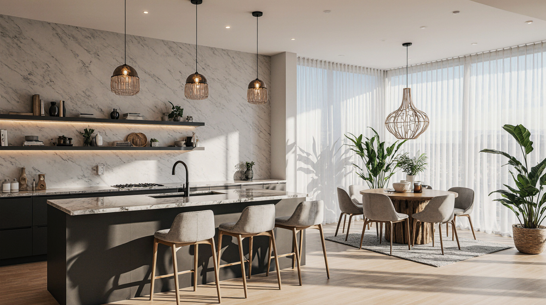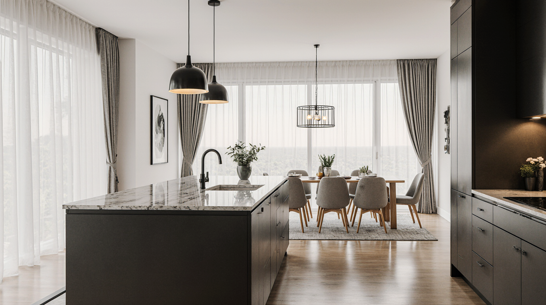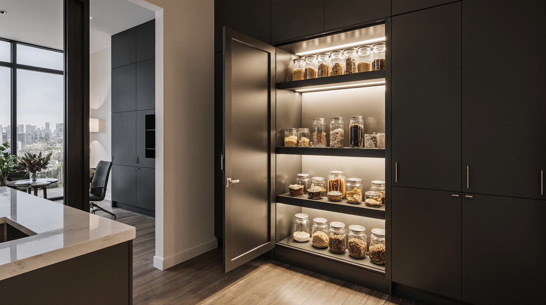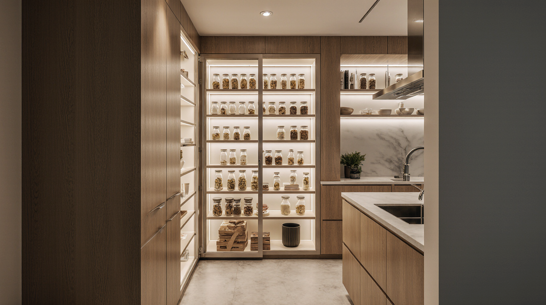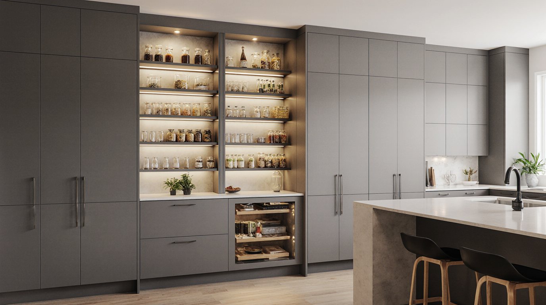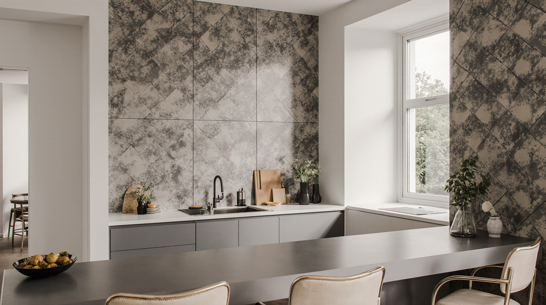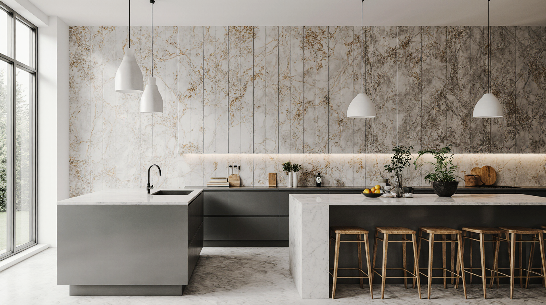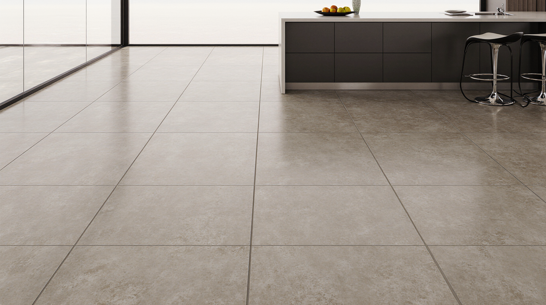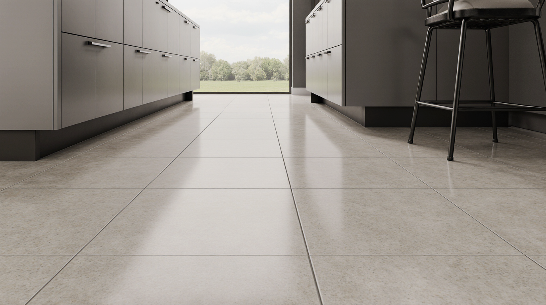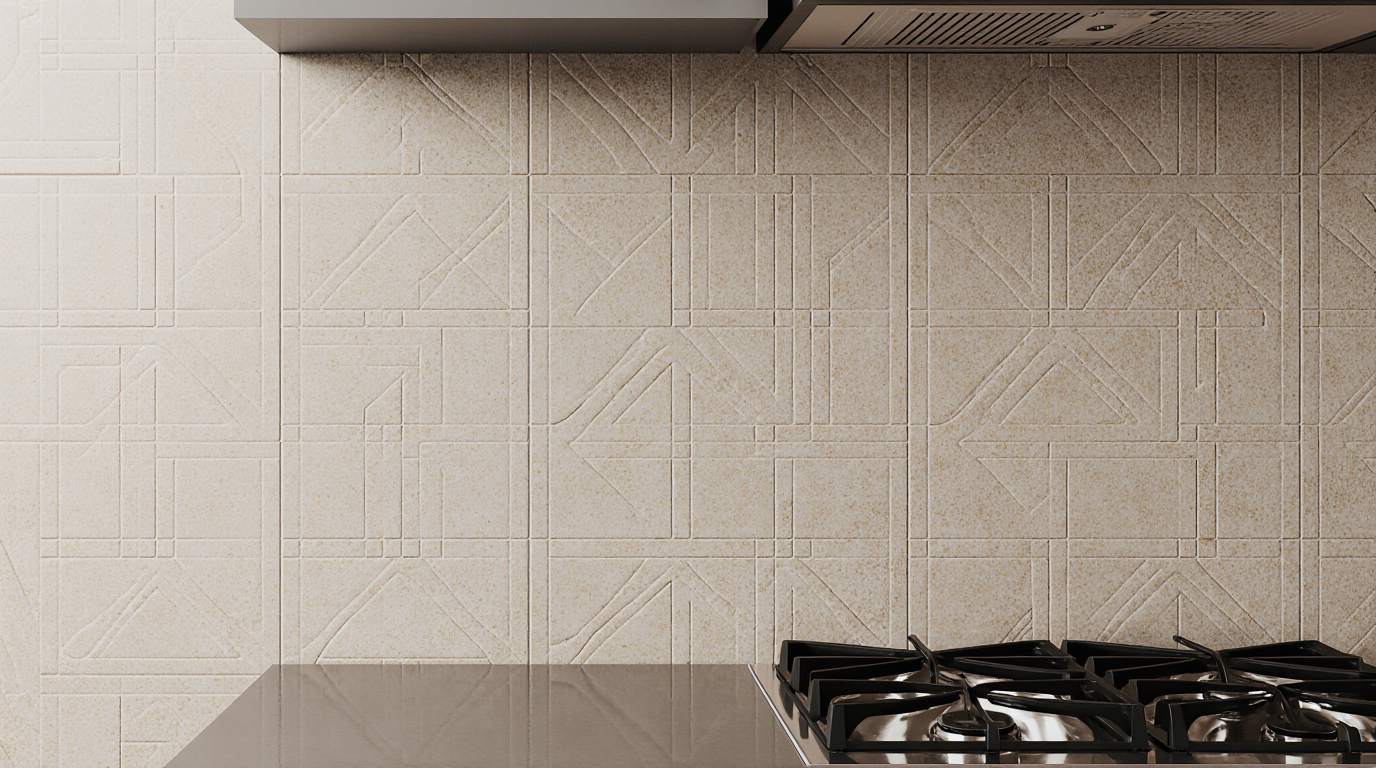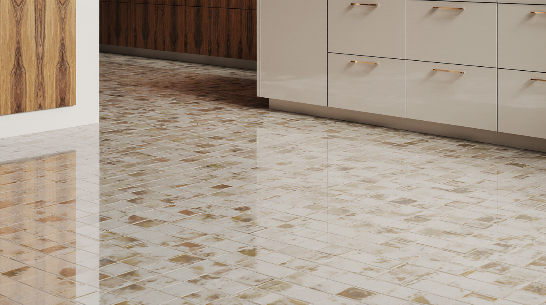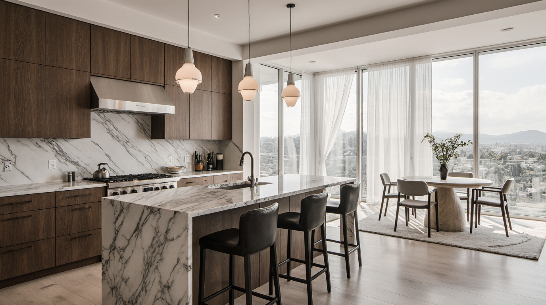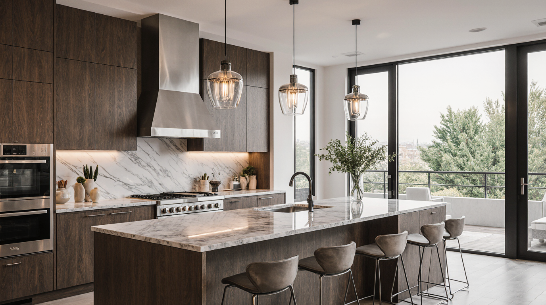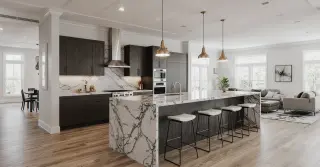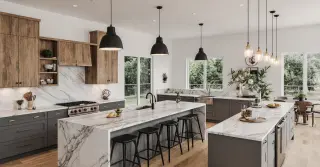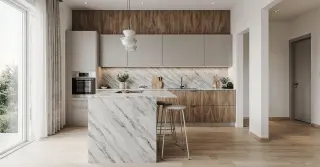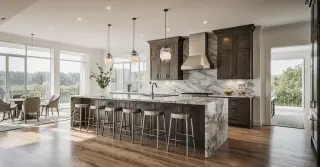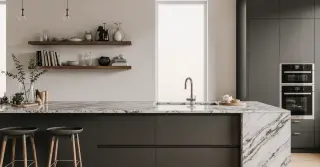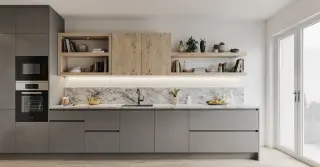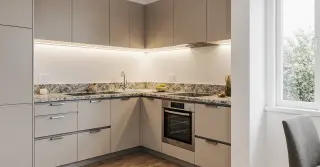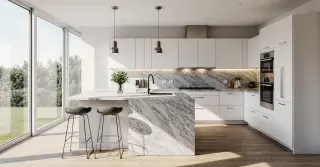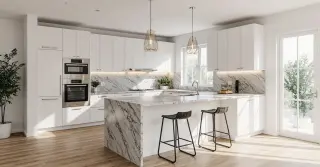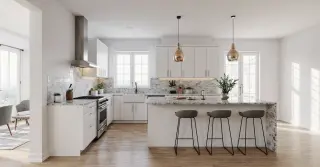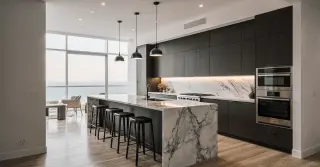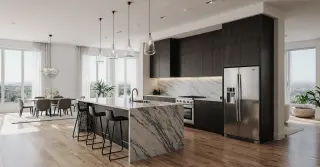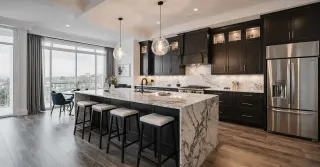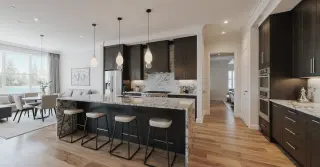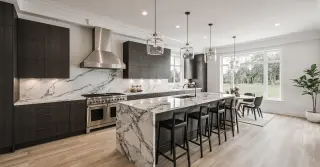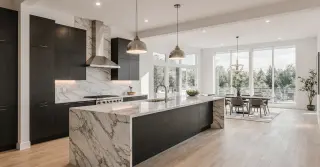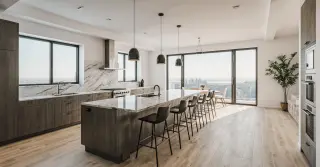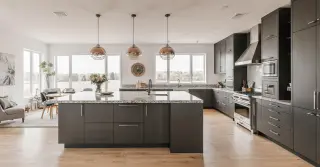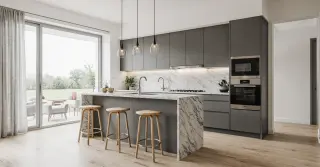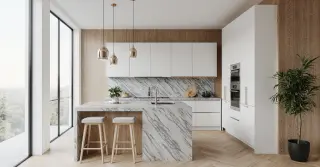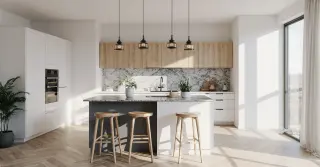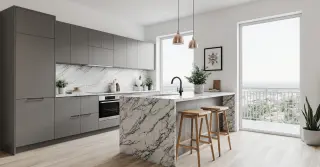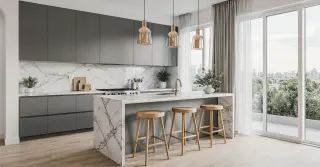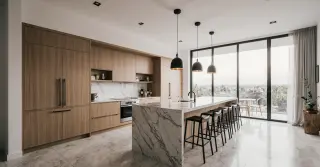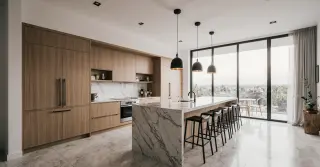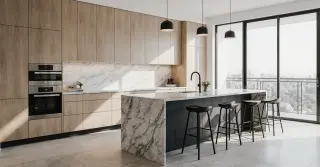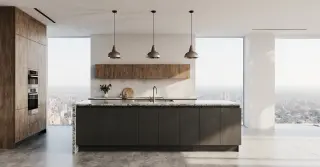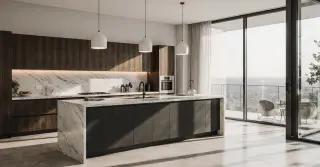Kitchen Design
The modern kitchen is truly the true heart of the home, moving far beyond its strictly practical purpose to become a central nexus for family life, social gatherings, and everyday activities. A successful kitchen design project requires a seamless blend of aesthetic vision and practical ergonomics, guaranteeing that the area is not just beautiful but also enhances the daily rhythm of life.
The modern kitchen is truly the true heart of the home, moving far beyond its strictly practical purpose to become a central nexus for family life, social gatherings, and everyday activities. A successful kitchen design project requires a seamless blend of aesthetic vision and practical ergonomics, guaranteeing that the area is not just beautiful but also enhances the daily rhythm of life.
The bedrock of an optimized culinary space rests on the adherence to the classic, yet ever-relevant, Work Triangle concept, which governs the strategic positioning of the three primary stations: the sink, the refrigerator, and the cooktop (or range). Maintaining distances between four and nine feet for each side of this triangle ensures optimal task movement and cuts down on tiresome travel distances, a key principle for any passionate chef at home. However, contemporary living demands a broader application than this single triangle, especially in larger homes or for households with co-chefs, leading to the creation of dedicated Work Zones—areas for prepping, cooking, cleaning, and storage—each meticulously furnished and strategically positioned to streamline particular processes. Implementing these specialized zones ensures that every activity, from washing produce to baking, has a dedicated, efficient space, solidifying the kitchen's role as a high-performance area.
Beyond the functional layout, the selection of materials is essential for ensuring the resilience and the stunning appearance of the space. High-quality countertops, such as luxurious granite or durable composites, provide enduring quality and serve as a beautiful centerpiece, but their choice should reflect the intended usage patterns; a frequently utilized culinary workspace demands a more resilient and easy-to-clean surface capable of resisting stains and scratches. Cabinetry, a major component of the aesthetic, should blend style with intelligent storage solutions. Opting for pull-out systems instead of standard lower cupboards, for instance, significantly enhances the ease of reach and makes storing cookware, dishes, and specialized gadgets far more efficient. Furthermore, layered lighting is a critical, yet often overlooked, element. This means integrating various sources of illumination—such as under-cabinet LEDs for preparing food—with ambient and accent lighting to eliminate shadows and create a welcoming, versatile atmosphere. The best design prioritizes usability above all else, crafting an environment where style and function converge into a truly bespoke and high-performance space that adds considerable value to the entire property thereby making the investment a wise one from both a living and financial perspective.
High End Kitchen DesignPremium kitchen planning is not just about high-priced gadgets; it’s a harmonious blend of sophisticated aesthetics, premium materials, and advanced practicality. These spaces are typically the core of a upscale dwelling, showing a focus on quality and detailed craftsmanship. The focus is on creating a truly bespoke environment where each component, from the tailored cupboards to the illumination plan, adds to a feeling of sophisticated grace.
A key differentiator in high-end design is the employment of high-quality, frequently scarce, elements. Think unusual natural rock for countertops and backsplashes, meticulously finished hardwoods, and custom metalwork. Appliances are integrated seamlessly, often featuring the most recent tech, yet designed to maintain a sleek, uncluttered appearance. This focus on resource excellence ensures not only a breathtaking appearance but also exceptional durability and longevity, validating the expenditure.
Functionality is elevated to an art form in such cooking spaces. Layouts are optimized for a flawless workflow, frequently incorporating professional-grade features such as dedicated prep areas, hidden pantries, and innovative keeping systems. Designers frequently partner with the resident to personalize the room to their particular cooking routines and entertaining needs, making the kitchen a personalized engine of hospitality and daily life.
Furthermore, lighting plays a crucial role in highlighting the architectural features and material richness. Layered lighting—blending background, direct, and focused lamps—generates a lively and appealing setting. Custom cabinetry, often handcrafted and featuring unique hardware, provides both beauty and practical storage. The outcome is a kitchen that is not merely a place to cook, but a supreme expression of style and comfort.
Good Kitchen DesignEffective kitchen planning is primarily about combining usefulness with attractive looks to form an area that works well and is pleasant to be in. It centers on the "working triangle" concept—the relationship between the wash area, cold storage, and cooking surface—to minimize steps and optimize productivity during cooking. A properly-arranged kitchen feels intuitive, letting people flow smoothly from one job to the next.
In addition to the fundamental arrangement, good design incorporates intelligent storage solutions. This means utilizing every inch of space effectively, from tall slide-out compartments for cookware to pull-out pantries and corner cabinets with specialized fittings. Reducing clutter by giving each thing its own easy-to-reach place is essential for keeping a tidy and practical work area.
Material selection in good design focuses on durability and ease of maintenance. Countertops should withstand daily wear and tear, and flooring should be simple to wipe down and comfortable to stand on. While cost is frequently a factor, investing in mid-to-high-quality finishes ensures the kitchen retains its appeal and functionality over time without requiring constant upkeep or early replacement.
In the end, a well-planned kitchen mirrors the users’ taste and requirements. It should be a place where the family feels comfortable gathering, with adequate lighting and a layout that supports both cooking and social interaction. Whether the style is traditional, transitional, or modern, the main objective stays the same: a kitchen that enhances the quality of daily life through smart, practical planning.
Custom Made IslandsCustom-made islands are the ultimate expression of tailored kitchen architecture, allowing clients the opportunity to create a piece that perfectly aligns with their specific way of life, design tastes, and unique gastronomic demands. In contrast to typical, ready-made modules, a custom island is tailored in every dimension, finish, and function, making it a essential working heart of the kitchen.
The process of designing a custom island starts with a thorough evaluation of requirements. For a avid dessert maker, this could involve incorporating a stone surface for pastry work and custom-built spaces for utensils and molds. For a person who frequently has guests, the island may have a concealed wine cellar, a prep basin, and seating that encourages social interaction while cooking. The possibilities are completely unbounded, bounded only by the kitchen's dimensions and the client's vision.
Choosing materials is a key differentiator for custom islands. A designer can combine diverse materials and aesthetics, such as a reclaimed wood base with a engineered stone worktop, or incorporate unique features like waterfall edges. The construction and interior hardware are also customized, allowing for specialized storage solutions—such as deep drawers for stand mixers, or concealed waste and sorting receptacles—that precisely fit the intended items.
Investing in a custom-made island ensures not only enhanced practicality but also a harmonious and sophisticated aesthetic. It becomes an architectural feature that defines the kitchen's style, perfectly matching or purposefully contrasting the rest of the built-in units. This level of personalization and craftsmanship results in a long-lasting, stunning, and ultra-practical food prep area that is truly personal.
Custom Kitchen IslandsThe new-age central unit has evolved far beyond a simple block of extra counter space; it is now the essence of personalized utility, designed to perfectly match the homeowner's unique lifestyle and visual preference. Authentic tailored islands move beyond standard dimensions and features, offering bespoke solutions that maximize utility and establish the space's look. Whether you are an avid baker needing a specific marble surface or a gadget lover desiring built-in power hubs, a custom design ensures all specifications match your plan.
One of the most exciting aspects of designing a custom island is the ability to play with form and materials. Instead of a typical rectangle, consider a multi-tiered island that divides the cooking space from a breakfast bar or gathering spot. Materials can be creatively mixed, imagine a warm butcher block section for cutting alongside a sleek stone section for serving. This clever layering of surfaces not only creates aesthetic interest but also improves the unit's practical use, making it a true centerpiece that is both beautiful and highly practical.
In addition to materials and form, custom kitchen islands are the ideal canvas for innovative storage solutions. In contrast to mass-produced items, a custom design can incorporate specialized drawers for spices, retractable racks for small appliances, or even hidden bowls for family pets. The integration of high-end appliances, such as a built-in wine fridge, a concealed waste management system, or a second sink, further elevates the island's role, making it a comprehensive, standalone prep area.
As you design your bespoke unit, think about how it will anchor the social dynamic of your home. Will it be the main area for morning meals, or the central gathering point during parties? Planning around its role as a social hub allows you to customize elements such as bar stools and illumination. Statement pendant lights hung precisely over the island can make it an impressive visual anchor, while strategically located power sockets and charging points ensure it serves as a modern command center, ready for projects, studies, or leisure.
Open Island Kitchen DesignThis open-concept island layout has become a hallmark of modern residential design, fundamentally changing how households connect and function. This design approach is extremely popular for its ability to break down the conventional separation between cooking, dining, and living spaces, encouraging a fluid, connected atmosphere. By integrating the kitchen island into a larger, continuous area, the design transforms cooking from a solitary task into a communal function where the cook is a part of the action with guests and family.
One major benefit of this design is the optimized sense of space and light. Without physical barriers, natural light can stream freely throughout the entire floor plan, making the area feel significantly larger and more airy. The island acts as a versatile, functional centerpiece in this open environment. It marks the kitchen's edge without sealing it off, serving as a mediating structure that offers a clear boundary between the food prep area and the adjacent living space.
To make an open island kitchen optimally executed, the design must ensure aesthetic unity. Since the kitchen is now always visible, achieving a visually harmonious blend with the living and dining areas is paramount. This can be accomplished by mirroring color palettes, extending the kitchen's flooring material, or using matching finishes on the island’s base and the living room’s built-in shelving. The result is a unified aesthetic that ensures the kitchen appears fully integrated, but a polished extension of the home's primary social hub.
Furthermore, the island itself should be designed to support cooking activities and guest interaction. For a well-executed open design, the island often features two distinct zones: a work side for cooking and a seating side for guests. By incorporating bar-height stools, a seamless side panel, or an built-in beverage fridge, the island becomes an informal dining area or informal dining spot. Thoughtful integration, where practicality enhances visual appeal, is what elevates the open island design from a basic floor plan decision to a significant enhancement to living.
Modern Kitchen Interior DesignModern kitchen interior design is characterized by an approach of form follows function, prioritizing uncluttered forms, a minimalist look, and the smart application of resources and finishes. This design style moves away from excessive decoration, embracing a refined, simple design that is both sophisticated and incredibly practical for a busy contemporary lifestyle. The central principles involve a focused strategy where every element fulfills a specific role, contributing to a tranquil and productive environment.
The commitment to a clutter-free style is most evident in the cabinetry. Modern designs favor flat-panel or slab doors, often lacking visible hardware with touch latches or subtle integrated pulls. This choice creates a seamless, monolithic wall of storage that visually recedes, enhancing the perception of space. Materials like polished laminates, matte laminates, or carefully selected wood veneers are popular, chosen for their smooth texture and ability to maintain a clean, continuous look that is effortless to wipe down.
In a modern kitchen, the thoughtful incorporation of palette and surface is crucial for creating depth without compromising simplicity. While white, gray, and black often form the primary palette, incorporating natural textures prevents the space from feeling emotionally distant. Elements like a bold, vein-matched marble splashback, open shelving in unfinished wood, or chrome utilitarian elements provide a layer of complexity. These carefully chosen textural details become visual anchors that add flair and tasteful design to the otherwise restrained environment.
Finally, modern design incorporates advanced digital features and top-tier, concealed machinery. Fully integrated refrigeration, dishwashers, and ovens are concealed behind cabinet panels, maintaining the uniform facade. Moreover, smart features like motion-sensor lighting, touchless faucets, and discreet device ports for small electronics are often incorporated. This blend of cutting-edge technology and sleek visual design results in a kitchen that is more than a culinary space, but a meticulously planned, responsive, and elegant part of the modern smart home.
High End Kitchen DesignHigh-end kitchen design is distinguished by an unwavering commitment to unparalleled quality, custom artistry, and meticulous attention to detail. This category is less about specific trends and more about establishing a timeless, luxurious environment through the investment in superior materials and state-of-the-art engineering. The resulting space is a symbol of refined life, offering both elite performance and exceptional aesthetic refinement.
A defining feature of a truly high-end kitchen is the quality and rarity of its materials. Countertops are often fabricated from enormous pieces of rare or perfectly mirrored natural stone, such as dramatic Calacatta marble or striking veined quartzite, creating a dramatic, continuous surface. Cabinetry is typically custom-made by master craftsmen, featuring intricate joinery, opulent internal accessories, and premium finishes like laboriously-applied lacquer or unique wood veneers. These elements are chosen not only for their beauty but for their durability and sustained function.
In addition to the exterior finishes, the selection of appliances is crucial. A high-end kitchen is a display of commercial-standard, seamlessly built-in appliances from leading manufacturers. This includes commercial-style ranges, precision induction cooktops, built-in espresso systems, and dedicated cooling compartments. The focus is on outstanding functionality and thoughtful integration; appliances often are hidden behind bespoke fronts or are carefully positioned to optimize the workflow of the kitchen's workflow, ensuring the space operates with serene strength.
Scrupulous attention to detail transforms a luxury kitchen from merely attractive to genuinely opulent. This includes elements like precision-engineered hardware, gentle-closure systems on every cabinet, and a sophisticated, multi-layered lighting plan. An exemplary lighting scheme might include integrated cabinet lighting, designer hanging lights above the island, and discreet baseboard lighting, all managed via a main smart home hub. Such thoughtfully-planned elements create a flawless, tactile experience that underscores the quality inherent in every corner of the design.
Modern Kitchen LayoutThe modern kitchen layout prioritizes efficiency and fluid movement, moving beyond the traditional work triangle to accommodate the contemporary demand for versatile areas. The design's success is measured by its ability to integrate separate zones for preparation, cooking, cleanup, and socializing, ensuring a seamless experience that caters to both a solo chef and a host entertaining a large group. This layout is about establishing a rational movement path and optimizing all usable area.
A highly functional contemporary arrangement is the Galley or Single-Wall design, particularly in smaller residences. While simple, these linear configurations optimize vertical storage and counter area, using cleverly positioned appliances and pull-out organizers to preserve functionality. The addition of a slim, movable island or a connecting peninsula can fundamentally change this design, providing extra prep area and a casual breakfast bar without permanently sacrificing floor space, showing a focus on adaptable use.
For larger spaces, the L-form and U-form arrangements, often enhanced with a large island, are highly popular. The L-shape is versatile and naturally opens up space for a dining area, while the U-shape offers the maximum amount of continuous countertop and cabinet space. In either layout, the island acts as the main nexus, often replacing a wall to become the primary workstation. Placing the range or primary sink on the island allows the cook to face out, improving connection with the adjacent living space.
Key to any modern layout is the concept of zoning. Rather than depending on a rigid triangle, modern designers create specific zones for tasks: a Pantry Zone for food storage, a Preparation Zone around the main sink, a Heating Zone with the oven/cooktop, and a Washing Zone with the dishwasher. This approach reduces needless movement and optimizes the functional effectiveness of the space. By precisely outlining and improving these separate areas, the modern layout ensures that even high-traffic cooking periods remain organized, fluid, and stress-free.
Kitchen Layout Ideas for Small KitchensLaying out a small kitchen can often feel like a puzzle, but with the right layout, you can make the most of every inch to create a highly functional and visually appealing space. The most important rule is clever arrangement and effective utilization of vertical and horizontal areas. Small kitchens excel with streamlined designs that minimize clutter and emphasize clear movement. Common and useful layouts include the Galley, L-Shape, and sometimes the Straight-Line configuration, depending on different size limitations. Selecting the optimal layout depends largely on your kitchen's dimensions and the connecting areas.
The Galley Kitchen is a favorite for limited width rooms. It features two parallel countertops, which establish a very effective layout, often referred to as the "work triangle." By placing major appliances like the refrigerator, sink, and cooktop on two different sides, you cut down on walking between them. To prevent the layout from feeling too enclosed, think about adding exposed shelves or cabinets with glass doors on a single wall. This visual trick can significantly lighten the space while offering necessary space for items. In addition, shiny materials, such as polished ceramic or stainless steel appliances, help bounce light around, visually expanding the room than it is.
For kitchens opening into an combined living space, the L-Shape Layout is remarkably versatile. Utilizing two adjacent walls, this design leaves the middle of the kitchen clear, allowing for easier movement and a more social feel. This configuration is ideal for incorporating a compact eating area or a mobile island into the free space. Corner solutions, like lazy Susans or deep drawers, are essential for utilizing the hard-to-reach corner effectively. Concentrate on using a cohesive color palette, using pale shades for the primary cupboards to expand the perceived size.
In the most compact apartments or studios, the Straight-Line or One-Wall Kitchen is the only feasible option. Everything is placed on a single wall. While restricting in terms of workspace, it creates the maximum sense of space to the rest of the living area. To compensate for the limited area, maximizing vertical storage is crucial. High cupboards and versatile tools, such as a collapsible counter or a sink cover/prep board, are essential. Regardless of the chosen layout, the goal is always to create clear pathways and maintain tidy work surfaces.
Kitchen Islands for Small KitchensThe dream of having a central kitchen island is often thought to be only for large kitchens, but with thoughtful design, even small spaces can benefit from this versatile addition. An island in a small kitchen is not about grand size; it’s about smart planning that offers much-needed extra workspace, storage, and a small eating area without getting in the way. The first rule is ensuring adequate clearance—design experts usually suggest at least 36 to 42 inches of clearance around the island to allow doors, drawers, and appliances to open freely and maintain comfortable movement.
Rather than a bulky, built-in structure, small kitchens should favor freestanding or mobile islands. A slender, butcher block table on wheels, for instance, provides the option to be pushed aside when you need more floor space or placed along a side for a breakfast bar setup. These movable units typically feature built-in open shelving or drawers, quickly solving lack of cupboard space without the heavy look of solid cabinetry. The mobility factor also allows you to temporarily expand your food preparation zone closer to your stove or sink as needed.
When planning a permanent island, focus on making it a narrow peninsula if space is very tight. A peninsula extends from one wall, creating a functional L- or U-shaped layout that separates the cooking area from the rest of the room. This layout is excellent for including seating on the free side, transforming it into a small eating spot. Furthermore, the island's material can affect how large the room seems; opting for a pale work surface or an open base rather than heavy closed cupboards can make the unit appear smaller in the room.
The small kitchen island needs to be highly functional. Integrating features like a small sink, a garbage area, or dedicated bottle space within its footprint helps free up valuable space in the main cabinetry. Ultimately, the effective addition of an island into a smaller kitchen is a demonstration of the idea of quality over quantity. A appropriately sized, smartly designed small island can significantly improve a kitchen's usefulness and act as the true hub of the home, even on a modest scale.
Interior Designers for KitchenHiring an interior designer for your culinary space renovation, regardless of its size or scope, can be a transformative decision that yields both immediate aesthetic rewards and long-term functional benefits. A skilled expert brings a perfect marriage of creative vision and practical know-how, translating your personal style and functional requirements into a flawlessly designed and logical blueprint. They are experts in spatial planning, especially essential for navigating tricky floor plans, adhering to building codes, and streamlining the sometimes challenging work triangle.
One of the designer's most valuable roles is to serve as a project manager and intermediary. They manage the complex task of sourcing materials, scheduling and managing contractors, electricians, and plumbers, and keeping the project on schedule and within financial limits. This hands-on management minimizes anxiety for the homeowner and assists in avoiding expensive errors or project holdups. Designers also have access to a broader range of suppliers and tradespeople, often finding superior value or exclusive materials that wouldn't be available through conventional retail channels.
In addition, a skilled kitchen designer acts as a visionary, capable of identifying potential enhancements you may have overlooked. They can introduce clever organizational systems, suggest unexpected material combinations, and ensure that the final design is classic rather than just trendy. They are adept at balancing aesthetics with performance, ensuring that the finished kitchen not only is visually striking but is also exceptionally long-lasting and tailored for your unique cooking habits, whether you are an passionate cook or a frequent host.
Selecting the ideal professional demands careful effort. Look for professionals with a strong portfolio showcasing kitchens similar to your envisioned style and complexity. A good designer will begin the collaboration with an detailed discussion, asking detailed questions about your cooking habits, family structure, and budget constraints to understand your lifestyle fully. Their ability to listen and translate your vague concepts into precise construction details is the true measure of a successful partnership, ensuring a final kitchen that is uniquely suited to your life.
Kitchen Design for Small SpaceDesigning a kitchen for a small space demands a strategic and minimalist approach, concentrating on making the room feel bigger while maximizing practical utility. The most successful small kitchen designs lean significantly utilize high-reaching areas, smart storage solutions, and a thoughtful selection of colors and finishes. Nothing can be superfluous, serving a dual purpose if possible, to ensure the compact area feels open and works hard. The underlying goal is to create a smooth, uniform appearance that doesn't overwhelm the eye.
To make this happen, the scheme of shades is absolutely essential. Bright, mirroring hues, particularly white, light grey, or pastels, should dominate the walls and cabinetry as they bounce illumination and make the room feel larger and more open. If introducing darker or richer colors, confine them to accents, such as a backsplash or hardware. Similarly, opting for a slight sheen for cabinets and using reflective materials like stainless steel or mirrored backsplashes can further enhance the sense of depth and brightness in the room.
Organization in a compact cooking area must go far past simple shelving. Clever, compact solutions are essential: think deep, pull-out pantry cabinets, stacked storage compartments, and corner storage solutions like blind corner optimizers. Cupboards that stretch to the ceiling ensures that every bit of height is utilized, providing space for less frequently used items up high. Open shelving can be used sparingly to showcase appealing objects, lessening the visual weight of too many wall cabinets while keeping the most-used ingredients within easy reach.
Finally, smart embedding of equipment is key to an tidy aesthetic. Opting for compact or counter-depth refrigerators and slimline dishwashers is crucial. The ideal solution is concealing your machines behind cabinet panels for a smooth, consistent style. Illumination is a critical factor; use a mix of light sources, mixing focused work lights beneath cupboards for work areas with general overhead illumination. This combination guarantees usefulness and contributes to a polished, airy atmosphere, making the most of every small footprint.
Kitchen Design SimpleMinimalist kitchen design is about achieving clarity, functionality, and timelessness by stripping away excess detail and focusing on clean lines and essential elements . It's an aesthetic philosophy rooted in the principle that simplicity leads to beauty, creating tranquil, neat, and elegant rooms. This approach focuses on the homeowner's needs , making cooking and entertaining intuitive and enjoyable by eliminating unnecessary visual noise and maximizing a streamlined workflow .
The core of a simple design lies in its cabinetry and hardware . Opt for flat-panel (slab) cabinet doors with little decoration . These clean faces establish smooth, continuous visuals that contribute to a sense of openness . Hardware should be understated—either sleek, linear handles or, for the most minimalist look, no handles at all, using push-to-open mechanisms instead . Choosing a unified color across the joinery, walls, and tiled areas strengthens the simple, monolithic aesthetic , which is key to a cohesive and tranquil environment .
Simplicity also translates to materiality. Select a limited palette of robust, premium finishes, often focusing on organic surfaces such as timber, rock, or poured cement. A simple kitchen usually features seamless, consistent worktops and a backsplash with minimal pattern , such as a plain subway tile or a large slab of stone. This consistency in surfaces minimizes interruptions, making the space feel both larger and more sophisticated . The goal is to let the quality of the materials speak for themselves rather than relying on complex decorative features.
Functionality is never sacrificed for aesthetics in simple design . Layouts are typically uncomplicated—like a Galley, L-Shape, or Island formation following the principles of the kitchen triangle. Appliances are often integrated or concealed to maintain the clean lines. Finally, organization is paramount: simple kitchens rely on highly organized interior storage to keep countertops bare. By committing to essentialism in every detail, from the cabinet style to the accessories, you build a stunning, high-performing cooking space that will remain stylish for years to come .
Modern Kitchen DesignThe allure of modern kitchen design lies in its sophisticated blend of clean lines, minimal ornamentation, and a focus on high-performance functionality . This style transcends fleeting trends by prioritizing bright, airy rooms that promote both cooking and social interaction. Key elements often include streamlined cupboards, slab fronts, and a neutral color palette that can be accented with bold pops of color or texture . The emphasis is on seamless integration of appliances and smart organization to maintain an uncluttered aesthetic.
A cornerstone of this modern style is the strategic use of materials. Modern kitchens frequently feature bold pairings of organic materials, shiny metals, smooth concrete, and either glossy or matte engineered surfaces. Stainless steel appliances and integrated lighting, such as under-cabinet LED strips , play a crucial role, not only for utility but also to highlight the kitchen’s architectural features . These material choices contribute to a sense of precision and durability, which are hallmarks of the style.
Utility is paramount to the modern aesthetic. Modern layouts are often designed for comfort and efficiency, configured for the best movement according to the "kitchen work triangle" or more flexible zone-based systems . Technology is seamlessly integrated, from Wi-Fi connected devices to hidden power outlets. The goal is to create a space that is as effortless to use as it is beautiful to look at.
Ultimately, a modern kitchen is a personalized space that reflects the owner's lifestyle . It's an invitation to simplify, to focus on quality over quantity , and to create an environment where cooking is a pleasure and entertaining is natural. By balancing clean aesthetics with everyday utility, the modern kitchen remains a timeless choice for any contemporary home.
Custom Made Kitchen Islands for SaleCustom made kitchen islands for sale deliver the ultimate opportunity for personalization, as the kitchen island has morphed into the multifunctional heart of the home from a simple prep space.|Unlike prefabricated units, a bespoke island is designed to perfectly match the room’s dimensions, the existing décor, and, most importantly, the specific needs of the homeowner.|This level of customization ensures optimal flow and maximizes the utility of the available space.
The possibilities for a custom island are vast, going well past standard cabinet and countertop arrangements.|A bespoke creation might incorporate specialized features such as a built-in wine cooler, a second prep sink, discreet waste disposal units, or even a specific baking zone with a marble top.|The height, width, and depth can all be tailored, allowing the island to function as a dining bar, a homework station, or the primary social hub.
The selection of materials is another critical aspect of custom design.|Homeowners can choose unique combinations of butcher block for a warm, traditional feel, quartz or granite for a sleek modern look, or even reclaimed wood for a rustic touch.|Furthermore, the base of the island can be designed to match or contrast with the main cabinetry, using varying paint hues, wood finishes, or decorative paneling to create an eye-catching centerpiece.
Investing in a custom-made island not only elevates the kitchen's functionality but also its resale value.|It transforms a standard kitchen into a showpiece that is uniquely suited to its environment.|For those who view their kitchen as the primary hub of the home, designing an island from concept to completion ensures every detail contributes to a cohesive, high-performance, and beautiful environment.
Kitchen Design for Small SpaceCreating a beautiful and efficient kitchen design for small space requires smart planning and a commitment to vertical and multifunctional solutions.|The primary challenge is to maximize storage and counter area without making the room feel cramped or cluttered.|This often means embracing simplicity and focusing on elements that contribute to an open, airy atmosphere, such as light colors, reflective surfaces, and ample lighting.
In a compact kitchen, every inch must be utilized thoughtfully.|Floor-to-ceiling cabinetry, for instance, visually elongates the space and provides extensive storage for seldom-used items.|Inside the cabinets, pull-out drawers, lazy Susans, and tiered organizers are essential for eliminating 'dead space' and ensuring easy access.|Open shelving can also be strategically used to display attractive items, which helps to break up the visual weight of solid cabinets.
Multifunctional and convertible elements are key to effective compact kitchen layouts.|Examples include tables or countertops that fold down from the wall, trolleys on wheels that can serve as extra prep space and storage, and slim islands that provide a workspace without blocking traffic flow.|Integrated, smaller-scale appliances—such as narrow dishwashers or combination microwave-ovens—are also ideal for saving precious counter and floor space.
Ultimately, successful small kitchen design hinges on organization and visual continuity.|Keeping clutter to a minimum, using a consistent color scheme, and choosing sleek, streamlined cabinet fronts will create a calm and unified space.|By thinking vertically and prioritizing smart storage, a highly functional and pleasant area can be achieved even in the tiniest kitchen.
L Shaped Kitchen and IslandThe combination of an L-shaped kitchen and island offers one of the most efficient and adaptable layouts available for both modest and large rooms. The L-shape, created by two adjacent cabinet and appliance walls, inherently creates an excellent triangular workflow, keeping key zones (the sink, stove, the fridge) close. The addition of a central island then transforms the space from practical to truly superior.
The primary benefit of integrating an island into an L-shaped layout is the major increase in workspace and storage. The island typically delivers a spacious, seamless surface ideal for preparing meals, baking, or hosting a buffet. Based on its dimensions, it can contain a second prep sink, a cooktop, or even dedicated appliance storage, in this way separating the primary work zones and enhancing the flow of work for multiple users.
Furthermore, the island serves as a natural boundary between the kitchen's operational zones and the social or dining area. This is highly successful in open-plan homes, where the island can feature seating on one side, allowing guests to converse with the cook without interfering with the meal prep. It turns the kitchen into a natural place to congregate, promoting connection between the culinary work and the adjoining living space.
To maximize the layout, designers often recommend balancing the aesthetics. If the L-shape has consistent cupboards, the island can be an opportunity for a contrasting material or finish to serve as a stunning focal point. The spatial efficiency and the ergonomic advantages make the L-shaped kitchen with an island a perennial choice, providing a perfect combination of usefulness, design, and welcoming appeal.
Functional Kitchen Layout with IslandA functional kitchen layout with island is defined by its ability to facilitate a smooth and logical flow of movement, ensuring that cooking tasks can be performed with ease and high efficiency. The foundation of this functionality is the concept of zoning, which separates the kitchen into specific zones: a prep zone, a cooking zone, a storage zone, and a cleanup area. The island is the critical element that often anchors and enhances these zones.
In a efficient kitchen, the island is strategically placed to support several zones. For example, placing the main sink or a dedicated prep sink on the island makes it the center of the prep zone, enabling the cook to face out while working. In the same way, if the range is placed on the island, it becomes the heart of the cooking zone, providing an engaging, interactive cooking environment.
Beyond primary functions, a well-designed island vastly betters the logistics of storage. It supplies deep drawers ideal for cookware, open shelving for cookbooks, or specialized cabinetry for small appliances, helping to declutter the main counter surfaces. The countertop itself extends the workspace, providing crucial landing areas near the cooktop and refrigerator, vital for both efficiency and user safety.
The ultimate measure of a functional layout is how well it suits the occupants' needs. Whether it's a U-shape, G-shape, or galley kitchen, the addition of a properly scaled and positioned island should make all tasks easier, from unloading groceries to clearing up after a meal. By prioritizing ergonomic placement and dedicated zones, the layout with an island transforms the kitchen from a simple room into a productive, enjoyable, and central hub of the home.
Kitchen LayoutThe foundation of any successful kitchen, regardless of its size or aesthetic, lies in a well-considered layout. A smart design dictates the efficiency, flow, and overall functionality of the space, making the area the focal point of the house. Critical to success is the optimal positioning of the key work areas—the refrigerator, cooktop, and sink. This concept, known as the "work triangle," ensures minimal steps between the most-used areas, significantly boosting productivity and making the cooking experience more enjoyable and less cluttered..
Beyond the classic work triangle, modern kitchen design emphasizes specialized zones for tasks such as food preparation, baking, and cleaning. By placing a prep sink close to the refrigerator and a spacious counter next to the cooktop, multiple cooks can operate without getting in each other's way. In an open-plan setting, the layout must also consider the integration with adjacent living spaces. An island, if strategically positioned, acts as a social hub, a casual eating area, and a natural room divider, all while maintaining a clear main workspace.
Choosing the right layout type—whether it's a sleek galley, an accommodating L-shape, or an expansive U-shape—depends entirely on the room's dimensions and the homeowner's lifestyle. Narrow spaces thrive with a galley layout, which uses two parallel walls to create a streamlined, efficient corridor. For larger, squarer rooms, an L-shape design paired with a flexible island is highly effective. It is crucial to steer clear of common mistakes, like long counter runs that disrupt the work triangle or walkways that slice through main cooking areas, to ensure safe and seamless movement in the kitchen.
A top-tier kitchen layout successfully blends the space's constraints with the practical needs and specific preferences of the person using it. It’s an investment in daily convenience and long-term usability. The design surpasses simple appearance by focusing on logical appliance placement, maximizing accessible storage, and ensuring clear walkways (preferably 42-48 inches wide). This strategic approach ensures that the finished kitchen is not only beautiful to look at but also a highly effective and pleasurable environment for everyday tasks.
Kitchen U DesignWith its unbroken line of countertops and cabinets spanning three walls, the U-design is considered one of the most functional and flexible kitchen layouts. The 'U' shape naturally surrounds the cook, establishing a highly efficient and separate work zone that greatly increases both storage and counter space. The U-design is perfectly suited for families who love to cook or who need plenty of counter space for meal prep and kitchen equipment.
One of the key benefits of the U-shape is its natural capability to implement the work triangle concept without flaw. Positioning the sink centrally and the cooktop and refrigerator on the opposite 'legs' of the 'U' ensures a streamlined and highly efficient main workflow. The close proximity of work zones reduces walking, enabling the progression from retrieval to preparation to cooking to be extremely efficient. The contained nature of the space means everything is easily accessible, which is a huge plus for one or more cooks.
To prevent the U-shaped layout from feeling visually overwhelming or claustrophobic, especially in medium-sized kitchens, careful consideration of the inner dimensions is necessary. Designers recommend a minimum clearance of around 4 to 6 feet between the opposing countertops to ensure comfortable movement and the safe opening of appliances like the oven and dishwasher. A center island in larger U-designs is an excellent addition for extra seating, a second sink, or additional prep room. This modification turns the layout into a dynamic gathering area or a flexible "G-shape".
Effective storage is key to the U-shaped kitchen's functionality. Because of the two corner points, smart organization is essential. To avoid having inaccessible 'dead space', it’s best to use smart corner cabinetry, including pull-out shelves, lazy Susans, or deep drawers. Opting for full-height cabinetry that extends to the ceiling further maximizes vertical storage. When balanced with natural light and a thoughtful color palette, the U-shaped kitchen is a powerful, elegant, and highly customized space designed for peak performance.
Tiny Kitchen DesignDesigning a tiny kitchen is a masterclass in optimization, where every inch must be strategically utilized to maximize both storage and efficiency. The challenge is not just cramming essential items into a small space, but creating a space that feels open, inviting, and highly functional despite its size. The solution often lies in a clean, minimalist approach, relying heavily on vertical space and multi-functional elements to overcome the spatial limits.
The fundamental principle for a tiny kitchen is verticality. Rather than occupying precious floor space, storage should ascend. Full-height cabinets that reach the ceiling provide extensive room for all kitchen essentials, while open shelving can introduce a sense of lightness and offer easy access to frequently used items. Furthermore, wall-mounted racks for pots, pans, and utensils free up drawer and counter space, making tools a decorative, organized feature.
Appliance selection is another critical design element. Homeowners should prioritize narrow, small-scale, or dual-purpose appliances, such as a microwave/hood combo or a smaller-depth refrigerator, to conserve space. Countertops that fold, pull out, or drop down are ingenious solutions for temporary prep or dining space that can disappear when not in use. Similarly, a a mobile small island or butcher block can serve as an island, cart, or extra storage, easily moving out of the way to maintain clear traffic flow.
To enhance the perception of size, color and light play a vital role. Pale, glossy hues—whites, pale grays, and natural wood tones—help bounce light around the room, making the small space feel much bigger and more open. Incorporating under-cabinet LED lighting not only brightens the main work surfaces but also eliminates dark shadows that can make a kitchen feel confined. By focusing on smart, hidden storage, small-scale appliances, and a light-filled palette, a tiny kitchen can become a highly effective and cozy area that feels much larger than its true size.
Contemporary Kitchen DesignContemporary kitchen design is defined by a commitment to the current moment, characterized by clean lines, a refined material palette, and an unwavering focus on functionality and simplicity. This style distinguishes itself through an uncluttered aesthetic, prioritizing sleek surfaces and an integrated look where appliances and storage blend seamlessly into the architecture. The result is a superbly finished, updated room that is both striking to look at and intelligently planned for a modern lifestyle.
A hallmark of contemporary kitchens is the use of flat-panel (slab) cabinetry, often handleless or with minimal hardware, creating a single, uniform plane. The material palette frequently features a blend of natural and manufactured elements: stainless steel, polished concrete, high-gloss lacquers, and rich, unadorned wood veneers. Countertops are typically substantial and bold, with popular choices including quartz, marble, or solid-surface materials, often extending to form waterfall edges that emphasize the modern, geometric forms.
In terms of color, contemporary design moves beyond the traditional monochromatic scheme. While whites, grays, and blacks remain foundational, the current trend incorporates deep, saturated accent colors—such as navy, forest green, or moody graphite—to introduce depth and personality. These bolder tones are often applied to a central island or a single wall of cabinets, acting as a striking focal point against the more neutral backdrop. Lighting is also integral, with sleek pendant lights over the island and recessed or strip lighting used to highlight architectural features and work areas.
The focus on cutting-edge functionality is what truly sets this style apart. Contemporary designs embrace the integration of smart technology, from induction cooktops to built-in coffee systems and voice-controlled lighting. Furthermore, the design is deeply rooted in customized organization; deep drawers, hidden pantry systems, and specialized waste sorting centers are standard. This blend of sophisticated aesthetics with high-tech, streamlined efficiency ensures that the contemporary kitchen is perfectly equipped for the demands of 21st-century living, providing a luxurious and organized cooking experience.
Beautiful Big KitchenA beautiful big kitchen offers an amazing chance for design creativity, providing the space to merge grand aesthetics with comprehensive functionality. When the constraints of a small footprint are removed, the kitchen can truly become a multi-zone center, serving not only as a cooking area but also as a primary hub for entertaining, dining, and daily life. The challenge shifts from fitting everything in, to ensuring the expansive space remains warm, cohesive, and efficient.
The centerpiece of any large kitchen is often a generously sized island, or even a pair of islands. A double-island configuration allows for a clear division of tasks: one island can be dedicated to food preparation and cooking, featuring a prep sink and perhaps a secondary oven, while the other can serve purely as a social area with seating for guests and casual dining. This separation is crucial for maintaining a sense of order and ensuring that guests and cooks can interact comfortably without crowding the main work zones.
To keep the considerable floor area from feeling empty or isolating, thoughtful layout and material choices are essential. For large rooms, an L-shape or U-shape paired with one or two large islands is typically the most effective layout. Incorporating rich materials, such as custom wood cabinetry, extensive natural stone countertops, or decorative tile flooring, adds texture and character. Utilizing large-scale lighting fixtures, like dramatic huge pendant lights or a signature chandelier, helps to anchor the various zones and adds a layer of design drama befitting the scale of the room.
Finally, a big kitchen provides the luxury of integrating specialized features that elevate the overall experience. This can include a separate butler’s pantry for extra storage and preparation, a comfortable built-in banquette for informal dining, or a separate beverage station with a wine cooler and coffee bar. By dividing the large space into clearly defined, purposeful zones—each with its own lighting and storage solutions—the design ensures that the big kitchen remains efficient, welcoming, and undeniably beautiful, fulfilling its potential as a grand, highly personalized center for the entire home.

