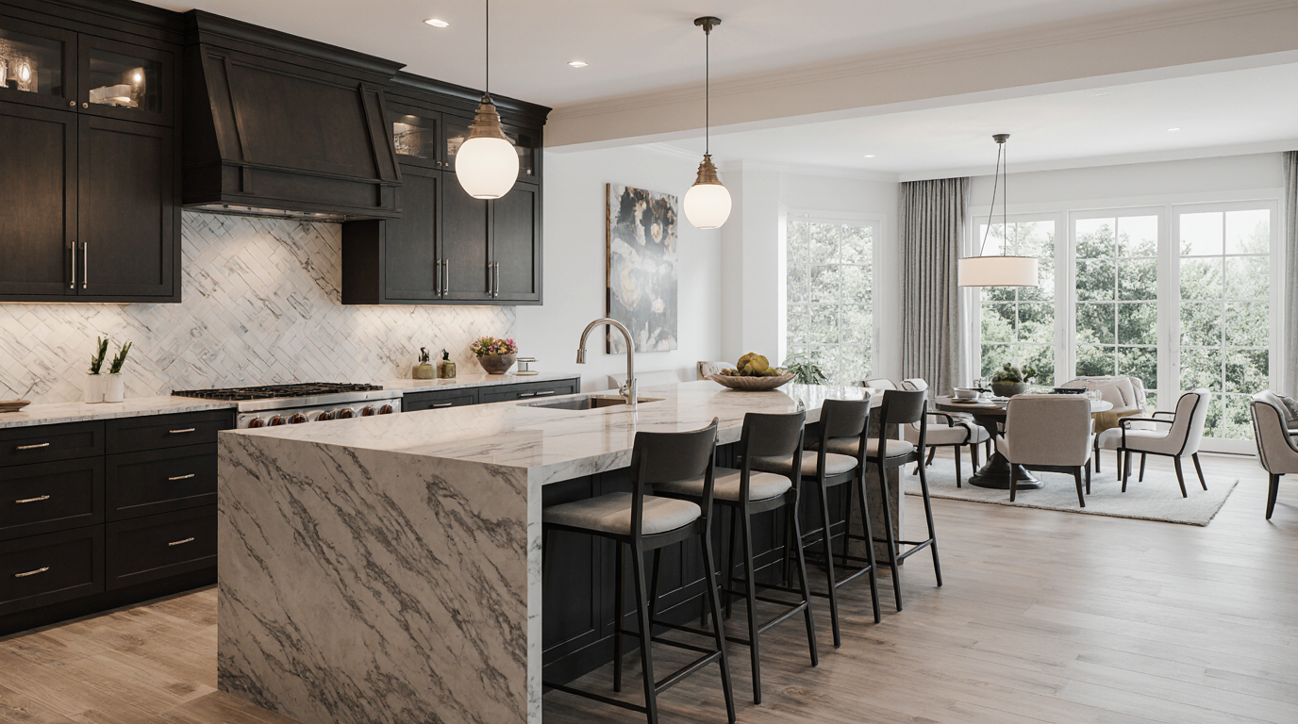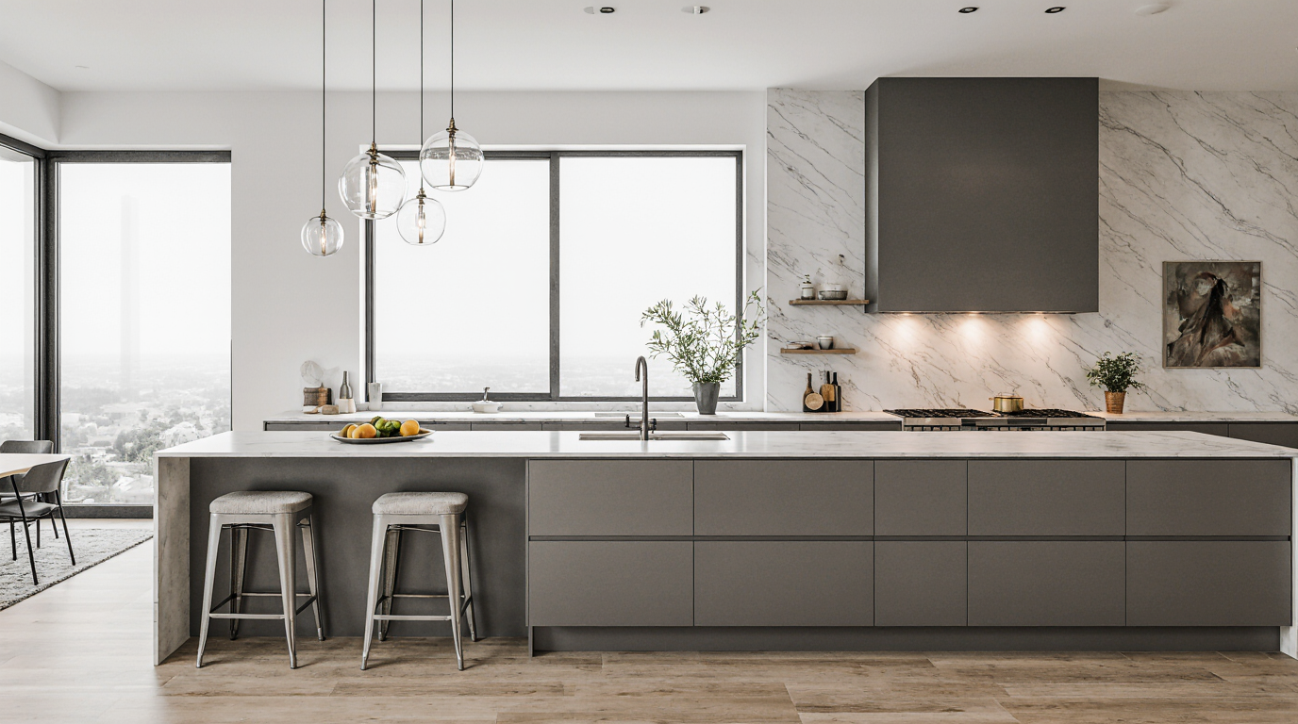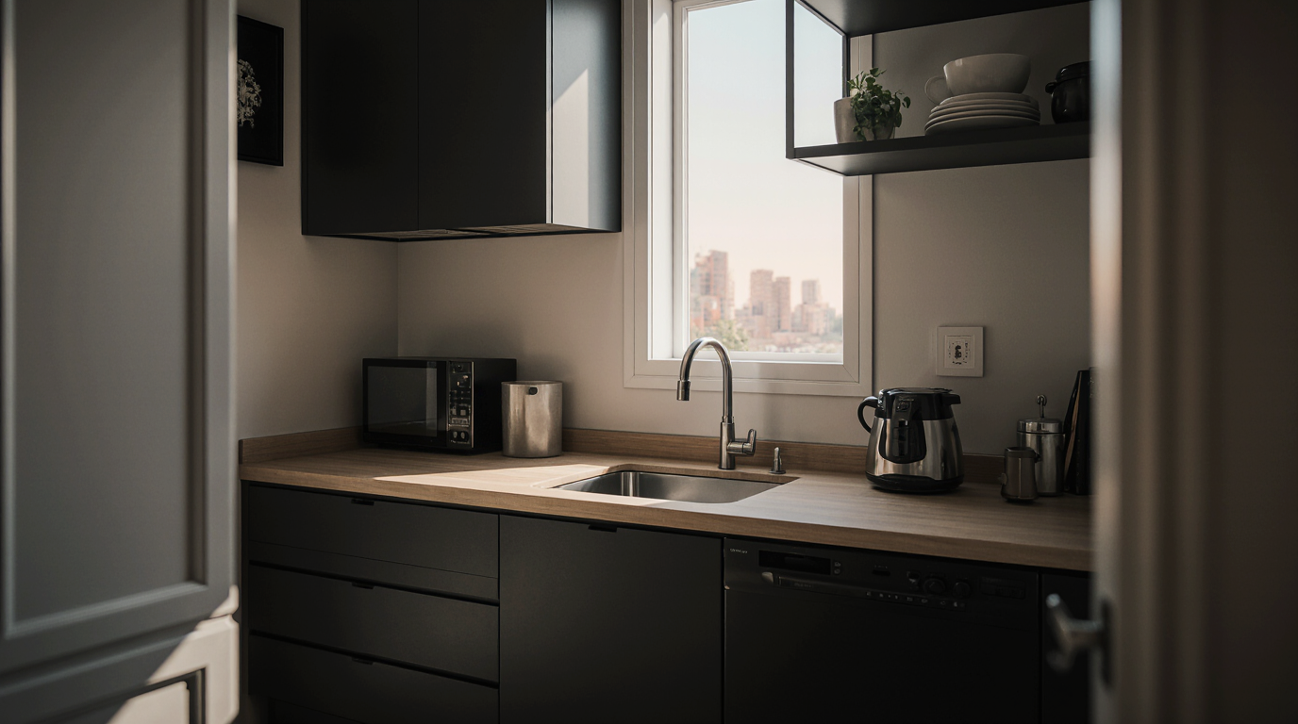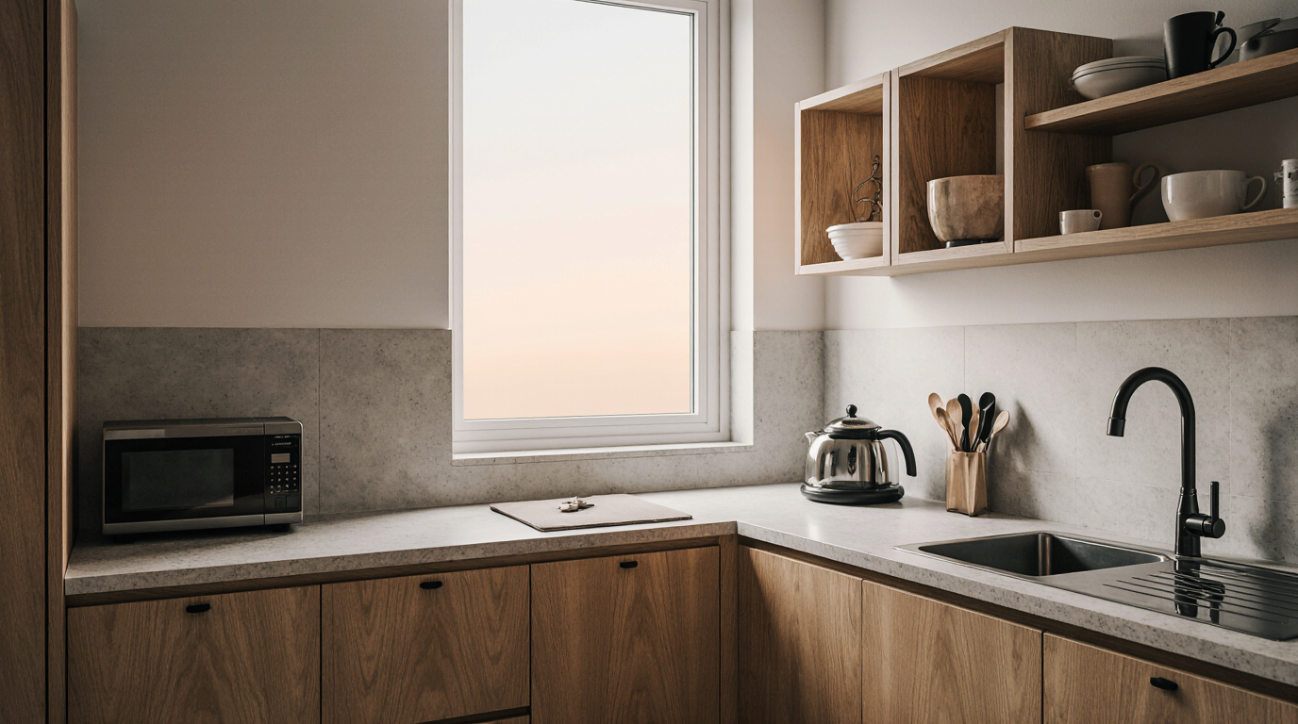Kitchen Layout Design
Creating the ultimate kitchen configuration is a creative process that fuses aesthetics, practicality, and innovation. A strategically structured kitchen environment not only streamlines movement but also shapes the design identity of your home. Whether you’re conceptualizing a warm culinary hub or a high-end chef’s kitchen, every element—from cabinetry placement to light distribution—should flow seamlessly to ensure both elegance and performance.
Creating the ultimate kitchen configuration is a creative process that fuses aesthetics, practicality, and innovation. A strategically structured kitchen environment not only streamlines movement but also shapes the design identity of your home. Whether you’re conceptualizing a warm culinary hub or a high-end chef’s kitchen, every element—from cabinetry placement to light distribution—should flow seamlessly to ensure both elegance and performance.
A expert layout planner knows that the secret to functionality lies in the details. The intelligent distribution of key fixtures, central islands, and prep zones redefines the kitchen into a functional masterpiece. Open-concept kitchens, for example, promote social interaction, while galley layouts in smaller areas. Choosing the best kitchen form, such as L-shaped, U-shaped, or galley-style, depends on how you prepare, entertain, and navigate within the space.
Advanced kitchen customization center around individual expression and practical intelligence. Hidden cabinetry features, ergonomic features, and premium materials add sophistication and comfort to daily routines. Organic textures such as stone, quartz, and timber are paired with refined lighting schemes and polished metallic accents to create a refined yet modern ambiance.
Opting for a tailor-made kitchen solution means achieving perfect spatial harmony to reflect your way of living. It’s about creating a kitchen that’s not only emotionally engaging but also crafted for seamless meal preparation and meaningful gatherings. Each custom configuration becomes a signature of individuality—making the kitchen the emotional and functional core of the home.
Small Simple Kitchen Design
A compact and minimal kitchen layout excels under the "less is more" philosophy. The primary goal is to create a space that feels open, uncluttered, and highly functional, even with limited square footage. Achieving this involves emphasizing sleek lines, subtle colors, and clever storage ideas. Opt for flat-panel cabinet doors to avoid visual clutter and choose light colors like white, soft gray, or pastels to reflect light and make the room feel larger. Maximize natural light wherever possible and supplement it with good under-cabinet and ceiling lighting. Instead of bulky hardware, consider integrated handles or sleek, minimalist pulls. The key is to prioritize functionality and eliminate anything that doesn't serve a purpose, resulting in a serene and efficient kitchen that is a joy to work in.
U Shaped Kitchen With Island
Combining a U-shaped kitchen with an island can create the ultimate culinary workstation, but it requires careful planning and sufficient space. Three-wall layouts in a U-shaped kitchen deliver generous prep surfaces and storage while supporting workflow efficiency. Central islands elevate a U-shaped kitchen by offering extra prep areas, storage, and informal dining spots. The most important consideration remains adequate space around the island. You must have adequate walkway space—ideally at least 42 inches (107 cm)—around all sides of the island to ensure comfortable movement and allow for appliance doors to open fully. For tight U-shaped kitchens, a full island can create a congested environment. A rolling cart or a peninsula may be a better choice for limited spaces.
Kitchen Designs And Layout
Grasping how kitchen design differs from layout is key to achieving the ideal kitchen. The layout refers to the structural arrangement of the kitchen's main components: the countertops, major appliances, and storage areas. Typical layouts are Galley, L-shaped, U-shaped, or One-Wall configurations. The layout is all about function and workflow, often guided by the classic "work triangle" principle connecting the sink, stove, and refrigerator. While layout is functional, design centers on the visual and material aspects of the kitchen. This includes your choice of cabinetry, countertops, backsplash, flooring, and lighting. The ideal kitchen merges efficient layout with a style that mirrors your preferences and home architecture.
Kitchen Layout For Small Kitchen
The right kitchen layout for a small kitchen is one that maximizes efficiency and creates a sense of openness. Parallel-counter galley designs are ideal for narrow kitchens and workflow optimization. One-wall kitchens maximize space in studios or apartments and often connect seamlessly to living zones. Compact L-shaped kitchens use corners efficiently, offering prep space without confinement. For any small kitchen layout, the key is to think vertically with tall cabinets, choose compact or integrated appliances, and ensure there is smart storage to keep countertops as clear as possible.
Kitchen Design Layouts With Islands
Kitchen design layouts with islands are incredibly popular because they add functionality and create a social hub. Islands are multifunctional, offering prep space, a sink or cooktop, storage, and informal dining. The most successful island layouts are typically found in L-shaped or spacious U-shaped kitchens, where there is enough room for clear traffic flow around the island. In a one-wall kitchen, an island can help define the kitchen area in an open-plan space. Plan islands by their main role to select appropriate dimensions and amenities. The right island enhances the layout, supporting workflow and accessibility without interference.
Small House Kitchen Design
In a small house, kitchen design must be both clever and cohesive with the rest of the home. Since space is limited, every element should be carefully selected for efficiency. Compact appliances, such as small-format fridges or slimline dishwashers, can maximize storage availability. Vertical storage is essential; use tall upper cabinets that occupy the full height to store occasional-use items. Open shelving can make a small kitchen feel more airy than a wall of solid cabinet doors, but it demands careful arrangement. It's also important to consider the visual flow into adjoining rooms. Using a consistent material and tone between the kitchen and the living or dining area can create the illusion of a larger, more integrated space, making the entire home feel airier.
Most Efficient Kitchen Layout
While the "most efficient kitchen layout" can be influenced by individual workflow preferences, the galley kitchen is often cited by professional chefs as a top contender for optimal movement and task management. With two parallel walls containing all cooking and prep zones, it reduces unnecessary movement. The classic work triangle is contained within a tight, linear space, making movement between key areas seamless. For larger, more open-plan homes, a well-designed U-shaped or L-shaped kitchen with a central island can also be workflow-optimized. The key principle across all efficient layouts is smooth connectivity of key areas, ensuring that everything is within easy reach and that everything you need is within easy reach.
Great Kitchen Layouts
Great kitchen layouts effectively combine essential features: efficiency, flexibility, and social interaction. An efficient layout, often based on task-focused design, ensures that cooking is a smooth and logical process. Flexibility means the kitchen can support simultaneous tasks, from meal prep to homework. Social interaction is achieved in layouts that are open to other living spaces, often including a gathering-friendly counter. Great layouts also optimize storage and counters, providing ample storage and sufficient counter surfaces. Whether it's a perfectly optimized galley for a serious cook or a generous L-shaped design with central prep area, a truly great layout is perfectly tailored to the lifestyle of its users.
Kitchen Layout Ideas For Small Kitchens
When brainstorming kitchen layout ideas for small kitchens, the goal is to be innovative with space. One effective idea is the one-wall design, which can be upgraded with a rolling workstation to provide extra prep space when needed. Another idea for a slim space is to use a staggered galley approach, with a deep counter surface on one wall and a shallower, 12-inch deep counter on the other for kitchen tools. This ensures a clear path. Also, consider integrating your dining area. A peninsula can function as prep space and seating, saving the area a standalone table would take. Finally, don't underestimate customized storage options, like a pull-out pantry or corner drawers, to maximize every corner.
Kitchen Layout Ideas
Exploring different kitchen layout ideas is the creative phase of kitchen planning. For a modern, open-concept home, an L-shaped layout with a central versatile island is a frequently preferred option, creating a core area for both cooking and entertaining. If you have a spacious square kitchen, a U-shaped layout can provide extensive workspace, enclosing the cook in an optimized preparation area. For those who want to separate prep from living areas, a galley kitchen that can have doors or partitions is an excellent idea. Another innovative concept is the task-based layout, which breaks from classic design norms and assigns areas for particular activities, each with customized storage and equipment.
Small Kitchen Design Ideas
Transforming a small kitchen is all about clever design ideas that trick the eye and maximize functionality. Using a shiny or mirrored backsplash helps bounce light and visually expand the kitchen. Choosing appliances with a panel-ready finish allows them to blend seamlessly with your cabinetry, creating a less cluttered, uniform look. Incorporate a pull-out cutting board over a trash bin to create an instant, efficient prep station that saves counter space. Use the toe-kick space under your base cabinets for shallow drawers to store flat items like baking sheets. Finally, a strategic use of color, like painting the upper cabinets a lighter shade than the base cabinets, can draw the eye upward and create a feeling of height and spaciousness.
Kitchen Layout Design
A well-planned kitchen layout is essential for balancing style with practical usability. It starts by evaluating the space carefully, considering windows, doors, and plumbing positions. The first major decision is selecting the primary layout shape—L, U, galley, or one-wall—that best fits the room's dimensions and the desired workflow. Following that, arrange appliances to optimize accessibility and minimize movement. Smart kitchen layouts manage traffic flow so the cooking zone remains uninterrupted. Finally, detailed planning for storage, countertop space, and landing zones next to appliances ensures that the finished kitchen is not just easy to move in, but truly easy to work in.
L Shaped Kitchen
The L-shaped kitchen is one of the most popular and versatile layouts for a reason. Two perpendicular cabinet walls in an L-shape create a seamless flow into adjoining rooms, ideal for modern homes. It creates an effective work triangle, with cooking zones distributed across both legs of the layout. The L-shaped layout adapts easily to a variety of kitchen dimensions. Spacious kitchens benefit from adding an island or table, increasing storage, seating, and prep area.
U Shaped Kitchen
A U-shaped kitchen, sometimes called a C-shaped kitchen, is a highly functional layout that lines three walls with cabinetry, countertops, and appliances. Providing extensive counter surfaces and cabinetry, it appeals to those who cook frequently. Because the workspace is enclosed on three sides, it naturally keeps foot traffic out of the primary cooking zone, creating a safe and efficient environment. The work triangle is compact and effective in a U-shaped layout, minimizing the steps between the sink, refrigerator, and stove. Designed properly, U-shaped kitchens provide maximum storage and workspace, ideal for culinary efficiency.
L Shaped Kitchen Design
The success of an L-shaped kitchen design hinges on the smart utilization of its components, especially the corner. Corner areas are tricky, but installing lazy susans, pull-out shelves, or drawers improves usability. Positioning the fridge at one leg’s end, oven/cooktop on the opposite, and sink centrally ensures smooth movement. It provides extended, clear countertop areas for food prep. Visually, the empty wall becomes a striking feature with artwork or decorative backsplash.
Kitchen Layouts With Island
Kitchen layouts with an island have become a signature feature in modern kitchen design, acting as the multi-purpose heart of the kitchen. An island can dramatically improve a layout's functionality by providing additional surface area for cooking, a perfect spot for extra appliances, and ample storage within cabinets. Beyond its practical uses, an island serves as a social focal point. It can feature an overhang for bar-style seating, making it great for enjoying coffee or chatting while cooking. Islands work best in L-shaped and one-wall layouts where they enhance function while preserving open movement.
Small Kitchen Layout
A successful small kitchen layout prioritizes efficiency and smart use of space above all else. The goal is to reduce congestion and optimize workflow. The galley layout is a traditional choice for efficient small kitchen design. Alternatively, a one-wall layout is the ultimate space-saver, perfect for long, narrow rooms or open-plan studios. An L-shaped layout can also work if it maintains balance without overcrowding the room. Key principles for any small layout include selecting tall cabinetry for visual height and storage, choosing appliances that are appropriately scaled for the space, and maintaining functional counter areas for prep.
Small Kitchen Layout Ideas
Unlocking the potential of a compact space requires innovative approaches to small kitchen design. One powerful idea is adding a peninsula for better flow. A peninsula can define the kitchen space, provide seating, and offer extra counter space without requiring walkways on all sides. Another idea is depart from the standard work triangle; in a very small kitchen, placing all appliances along one wall often maximizes efficiency. Consider adding mirrored or reflective materials for openness. Finally, integrate multi-functional elements, such as a window seat with hidden storage below, to make every component work harder in your compact layout.
L Shaped Kitchen Island
An L-shaped kitchen island is a bold and highly functional feature for a very spacious kitchen. Unlike a standard rectangular island, this configuration has intersecting sections for diverse usage. One leg of the island can be dedicated to work, perhaps housing a prep sink and plenty of counter space, while the other leg can be a seating area for entertaining. This layout effectively creates a command center within the kitchen, allowing the host to cook and entertain simultaneously without guests being in the primary work zone. An L-shaped kitchen island requires a significant amount of floor space to ensure proper clearance but offers an unmatched level of functionality and a dramatic design statement.
Kitchen Design For Small Space
Effective kitchen design for a small space is all about clever spatial solutions. The first rule is prioritize brightness. Use pale finishes to enhance openness. Good lighting is also non-negotiable; install under-cabinet LED strips to illuminate work surfaces and eliminate dark corners. Second, choose smart storage. Pull-out pantries, drawer dividers, and wall-mounted magnetic knife strips can maximize storage and reduce clutter. Third, select streamlined appliances. A counter-depth refrigerator preserves movement space, and an induction cooktop can double as extra counter space when not in use. By combining these design strategies, a tiny kitchen can feel spacious, organized, and welcoming.
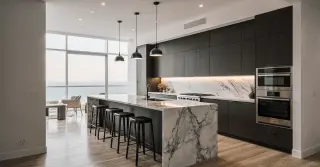
Expert Culinary Space Design Strategies for a Efficient and Modern Living Space
A well-planned kitchen floorplan shapes how a kitchen performs, resonates, and connects with the rest of the home. It is the foundation of every cooking space, balancing efficiency, aesthetics, and comfort. A thoughtfully designed kitchen enables fluid movement between primary zones—preparation, cooking, and cleaning—while enhancing aesthetic balance. Modern homeowners expect more than just decorative storage or high-end appliances; they seek an environment that works instinctively, flexible, and enduring.
When creating a kitchen space arrangement, experts consider the task flow known as the kitchen cooking triangle, which links the sink, stove, and refrigerator. This principle ensures during meal preparation, enhancing ease and security. However, today’s kitchens frequently exceed that standard triangle, incorporating islands, beverage stations, and intelligent organization areas. A experienced kitchen designer interprets how to translate a client’s routine into a functional plan that improves both function and aesthetics.
The kitchen layout defines the experience for how a space performs. In smaller homes or condominiums, a galley kitchen layout maximizes space efficiency, keeping all elements accessible. For integrated layouts, L-shaped and U-shaped kitchens define zones between the culinary and living areas, while still enabling engagement with friends and relatives. The addition of a kitchen prep station provides both storage and a casual dining area, becoming the focal point for hosting or daily interactions. Every decision, from bench size to traffic flow, contributes in ensuring proportionate flow of scale and flow.
A sophisticated kitchen design integrates elements that elevate the space while harmonizing with its layout. Granite or quartz surfaces provide durability and elegance, while bespoke storage allows for precise storage solutions that maintain a clutter-free environment. The coordination of finishes, hues, and illumination transforms a simple layout into an inviting experience. Integrated lighting schemes, including general, focused, and accent lighting, enhances usability and mood, making the kitchen a place for both cooking and leisure.
Specialists in culinary space planning strongly advocate the importance of dedicated sections. Organizing spaces for preparation, cooking, cleaning, and storage helps create a rhythm that enhances ease of use. Advanced designs might incorporate innovative cabinetry, such as pull-out pantries, spacious utensil drawers, or vertical dividers for baking sheets. These elements are not just aesthetic enhancements—they improve daily usability and showcase professional expertise.
Another popular innovation in modern kitchen layout design is the integration of technology. Connected culinary spaces now feature touchless faucets, connected ovens, and intelligent lighting systems that operate through smart home devices. This advancement merges convenience with sustainability, as many homeowners value low-energy innovations that align with eco-friendly lifestyles. Smart placement of devices preserves design elegance while delivering high-tech performance.
The circulation is critical to every kitchen floorplan. Skilled planners consider factors like the number of simultaneous users, social interactions in the space, and how the space connects to adjacent rooms. A badly planned floorplan can cause congestion, especially around sinks or refrigerators, while an carefully thought-out design flows seamlessly. The skill lies in blending form and function so that even the most active cooking spaces operate smoothly while looking elegant.
Every detail of a bespoke culinary space contributes to the user’s overall experience. Countertop height, storage positioning, and equipment layout all influence ergonomics. A personalized approach accounts for user-specific needs, or that frequently used appliances are easily accessible. This ergonomic focus demonstrates practical knowledge, whose goal is to create a seamless blend of comfort and style.
The sentimental resonance of a kitchen layout can be profoundly impactful. More than a utilitarian space, a kitchen serves as the heart of social interaction and emotional connection. An intelligently designed kitchen fosters connection, promoting fluid dialogue and cozy moments, from meal prep to casual coffee mornings. Through deliberate incorporation of symmetry, texture interplay, and eye-catching focal points, designers imbue kitchens with aesthetic balance. Every decision, from finishes to focal points, enriches the kitchen with unique character.
Material and finish selection play a crucial role in achieving a high-end kitchen layout design. Using natural elements enhances sensory appeal and comfort, complemented by engineered materials for performance and longevity. Surface sheen decisions, such as matte versus glossy, dramatically affect perception of space and lighting. Pairing light cabinetry with darker countertops creates contrast and visual structure, while monochromatic palettes deliver a minimalist, modern vibe. Every selection shapes the space’s character and enduring desirability.
A professional kitchen layout design service involves collaboration between designer and client. Initial consultations focus on analyzing lifestyle needs, culinary routines, and aesthetic inclinations. Sophisticated 3D simulations allow precise preview of spatial flow, illumination, and finish integration. Such meticulous planning guarantees accuracy and harmony with client expectations. Many homeowners underestimate how much value a well-designed kitchen adds to a property—not just aesthetically, but in terms of market appeal and functionality.
Lighting is a defining element of any kitchen design layout. Combining multiple lighting layers, including task, ambient, and accent, optimizes both comfort and efficiency. Lighting gradients can define zones, from efficient prep areas to cozy, relaxed dining nooks. Intelligent placement accentuates textures, structures, and design details, raising the overall sophistication.
Storage innovation is another hallmark of exceptional kitchen layout design. Hidden drawers, rotating corners, and modular organizers optimize space and accessibility. Every storage solution can be meticulously designed to accommodate unique kitchen tools and food items. Combining open and closed storage maintains harmony between practicality and decorative expression.
A forward-thinking layout addresses today’s lifestyle while remaining adaptable to future demands. Design foresight ensures longevity through modularity, expansion capability, and trend resilience. Classic balance and material selection safeguard long-term appeal and relevance. Anticipatory design separates expert craftsmanship from casual or reactive approaches.
A kitchen serves as an expression of personal style, values, and daily life patterns. It merges practicality, artistry, and technology into a single cohesive environment. Whether you prefer a sleek, modern kitchen with clean lines or a warm, traditional space with intricate detailing, the key lies in thoughtful design that enhances both everyday living and aesthetic satisfaction. Details throughout the kitchen embody the story of the owner’s habits, tastes, and identity.
A skillfully designed kitchen elevates the home’s center into a harmonious blend of style, practicality, and warmth. Investing in professional kitchen design services ensures that your space isn’t just beautiful—it works seamlessly, adapts intelligently, and feels truly yours.


