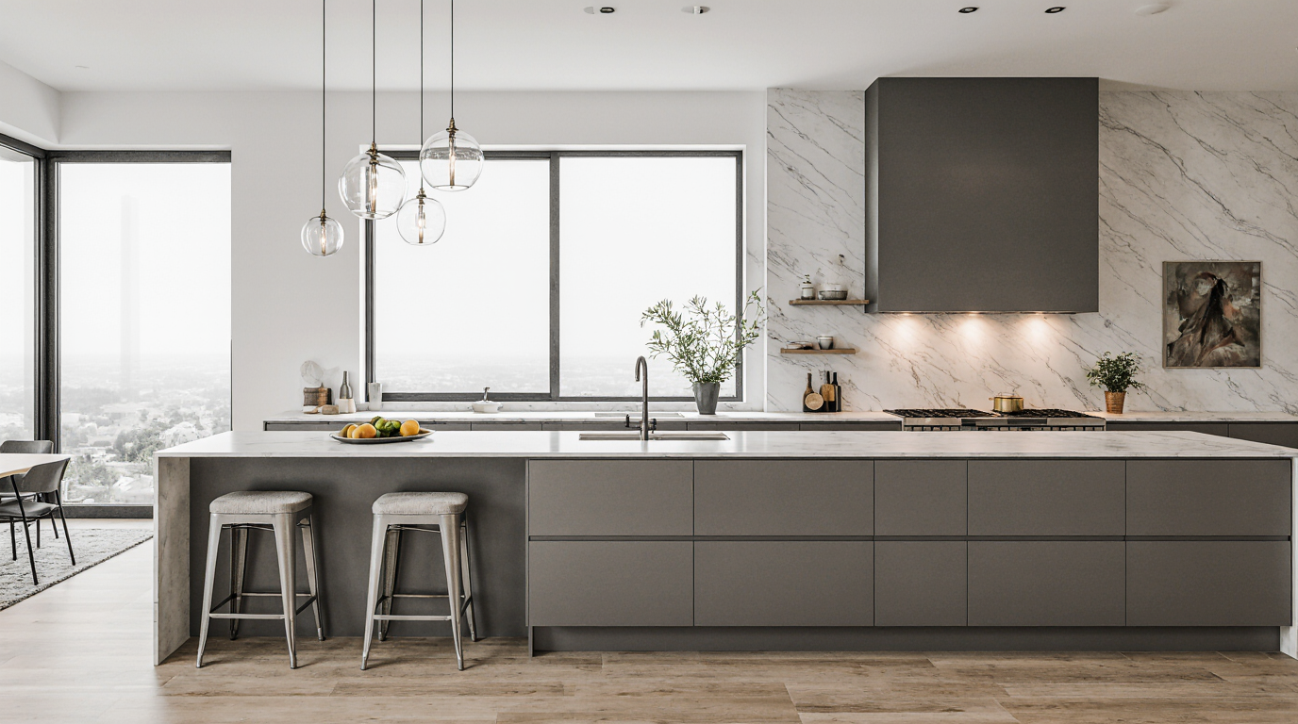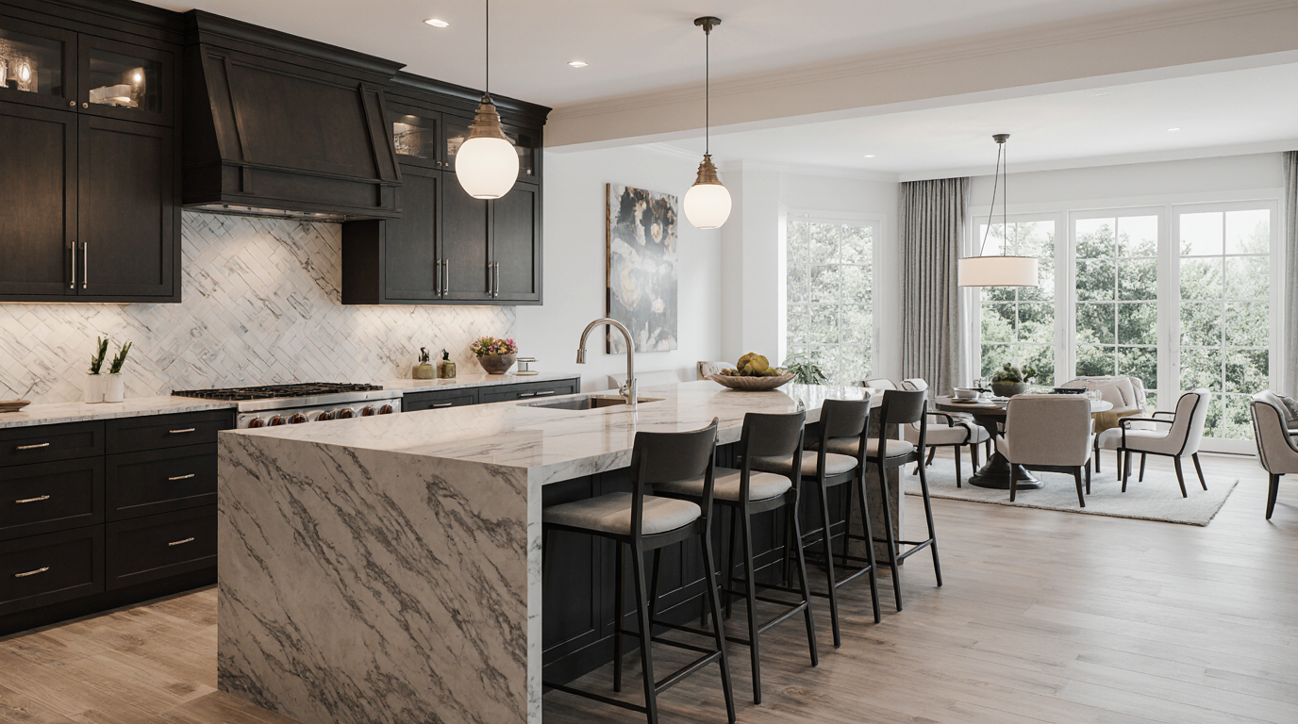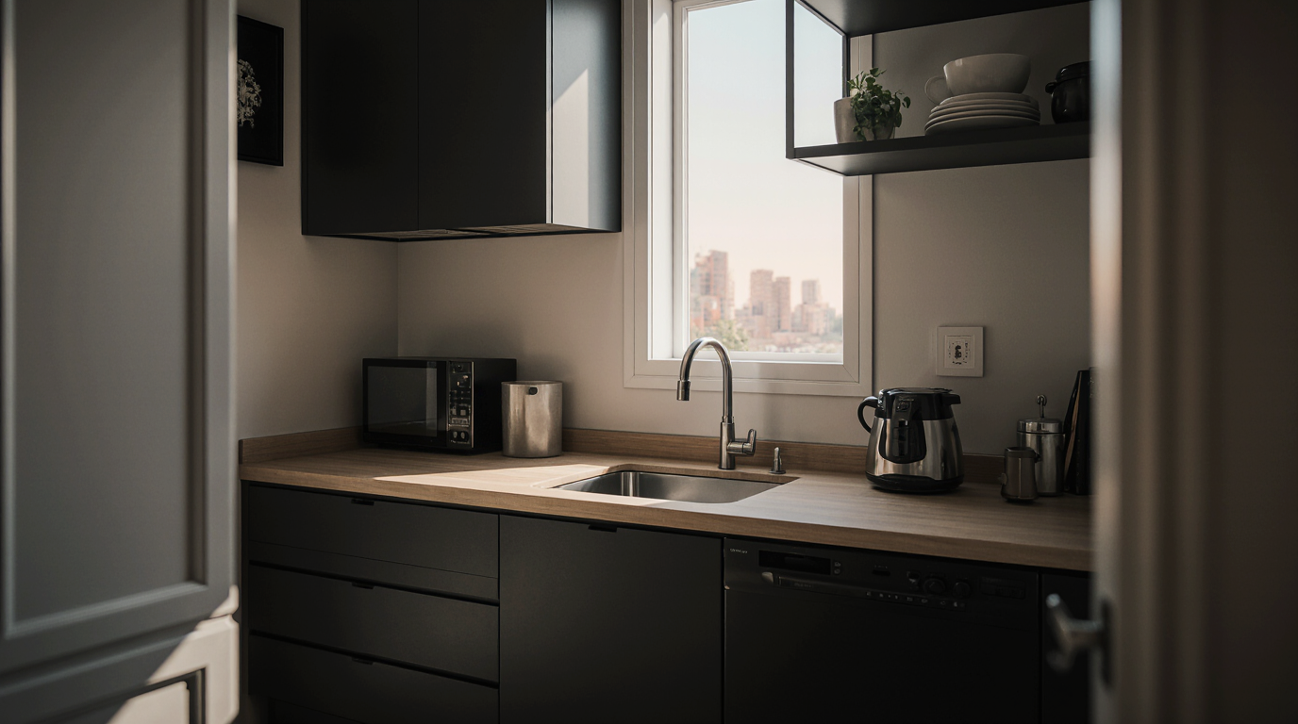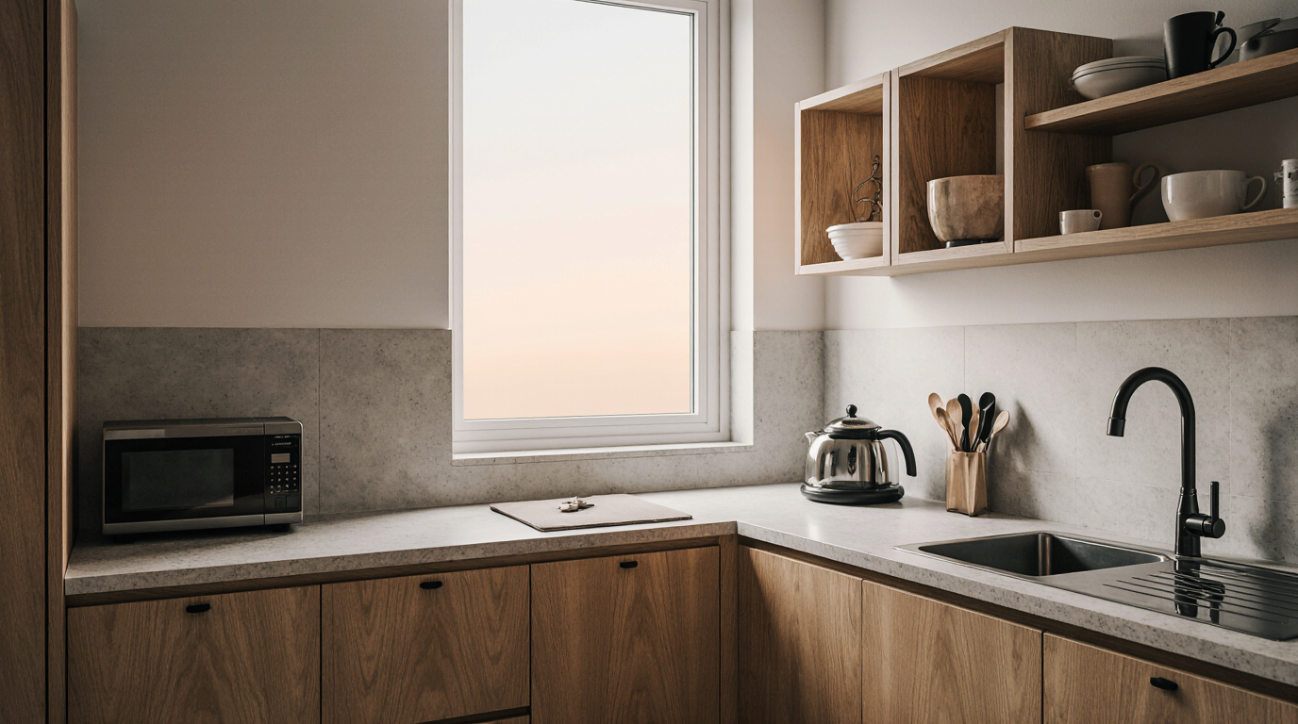Straight Kitchen Layout

One-Wall Kitchen Mastery: Elevating Functionality and Aesthetics in Contemporary Kitchen Design
A linear, one-wall kitchen design represents an ideal solution for those pursuing efficiency, style, and maximized space utilization. This layout, often referred to as a one-wall kitchen, positions all essential kitchen elements along a single wall, creating an uncluttered and linear workspace. For modern urban apartments or compact homes, this design excels at maximizing usable space without compromising on style or efficiency. Custom cabinets and top-tier surfaces elevate both the utility and elegance of the space, ensuring flawless performance.
The one-wall layout naturally simplifies movement, enabling smooth transitions from meal prep to cleanup and storage. Innovative storage options, from sliding pantry systems to spacious drawers and elevated cabinets, enhance accessibility and order. By making full use of vertical space, even smaller kitchens become surprisingly spacious and efficient. Tailored cabinetry guarantees that each tool and ingredient is accessible, maintaining a harmonious and clutter-free kitchen.
Lighting plays a pivotal role in elevating the straight kitchen design experience. Task-focused LED strips paired with ambient pendant lights provide clarity, warmth, and a luxurious aesthetic. Modern lighting solutions integrate efficiency and style, creating a bright, sustainable culinary space. Balancing sunlight with artificial illumination ensures kitchens feel spacious and welcoming, regardless of size.
Optimal appliance integration ensures seamless cooking and maintains a visually uncluttered layout. Built-in units along the wall streamline operations and maintain linear design harmony. Smaller, dual-purpose appliances optimize countertop space while retaining functionality and visual balance. Selecting space-conscious, high-performing appliances elevates practicality while maintaining sleek design.
A well-executed straight kitchen layout also allows for creative countertop solutions. Natural stone, engineered surfaces, and wood blends combine strength and aesthetics, appealing to diverse stylistic tastes. Countertop extensions double as seating areas, facilitating gatherings while enhancing spatial utility. Choosing the right surface ensures longevity, visual cohesion, and resistance to daily wear.
Finishes, hues, and textures define ambiance and spatial impression in a linear kitchen. Opting for light tones, reflective surfaces, or glossy cabinetry enhances brightness and creates the illusion of a larger kitchen. Deep matte tones with metallic accents convey elegance and modernity. The interplay between color, texture, and material is essential in straight kitchen designs, as it transforms a linear layout into a visually engaging and highly functional space.
Storage innovation is a defining feature of efficient kitchen design in a one-wall layout. Integrating discrete storage, pull-out inserts, and vertical organizers maintains order and enhances space efficiency. Open shelves alongside enclosed cabinetry create visual interest while retaining utility. Ergonomic kitchen design principles ensure that every cabinet, drawer, and shelf is accessible and comfortable to use, enhancing the overall user experience.
Incorporating connected devices transforms workflow and adds futuristic functionality. Digital integration allows precise control over lighting, water, and appliances, fostering a sustainable, modern kitchen. Connected devices harmonize with classic elements, producing spaces that are both functional and visually appealing.
Flooring and backsplash choices also contribute to the overall coherence and character of a straight kitchen. Durable, easy-to-clean surfaces such as ceramic tiles, engineered wood, or natural stone provide practicality without sacrificing visual appeal. Intricate or bold backsplash designs inject flair while complementing the streamlined layout. Kitchen design trends frequently emphasize the balance between functionality and style, ensuring that even a compact straight kitchen can feel expansive, luxurious, and inviting.
A one-wall kitchen seamlessly integrates into open-plan spaces, combining social and culinary functions. Open-concept designs enhance social engagement without sacrificing dedicated cooking zones. Maximizing movement, storage, and style creates an organized and appealing environment. Straight kitchens adapt to diverse stylistic visions, combining practicality with timeless aesthetic appeal.
Adopting a linear layout merges efficiency, elegance, and modern living. From custom cabinetry and premium countertops to advanced appliances and thoughtful lighting, every element works in harmony to create a cohesive and efficient kitchen. Strategic planning, refined material choices, and precise execution enable one-wall kitchens to match the sophistication and practicality of more expansive layouts.




