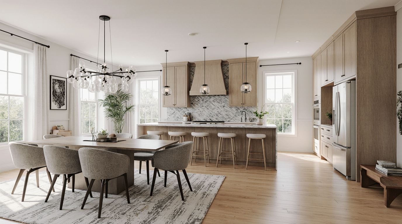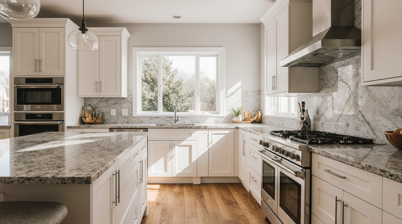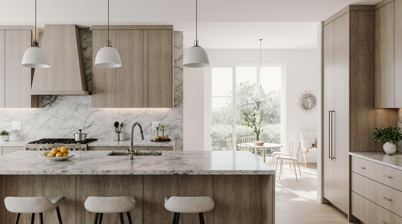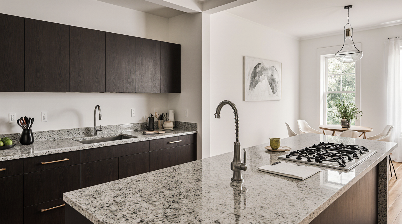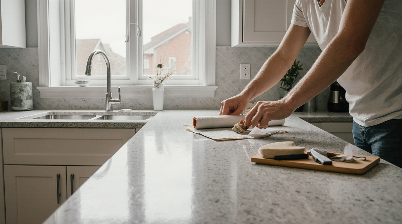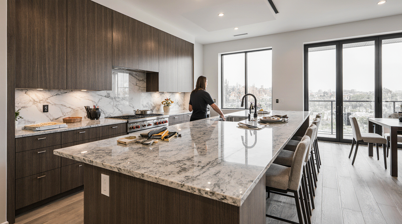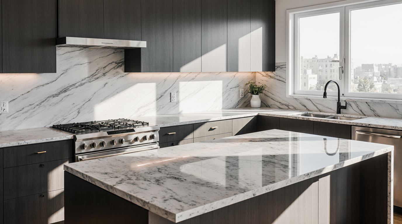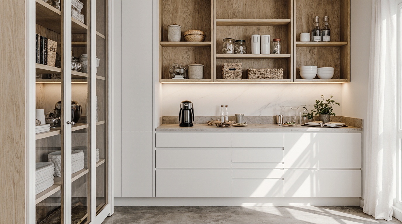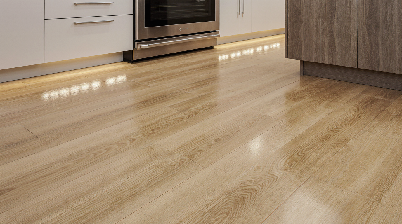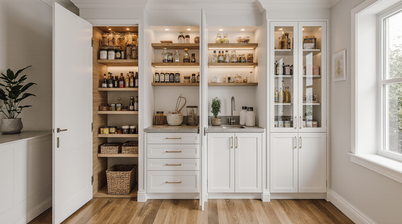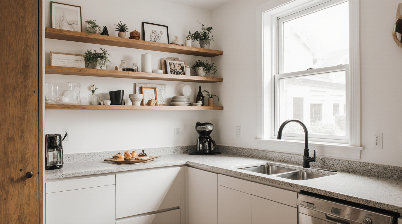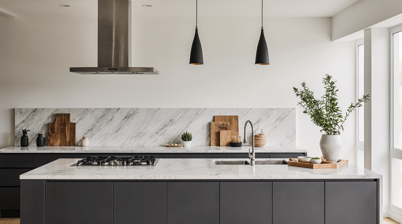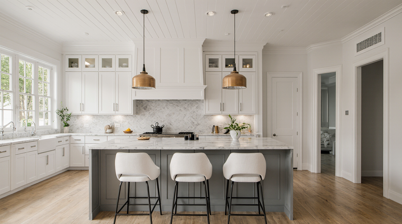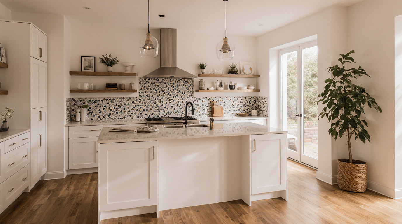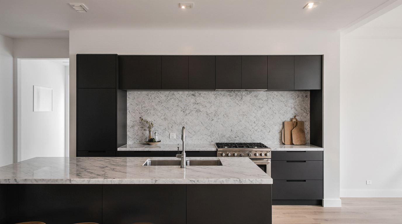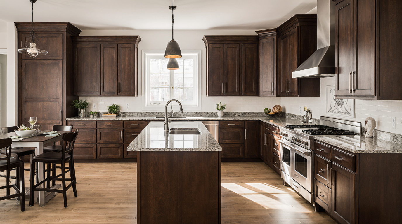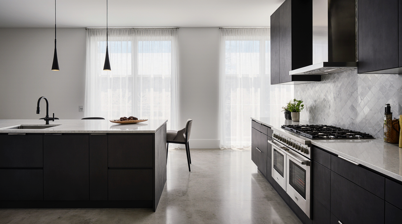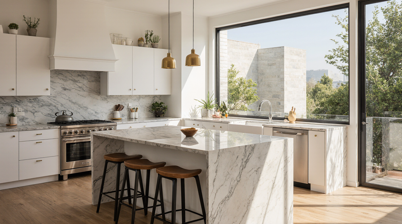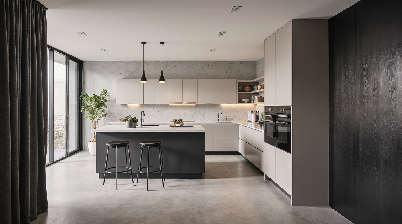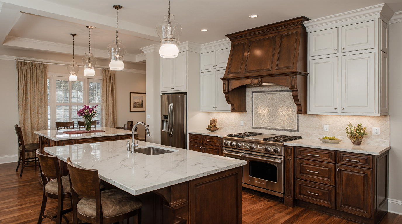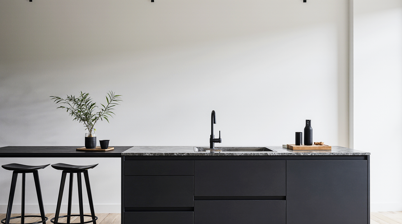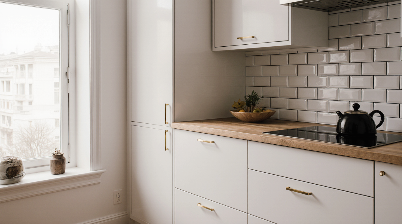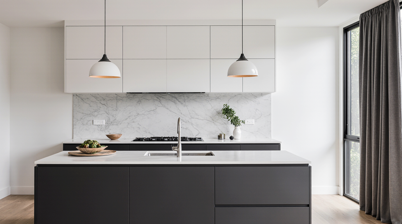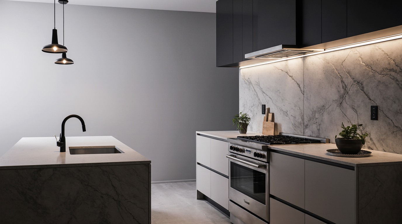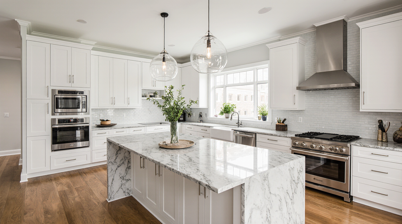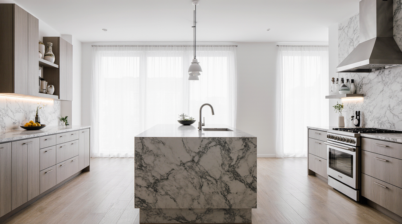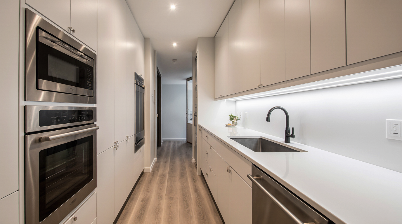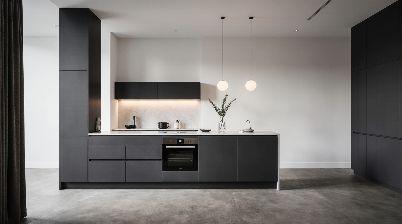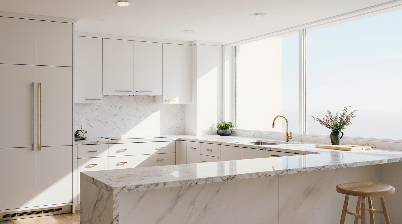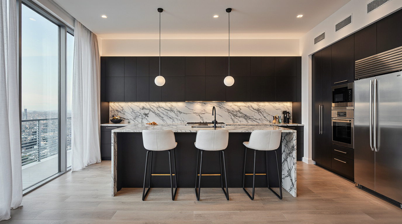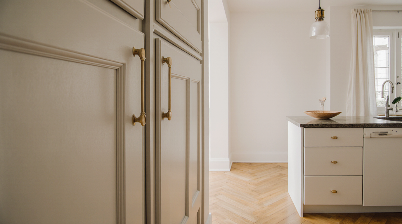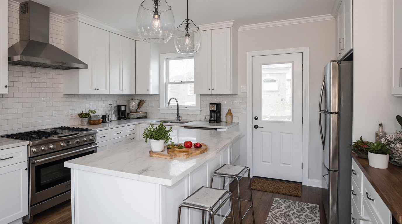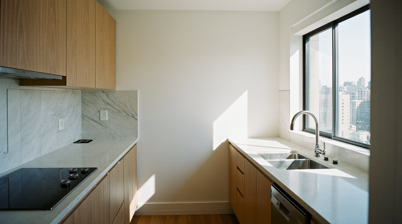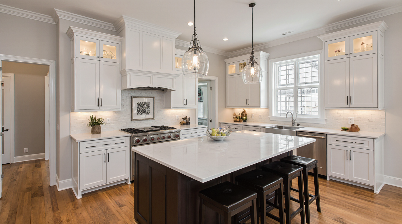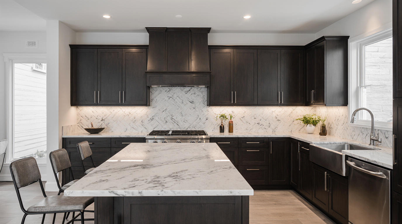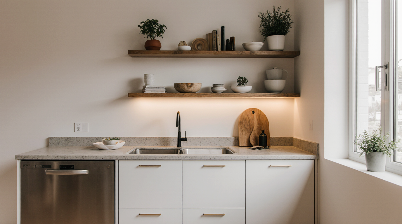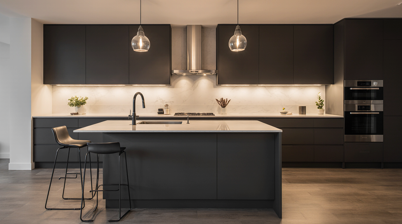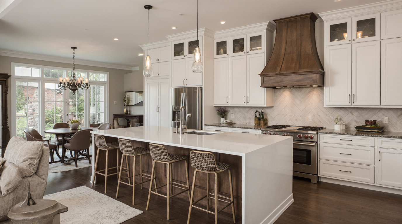Kitchen Renovation
A transformative kitchen renovation is more than mere aesthetics; it's about engineering a perfectly organized space that precisely matches with your lifestyle. Before starting any demolition, a thorough design consultation is paramount. Analyze the kitchen layout – is the existing work triangle (stove, sink, refrigerator) optimal, or would a galley kitchen, L-shape, or perhaps a focal kitchen island configuration more effectively address your meal prep and entertaining needs?
A transformative kitchen renovation is more than mere aesthetics; it's about engineering a perfectly organized space that precisely matches with your lifestyle. Before starting any demolition, a thorough design consultation is paramount. Analyze the kitchen layout – is the existing work triangle (stove, sink, refrigerator) optimal, or would a galley kitchen, L-shape, or perhaps a focal kitchen island configuration more effectively address your meal prep and entertaining needs?
Custom cabinetry is the cornerstone of bespoke design, allowing for ergonomic storage solutions like slide-out shelves and deep drawers, maximizing each precious square inch. Prioritizing high-quality materials for countertops—such as resilient quartz, elegant natural stone (like granite or marble), or sleek stainless steel—will guarantee durability and add significant resale value to your home.
The choice of kitchen appliances is critical to both visual appeal and utility. Prioritize energy-efficient models and smart technology integration, which can simplify everything from cooking to inventory management. Lighting design is another vital element, often underestimated by homeowners. A combination of ambient lighting (ceiling lights), task lighting (under-cabinet strips for prepping), and accent lighting (showcasing architectural details) establishes a harmonious, welcoming atmosphere. Choosing the right backsplash material is the perfect chance for a visual impact, from subway tiles to intricate mosaic patterns or sleek panel materials. Remember that proper ventilation is necessary to maintaining air quality and protecting your new investment from moisture and grease. A meticulously outlined renovation timeline and a certified kitchen design specialist are the cornerstone for transforming your vision into a dream kitchen—a space that is both aesthetically pleasing and a true heart of the home. This holistic approach ensures you achieve the perfect balance of form and function in your newly revitalized space.
Cheap Kitchen RenovationsTackling a kitchen remodel doesn't have to mean draining your savings, and the "Cheap Kitchen Renovations " approach demonstrates that beautiful, practical improvements are fully achievable without overspending. The first vital stage is careful strategizing and prioritizing affordable modifications that make a big difference. Instead of replacing entire cabinet units, consider the remarkable change from a simple repaint or simply replacing existing fixtures with stylish new pulls. These cosmetic updates drastically alter the kitchen's aesthetic, giving it a bespoke appearance without the cost of demolition. Furthermore, look into budget-friendly alternatives for countertops, such as contact paper that mimics granite or a wood-look laminate, to achieve an upscale visual for much less money.
The real success of an affordable remodel comes from smart do-it-yourself projects. Projects like refreshing the tile area with easy stick-on options or adding new, more efficient illumination are often manageable for a determined homeowner and can be completed in just a couple of days. Lighting, in particular, is a huge improvement; putting up under-cupboard lighting improves visibility and makes the kitchen feel more up-to-date and larger. It is also important to leverage second-hand markets and online classifieds for slightly-used equipment or one-of-a-kind items that can be repurposed, like a vintage dresser converted into a charming kitchen island. By focusing on these visible but powerful modifications, you can save a large portion of your remodeling budget.
Another key component of the method is optimizing current square footage with clever storage rather than costly structural changes. Installing straightforward storage helpers—including spice racks, cabinet pull-outs, or drawer inserts—clears the work surfaces and makes cooking and prep much more efficient. This emphasis on functionality not only makes the kitchen more efficient but also creates the visual impression of a larger, more custom-designed space. This thoughtful strategy guarantees all spending goes toward enhancements that truly boost the beauty and usability of the space.
Finally, remember that the finishing touches are what tie a budget renovation together. A new application of color on the walls in a fashionable tone, some vibrant area rugs, and a few well-chosen accessories can finish the remodel. The "Cheap Kitchen Renovations " philosophy is about proving that creativity and smart shopping are far more valuable than a large bank account. It gives individuals the ability to build a beautiful kitchen, reflecting their individuality and aesthetic, all while staying firmly within their financial comfort zone.
Complete Kitchen RenovationA Complete Kitchen Renovation signifies a comprehensive overhaul, where the entire space, from the layout and plumbing to the finishes and electrical systems, is reimagined to meet up-to-date standards of efficiency and style. This extensive project usually starts with an extensive design and planning phase, where the homeowner partners with experts to define the new layout, ensuring best movement and adherence to the 'work triangle' concept for maximum functionality. This stage is essential, often involving 3D renderings to visualize the new space and precise selection of all materials, from high-end cabinetry to durable, impressive countertops.
The construction phase adheres to a structured and often disruptive schedule, starting with the total demolition and removal of all existing fixtures. Once the room is completely cleared, the process transitions to the 'rough-in' stage, where electrical wiring and new plumbing lines are installed to fit the new layout and appliances. This base work is key for the lasting soundness and safety of the kitchen. Coordination among various trades—carpenters, electricians, and plumbers—is paramount during this period to ensure that all systems are installed properly before the walls are sealed.
Next comes the installation of the main elements that establish the kitchen's aesthetic. High-quality cabinetry is installed first, forming the structural base for the entire room. Following this, the main equipment and the chosen flooring material—whether hardwood, tile, or stone—are put into place. Countertop installation is a key milestone, particularly for materials like quartz or granite, which often require exact, custom fabrication. These installations demand meticulous attention to detail as they are the permanent fixtures that anchor the design.
The final stage, often referred to as the 'finish work' or 'second fix,' is where the project truly is completed. This involves the backsplash installation, finishing all electrical hook-ups, installing the lighting, and installing the new sink and faucet. Minor yet important details, such as cabinet hardware, paint, and trim work, are completed, providing the room its refined look. A Complete Kitchen Renovation is beyond a simple upgrade; it is a long-term investment that dramatically increases the home's value, functionality, and aesthetic appeal, leading to a custom-designed cooking and living area.
Small Kitchen RedoThis technique for a small kitchen revamp is a targeted strategy designed to turn miniature food preparation areas into functional, airy, and visually expanded rooms. The primary design challenge in a small kitchen is combating visual clutter and maximizing every available square inch. It is crucial that the remodeling emphasize selections that support a feeling of openness and space. This includes using light-colored palettes for cabinets and walls, as lighter colors reflect more light, making the room visually expand. High-gloss or simple, flat-panel cabinet doors are often favored to minimize shadows and visual breaks.
The effective use of height is the key subsequent step in this compact kitchen overhaul. Instead of standard-height wall cabinets, the strategy encourages installing cabinets that extend to the ceiling. This offers essential, extensive storage for infrequently needed goods and lifts the gaze, enhancing the perception of vertical space. In addition, integrating smart, compact systems such as slide-out cabinets, rotating corner shelves, and rack systems is essential to fully exploit all available space. Open shelving, while requiring organization, is another effective tactic that replaces bulky upper cabinets and breaks up the monotony of wall-to-wall storage.
Choosing the right appliances is just as important for an effective compact kitchen remodel. It’s necessary to select sleek, miniature, or integrated units to maximize work surfaces and floor area. For example, opting for a narrow dishwasher or a compact oven can make a big difference. Hybrid equipment, for instance, a convection microwave, also minimizes the number of individual, dedicated devices. The goal is to streamline the necessary equipment to ensure the kitchen remains functional without feeling overcrowded.
Lastly, the final touches must be selected based on the room’s size. Utilizing a rolling kitchen island or cart offers a versatile work surface that can be tucked away when not in use, offering a dynamic workspace solution. Thoughtful lighting, particularly recessed ceiling lights and task lighting, is paramount to eliminating shadows and further brightening the space. A "Small Kitchen Redo " is about ingenious design, proving that a compact kitchen can be as efficient and stylish as its larger counterparts by meticulously planning the layout and storage to fit a busy modern lifestyle.
Redo Your KitchenThe title "Redo Your Kitchen " is a broad call to action, encompassing updates including minor visual updates to major structural changes, all geared toward achieving a personalized and revitalized space. The process typically starts with a thorough evaluation of the existing kitchen’s shortcomings—identifying what is outdated, inefficient, or simply no longer matching the homeowner's lifestyle. This initial review phase helps establish the scope of the "redo," whether it necessitates a complete tear-out or a more specific refresh focused on surface-level improvements.
In a typical scenario, "redoing" the kitchen means focusing on the elements that provide the greatest visual ROI. A fresh coat of paint on existing cabinetry, often the most dominant feature in the room, is a popular and relatively low-cost project that can profoundly change the entire mood of the kitchen. Similarly, the installation of a new, eye-catching backsplash is a quick way to add texture, color, and a contemporary flair. The strategy underscores that a "redo" doesn't have to be complex; sometimes, a change in color scheme and new fixtures is all it takes to feel like a different kitchen.
The philosophy also advises homeowners to view the "redo" as an opportunity to modernize appliances and fixtures, and thus boosting efficiency. Replacing older appliances with new, energy-efficient stainless steel models immediately elevates the kitchen's look simultaneously cutting utility costs. Upgrading a old tap to a modern pull-down model and installing a new, larger sink can significantly improve the workspace utility. These changes represent a prudent investment in both the aesthetic and the everyday usability of the kitchen.
Crucially, a "Redo Your Kitchen " should always consider the overall flow and organization of the space. Even without changing the structural footprint, rethinking where items are stored—like creating a dedicated coffee bar or optimizing a pantry area—can significantly better the cooking experience. The goal of this kind of renovation is to harmonize the space, making it a place where the family loves to spend time and prepare meals. It is a unique transformation aimed at aligning the kitchen with the individual needs and aesthetic preferences of the current occupants.
Cheap Kitchen Remodel Near MeThe " Cheap Kitchen Renovation Near Me" is centered on neighborhood, budget-friendly remodeling options that leverage community resources and achievable, simple improvements to achieve a fresh aesthetic. The concept is founded on securing budget-friendly experts and supplies in the close proximity to reduce sourcing and delivery expenses, making the overall project significantly more budget-friendly. This process begins with sourcing local contractors, handymen, or even students from trade schools who may offer more competitive rates than larger, distant firms, all while making sure the quality of the job satisfies essential specifications.
A fundamental principle of this neighborhood, budget kitchen renovation is emphasizing the acquisition of stock from community vendors. This involves visiting local bargain home improvement centers, reclaimed component depots, or or regional social media classifieds for bargains on cupboards, work surfaces, and equipment. Often, homeowners can find high-quality, lightly used, or discontinued stock at considerable price reductions. This not only cuts down on cost but also supports local businesses and minimizes the ecological impact of the renovation.
The top-tier, economical updates focus on high-impact cosmetic changes. Instead of pricy total unit swaps, the money is better spent on professional refinishing or refacing, which keeps the current framework while completely updating the exterior appearance. A budget-friendly renovation close by often entails updating the lighting, adding a modern, locally-sourced tile backsplash, and freshening the paint with a modern hue. These achievable tasks are suitable for a community tradesperson or a self-assured homeowner, keeping labor costs to a minimum.
The "Near Me" component of "'s Budget Kitchen Renovation Close By" suggests an emphasis on accessibility and fast turnaround. Because the focus is on lesser, superficial modifications, the kitchen is generally usable again fast, limiting disturbance to daily life. By applying resourcefulness, hiring neighborhood specialists, and concentrating on visual enhancements like hardware swaps, new paint, and affordable floor choices, homeowners can achieve a revitalized, updated culinary area that looks tailor-made without ever surpassing a predetermined neighborhood cost.
Full Kitchen RemodelA comprehensive kitchen overhaul is a substantial venture, radically improving the most important space in your house. It involves stripping the space down to the studs and rebuilding it with a new layout, updated plumbing and electrical systems, and modern aesthetic choices. Such a detailed renovation makes certain that the kitchen operates effectively and is suited for today's lifestyle. Strategy is key for a successful full overhaul, necessitating attention to how tasks are performed, organizational requirements, and incorporating modern appliances.
The scope of a full remodel typically includes replacing cabinetry, countertops, flooring, and lighting. This provides a chance to boost the functionality and layout, perhaps by removing a wall to connect the kitchen to a dining space, creating a more open living experience. Selecting long-lasting, top-tier finishes is vital because this kind of extensive refurbishment is built to stand the test of time. Choices about finishes, such as the timber for the cupboards or the rock for the counters, will significantly impact the finished appearance and the total cost of the undertaking.
Moreover, a full overhaul is the ideal moment to introduce automated technology and eco-friendly kitchen equipment. Integrating features like induction cooktops, smart refrigerators, and voice-activated lighting controls can elevate the kitchen's usability and reduce long-term utility costs. The existing utility systems frequently require major improvements to handle these new features, making it mandatory to hire qualified, certified experts for safety and regulatory reasons.
The process, while rewarding, can be lengthy and disruptive, often spanning several weeks or months. Effective oversight is critical to maintaining the schedule and reducing disruption. Yet, upon completion, a full kitchen overhaul dramatically improves a house’s worth, curb appeal, and, most significantly, the comfort of those who live there. The result is a bespoke culinary space perfectly tailored to the family's needs and aesthetic preferences.
Renovate Your KitchenTo renovate your kitchen suggests a focused approach on updating and improving the existing area rather than doing a complete teardown. This strategy is often chosen when the kitchen's configuration and major load-bearing components are workable, but the surfaces, equipment, or overall style are outdated. It's a strategic balance between a quick update and a full-scale rebuild, offering a significant change with potentially fewer interruptions and cost.
A typical kitchen renovation might focus on major surface improvements such as painting or painting existing cabinets, swapping out counters, upgrading the backsplash, and installing new hardware. These easy modifications can dramatically alter the kitchen's appearance, providing a contemporary look without the complexity of moving walls or relocating utility lines. The selection of paint colors, textures, and materials is essential to getting the desired style transformation.
Beyond aesthetics, renovation often includes necessary performance improvements. This is the perfect opportunity to swap out older appliances for newer, energy-efficient models and to enhance the lighting scheme. Installing under-cabinet lighting or modern hanging lights can make a huge difference in both task visibility and the room's mood. In contrast to a complete rebuild, the focus remains on working within the current footprint, optimizing the existing structure for greater efficiency.
The benefit of a focused renovation is the relatively shorter timeline and the potential for a higher return on investment (ROI) for the scale of the work performed. It allows homeowners to tackle their most pressing concerns—whether it’s a old appearance or poorly functioning appliances—in a smaller job. The end goal is to refresh the heart of the home, creating a space that is both more enjoyable and better aligned with the current homeowners' lifestyle.
Budget Kitchen RemodelA cost-effective kitchen renovation is a smart strategy to maximize visual appeal and functionality without overspending. This demonstrates that a stunning, practical kitchen is attainable without a massive outlay; intelligent planning and wise decisions are key. The primary objective is to make thoughtful, cost-effective upgrades that significantly elevate the aesthetic value of the area without requiring expensive structural changes.
The core of a budget remodel often revolves around improving current features rather than replacing them entirely. For example, painting or refinishing existing cabinets is far more economical than installing new custom units. Similarly, instead of high-end natural stone, you can opt for laminate or butcher block counters which provide excellent aesthetics for much less. These choices allow the homeowner to allocate a larger portion of the budget to a few key focal points.
Shopping wisely for materials and appliances is essential for sticking to the budget. You can achieve substantial savings by finding items on sale, considering display models, or selecting quality, moderately priced products. Furthermore, embracing DIY elements for tasks like painting, simple demolition, or installing a new backsplash can dramatically reduce labor costs, which are often the largest expense in a renovation project.
A good budget plan involves deciding what must be upgraded versus what you only desire. It might involve keeping the current layout to avoid costly plumbing and electrical work. The ultimate aim is a refreshed and more functional kitchen that feels personalized and modern. This approach demonstrates that with imagination and careful control, a homeowner can achieve substantial improvements that elevate their living space without financial strain.
Kitchen Island RenovationRevamping or installing the kitchen island—the central fixture of the modern kitchen—is a high-impact, specific project. The island is often the most used and visual centerpiece in the room, serving as a multifunctional hub for meal prep, eating, tasks, and gathering. Therefore, renovating it is a powerful approach to add fresh appeal and functionality into the whole kitchen without the need for a full remodel.
If an island already exists, the renovation might involve making it larger, updating the counter surface, or updating its storage configuration. A popular choice for homeowners is to integrate features like a prep sink, a dedicated microwave drawer, or a wine cooler to enhance its utility. The choice of materials for the island countertop—frequently providing a contrast with the perimeter countertops—is a major design decision that can set the room's style.
For kitchens without an existing island, the renovation involves a significant planning phase to figure out the best size and location, ensuring adequate clearance for traffic flow. This step often requires running new wiring to support power outlets and lighting, and sometimes adding plumbing for a sink or dishwasher. The construction must be sturdy and well-integrated into the kitchen's complete aesthetic.
A renovated island also presents a unique opportunity to improve lighting, perhaps by installing statement pendant lights above it, which can become the main focus for the entire room. In the end, a kitchen island renovation is about maximizing the efficiency and social potential of the kitchen. It transforms the space into a more dynamic and welcoming environment, making the island the true centerpiece of the home.
High End Kitchen Renovation CostThe cost of a "high end kitchen renovation" concerns the necessary expenditure for a luxurious, premium-level remodel, which prioritizes superior quality, custom design, and the use of the finest materials and fixtures. Such a renovation features careful execution, tailor-made components, and utilizes the most luxurious finishes, culminating in a unique, custom-made cooking space.
The expense of a high-end project increases because of numerous elements, particularly custom cabinetry, which is designed exactly for the space and the owner's requirements, commonly utilizing premium woods or bespoke finishes. In addition, appliance choices gravitate toward top-of-the-line or integrated luxury labels that provide excellent functionality and a unified appearance. Countertops typically involve premium imported stones, requiring skilled craftsmanship and installation.
Labor costs are also a significant component, as high-end work demands experienced artisans, expert installers, and often an interior designer or architect to manage the sophisticated design process. Complex installations, such as advanced ovens, high-capacity ventilation, or tailored pantry solutions, require specialized expertise and more time, contributing to the overall expenditure.
In the end, the substantial cost indicates a dedication to unwavering quality and the pursuit of a truly unique, memorable space. This remodel typically incorporates architectural changes to realize the desired layout, the placement of tailored lighting arrangements, and the integration of high-tech smart home systems. While the investment is substantial, the result is a stunning blend of design and function that significantly enhances the home's value and provides a high-end, bespoke experience for the homeowner.
Average Cost of Full Kitchen RemodelThe aspiration of a full kitchen remodel often begins with a critical question: what is the actual monetary outlay involved? The average cost of a complete kitchen remodel, tracked and analyzed by , offers a benchmark, but this figure is very complex. It encompasses all stages, from the demolition of the old area to the installation of top-tier fixtures, custom cabinetry, and superior materials. Knowing this preliminary investment is vital, as it determines the boundaries for the whole undertaking, from slight configuration modifications to full architectural overhauls.
's data suggests that a full, mid-range kitchen remodel can usually be situated in a considerable price category, demonstrating the many selections that must be made. This average cost is heavily weighted by the price of new cabinetry, which often consumes the largest segment of the budget. Furthermore, upgrading equipment to contemporary, power-saving units, installing new countertops (for example, quartz or granite), and modernizing the floor and illumination all increase the expense considerably. The geographical location is also a major cost factor, with metropolitan areas frequently reporting significantly higher averages for both materials and skilled labor.
Crucially, the 'full' designation means that most, if not all, elements of the kitchen are being replaced. Unlike minor updates, a full remodel monitored by often includes moving the room’s configuration, which introduces costs related to plumbing and electrical work. Moving a sink or oven, such as relocating a key appliance, requires professional tradespeople, adding to the labor portion of the budget. Homeowners must factor in contingency funds, which strongly advises should be around 10-15% of the total estimate, to cover unexpected problems such as old electrical systems or moisture damage discovered during demolition.
For homeowners relying on ’s analysis, viewing the expense as an asset, not merely a cost, is essential. A full kitchen remodel often delivers a considerable monetary return at the point of sale, although this varies based on the quality of materials chosen. Opting for long-lasting, classic materials, which can help source, often maximizes this ROI. Ultimately, the average cost provides a robust starting point, enabling homeowners to synchronize their creative ideas with their monetary limits and plan a remodel that is stunning yet economically sensible.
Small Kitchen Remodels on a BudgetRemodeling a small kitchen on a tight budget can be a challenge, yet emphasizes that significant improvements are entirely achievable without breaking the bank. The inherent advantage of a smaller space is the reduced need for material quantity, naturally reducing prices for components like countertops, cabinetry, and flooring relative to a bigger space. The focus changes from large dimensions to clever planning and tactical distribution of the budget, a process guides homeowners through with in-depth financial advice.
The cornerstone of a budget-conscious small kitchen remodel, as highlights, often lies in smart modifications instead of complete tear-outs. A better option than purchasing new cabinetry, homeowners can opt to repaint or resurface their current units, dramatically altering the kitchen's aesthetic for a small percentage of the price. Similarly, installing new cabinet hardware (knobs and pulls) can provide a striking and immediate aesthetic boost. suggests targeting areas that offer the greatest visual return, such as a modern tile backsplash or an eye-catching lamp, as focal points that divert the eye from existing dated features.
Furthermore, a critical strategy highlighted by involves preserving the existing layout. The moment plumbing or electrical lines are moved, the labor costs jump substantially due to the requirement for expert professionals. Keeping the "kitchen work triangle" (sink, stove, refrigerator) in its current position is the single most effective way to stay within budget for a minor remodel. Any changes should be limited and centered on utilizing wall height to capitalize on the limited square footage.
Utilizing the vendors connected to can also unlock substantial savings. By selecting good, readily available stock options—such as pre-made laminate counters or conventional floor tiles—instead of tailor-made or premium products, the budget is easily preserved. Finally, encourages a personal labor investment for particular parts, such as removing old materials, applying paint, or laying tile, where the homeowner’s labor can be converted right into significant cost cuts, thereby proving that a deliberate and expertly planned minor renovation can be both cost-effective and refreshing.
Kitchen and RemodelingThe term "Kitchen and Remodeling " covers the entire scope of revamping one of the most vital rooms in any home, from superficial updates to major, in-depth renovations. A kitchen remodel is often the highest-value renovation a homeowner pursues, driven by a desire for better utility, improved design, and better resale potential. serves as a comprehensive resource, simplifying the complex selection journey that defines a successful project, making certain the final outcome meets both functional requirements and aesthetic desires.
Remodeling a kitchen is inherently different from merely decorating it; it involves a critical balance of design, engineering, and construction trades. Key considerations, as highlighted by , include improving the layout efficiency (the classic "work triangle" or more modern "zone" concept), choosing hard-wearing and suitable finishes for high-traffic areas, and integrating smart technology. The scope of remodeling can differ significantly, ranging from a basic replacement—like new countertops and a fresh coat of paint—to a complete structural change involving wall removals, utility relocations, and revised framing.
places significant emphasis on the planning phase, which is arguably the most critical component of any remodel. This involves establishing a practical spending limit, approving a comprehensive blueprint, and carefully vetting contractors. Poor planning can lead to delays, budget overruns, and a finished product that doesn't achieve the desired result. Utilizing ’s tools, homeowners can see their plan come to life, get precise material estimates, and set a schedule that minimizes disruption to their daily lives during the construction period.
Beyond the practical elements, a kitchen remodel is a deeply personal endeavor. The new space must suit the way the owner lives—whether it's an gourmet enthusiast requiring professional-grade appliances, a growing clan needing an open-plan eating area, or a minimalist seeking clean, uncluttered lines. provides a filtered range of styles and materials, from modern European designs to charming country styles, helping homeowners translate their vision into a concrete design. Ultimately, the partnership between the concept of "Kitchen and Remodeling" and 's platform streamlines complexity into a smooth and successful home improvement experience.
Small Kitchen Renovation CostThe specific financial query of "Small Kitchen Renovation Cost " is a common starting point for many homeowners looking to update their space efficiently. A renovation, based on 's figures, typically implies restoring or refreshing the existing kitchen without major structural changes, making it a more affordable option than a full remodel. Understanding the cost breakdown is essential for setting realistic expectations and getting the most value from all expenditure in a compact space.
The cost analysis provided by shows that small kitchen renovations usually are categorized in a less expensive bracket than major projects because the primary expense of moving walls or utility lines is often avoided. The cost is primarily driven by three main factors: material selection, the extent of professional labor hired, and the size of the kitchen in square footage. While less material is needed for a small space, choosing high-end finishes, for instance, superior quality imported tiling or bespoke lighting elements, can quickly push the total cost toward the upper limit of the range.
A major expense that users must scrutinize is cabinetry. For a renovation, the most economical approach is to keep the existing cabinet boxes and opt to re-veneer or repaint the cabinet fronts. A full replacement of cabinets, even in a small kitchen, will constitute the single largest cost increase. advises that if cabinets are in good structural condition, a cosmetic update provides the highest return on the renovation dollar. Similarly, choosing an appealing but economical surface material for the counter, like a butcher block or mid-range granite, assists in keeping the expenditure under control.
Furthermore, emphasizes the value of focused improvements. A small renovation budget can be wisely allocated to prominently noticeable features like a modern sink, a fresh tap, or a fashionable backsplash. These updates offer a fresh, modern look without the cost and upheaval of changing the floor plan or installing all-new appliances. By diligently monitoring costs using ’s budgeting instruments, homeowners guarantee that the compact kitchen update stays a focused, excellent-value undertaking that significantly improves the area's attractiveness and practicality without exceeding the financial limits.
Cost to Reno KitchenThe query "Cost to Reno Kitchen " is a broad but fundamentally important question that indicates a homeowner's willingness to begin a kitchen improvement project and aim for a clear financial roadmap. A kitchen "renovation," short for renovation, focuses on visual and practical upgrades—like updating countertops, faucets, and equipment—rather than a full-scale structural overhaul. supplies necessary data and planning tools to help homeowners navigate the financial factors that determine this final cost.
The final cost of a kitchen renovation, as categorized by , is primarily dictated by the project’s scope. A small-scale update—often known as a "cosmetic refresh"—can involve repainting walls and kitchen units, changing cabinet handles and pulls, and installing a new faucet. This is the most affordable option. A moderately-priced remodel, which specifies as having new countertops, a backsplash, and possibly new appliances, involves a much greater expenditure but also delivers a more dramatic transformation and a better return on investment.
A critical factor impacting the "Cost to Reno Kitchen " is the labor component. While a renovation is requires less manual work than a remodel, professional installation of new countertops, flooring, electrical fixtures, or plumbing elements remains a substantial part of the budget. 's resources assist homeowners in getting comparative quotes from qualified contractors, ensuring fair pricing. For budget-conscious users, the platform suggests areas where DIY effort—such as doing the painting or tear-down work—can successfully lower the spending on labor.
Finally, ’s cost analysis consistently shows that material selection is the main cause of cost fluctuation. From floors to cabinets, every upgrade from stock to custom, or from laminate to natural stone, will incrementally increase the total expenditure. By using to compare material costs, track spending in real-time, and compare their spending to national averages, homeowners can control the "reno" cost effectively, making sure the spend matches their home’s value and their personal financial comfort level.
Kitchen Upgrade Near MeThe specification "Kitchen Upgrade Near Me " denotes a local area search for non-extensive to substantial kitchen remodeling work, a common and essential home improvement category within the geographic sphere of . A small-scale kitchen upgrade typically focuses on aesthetic and functional enhancements without changing the existing layout significantly. Homeowners in the area often seek contractors for surface-level improvements such as cabinet refacing, which retains the existing cabinet boxes while adding new doors, drawers, and hardware for a fresh look at a reduced price and faster completion than a full replacement. This renovation approach can drastically modernize a kitchen, offering a substantial return on investment, especially when getting a home ready to sell.
This area-specific renovation in the region often involves the replacement of legacy machines with new, energy-efficient models. Furthermore, a refresh of the kitchen's primary surfaces is a central part. This means adding new countertops, with frequent options ranging from hard-wearing, moderately priced laminate options to higher-end materials like granite or quartz, based on the homeowner's budget and style preference. A new sink and faucet installation, coupled with a new splashback—possibly incorporating subway tile or a simple, clean slab—are vital parts that contribute to a harmonious and current feel, markedly enhancing the kitchen's practical performance and appeal.
Choosing a "near me" provider within the community is crucial for this project scope. Proximity makes certain a local contractor can offer faster service, better communication, and a deeper understanding of area preferences and building codes, which can affect the underlying details of the project's execution and cost. Contractors sometimes offer a new layer of color for the walls and new, entry-level to mid-range flooring to complete the transformation. The scope of work remains concentrated on visible improvements, bypassing expensive and time-consuming structural or utility alterations, thereby keeping the project duration quite quick, typically two to four weeks.
The overall estimated price for such a limited to intermediate "Kitchen Upgrade Near Me " can vary significantly, typically landing in the range of $10,000 and $30,000, depending on the standard of components chosen and the extent of appliance replacement. Homeowners must consider both the product costs, such as the new cabinets or countertops, and the workmanship fees associated with installation, painting, and any minor plumbing or electrical work. It is considered a prudent remodeling strategy, yielding maximum visual impact and improved user experience without the monetary outlay or inconvenience of a complete gut remodel, making it an attractive option for many residents in the area.
Kitchen Island RemodelThe "Kitchen Island Remodel " is aimed solely at transforming or installing a key free-standing structure, a key focal point and multi-functional element in up-to-date houses across the region. A properly planned center island acts as a hub for meal preparation, casual dining, and gathering, which makes its renovation a high-impact project. This type of renovation first requires evaluating the island's primary purpose: is its primary role a prep area, a dining space, a storage unit, or a combination? This functional assessment dictates critical design decisions, such as size, materials, and the integration of utilities.
A crucial phase of the island remodel in involves the countertop selection. Improving the surface to a hard-wearing, visually appealing surface like man-made stone, marble, or butcher block can fundamentally change the kitchen's style. For numerous people, the island countertop is a statement piece, occasionally selected to differ from the perimeter counters. If the goal is a sleek, modern look, a waterfall edge where the material continues to the floor is a fashionable, but pricier, choice. Conversely, adding a furniture-style island with visible legs and intricate paneling can introduce warmth and a classic ambiance to the space.
Furthermore, a successful island remodel is centered on maximizing functionality and storage. Incorporating elements such as a secondary basin, a dedicated microwave drawer, or a wine/beverage center greatly enhances the island's utility. For storage, pull-out trash and recycling bins, deep drawers for pots and pans, and custom shelving can de-clutter the main kitchen areas and keep necessary items within easy reach. Seating is a further vital factor, necessitating detailed design for sufficient counter extension (typically 12 to 18 inches) and comfortable spacing for stools to ensure the island is truly a social hub.
Framework modifications, if needed, are also a key factor of this remodel within the locale. If the original island is being replaced, or a new one is being added, the project may involve rerouting electrical lines for outlets or installing new plumbing for a sink, which increases difficulty and cost. Proper passageway width is paramount for workflow and safety, with a minimum of 42 inches advised between the island and perimeter cabinets or appliances. The "Kitchen Island Remodel " ultimately converts a basic prep area into a sophisticated, highly practical centerpiece that boosts both the cooking and entertaining experience.
Tiny Kitchen RemodelThe "Tiny Kitchen Remodel " project represents a highly focused renovation project focused on maximizing the limited space available in small or galley kitchens, a common challenge in dense urban or compact home settings within the area. The core aim is to achieve a balance of aesthetics, practical storage, and usability where space is utilized down to the last centimeter. Unlike large kitchen remodels, this project relies primarily on smart, innovative design concepts, as structural changes to expand the footprint are often not feasible or too costly.
One of the most effective tactics employed in a tiny kitchen remodel is the use of light colors and reflective surfaces. Light-colored cabinets, white or pale-toned countertops, and glossy finishes help reflect light, brightening the area, making the space feel bigger and less cramped. Open shelving, rather than solid upper cabinets, is also a popular design choice, providing accessible storage while avoiding a sense of being boxed in. However, open shelving requires thoughtful arrangement to prevent a messy look, which can quickly clutter a tiny room.
Smart storage is the key component of a successful tiny kitchen. Designers in the market prioritize multi-functional and hidden storage. This includes floor-to-ceiling cabinetry, tall larder units with internal drawers, and innovative corner solutions like "Le Mans" pull-out shelves or Lazy Susans to utilize difficult-to-reach spaces. Similarly, appliances that serve several functions, such as smaller-footprint refrigerators or combination microwave-convection ovens, are essential to save counter space. Under-cabinet lighting and toe-kick drawers are small but impactful additions that add both light and extra storage.
The layout of a tiny kitchen is often restricted to a straight-line, L-shaped, or U-shaped design, meaning a standard island is out of the question. In these cases, a portable, freestanding work surface or a drop-leaf counter extension can provide flexible counter space and a spot for meals. The selection of materials is also important for the visual appeal of a Tiny Kitchen Remodel ; continuing the countertop material onto a section of the backsplash can create a seamless look, streamlining the visual flow and reducing visual interruptions. Overall, this remodel is an exercise in efficient, minimalist design where simplicity and smart organization are key to a successful outcome.
Small Kitchen RedesignThe "Small Kitchen Redesign " elevates the idea of renovating a small kitchen, focusing not just on upgrades but on fundamentally re-imagining the use of the limited space. This project involves a deeper level of planning and typically includes adjustments to the working triangle or zones to improve workflow, even without a major expansion of the room's physical size. The goal for homeowners in the area is to transform a tight, poorly functioning cooking space into a space that feels spacious, welcoming, and incredibly functional for daily cooking and living.
A key starting point in a small kitchen redesign is the optimization of the layout to ensure a easy movement. The traditional kitchen triangle—the path between the sink, refrigerator, and range—must be established with the shortest possible routes. Often, this requires moving one or more of the three main appliances to a more advantageous position, which in turn necessitates minor plumbing or electrical work. While complex structural changes are usually avoided, sometimes taking down a non-structural partition or creating a pass-through to an adjacent room can drastically open up the kitchen visually and better link it to entertaining or relaxation zones.
Cabinetry and storage are primary concerns in this redesign. Choosing cabinets that run from floor to ceiling, whether custom or semi-custom, is a worthwhile investment that maximizes vertical space up to the ceiling. Cabinets without handles, or those with simple, streamlined hardware, are preferred in the area as they help create a tidy, minimalist look that is vital in a small space. Incorporating open shelving selectively can also be a strategic choice to display attractive items, but the majority of storage is kept behind closed doors to minimize visual noise. Specialized drawer inserts and cabinet organizers are indispensable for making every storage unit hyper-efficient.
The choice of colors and building materials for a "Small Kitchen Redesign " are critical for achieving a great result. It's best to use a single color, or light, unassuming shades as they establish a cohesive appearance, while the use of texture (like shiplap, limewash, or handmade tile|for example, wood planks, textured paint, or artisanal tile) can provide aesthetic appeal without making it too busy. Thoughtful placement of lights matters just as much; layering general overhead lighting with under-cabinet task lighting and maybe a small decorative sconce prevents shadows and makes the workspace brighter and more functional. The final result is a small kitchen that operates with the efficiency and style often associated with significantly bigger, pricier renovations.
Average Cost of Full Kitchen RemodelThe "Average Cost of Full Kitchen Remodel " addresses the financial expectations for a comprehensive, full-scale renovation project within the local market. A complete kitchen remodel in the region is a substantial undertaking, typically involving a full demolition of the old space, possible modifications to the floor plan (including relocating structural elements or utilities), and the installation of new, quality materials and modern appliances. Understanding the average cost is critical for homeowners to set a realistic budget and secure financing before beginning the work.
National data and local contractor estimates suggest, the average cost for a full, mid-range kitchen remodel in the US often falls between $25,000 and $75,000, with upscale or major renovations easily surpassing $100,000 in nearby major cities within the service area. The final price is highly variable, depending heavily on the kitchen's size, the choice of materials, and the extent of structural or utility changes required. A useful rule of thumb often cited by local real estate professionals is to allocate between 5% and 15% of the property's current value to the kitchen remodel.
The cost breakdown of a full remodel in is typically structured into several major categories. Cabinets and hardware usually account for the biggest slice of the expenses, often accounting for a full 33% of the overall price, especially if custom or semi-custom units are chosen. Appliances (including the refrigerator, range, dishwasher, and microwave) and countertops (often quartz or natural stone) each account for another significant fraction of the spending. The remaining budget is allocated to installation labor, flooring, lighting, plumbing, electrical work, and required regulatory approvals.
For homeowners, it is wise to plan for unexpected expenses that often surface during major renovations, such as discovering old wiring, unexpected plumbing issues, or necessary structural reinforcements after the initial demolition. A contingency fund of at least 10-15% of the total project cost is essential. While a full remodel represents a significant expenditure, it is widely considered one of the best investments for increasing a home's value, with a well-executed, mid-range project often yielding a high return on investment at the time of sale.
Small Kitchen Remodels on a BudgetEmbarking on a small kitchen remodel on a budget with requires a strategic and creative approach, transforming limited space and funds into a more efficient and attractive cooking space. The core challenge lies in maximizing efficiency without structural overhauls, focusing instead on superficial updates and better organization for maximum ROI. Key areas of focus include improving the cabinets, sprucing up the countertops, and enhancing the current floor plan to make the room appear larger.
A cornerstone of a budget-friendly small kitchen renovation is cabinet revitalization. Instead of costly new units, consider painting existing cabinets a fresh, light color, which immediately lightens the room and expands its perceived size. Complement this with new, modern hardware to achieve a completely refreshed look at a fraction of the cost. Beyond aesthetics, smart storage solutions are paramount. Installing clever storage like spice pull-outs, drawer organizers, and utilizing vertical room with floating shelves can drastically improve usability, decluttering essential countertop space.
Surface updates are another vital component for keeping costs low. Explore cost-effective yet stylish alternatives for countertops, such as premium-grade laminate or solid wood, rather than splurging on natural stone. Similarly, a big change can result from refreshing the backsplash. Opt for peel-and-stick tiles or subway tiles, which are inexpensive, easy to install, and offer a significant 'pop' of color or texture to define the space. This strategic focus on the most noticeable, less expensive finishes ensures the budget is spent where it matters most visually.
Another essential tip is to avoid altering the kitchen's existing plumbing and electrical layout. Moving the stove, fridge, or sink involves major costs that can rapidly throw a budget off track. Work within the current footprint, focusing on energy-efficient appliance upgrades or integrating smaller, space-saving appliances where necessary. Finally, proper lighting is essential in a small space; incorporating under-cabinet lighting and an attractive, inexpensive focal fixture can greatly improve the room's mood and make it feel bigger, proving that a major impact is possible even with minor expenditures.
Budget Kitchen RemodelWith , a budget kitchen renovation focuses on strategic spending, seeking the biggest impact on appearance and utility while strictly respecting the financial cap. This kind of project emphasizes economical upgrades and DIY tasks instead of expensive structural modifications, allowing homeowners to complete a major transformation without incurring debt. A successful outcome depends on detailed planning, intelligent material procurement, and knowing precisely what constitutes a high-impact modification.
A primary cost-saving measure involves the "reface, refresh, and reuse" philosophy. Rather than completely replacing cabinets, homeowners ought to consider refacing them or simply applying a new coat of paint. This approach maintains the current structure while entirely refreshing the aesthetic, frequently representing the largest expense in a kitchen renovation. In parallel, a neutral and contemporary wall color can profoundly modernize the kitchen, acting as a clean slate for subsequent updates.
Sourcing materials intelligently is another cornerstone of a budget remodel. This entails actively searching for sales events, clearance stock, or slightly damaged (scratch-and-dent) appliances that provide substantial savings without losing functionality. Instead of high-end stone for floors and counters, investigate stylish and long-lasting options such as composite materials or vinyl planks, delivering superb durability and a modern feel at a substantially reduced price per square foot.
Furthermore, a budget remodel provides the perfect opportunity for impactful, inexpensive upgrades. The entire vibe of the kitchen can be altered by replacing old sinks and faucets with modern versions, incorporating a new focal-point light, or adding a chic, easily installed tile backsplash. Frequently, these minor, intentional updates create a greater feeling of novelty and freshness than a costly, incomplete renovation.
Lastly, the cost of labor can often quietly derail the budget. It is advisable for homeowners to handle straightforward jobs themselves, such as painting, demolition, and hardware installation. When dealing with specialized trades like electrical or plumbing, get multiple bids and establish a clear project scope to safeguard against surprise charges. By focusing on these accessible, high-value improvements, a budget kitchen remodel with can result in a beautiful, functional, and financially responsible upgrade.
Average Cost to Redo a KitchenUnderstanding the average cost to redo a kitchen with is the crucial first step in any renovation project, providing a realistic financial framework for homeowners. The expense of a kitchen remodel fluctuates significantly, commonly falling into categories like minor cosmetic, mid-range, or major high-end projects. While the average cost provides a useful guide, the final spending is heavily influenced by the project's extent, the caliber of chosen materials, and local labor rates.
A low-end, minor remodel, frequently termed a 'refresh,' usually consists of superficial updates such as painting, new fixtures, and small appliance replacements, without changing the floor plan. These projects generally fall at the lower end of the average cost spectrum. Conversely, a mid-range remodel, which constitutes the national average, often includes replacing semi-custom cabinetry, new countertops, a new sink, and mid-level, energy-efficient appliances. This level of renovation aims for a significant upgrade in quality and aesthetics without moving walls or drastically altering the floor plan.
Major or upscale kitchen renovations represent the highest end of the cost average. These typically involve professional appliances, custom cabinets, top-tier stone countertops, moving electrical and plumbing, and possible structural modifications, such as wall removal for an open concept. The comprehensive extent of this work drives the budget up considerably, accounting for the high-end materials and vast specialized labor required.
The distribution of costs within the budget also follows a pattern. Cabinets usually take up the biggest share (roughly 30-35%), then installation/labor follows (20-25%), and appliances come next (10-15%). Homeowners can control costs by making careful choices in these high-cost areas; for instance, choosing stock cabinets over custom ones, or performing some demolition and finishing work themselves.
The primary objective with is to customize the renovation for the best possible return on investment (ROI). Although the typical cost offers a starting reference, homeowners ought to allocate 5% to 15% of their home's full market value to the kitchen project. Adhering to this range helps guarantee that the money spent can be recouped if the property is sold, establishing the final outlay as a thoughtful compromise between personal preference and financial common sense.
Modern Kitchen RenovationA modern kitchen renovation with is characterized by streamlined aesthetics, simple design, and a core focus on utility and an open floor plan. This style moves beyond excessive decoration to developing a space that is clean, organized, and free of clutter that is both beautiful and efficient. The key elements of a modern design include neutral colors, clean-faced cabinets, and the flawless incorporation of appliances and smart tech.
The foundation of a modern kitchen lies in the cabinetry. Flat-panel or slab doors, often handle-less or using subtle finger pulls, are preferred to preserve a smooth and consistent visual appeal. Color schemes typically revolve around neutral tones—whites, grays, and blacks—often contrasted with wood accents or a bold pop of color in a single element, such as a backsplash or island base. Both matte and high-gloss surfaces are frequently used, reflecting the style's commitment to clean surfaces.
Countertops in a modern renovation are usually solid, continuous surfaces like quartz or granite, with few distracting features. The preference is for a continuous flow, often culminating in a dramatic waterfall edge on the island, further emphasizing the streamlined, structured aesthetic. Panel-ready appliances that seamlessly merge with the casework—such as refrigerators with cabinet panels and concealed extractor fans—are essential for preserving the monolithic and streamlined feel of the kitchen.
Lighting and technology are crucial components, fulfilling both design and utility requirements. Minimalist pendants over the island, linear lights, and recessed cans over the island ensure excellent illumination without visual clutter. Practical task lighting and a contemporary ambiance come from under-cabinet LED strips. Touchless faucets and hidden charging solutions further enhances the kitchen's cutting-edge functionality.
The modern kitchen is fundamentally designed to be a centerpiece of the home, often adjacent or open to the primary living space. As such, with , detailed planning ensures aesthetic continuity throughout the home. The result is a durable, refined, and exceptionally practical setting that embodies a simple, yet sophisticated, modern style, elevating the kitchen from a simple utility room into an artistic, functional statement.
Redo Kitchen IslandUpgrading or incorporating a new kitchen island via is arguably one of the most impactful changes a homeowner can make, transforming the kitchen's central function, workflow, and aesthetic appeal. The island often serves as the primary focal point, influencing the overall movement, and providing key utility for storage, food preparation, and quick meals. A renovation of this piece must carefully balance practical needs with design aspirations.
The primary function of a kitchen island renovation is to achieve maximum usefulness. This involves making a choice about integrating essential features, such as a sink, a dishwasher drawer, or a cooktop. Including plumbing and electrical work significantly increases the project's complexity and cost, but it offers a major increase in the island's utility, turning it into a complete secondary prep zone. For a less invasive update, prioritize the integration of efficient storage—deep drawers for pots, built-in shelving, or a hidden trash/recycling pull-out.
Aesthetic updates are where the island can truly emerge as the central design feature. Homeowners often choose to differentiate the island from the perimeter cabinetry by selecting a differentiation in color, like a dark wood finish or a striking navy, or a non-matching countertop surface. For instance, a butcher block top on the island can provide a warm contrast to stone perimeter counters. A waterfall edge on the counter is an excellent way to incorporate a contemporary, luxury touch.
Seating is a vital consideration when redoing an island. The design must incorporate an adequate overhang (typically 12-18 inches) to comfortably accommodate stools, transforming the island into a casual dining and social hub. The height of the counter (standard 36 inches or bar height 42 inches) will dictate the required stool height, and the placement should guarantee unimpeded movement around those seated.
Finally, lighting over the island is crucial for task lighting and clearly delineating the area. Replacing existing fixtures with contemporary, striking pendant lamps is a high-return, fast method for finalizing the island's design. By focusing on these four areas—visual difference, task lighting, seating provisions, and maximized function—a kitchen island redo can fundamentally change the feel of the whole kitchen, making it more efficient, inviting, and visually stunning.

