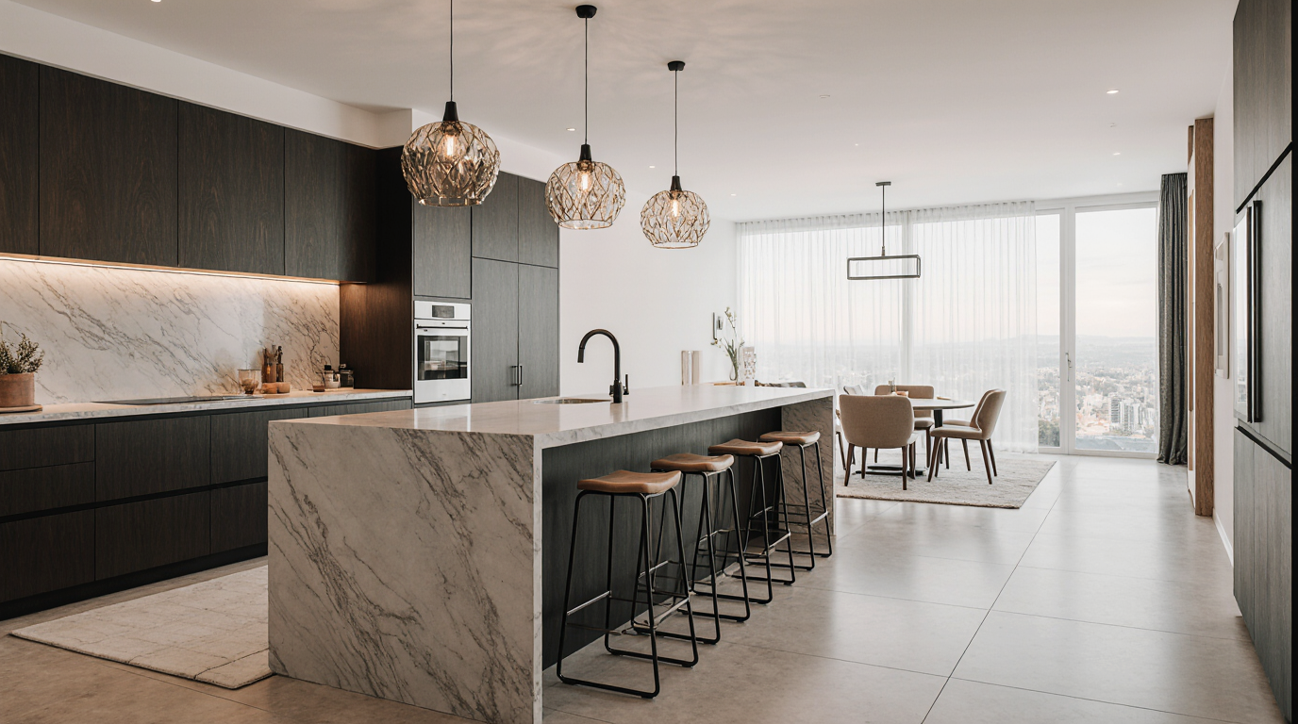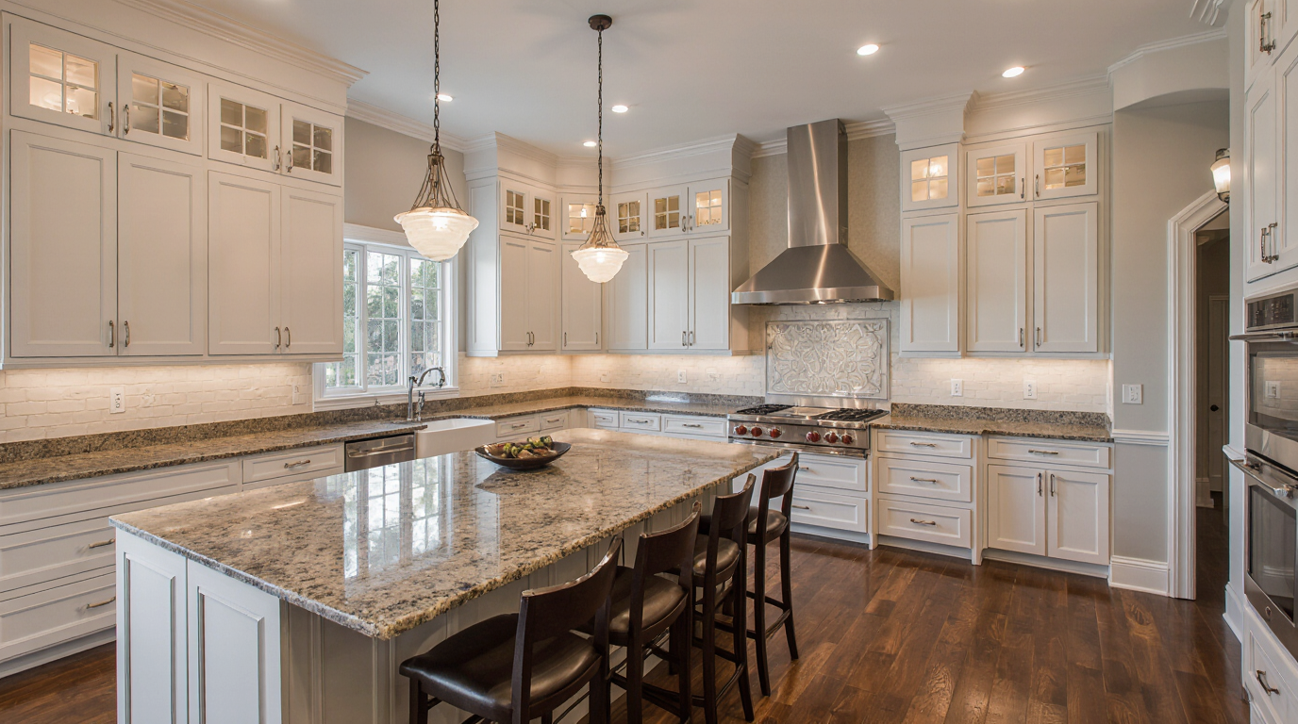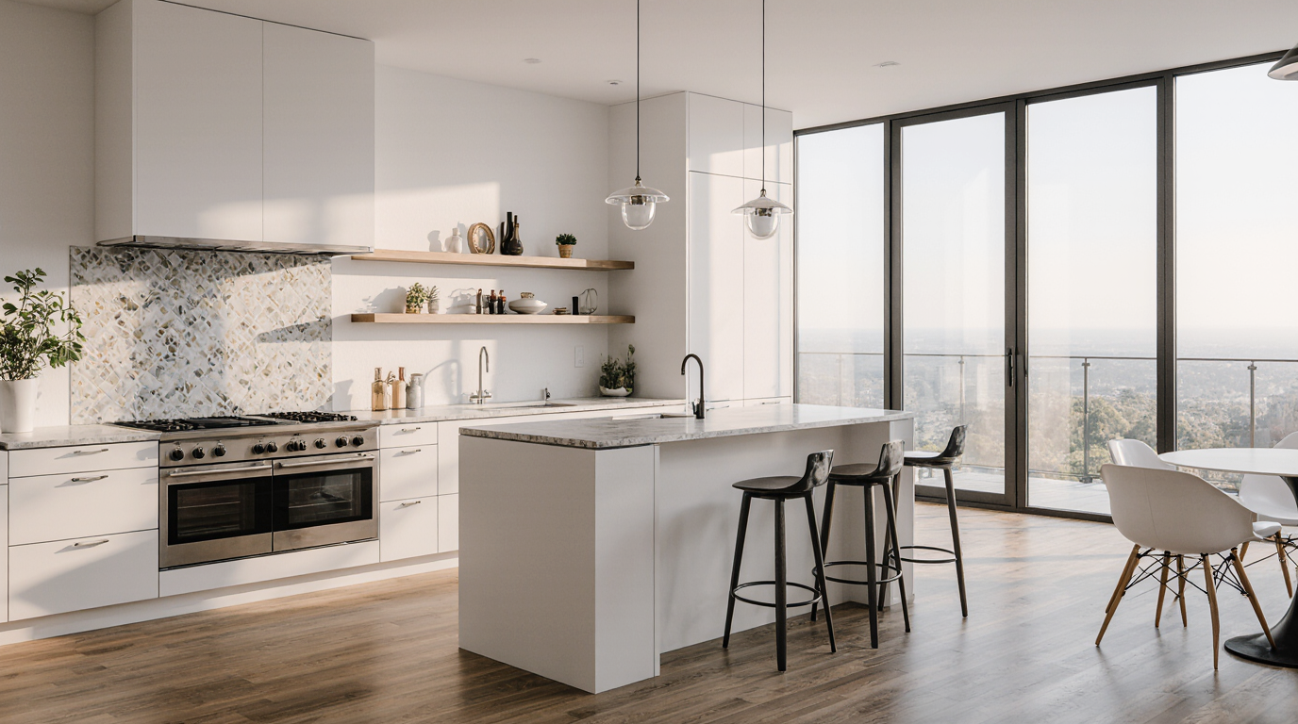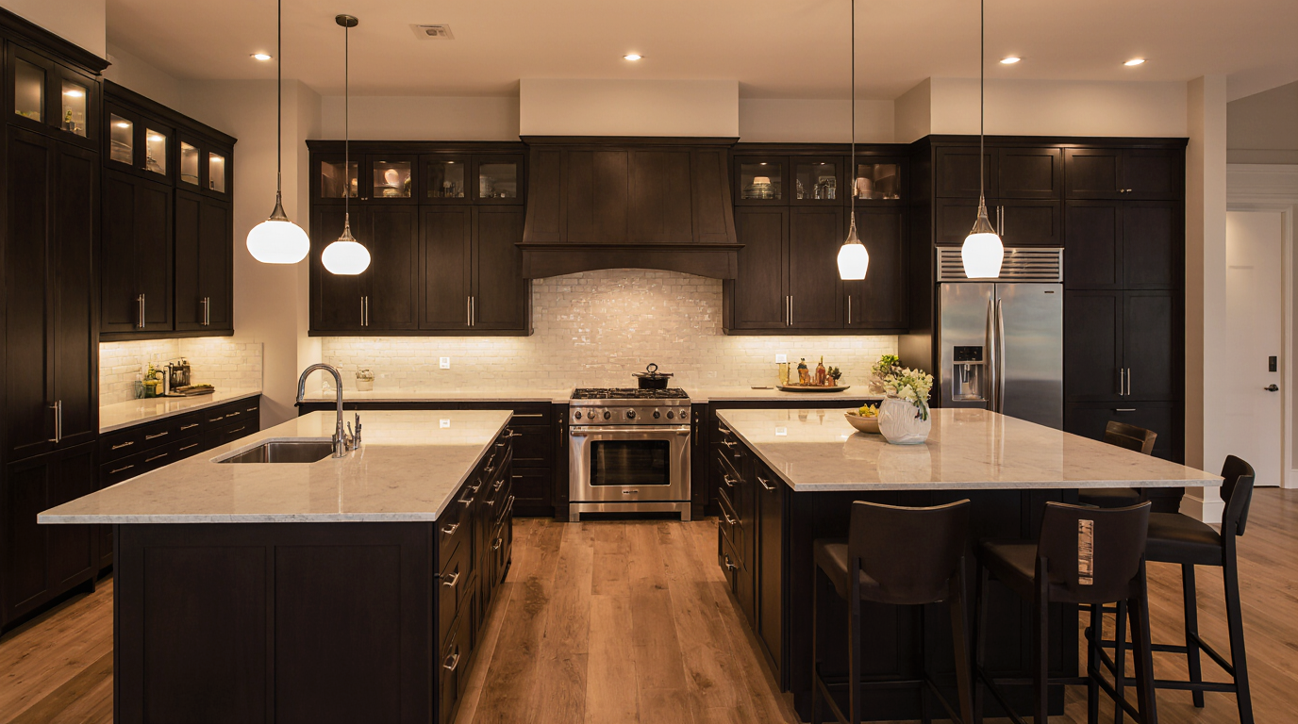Kitchen Remodel Design
Transforming a kitchen in Sarasota demands harmonizing elegant design with practical usability and the distinct charm of Florida’s coastline. In Sarasota, achieving a kitchen that is both spacious and inviting is key, requiring designs that capture the abundant natural light and breezy coastal vibes. A successful kitchen remodel begins with understanding the flow of the space, ensuring that cooking, entertaining, and storage areas work seamlessly together. Incorporating high-quality cabinetry, durable countertops, and energy-efficient appliances can elevate both the aesthetic appeal and long-term value of the home.
Transforming a kitchen in Sarasota demands harmonizing elegant design with practical usability and the distinct charm of Florida’s coastline. In Sarasota, achieving a kitchen that is both spacious and inviting is key, requiring designs that capture the abundant natural light and breezy coastal vibes. A successful kitchen remodel begins with understanding the flow of the space, ensuring that cooking, entertaining, and storage areas work seamlessly together. Incorporating high-quality cabinetry, durable countertops, and energy-efficient appliances can elevate both the aesthetic appeal and long-term value of the home.
Sarasota kitchens benefit from materials that withstand humidity and heat, making quartz countertops and moisture-resistant cabinetry popular choices. Lighting plays a crucial role, as strategically placed LED fixtures and under-cabinet lighting can enhance visibility while creating a welcoming ambiance. Open-plan designs are increasingly popular, allowing kitchens to flow naturally into adjoining spaces, fostering connectivity and conversation.
Palettes drawn from the beach—muted aqua, sandy taupe, and bright whites—infuse kitchens with light, energy, and a calming coastal charm. Innovative storage, including concealed cabinets, corner carousels, and tailored pull-outs, allows for a clutter-free environment that maintains visual elegance. Attention to detail, from sleek hardware to statement backsplashes, can transform an ordinary kitchen into a modern, functional centerpiece that reflects both personality and the elegant charm of Sarasota living.
Remodeled Kitchens for Modern Living
A thoughtfully remodeled kitchen is often the focal point of a modern home, transitioning from a mere cooking space to a main gathering area for family and friends. This transformation is about more than just new cabinets; it’s a strategic overhaul of layout and aesthetic. Homeowners today are focusing on seamless designs, blending the kitchen seamlessly with living or dining areas to promote interaction. We find that top trends involve integrating smart technology, from automated features to built-in tablet charging stations, making the space efficient. Furthermore, material selection is critical: high-quality stone countertops are favored for their longevity, while deep, functional sinks and high-efficiency appliances are essential for a truly successful remodel. Our experience shows that planning for optimal storage, such as pull-out pantry drawers, is essential to keep the new space tidy and maximize daily convenience. A thoughtful remodel can significantly boost both the enjoyment and the resale value of your property, proving to be one of the best investments you can make in your home.
Navigating Your Small Kitchen Remodel
Undertaking a small kitchen remodel presents a great chance to maximize every square inch, turning a cramped space into a optimal culinary hub. The key to success lies in strategic design choices that perceptibly and usefully expand the area. We highly recommend light-colored palettes for cabinets and walls, as these reflect light and make the room feel larger and more open. When it comes to storage, creativity is paramount; think vertical space, installing open shelving to draw the eye upward, or using clever hardware like corner cabinet lazy Susans and toe-kick drawers. Smaller, but equally impactful, decisions include choosing slim-profile appliances, and selecting a compact kitchen island on wheels for flexible prep space. Instead of traditional swinging doors, consider sliding or pocket doors to reclaim precious floor space. Our expertise indicates that a precise, thorough remodel of a small kitchen delivers a disproportionately large boost to a home's functionality and appeal, making the most of small scale without sacrificing style or utility.
The Definitive Kitchen Upgrade Checklist
A targeted kitchen upgrade can update your home's most used room without the commitment of a full demolition. This process is less about tearing out walls and more about strategic, high-impact improvements that significantly elevate the existing space. Start with the "jewelry" of your kitchen: replace outdated hardware on your cabinets and drawers with modern finishes like sleek chrome. A new faucet and a contemporary lighting fixture, perhaps a stylish pendant over the dining area, can instantly change the room's mood. Beyond aesthetics, consider a functional upgrade, such as installing a new backsplash—subway tile remains a classic choice, but textured designs are increasingly popular for a modern edge. For a final touch, upgrading to energy-efficient appliances or installing under-cabinet lighting can provide a substantial functional and visual lift. Our specialists advise that these selective upgrades offer an great value proposition, improving daily use and boosting market appeal fast and economically.
Deconstructing Average Kitchen Remodel Cost
Understanding the average kitchen remodel cost is the necessary starting point for any homeowner contemplating a renovation, as prices can vary wildly based on scope and material choice. Typically, costs are broken down into three main categories: materials (cabinets, countertops, flooring), labor (plumbers, electricians, installers|trade services|professional work), and new appliances. A mid-range remodel often includes replacing all existing elements with quality, but not ultra-premium, materials, usually costing a specific percentage of the home's total value. Factors that escalate the average cost include structural changes, such as moving walls or utilities, which require expert tradesmen and permits. Conversely, keeping the existing layout is the most effective way to control labor costs. Our detailed analyses of regional projects suggest that setting aside a 10-20% safety margin is a smart practice, as unforeseen issues like plumbing or electrical upgrades behind the walls are common in older homes and can quickly impact the final price.
Analyzing Small Kitchen Remodel Cost Factors
The final small kitchen remodel cost is often lower than a full-scale renovation, but homeowners should budget strategically to maximize value in the compact space. Because the square footage is limited, the primary drivers of cost are not material volume but the grade of the chosen materials and the complexity of the labor. For instance, while you need fewer cabinets, opting for bespoke joinery or specialized internal fittings to optimize storage will raise the price significantly over stock options. Appliance choices also play a major role, as premium, compact, high-end models designed for small spaces can carry a higher price tag than standard-sized models. Our experience in managing these projects shows that the two most common areas for budget creep are complex flooring installations and electrical work related to adding new circuits for modern appliances. Focusing on smart, durable materials and a streamlined design process is the best way to keep your small kitchen remodel cost balanced and valuable.
Strategies for an Inexpensive Kitchen Remodel
Achieving an inexpensive kitchen remodel requires ingenuity and a willingness to prioritize high-impact, low-cost solutions over total replacement. The fundamental strategy here is "refresh, don't renew completely." Instead of buying new cabinets, consider refinishing or painting your existing ones—a fresh coat of a modern color can be a truly big difference for minimal cost. Similarly, avoid tearing out counters by installing a high-quality, durable overlay or even concrete overlay, which offers a sleek, industrial look without the stone slab price. We find that one of the most cost-effective ways to update the look is through new cabinet hardware and a bold, but inexpensive peel-and-stick tile backsplash. Focusing a larger portion of the budget on one "splurge" item, like a commercial-style faucet or striking light fixture, draws the eye and makes the entire room feel more expensive than it is. These clever, focused improvements allow homeowners to achieve a stunning refresh while meticulously controlling the overall budget.
How to Achieve an Affordable Kitchen Remodel
An affordable kitchen remodel is entirely possible when you approach the project with a fiscally-responsible, value-driven mindset. The most critical decision is to maintain the original floorplan. Moving plumbing or gas lines is prohibitively costly and should be avoided at all costs if staying within a tight budget is the goal. For cabinetry, look into RTA (Ready-to-Assemble) options or repurpose salvaged cabinets that can be beautifully refaced. When selecting countertops, butcher block is a highly durable and significantly more cost-effective alternative to granite or quartz. Our best advice for keeping costs down while ensuring a quality outcome is to tackle as many DIY elements as possible yourself, such as painting, demolition, and managing the clean-up, reserving your budget for licensed professionals like certified trades. This focused strategy ensures that you only pay for expert labor where it's essential for safety or where a task is simply too complex for a DIY attempt, making your renovation truly affordable without sacrificing safety or core functionality.
Decoding the Kitchen Upgrade Cost
The final kitchen upgrade cost hinges primarily on the level of change and the quality of materials chosen for the selective improvements. Unlike a full remodel, an upgrade focuses on key elements, and thus the budget is more predictable. For example, simply replacing an old laminate countertop with granite or quartz will be the biggest expense in a surface-level upgrade, often consuming the majority of the budget due to material and professional fabrication and installation. Conversely, changes like painting the room, adding a new backsplash, or replacing light fixtures are less costly items. A key factor to consider is the appliances: upgrading to a new suite of matching stainless steel or smart appliances can significantly boost the total cost. Our detailed project tracking indicates that homeowners should prioritize the elements they interact with daily—like the sink and faucet—as they offer the highest return on daily satisfaction, ensuring the upgrade investment feels worthwhile.
Practical Steps for a Budget Kitchen Remodel
Executing a successful budget kitchen remodel requires strict adherence to a pre-defined spending limit and a commitment to smart material sourcing. This process often means accepting the current floor plan and focusing all efforts on cosmetic enhancements. We strongly recommend seeking out deeply discounted "seconds" or clearance items for high-cost materials. For instance, visiting local granite yards often reveals discontinued slabs perfect for a smaller island or vanity, offered at a fraction of the full price. Another budget-friendly strategy is the "appliance refresh," where you only replace the one appliance that is critical or clearly failing, rather than buying an entire new suite. Our expert tip for the most impactful budget change is to focus on a new, modern floor—often, modern sheet vinyl or peel-and-stick tiles can be a DIY-friendly, highly durable, and very low-cost alternative to traditional tile, offering a huge visual difference for a minimal investment.
Designing a Kitchen Island Remodel for Function
A kitchen island remodel is a project that typically focuses on upgrading a single, central piece of the kitchen for maximum utility and style. The primary cost components will be the countertop material, any required utility rerouting (electrical for outlets, plumbing for a prep sink), and the cabinet base. When planning your design, think about function first: do you need seating, extra storage, a dedicated prep area, or a combination? We find that extending the counter surface with a waterfall edge is a popular aesthetic choice that adds cost, but the most beneficial functional upgrade is integrating specialized storage, such as a built-in microwave drawer or dedicated shelving for cookbooks. If plumbing is a factor, the trenching required to run a new drain/supply line is a significant cost for trades, which must be weighed against the value of a secondary sink. Our advice is to use the island as a visual anchor, investing in a contrasting color or unique countertop material to anchor the entire room's design.
Finding Your Kitchen Remodel Near Me: The Local Advantage
When searching for a company to handle your kitchen remodel near me, prioritizing community specialists offers numerous practical advantages that contribute to a more efficient, higher-quality project outcome. A local contractor possesses direct, verifiable experience with homes in your specific neighborhood, meaning they are already familiar with common structural designs, local building codes, and the permit process in your municipality. This familiarity drastically reduces the risk of unexpected delays and costly code-related revisions. Furthermore, local firms rely heavily on word-of-mouth and maintain relationships with local suppliers, potentially offering you preferred pricing and quicker service times. Our recommendation is to check local reviews and ask to see completed projects in your vicinity; seeing their work in a home similar to yours is the best indicator of their skill and the relevance of their expertise to your specific needs.
Securing a Kitchen Renovation Near Me: Vetting Professionals
For a successful kitchen renovation near me, the selection of a reputable contractor is the single most important decision. A local search ensures you can easily check credentials, insurance, and licensing, which are non-negotiable for any major home project. We advise interviewing at least three different local firms, focusing your questions not just on price, but on their methodology, schedule, and client relations. Crucially, ask for references from recent clients in the last past year, and follow up with those individuals. A strong local company will have a reputation that precedes them, allowing you to gauge their dependability and the quality of their work firsthand. Selecting a professional "near me" also simplifies site visits and follow-up work, ensuring they are always readily available throughout the course of your renovation.
How to Remodel Kitchen Near Me with Confidence
To remodel kitchen near me with the maximum assurance, you should begin by creating a hyper-local design brief that is informed by the real estate trends and home styles in your direct vicinity. A successful renovation not only meets your personal needs but also aligns with what local buyers expect, maximizing future resale value. Start by visiting local real estate listings or consulting with a local real estate agent to understand the most favored styles in your specific area—for example, neutral tones might be preferred over natural wood. Once your design is set, the process of finding local tradespeople—electricians, plumbers, and general contractors—should involve verifying their business address and checking their standing with the community forums. By choosing professionals who live and work near you, you leverage their community-specific knowledge to ensure your remodel is both high-quality and contextually appropriate for your home’s location.
Estimating Your Kitchen Remodel Cost Effectively
Calculating the kitchen remodel cost accurately involves a precise tally of all potential expenditures, going beyond just the flashy new fixtures. The most common pitfall is underestimating the cost of labor and unforeseen alterations. A general rule of thumb is to allocate about 40% of the total budget to materials (cabinets, counters, etc.) and the remaining 60% to labor (design, demolition, installation, and contractor fees|professional services). To estimate effectively, obtain three comprehensive bids from contractors; this practice helps you identify where different professionals are allocating their costs and highlights any discrepancies. Crucially, remember to budget for hidden expenses, such as the expense of eating out or setting up a temporary kitchen during the construction phase, as these can add significantly to the overall project expense. Our recommendation is to be as specific as possible about the desired materials in your request for a quote, as "high-quality materials" can mean wildly varying costs to different suppliers.
Assessing the Average Cost of Kitchen Renovation
Determining the average cost of kitchen renovation provides a necessary baseline, yet it's essential to understand the scale of the project that this average represents. The national average often reflects a mid-range renovation, which typically involves replacing all cabinets, appliances, and surfaces with good-quality materials, but without moving walls or utilities. This figure is heavily influenced by local market conditions; renovations in high-cost-of-living metropolitan areas will predictably skew much higher than those in rural settings. To gain a realistic estimate, homeowners should research the current local market for tradesmen fees and component prices. Key elements that drive the cost above the average include custom cabinetry, premium stone countertops (like exotic marble), and high-end professional-grade appliances. Ultimately, the "average" is merely a starting point; the final cost is a direct reflection of your design selections, the scope of structural changes, and the quality of the professionals you hire.
The Step-by-Step Guide to Renovate Kitchen
To successfully renovate a kitchen, you must follow a well-structured plan that minimizes disruption and ensures a professional finish. The process should begin with the design and planning phase, securing all necessary permits before any demolition starts. The physical renovation follows a predictable, strategic sequence: first, the old kitchen is demolished down to the studs. Next, the rough-in work is completed—this includes all new electrical wiring, plumbing, and HVAC lines behind the walls. Once the rough-ins are inspected and approved, the walls are closed up with drywall, followed by painting and flooring installation. The major installations come next: cabinets, followed by the countertop, which is a custom measure and install job. Finally, the project concludes with the installation of the backsplash, appliances, plumbing fixtures, and lighting. This methodical approach, from planning to final touches, is the standard for a quality renovation that ensures every trade has a clear sequence to follow.
Understanding Kitchen Remodel Price Tiers
The final kitchen remodel price is best understood by classifying your project into one of three distinct tiers: Basic, Mid-Range, or Luxury. A Basic remodel focuses primarily on cosmetic fixes (paint, hardware, new lighting) and often involves keeping the existing layout and structures, making it the most affordable. A Mid-Range project, which most homeowners undertake, involves replacing all major elements—new quality, factory-built units, standard appliances, and durable, modern countertops—while avoiding any structural changes. The Luxury tier involves a total overhaul, including moving walls, installing custom, high-end millwork, professional-grade appliances, and premium, imported surfaces. Our internal data shows that the price difference between the Mid-Range and Luxury tiers can often be more than 100%, emphasizing that your choice of materials and the willingness to change the floorplan are the primary determinants of the final cost.
Factors Influencing Kitchen Renovation Price
Several critical factors directly influence the final kitchen renovation price, and understanding them is paramount for accurate budgeting and decision-making. The two most significant drivers are the quality of the finishes and the scope of the work. For finishes, the choice between pre-fabricated, modified, or bespoke units can represent a massive price jump. Similarly, premium stone and specialty wood flooring will cost significantly more than standard laminate or luxury vinyl. Regarding the scope, moving a major utility line (gas, water, or ventilation) or altering a load-bearing wall requires highly specialized, expensive labor and permits. A less obvious, yet impactful, factor is the age of the house: older homes often hide outdated electrical or plumbing systems that must be brought up to code during the renovation, leading to unexpected, non-aesthetic costs that can significantly inflate the final price.
Calculating Kitchen Redesign Cost Effectively
The kitchen redesign cost primarily relates to the expenses associated with changing the look and flow of the space, distinguishing it from a simple cosmetic update. Because a redesign often involves moving essential fixtures, a major portion of the budget must be allocated to expert tradespeople: electricians for new appliance locations and lighting, and plumbers for new sink or dishwasher placements. A key element in this calculation is the cost of design services, as a layout expert is often necessary to optimize a new layout, ensure code compliance, and source the correct materials. We recommend using a digital 3D rendering service early in the process; while it adds an upfront cost, it saves significant money down the line by catching design flaws before demolition begins. A good rule of thumb is to budget a higher percentage for labor and design in a redesign than in a basic update, as the work is more complex and involves multiple specialists.
Navigating Kitchen and Remodeling Project Management
Successfully managing a kitchen and remodeling project requires a strong focus on logistical coordination to ensure a smooth flow between different trades. The kitchen, being the most complex room, typically demands a sequence involving a precise progression of construction trades. Effective project management means ensuring that all materials—especially long lead-time items like non-stock components—are delivered and inspected before the contractor needs them, preventing costly downtime. Furthermore, establishing open, regular dialogue with your general contractor is vital; daily or weekly check-ins help anticipate and promptly address unexpected issues, such as discovering mold or outdated wiring. Our best advice is to formalize the project scope, payment schedule, and timeline in a detailed contract, ensuring both you and the remodeling professional are aligned on the expectations for the quality and duration of the entire project.
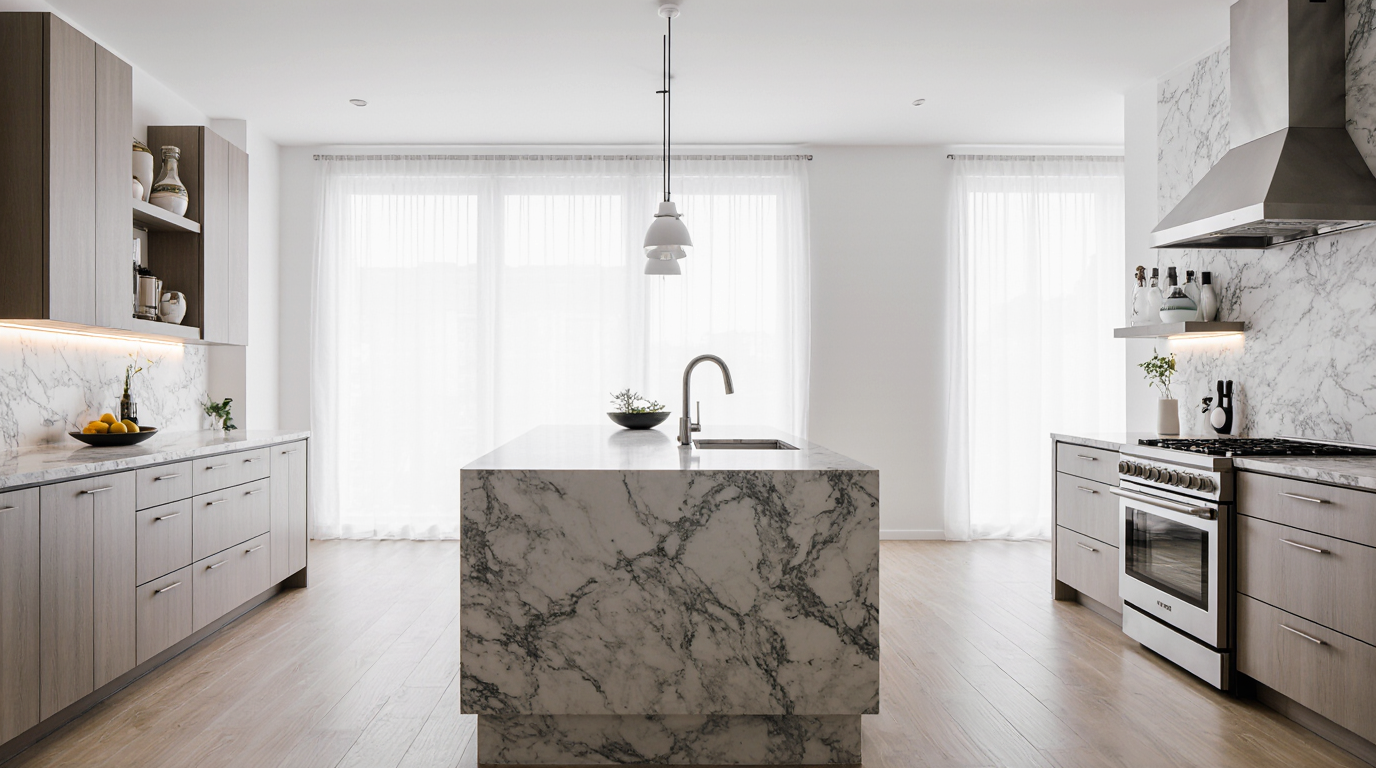
Kitchen Remodel Design Ideas
A kitchen remodel is far beyond a simple makeover—it’s a journey that reveals your lifestyle, improves how you use the space, and transforms the complete atmosphere of your home. In Sarasota, where interior style often blends coastal charm with modern sophistication, a professionally designed kitchen remodel combines comfort, performance, and visual appeal. Whether you own a coastal property, a city apartment, or a family home in Lakewood Ranch, strategic design decisions can transform your kitchen into the heart of your home.
Contemporary kitchen styling focuses on clean lines, open layouts, and high-quality materials that create a sense of calm and purpose. One of the most popular approaches in Sarasota homes is the integrated kitchen-living layout, which eliminates divisions between cooking and social areas to foster connection and fluidity. This design allows natural light to flow freely throughout the home while creating an ideal space for gatherings. Central islands become the main functional zone, offering extra workspace, storage, and seating—suited for both work and relaxation.
A well-planned renovation depends on functional layout choices. The traditional workflow design remains a core design element, ensuring that the sink, stove, and refrigerator create a natural flow. However, local experts often adapt the triangle by adding dedicated zones for baking, beverage prep, or workstation areas. Dual-use prep stations and auxiliary workstations further boost usability, making the kitchen adaptable for multiple users.
Cabinetry plays a defining role in both design and storage. Homeowners seeking a modern design often choose minimalist storage systems with soft-close technology to create a streamlined appearance. Soft tones like beige, ivory, and gray remain classic, while deeper tones like navy, espresso, or matte black introduce a modern edge. For Sarasota’s coastal ambiance, natural wood finishes such as white oak or light ash add natural softness while echoing Sarasota’s beach-inspired charm.
Combined with stylish storage, countertop materials define the overall impression. Quartz and granite remain preferred materials for their strength and practicality, while luxury stone options offer timeless beauty. For a contemporary twist, extended stone edges make a bold and sculptural statement. Many Sarasota homeowners incorporate mixed materials, pairing wood and stone to achieve dynamic balance.
Lighting design is crucial in crafting both mood and performance. A thoughtfully lit space balances practicality with aesthetics. Recessed fixtures provide general illumination, while hidden strip lighting highlight countertops. Pendant or chandelier fixtures introduce visual character. Sarasota kitchens often highlight outdoor connections with large windows or glass doors, integrating nature with interiors. Enhancing brightness through smart controls ensures the space adapts to any mood or occasion.


