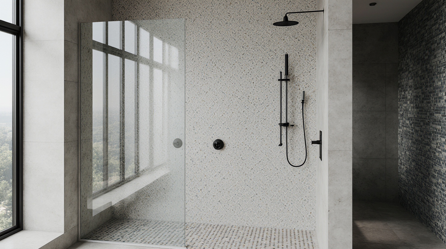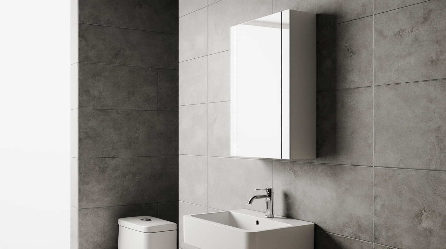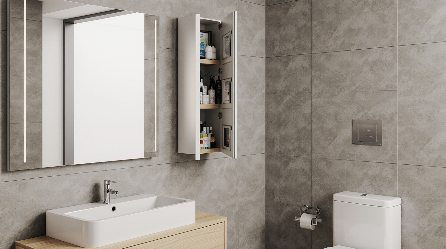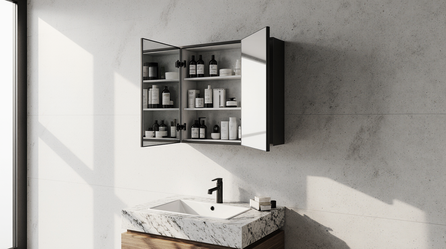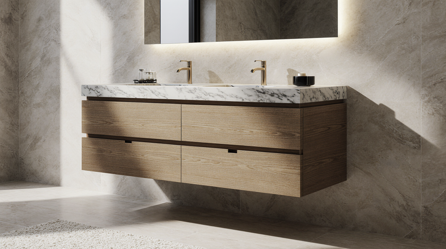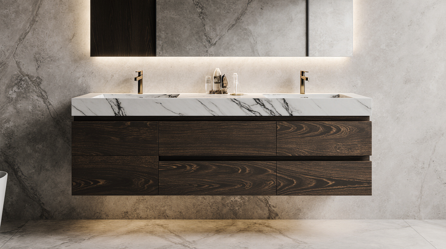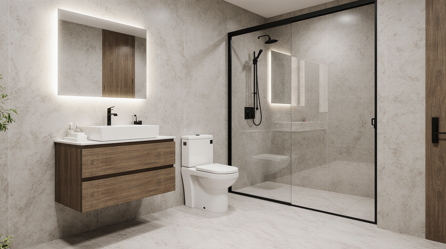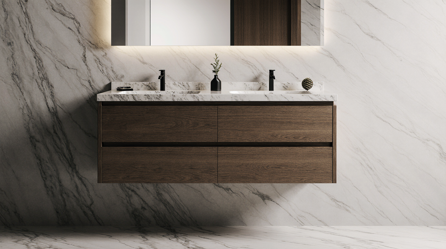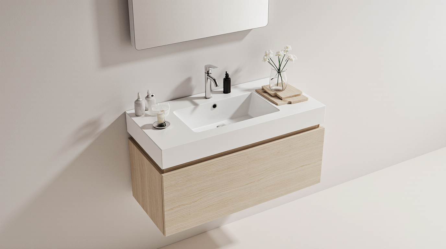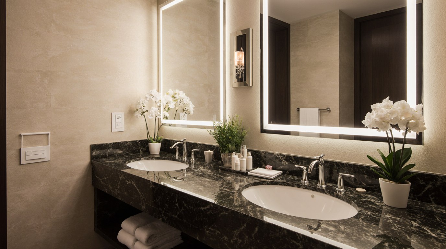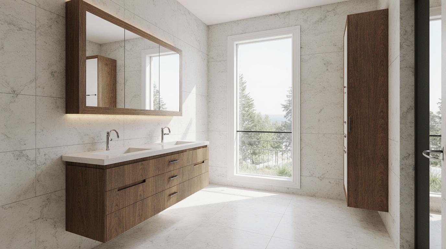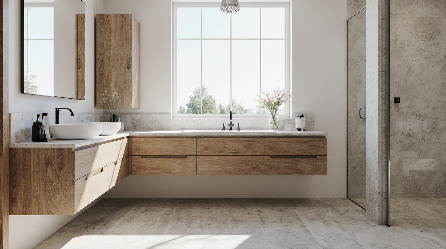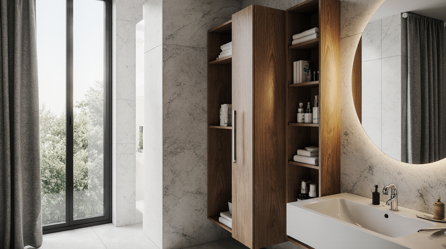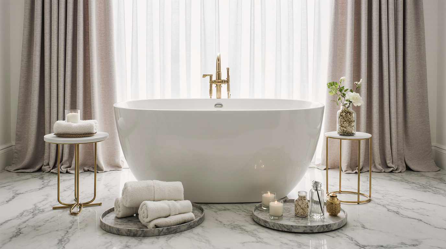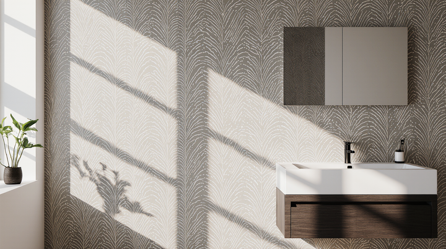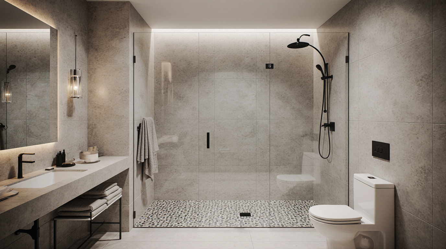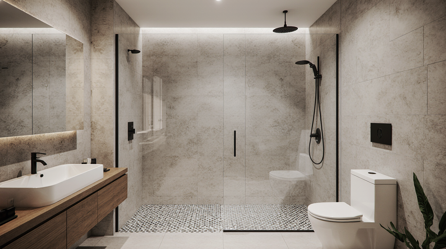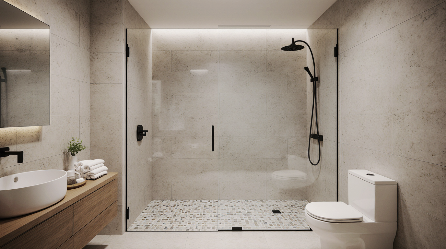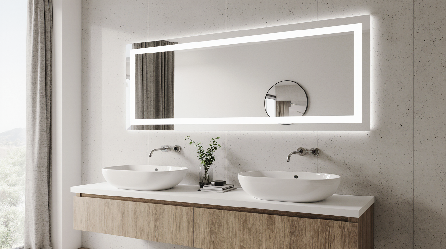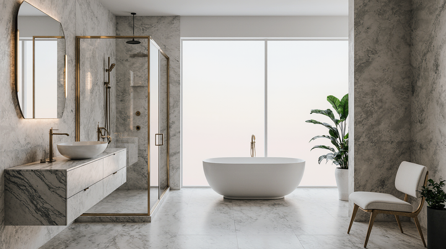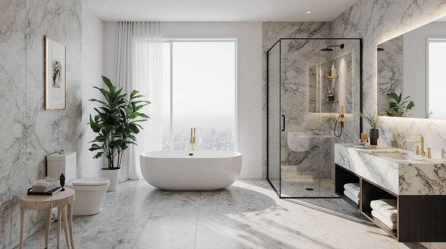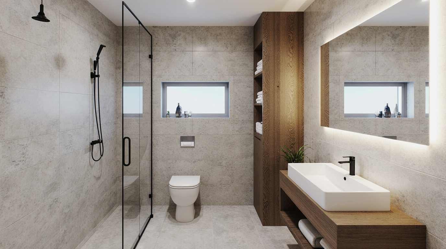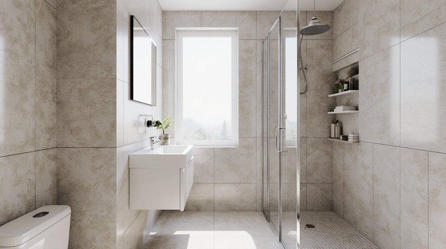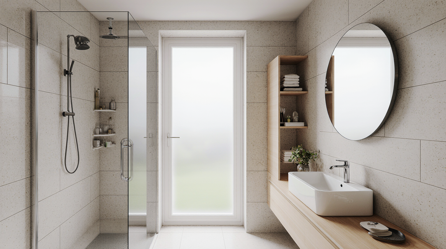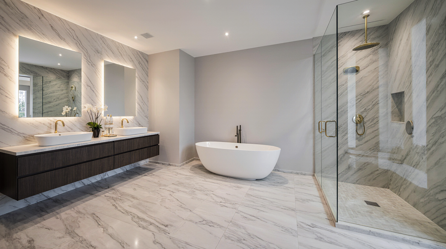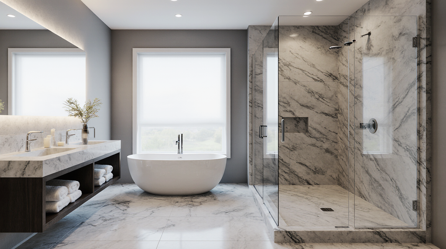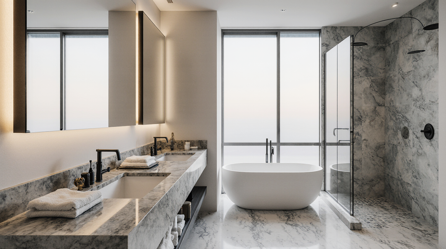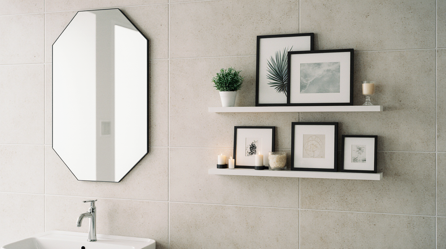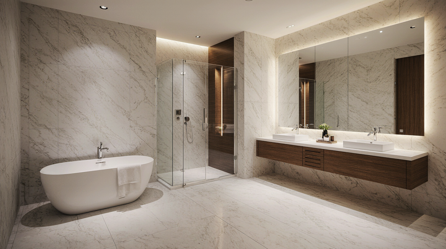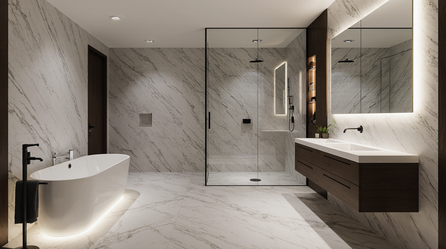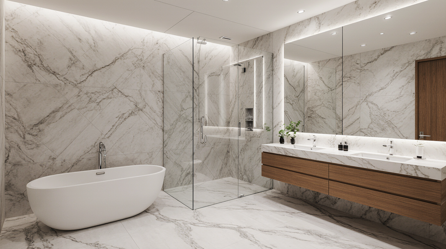Bathroom Design
The contemporary bathroom moves far beyond its purely functional role to become a personal wellness haven, a space dedicated to wellness and personal retreat. Contemporary bathroom design is heavily influenced by a desire for minimalism and organic materials, focusing on creating an atmosphere of serenity and enduring sophistication.
The contemporary bathroom moves far beyond its purely functional role to become a personal wellness haven, a space dedicated to wellness and personal retreat. Contemporary bathroom design is heavily influenced by a desire for minimalism and organic materials, focusing on creating an atmosphere of serenity and enduring sophistication.
A fundamental pillar in achieving this rests upon the careful curation of surfaces. A growing trend sees designers favoring oversized, easy-to-clean porcelain that minimize grout lines, resulting in a clean and seamless aesthetic. Natural stone, particularly marble with its distinctive marbling, stands as an aspirational material for vanity tops and feature walls, effortlessly injecting a touch of supreme opulence. The integration of smart technology is now a core expectation, moving beyond simple features to include LED mirrors with integrated ambient lighting and de-misting capabilities, and even programmable shower systems that recall individual temperature settings.
The focus on fostering a relaxing sanctuary means that lighting design has become a paramount consideration, shifting the focus from stark central lights to a multi-faceted lighting scheme. This includes subtle toe-kick lighting to guide movement at night, designer fixtures at eye-level to provide shadowless task lighting, and dimmable accent lighting to set a mood of deep relaxation. Freestanding soaking tubs remain a sought-after sculptural element, serving as a sculptural focal point that invites long, luxurious bathing rituals. For the shower space, the trend is unequivocally toward walk-in showers with frameless glass enclosures, which enhance the feeling of openness and contribute to the seamless, open-plan feel sought after in contemporary interiors. Finally, hardware finishes are undergoing a sophisticated transformation, with brushed gold and matte black finishes presenting a bold, tactile distinction against smooth, light materials, providing a definitive stamp of curated style that elevates the overall design narrative.
Beautiful BathroomsThe bathroom today is more than just functional; it's a personal sanctuary, a space dedicated to self-care and relaxation. True beauty in this intimate setting stems from a thoughtful combination of aesthetics and utility. Integrating natural elements, such as wood accents or strategically placed indoor plants, can immediately soften a clinical look, turning the space into a calm, spa-like retreat that caters to your well-being.
The beauty of a bathroom frequently relies on the choosing high-quality materials and harmonious color palettes. A timeless elegance is found in white marble, which reflects light, helping the space appear larger and brighter. Alternatively, dark, intense colors in a powder room can create a dramatic, luxurious jewel-box effect. The key is consistency—making sure that the vanity, flooring, and wall coverings are coordinated to tell a cohesive design story, whether that story is one of minimalist tranquility or bold opulence.
Lighting plays a critical, yet often overlooked, role in defining a beautiful bathroom. Rarely is harsh overhead lighting flattering or relaxing. Instead, consider layering light sources: focused lighting around the mirror for perfect grooming, ambient ceiling fixtures, and perhaps even a stylish chandelier or wall sconces to introduce a focal point and a warm glow. Dimmers are essential for adjusting the mood, enabling a switch from bright, functional lighting in the morning to soft, calming light for an evening soak.
It’s the finishing details that transform a nice design into a truly beautiful one. Invest in elegant fixtures—brushed brass or matte black can provide a sophisticated contrast to lighter tiles. Smart storage solutions, such as recessed niches in the shower or a well-organized vanity, keep clutter hidden, which is essential for maintaining a sense of serenity. The resulting bathroom becomes an oasis of true, enduring beauty when every detail, from the towel hooks to the soap dispenser, is chosen with intention.
Custom Shower LayoutBy designing a custom shower layout, you get the unique opportunity to precisely tailor this daily routine space to your needs and lifestyle, rather than being limited by standard dimensions. A successful layout prioritizes user experience, accessibility, and efficient use of the available space. The first consideration should always be flow—how does the shower relate to the rest of the bathroom, and how can the entry and exit be made as seamless and safe as possible?
Determining the shower's footprint and its enclosure style is among the most important decisions. Walk-in showers, which eliminate a threshold and typically use frameless glass panels, have become the preferred choice for a modern, expansive feel. For a truly luxurious design, consider an very spacious area that accommodates multiple shower heads, including a rain shower from the ceiling and adjustable body jets, making a simple rinse a hydrotherapy experience.
Beyond the physical dimensions, the internal features of a custom shower are where personalization truly shines. A built-in bench is invaluable for comfort, shaving, or for those with mobility concerns. Storage niches, strategically recessed into the wall, keep shampoo bottles out of sight and are far superior to caddies hanging over the door. Furthermore, the positioning of the controls is vital: have them near the entrance to allow you to turn on the water and adjust the temperature without getting soaked.
The right tile selection for a custom shower layout affects both aesthetics and safety. Large-format tiles minimize grout lines, for a sleek, uniform look and easier cleaning. For the shower floor, however, smaller tiles or a slightly textured surface are often recommended to offer improved grip and ensure proper drainage toward the central drain. A well-planned custom layout integrates these functional and beautiful elements into a perfect, daily ritual space.
Luxury Bathroom SuitesA true luxury bathroom is not simply defined by expensive fittings, but as a holistic architectural design and a dedicated wellness hub. These suites are defined by generous scale, impeccable craftsmanship, and an unwavering commitment to sensory pleasure. The initial step in creating this environment involves allocating generous floor space, allowing for separation between distinct zones—the shower and bathing zone, grooming area, and seating or lounging corner—to foster a feeling of openness and calm.
The selection of materials is fundamental to defining a luxury suite's character. Natural stone, such as exotic granite, striking book-matched marble, or lustrous onyx, is often used to clad entire walls or create a dramatic centerpiece around the tub. These materials are investments, but their unique veining and texture provide a depth and richness that cannot be replicated. Combining different textures, like polished stone alongside rich wood grain or sleek chrome accents with opaque glass, adds layers of visual sophistication.
Technology is subtly woven into the design of a genuinely luxurious bathroom. Features might include high-tech toilets offering personalized automation, radiant floor heating controllable via a smart device, and programmable digital showers that recall ideal heat and flow settings. Entertainment systems, concealed behind mirror surfaces, allow for access to audio or video entertainment without disrupting the sophisticated aesthetic. This subtle integration ensures comfort and convenience are always at the user’s fingertips.
The definition of a luxury suite culminates in the inclusion of dedicated relaxation features. This could manifest as a deep, freestanding soaking tub—perhaps a Japanese ofuro or a distinctive copper bath—positioned near a large window with a view. Alternatively, a steam shower or a private sauna room offers therapeutic benefits, turning the suite into a daily retreat. When thoughtful design meets unparalleled comfort, the result is a bathroom that is truly a sanctuary of modern luxury living.
Large Bathroom Wall DecorIn a large bathroom, the vast wall area offers a great chance for design but also a distinct difficulty: how to fill the area in a way that is impactful, cohesive, and doesn't feel cluttered. Unlike smaller rooms where a single mirror might suffice, a large bathroom demands bold, strategic decor that complements the scale of the room, ensuring the walls feel grounded and deliberate rather than empty and overwhelming.
One effective approach is the use of oversized artwork. A single, dramatic piece—be it a minimalist abstract painting, a colorful piece of photography, or a huge watercolor composition—can instantly become the room's focal point, especially when hung above a soaking tub or an extended dual-sink countertop. Ensure the art is properly framed and protected from moisture, or opt for pieces made from materials like canvas or metal which naturally resist humidity, maintaining the integrity of the piece over time.
Beyond traditional art, creative use of wall materials can function as decor itself. Consider a feature wall clad in a highly tactile surface, such as reclaimed wood planks, three-dimensional patterned tiles, or a bespoke mosaic design. This adds architectural interest and tactile depth without relying on separate decorative items. When applied to the wall opposite the entrance, it immediately captures attention, emphasizing the bathroom's grand scale and intentional aesthetic.
Furthermore, leveraging mirrors is essential in a large space, not just for function, but for decor. Instead of one large mirror, consider a pair of elaborately framed mirrors above a dual vanity, or a collection of round or angular mirrors hung in a cluster. This approach breaks up the wall, enhances the design's intricate appeal, and reflects light beautifully, further enhancing the feeling of openness and luxury within the grand scale of the large bathroom.
Shower Remodel CostUnderstanding the cost of a shower remodel is vital for anyone planning a home improvement project, as expenses can vary significantly based on the extent of the work, the products chosen, and the contractor's fees. Usually, a minor shower cosmetic overhaul involving new tile, a standard fixture replacement, and a basic glass enclosure can cost far less than a total, customized reconstruction that involves relocating plumbing and reconfiguring the layout.
The main influence in the overall budget is typically the materials. For the best value, choose standard ceramic or subway tiles, while natural stone like marble or granite, or designer glass mosaics, will elevate the expenditure. Similarly, the hardware selections range from basic chrome taps to high-end digital valves, multiple showerheads, or specialized finishes like oil-rubbed bronze or matte black, each raising the cost of materials.
Labor costs are another major factor and are highly dependent on the complexity of the project. A remodel that requires demolishing and reconstructing walls, moving the drain line, or installing a new ventilation system demands skilled labor, increasing the duration and the price of the project. If you are opting for a custom shower with complex tiling patterns or intricate glass enclosures, expect higher installation fees due to the specialized skill and time required.
To control the shower renovation budget wisely, prioritize the elements that offer the most value for your everyday needs. Investing in high-quality waterproofing is a must-do, as leaks can lead to far more expensive repairs down the line. Homeowners often find that spending more on a robust, eye-catching tile and a high-efficiency shower system provides the best instant and enduring happiness, balancing necessary functional costs with desirable aesthetic upgrades.
Walk-in Shower RemodelA walk-in shower remodel is one of the most transformative upgrades you can make to any bathroom, immediately improving the area with a modern, luxurious feel. Beyond the visual appeal, this renovation is extremely useful, offering barrier-free access that improves safety and accessibility, a key consideration for long-term home value. The open design minimizes distractions, making even a compact washroom feel substantially roomier and upscale.
The foundation of a successful walk-in shower lies in impeccable waterproofing. Unlike standard showers, a true walk-in setup often involves a curbless or low-curb design, which requires a professionally sloped floor and durable waterproof barrier. High-quality systems like those using Schluter or Wedi products are essential to ensure a watertight enclosure, protecting your home from moisture damage. Investing in the proper materials and skilled installation at this stage prevents costly issues down the line.
When it comes to design, maximizing light and space is paramount. Opting for a frameless glass enclosure is highly recommended, as the clear glass allows light to pass through uninterrupted, improving the sense of openness. Big tiles for the walls and floor, often continued from the main bathroom floor into the shower area, reduce the number of grout lines, and create a seamless, cohesive look. Consider adding a built-in niche for toiletries and a linear drain for a sleek, contemporary finish.
Finally, personalize your new space with thoughtful fixtures. A dual or rainfall shower head can turn a daily routine into a spa-like treatment. Pair these with modern tapware in finishes like matte black or brushed gold to bring in a stylish element. A well-executed walk-in shower remodel combines practicality and design, creating a high-impact space that is attractive and perfectly suited for you.
Affordable Bathroom RenovationsRenovating a bathroom on a tight budget doesn't mean sacrificing style or quality; it simply requires smart planning and strategic choices. The most critical rule for minimizing expenses is to avoid moving the plumbing. Changing the position of the sink, shower, or toilet fundamentally modifies the existing blueprint, leading to a substantial increase in labor, which is typically the most costly component of a remodel. By sticking to the existing 'footprint', you save money for more visible cosmetic improvements.
Focus your budget on high-impact surface changes. Instead of fully replacing intact but dated tiles, think about an expert-applied epoxy coating for a new surface. This offers a completely new look for a fraction of the cost of demolition and re-tiling. Similarly, rather than installing a brand new vanity unit, a simple paint job on the existing cabinet and a replacement countertop or new hardware can provide a significant aesthetic upgrade for minimal expense.
Another effective, low-cost strategy is to update the fixtures. Replacing an old faucet, shower head, and towel rack with modern, coordinating pieces (e.g., all in matte black or polished chrome) instantly modernizes the room's overall aesthetic. New lighting is also a powerful tool; switching to energy-efficient LED fixtures or adding a stylish mirror with integrated backlighting can brighten the space and make it feel far more sophisticated.
Where possible, remember to tackle basic tasks yourself (DIY), like painting, installing a new light (with the power safely off!), or putting down a vinyl floor. Prioritize the quality of your key purchases, like the toilet or vanity top, and look for sales or clearance items for your tiles and accessories. An affordable renovation is about being resourceful and selective with your spending to achieve the biggest visual return.
Small Bathroom RemodelA remodel of a compact bathroom offers an ideal opportunity to utilize every available inch, converting a small area into a highly functional, stylish haven. The design challenge is to create an illusion of space and ensure a fluid, comfortable user experience. This starts with a strategic layout and the careful selection of space-saving fixtures.
To achieve a more open feel, make use of 'visual permeability.' This means choosing design elements that allow the eye to travel freely. A floating vanity, for example, exposes the floor underneath, giving the impression of a larger area. Similarly, replacing a bulky shower curtain with a clear, frameless glass shower door visually extends the room to the back wall of the shower. Light and bright color palettes are your best allies, as white or soft neutral tones reflect light and prevent the walls from closing in.
Storage in a small bathroom must be smart and vertical. Built-in storage is crucial; using a medicine cabinet recessed into the wall and adding shower niches gets rid of jutting-out shelves and reduces clutter. Above the toilet is often an underutilized area perfect for attractive, open shelving for linens or decorative items. Look for multi-functional pieces, such as a vanity with drawers specifically designed for organizing small toiletries.
Finally, use clever tricks to amplify light and dimension. A large mirror—or even a wall-to-wall mirror—will reflect the space and light, effectively doubling the perceived size of the room. Good lighting is also critical; layering ambient, task, and accent lighting prevents dark corners and ensures the room feels bright and inviting. By focusing on maximizing space and light, a small bathroom can feel surprisingly grand.
Small Bathroom with Shower LayoutTo ensure the layout is functional and doesn't feel suffocating, you need meticulous planning when designing a small bathroom that incorporates a full shower. The key is to optimize the placement of the three main fixtures: the vanity/sink, the shower, and the toilet. The best common setup is a straight layout, placing all three along one wall, which is also the most cost-effective since it simplifies plumbing.
The shower itself is the centerpiece in a small space and should be treated to get the most functionality from it without overwhelming the space. If you are dealing with a corner space, opt for a quadrant or neo-angle shower enclosure, as these save floor space by cutting corners and improve traffic flow. Where possible, a curbless walk-in shower with a clear, frameless glass panel is superior, as it makes the entire room appear larger by creating a continuous floor plane.
Selecting the right size and type of vanity is crucial. A pedestal sink saves floor space and enhances a vintage or minimalist look, but if storage is necessary, a wall-mounted or floating vanity is the better choice. It provides storage and maintains the illusion of space by keeping the floor visible. Ensure the vanity is appropriately scaled; for very small bathrooms, a narrow trough sink or a corner sink can be the best fit.
Every element in the layout must serve a dual purpose. Use the vertical space above the toilet for open shelving or a slim, tall storage cabinet. Ensure the swing of the bathroom door and the shower door do not get in the way or hit other fixtures. In the tightest spaces, consider a pocket door or a sliding barn door to eliminate door swing completely, which frees up valuable floor space within the room's critical design envelope.
Very Small Bathroom IdeasA very small bathroom, often a powder room or a guest bath, demands creativity where the goal of every design decision is maximum impact in minimal square footage. The guiding principle for these tight spaces is simplicity, utility, and the manipulation of visual perception to make it feel bigger than its actual size. This is where big ideas can be applied to small spaces.
Instead of fighting the small scale, embrace it with a focused design element. Since the space is small, you can afford to use higher-end materials in limited quantities. For example, a dramatic, patterned tile on one wall or a striking, bold wallpaper can make the small room a jewel box, drawing attention away from its size. This 'statement wall' approach provides personality and sophistication.
Fixtures must be chosen for their compact dimensions. Replace a standard toilet with a compact or wall-mounted model; the latter visually expands the space by exposing the floor and hiding the tank. As mentioned previously, for the sink, a wall-mounted basin, a corner sink, or a space-saving trough design is essential. Use a sleek, wall-mounted faucet that adds a modern, clean line and frees up the counter space.
Finally, lighting and mirrors are the secret weapons for very small bathrooms. A large, well-placed mirror is the single most effective tool for increasing the perception of space, as it reflects the entire room. Complement this with layered lighting, such as a stylish overhead fixture and maybe a small light above the mirror. Keeping the floor clear and the colors light will ensure that even the smallest bathroom feels intentionally designed, bright, and airy.
Small Bathroom DecorDesigning a small bathroom can be a challenging yet rewarding task. The key lies in thoughtful layout and leveraging design techniques that maximize space and light, turning a small room into a beautiful, functional sanctuary. The goal is not just to fit essentials but to create an environment that feels open, airy, and reflective of your personal style. By emphasizing pale tones, clever organization, and light-bouncing materials, even the tiniest bathroom can achieve a sophisticated and spacious feel.
One of the top methods for small spaces is embracing a light and bright color scheme. Bright white, ivory, and soft grey are excellent choices for walls and fixtures as they reflect light, creating the perception of more space. However, this doesn't mean you must steer clear of all color. Introduce pops of personality via a vibrant floor mat, vibrant towels, or a bold shower curtain. These elements provide a focal point without cluttering the area, providing a touch of drama that is simple to swap for a fresh style.
Storage is paramount in a small bathroom to maintain a clutter-free environment. Utilize vertical space by installing floating shelves above the water closet or an empty surface. A slim, recessed medicine cabinet is a smarter alternative than a bulky wall-mounted one, as it delivers necessary space without protruding into the room. Consider a vanity with open shelving or a compact, elegant stand-alone basin to increase the visible floor area, which helps the space look bigger right away. Hooks on the back of the door are also perfect for robes and towels, storing them neatly and hidden away.
To improve the sense of an open area, focus on materials and fixtures that ensure a continuous visual flow. Swapping out a standard shower liner with a clear, frameless glass shower door visually removes a "wall", giving the room more depth. Large-format tiles, placed side-by-side, cut down on joint lines and can trick the eye into perceiving a wider area. Finally, layering lighting—a blend of functional, atmospheric, and main illumination—gets rid of dark spots and ensures the area is well-lit and cheerful. These simple yet effective decor choices will elevate your small bathroom design.
Contemporary Bathroom VanityThe contemporary bathroom vanity is the centerpiece of modern design, characterized by clean lines, minimalist hardware, and a balance of design and practicality. Unlike its traditional counterparts, the contemporary vanity often embraces simplicity, sleek surfaces, and innovative materials to design a style that is current and lasting. Choosing the right vanity is crucial, as it defines the overall style, offering practical organization while serving as a prominent design element.
A signature feature of this look is the floating, or wall-mounted, vanity. This design choice is visually striking, making the floor area seem bigger, which is highly beneficial in any bath. Floating vanities typically use plain, smooth cabinetry, often lacking hardware and opening with a gentle push, maintaining a perfectly smooth, uncluttered façade. Materials range from shiny varnishes and deep-toned timbers such as oak or cherry, to matte finishes in tones of charcoal, snow, or midnight, all selected for their seamless, sophisticated appearance.
The countertop and sink design also are key to the sleek aesthetic. Integrated sinks, where the countertop and basin are one continuous piece (often porcelain or a solid surface material), are a frequently selected option for their smooth, easy-to-clean surface and uninterrupted lines. Alternatively, a modern vessel sink, which rests on the vanity top, can add an architectural element, requiring focus on its dimensions and outline. Countertop materials typically lean towards quartz, granite, or solid surface materials, picked because of their resilience and polished, homogeneous finish.
To complete the contemporary aesthetic, pair your vanity with minimalist fixtures. Faucets should be streamlined, often with a single handle and a polished chrome or matte black finish. Lighting is another key factor; think about low-profile strip lighting to accentuate the 'floating' effect, along with a unadorned, framed looking glass or one with integrated backlighting. The contemporary vanity is beyond a simple washing station; it is a statement piece that personifies refinement, ease, and 21st-century design.
Bathroom Double Vanity Mirror IdeasA double vanity is a desirable fixture, bringing luxury and functionality to a shared bathroom space. The choice of mirrors above this expansive fixture is critical, as it impacts both the esthetic equilibrium and the complete look of the space. Rather than being mere reflections, the mirrors should be treated as active decorative components that match the vanity's scale and your desired style. The right mirror strategy can boost illumination, establish a centerpiece, and enlarge the room's perceived size.
A common method involves placing two individual mirrors, each centered above its respective basin. This allows for separate getting-ready zones and contributes a symmetrical look. The size and shape of these mirrors allow for a degree of individual flair: two sizable, circular mirrors are able to gentle the sharp angles of a rectangular fixture, while two rectangular, vertically-oriented mirrors will draw the eye upwards, emphasizing the room's height. Framing the mirrors can also add a touch of texture or a hint of color; for a sleek style, think about narrow black metallic borders, and for a country-inspired vibe, select timber.
Alternatively, a single, expansive mirror can stretch across the entire length of the double vanity. This creates a smooth and integrated aesthetic, often making the bathroom feel significantly larger by maximizing the reflection of light and space. To keep this large surface from feeling too utilitarian, ensure the mirror is framed beautifully, or consider a frameless, illuminated design for a crisp, elegant finish. A single mirror simplifies the visual space, providing a sleek backdrop for the vanity and its accessories.
In addition to shape and number, current mirror technology provides improved utility. Mirrors that light up with built-in LED systems offer ideal, even light for personal care and do away with the requirement for surface-mounted lighting that can make the space look busy. Mirrors on medicine cabinets, be they built-in or externally fixed, serve a twofold function, cleverly concealing storage behind a reflective surface. Whichever route you choose, the mirror arrangement over your double vanity needs to eventually correspond to the bathroom’s décor and the users' functional requirements.
Bathroom Remodel Tub Shower ComboThe tub-shower combo is still a timeless and very functional selection for updating a bathroom, especially in spare washrooms or houses where bathing small children is essential. Modern design has raised this pairing from just a practical requirement to a stylish, attractive element. When planning a remodel, the tub-shower combo allows for both a full bath and a standing shower within the footprint of a single wet area, delivering top-tier usefulness while maintaining a great look.
The choice of the surrounding barrier is a key decision in a contemporary tub-shower unit. Bypassing the usual shower curtain, a transparent, frameless glass barrier or entryway immediately enhances the aesthetic. Glass enclosures limit sightline interference, helping the bathroom feel more spacious and opulent. If space allows, a half-wall of glass with an open walk-in entry can provide a sophisticated, contemporary feel, but a completely sealed glass door is superior for keeping water in and maintaining warmth while showering.
The choice of tile within the wet area provides the greatest opportunity for visual impact. You can use the same tile for the tub surround, walls, and floor to create a cohesive, spa-like environment. Alternatively, introduce an accent wall—perhaps a vertical stripe or a niche lined with a vibrant mosaic or uniquely shaped tile, like subway or hexagon—to add a focal point. Using a more subdued or patterned tile on the floor may also stabilize the look and give essential counterpoint.
Finally, consider the fixtures and built-in amenities. A top-down showerhead, a removable wand, and sleek, wall-attached controls can change how you shower. A recessed alcove is key for holding bathing products, ensuring they don't clutter the tub edge for a tidier appearance. By focusing on high-grade materials, unobstructed views, and clever, easy-to-reach fittings, a tub-shower combo can be one of the most successful and cost-effective elements of a complete bathroom remodel.
Small Bathroom with Shower LayoutPlanning a compact bathroom featuring a full shower requires careful planning to maximize the utility of the available space without compromising comfort or flow. The layout must prioritize functionality, with the main components—the toilet, sink/vanity, and shower—arranged in a sequence that is intuitive and maximizes the available square footage. A well-designed small bathroom can feel unexpectedly large and upscale, proving that size is less important than smart organization.
The placement of the shower is often the key determinant. In the majority of compact designs, a corner shower enclosure, whether square or a neo-angle (five-sided), is the cleverest way to save room, freeing up wall area for the sink or commode. For the least visual clutter, the choice of enclosure is vital: a frameless glass door or panel is the best option. The clear glass extends the visual line to the back wall of the shower, making the room appear more expansive, whereas a frosted or framed door will make the space feel cut off and tighter.
In terms of arrangement, the optimal layout typically aligns fixtures along one wall: placing the vanity, toilet, and shower/tub in a line from the door to the far wall. If the bathroom is more square than rectangular, the toilet should ideally be tucked away to the side, potentially across from the sink, with the shower positioned to make use of the farthest corner. Ensuring the vanity is proportional to the space—often a small pedestal or floating sink—is also key to maximizing floor space and improving mobility within the room.
To further enhance the layout, incorporate clever storage and reflection. A full-width mirror over the vanity, a recessed medicine cabinet, and even a large mirror on the back of the entry door can all reflect light and space, enhancing the visual footprint. Inside the shower, recessed niches or a small bench can provide storage without protruding. By combining an efficient layout with reflective surfaces and strategic component placement, a small bathroom with a shower can achieve an optimal balance of practical comfort and open design.
Bathroom Room DesignDesigning a bathroom is much more involved than just picking fixtures; it's about crafting a functional and restorative sanctuary. The fundamental step in any successful bathroom project is detailed floor plan creation. Consider the placement of key fixtures like the toilet, vanity, and shower/tub, paying close attention to plumbing walls and door swings. A well-thought-out layout maximizes square footage, allowing for easy movement and comfortable use, whether you're working with a vast master bath or a compact powder room.
Beyond the floor plan, the choice of materials dramatically influences the room’s atmosphere. Tiles are crucial, dictating not only style but also safety and maintenance. Large-format tiles minimize grout lines, creating a sleek, spacious feel, which is perfect for modern aesthetics. Conversely, small, patterned mosaics or penny rounds can add captivating texture to shower floors or feature walls. Focus on materials that are built to last against humidity like porcelain, ceramic, or natural stone to withstand the humid bathroom environment.
Layered lighting is the key to both function and mood. An effective lighting plan involves three types: ambient (general ceiling light), task (vanity lights for grooming), and accent (strip lights under cabinets or in niches). Dimmers are a must, allowing you to switch from high-visibility light for daily routines to a soft, relaxing glow for an evening soak. Furthermore, incorporating storage solutions, such as recessed medicine cabinets or floating shelves, helps maintain the clean, uncluttered look that is central to good design.
The final touches bring the entire vision together. Choose a cohesive color palette, typically built around 2-3 main hues and one consistent hardware finish to maintain visual harmony. From fixture pairing to selecting the perfect mirror, every element should contribute to the overall style narrative. By blending smart, functional design with carefully selected aesthetics, your bathroom renovation will result in a truly personalized and timeless space.
Bold Wallpaper Powder RoomThe powder room, presents the ideal opportunity for bold, high-impact design choices. Given its diminutive scale and minimal use, it’s a space where you can experiment with drama without fully adopting a theme that might overwhelm a larger area like a living room or master bath. Selecting a striking wall covering is one of the best ways to inject personality and unforgettable glamour into this compact space.
In choosing an expressive wall covering, opt for prints that make a statement. Consider oversized botanicals, intricate geometric patterns, or a sumptuous Art Deco design in striking metallic colors like silver or gold. These designs are perfect for a small room, making a plain washroom into a glamorous treasure. The pattern should ideally complement the main home's style while offering a distinct visual departure, making the experience of entering the powder room like an unexpected treat.
However, bold design must still be functional. Verify that the paper can withstand moisture. While non-woven papers offer good humidity resistance, vinyl-backed options are generally the most sensible selection, as they are resistant to water and easily cleaned, providing maximum ease of maintenance. A skilled installer is also key, especially with intricate patterns, to ensure accurate pattern matching and a smooth, polished result.
To offset the paper's vibrancy, keep other elements restrained. A streamlined floating or pedestal sink will allow the walls to be the star. Pair the wallpaper with a mirror that reflects the design's style—perhaps a decorative mirror for a traditional print or a clean, frameless circle for a modern geometric. Lastly, choose hardware and lighting that pull the look together, pulling the entire concept together into a cohesive and memorable design statement.
Bathroom Accessories ModernWithin a sleek bathroom design, decorations serve a greater purpose; they are essential design components that complete the aesthetic and elevate the daily routine. The modern style emphasizes simplicity, uncluttered surfaces, and functional design. Therefore, every accessory, from the soap dispenser to the towel bar, must be chosen with a deliberate eye toward simplicity and sophisticated materiality.
The core of modern accessories lies in their finish and geometric simplicity. Look for materials like smooth black finishes, satin stainless steel, raw cement textures, or polished stone. These finishes provide a tactile, high-end feel while adhering to a limited color scheme. Sets—including soap dishes, tumblers, and tissue box covers—should be uniform in color and material to maintain a streamlined and orderly countertop. Avoid overly ornate or heavily textured items that can break the sense of tranquility.
Look past the countertop to the fixtures. Towel bars and hooks should feature clean, sharp angles or simple, cylindrical shapes. Floating shelves, often made of acrylic or pale timber, provide open storage that feels light and airy. The aim is to make these necessary items appear integrated into the architecture itself, rather than afterthoughts. Wall-mounted fixtures, in particular, perfectly capture the modern desire for open space and minimal clutter.
Finally, think about technological integration for a truly contemporary space. Smart accessories, such as touchless taps, anti-fog mirrors with integrated lighting, or even minimalist digital scales, blend high-tech convenience with minimalist design. By focusing on accessories that are streamlined, hard-wearing, and intentionally positioned, you transform a functional room into a refined, efficient, and thoroughly modern retreat.
Luxury Bathroom CabinetsPremium bath cabinetry serve as the cornerstone of a luxury washroom space, blending masterful artistry, superior materials, and bespoke features. These furniture pieces go far beyond simple utility; they are furniture-grade pieces that set the tone for the space and provide a sense of timeless elegance. True luxury begins with the construction, often utilizing full-grain timber, high-density materials, and dovetail joinery for enduring quality.
The key to a luxurious cabinet is the lacquer and accents. Custom stains, high-gloss lacquers, or bold, classic hues like navy, forest green, or matte black instantly boost the aesthetic appeal. Door styles are equally important, ranging from traditional recessed panels that highlights subtle features to sleek, flat-panel (slab) doors favored in ultra-modern designs. The cabinet should look less like a functional box and more like a treasured heirloom chest.
Luxury is also deeply tied to bespoke design and utility. Drawers should feature full-extension, soft-close slides, and often include custom internal organizational systems, such as specialized dividers for grooming supplies and accessories. For a spacious feel, floating vanities are a common modern trend, creating the illusion of increased openness and allowing opulent flooring to remain visible. Alternatively, a traditional legged cabinet with elegant legs and refined hardware anchors a time-honored bathroom setting.
To complete the upscale look, pair the cabinet with a premium countertop and hardware. Think thick slabs of veined marble, quartz, or granite for the top, and solid brass, pewter, or leather-wrapped pulls for the hardware. These choices not only enhance the cabinet’s aesthetic but also contribute to the overall tactile and visual richness of the bathroom. Investing in luxury cabinetry ensures a vanity that is as durable and functional as it is breathtakingly beautiful.
Custom Built Vanity CabinetsCustom-built vanity cabinets offer the ultimate solution for a bathroom design that is specifically designed to both the space and the user's specific needs. In contrast to pre-fabricated units, a custom approach allows for accurate sizing, accommodating unusual room layouts, unusual plumbing configurations, or maximizing storage in compact or expansive spaces. This precision ensures a seamless, built-in look that significantly enhances the perceived value of the home.
The process of customization begins with an detailed consultation. This includes determining the ideal height, depth, and counter space required for all users. Do you need a dedicated makeup area? Double sinks? Specific drawers for hair dryers and styling tools? Custom cabinets allow for the creation of innovative interior designs, such as U-shaped drawers that wrap around plumbing or integrated charging stations concealed in a drawer.
Material selection is where custom design truly shines. Clients can choose from an wide variety of hardwoods, laminates, and bespoke treatments that match the precise aesthetic goal. This includes access to top-quality, resilient components and the ability to precisely coordinate the surface to other millwork in the home. Furthermore, custom builds ensure that the vanity's construction quality—from the box to the drawer slides—is of the most exceptional level, promising longevity.
Finally, a custom vanity cabinet is an opportunity to reflect a singular vision that cannot be found elsewhere. Whether it's an unconventional color choice, a unique door profile, or specific hardware sourced from a specialized artisan, the final product is an original piece of furniture art. By investing in a custom-built vanity, homeowners achieve more than just great utility but a signature focal point that truly reflects their personal style and elevates the entire bathroom experience.
The Art of Optimization: Designing Custom Built Bathroom CabinetsCustom cabinetry is the foundation of a beautifully designed and highly usable washroom. Unlike mass-produced alternatives, custom-built units are carefully constructed to fit your exact space and storage requirements, turning difficult spots and wasted space into smart, practical organizing systems. This bespoke approach ensures that every inch of your bathroom works harder for you, maximizing organization and minimizing clutter, which is essential for creating a tranquil, spa-like atmosphere at home.
The journey begins with a detailed design consultation, focusing on both form and function. Designers will consider the depth you need for linens, the vertical clearance for tall bottles, and the ideal placement of drawers versus open shelving. Materials are another critical factor; options range from moisture-resistant engineered wood to premium timber such as maple or cherry, which can be stained or painted to suit any design theme, from rustic farmhouse to sleek contemporary.
Beyond material choice, the real customization shines in the details. Hidden charging stations for styling appliances, pull-out hampers to keep laundry out of sight, and specialized drawer dividers for makeup and toiletries are all possibilities. These features upgrade the furniture from simple storage boxes to smart, seamless parts of your life. Investing in custom cabinetry means investing in a smoother, more organized start to your day.
Furthermore, custom options allow you to seamlessly blend your units with other bathroom features. Whether you have a unique sink shape, need to wrap a unit around a window, or wish to match the cabinets to existing trim work, a custom approach guarantees a seamless, built-in appearance. This integrated look is the hallmark of high-end design, adding significant value and sophistication to your home.
Elevating Style: Choosing a Fancy Bathroom VanityFar surpassing simple functionality, a "fancy" bathroom vanity acts as a statement piece, acting as the focal point that establishes the bathroom's entire aesthetic. They are defined by their superb design, careful attention to detail, and the use of premium materials that elevate a basic wash space into a luxurious sanctuary. Selecting a fancy vanity is a commitment to prioritizing excellent design and a truly sophisticated presence.
The visual drama of a fancy vanity is frequently defined by its silhouette. Think about highly detailed, sculpted wood supports that evoke classic European elegance, or perhaps a striking floating vanity with unique, geometric lines for a contemporary, structured look. Countertops are just as crucial; rare, imported materials like uncommon granite varieties, quartzites, or even a thick, richly veined granite contribute significantly to the perceived luxury and provide a durable, beautiful surface.
It's the hardware selections—the vital finishing touches—that truly elevate a piece from the ordinary. Options include custom-designed, heavy brass pulls, crystal knobs, or clean-line, hidden grips for a handleless aesthetic, all of which play a part in the final presentation. Incorporating high-end fixtures, like premium-grade taps, finalizes the sophisticated look. This intentional selection of elements and components demonstrates a dedication to style and quality.
To ensure your fancy vanity truly stands out, consider complementary lighting. Stylish wall lamps or a hanging light fixture positioned around the reflective surface will highlight the vanity's craftsmanship and materials, adding a soft, flattering glow. Ultimately, a fancy bathroom vanity is an investment in your home's luxury, offering daily indulgence and acting as a stunning feature for any guest.
The Benchmark of Quality: High End Bathroom Vanity CabinetsHigh-end bathroom vanity cabinets represent the pinnacle of quality, durability, and luxury design. They are distinguished by superior construction methods, premium-grade materials, and an obsessive focus on every tiny element that ensures they will maintain their appearance and function flawlessly for decades. Choosing high-end is a choice for heirloom quality and timeless style over temporary trends.
These cabinets' superior construction relies on techniques such as dovetail joints, solid wood face frames, and using furniture-grade plywood for the cabinet structure, with no use of cheap chipboard. The finish is crucial: they receive multiple coats of carefully prepared, high-grade finishes or catalyzed varnish, which gives them a deep, shimmering look while offering strong resistance against the typical bathroom steam and damp conditions.
When it comes to aesthetics, high-end vanities are known for built-in organizational systems. The inclusion of soft-close drawer slides and hinges is mandatory, making operation quiet and simple. Internally, one may discover custom-designed inserts, cleverly hidden compartments, or integrated styling pull-outs. These interior features receive the same level of thoughtful design and craftsmanship as the external structure, guaranteeing superb functionality.
Selecting a high-end cabinet also opens the door to truly bespoke material pairings. Imagine deep-toned, imported wood overlays or hand-painted cabinets paired with rare, mirror-image stone surfaces and integrated designer sinks. This level of customization allows the vanity to reflect a personal vision of luxury, making the bathroom a seamless extension of the home's overall high-caliber design.
Maximizing Vertical Space with Custom Bathroom Wall CabinetsCustom bathroom wall cabinets are a brilliant solution for adding significant storage without sacrificing valuable floor space, making them particularly essential for smaller bathrooms or powder rooms. By utilizing the vertical real estate above the vanity, toilet, or doorway, these cabinets offer a tailored way to organize essentials and keep surfaces clear of clutter.
What truly makes a custom wall cabinet valuable is its perfect fit, aligning precisely with your room's dimensions and avoiding the poor sizing often associated with retail options. You can specify a shallow depth to avoid making the room feel crowded, or choose a taller unit to take full advantage of the ceiling height, providing ample space for storing towels, cleaning supplies, and bulk toiletries.
Customization extends to the interior layout, allowing you to design specific sections for different needs. For instance, shelves that can be moved provide versatility for a wide range of product heights, while opting for mirrored doors creates a two-in-one feature: a useful mirror that also makes the room appear larger. Integrating small, display niches or open shelving can reduce the cabinet's bulk and offer space for decorations.
To ensure a cohesive design, match the finish and style of your new custom cabinet with your vanity and all other bathroom hardware. A professional cabinet maker can ensure the wall mounting is secure and aesthetically clean, making the cabinet appear to be a seamless, permanent part of the architecture rather than an afterthought. This boosts the cabinet's usefulness while significantly upgrading the aesthetic quality of the space.
Precision and Craftsmanship: Partnering with Bathroom Vanity Cabinet MakersIf you want a truly custom and premium bathroom, your best strategy is to engage professional vanity cabinet makers. These specialists offer a level of craftsmanship, choice of materials, and meticulous precision that retail-grade vanities can’t compete with. Their expertise ensures your vanity becomes more than just a piece of furniture—it’s a painstakingly crafted, integral part of your home's system.
A key benefit when you collaborate with a professional cabinet maker is the availability of specific finishes and high-end materials. They can source hardwoods, special veneers, or exceptionally durable, moisture-resistant materials explicitly made for a bathroom setting. Furthermore, they use proven building techniques—like robust dowel joints or mortise-and-tenon construction—which yield a structure significantly tougher than off-the-rack units.
It all starts with in-depth collaboration, involving precise measurements and thorough discussions about your specific storage needs and daily routine. Cabinet makers translate these requirements into detailed blueprints, ensuring the final product integrates perfectly with the plumbing, wall structure, and any design quirks of your specific bathroom space. This attention to dimensional accuracy is critical, especially for built-in or odd-sized areas.
As well as the physical construction, these experts offer invaluable design consultation, guiding your selection of finishes, moldings, and door styles to ensure they perfectly reflect your taste and enhance your home's existing look. They manage the entire build process, from the first cut of wood to the final installation, ensuring the end result is a beautiful, flawlessly executed vanity that enhances both the function and value of your bathroom.

