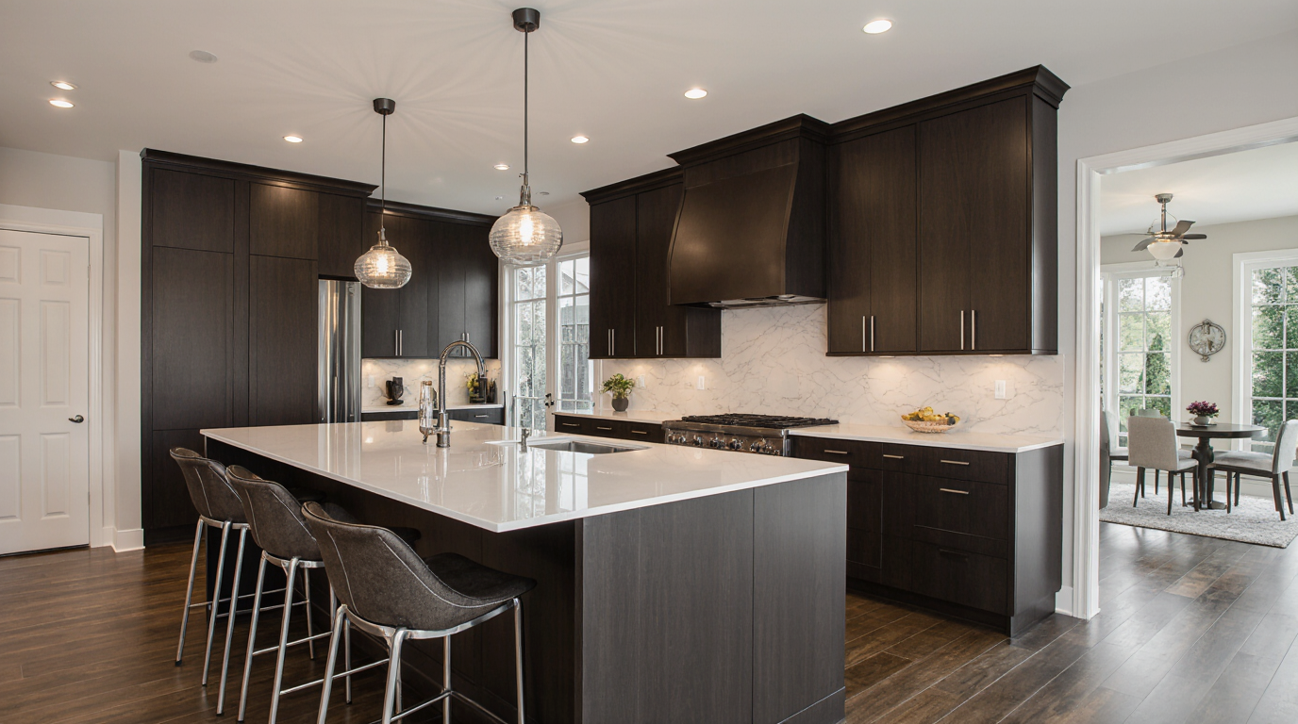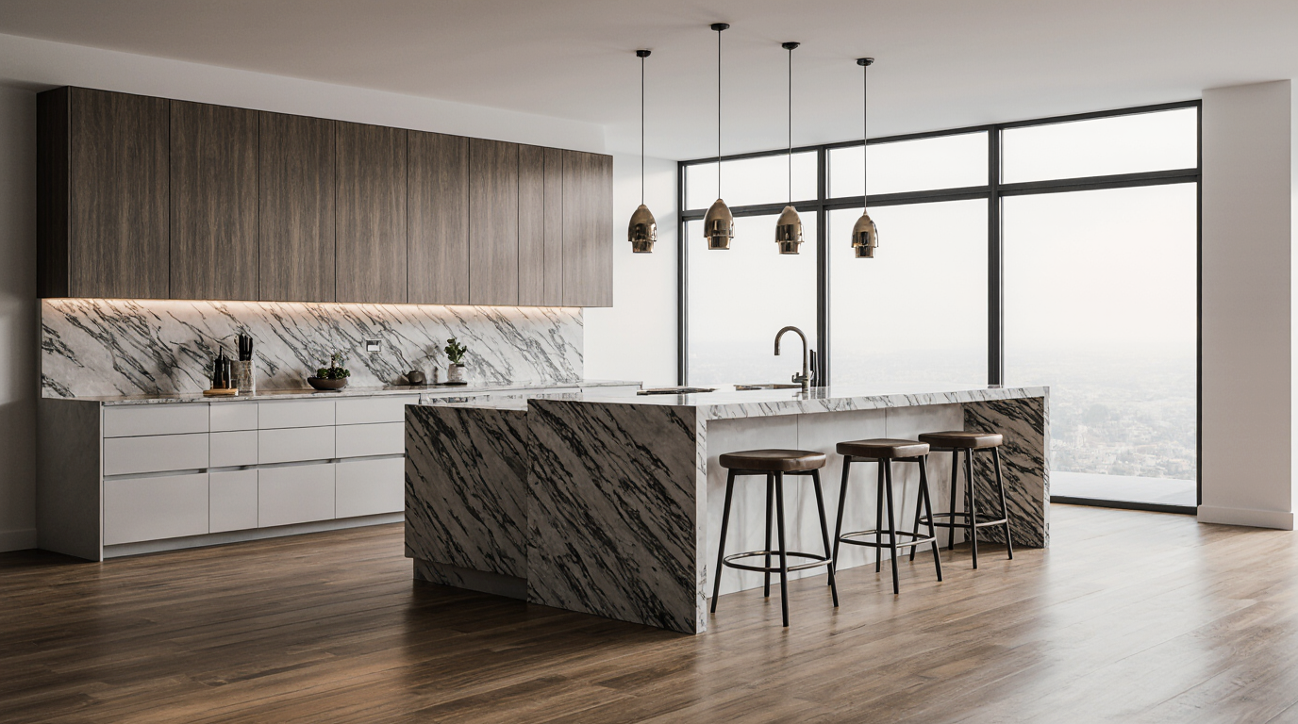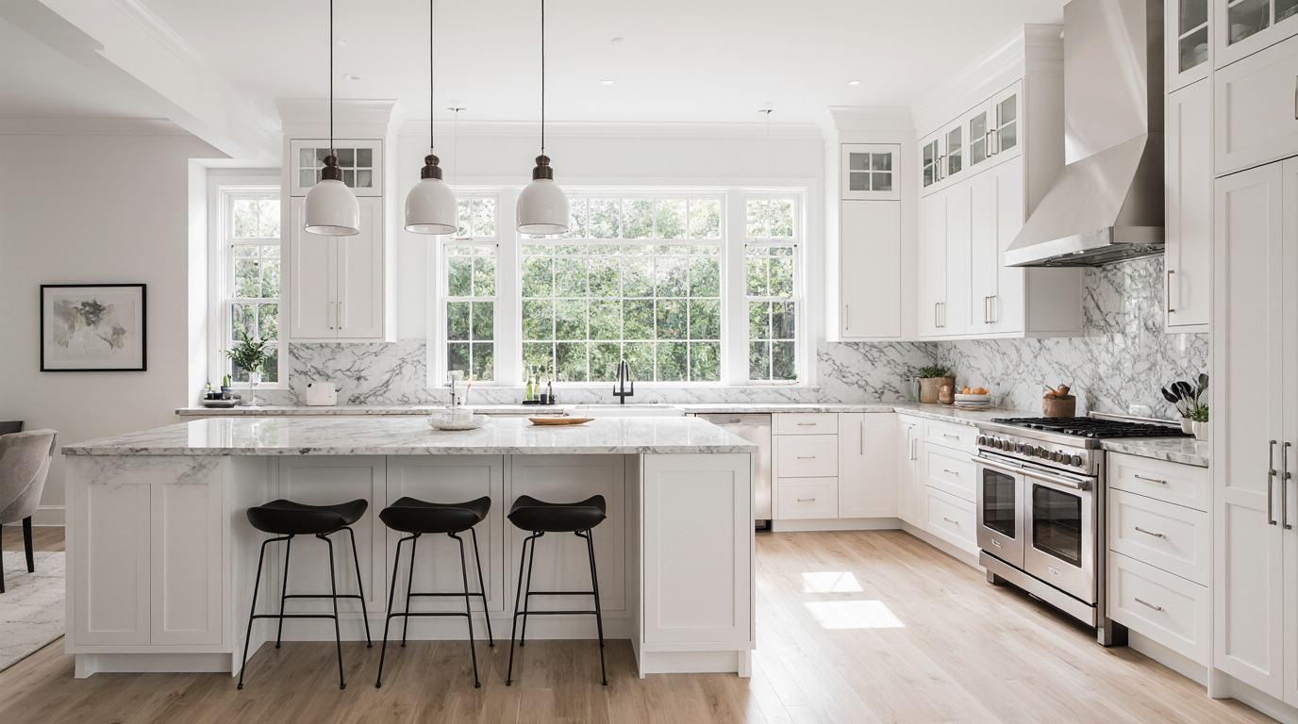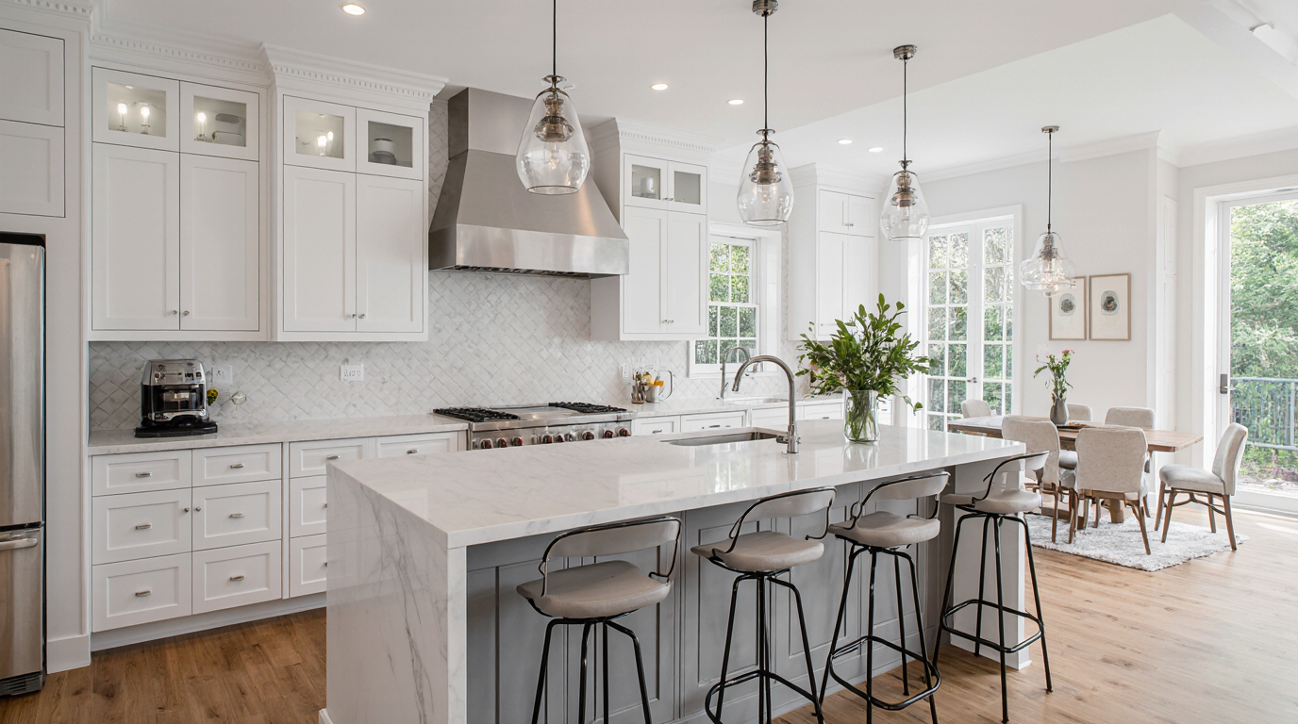Modern Kitchen Renovation
Transforming a kitchen in Sarasota is an exciting journey, uniting sophisticated modern style with the breezy, sunlit ambiance of Florida living. A modern kitchen renovation goes beyond simple updates, resulting in a space where beauty and utility intersect seamlessly, reflecting a thoughtful approach to daily life. Homeowners in Sarasota are increasingly drawn to sleek cabinetry, marble or quartz countertops, and state-of-the-art appliances that enhance both the aesthetics and performance of the kitchen.
Transforming a kitchen in Sarasota is an exciting journey, uniting sophisticated modern style with the breezy, sunlit ambiance of Florida living. A modern kitchen renovation goes beyond simple updates, resulting in a space where beauty and utility intersect seamlessly, reflecting a thoughtful approach to daily life. Homeowners in Sarasota are increasingly drawn to sleek cabinetry, marble or quartz countertops, and state-of-the-art appliances that enhance both the aesthetics and performance of the kitchen.
Open layouts invite sunlight to illuminate the kitchen, enhancing the open, coastal-inspired atmosphere. A combination of task lighting, eco-friendly options, and intelligent storage planning ensures the kitchen is as efficient as it is elegant. Kitchen islands become central gathering points while providing ample prep space, ideal for hosting friends or enjoying family meals.
The palette of materials defines the overall impact of a Sarasota kitchen renovation. High-quality wood flooring, shimmering glass tiles, and resilient stainless steel appliances combine style with durability. By blending contemporary design elements with coastal-inspired accents, homeowners can achieve a kitchen that is both luxurious and inviting. Every renovation project in Sarasota benefits from careful planning, attention to detail, and a focus on creating a space that enhances the overall lifestyle of the household.
Remodeling on a Budget Tips
Undertaking a kitchen remodel without breaking the bank requires smart planning and strategic choices. The key is to concentrate your efforts on high-impact, low-cost improvements. Instead of a full cabinet replacement, think about repainting or refinishing your current cabinets for a refresh, which is a much more cost-effective way to revitalize your kitchen than installing brand-new cabinets. Similarly, minor changes to hardware, such as new knobs and pulls, and upgrading the faucet can make the kitchen feel modern at a low cost. For countertops, rather than splurging on high-end materials, explore cost-effective alternatives like laminate, tile, or butcher block, which offer durability and style without the premium price tag. Furthermore, think about where you can introduce a DIY element. Tasks like painting walls or installing a simple tile backsplash can save substantial labor costs. Finally, do not change your kitchen's current footprint; moving plumbing and electrical lines is a surefire way to quickly and drastically increase your project's cost. A well-planned, budget-friendly remodel focuses on improving the look and use of the space without altering the structure.
Average Price to Redo a Kitchen
The cost to redo a kitchen can fluctuate widely based on the scope, materials, and location, but national averages can offer a useful starting point for budgeting. Current estimates for a mid-range kitchen remodel often hover around the $25,000 to $35,000 mark. This level of renovation typically includes replacing all appliances with new, energy-efficient models, installing new semi-custom wood cabinets, a laminate countertop, and a new sink and faucet. However, a minor cosmetic refresh can cost only $10,000 to $15,000, while a luxury renovation with custom cabinets, premium appliances, and exotic countertops may easily surpass $75,000. It is advisable for homeowners to allocate a significant portion of their budget—often around 30%—to cabinetry, as this is typically the single most expensive component. To manage the overall cost effectively, it's vital to get several contractor quotes and distinguish between essential and desired features.
Timeless Kitchen Remodel Features
A truly timeless kitchen design is one that transcends fleeting trends, retaining its elegance and appeal for decades. To achieve this enduring quality, focus on classic, understated elements that offer long-term value. Shaker-style cabinetry is a perennial favorite, a versatile option with clean lines suitable for both contemporary and traditional spaces. Opt for a neutral color palette for fixed elements like cabinets and backsplashes, such as creams, whites, or gentle grays; these colors provide a versatile backdrop for any décor changes. When choosing countertops, simple-patterned quartz or marble is both durable and widely attractive. Traditional layouts that emphasize the "work triangle" (sink, refrigerator, and range) also contribute to a design's longevity and functionality. Hardware should be classic—think simple metal pulls or round knobs—and a solid hardwood or classic tile floor will provide a sturdy, attractive foundation. Investing in high-quality materials and classic design principles ensures your kitchen won't look dated in a few years.
Small Kitchen Reno Cost Guide
The cost for a small kitchen renovation, typically defined as under 150 square feet, is generally lower than a large-scale project, yet budgeting for it still requires prudence. On average, homeowners spend between $15,000 and $25,000 for a mid-range remodel in a compact space. The lower price is largely due to the reduced amount of materials needed, such as fewer cabinets and less countertop square footage. However, small kitchens face unique challenges that can sometimes drive up the cost per square foot. Maximizing space often requires clever, custom storage solutions, such as specialized drawer inserts or pull-out pantries, which cost more than basic shelving. If the layout must be adjusted to improve flow, moving plumbing and electrical lines in a tight space can be a costly and challenging task. The most effective way to manage the small kitchen reno cost is to use stock or semi-custom cabinets, maintain the current layout, and select functional, space-saving appliances.
Small Kitchen Remodel Price Breakdown
Understanding the distribution of funds is essential when budgeting for a small kitchen remodel. While the overall expenditure is lower than for a large room, the percentage breakdown of costs remains relatively consistent. Cabinetry and installation typically account for the largest share, often around 25-35% of the total price, even if you opt for cost-effective stock units. Appliances usually consume the next largest portion, approximately 15-20%, where choosing integrated or apartment-sized, energy-efficient models may save space but often not money. Countertops and flooring generally make up 10% and 7% respectively, areas where material choice—choosing laminate instead of natural stone, for example, heavily influences the final cost. The remaining costs cover labor, lighting, plumbing fixtures, and miscellaneous elements like a backsplash. A prudent approach is to set aside a contingency fund, typically 10-15% of the total, to cover unexpected structural or utility issues that frequently arise in older or small spaces.
High End Kitchen Renovation Cost Factors
A high-end kitchen renovation represents an investment in premium materials, custom design, and top-tier craftsmanship, with costs often starting at $75,000 and potentially exceeding $150,000. The primary factors driving this elevated high end kitchen renovation cost are the materials and the degree of customization. This category includes designer, custom cabinetry with unique features and finishes, potentially taking up 40% of the cost. Countertops are typically made from high-grade quartz or thick slabs of exotic natural stone with complex edging. Appliances are professional-grade or integrated luxury brands, often with specialized features like built-in coffee systems and steam ovens. Another significant factor is the structural work; high-end projects frequently involve changing the layout, removing walls, and relocating utilities to create a truly bespoke space. Furthermore, the inclusion of sophisticated, layered lighting, smart home technology integration, and custom tile work adds to the complexity and price, all executed by specialized tradespeople.
Cost to Redo Small Kitchen Estimate
Receiving a realistic cost to redo small kitchen estimate is the critical first step in planning a successful renovation. For a basic refresh—painting, new hardware, a new faucet, and perhaps a new budget countertop—you might estimate between $7,000 and $12,000. However, for a more comprehensive remodel that includes new mid-level appliances, a mid-range engineered stone countertop, new flooring, and stock cabinet replacement, a prudent estimate is in the $15,000 to $25,000 range. The size of a small kitchen, typically 70 to 100 square feet, dictates that less material is needed, but labor costs can still be substantial, especially if any changes to the electrical or plumbing lines are necessary. To keep the estimate in check, avoid custom options, stick to the existing layout to prevent utility relocation, and focus on minor cosmetic changes using readily available materials. Always secure detailed, itemized estimates from at least three different licensed contractors.
Large Kitchen Remodel Cost Analysis
A large kitchen, often defined as over 200 square feet, offers ample design flexibility but naturally involves a higher financial outlay, placing the large kitchen remodel cost in the range of $40,000 to over $100,000 for a major renovation. The main cost driver is the sheer volume of materials required: significantly more linear feet of cabinetry, more square footage for countertops and flooring, and often multiple large appliances or specialty zones, such as a separate bar or pantry area. Labor costs are also higher due to the longer timeline and more complex installation work, like a central island needing multiple utility connections. The larger space allows for more ambitious structural changes, such as adding or expanding windows or incorporating a vaulted ceiling, all of which substantially increase the budget. A detailed cost analysis for a large space must meticulously account for enhanced lighting schemes, bulk material orders, and specialized storage, all while ensuring efficient use of the whole space.
Traditional Kitchen Remodel Aesthetics
A traditional kitchen remodel emphasizes classic, enduring design elements that create a welcoming, formal, and warm ambiance. The look is rooted in time-tested styles, featuring craftsmanship and decorative details that prioritize continuity and comfort over stark modernism. Raised-panel or recessed-panel cabinetry, often in wood tones or painted in classic whites and creams, is a defining characteristic. Other key aesthetics include decorative details such as crown molding, corbels, and furniture-style legs on cabinetry and islands. Countertops are typically natural materials like granite or marble. The layout is often symmetrical, focusing on balance and classic architectural principles. Hardware is commonly metallic, such as oil-rubbed, brass, or bronze finishes. Unlike trendy designs, a traditional kitchen remodel relies on quality materials and familiar, homey features, incorporating elements like classic lighting fixtures, wood flooring, and a range-style oven to achieve its signature, comfortable elegance.
Tiny Kitchen Renovation Strategies
A tiny kitchen renovation focuses on maximizing every available inch of space, turning a functional challenge into a design opportunity. Since horizontal space is limited, the primary strategy is to go vertical with cabinets that extend to the ceiling to maximize vital storage. Light, bright colors on walls and cabinets are essential, as they reflect light and create the illusion of a larger, more open area. Appliances should be slimline or multi-functional; for example, a combination microwave/oven or an apartment-sized dishwasher. Instead of a traditional island, consider a butcher-block cart on wheels for flexible workspace. Smart storage solutions, such as pull-out pantries, revolving corner units, and peg-board utensil organizers, are vital for efficient use of deep or awkward spaces. A tiny kitchen renovation budget benefits from not having much surface area, making it possible to invest in one impactful, high-quality feature, like a distinctive backsplash or a premium countertop, without drastically raising the total cost.
Kitchen Reno Price Range Factors
The kitchen reno price range is a broad spectrum, generally spanning from a modest $10,000 to upwards of $100,000, determined by three main variables: the scope of work, the quality of materials, and labor costs. A cosmetic renovation, which falls at the lower end, involves surface-level updates like new hardware, painting, and cabinet refacing. Mid-range projects involve replacing cabinets, countertops, and appliances with quality stock or semi-custom items. The high end of the price range is reserved for custom designs, structural changes, luxury finishes, and professional-grade appliances. Material selection is the biggest variable; for instance, stock cabinets are much less expensive per linear foot than custom ones. Labor costs fluctuate based on the job's complexity and your location, particularly if plumbing or electrical lines need to be repositioned for a layout change. Establishing a clear budget, detailed plans, and prioritizing spending on elements with the greatest impact on daily use are the best ways to navigate the wide pricing variations.
Average Cost of a Full Kitchen Remodel
The average cost of a full kitchen remodel, which entails replacing most major components including cabinets, countertops, and appliances, falls within the mid-range category, typically between $25,000 and $45,000. This figure is based on a standard-sized kitchen using quality, mid-level materials. A "full" remodel at this price point generally includes: updated lighting, new mid-range stainless steel appliances, a durable countertop (like granite or engineered quartz), a backsplash, new semi-custom cabinets, and new flooring. It may also include minor modifications to the layout, though significant structural changes or moving main utility lines usually push the price into the high-end bracket. To anchor the average cost of a full kitchen remodel, it is often recommended to allocate about 15% of your home's total value to the kitchen. This investment not only improves the quality of life but also offers a strong return on investment upon resale.
Cost of Updating Kitchen Without Replacement
Significantly lowering the cost of updating kitchen while achieving a dramatic change is entirely possible by focusing on cosmetic renewals rather than full replacements. The most effective strategy is to avoid the expense of new cabinets by refinishing, painting, or refacing your existing boxes and doors. A professional paint job or a DIY approach can cost hundreds rather than the thousands required for new units. Hardware replacement—knobs, pulls, and hinges—is a budget-friendly update that can instantly modernize the look. Furthermore, instead of completely replacing an old, structurally sound countertop, consider specialized refinishing kits for materials like laminate or tile, or simply replacing it with a budget-friendly option like butcher block. Updating the sink and faucet, along with a new tile or peel-and-stick backsplash, are other high-impact, lower-cost projects. By limiting the project to aesthetic enhancements and avoiding any electrical, plumbing, or structural changes, the total cost can be maintained below $10,000.
Redo Kitchen Island Design Ideas
Redoing a kitchen island provides a fantastic opportunity to enhance both functionality and visual appeal without the cost of a full remodel. If your current island is structurally sound, consider a cosmetic update by simply painting or staining the base a contrasting color to the main cabinets—a two-tone look is very popular and cost-effective. Replace the countertop with a new slab that either matches or complements the perimeter counters; this is a prime area for a splurge on an appealing material like a thick-cut butcher block or a waterfall-edge quartz. Functionality can be dramatically improved by adding specialized features to the island's base, such as integrated shelving, pull-out trash bins, or a small beverage fridge. For islands that serve as a seating area, updating the barstools is a quick and affordable design refresh. Furthermore, swapping out an old overhead light for a statement pendant fixture instantly transforms the island into a stylish focal point, completing the redo kitchen island project.
Peninsula Kitchen Remodel Advantages
A peninsula kitchen remodel is an excellent design choice for kitchens where space constraints or architectural features prevent the installation of a full island. Unlike an island, a peninsula is an attached counter extension, connected to the main run of cabinets or a wall, which provides all the utility of an island with a smaller footprint. Its major advantages include being more cost-effective than an island since it requires finishing on only three sides. Functionally, it offers ample countertop space for food prep or serving and often includes a breakfast bar for seating. By extending from a wall, it naturally helps to define the kitchen's boundaries and traffic flow in an open-plan area without blocking movement. A peninsula kitchen remodel maximizes efficiency in galley-style or smaller layouts, offering useful under-counter storage and reducing the cost and disruption of running new utilities, as lines can often be extended from the connected wall.
Very Small Kitchen Remodel Challenges
A very small kitchen remodel, typically under 70 square feet, presents unique challenges that require disciplined planning and creative design solutions. The fundamental challenge is balancing the need for counter space, storage, and proper appliance placement. To overcome this, designers often recommend adopting a galley or single-wall layout for maximum efficiency, even if it means sacrificing an island or peninsula. Another major challenge is the perception of space; bright, glossy finishes and strategic lighting are crucial to make the room feel larger and less claustrophobic. You must also be ruthless about storage, using every vertical inch up to the ceiling and incorporating specialty organizers to tame clutter. The cost-to-value ratio is a common hurdle, as slimline, integrated, space-saving appliances can be more expensive than standard models, making it hard for the homeowner to balance functionality and price in their very small kitchen remodel.
Renew a Kitchen with Surface Changes
To renew a kitchen effectively without resorting to a costly tear-out, homeowners should focus their budget and effort on high-impact surface changes. The most transformative step is usually updating the cabinetry's appearance: this can be achieved by new hardware, a fresh coat of paint, or professionally installed veneer fronts, giving a custom appearance without the expense of new cabinets. Countertop resurfacing or the installation of an inexpensive, yet stylish, new surface like a wood butcher block can dramatically renew a kitchen. Another key area is the walls; a new, on-trend paint color or the addition of a stylish peel-and-stick or simple-to-install tile backsplash instantly modernizes the space. Don't underestimate the power of lighting: swapping out outdated overhead fixtures for under-cabinet LED strip lights for task lighting or modern pendant fixtures can make the whole room brighter and feel new, achieving a renewed look with minimal investment.
Renov Kitchen Planning Essentials
Effective renov kitchen planning is the most critical stage in guaranteeing a successful project and keeping costs in check. The process begins with a clearly defined budget that includes a 15-20% contingency fund for the inevitable unexpected expenses. Next, establish your non-negotiable needs versus your desirable wants. The layout is the backbone of the plan; if possible, plan to keep the sink, oven, and refrigerator in their current locations to avoid expensive plumbing and electrical work. Careful material selection is also key: research durable, mid-range countertop choices and opt for semi-custom or stock cabinets to save money. Proper workflow and zone planning are essential for functionality, ensuring there is sufficient counter space around the sink and stove. Finally, detailed drawings and specifications are needed before contracting any labor. By focusing on meticulous renov kitchen planning, you guarantee a result that meets your financial limits and design vision while minimizing expensive mid-project modifications.
Small Kitchen Redo on a Budget
A small kitchen redo on a budget is highly achievable by concentrating on aesthetic upgrades that maximize the feeling of space and light. Begin by painting the walls and existing cabinets in pale pastel, light gray, or white, which are light, airy colors that enhance the room's size perception. This single step is the most cost-effective way to refresh the entire space. Instead of a full cabinet overhaul, consider installing new, contemporary hardware—modern, simple pulls frequently offer a chic, updated look. For countertops, butcher block is a beautiful, budget-friendly option, and for flooring, a stylish vinyl plank or tile look-alike provides durability without a high price tag. Additionally, maximize vertical storage with modern replacements for the lighting fixtures and faucet, and simple open shelving in place of upper cabinets. These focused, budget-conscious steps allow for a complete small kitchen redo without sacrificing style or functionality.
Cost to Reno Kitchen Itemized Breakdown
Understanding the itemized cost to reno kitchen is crucial for precise financial management, as different categories consume varying percentages of the total budget. Generally, the largest expenditure is cabinetry and hardware, typically consuming 25-35%. Appliances, even for a mid-range project, follow closely at 15-20% of the total cost, with specialized or built-in units increasing this percentage. Countertops usually account for about 10-15%, depending on the material chosen, while labor and installation can be a significant portion, ranging from 15-25% of the project's overall cost, especially if the layout is modified. Flooring and lighting are typically smaller percentages, around 5-7% each. The remaining funds cover a backsplash, plumbing fixtures, permits, and other miscellaneous items. By using a detailed itemized breakdown and tracking expenditures against these percentages, homeowners can maintain control over the total cost to reno kitchen by making informed decisions about splurging and saving.
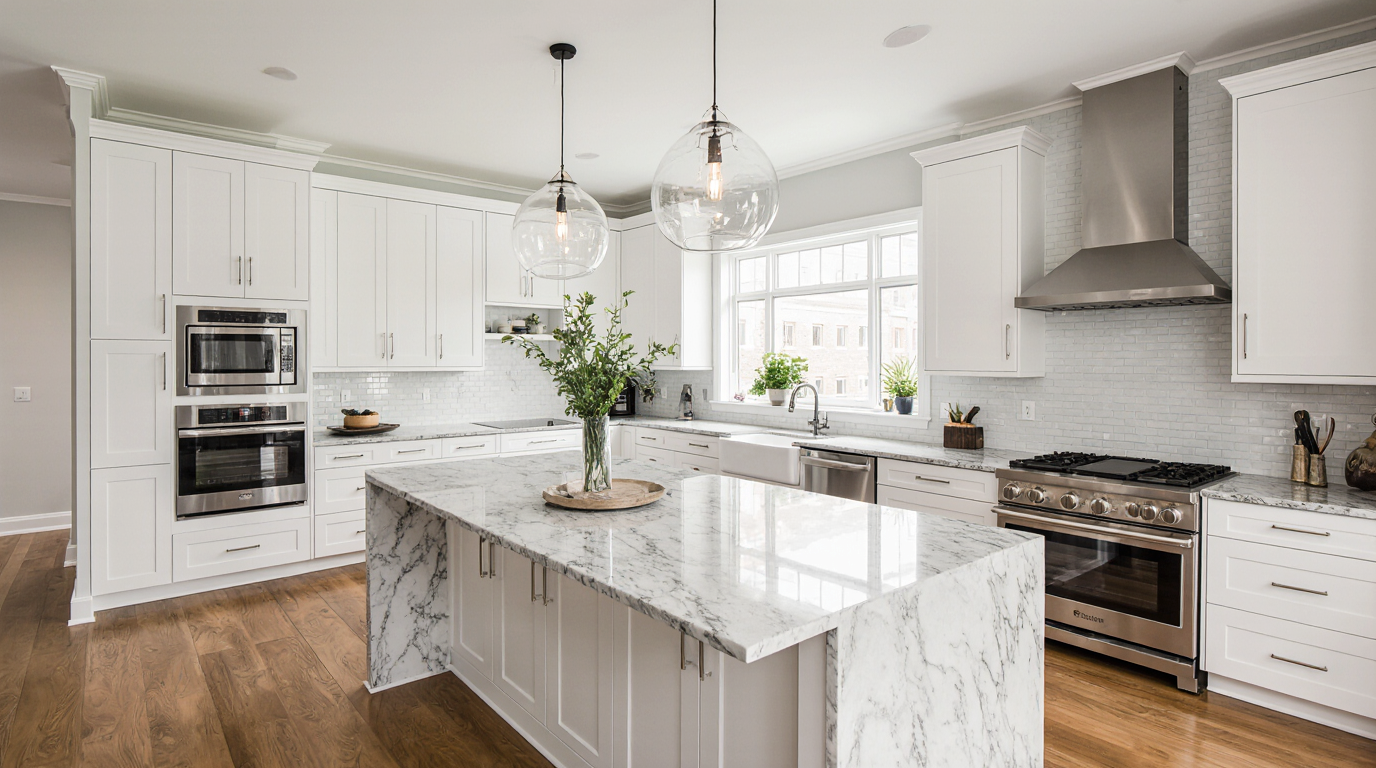
Modern Kitchen Transformation Services: Revitalize Your Home with Luxury Style
Redesigning a classic cooking space into a modern kitchen is one of the most rewarding home improvements you can invest in. In Sarasota, homeowners are increasingly favoring sleek lines, fluid layouts, and sustainable materials to elevate both the functionality and visual appeal of their homes. The demand for modern kitchen renovation services in this thriving Gulf Coast area has never been higher, as residents aim to harmonize cutting-edge design with the relaxed elegance of Florida living.
A modern kitchen renovation goes far beyond surface upgrades or hardware changes. It’s a comprehensive transformation that reinvents the heart of your home. Whether you’re remodeling a family residence in Lakewood Ranch, Sarasota’s skilled renovation teams combine design innovation, craftsmanship, and premium materials to create spaces that are sophisticated and built to last.
What sets a modern kitchen design apart is its commitment to visual balance and intelligent use of space. Minimalism doesn’t mean cold or uninviting — it means every element has a purpose. Renovation experts in Sarasota emphasize flowing spatial design, handleless cabinetry, and integrated appliances that promote an uncluttered environment. The result is a kitchen that feels open, seamlessly connected to other living areas, and perfectly aligned with the modern lifestyle of today’s homeowners.
The integration of smart home technology has become a defining feature of modern kitchen renovations. From voice-activated lighting and smart refrigerators to touchless faucets and automated coffee machines, technology enhances convenience while maintaining a sleek visual flow. Sarasota homeowners are increasingly drawn to these innovations, as they embody the city’s forward-thinking spirit and focus on luxury living.
Lighting design plays a crucial role in establishing the right ambiance. Professional remodelers in Sarasota often create layered systems featuring recessed ceiling fixtures, pendant lights, and under-cabinet LED strips. This thoughtful combination ensures both functionality and warmth, allowing the kitchen to transition from a bright daytime workspace to a cozy evening retreat. The strategic use of natural light, especially in homes with large windows or coastal views, further amplifies the sense of openness and connection to the outdoors.
When it comes to materials and finishes, Sarasota’s top designers excel at balancing sophistication with practicality. High-quality quartz countertops, durable porcelain tiles, and eco-friendly composites have replaced many traditional options. Natural elements like solid wood accents or stone backsplashes often soften the contemporary aesthetic, creating a space that feels both modern and inviting. Designers often blend warm and cool tones to achieve a unique and enduring visual harmony.
Color palettes for modern kitchens generally favor neutral tones — muted pastels with bold contrasts — complemented by bold accents or textured surfaces. Matte finishes and minimalist hardware contribute to timeless appeal, while custom cabinetry ensures every inch of space is used efficiently. The focus remains on creating a seamless fusion of aesthetics and performance, ensuring that the kitchen looks stunning and supports efficient daily living.
A growing trend in Sarasota is the open-concept kitchen, merging the kitchen, dining, and living spaces into one cohesive area. This layout encourages interaction, creating a warm and social atmosphere ideal for entertaining or spending time with family. Professional remodelers ensure each zone retains its unique purpose while maintaining a unified design flow. Often, a central kitchen island serves as the focal point — a multifunctional feature for meal prep, casual dining, or hosting guests.
Beyond visual appeal, a modern kitchen renovation also significantly enhances your property’s value. In Sarasota’s competitive real estate market, homes with updated kitchens tend to attract more buyers and command higher prices. Renovation services that incorporate energy-efficient appliances, LED lighting, and sustainable materials also appeal to eco-conscious homeowners eager to reduce their environmental footprint while maintaining a luxurious lifestyle.
Renovation specialists in Sarasota pride themselves on offering customized design solutions that reflect each homeowner’s personality and lifestyle. From initial concept to final installation, every stage of the process is guided by collaboration, precision, and attention to detail. Many designers use 3D renderings to help clients visualize the finished result before construction begins, ensuring that every choice — from cabinetry finishes to flooring materials — aligns perfectly with the homeowner’s vision.
Selecting the right professionals is a critical step in achieving a successful renovation. The best Sarasota kitchen renovation companies combine licensed contractors, experienced designers, and skilled craftsmen who work together to deliver exceptional results. Their deep understanding of local building codes, coastal climate factors, and regional architecture ensures an efficient, compliant, and high-quality remodeling process.
Homeowners in Sarasota are also increasingly investing in outdoor kitchen extensions, which blur the line between indoor and outdoor living. This trend complements Florida’s year-round warm climate and passion for alfresco entertaining. A thoughtfully designed outdoor kitchen may include built-in grills, beverage centers, and even pizza ovens — all crafted with the same attention to style, durability, and comfort as indoor spaces.
The finishing touches bring a renovation together, turning a modern kitchen into a personal statement. Custom lighting controls, innovative storage systems like hidden drawers and corner carousels, and elegant bar seating add both function and flair. The ultimate goal is a kitchen that mirrors the homeowner’s individuality while meeting everyday demands — a flawless balance between form and function.
Choosing modern kitchen renovation services in Sarasota means embracing the best of design, technology, and craftsmanship. Whether you’re drawn to a minimalist aesthetic or envision a luxurious showpiece, Sarasota’s talented renovation experts are ready to bring your ideas to life. Your new kitchen can become more than a cooking space — it can be a place where innovation, beauty, and comfort coexist in perfect harmony.


