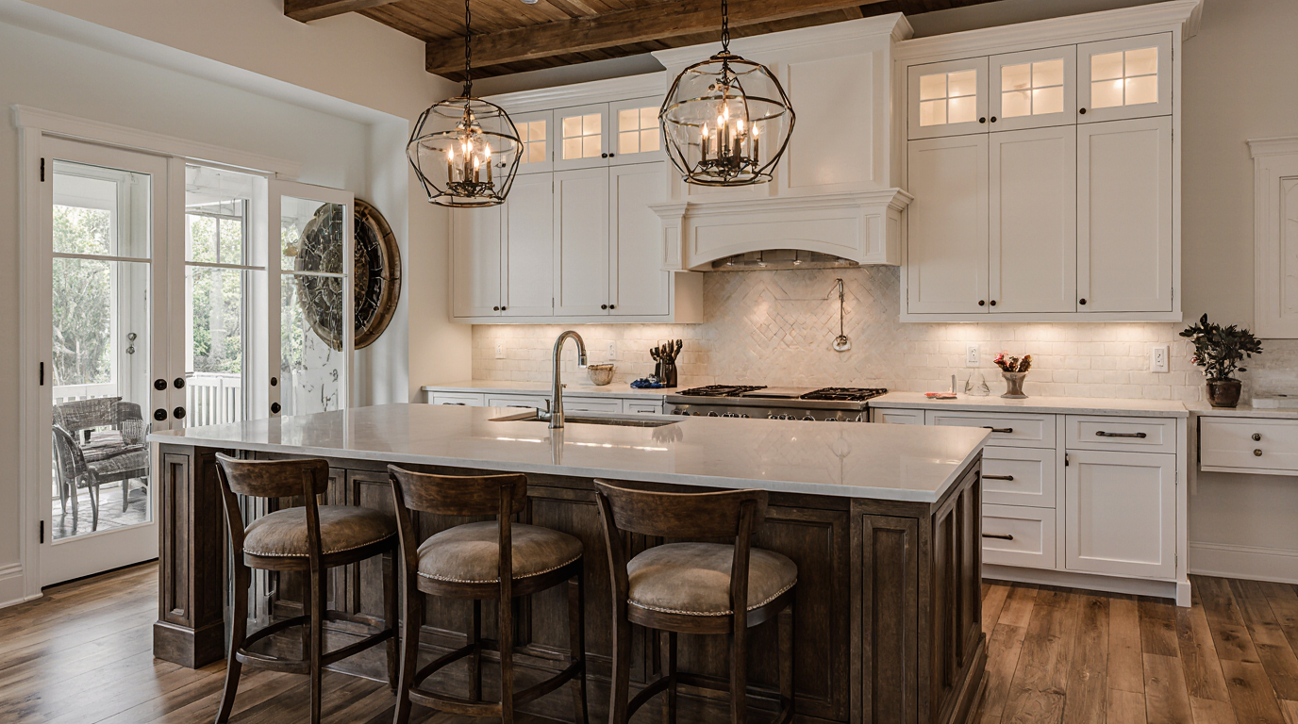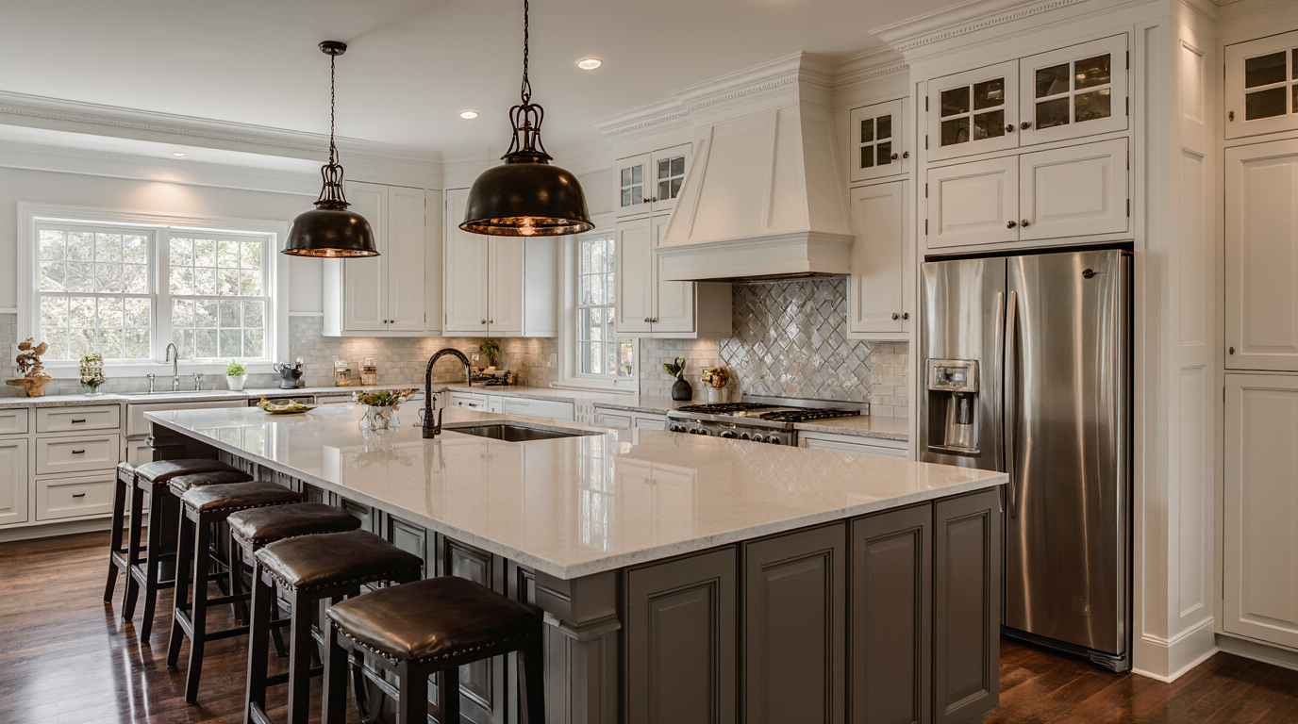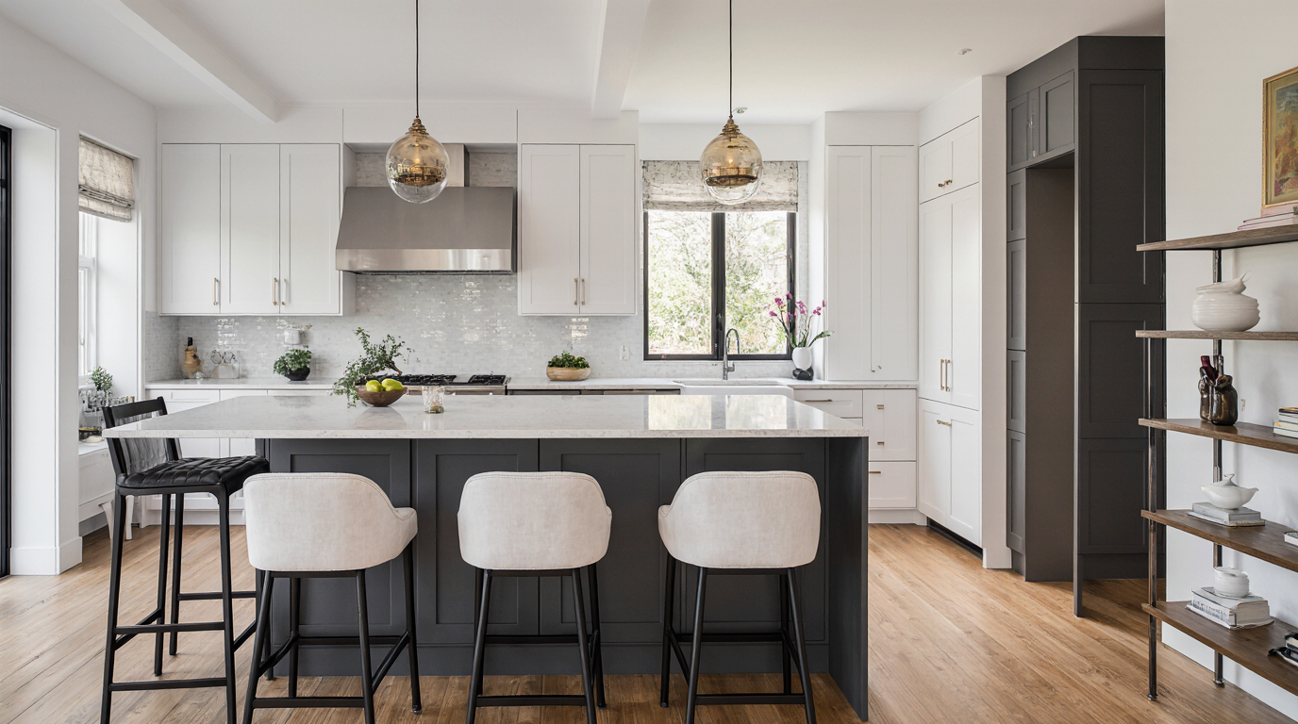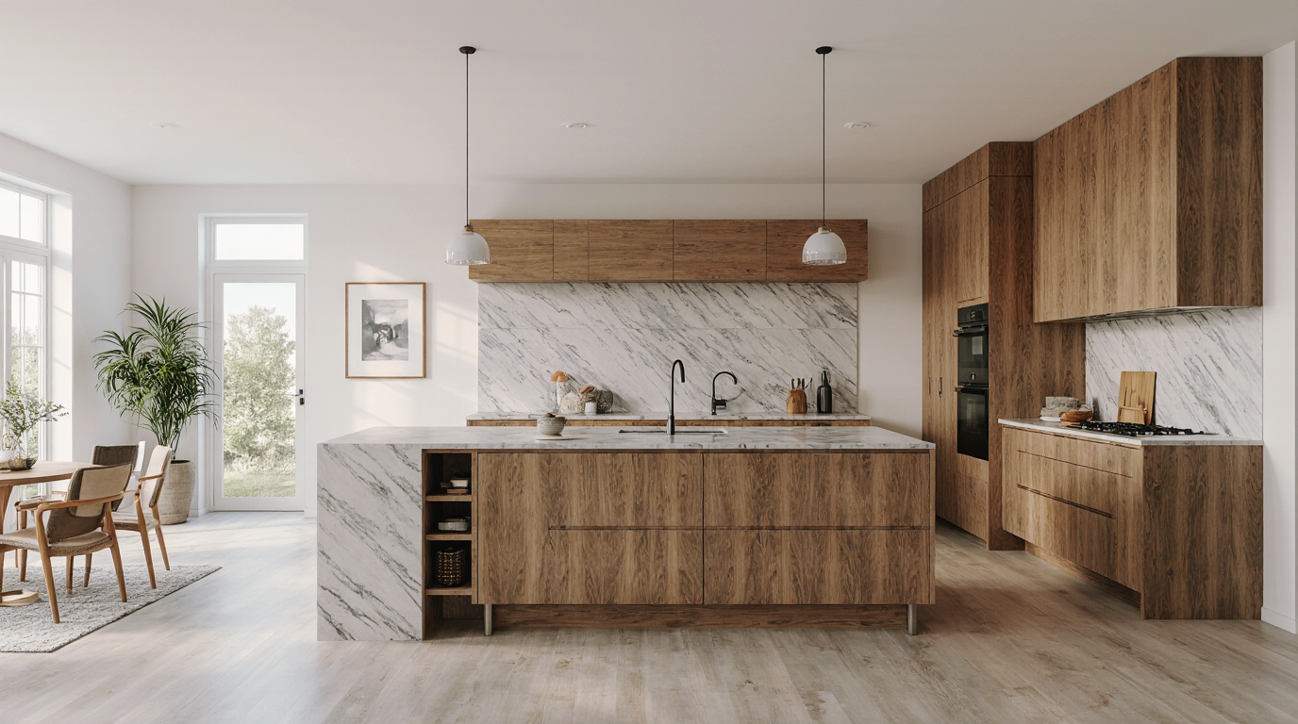Narrow Kitchen Remodel
Transforming a slender kitchen in Sarasota requires creativity and a keen understanding of smart utilization of every inch. In homes where width is limited, making the most of the area is essential, and a well-executed renovation can turn what seems tight into a efficient, stylish, and comfortable area. Focusing on pale tones for cabinetry and surfaces can make the room feel more expansive, while shiny textures enhance brightness, opening up the area visually. Incorporating space-saving organizers ensures that even the hard-to-reach areas are turned into functional storage without compromising convenience.
Transforming a slender kitchen in Sarasota requires creativity and a keen understanding of smart utilization of every inch. In homes where width is limited, making the most of the area is essential, and a well-executed renovation can turn what seems tight into a efficient, stylish, and comfortable area. Focusing on pale tones for cabinetry and surfaces can make the room feel more expansive, while shiny textures enhance brightness, opening up the area visually. Incorporating space-saving organizers ensures that even the hard-to-reach areas are turned into functional storage without compromising convenience.
A well-planned layout is essential for slender spaces, often favoring the parallel layout or a single-wall design, which preserves fluidity and supports efficient cooking. Selecting space-saving appliances, such as slim refrigerators or compact ovens, ensures usability without feeling cramped. Lighting also becomes a game-changer—discreet strip lighting and accent fixtures create depth and draw attention to focal points, enhancing both ambiance and usability.
Incorporating custom cabinetry with smart compartments, such as tiered storage trays or sliding garbage units, optimizes every inch for order and efficiency. Installing convertible countertops or expandable worktops can provide functional surfaces that adapt to needs. With a thoughtful mix of contemporary finishes, intelligent storage, and a focus on light and openness, a compact kitchen renovation in Sarasota can turn into a stylish yet practical masterpiece, perfectly suited for homes that value style without compromising practicality.
Traditional Kitchen Remodel
A traditional kitchen remodel focuses on classic design and enduring appeal that offer decades of style. This style is characterized by features like balanced design, classic, detailed cabinets (like Shaker), and a warm, inviting color palette, which frequently includes soft neutrals, creamy whites, or rich wood finishes. To achieve an authentic traditional look, consider incorporating natural materials such as granite or marble countertops, and natural wood floors. Details matter immensely; think about using vintage-look knobs and pulls, a stately range hood that acts as a focal point, and perhaps an iconic farmhouse sink. The goal is to create a space that feels inviting, classic, and completely usable, often by blending historic aesthetics with modern, discreet appliances. Unlike temporary styles, a well-executed traditional design provides a sophisticated backdrop that remains stylish for decades, ensuring a great ROI and a wonderful place for family and friends to gather.
Tiny Kitchen Renovation
A tiny kitchen renovation project is an exercise in creative efficiency, turning limited square footage into a highly functional and beautiful space. The main goal is to get the most out of the space through clever planning. Start with a light color palette—whites, pale grays, and soft pastels—which are excellent for reflecting light and making the space feel more open and airy. For storage, ditch bulky upper cabinets in favor of open shelving or cabinets that extend to the ceiling to boost vertical storage and height. Integrated, compact, or counter-depth appliances are a necessity to maintain a neat, non-bulky appearance. Consider a movable island or a drop-leaf table for versatile work and eating areas. By focusing on innovative storage (such as pull-out pantries) and maintaining a streamlined look, a tiny kitchen renovation can transform a small room into an organized, welcoming culinary hub.
Kitchen Reno Price
Understanding the kitchen reno price involves considering the three major cost levels: basic, average, and premium. A basic cosmetic update, which might include a fresh coat of paint, new hardware, and a low-cost backsplash, can run between five to fifteen thousand dollars. A mid-range renovation, the most popular option, typically costs between twenty and forty-five thousand dollars, covering new semi-custom cabinets, mid-grade appliances, and long-lasting stone countertops such as granite or quartz. Luxury, fully custom kitchens can soar to over seventy-five thousand dollars, featuring bespoke cabinets, professional-grade appliances, and high-end countertops. The final price is primarily driven by the scale of the room, the type of finishes chosen, and the extent of changes to the existing plumbing or electrical layout. Always allocate about 10-15% of your total budget for unexpected costs and request several line-item estimates to ensure a transparent financial plan for your project.
Average Cost of a Full Kitchen Remodel
The average cost of a full kitchen remodel in the U.S. is highly variable, with the majority of projects costing $25,000-$50,000 for a mid-sized kitchen with mid-range finishes. This average accounts for replacing cabinets, countertop installation, new floors, and upgrading appliances. The single largest portion of this budget is usually dedicated to new cabinets, often accounting for up to 30% of the budget. Other major costs include appliances (around 15-20%) and countertops (roughly 10%). For planning purposes, it's helpful to know that a minor remodel, which keeps the existing footprint, averages less, while a major, high-end renovation involving structural changes and luxury finishes can easily exceed $75,000. To ensure a good ROI, design experts often advise spending 5% to 15% of your home’s total value on your kitchen.
Cost of Updating Kitchen
The cost of updating a kitchen can vary dramatically based on the scope of the project, from a very small amount for surface changes to a substantial sum for a comprehensive project. A simple, budget-friendly update focuses on non-structural, surface-level improvements. This could mean a fresh coat of paint for the walls, updating cabinet hardware, replacing the faucet, or a stick-on backsplash. These small projects can often be done for less than two thousand dollars and offer a great change in look. A larger update might involve replacing the countertops with a more modern material like laminate or a budget-friendly granite slab, and refacing or painting the existing cabinets. These intermediate renovations can range from five to fifteen thousand dollars, breathing new life into the space without the expense of a full tear-out. Focusing your spending on high-impact areas is crucial to a successful, cost-effective update.
Redo Kitchen Island
A kitchen island is often the heart of the kitchen, and updating it can completely change the look and utility of your space. One of the easiest high-impact changes is replacing the island surface. Installing a beautiful new surface, such as thick butcher block, contrasting granite, or waterfall quartz can provide instant visual impact. For the base, consider a new paint color—maybe a bold or contrasting shade, or applying beadboard or molding for character. If space allows, incorporating a prep sink or open shelving can boost functionality. For a more gathering-friendly design, adding a raised bar with stools is a fantastic way to turn the island into a gathering spot. An island renovation is an ideal, focused renovation that often requires less disruption than a full kitchen remodel.
Peninsula Kitchen Remodel
A peninsula kitchen remodel is an smart layout decision for adding extra counter space, storage, and a defined boundary in an open floor plan. The peninsula is like an island that is attached, extending from a wall or set of cabinets. When remodeling, focus on making the peninsula flow with the main kitchen, or using it to create a visual distinction. It often serves as a fantastic spot for a built-in cooktop or a second prep sink. For maximum functionality, ensure the side facing the living area includes seating to create a casual dining or breakfast bar area. Visually, a continuous countertop material that flows from the main cabinets onto the peninsula creates a unified look. This layout is especially popular in L-shaped kitchens, providing the advantages of an island without requiring as much floor space, making it a highly practical and stylish solution.
Very Small Kitchen Remodel
A renovation of a tiny kitchen demands a strategic approach focused entirely on maximizing space and light. Begin by selecting a light, single-color palette, using pale neutrals or whites on all surfaces to create an illusion of size. Replace closed upper cabinets with open shelving to keep the space light and provide simple access to plates. Appliances should be slimline or compact models, such as narrow refrigerators and dishwashers, to keep the room from feeling cramped. Focus on height: think about floor-to-ceiling cabinets, knife strips, and wall-mounted pot racks. Implementing a simple galley or one-wall design often works best, ensuring a clear path of movement. By prioritizing verticality, using reflective surfaces, and choosing multi-functional elements like a sink cover cutting board, your tiny kitchen renovation can achieve both great utility and a feeling of space.
Renew a Kitchen
To successfully renew a kitchen, you don't always need a big budget or a total tear-out. Renewal often centers on cosmetic upgrades that revitalize the existing structure. Start with the most noticeable areas: hardware and cabinet doors. Simply painting or refacing your cabinets can make an older kitchen look completely new. Next, focus on the countertops and backsplash by replacing or refreshing them. Installing a new, modern sink and faucet is another high-impact, relatively low-cost project that offers a fresh feel. Finally, renew the atmosphere with updated light fixtures. Replacing outdated fixtures with modern pendants and adding under-cabinet LED strip lighting can dramatically improve both the ambiance and the functionality of the space. These targeted changes can transform a dated space into a vibrant, modern kitchen while keeping the cost and schedule in check.
Renov Kitchen
A "renov kitchen" project is about comprehensively overhauling the space to improve its look, function, and flow. This is more than a superficial update; it often involves swapping out all major components: appliances, cabinets, and counters. The key to a great reno is planning the most functional layout, often guided by the Work Triangle (connecting the stove, sink, and fridge). During the demolition phase, you might make changes to plumbing or electrical placements to fit a new layout or island. A comprehensive project is the ideal time to invest in durable, high-quality materials—such as solid wood cabinets, stone countertops, and energy-efficient appliances—that will serve your household for years. This full-scale renovation ensures the finished space is designed specifically for your life and style, boosting both your enjoyment and your home's value.
Small Kitchen Redo on a Budget
A budget redo of a small kitchen requires creativity and a sharp focus on high-impact, low-cost projects. The biggest expense in any kitchen is cabinets, so instead of replacing them, opt for a cabinet makeover: paint them a stylish new color (like a trendy green or a classic white) and replace the knobs and pulls for a totally different feel. Focus your remaining budget on one standout feature. For example, choose an affordable countertop option like laminate or butcher block, but then invest in a striking backsplash (DIY subway tile or peel-and-stick). Other cost-effective updates include painting the walls, replacing the light fixture with a modern ceiling mount, and installing a modern faucet. By prioritizing DIY projects, paint, and hardware, you can achieve a stunning small kitchen transformation without draining your savings.
Cost to Reno Kitchen
The cost to reno a kitchen is complex, involving labor, materials, and a backup fund. Labor, including contractors, plumbers, and electricians, can account for a fifth to a third of the total price, and this cost is based on the job's complexity and your location. Materials, which make up the bulk of the expense, include cabinetry (the single largest item), counters, appliances, and floors. To manage the cost to reno a kitchen, be mindful of your spending choices. Selecting semi-custom or stock cabinets instead of fully custom ones can cut costs significantly. Similarly, selecting a mid-grade quartz or granite over a premium imported option will help control the expense. A well-planned renovation typically costs between $15,000 and $45,000, depending on the size, making careful selection of all components vital for a successful project within financial constraints.
Average Cost of Small Kitchen Renovation
The average cost of a small kitchen renovation is much lower than a full renovation, typically ranging from ten to twenty-five thousand dollars. This estimate is based on a kitchen size under 100 square feet, limiting the material and labor needed. Most renos of smaller kitchens focus on making the space more functional and visually appealing without changing the existing footprint. This budget allows for good updates, such as semi-custom cabinets, a mid-range stone or durable laminate counter, and new energy-efficient appliances. The size constraint means less flooring, fewer cabinets, and a quicker installation timeline, which all contribute to the reduced price. Savvy owners will splurge on a few key, high-quality items, such as a standout faucet or beautiful lighting, to give the smaller space a premium feel.
Cost for Full Kitchen Remodel
The cost for a full kitchen remodel represents a significant investment, typically starting around $30,000 and often surpassing $60,000 for a large or high-end space. This comprehensive project includes the tear-out of the existing kitchen, potential modifications to walls or windows, and the installation of all-new components. Key components factored into this cost are cabinets (the biggest expense)—custom or semi-custom, new appliances, expert electrical and plumbing, new flooring, and premium countertops. Unlike a basic refresh, a full remodel allows for a complete redesign of the space and workflow. To manage the investment, obtain detailed, line-item quotes from multiple contractors. It is also wise to set aside at least 15% of the total cost as a contingency fund for any unforeseen structural or material issues that often arise once demolition begins.
Redoing Counter Tops
Replacing your countertops is one of the biggest visual upgrades in a kitchen, as the surface dominates the visual landscape. The cost and effort vary widely based on the material chosen. On the affordable side, you can use laminate, which offers a wide array of colors and patterns, or even install a stone-look epoxy kit. Durable mid-range choices are engineered quartz and natural granite, both of which are durable and highly popular. Quartz is often chosen for its minimal upkeep and uniform look. If you're on a very tight budget, you can also explore painting the old surface with specialized paint or using stick-on vinyl to imitate pricey stone. No matter the material, redoing counter tops instantly modernizes the space, and unlike a full remodel, can often be finished quickly.
Simple Kitchen Upgrades
Easy kitchen improvements are focused, affordable projects designed to refresh the look and feel of your kitchen without major construction. These projects are often high-impact and can typically be completed in a weekend. Start by swapping old cabinet hardware for new knobs or modern pulls; this simple change updates the entire cabinetry. Another big improvement is a new faucet—a pull-down sprayer boosts style and utility. For lighting, swap out an old overhead fixture with a stylish pendant or flush-mount light, and add under-cabinet lighting for improved task visibility and ambiance. Finally, a new backsplash (easy-install tile) or a fresh coat of paint on one wall can tie the whole look together. These quick changes are the perfect way to revitalize your kitchen's aesthetic quickly and economically.
White Kitchen Renovation
A white kitchen remodel is a perennially popular design choice known for its bright, classic, and flexible look. White creates an open, very clean look, making it an great for any kitchen size, especially smaller ones where light is a premium. To keep an white kitchen from looking too plain, the renovation should focus on incorporating different textures and subtle shades. For example, pair clean white cabinets with marble-look or soft gray quartz, or introduce wood tones in the floor or a butcher-block island. You can also add pizzazz with the backsplash—consider a patterned tile or a unique shape like a hexagon or scallop. A white kitchen is essentially a blank canvas, allowing you to easily change the mood of the room simply by updating accessories, artwork, and textiles, ensuring your design has lasting appeal.
Updating Kitchen Island
A kitchen island refresh is an opportunity to introduce a focal point and enhance functionality. If your island is structurally sound, a simple but effective update is to paint the base a contrasting color—a dark gray, navy blue, or deep green—to make it stand out against the main cabinets. Another big difference is achieved by new, modern hardware. For a bigger impact, replace the existing countertop, perhaps opting for a thicker slab or a different material entirely, like a live-edge wood piece. You can also enhance its utility by installing a decorative toe-kick, adding beadboard or shiplap paneling to the sides, or even installing open shelving on one side for display or cookbooks. Focusing on the island focuses the renovation effort on a central, high-traffic spot.
Rustic Kitchen Remodel
A rustic kitchen remodel embraces natural textures, warmth, and a cozy, lived-in feel. This style emphasizes natural finishes, often featuring rough-hewn wood, natural stone, and metals with a visible patina. Key elements to include are reclaimed wood open shelves, a statement farmhouse (apron-front) sink, and heavy, solid wood furniture like a large, sturdy kitchen table or island. For countertops, materials like granite, soapstone, or butcher block fit the style well. Keep finishes matte; the rustic look thrives on visible wood grain and non-shiny surfaces. Lighting should feature elements like Edison-bulb fixtures, wrought iron, or oversized lanterns. A rustic kitchen remodel creates a cozy, humble room that celebrates the beauty of natural imperfections and provides a warm gathering and cooking space.
Small Kitchen Remodels on a Budget
Small kitchen remodels on a budget are a popular choice for homeowners who need a significant refresh without the expense of a full overhaul. The most cost-effective strategies involve minimizing labor and maximizing the impact of materials. Instead of replacing cabinets, paint them and add new hardware to save money. For flooring, look at budget-friendly yet durable options like luxury vinyl planks or stylish laminate. A striking yet simple backsplash (like affordable subway tile or peel-and-stick) can be a DIY project. To create an illusion of size, use light paint and use all vertical space by adding magnetic knife strips or pot racks. By focusing on hardware, paint, and clever storage, a budget small kitchen reno can yield modern, custom results that look fantastic.
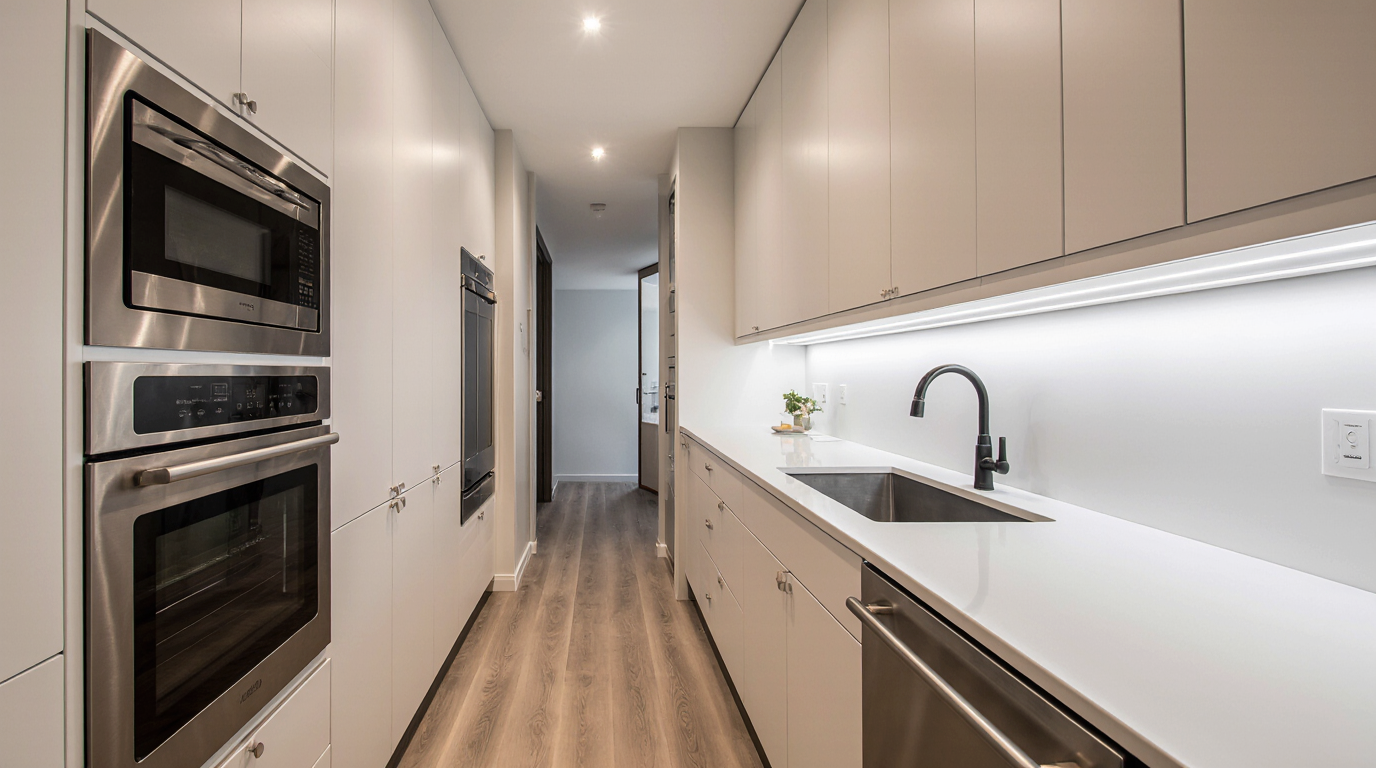
Expert Tips for Narrow Kitchen Remodels
Transforming a slim kitchen in Sarasota can be an intricate yet satisfying endeavor, especially when the aim is to achieve efficiency without sacrificing aesthetics. Many Sarasota residents struggle with tight kitchen layouts, which can make cooking, storage, and movement feel restricted. However, with well-planned remodeling techniques, even the most confined kitchen can be converted into a functional, visually stunning hub for family life.
The first step in a successful narrow kitchen remodel is to analyze the floor plan. Many houses in Sarasota were built with long, narrow kitchens that prioritize utility over aesthetics. To maximize this space, consider the classic kitchen triangle strategy to streamline movement between key appliances. Maintaining an open traffic pattern between these three essential stations ensures that cooking and cleaning tasks are more efficient, even in limited spaces. Homeowners in Sarasota frequently find that moving appliances strategically or investing in compact, multifunctional appliances can dramatically improve kitchen workflow without sacrificing style.
Effective lighting can transform even the narrowest kitchens. A common challenge is that slim kitchens may appear cramped without adequate light. Using sunlight effectively can visually expand a narrow kitchen, but artificial lighting must also be carefully considered. Recessed lighting along the ceiling, under-cabinet LED strips, and pendant lights over work areas can create a sense of openness while highlighting key design features. Using reflective materials amplifies light, creating an airy, expansive feeling.
Another important consideration in a narrow kitchen remodel is storage optimization. Every corner must be utilized intelligently to prevent clutter. Sarasota remodelers often recommend vertical storage, such as tall cabinets that extend to the ceiling, to take advantage of unused space. Pull-out pantry shelves, corner carousel cabinets, and deep drawers for pots and pans are essential in keeping the kitchen organized without cluttering countertops. Strategic open shelving balances openness and utility, enhancing the overall design.
When it comes to countertop space, innovative countertop designs make slim kitchens more practical and attractive. Incorporating space-saving islands or extended counters enhances both work and social zones. Selecting durable materials like quartz or granite ensures longevity, while lighter tones can make the room appear more expansive. Even compact kitchens can host friends if designed with flexible seating.
Strategically designed cabinets can maximize efficiency and style. Sarasota homeowners often favor sleek, minimalist cabinetry that reduces visual clutter. Recessed and minimal hardware maintains a modern, cohesive aesthetic. Two-tone cabinetry, such as darker lower cabinets paired with lighter upper cabinets, can create a sense of depth, while custom-built storage solutions cater to unique kitchen layouts that standard cabinetry may not address.
Continuous, cohesive flooring is crucial for a polished narrow kitchen look. Consistent materials visually stretch compact kitchens. Wood-look tiles, luxury vinyl planks, or light-colored stone can create a cohesive and open feeling. Additionally, ensuring that the flooring is durable and easy to clean is essential in busy households where spills and heavy foot traffic are common.
Choosing the right appliances is vital in slim kitchen design. Compact or built-in appliances are a practical solution for tight spaces, allowing homeowners to maintain efficiency without sacrificing style. Dual-purpose units save space and increase versatility. Sarasota homeowners often prefer appliances that complement minimalistic cabinetry.
Lighter shades and reflective surfaces enhance compact kitchens. Neutral palettes visually open up narrow kitchens. Adding subtle contrasts through accent walls, backsplashes, or metallic hardware introduces visual interest without making the room feel cramped. Wood and stone finishes bring a welcoming, coastal charm that aligns with Sarasota living.
Proper circulation planning enhances usability. The placement of appliances, cabinetry, and countertops should accommodate multiple users while avoiding congestion. Sarasota remodelers often suggest keeping the pathway clear along the length of the kitchen and using sliding doors or pocket doors to minimize space lost to swinging doors. Separate functional areas ensure smooth workflow even in compact kitchens.
Finally, integrating smart technology can elevate a narrow kitchen from practical to cutting-edge. High-tech fixtures improve usability and comfort. Smart devices make even compact kitchens easier to navigate and manage.
Effective narrow kitchen remodels combine style, utility, and precision. Smart design transforms constrained kitchens into welcoming, highly functional spaces. Integrating aesthetics, workflow, and technology makes even tight kitchens feel luxurious and practical.
Expert strategies and quality materials turn small kitchen projects into high-value upgrades. A well-executed remodel not only maximizes the kitchen’s functionality but also enhances the overall ambiance, creating a space that is both practical for daily use and impressive for entertaining guests.


