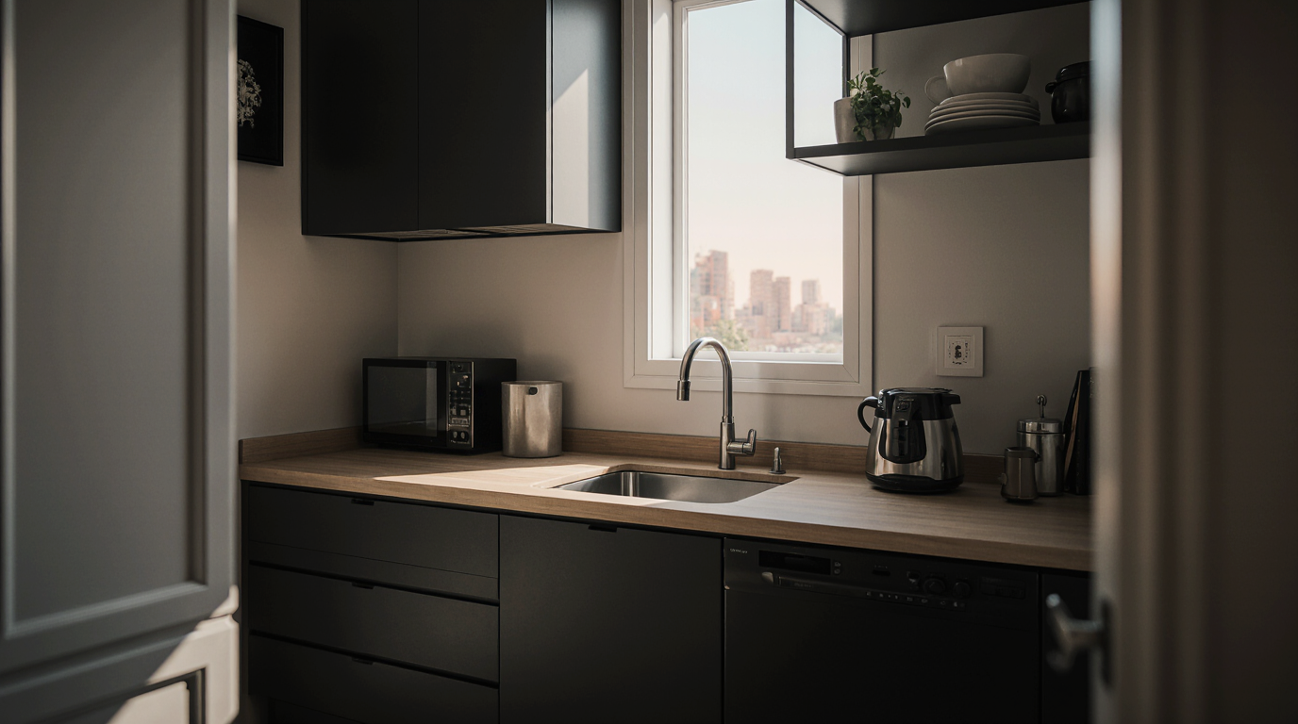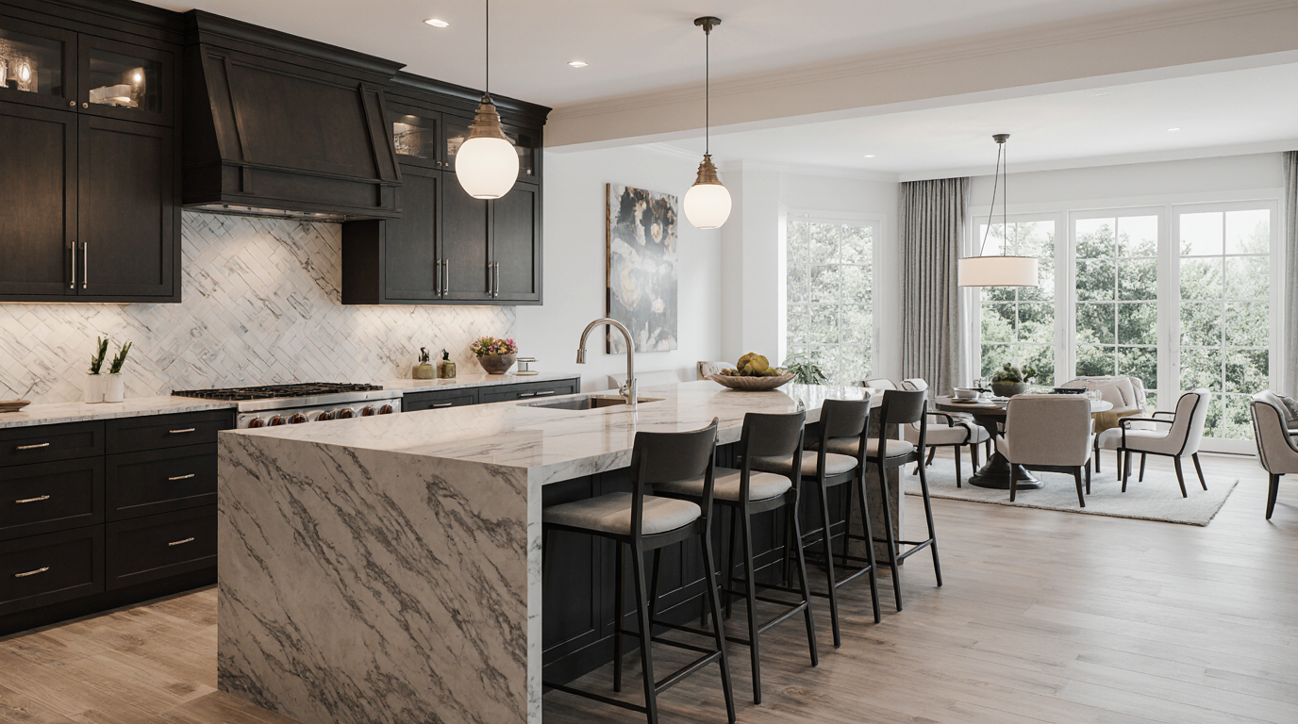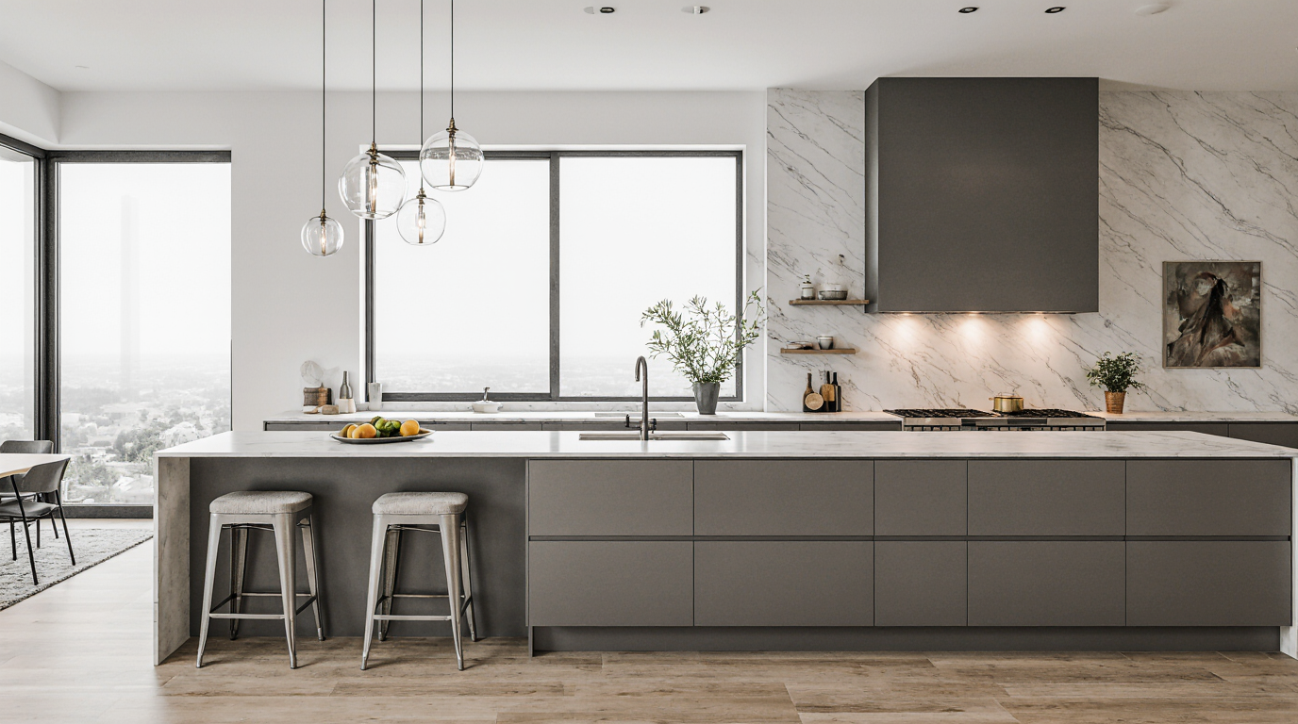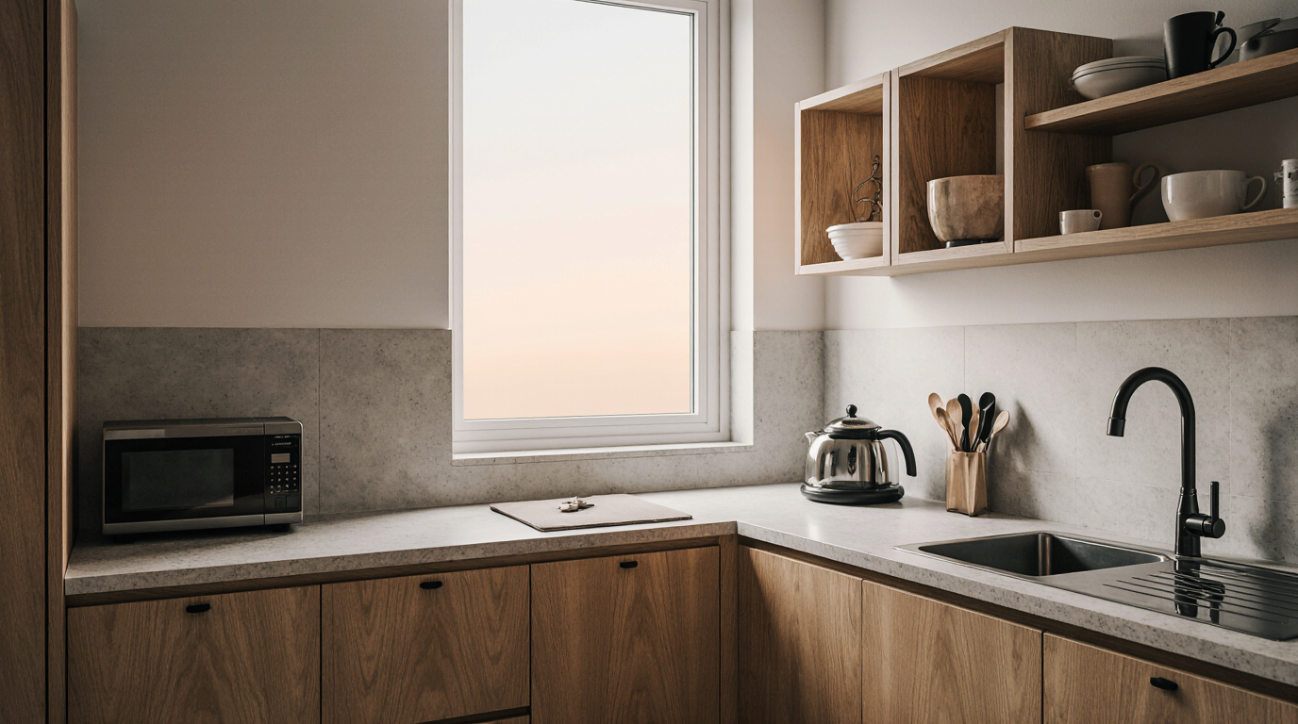Tiny Kitchen Layout

Compact Kitchen Layout: Maximizing Efficiency and Style in Limited Spaces
Planning a compact kitchen layout involves both overcoming spatial limitations and embracing an opportunity for innovative, functional design. Optimizing a tiny kitchen calls for a methodical strategy that balances efficiency with aesthetic appeal. Those seeking a chic and functional kitchen must prioritize clever storage, strategic lighting, and streamlined workflow. A well-executed small kitchen design can transform a cramped area into a highly efficient culinary hub that feels open and inviting.
The initial focus in a small kitchen is maximizing available space. All elements need careful placement to ensure utility without congestion. Clever storage options, including retractable cabinets, corner pull-outs, and wall hooks, maximize the kitchen’s spatial potential. By prioritizing multifunctional furniture and hidden storage, homeowners can avoid clutter and ensure that every utensil, pot, or dish has a dedicated spot. Strategically designing the layout gives the illusion of space and promotes order.
Proper lighting is critical to make small kitchens feel larger and more inviting. Maximizing daylight with well-placed windows and glossy surfaces enhances openness. Reflective surfaces like mirrored backsplashes or lacquered cabinets extend light and openness. A multi-layered lighting strategy enhances functionality, adds dimension, and promotes a welcoming feel. With thoughtful illumination, small kitchens become inviting hubs for meal preparation and interaction.
Selecting the right appliances for a small kitchen is another critical factor in achieving efficiency. Space-saving appliances like narrow fridges, built-in ovens, and hybrid microwaves maintain full usability. Dual-function or multi-use appliances streamline tasks and preserve valuable floor space. Positioning appliances in a thoughtful workflow—often referred to as the kitchen “work triangle”—ensures that cooking, cleaning, and preparation tasks are smooth and effortless, even in limited square footage.
Color schemes and finishes significantly impact the visual feel of a tiny kitchen layout. Bright and muted colors open up the room and lend a minimalist yet inviting appeal. Accents in fixtures or surfaces inject vibrancy while maintaining cohesion. Finishes should combine aesthetics and utility, controlling glare while enhancing dimension. Attention to kitchen finishes contributes to both the beauty and practicality of the space, ensuring that every surface is easy to maintain and visually cohesive.
Clever storage strategies are vital in maximizing utility and aesthetics. Optimized vertical storage keeps surfaces clear and ensures accessibility for all tools. Modular systems allow for flexible reconfiguration, adapting to changing storage needs or seasonal items. Hidden drawers, pull-out trays, and appliance cubbies maintain a clean look and improve efficiency. Effective storage strategies not only enhance efficiency but also elevate the overall aesthetic by maintaining a neat and orderly environment.
A focus on ease-of-use and ergonomics transforms small kitchens into enjoyable workspaces. Adequate countertop space, thoughtfully placed work surfaces, and appropriate seating options make the kitchen not just functional but enjoyable to use. Innovative accessories like extendable boards and flexible shelving enhance comfort and practicality. Understanding user behavior and movement allows the creation of seamless, efficient small kitchens.
Open shelving is an increasingly popular choice for small kitchens, offering both storage and decorative opportunities. Displaying frequently used items like glassware, plates, or cookbooks adds personality while keeping essentials accessible. Visible storage promotes tidiness and intentional arrangement. Pairing open and closed storage harmonizes functionality with design.
Floor materials impact visual expansion and design coherence. Uniform, pale flooring enlarges the space; patterns add interest and comfort. Robust, low-maintenance surfaces maintain beauty and practicality. Strategic placement of rugs or mats can define zones within the kitchen, guiding movement and enhancing comfort during cooking and cleaning routines.
Beyond utility, small kitchens can reflect individuality and living habits. From minimalist modern designs to cozy farmhouse-inspired layouts, the kitchen should reflect the personality of its users while maximizing efficiency. Personalized materials and finishes highlight individuality while supporting function. Artful accents and greenery transform a compact kitchen into a vibrant, welcoming space.
A high-functioning small kitchen balances ingenuity, planning, and refined execution. Focusing on key principles like flow, illumination, and ergonomics ensures a compact kitchen exceeds expectations. Through thoughtful design, small kitchens can become efficient, stylish, and motivational spaces.
Small dimensions do not prevent inventive or high-quality kitchen design. Even the tiniest kitchen can become a center of culinary excellence, social interaction, and personal expression, proving that with the right design strategies, efficiency and style can coexist seamlessly.




