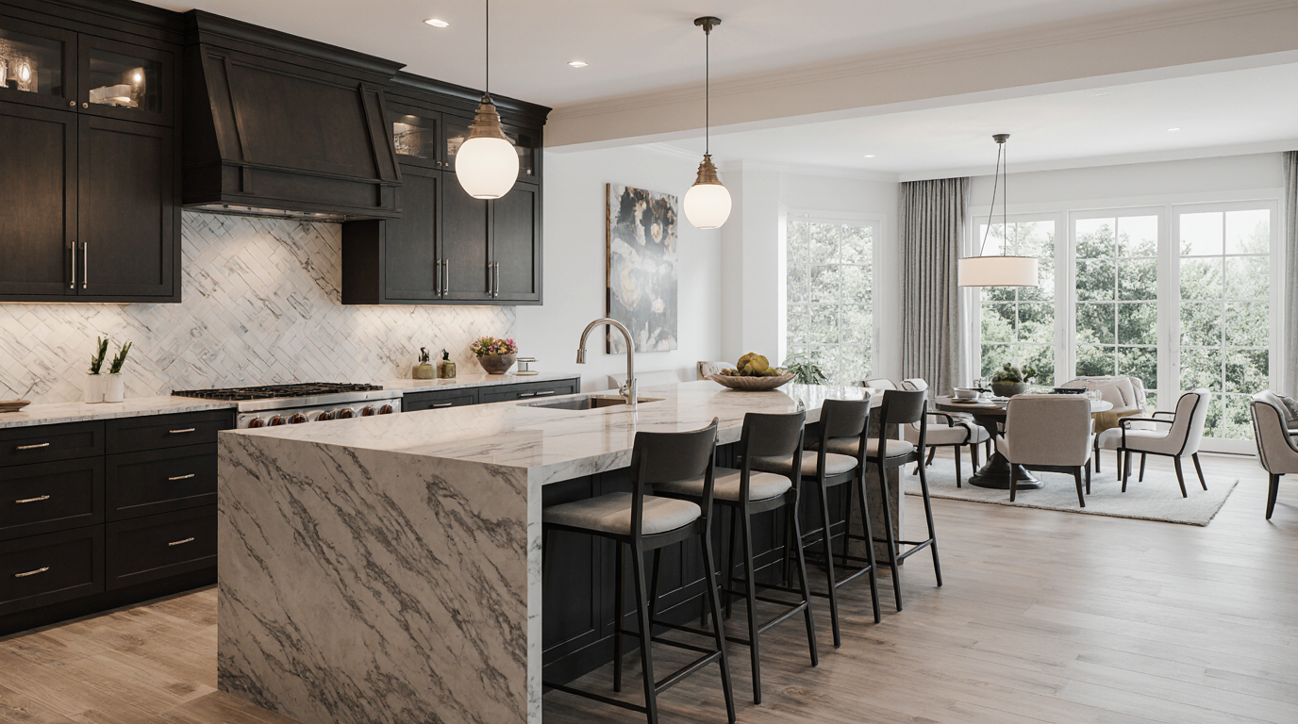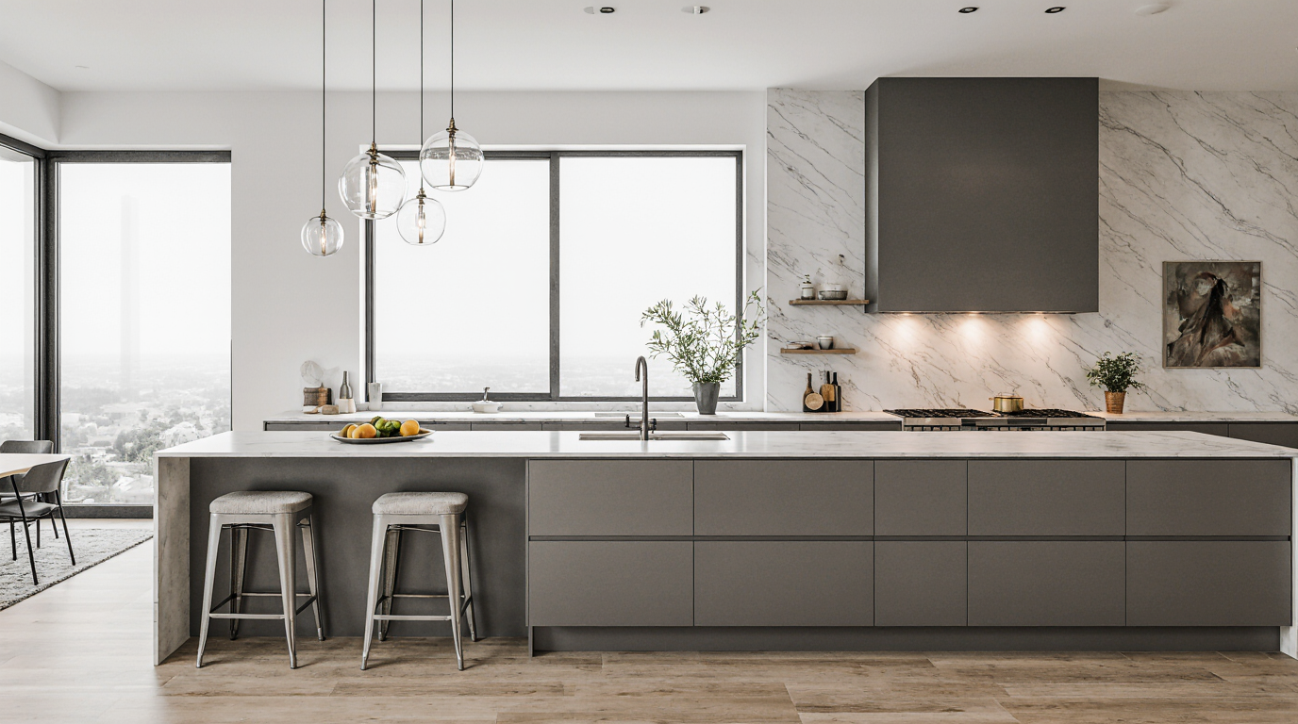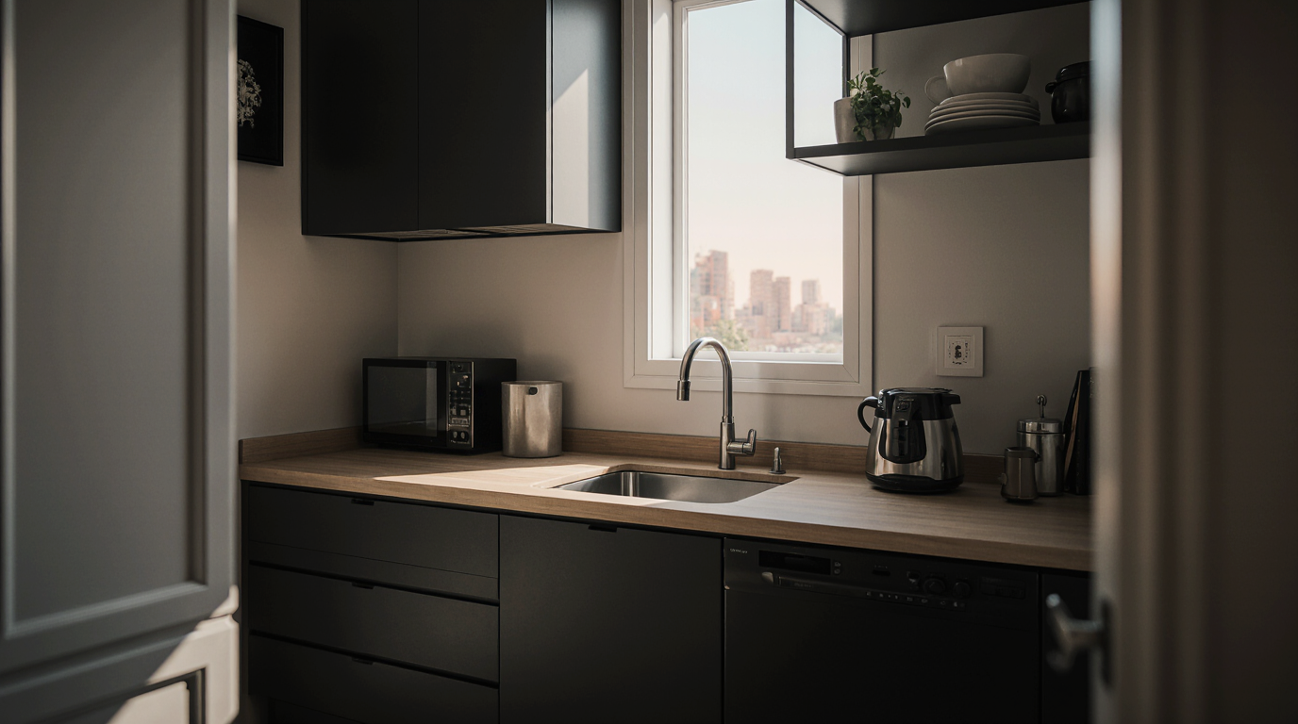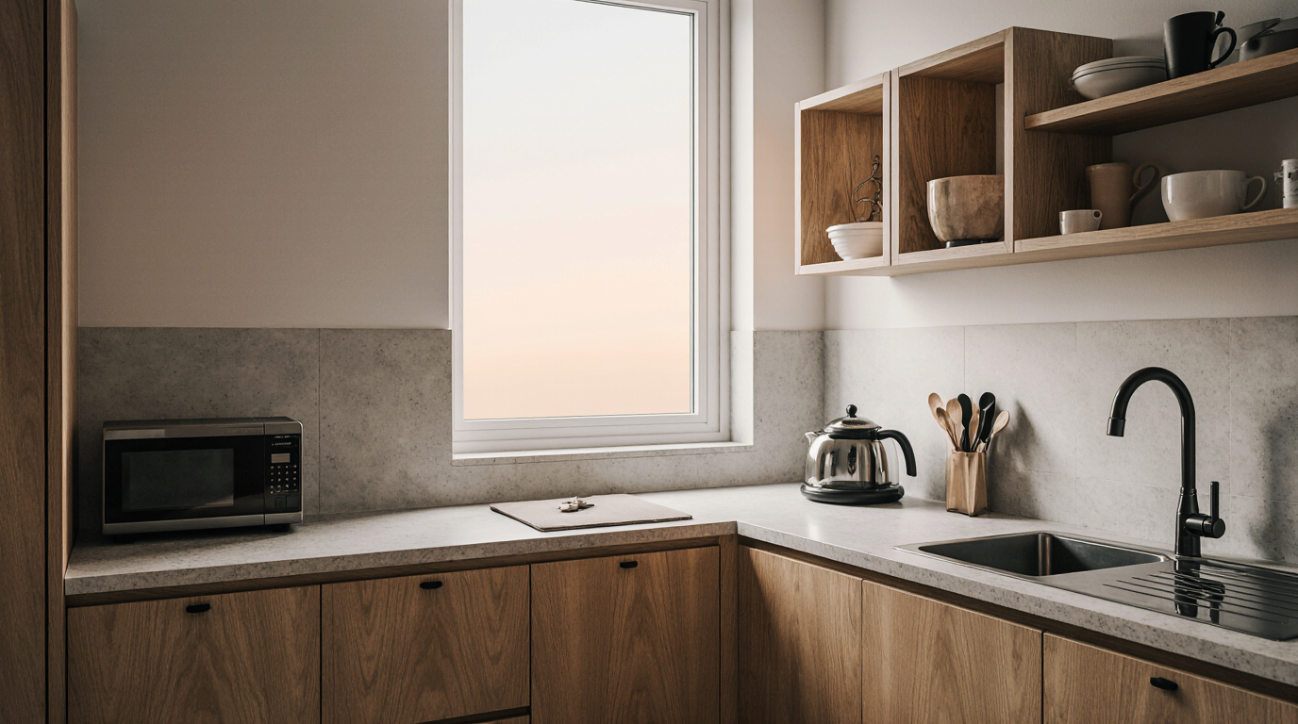Ideal Kitchen Layout

Ideal Kitchen Layout: Transforming Culinary Spaces Into Functional Masterpieces
Creating the ideal kitchen layout is a delicate balance of aesthetics, functionality, and efficiency, intended to enhance cooking enjoyment while making the most of every inch of your kitchen. Each design element, whether cabinetry arrangement, countertop positioning, appliance choice, or illumination setup, plays a crucial role. The kitchen, when designed with care, evolves into a vibrant, multifunctional heart of the household, merging practicality with aesthetic charm, influencing every day-to-day activity. Experts in kitchen planning stress that mapping the kitchen’s operational flow is critical, as the kitchen should effortlessly accommodate preparation, cooking, cleaning, and social interaction without compromising style.
An efficient kitchen often starts with the proven work triangle principle, aligning the stove, sink, and refrigerator to optimize flow and efficiency. Acknowledged by top designers worldwide, the triangle principle enhances seamless cooking and preparation. When planning the layout, one must consider both the size of the space and the number of users. Tighter spaces often benefit from U-shaped or galley-style arrangements that maximize storage and workflow, whereas spacious kitchens flourish with open layouts and multifunctional islands that encourage interaction. Proper attention to the work triangle transforms a kitchen from a simple cooking area into a highly functional hub.
Smart storage integration defines a functional and clutter-free kitchen, blending cabinets, deep drawers, and open shelving optimizes usability and accessibility. Pantry towers, pull-out trays, and ample drawer space dramatically improve workflow and organization. Bespoke cabinets enable personalized storage that matches each household’s needs, from gadgets to glassware to culinary accessories. Locating storage adjacent to relevant prep zones streamlines cooking, minimizes unnecessary movement, and keeps the kitchen organized.
Thoughtful counter placement ensures sufficient prep space and supports multiple culinary activities. Expansive counters, aligned with workflow needs, facilitate chopping, mixing, plating, and casual meals. Natural and engineered stone surfaces provide elegance, resilience, and low maintenance, favored by top designers. Islands and breakfast bars extend the counter area while serving multiple functions, from chopping vegetables to hosting casual meals. Maintaining a harmony between work zones and walkways guarantees fluid movement and visual openness.
Effective lighting dramatically impacts both kitchen usability and visual appeal. Integrating varied lighting types improves task efficiency, highlights design features, and creates ambiance. Island pendants, recessed spots, and cabinet-directed lights provide a balance of task efficiency and decorative sophistication. Dimmable and flexible lighting systems adapt to different tasks and moods, creating a functional and visually appealing kitchen.
Appliance placement further defines the efficiency and flow of a kitchen layout. Built-in appliances streamline aesthetics and improve spatial efficiency. High-quality appliances not only perform efficiently but also enhance the overall visual appeal of the space. Placing ovens, refrigerators, and dishwashers thoughtfully reduces unnecessary movement and improves cooking efficiency. For example, positioning the dishwasher near the sink reduces the effort required for cleanup, while ovens and microwaves placed at ergonomic heights minimize strain during cooking.
Ensuring ergonomic considerations informs all aspects of a functional kitchen. Properly scaled counters, reachable storage, and spacious circulation paths increase comfort and usability. Applying inclusive design principles allows for a kitchen that adapts to different abilities and enhances daily usability. Ergonomically designed kitchens increase efficiency while reducing fatigue, making meal preparation a pleasurable experience rather than a chore.
Modern kitchen designs often favor open plans to combine functionality with communal interaction. Open configurations allow natural sightlines, promoting interaction while cooking. Islands and peninsulas act as spatial anchors while offering utility and social engagement. Designers utilize subtle spatial markers to distinguish kitchen areas while preserving seamless integration with adjoining rooms.
Sustainability-driven choices are central to forward-thinking kitchen designs. Selecting energy-smart devices, low-energy lighting, and responsible materials supports sustainability while reducing expenses. Eco-friendly materials and water-conserving technologies prove that efficiency and environmental care are compatible. Kitchen designers increasingly prioritize sustainability, offering solutions that are both stylish and responsible, reflecting the growing demand for greener living spaces.
Incorporating technology ensures the kitchen is functional, modern, and convenient. Connected appliances, adaptive lighting, and high-performance ventilation improve user experience and workflow. Automation solutions, such as sensor-activated fixtures and app-controlled ovens, enhance efficiency and style. Design plans carefully embed tech features to maintain ergonomic flow, flexibility, and aesthetic balance.
An optimal kitchen embodies functionality, aesthetics, and individual style. Integrating practical and stylistic elements results in a harmonious kitchen that supports both cooking and entertaining. Every decision, from countertop material to cabinet configuration, contributes to a cohesive environment where cooking becomes effortless and entertaining feels natural. By consulting with experienced kitchen design professionals, homeowners can transform a functional necessity into a luxurious, personalized culinary haven, ensuring that the kitchen remains the vibrant heart of the home for years to come.




