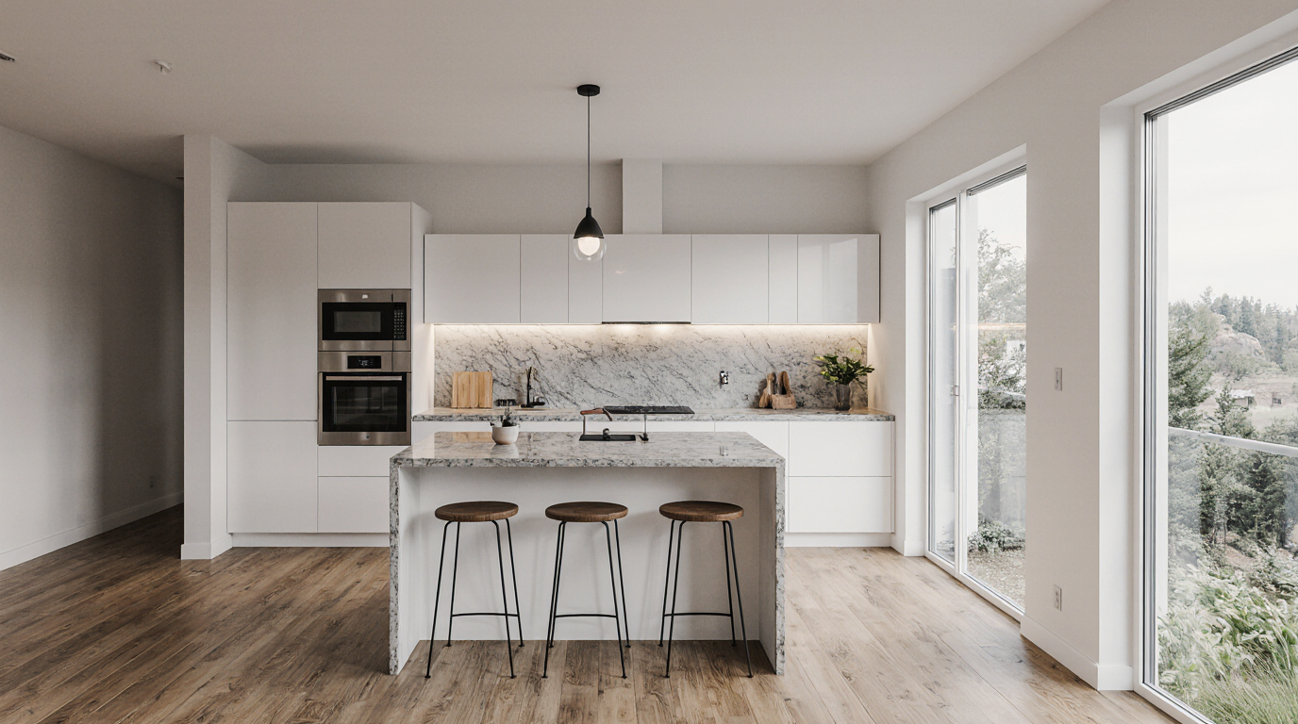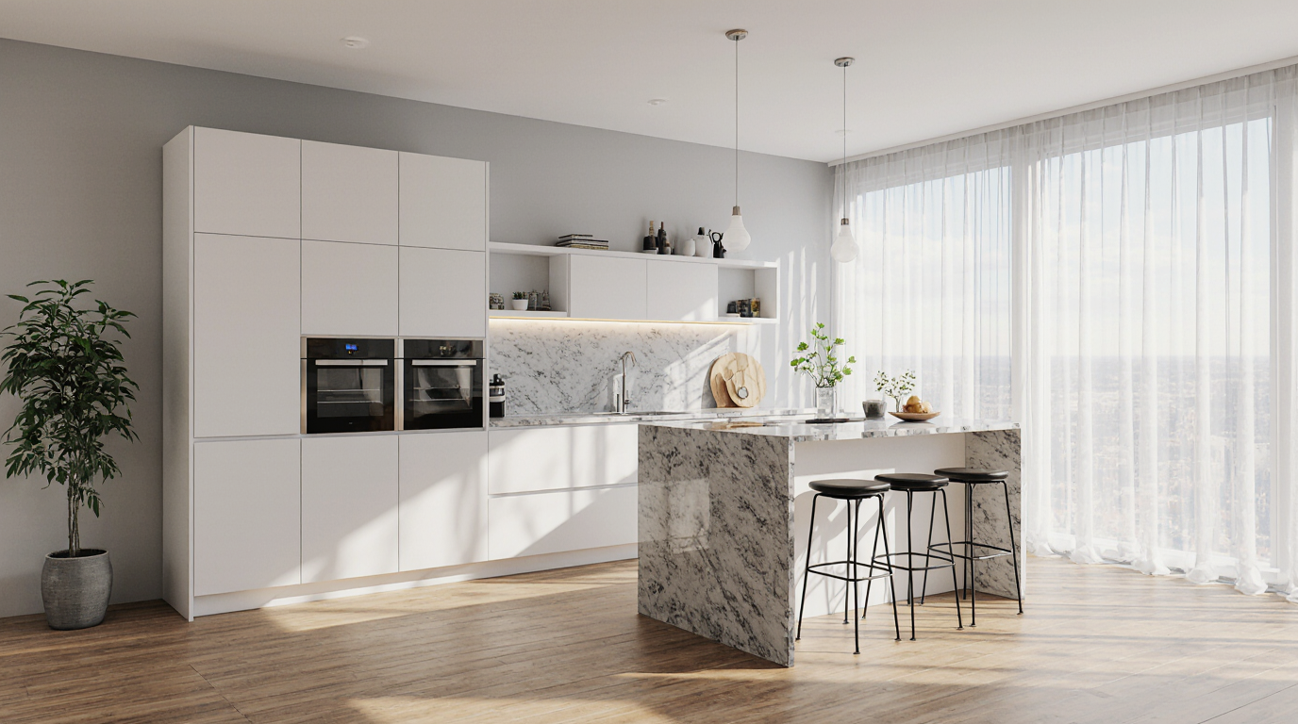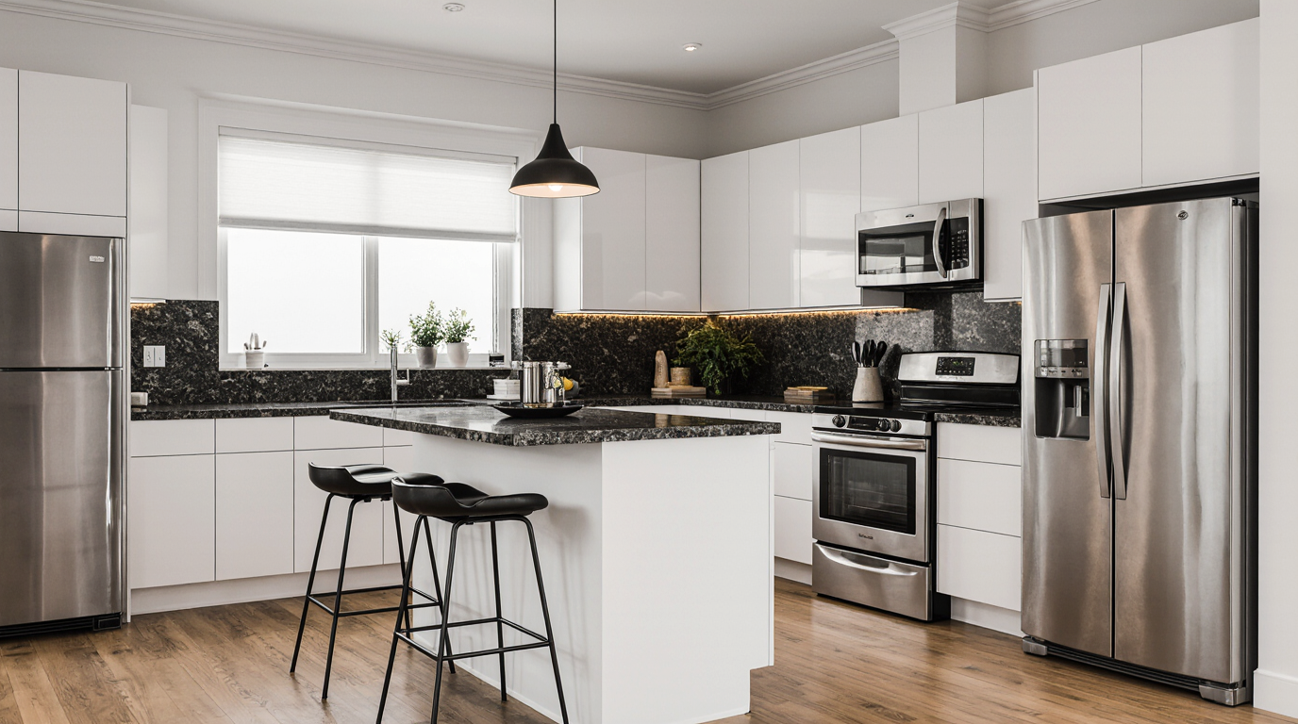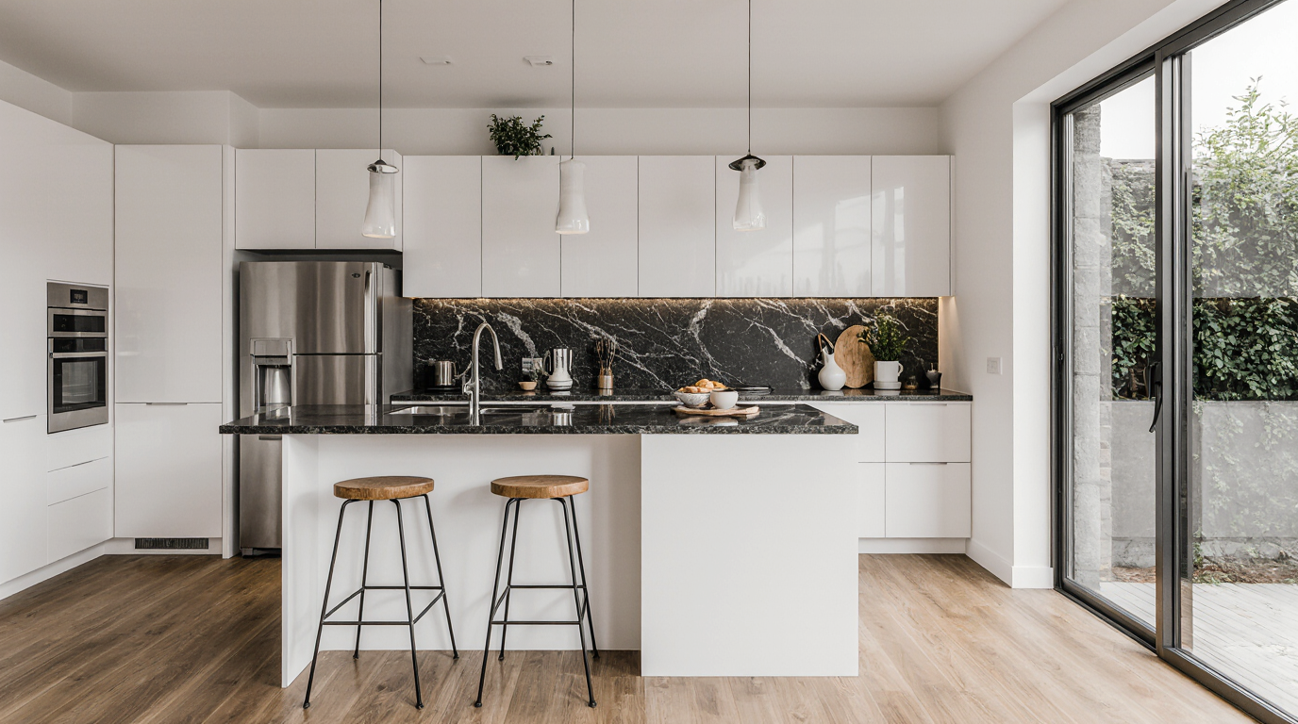Kitchen Designs with Island
Developing a kitchen layout that seamlessly merges practical use with visual appeal is a refined skill, and the addition of a kitchen island can dramatically transform the ambiance and utility of the room. A well-planned island not only serves as a central hub for cooking and entertaining and simultaneously optimizes circulation and operational convenience. The combination of streamlined cabinetry with resilient countertops creates a balanced and lavish atmosphere. Designers often emphasize the importance of proper lighting, ensuring the island becomes a focal point that combines practicality with style.
Developing a kitchen layout that seamlessly merges practical use with visual appeal is a refined skill, and the addition of a kitchen island can dramatically transform the ambiance and utility of the room. A well-planned island not only serves as a central hub for cooking and entertaining and simultaneously optimizes circulation and operational convenience. The combination of streamlined cabinetry with resilient countertops creates a balanced and lavish atmosphere. Designers often emphasize the importance of proper lighting, ensuring the island becomes a focal point that combines practicality with style.
A kitchen island can accommodate multiple purposes, including additional storage, a breakfast bar, or a prep area, making it indispensable in contemporary layouts. Enhancing the island with specialized installations such as mini sinks, wine displays, or built-in ovens increases its utility. Choice materials, including high-end stones and polished surfaces, strengthen the luxurious and lasting impression of the island. Blending varied textures and finishes, from rustic wood to polished stone, introduces dimension and aesthetic sophistication that captivates visitors.
Strategic placement of a kitchen island can improve traffic flow, enabling easy access to refrigerators, ovens, and sinks without disrupting the cooking process. Flexible seating options around the island can create a communal space for conversation, meals, and entertainment. Ensuring optimal dimensions and accessibility through ergonomic design guarantees the kitchen is practical yet welcoming.
A meticulously planned island synthesizes function, aesthetics, and cutting-edge design, elevating the kitchen into a modern showcase. Every element, from cabinet finishes to decorative accents, works in harmony to create a space that is not only functional but also visually striking, ensuring the kitchen serves as the central hub of family life.
Kitchen Island Renovation
Updating your kitchen island can be one of the most significant enhancements you can perform. This goes beyond installing a new countertop; it fundamentally reshapes your kitchen’s functionality and atmosphere. A fresh or redesigned island can fix common kitchen challenges, including workspace shortages, storage limitations, and layout inefficiencies. A well-planned renovation can turn your island into the multifunctional heart of the room—a place for meal prep, casual dining, homework, and socializing. Consider integrating features like a second sink, a wine fridge, or a built-in microwave to free up perimeter counter space. Whether you're redesigning an existing island or adding a new one, this single project can enhance workflow, boost storage, and create a beautiful, inviting focal point.
Kitchen Remodel With Island
During a full kitchen remodel, the island often dictates the layout and planning of the surrounding space. Including an island provides the opportunity to design a practical, user-friendly kitchen setup. An island can support the traditional "kitchen triangle," optimizing the movement between fridge, sink, and stove. Adequate spacing is crucial for a remodel to succeed. You need to ensure there are adequate clearances—typically at least 36 to 42 inches—around all sides of the island to allow for comfortable movement and appliance access. A kitchen remodel lets you install plumbing and electrical to the island, enabling small appliance outlets, prep sinks, or dishwashers, transforming it into a functional hub.
L Shaped Kitchen Remodel With Island
The L-shaped kitchen layout is common and effective, and incorporating an island boosts its practical value. Within an L-shaped kitchen, the island extends the workspace and completes a work triangle that perimeter counters alone cannot achieve. The island serves as a soft divider, delineating cooking zones from living areas while maintaining openness. The design supports entertaining, with the island providing a gathering spot for guests away from active cooking zones. Choosing a different color for the island adds style and visual interest, highlighting it as a key focal element.
Small Kitchen Island Remodel
Limited kitchen space doesn’t preclude the addition of a functional island. A small kitchen island remodel requires smart, space-saving design choices. Choose a compact, streamlined island rather than a bulky fixture to preserve room flow while adding prep area. Mobile kitchen islands or carts are another brilliant solution, offering flexibility to be moved aside when not in use. Select an island featuring smart storage like deep drawers, paired with light surfaces to enhance openness. Even a small, well-designed island can add immense functionality, providing much-needed counter space and storage in a compact kitchen.
Functional Kitchen Layout With Island
Designing a practical kitchen layout around an island emphasizes distinct zones and ease of movement. Your island needs to accommodate multiple kitchen functions. Position the fridge-facing side as a prep station with convenient storage and sink access. Use the side near the stove for cooking, outfitted with accessible storage for pots and pans. The side facing the living area can be the "social zone," with an overhang for seating. A functional layout ensures that there is ample "landing space" next to key appliances like the oven and microwave. Careful planning of these zones will make your kitchen more intuitive, efficient, and enjoyable to use every day.
Custom Island Design
A custom island design allows you to create a piece that is perfectly tailored to your kitchen's layout and your family's needs. Unlike off-the-shelf options, a custom design gives you flexibility by conventional configurations or shapes. You can choose precise height for ergonomic use, create tailored storage options like vertical dividers for baking sheets or a built-in knife organizer, and pick surfaces that complement your home's interior style. This is your moment to incorporate specialized appliances, such as an built-in mini fridge or a integrated microwave unit, perfectly incorporated. Working with a kitchen specialist on a custom island guarantees precise planning to meet your exact requirements, resulting in a exceptional kitchen feature.
Kitchen Renovation With Island
A kitchen renovation that features an island can reimagine your kitchen area, especially in an open-concept home. The island instantly acts as the gathering spot, bridging the gap between the kitchen and the dining or living room. It’s a place where friends can mingle while food is ready, or where entertaining happens comfortably. This type of renovation enhances the sense of connection and flow throughout your home. From a practical standpoint, it increases functional space by adding countertop and cabinet room. When renovating, think about how the island's lighting, countertop material, and seating will complement the adjoining rooms, achieving a seamless flow throughout the home.
Small Kitchen Remodel With Island
Embarking on a small kitchen remodel with an island is a game of strategic planning. The goal is to optimize efficiency in a compact area. A great strategy is to create a versatile island. For example, an island can be designed to replace a traditional dining table, with cozy spots for family meals. Consider a flowing material design, where the material flows down the sides of the island; this gives a modern visual effect that can enhance openness. Using shiny finishes or choosing an island with open shelving on one end can also make the kitchen appear larger. With smart planning, an island can be the ultimate space-saver.
Custom Kitchen Islands
Custom kitchen islands are perfect for those seeking both form and utility. A custom build lets you explore nontraditional layouts and create a truly tailored centerpiece, such as an versatile island shape for varied functions. The options for surfaces are endless, from vintage wood for charm to modern steel for durability. Functionality is where tailored islands stand out. You can design dedicated stations, such as a baking center with a lower marble countertop for rolling dough, or a espresso station with storage. A custom kitchen island is a bespoke piece of furniture, designed for both beauty and function.
Outdoor Kitchen With Island Ideas
An island is an essential component of a functional and stylish outdoor kitchen, serving as the main workspace for prep and socializing. When considering ideas, focus on long-lasting construction. Use materials built to withstand the elements, and long-lasting top materials. A great idea is to design an island with multiple heights, with a lower level for the grill and prep space and a higher counter for drinks and conversation. Integrate necessary amenities for convenience, and provide ample lighting, both task lighting over the grill and ambient lighting under the countertop. This will keep your outdoor area functional and cozy at night.
Custom Made Kitchen Island
Choosing a tailor-made kitchen island is a way to elevate both function and design. The process starts by assessing your unique requirements, followed by the creation of a design that is unique to your space. A key benefit is the superior construction. Custom cabinet makers often use higher-grade materials, such as solid wood and furniture-grade plywood and employ traditional joinery techniques that result in a more durable and long-lasting piece. The finish is another area where custom work excels, with hand-applied stains or professional-grade sprayed paint finishes that are both beautiful and resilient. A custom-made island is both functional and artistic, anchoring your kitchen with handcrafted elegance.
Custom Kitchen Islands With Seating
When designing custom kitchen islands with seating, comfort and proportion are paramount. The type of seating you desire determines the necessary height of the island: a 36-inch high island is ideal for typical counter stools, while a 42-inch high section is required for taller bar stools. For comfortable legroom, minimize crowding by allowing 12–15 inches of overhang. The seating arrangement may follow various configurations; you can have stools aligned along one side, wrapped around a corner for better conversation, or even incorporated into a casual table-height area at one end. A custom design ensures your island is more than functional, creating a welcoming hub for gatherings.
Large Kitchen Island Cabinets
A large kitchen island offers a phenomenal opportunity to maximize your kitchen's storage with highly specialized cabinets. This is your chance to move beyond basic shelves and drawers. Consider high-capacity, full-extension drawers to simplify access to heavy kitchen items. Integrate slim partitions to neatly store baking tools and trays. A large island is the perfect place for integrated trash and recycling solutions out of sight but easy to use. You can also add concealed compartments for large appliances. By strategically organizing storage, a large island tackles most kitchen clutter.
L Shaped Kitchen With Large Island
The combination of an L-shaped kitchen layout with a large island creates a powerful and dynamic culinary command center. This pairing is perfect for spacious, modern kitchens. The large island can be a dramatic centerpiece with abundant prep areas, effectively allowing simultaneous cooking and prep areas. One end of the island could be designed for prep work and cleaning, while the other end could be used for casual meals and social gatherings. The key is ensuring harmony in layout and smooth traffic flow. This layout is the dream for serious home cooks and those who love to entertain a crowd.
Custom Kitchen Island Design
A truly custom kitchen island design considers every detail, from its overall form down to its smallest functional element. The design process initiates with a deep dive into your functional and aesthetic goals. Are you a passionate baker who needs a cool marble surface? Are you a wine enthusiast who would love a built-in wine chiller? The design can then incorporate these desires. Consider unique shapes beyond the simple rectangle, or features like waterfall edges for a sleek, modern effect. A custom design also focuses on style, offering choices such as ornate legs, intricate panels, and specialized hardware to ensure the island perfectly matches your home's architectural style, whether it's modern, traditional, or rustic.
Kitchen Island Custom Designs
Unveiling kitchen island custom designs opens up a world of creative possibilities to transform your kitchen into a one-of-a-kind space. Instead of a single, monolithic block, custom designs can incorporate tiered sections—a lower section at table height for comfortable dining and a higher section for meal preparation or entertaining. You can combine diverse surfaces, pairing a warm butcher block top on one section with a durable quartz on another. Custom designs also allow you to infuse personality, such as built-in dog food station at the end. It's about designing an island that balances style and practicality.
Large Modern Kitchen Island
A large modern kitchen island is a centerpiece defined by its clean lines, minimalistic design, and imposing presence. The design typically features smooth-faced cabinetry with minimal hardware, often utilizing hidden latches for a seamless look. The countertop is a defining detail, with materials like quartz, concrete, or stainless steel being popular choices. A continuous edge—where the countertop flows seamlessly along the edges—is a hallmark of this style. In a large modern kitchen, the island is both functional and sculptural; it defines the space, emphasizing grand simplicity.
Modern Kitchen Island For Small Spaces
A modern kitchen island for small spaces demonstrates that elegance doesn't require size. The principles of modern design—streamlined forms and understated elegance—are especially effective in compact areas as they minimize distractions. Opt for slim, linear islands that offer functionality while maintaining flow. Go for seamless cabinets with thin countertops to enhance the minimalist feel. Choosing a soft, neutral shades will visually expand the kitchen. A modern island in a small kitchen is all about smart, efficient design that delivers maximum function with a sophisticated, uncluttered aesthetic.
Open Island Kitchen Design
An open island kitchen design is a key element in open-plan kitchens. In this layout, the island connects the cooking space to living areas. It acts as a functional and visual divider, defining the kitchen's boundary without erecting walls. The design must be beautiful from all angles, as all sides are visible. The side facing the living area is often designed with a furniture-like approach, with shelving, accent panels, or seating arrangements. This design keeps everyone engaged, allowing the person cooking to stay connected to family and guests, making it great for gatherings and everyday life.
Custom Made Islands
Choosing custom-made islands ensures minimal concessions and maximum customization. Unlike stock options that come in predetermined sizes, a custom-made island is crafted precisely for your kitchen, allowing complete efficiency. The true value lies in full control over every design detail. You can design drawers with custom dividers for your specific utensils, design specialized shelving, or integrate a dedicated recycling center. From material selection to finish and decorative elements, every element is custom-chosen, resulting in an efficient, stylish, and personal kitchen hub.
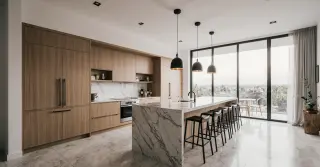
Modern Home Kitchen Layouts Featuring Versatile Islands
Contemporary kitchen layouts have evolved far beyond simple meal preparation areas; it has evolved into a central hub where families gather, entertain guests, and express their personal style. One of the most transformative elements in contemporary kitchens is the kitchen island, which serves both practical and aesthetic purposes. Thoughtful incorporation of a kitchen island can transform circulation, provide extensive storage, and augment the visual impact of the space. Customizable islands offer adaptable solutions for cooking, socializing, and storage, rendering them indispensable in sophisticated modern kitchen design.
Functionality is the foremost consideration when designing a kitchen with an island. Well-planned islands often combine extra workspace, integrated devices, and utility sinks, creating a highly functional culinary hub. Cooking enthusiasts benefit from a designated prep zone on the island, streamlining meal preparation while preserving open circulation. Moreover, incorporating smart storage solutions like deep drawers, pull-out shelves, and hidden compartments ensures that the island contributes to both beauty and practicality.
Aesthetics play an equally important role in island kitchen designs. As the centerpiece, the island commands attention, making material and finish selection pivotal. Luxurious options such as marble countertops, quartz surfaces, or premium hardwood finishes can elevate the overall elegance of the space. Strategic contrast of hues or textures between island and cabinetry generates visual interest without disrupting overall harmony. Lighting also enhances the island’s presence; pendant lights positioned above the island not only illuminate the workspace but also add a layer of sophistication and style.
Beyond functionality and aesthetics, the social aspect of a kitchen island is increasingly valued in modern home design. Islands frequently serve as breakfast bars or impromptu meeting points for family and friends. Adding bar stools or a breakfast counter transforms the island into a versatile social hub, perfect for entertaining guests or enjoying a morning coffee. Open circulation around the island maximizes interaction, ensuring the kitchen serves both practical and social purposes. A well-placed island can even serve as a natural divider between cooking areas and living spaces, balancing openness with practical zoning.
Customizable island features make them a cornerstone of tailored kitchen designs. Experts advocate for versatile island configurations that seamlessly accommodate specific household needs. High-tech integration like beverage coolers, modular racks, and charging ports ensures the island aligns with both functionality and modern living. Bespoke cabinetry under the island offers dedicated spaces for cookware, bakeware, or utensils, enhancing organization. With expert craftsmanship, these additions can be both stylish and unobtrusive, ensuring the island enhances the kitchen’s overall design without overwhelming the space.
Ergonomics is a critical consideration in modern kitchen island design. The height, width, and layout of the island should accommodate daily activities comfortably, preventing strain during prolonged use. Unobstructed circulation around the island enhances both safety and usability. This not only ensures functionality but also contributes to a sense of spaciousness, even in kitchens with limited square footage. Integrated organizational solutions within the island optimize accessibility and tidiness.
Luxury appliances embedded in islands are redefining modern kitchen functionality. Seamless appliance installation combines efficiency with refined kitchen styling. Additional features like mini-fridges or drink centers elevate both culinary workflow and social functionality. Combining these appliances with durable, easy-to-clean surfaces ensures that the island remains both practical and visually appealing over time.
Material choice and color schemes also influence the perception of space and luxury in kitchen designs with islands. Light-colored surfaces, such as white quartz or pale oak, can make the kitchen feel more open and airy, while darker shades like deep navy or charcoal create a sense of sophistication and drama. Combining diverse materials introduces tactile contrast and visual interest, creating a multi-dimensional effect. Hardware choices, whether minimalist handles or sculptural faucets, reinforce style cohesion and visual refinement.
Beyond utility, a thoughtfully planned island enhances property appeal and lifestyle quality. Buyers typically recognize islands as defining elements of premium kitchen design, indicating attention to both style and usability. Whether used for cooking, casual dining, or entertaining, the island contributes significantly to the kitchen’s versatility and attractiveness. Experts focus on harmony between scale, design, and utility, achieving a seamless, welcoming, and stylish kitchen environment.
Green design principles increasingly influence island planning, reflecting environmental awareness. Conscious choices include sustainable materials, low-energy devices, and finishes that reduce ecological footprint. Sustainably designed islands merge aesthetics, practicality, and eco-consciousness, catering to modern lifestyles.
The island elevates the kitchen into a versatile hub of activity, merging efficiency, style, and communal engagement. Its design can be tailored to match the homeowner’s lifestyle, from gourmet cooking and entertaining to casual family meals. A synthesis of intelligent design, upscale materials, appliance integration, and social versatility establishes the island as the central hub of contemporary kitchen life. Thoughtfully crafted islands secure enduring beauty, functionality, and lifestyle enrichment, transforming routine kitchen activities into pleasurable experiences.


