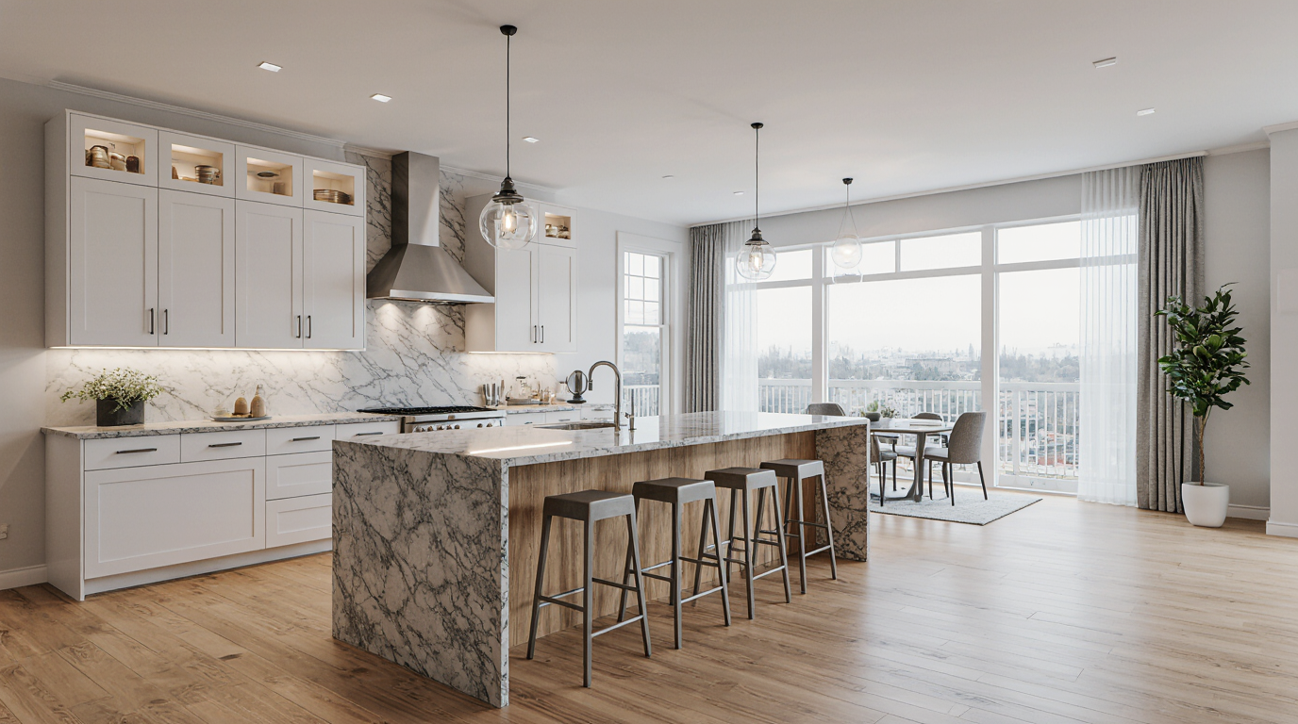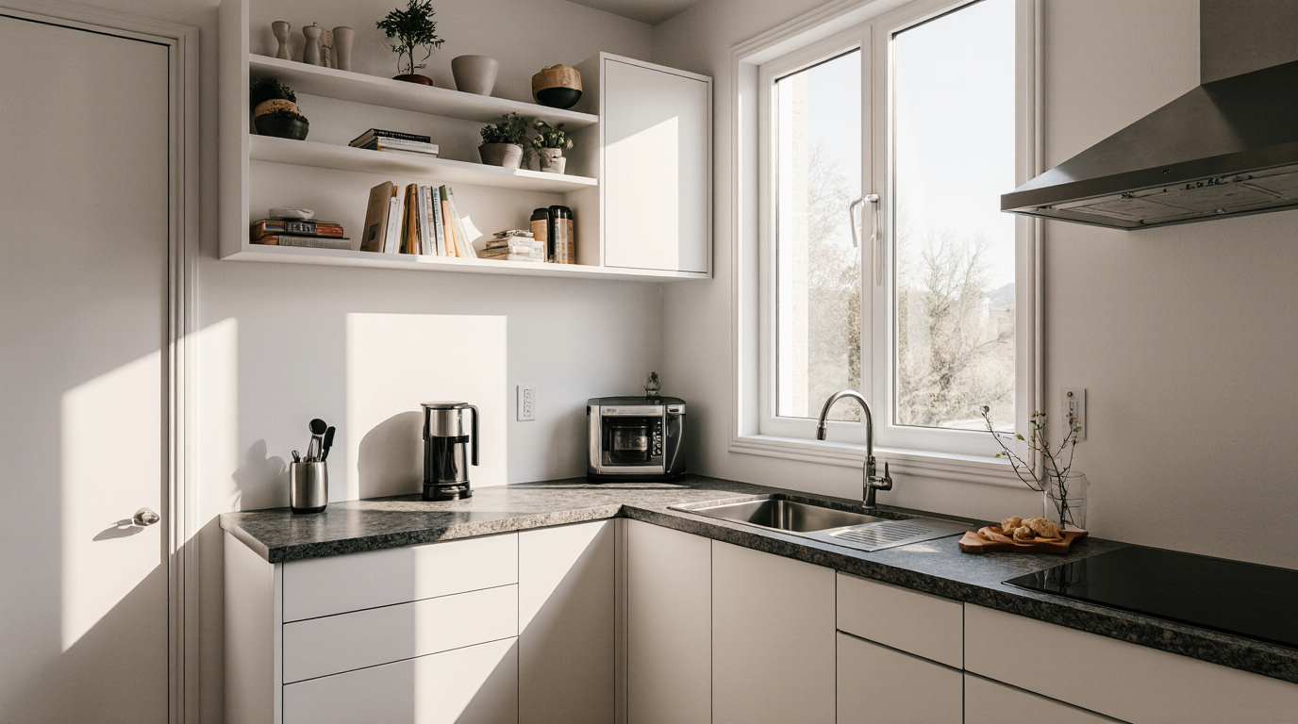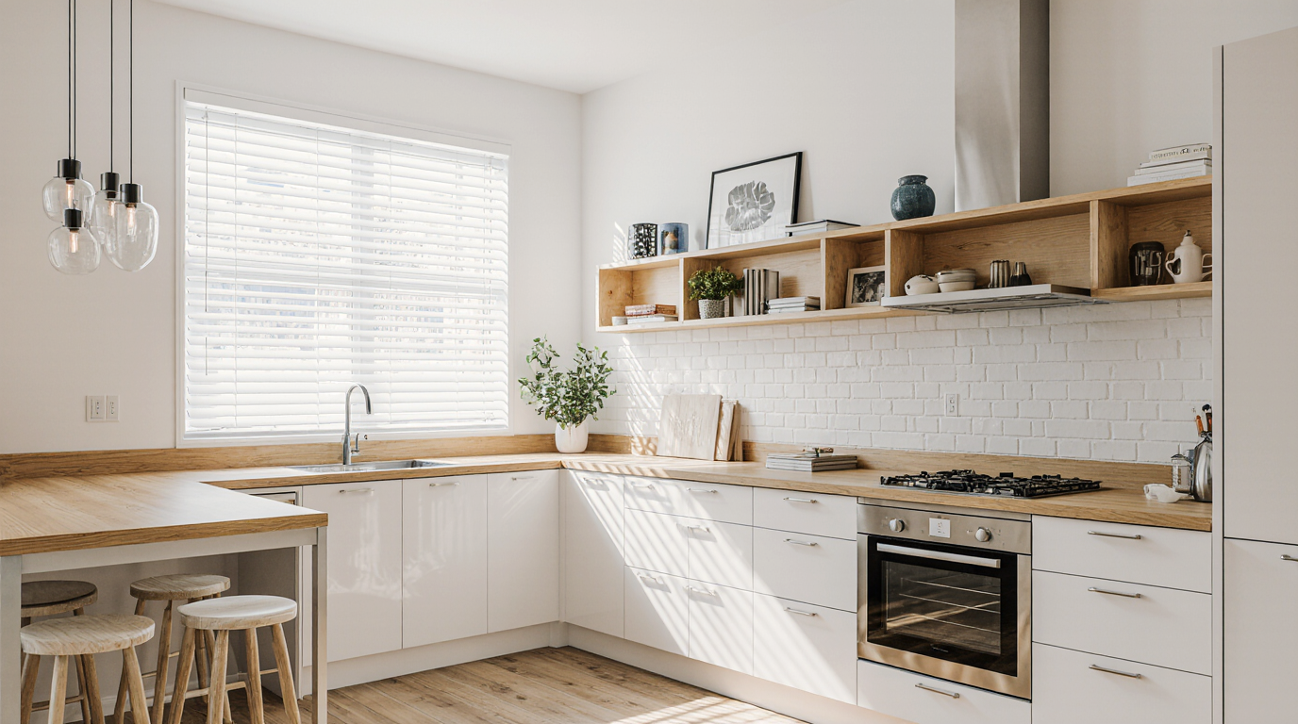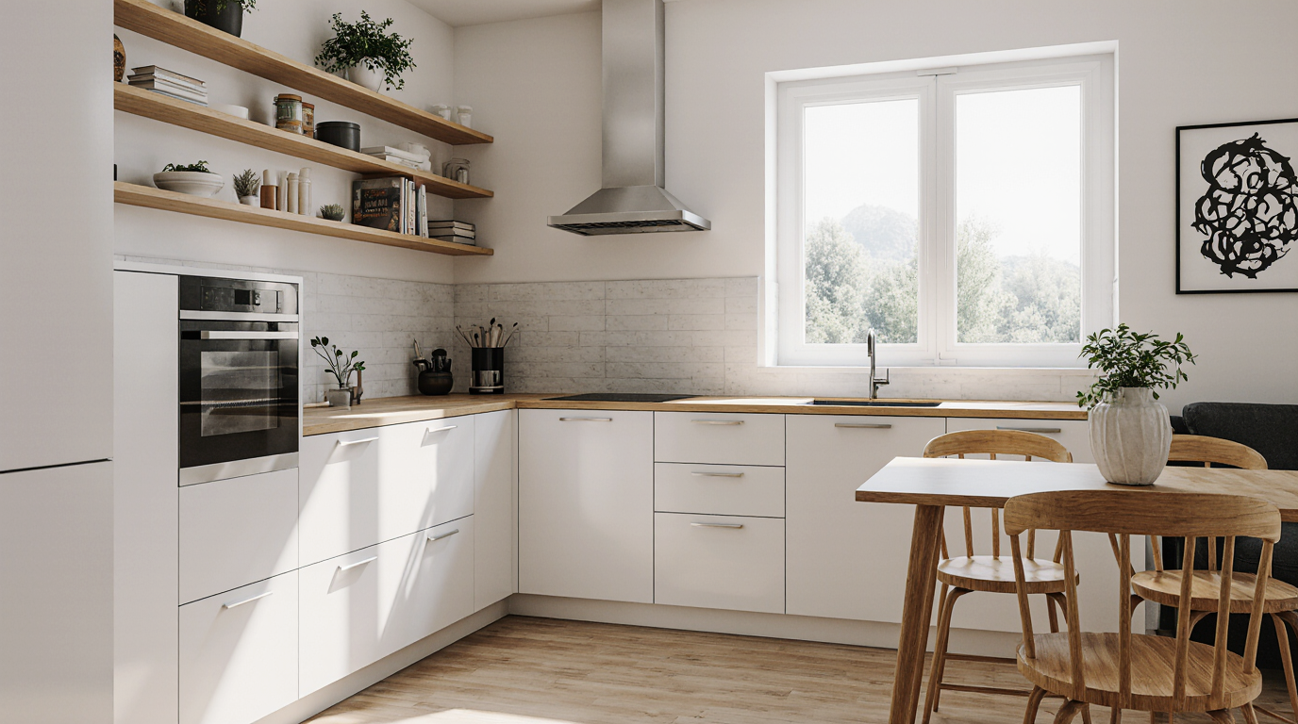L Kitchen Layout
The L kitchen layout is one of the most flexible and high-performing designs for modern residences, merging style, functionality, and optimal use of space. This layout positions countertops and appliances along two adjoining walls, facilitating a seamless workflow for cooking and meal prep. For homeowners seeking a balance between aesthetic appeal and practicality, the L-shaped kitchen provides generous countertop space while keeping the area spacious and welcoming. Its design supports simultaneous cooking stations, perfect for individuals and groups alike.
The L kitchen layout is one of the most flexible and high-performing designs for modern residences, merging style, functionality, and optimal use of space. This layout positions countertops and appliances along two adjoining walls, facilitating a seamless workflow for cooking and meal prep. For homeowners seeking a balance between aesthetic appeal and practicality, the L-shaped kitchen provides generous countertop space while keeping the area spacious and welcoming. Its design supports simultaneous cooking stations, perfect for individuals and groups alike.
Incorporating high-quality cabinetry and modern storage solutions within an L kitchen layout maximizes every inch of available space, angled storage units can include lazy Susans, rotating trays, or retractable shelving, ensuring no area is wasted and providing easy access to pots, pans, and pantry items. By strategically positioning the main appliances in a practical triangle configuration, this layout improves operational efficiency, ensuring smooth transitions between prep, cooking, and cleaning areas.
Lighting plays a crucial role in enhancing the functionality and ambiance of an L-shaped kitchen. A mix of ambient and focused lighting ensures clarity, aesthetic appeal, and functional support throughout the kitchen. The open end of the L layout can also be used as a breakfast bar or casual dining area, blending cooking and social interaction effortlessly. For homeowners wanting a kitchen that impresses aesthetically while optimizing efficiency, the L kitchen layout provides exceptional versatility, uniting operational convenience with design sophistication.
This design is well-suited for limited to moderate spaces, allowing for tailored layouts, luxurious finishes, and intelligent appliance integration, catering to those who want a kitchen that excels in both style and practical performance.
L Shaped Kitchen
The L-shaped kitchen is an extremely sought-after and functional layouts in home design, and for good reason. By leveraging two adjacent walls, this configuration forms a natural and efficient work triangle, reducing the distance between the sink, refrigerator, and cooktop. This allows smooth and easy movement between tasks. One of the greatest advantages of the L-shaped layout is its spacious design. Unlike galley or U-shaped kitchens that can feel enclosed, the L-shape enhances room openness, making it perfect for incorporating a dining table or a central island. This versatility makes it an ideal choice for open-concept living spaces, as it allows the cook to easily interact with family and guests. Whether your home is any size, the L-shaped kitchen provides a flexible and highly functional foundation for the heart of your home.
L Shaped Kitchen Design
Designing an L-shaped kitchen demands careful consideration of form and function. The layout itself offers great flexibility for multiple design approaches, from contemporary sleek to cozy farmhouse. A key factor is the corner space where the two legs of the "L" meet. To maximize this area, innovative storage solutions such as a lazy Susan, pull-out corner shelves, or a corner pantry are essential. The long, uninterrupted counters are ideal for separate cooking and prep stations. Visually, you can enhance aesthetics with layered or two-tone finishes. A statement backsplash along one or both walls can serve as a stunning focal point. Ultimately, a successful L-shaped kitchen design thoughtfully combines smart storage, a logical workflow, and a cohesive style that connects seamlessly with the adjoining living areas.
L Shaped Kitchen Island
Pairing an L-shaped kitchen with an island is a popular setup that improves workflow and social space. The L-shape creates the core workstations along the edges, while the island adds a versatile central hub. This island can offer numerous uses: it adds prep area for cooking, can be equipped with appliances, and adds essential under-counter storage. Furthermore, adding seating along the island encourages social dining and interaction. The placement of the island is crucial; there should be ample clearance on all sides to ensure comfortable movement and workflow. This duo offers a harmonious combination of work and entertainment space.
L Shaped Outdoor Kitchen
An L-shaped outdoor kitchen translates indoor cooking efficiency outdoors. This layout is perfect for organizing cooking and gathering zones in an open backyard. When designing one, choosing the right materials is critical. Opt for long-lasting outdoor-friendly surfaces such as stainless steel, stone, or concrete. The two legs of the "L" offer room for grilling, prep, and storage. One leg can be designed as the primary cooking station while the other can be a bar area with stool seating, creating a perfect spot for guests to relax and interact with the chef. This layout transforms any outdoor space into a fully functional culinary destination.
Small L Shaped Kitchen
An L-shaped layout is ideal for small spaces, optimizing layout and storage. The key to success in a small L-shaped kitchen is smart design and efficient storage. Opt for pale surfaces to maximize perceived space. Using tall cabinetry to fully exploit wall height is crucial. To maximize corner efficiency with specialized shelving units. Choosing streamlined, compact appliances will also free up valuable counter and cabinet space will also free up valuable counter and cabinet space. Keeping the design minimalist and cohesive ensures a bright, functional kitchen.
Kitchen Cabinets For L Shaped Kitchen
Selecting kitchen cabinets is crucial to the success of an L-shaped kitchen design. Because this layout draws attention to the corner, finding the ideal corner cabinets is essential. Specialized corner units, such as multi-tiered lazy Susans, swing-out shelving systems, or diagonal corner cabinets, can transform this awkward area into highly accessible and useful storage. Base cabinet drawers paired with upper cabinet doors create versatile storage opportunities. Opting for Shaker or flat-panel cabinets reinforces the modern, clean lines of an L-shaped kitchen. Adding glass-front or open shelves along one "L" leg provides display space and adds openness.
Kitchen In L Shape
Choosing an L-shaped kitchen provides efficiency and timeless style promoting an intuitive and effective kitchen workflow. By positioning major workstations on two adjoining walls, the layout naturally forms the classic "work triangle". The layout reduces unnecessary steps and improves workflow between essential zones. The streamlined design eases meal prep and cleaning tasks. Beyond its practical benefits, a kitchen in an L shape fosters a social atmosphere. Open floor space allows for easy flow into adjacent rooms. It promotes interaction and positions the kitchen as both functional and inviting.
L Shape Kitchen Furniture
Open L-shaped layouts allow for versatile furniture arrangements to create functional and aesthetically pleasing spaces. Adding a kitchen island boosts counter space and storage options. Open space works well for a dining setup, merging kitchen and dining areas. Furniture selection shapes the kitchen’s style; rustic or modern pieces set distinct moods. A small bench against a wall or a comfortable armchair in a corner can also create a cozy nook for relaxing. Thoughtfully selected furniture completes the L-shape kitchen, transforming it from a simple work zone into a multi-functional and inviting living space.
Kitchen Island In L Shaped Kitchen
Placing a kitchen island in an L-shaped kitchen is a transformative design move. The island acts as a central anchor, providing a multi-purpose surface in the open area created by the L-layout. The outward-facing position encourages social interaction during cooking. Many homeowners choose to install a secondary prep sink or even their main cooktop on the island, further optimizing the kitchen's workflow. The island’s base provides convenient storage for utensils and cookware. With an overhang, it doubles as a dining or work area.
L Shaped Island For Kitchen
In spacious kitchens, an L-shaped island maximizes utility and style. The island follows the L layout, organizing the kitchen efficiently. An L-shaped island can effectively create multiple zones within the kitchen. Prep work is facilitated by one leg of the island equipped with sink and counters. The remaining section serves as a social area with bar stools. It delivers ample storage and workspace for families and entertaining. It defines spaces yet preserves the airy, connected ambiance.
L Shaped Kitchen and Island
The combination of an L-shaped kitchen and an island is a cornerstone of modern kitchen design. This pairing delivers the best of both worlds: the efficiency and open-concept feel of the L-shape layout, combined with the central, adaptable benefits of an island. The perimeter L-shape can house the main work zones—like the primary sink, dishwasher, and range—keeping messes under control against the walls. The island then becomes a flexible secondary zone. It can be used for chopping and prepping, serving buffet-style meals, or as a relaxed dining spot. This duo also improves traffic flow, allowing multiple people to work in the kitchen simultaneously without interfering. The island acts as a central hub, while the L-shape provides the functional backbone, creating a well-proportioned, practical, and socially engaging kitchen.
L Shaped Kitchens with an Island
L-shaped kitchens with an island are incredibly versatile, suiting a wide range of aesthetic tastes and spatial requirements. In a modern design, you might see a sleek, continuous island with a quartz countertop paired with handleless, flat-panel cabinets along the L-shaped perimeter. For a more traditional or farmhouse style, the L-shape could feature timeless cabinetry, with a contrasting wooden butcher block island at its center. The island can also be used to introduce a pop of color; for instance, an L-shaped kitchen with neutral white or grey cabinets can be brought to life with a navy blue or forest green island. Regardless of style, this layout consistently provides an optimized workflow, ample storage, and a natural gathering spot, making it one of the most sought-after and comfortable kitchen configurations.
L ShapeKitchen Design
A successful L-shape kitchen design hinges on a thoughtful approach to space planning and workflow. The process begins by assigning the primary functions—sink, refrigerator, and range—to the two adjacent walls. Ideally, the refrigerator should be placed at one end of the "L" for easy access without interfering with the main cooking zone. The sink and cooktop can be placed on separate legs of the "L" to create an optimized workflow and provide ample counter space between them. The corner area, a notorious challenge in this layout, requires a smart storage solution like a lazy Susan or pull-out shelving to be fully utilized. This design naturally opens up to the rest of the room, making it crucial to select finishes and a color palette that harmonize with the adjoining dining or living spaces, ensuring a cohesive and flowing interior.
Tiny L Shaped Kitchens
In tiny kitchens, where every inch counts, an L-shaped layout can be a highly practical choice. It concentrates all the cabinetry and appliances into one corner, leaving the rest of the limited floor space open and uncluttered, which helps the area feel larger. To maximize functionality in a tiny L-shaped kitchen, careful planning are essential. Opt for apartment-sized appliances and a single-bowl sink to conserve limited counter space. Utilize the vertical dimension with upper cabinets that go all the way to the ceiling, providing storage for less frequently used items. A pull-out pantry or narrow, open shelving can fill tight spots. Using a consistent, light color scheme and reflective surfaces, like a glossy backsplash, will further enhance the sense of space, proving that even a tiny footprint can support a well-designed and stylish kitchen.
L Shaped Kitchen Ideas
There are countless creative ideas to upgrade the design of an L-shaped kitchen. To create a visual anchor, consider using a striking, patterned tile for the backsplash on the longest wall. You can also play with cabinetry by mixing materials; for example, use sleek, painted cabinets on one leg and warm, natural wood on the other for a personalized look. Another popular idea is to forego upper cabinets on one wall in favor of open shelving, which can make the space feel more spacious and provides a stylish spot to display beautiful dishware. Maximize functionality by incorporating a dedicated coffee bar or beverage station at one end of the "L". Finally, don't underestimate the power of lighting. A series of elegant pendant lights over the peninsula or a nearby island can add charm and provide essential task lighting, completing your impressive L-shaped kitchen.
L Shaped Island
An L-shaped island is a luxurious and highly functional feature ideal in large, open kitchens. Unlike a standard rectangular island, its unique shape allows for the clear separation of tasks, creating separate cooking and gathering areas. One arm of the island can be set up as a prep station with sink and chopping area, while the other, secondary wing can be designed as a generous seating area, comfortably accommodating four or more guests. This setup is perfect for social gatherings, as it allows the host to prepare food while easily conversing with guests seated at the island. The L-shaped island serves as a central focal point with ample storage and prep space, making it the ultimate in kitchen island design.
L Shaped Kitchen Remodel
Embarking on an L-shaped kitchen remodel presents a perfect moment to optimize layout, modernize style, and add value. The initial design phase is essential. Start by assessing your existing setup and spotting inefficiencies. Perhaps the junction is inefficient, or there is minimal countertop near appliances. A remodel enables solutions like relocating appliances for workflow optimization or installing new storage. This is also the time to consider adding an island or peninsula, possibly needing utility adjustments. When selecting updated finishes, weigh longevity and design. New cabinetry, countertops, and a modern backsplash can completely transform the look and feel of the space. A carefully planned remodel creates a functional and visually stunning kitchen.
L Shaped Small Kitchen Design
Designing a cozy L-shaped kitchen is an challenge in enhancing spatial perception. The key objective is efficiency without compromising light and openness. A unified pale shades help amplify space; consider whites, creams, and subtle greys. Opt for streamlined cabinets with simple profiles and integrated pulls to maintain visual flow. A glossy or glass backsplash enhances light reflection. Ensure the kitchen is brightened through layered lighting including ceiling and task illumination. These approaches ensure the kitchen remains functional yet spacious and welcoming.
L Shaped Kitchen Designs with Island
The marriage of L-shaped kitchen and island yields limitless design options. This layout provides a perfect balance between an efficient work zone along the perimeter and a social, multi-functional hub in the center. The island can be styled to match or stand out from the main cabinetry. For a uniform aesthetic, match counters and cabinets. For a more dynamic, designer feel, choose a contrasting color for the island base or a different countertop material, like a warm butcher block to offset sleek stone perimeters. The island's layout and inclusions can reflect your priorities, from seating to appliances. This versatile pairing works beautifully in any style, from minimalist modern to cozy traditional, making it a perennially popular choice.
L Kitchen Layout
The L kitchen layout is a classic residential kitchen plan forming an "L" with wall-aligned storage and counters. Its key strength lies in establishing a functional triangle between refrigerator, sink, and range. By keeping these three key zones relatively close, the layout minimizes travel time and effort during meal preparation. This configuration provides open floor room, perfect for connected kitchen-living layouts. While the nook may be tricky for storage, but contemporary fixes exist, overall, the L kitchen layout delivers functional, adaptable, and welcoming kitchens across sizes and aesthetics.
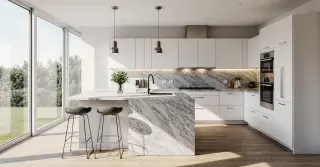
L-Style Kitchen Arrangement: Optimizing Space, Style, and Practicality in Modern Interiors
The L-shaped kitchen configuration represents a hallmark of modern culinary spaces, valued for its combination of functional excellence, spatial adaptability, and visual sophistication, optimally positioning cabinetry and essential appliances on two adjoining walls, facilitating a seamless flow that supports culinary tasks and social engagement. This design efficiently maximizes usable area while connecting effortlessly with adjoining dining or living zones, appealing to individuals who prioritize operational flow alongside visual appeal. The L layout’s multifunctionality ensures broad popularity among professionals and homeowners, providing both space optimization and functional excellence.
One of the most compelling benefits of an L-shaped kitchen is its seamless incorporation of the traditional work triangle, by positioning the sink, refrigerator, and stove along two intersecting walls, this layout reduces unnecessary movement and enhances meal preparation speed. Experts in kitchen planning highlight that the L configuration reduces bottlenecks, ensuring several users can work concurrently without interference. Be it daily cooking or special occasions, the thoughtfully positioned work zones maintain the kitchen as an active, welcoming space.
Storage optimization is another defining feature of a well-executed L kitchen layout. Custom upper and lower cabinets along intersecting walls allow for organized storage of appliances, pantry goods, and cooking tools. Design professionals often advocate for the use of pull-out systems, rotating trays, and compartmentalized storage to fully exploit cabinet space. Custom corner solutions maximize every inch, transforming often-overlooked areas into functional storage. Tailored cabinetry amplifies both functional efficiency and aesthetic coherence, establishing a unified, stylish kitchen.
Well-designed lighting elevates usability while reinforcing aesthetic charm in L kitchen layouts. Kitchen lighting experts advocate for a layered approach, combining task lighting above work areas with ambient illumination to create a warm and inviting atmosphere. A combination of under-counter LEDs, suspended pendants, and built-in ceiling lights can strategically illuminate work areas and enhance stylistic accents. Lighting safeguards functional activity and highlights the geometric sophistication inherent in the L-shaped design.
L-shaped kitchens demonstrate remarkable flexibility, accommodating both compact and expansive residential designs. In tight spaces, the L configuration capitalizes on corners and preserves visual connectivity with living areas, enhancing social engagement. In ample floor plans, incorporating islands or bar seating enhances functionality while supporting culinary, dining, and social tasks. Design leaders emphasize that islands enhance L layouts by merging food preparation, dining, and social interaction into an interconnected experience.
Surface materials and textures play a critical role in defining the functionality and style of an L-style kitchen. Durable countertop surfaces coupled with decorative backsplashes elevate both utility and visual sophistication. From modern minimalist coatings to classic timber grains, cabinet finishes offer extensive customization. Interior design professionals often stress that consistent color palettes and complementary materials throughout the L-shaped kitchen help create a unified, sophisticated look while ensuring longevity and ease of maintenance.
Modern L kitchens frequently integrate advanced appliances and intelligent systems for enhanced convenience. Connected kitchen technology such as automated faucets, app-controlled lighting, and intelligent ovens streamline household tasks. Kitchen technology experts note that integrating smart devices into an L-shaped kitchen allows for intuitive control over cooking, cleaning, and energy management, creating a space that adapts to the modern homeowner’s lifestyle. Beyond practicality, tech adoption enhances engagement and user satisfaction.
Optimal floor materials enhance durability, style, and safety in L-shaped kitchens. Resilient flooring like engineered wood, porcelain, or vinyl balances visual appeal with long-lasting functionality. Professionals advocate for practical, low-maintenance surfaces that maintain aesthetics while prioritizing safety. Floor design that aligns with the L configuration enhances circulation and visual continuity.
L-shaped kitchens naturally encourage communal engagement. By eliminating restrictive partitions, it nurtures inclusive gatherings. Experts highlight that fluid work zones encourage interaction without disrupting preparation. From everyday meals to festive celebrations, the L layout accommodates shared experiences.
Green design principles are key in creating sustainable L-shaped kitchens. Eco-friendly materials, energy-efficient appliances, and water-saving fixtures can all be seamlessly integrated without compromising style or function. Design professionals recommend eco-friendly finishes and fixtures to support longevity and environmental stewardship. By combining efficiency, durability, and environmentally conscious design, the L-shaped kitchen becomes not only a functional hub but also a responsible choice for modern living.
Ultimately, L-shaped kitchens epitomize a balance of efficiency, beauty, and versatility. Its efficient workflow, customizable storage solutions, and design flexibility make it a go-to option for homeowners seeking a modern, inviting kitchen. Incorporating design, material, tech, and sustainability considerations enables fully customized, modern kitchens. Professionals endorse the layout for maximizing efficiency while preserving elegance and user comfort.
A thorough examination confirms the enduring appeal of L layouts, blending innovative design, operational efficiency, and visual refinement in a unified environment.


