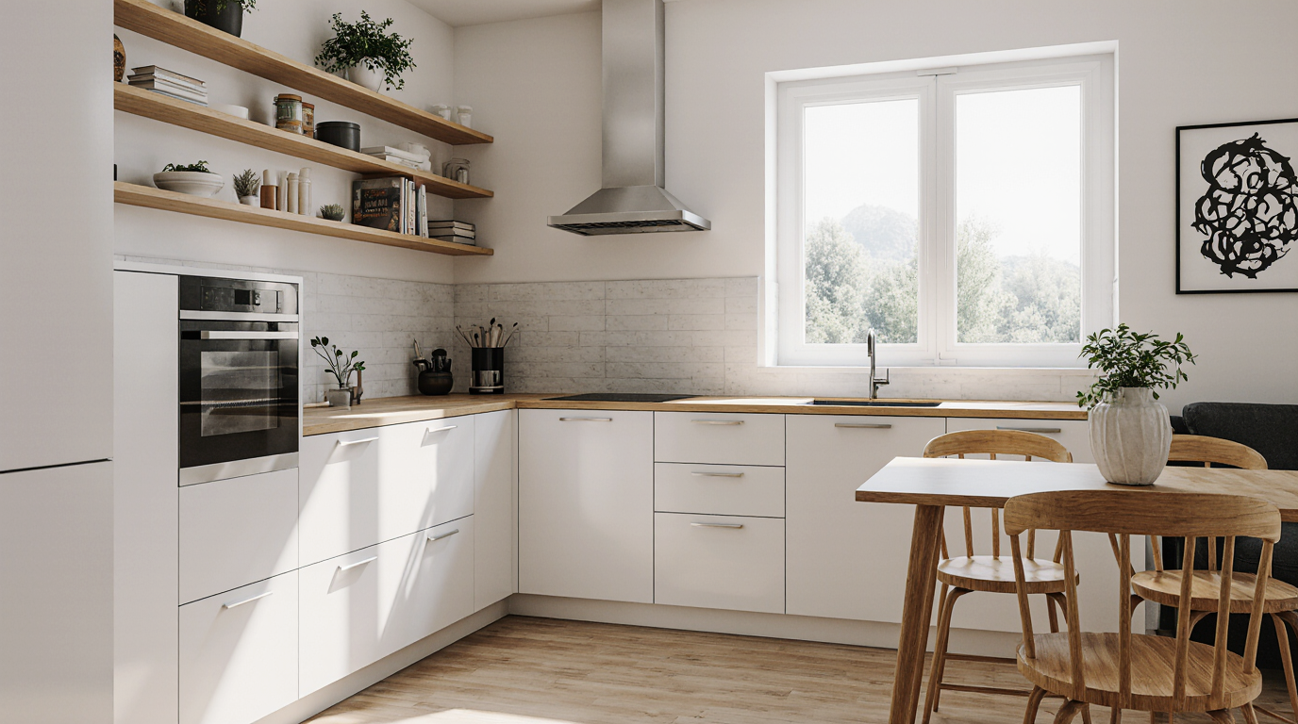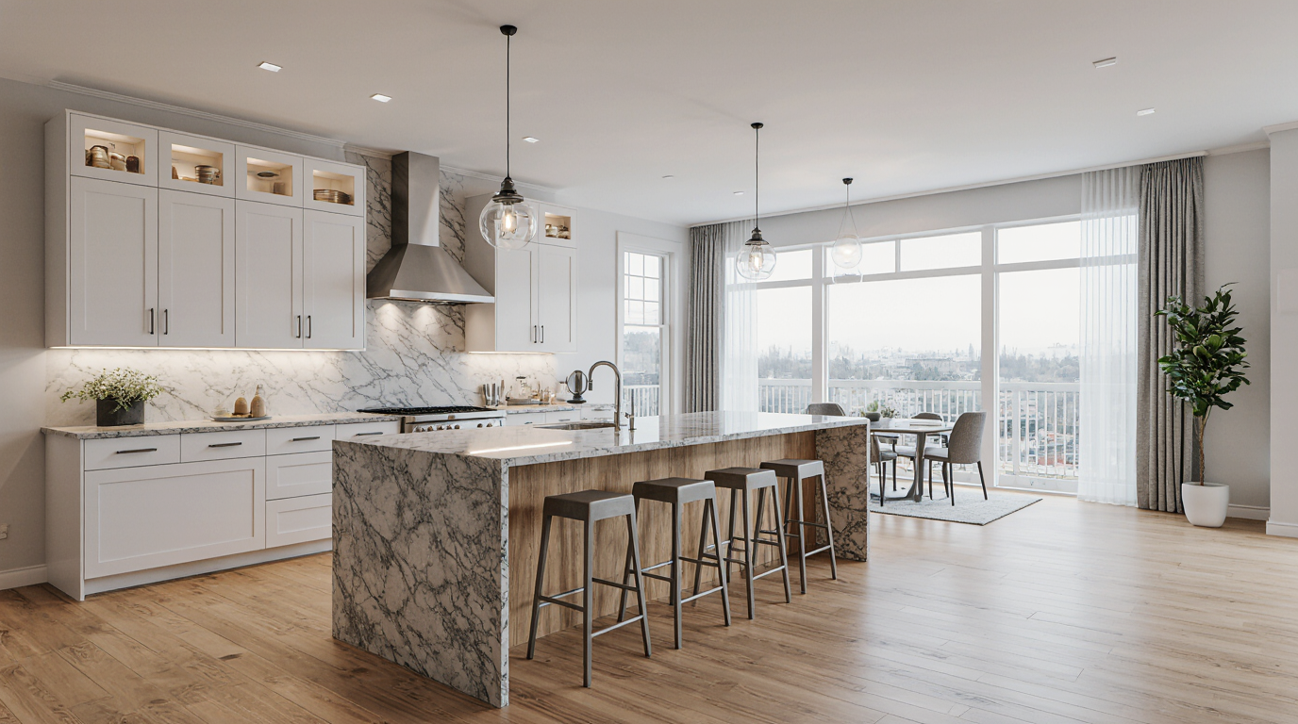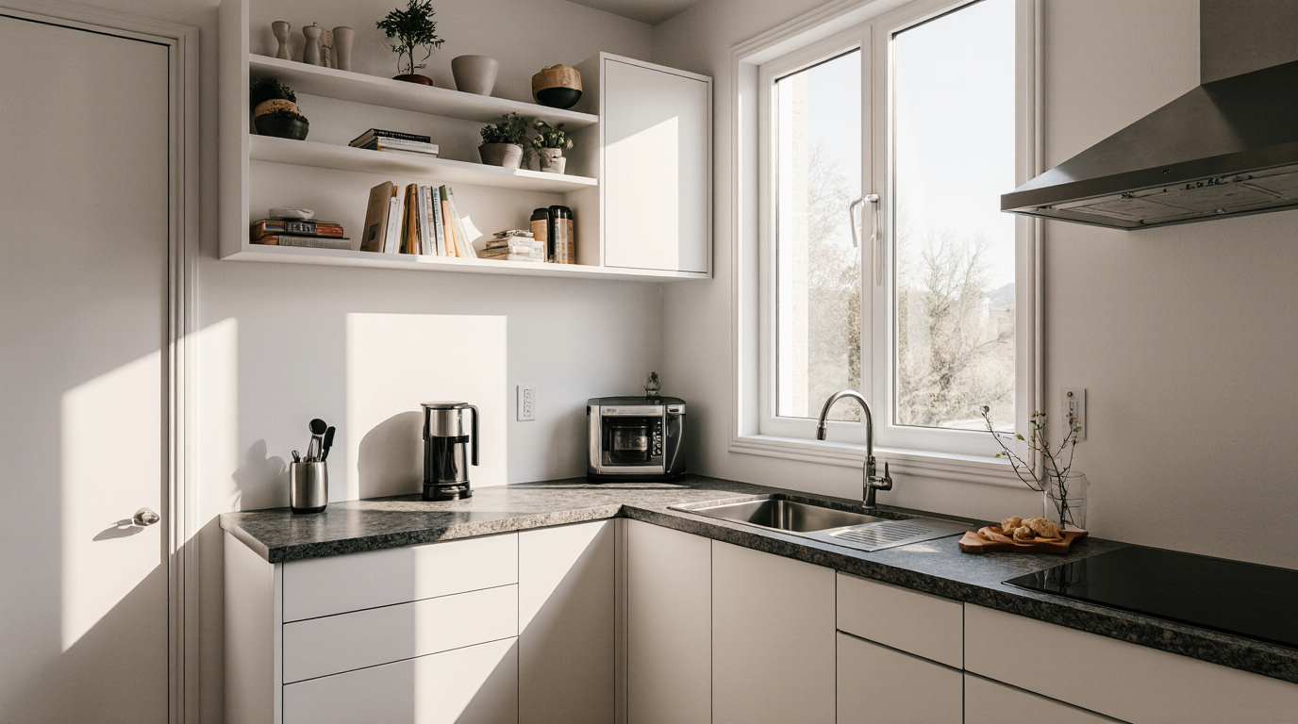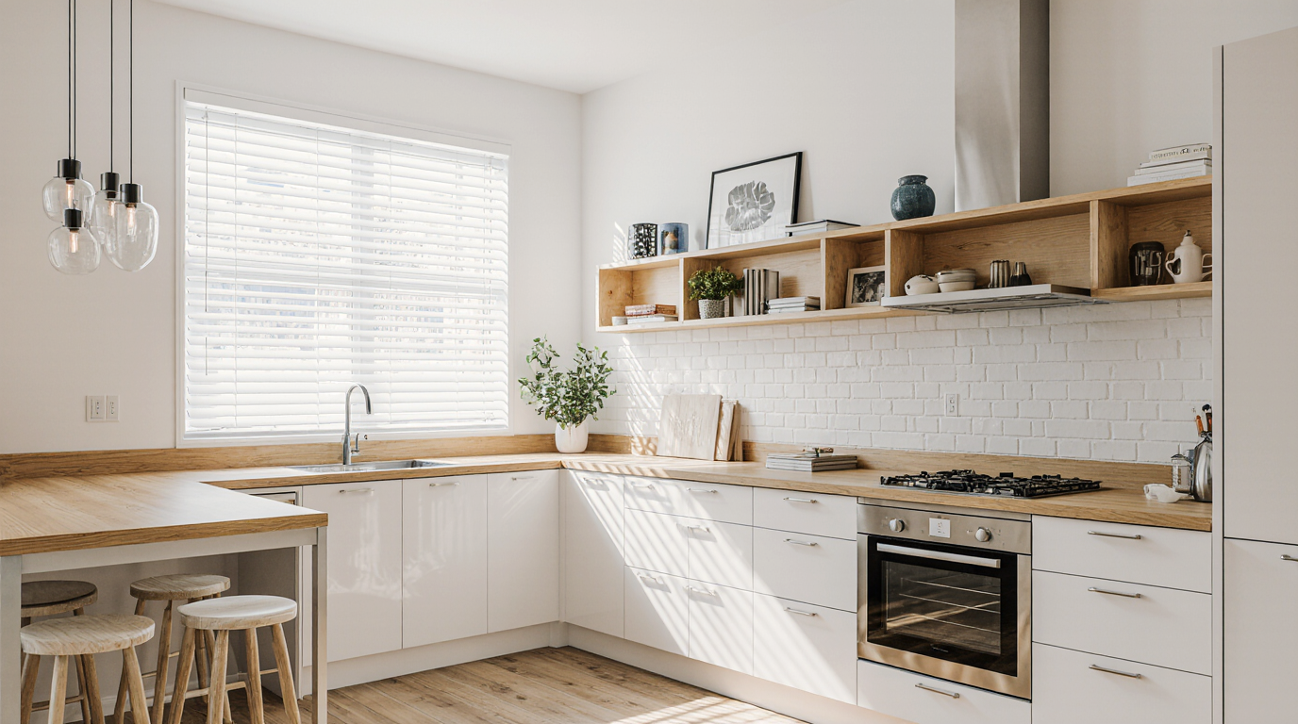Small L Shaped Kitchen Layout

Small L Shaped Kitchen Layout: Enhancing Functionality and Aesthetics for Compact Kitchens
Planning a compact L shaped kitchen is an intricate combination of efficiency and aesthetic mastery, blending efficiency with aesthetic appeal. This layout is perfect for tiny kitchens, allowing for optimal use of space without compromising design. The beauty of an L shaped kitchen design lies in its capacity to balance workflow zones and spatial openness, which is crucial in smaller homes or apartments. By thoughtfully designing storage, workspaces, and appliance layout, even the most constrained spaces can feel spacious, organized, and inviting.
One of the most essential aspects of a compact L shaped kitchen layout is the work triangle—an essential design strategy ensuring efficient movement between key areas. In a tiny kitchen corner layout, this triangle must be precisely balanced so that flow is intuitive and seamless. For instance, locating the sink by a window brightens the space and creates a more enjoyable cleaning experience, while installing the stove along the main leg creates efficient workspace. Choosing the right countertop balances durability and design; materials like quartz, granite, or polished concrete offer durability and visual appeal while complementing the overall design.
Maximizing storage in a small kitchen is another key element. L shaped layouts naturally lend themselves to both upper and lower cabinetry along two walls, but incorporating smart organizers maximizes space use. Pull-out pantry units, corner carousels, and deep drawers allow homeowners to store kitchen essentials efficiently, ensuring every inch of space is utilized. Open shelving can also be integrated to display decorative items, cookbooks, or frequently used dishes, adding personality without cluttering the kitchen. Opting for pale or mirrored finishes increases spatial perception, enhancing the sense of roominess and light.
Illumination is essential in compact kitchen layouts. A combination of task, ambient, and accent lighting ensures that the space is both functional and visually appealing. Cabinet-level lighting enhances workspace visibility, while hanging fixtures enhance focal points and design flair. Maximizing daylight makes the kitchen feel airy and welcoming. Mirrors or reflective surfaces, such as glass backsplashes, can be strategically placed to bounce light around the room, transforming compact areas into open, cheerful spaces.
Appliance selection heavily impacts efficiency and aesthetics. Integrating slim, multi-use appliances maintains openness and functionality. Compact refrigeration, integrated ovens, and modern cooktops optimize workflow, providing full functionality while maintaining a streamlined look. Concealed appliances enhance visual flow, keeping the space tidy and harmonious.
In terms of layout, a small L shaped kitchen can incorporate a variety of configurations depending on available space. For example, adding a small peninsula can provide extra countertop and seating options without disrupting the flow of the room. This offers both cooking and leisure functionality. Similarly, placing a compact island in the center, if space permits, can serve as a multifunctional hub for cooking, storage, and entertaining. These adjustments enhance practicality while elevating ambiance.
Surface finishes impact look and usability significantly. Sturdy and hygienic finishes support daily functionality, while bold or textured finishes can add visual interest without overwhelming the space. For instance, patterned tiles and colorful counters highlight design features, enhancing the sense of spaciousness. Similarly, coordinating handles and fixtures provide cohesion, providing a polished, high-end appearance.
Comfort and ease of use are vital in compact layouts. Accessible storage and open circulation enhance usability. For smaller kitchens, elevating storage and hanging solutions improves both form and function. Nested organizers and pull-outs enhance storage efficiency, making the kitchen practical for daily use.
Palette choices and textures influence perception and mood. Light, neutral tones create the illusion of space, while darker shades can be used as accents to add depth and character. Mixing finishes and surfaces adds dimension and tactile interest. Thoughtful palette application enhances harmony and appeal.
Incorporating a small dining or breakfast area within the L shaped kitchen layout is often a smart choice for maximizing functionality. Smart table options maintain openness while offering practicality. This merges meal preparation and socializing into one cohesive area. Additionally, clever seating arrangements, like stools that tuck under the counter or benches with hidden storage, further optimize the use of space while maintaining comfort and style.
Ultimately, a small L shaped kitchen layout combines practicality, efficiency, and style. By carefully planning layout, finishes, and functionality, even the smallest spaces can become practical and visually appealing environments. Optimizing movement, organization, and design maximizes usability and style. With the right design choices, a small L shaped kitchen can feel expansive, organized, and effortlessly stylish, demonstrating that size is no barrier to creating a dream kitchen.




