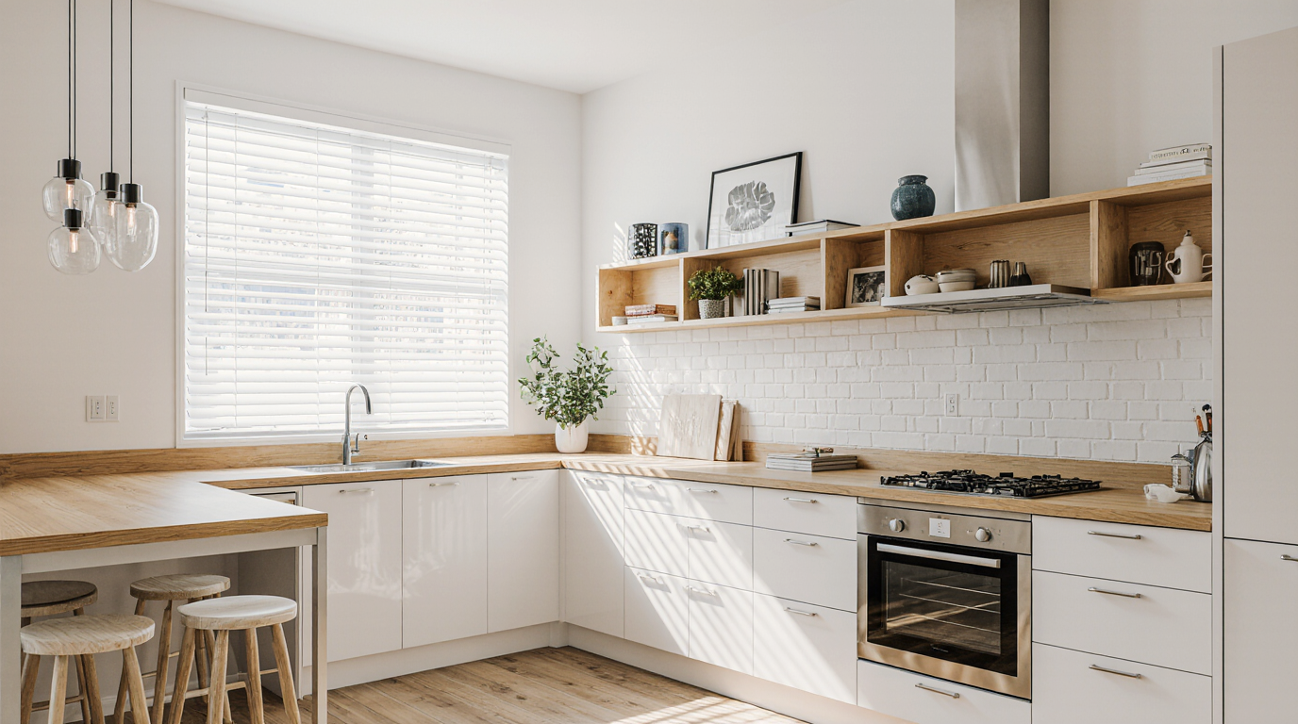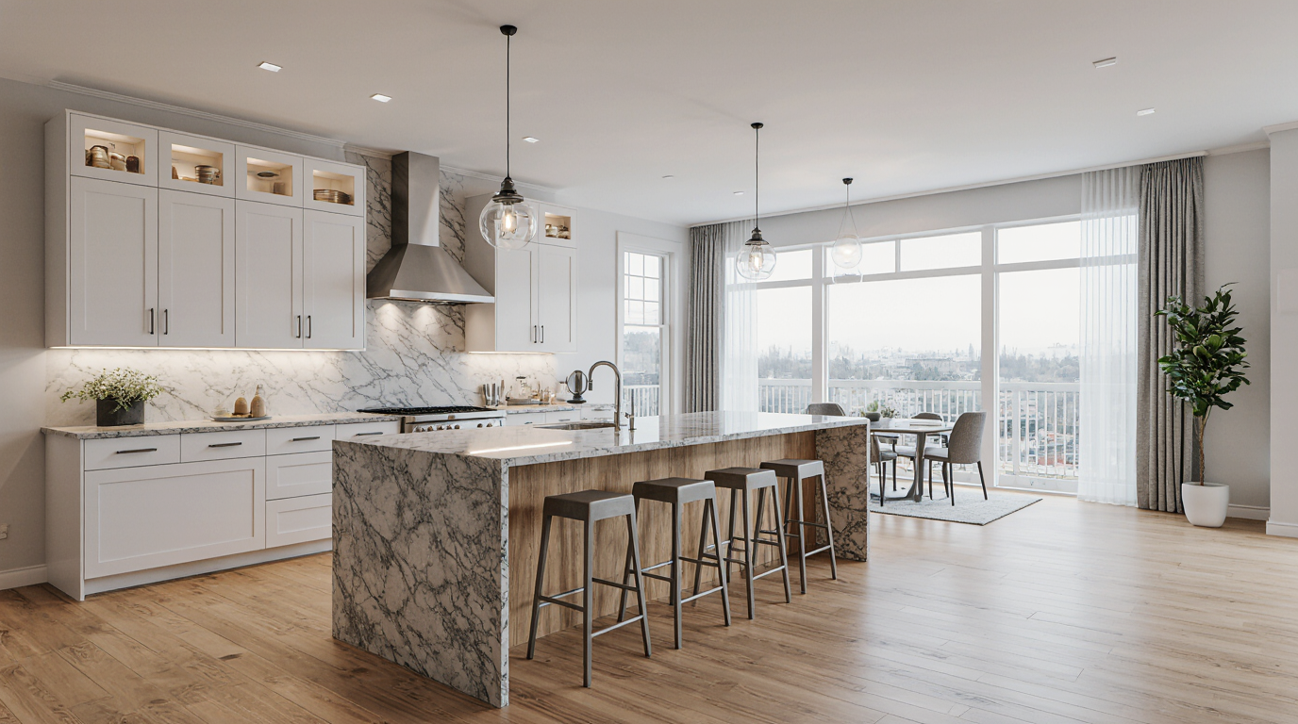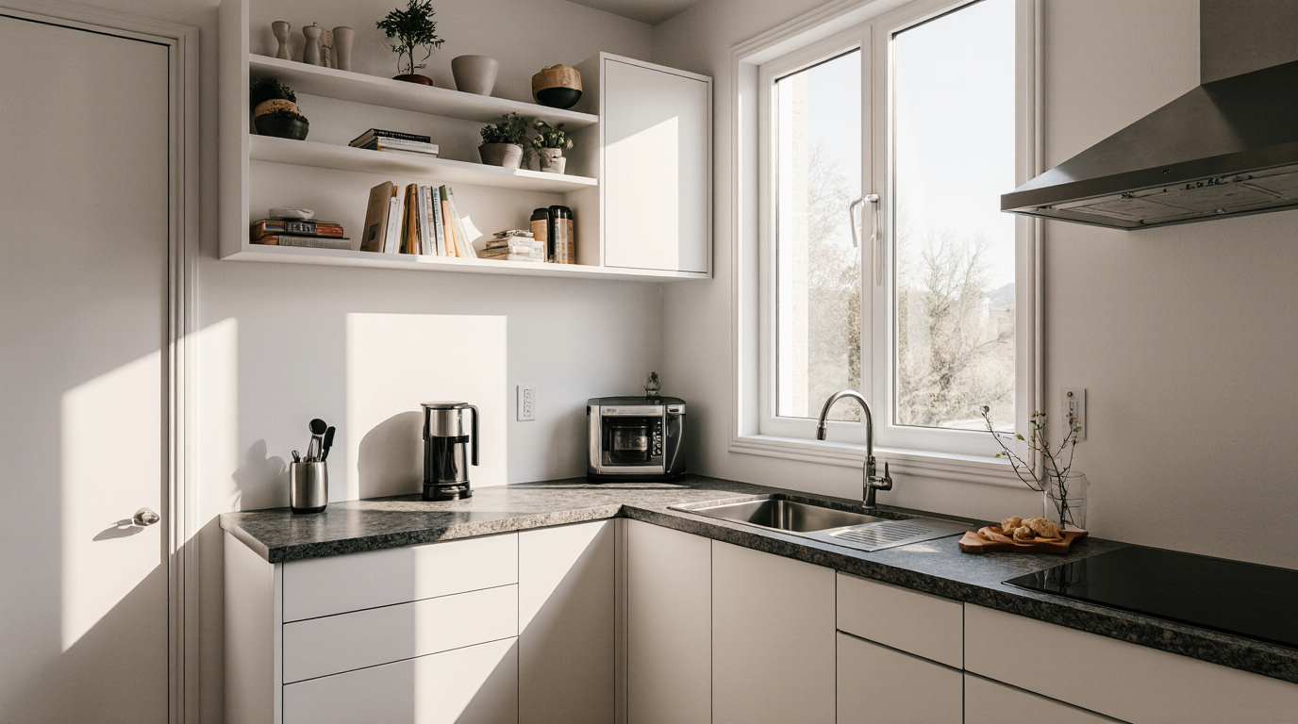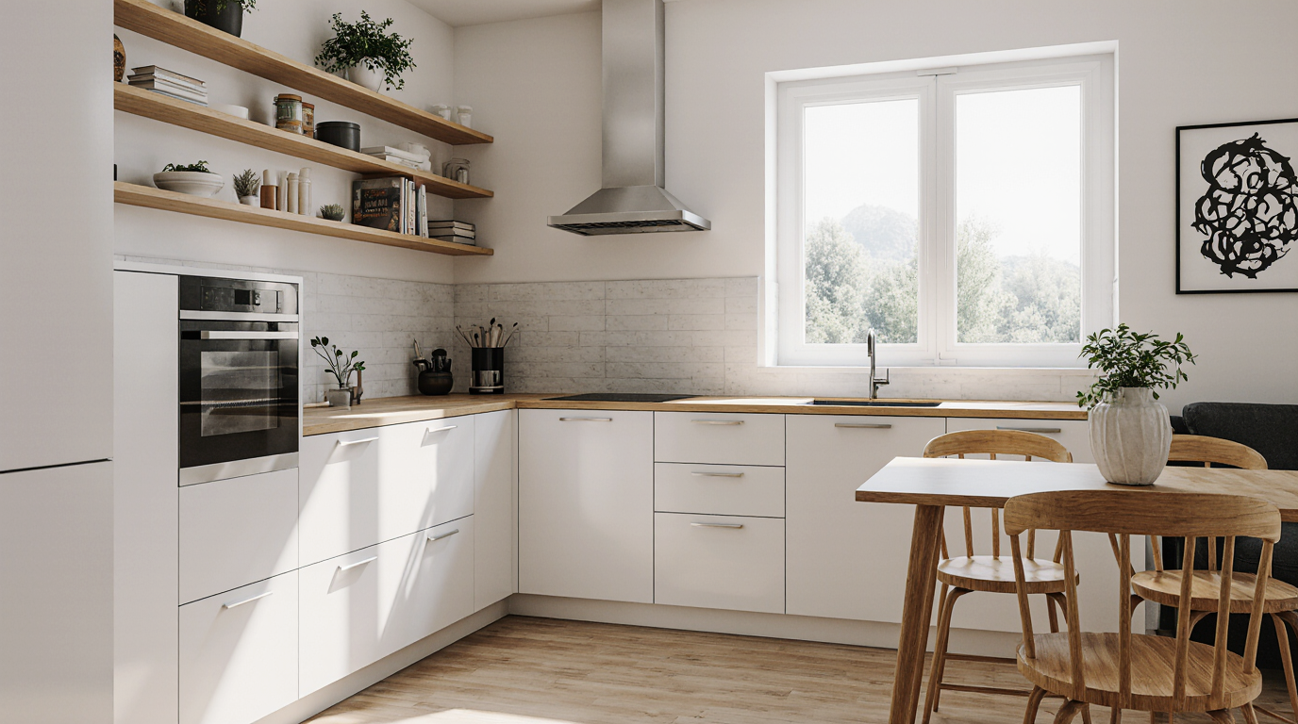L Shaped Kitchen Design For Small Kitchens

L Shaped Kitchen Design For Small Kitchens: Maximizing Space and Style in Compact Homes
Creating a efficient and visually appealing kitchen in a small home can be tricky, but an L shaped kitchen design offers a sophisticated answer that merges smart planning, visual appeal, and usability. This layout, defined by two adjoining walls forming a right angle, is particularly effective in optimizing square footage while allowing for a streamlined operation between cooking, cleaning, and storage zones. By carefully planning every detail, homeowners can turn a limited kitchen area into a versatile and inviting heart of the home.
One of the most appealing advantages of an L shaped kitchen is its ability to establish a natural work triangle between the stove, sink, and refrigerator, enhancing efficiency and minimizing wasted effort. In small kitchens, every inch counts, and this layout enables efficient use of corners that might otherwise be overlooked. Installing custom cabinetry along both walls can dramatically improve organization, while modern, built-in appliances ensure a tidy appearance. Modern designs often incorporate pull-out shelves, deep drawers, and lazy susans to make even the most compact spaces highly functional.
Lighting plays a crucial role in small kitchen design, and an L shaped layout enables versatile lighting solutions that enhance both visibility and ambiance. Pendant lights above the counter, under-cabinet LED strips, and strategically placed ceiling fixtures can make a tight space feel open and airy. Choosing light-colored countertops and cabinetry can also create an airy, expansive effect, while reflective surfaces such as glass backsplashes or polished stone add depth and elegance. For small kitchens, lighting and color dynamics are essential, creating a welcoming environment where cooking becomes a pleasure rather than a chore.
The flexibility of an L shaped kitchen makes it perfect for both classic and modern styles. Homeowners can select from a wide range of materials, finishes, and textures to reflect their taste. For example, matte-finish cabinets paired with natural wood countertops evoke warmth and coziness, while high-gloss surfaces with stainless steel appliances lend a sleek, modern vibe. Even in compact spaces, additional work surfaces or extensions can be added without clutter, serving as functional counters, informal dining spots, or storage solutions. This adaptability ensures that small kitchens never feel restricted, allowing personal style to emerge.
Storage solutions are vital in small kitchens, and an L shaped design offers a variety of clever storage options. Vertical storage, such as tall pantry cabinets, can free up valuable counter space, while carousel or lazy susan corners make the most of awkward spaces. Floating or open shelves enhance both storage and aesthetic. By prioritizing intelligent storage, homeowners can keep the kitchen tidy, boosting usability while maintaining style.
Countertop space is often limited in small kitchens, but the L shaped layout provides extended uninterrupted work areas, making meal preparation more comfortable and efficient. High-quality countertops like granite, quartz, or composite offer beauty and resilience. Strategically positioned equipment keeps counters clear, providing maximum workspace. Creative extensions or bars increase working areas while maintaining mobility, creating a kitchen that is both versatile and inviting.
Incorporating modern appliances and smart technology into an L shaped kitchen improves functionality and comfort, particularly useful in compact areas. Slimline dishwashers, under-counter refrigerators, and combination microwave-ovens can significantly reduce clutter while maintaining high performance. Intelligent systems and smart controls increase convenience, enabling easy management of kitchen tasks. In a small kitchen, well-chosen technology can make compact areas efficient and modern, ensuring that the design is not only stylish but also highly practical.
A successful L shaped kitchen design also considers the flow and connectivity with adjoining spaces. In open-plan homes, the layout connects visually and functionally with other zones, ensuring a cohesive look while supporting interaction. Compact kitchens can enhance coherence with floor, color, and surface continuity that carry the design into connected spaces. By carefully balancing functionality, aesthetics, and space planning, homeowners can ensure smooth flow and continuity, turning limited spaces into comfortable, open areas.
Finally, attention to detail and personalization are what truly turn ordinary kitchens into exceptional environments. Customized cabinetry, bespoke lighting, and carefully selected hardware contribute to a cohesive design narrative. Thoughtful touches including decorative panels, contrasting hues, or focal points elevate design subtly. Even small kitchens can function as sophisticated, organized, and inviting spaces, proving that with an L shaped kitchen layout, size is never a limitation when it comes to style, comfort, and functionality.




