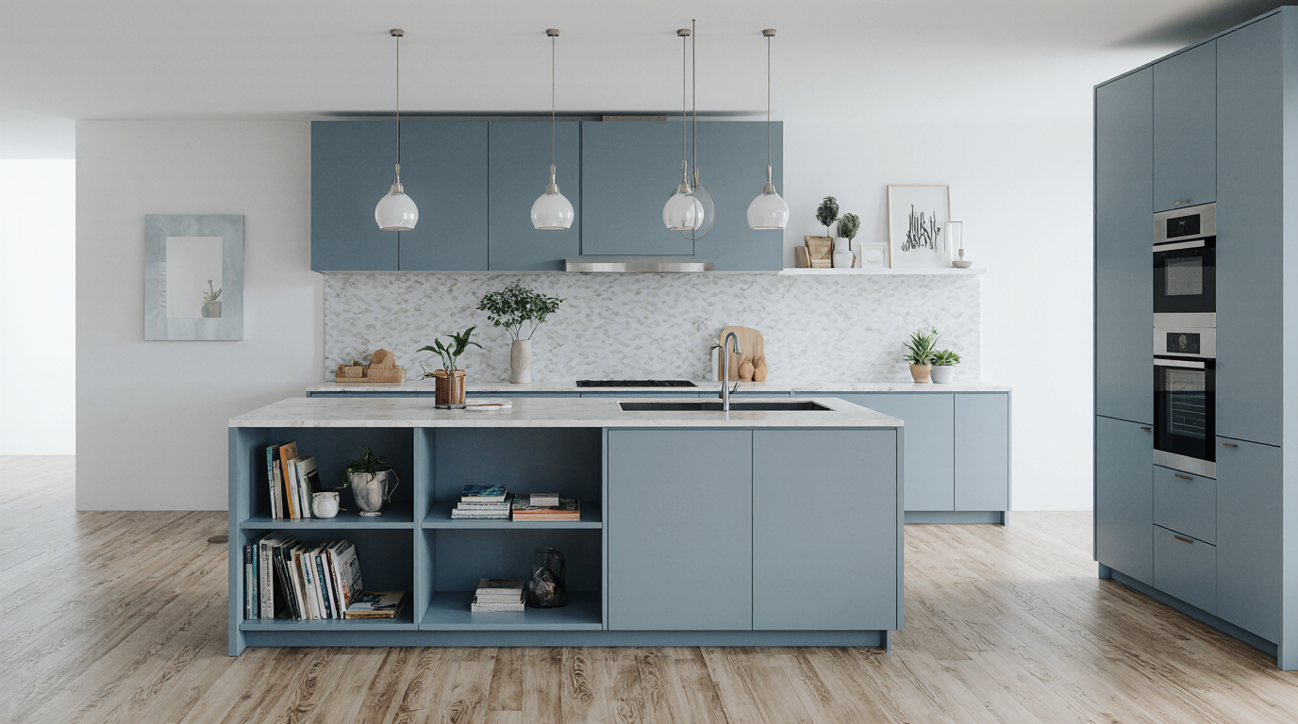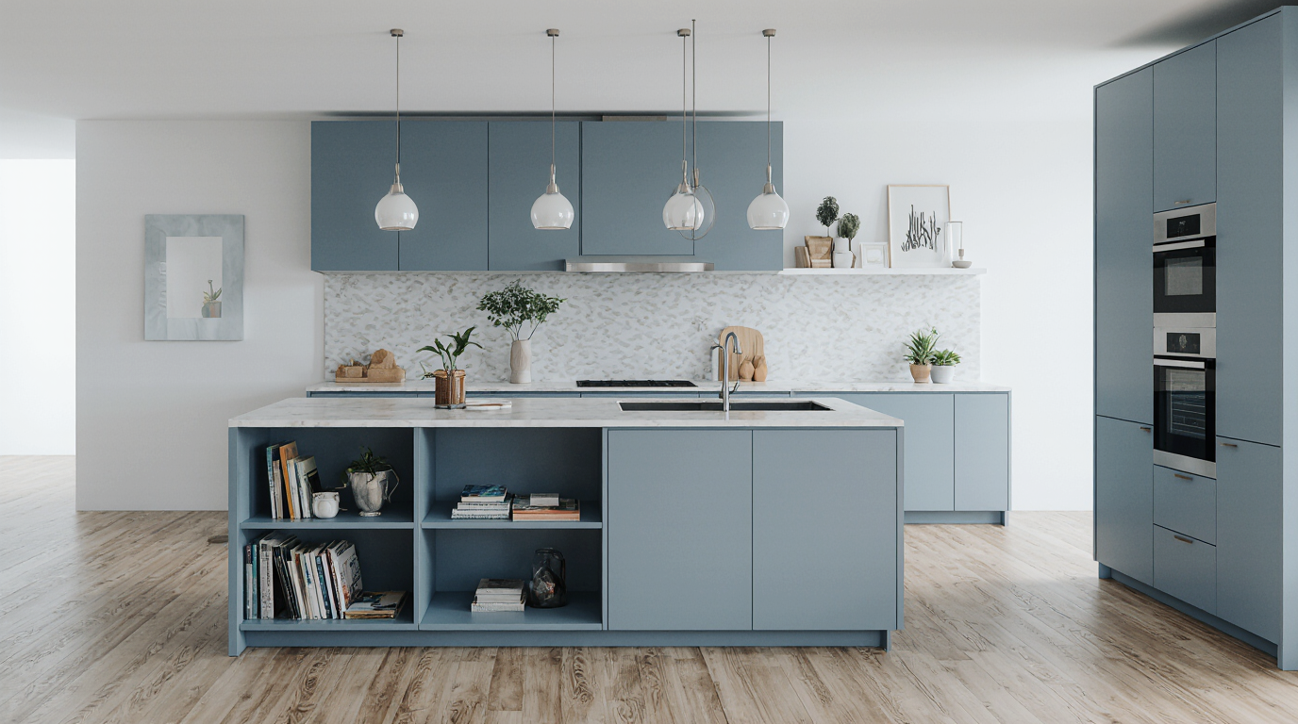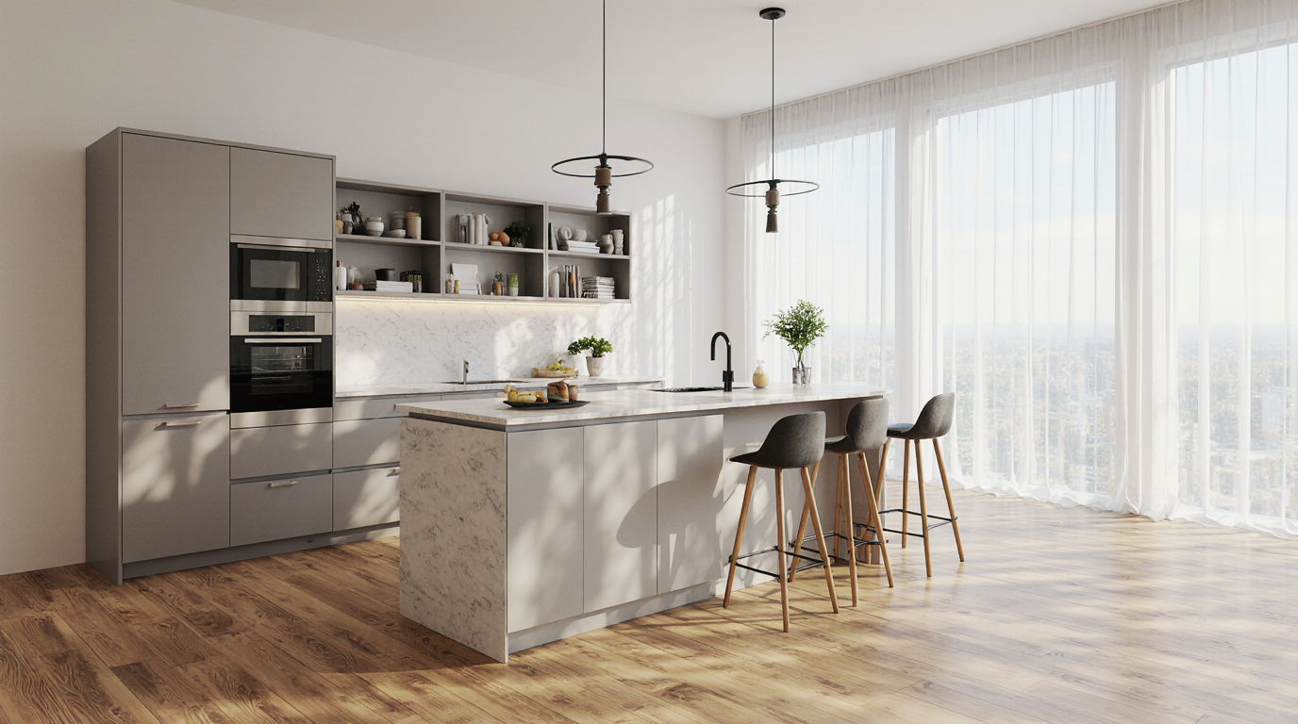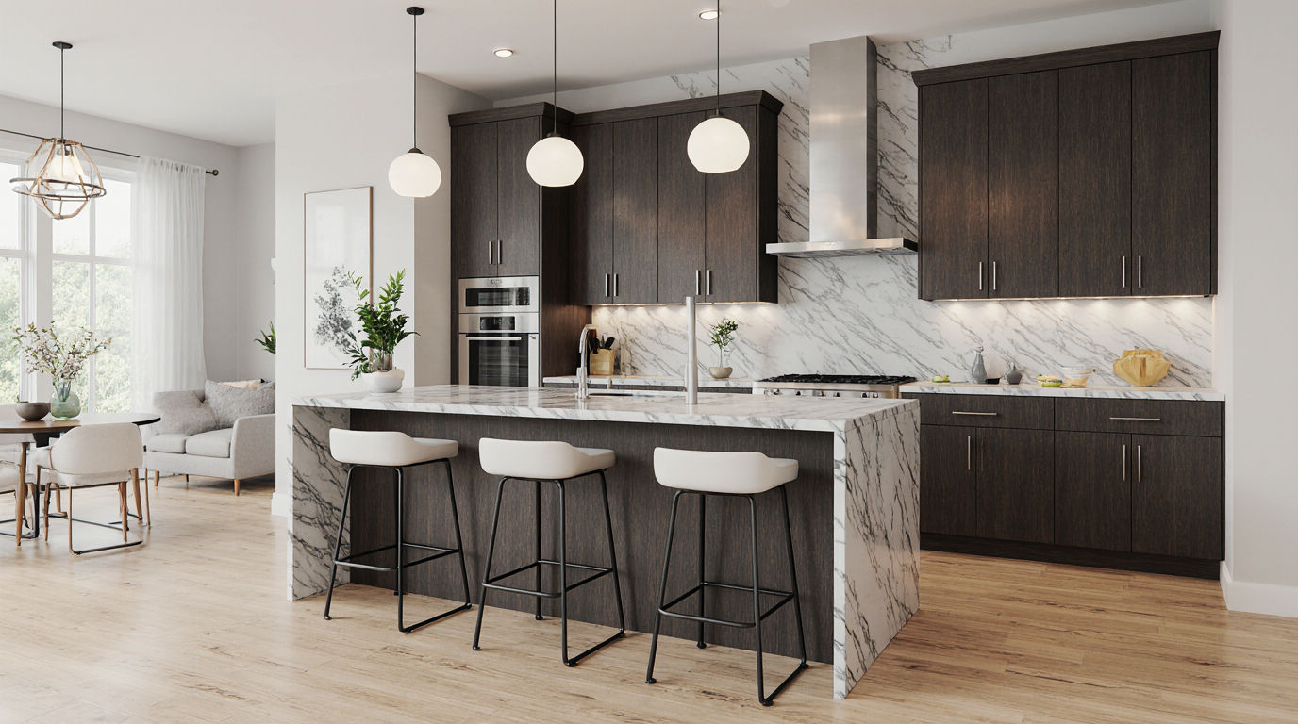Kitchen Designs for Small Spaces
Creating a functional kitchen in a small space requires thoughtful planning and clever design solutions. Every square foot counts, making strategic spatial planning and well-organized configuration vital. Compact kitchens can leverage versatile storage units, where built-in organizers are designed to store utensils, pots, and small appliances efficiently. Pull-out shelves, vertical storage, and corner carousels turn compact zones into optimized storage areas without compromising aesthetics.
Creating a functional kitchen in a small space requires thoughtful planning and clever design solutions. Every square foot counts, making strategic spatial planning and well-organized configuration vital. Compact kitchens can leverage versatile storage units, where built-in organizers are designed to store utensils, pots, and small appliances efficiently. Pull-out shelves, vertical storage, and corner carousels turn compact zones into optimized storage areas without compromising aesthetics.
Lighting plays a pivotal role in making small areas feel larger. LED strips beneath cabinets and focused work-area lights not only illuminate work areas but also enhance the airy feeling. Reflective surfaces including mirrored walls, high-gloss tiles, or sleek countertops bounce light to open up the space. Choosing light-colored finishes for cabinets and walls reinforces a light and open ambiance.
Modern small kitchen designs often feature exposed shelves to organize necessities attractively and accessibly. This approach harmonizes style and function, providing a stylish and orderly environment. Space-saving appliances like narrow dishwashers and drawer refrigerators are excellent for maintaining an open layout while allowing the kitchen to remain fully operational.
The use of custom kitchen cabinets tailored to small layouts can efficiently utilize available space, blending utility with refined aesthetics. Careful selection of materials, finishes, and ergonomic solutions ensures that even a compact kitchen can operate with maximum utility without sacrificing style. Meticulously designed compact kitchens turn into spaces of gastronomic innovation, merging aesthetics, efficiency, and comfort.
Small Kitchen Ideas
Maximizing a small kitchen is a skillful endeavor that combines clever storage with smart design choices. A top strategy is to utilize vertical space. Think floor-to-ceiling cabinetry, open shelving that goes high, and wall-mounted magnetic knife strips or pot racks. This draws the eye upward and liberates precious counter space. Another important tip is to embrace light. Opt for a light color palette on walls and cabinets, such as off-whites, creams, or soft greys, which bounce light and make the space feel airy. Incorporating reflective surfaces like a glossy backsplash, polished hardware, or even a strategically placed mirror can further magnify this effect. Finally, consider downsizing your appliances. Many brands now offer high-quality, compact mini refrigerators, dishwashers, and ranges that provide full functionality without crowding the space.
Tiny Kitchen Ideas
When facing a truly tiny kitchen, every single centimeter counts. The focus must be on dual-purpose use and efficiency. A smart approach is to use a single-wall or "kitchenette" layout, which organizes all appliances and workstations along one wall, freeing up the maximum amount of floor space. Consider appliances that do double duty, such as a microwave that also functions as a convection oven. Instead of a fixed dining table, a fold-down table mounted to the wall or a small mobile cart can provide an eating surface when needed and be tucked away when not in use. Opt for a deep, single-basin sink over a double-basin model to save counter space while still being large enough to wash oversized pans. Clever storage, like toe-kick drawers under your base cabinets or pull-out pantry units, becomes crucial for keeping the tiny space organized.
Kitchen Islands for Small Kitchens
The idea of a kitchen island in a small kitchen might seem challenging, but the right kind can be a game-changer. The key is to move away from the concept of a large, fixed monolith. Instead, consider a mobile kitchen cart or a butcher block on wheels. This offers valuable extra counter space for food prep and can be easily moved out of the way when you need more floor space. Another excellent option is a narrow, slim-profile island. It can provide a bit of extra storage and a surface for a quick breakfast without hindering the primary workflow of the kitchen. Look for designs with open shelving underneath rather than solid cabinetry, as this creates a airier appearance. An island can successfully define the kitchen area in an open-plan living space without making it feel cramped.
Kitchen Ideas for Small Kitchens
Generating great ideas for a small kitchen starts with thinking creatively about how you use the space. One transformative idea is to replace some or all of your upper cabinets with open shelving. This can dramatically brighten the room, making it feel airier. It also encourages you to be organized and highlight your most beautiful dishware. Another idea is to pay close attention to lighting. A single overhead fixture can create shadows and make a small kitchen feel dim. Instead, implement a layered lighting scheme with under-cabinet LED strips for task lighting, recessed ceiling lights for ambient light, and perhaps a stylish pendant light to create a focal point. Don't forget the power of a cohesive color scheme. Using the same color for your walls and cabinets can create continuity and make the space feel seamless and more unified.
Small Kitchen Styles
You don't have to give up design just because your kitchen is small. In fact, certain design styles are perfectly suited for compact spaces. The Scandinavian style, with its emphasis on minimalism, light colors, natural wood tones, and clutter-free surfaces, is a natural fit. It creates a bright, airy and functional environment. A modern or minimalist style also works beautifully, using flat-panel, handleless cabinetry and a neutral color palette to create a sleek and spacious look that maximizes the sense of space. Even a style like modern farmhouse can be adapted. Use a light color scheme, a simple shaker-style cabinet door, and incorporate rustic elements through a small butcher block countertop or open shelving with vintage-inspired brackets. The key is to choose a style that focuses on minimalism and avoids heavy ornamentation or dark, overwhelming colors.
Small Islands For Small Kitchens
In a small kitchen, an island can serve as the primary multitasker, as long as its design is deliberate. The primary consideration is proportion. A small island should not impede the flow of traffic; leave sufficient space around it, ideally 90 cm or 36 inches. Using a mobile cart offers flexible prep space and extra storage. A fixed peninsula can give island-like advantages without occupying central space. When selecting a small island, look for features that maximize its utility. A model with a built-in wine rack, a drop-leaf extension for dining, or integrated outlets for small appliances can add immense functionality. Light countertops and open bases preserve an airy feel.
Small Kitchen Design
Good small kitchen design relies on both functionality and perceived openness. Deciding on the layout is crucial. Two-counter galley kitchens are highly efficient for narrow kitchens. Choosing an L-shape can visually connect kitchen and dining areas. Use ceiling-height cabinets to maximize vertical storage. Choose cabinet fronts that are simple and flat, as ornate details can make the space feel busy. Clever fittings like spice pull-outs and deep drawers maximize organization and efficiency.
Small Kitchen Remodel
A small kitchen renovation provides the chance to improve layout and save space. Enhancing the kitchen workflow is key. Even minor appliance relocation can improve workflow efficiency. Swap large radiators for slim plinth heaters under cabinets. Use remodeling to add under-cabinet lighting and ceiling fixtures. Opt for light-colored, reflective finishes to expand visual space. Sparkling quartz or glass tiles enhance light and space. Replacing doors with sliding options recovers room.
Small Kitchen Design Ideas
Creative ideas for small kitchens combine illusion with efficiency. One powerful idea is to use a monochromatic color scheme. Consistent light colors unify the kitchen and add perceived depth. Another idea is to choose scaled-down furniture and appliances. A counter-depth refrigerator won't jut out into the walkway, and slender bar stools can tuck neatly under a countertop overhang. Sleek sink designs improve cleaning ease and visual flow. Long tiles or wood planks amplify the sense of space. Intentional design choices minimize clutter and expand perception.
Very Small Kitchen Ideas On A Budget
Small kitchens can be both practical and elegant affordably. The most impactful, budget-friendly update is paint. A fresh coat of light, neutral paint on the walls and even the existing cabinets can instantly transform and brighten the room. Instead of a costly tile backsplash, consider affordable alternatives like peel-and-stick tiles, beadboard paneling, or even a durable, high-gloss paint. Affordable shelving and rods increase organization without spending much. Budget surfaces like laminate or butcher block elevate style at low cost. Used appliances and mobile carts add function without breaking the budget.
Small Kitchen Remodel Ideas
While redesigning a compact kitchen, consider strategies that enhance usability and visual charm. Consider transforming lower cabinets into drawer systems for better access. Drawers are far more ergonomic and allow you to access the entire space without having to crouch down and reach into a dark corner. Another transformative idea is to create a pass-through or open a portion of a wall connecting to a dining or living area. It expands visual spaciousness without the expense of full structural removal. A multifunctional appliance can optimize space efficiently. Select a distinctive yet subtle backsplash pattern, like herringbone, to add charm without crowding the visual field.
Kitchen Designs for Small Kitchens
Effective small kitchen designs harmonize the available space with functional requirements. The galley layout is a classic for a reason; it's incredibly efficient for a single cook in a narrow space. An L-shaped design is also excellent, as it keeps two sides of the room open, which is great for flow and can accommodate a small dining nook. A single-wall design is the ultimate space-saver, perfect for studio apartments. No matter the format, clever storage solutions are key. Storage innovations like pull-out cabinets and corner shelves enhance usability. Maintaining visual harmony is crucial. Concealed appliances behind cabinetry maintain a minimalist look and extend spatial perception.
Small Kitchen Layout
Selecting the optimal layout is essential for small kitchen success. The goal is to maximize efficiency while maintaining an open feel. The galley layout, with two parallel runs of cabinets, creates a highly ergonomic corridor for cooking but can feel enclosed if not designed with light colors and good lighting. L-shaped kitchens free up space and allow for compact dining zones. It's a very social layout for a small space. This layout provides ample work surface but suits moderately sized kitchens. For the smallest of spaces, the single-wall or "pullman" kitchen lines up everything on one wall, making it a champion of open-plan living. Layout decisions rely on both space constraints and user preferences.
Small Kitchen Island Ideas
A small kitchen island needs innovative planning. Using a unique furniture piece as an island adds charm and storage. Repurposed islands offer style and functionality. Another idea is a multi-level island. One level for prep and another for dining optimizes workflow and space. Drop-leaf islands expand when needed and retract to save room. This allows you to have a larger surface when you're entertaining or need extra prep space, but you can fold down the sides to save room during everyday use. Choose islands that include practical innovations like built-in storage or prep sinks.
Small Kitchen Layout Ideas
There are several innovative layout ideas that can make a small kitchen feel surprisingly spacious and functional. Consider a peninsula to save floor space. Peninsulas extend counters while maintaining an open traffic path. Breaking cabinet expanses with open elements adds interest and light. Interrupting long cabinet walls improves spatial perception. Reducing cabinet depth in tight galley layouts opens circulation. It balances storage needs with movement freedom. The "broken U-shape" is another idea, where one arm of the U is shorter or shallower to improve flow.
Very Small Kitchen Ideas
In a very small kitchen, thinking outside the box is essential. Think vertically and use pegboard walls. A pegboard is extremely adaptable, enabling hanging of tools, small cookware, and baskets for a practical yet stylish storage solution. Another idea is to use a retractable faucet to maximize counter space, giving you more working surface when needed. Look for hanging baskets under shelves to immediately expand storage. Instead of a traditional range, consider a two-burner cooktop and a separate countertop convection oven, which gives you more flexibility in placement and saves space. Every surface is an opportunity; a magnetic spice rack on the side of your refrigerator can free up an entire cabinet or drawer.
Modern Small Kitchen Ideas
A modern design aesthetic is perfectly suited for small kitchens because it champions simplicity and functionality. A key idea is to use flat-panel, handleless cabinetry. This generates a clean line that enhances the feeling of space. Opt for reflective or matte finishes depending on whether you want brightness or subtle sophistication. Integrated appliances that blend perfectly with cabinetry to maintain a minimalist aesthetic are key. Keep the color palette soft and muted with one striking accent to avoid visual clutter. A modern small kitchen prioritizes minimalism, tech integration, and efficiency.
Small Kitchen Renovation Ideas
A small kitchen renovation can dramatically transform both utility and aesthetics. One of the best renovation ideas is to invest in smart storage solutions. This means gutting old cabinets and installing new ones with pull-out drawers, built-in dividers, and lazy Susans to make every corner accessible. Another great idea is to unify your flooring, as matching floors create a cohesive, expansive look. During the renovation, consider eliminating overhead bulkheads to fit taller cabinets for added storage. Finally, upgrading to modern LED fixtures offer better light distribution and energy savings.
Kitchen Ideas For Small Spaces
Optimizing style alongside efficiency in a small kitchen is a design challenge that can yield incredibly rewarding results. The key is to focus on height and adopt multi-purpose strategies. Light colors are your best friend; using whites, creams, or light grays on walls and cabinets enhances the feeling of roominess. Reflective surfaces also create an illusion of space, so consider a glossy backsplash, polished countertops, or stainless steel appliances. For storage, make use of tall cabinets or open shelving to maximize height. Opt for compact, efficient appliances suited for small spaces. A pull-out pantry, magnetic knife strips, and over-the-sink cutting boards are brilliant ways to keep countertops clear and uncluttered. Finally, proper illumination is crucial. A combination of overhead illumination plus task lights beneath cabinets creates an efficient and inviting cooking area.
Tiny Kitchen Design
Designing a tiny kitchen is a challenge in creativity and optimization. The primary principle is to maximize multifunctionality. A successful tiny kitchen design might include a sink station with add-ons to serve as prep space. The layout must be thoughtfully designed to avoid obstruction from open appliances. For cabinetry, opt for upward-opening doors to save space. Material choices are critical; unifying surfaces helps visually enlarge the kitchen. A tiny kitchen design must minimize clutter to focus on efficiency and utility.
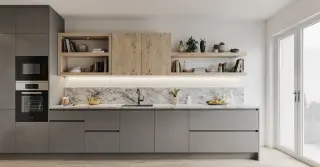
Compact Kitchen Design Ideas: Stylish, Functional, and Space-Smart Solutions
Creating a kitchen within a constrained space demands ingenuity, meticulous planning, and expert knowledge of spatial efficiency. The evolution of compact kitchen design blends practicality with visual appeal, allowing residents to achieve both performance and sophistication. Every inch matters, and clever solutions can transform what might seem like a restrictive space into a culinary haven. From customized cabinetry to smart appliances, every element plays a crucial role in making the kitchen both practical and visually appealing.
One of the most effective strategies for small kitchens is the use of multifunctional furniture. Using convertible tables, expandable counters, and hidden seating solutions optimizes space utility and prevents overcrowding. When designing, consider incorporating pull-out cabinets, hidden storage compartments, and vertical shelving to maximize every square inch. Such solutions enhance storage while preserving an uncluttered, streamlined aesthetic crucial in small kitchens.
Lighting is another fundamental component in small kitchen design. Natural light can make a room feel larger, so maximizing windows and choosing reflective surfaces is key. A combination of ambient, task, and accent lighting enhances depth, highlights work surfaces, and improves overall kitchen usability. Smart lighting design simultaneously boosts function and aesthetic, visually enlarging the kitchen while emphasizing key areas.
The choice of colors strongly affects how spacious a small kitchen feels. Light shades such as cream, pale gray, or soft pastels amplify spatial perception, with accent colors introducing personality. Soft neutral tones combined with pastel highlights foster an airy, welcoming environment. Contrasting elements such as bold tiles, colorful utensils, or sleek modern chairs provide flair without disrupting the overall balance.
Smart layout planning of appliances and cooking zones ensures maximum workflow efficiency. The functional triangle between cooking, washing, and refrigeration areas remains key in designing efficient compact kitchens. Built-in and slim-profile appliances are crucial for preserving space and visual order. Proper placement reduces movement and enhances convenience, which is essential for an efficient cooking experience.
Open shelving has gained popularity in small kitchens for both aesthetic and practical reasons. Displaying dishes, glassware, and frequently used items on open shelves creates a sense of openness while providing easy access. However, balance is critical; avoid overcrowding to maintain a neat appearance. Mixing open shelving with closed cabinets allows for hidden storage of less attractive items, offering the perfect combination of style and functionality.
Utilizing vertical surfaces is a fundamental strategy in compact kitchen design. Tall cabinets that extend to the ceiling can store rarely used items while keeping everyday essentials within easy reach. Installing hooks, magnets, and hanging systems organizes tools efficiently and adds visual interest. Every vertical surface can contribute to both storage and design, making the kitchen feel larger and more organized.
Selecting the right countertops is essential for ensuring longevity while enhancing aesthetic charm with an emphasis on smaller kitchens that demand practical yet stylish solutions. Choosing countertops that balance ease of maintenance with the illusion of space is key. Using quartz, granite, or light-hued laminates achieves elegance and maximizes visual spaciousness. Incorporating slim or waterfall-edged designs ensures seamless continuity and enlarges the visual field. By extending countertops to form breakfast nooks or informal dining spots, homeowners enhance utility and social engagement.
Efficient storage strategies are often the defining factor in small kitchen functionality. Pull-out pantries, corner carousels, and drawer organizers ensure that every item has its place, reducing clutter and simplifying daily routines. Tailor-made storage solutions allow small kitchens to retain functionality while reflecting personal taste. Emphasizing organization in these compact kitchens not only improves usability but also enhances the overall aesthetic appeal.
Incorporating reflective and glossy surfaces can significantly impact the perception of space. Glossy cabinetry combined with mirrored panels and sleek countertops disperses light, giving the impression of a larger, airy kitchen. Translucent and glass-front cabinetry introduces modernity and lightness without sacrificing usability. Blending reflective surfaces with strategic transparency adds elegance and dimensionality to compact kitchens.
Every element in a small kitchen should serve a dual purpose whenever possible. Utilizing benches with hidden storage or countertops that serve multiple purposes optimizes space. Custom kitchen design services can help homeowners identify opportunities for these clever solutions, ensuring that no space is wasted. Small decorative additions like vertical herb racks or magnetic spice organizers enhance function and visual appeal.
Flooring choices also influence the overall perception of space. Using pale, uninterrupted floors generates a sense of continuity and elongates the space. Materials such as wood, resilient vinyl, or oversized tiles provide cohesion and enhance spatial perception. Subtle design patterns prevent visual clutter while ensuring longevity and simple upkeep.
Ergonomics should never be overlooked in small kitchen design. Ensuring that countertops are at the proper height, appliances are accessible, and pathways remain unobstructed creates a comfortable and safe environment. Efficient layouts reduce fatigue and make cooking a more enjoyable experience. Planning for dynamic use ensures multiple people can navigate and use the space comfortably.
Incorporating modern technology elevates both convenience and efficiency in limited spaces. From automated lighting to intelligent appliances, technology streamlines daily tasks and conserves energy. Touchless faucets, induction cooktops, and concealed charging areas enable small kitchens to remain both state-of-the-art and user-friendly.
Attention to detail is what elevates small kitchen design from merely functional to truly remarkable. Careful selection of materials, palette, and decorative elements reinforces both style and practicality. From elegant handles and hardware to decorative lighting and backsplash choices, small kitchens can reflect personality and style while maintaining their essential purpose.
In summary, designing for small spaces demands a balance of creativity, precision, and practicality. Every element, including organization, materials, and lighting, impacts the efficiency, visual openness, and overall ambiance of the space. Integrating intelligent design, multifunctional elements, and fine details allows small kitchens to reach their full potential as functional, attractive, and social spaces.


