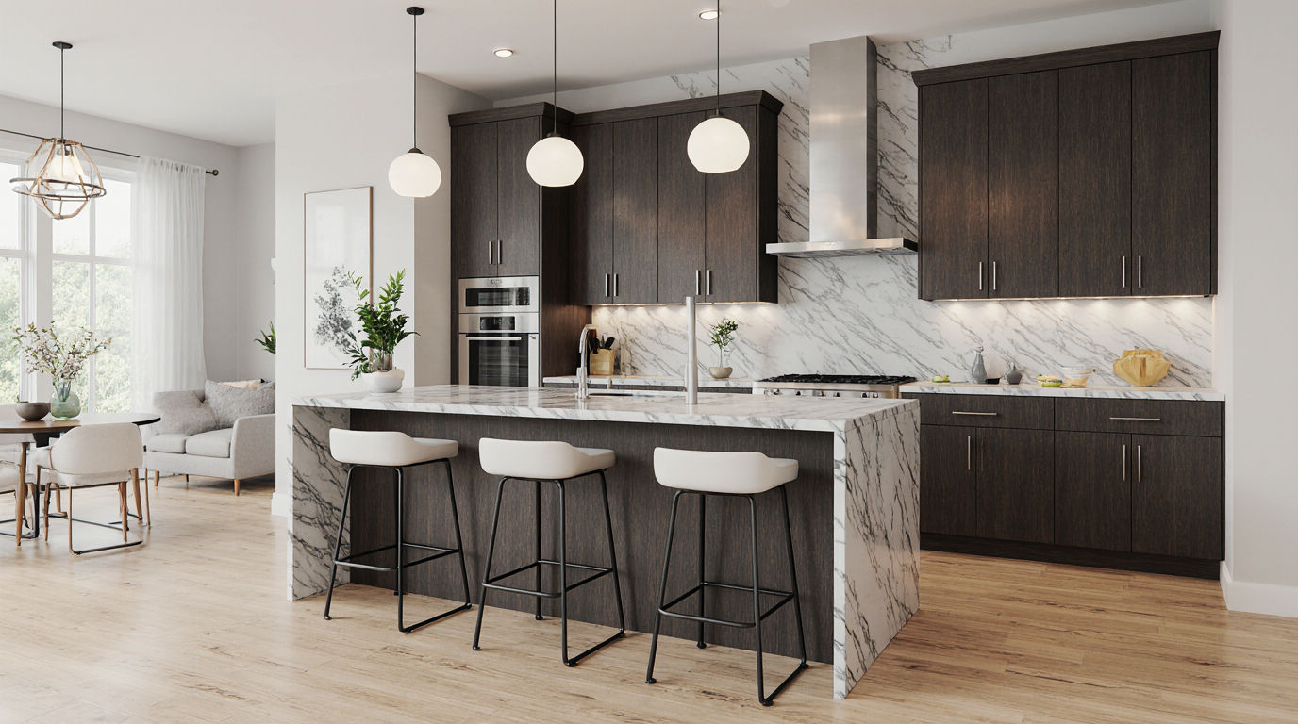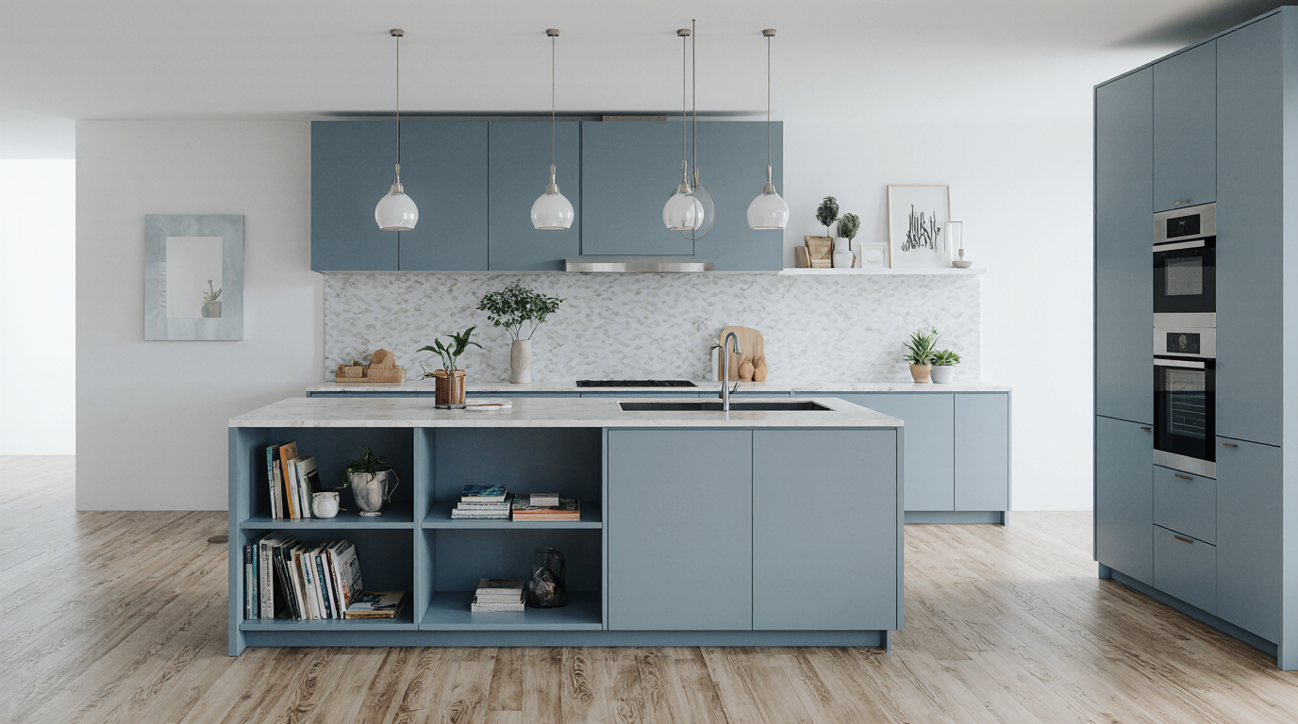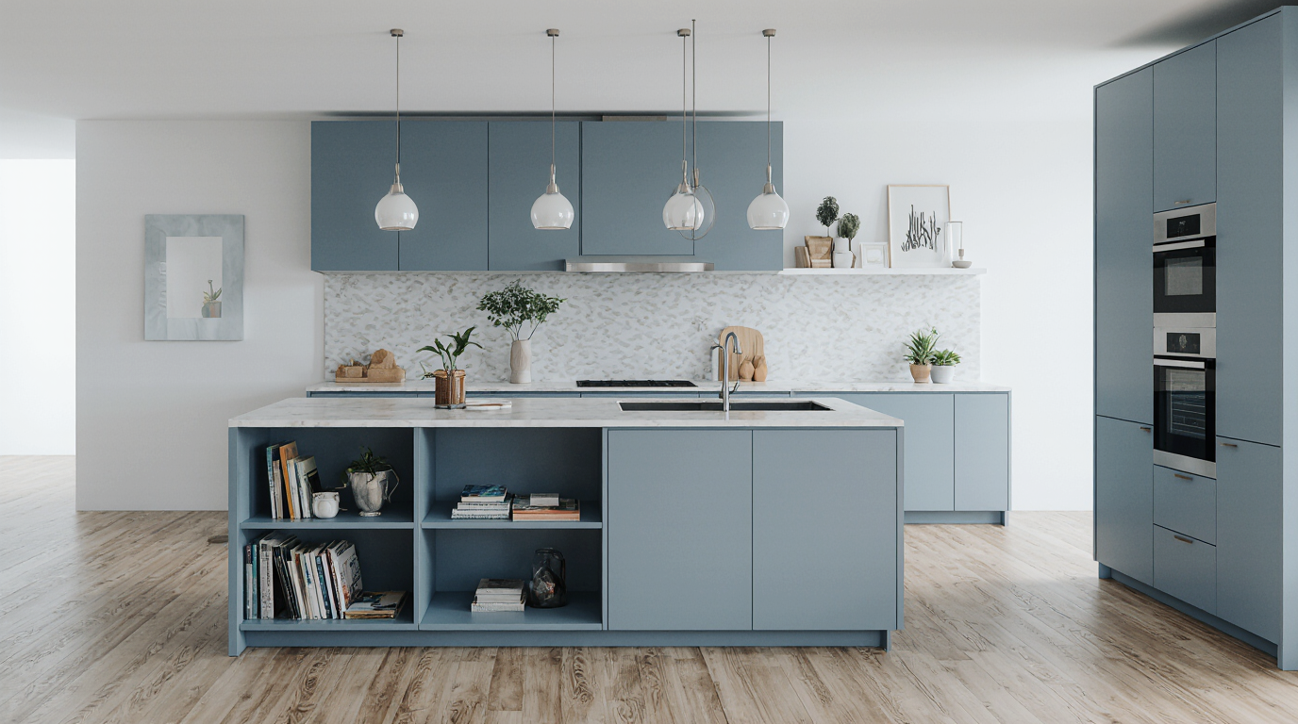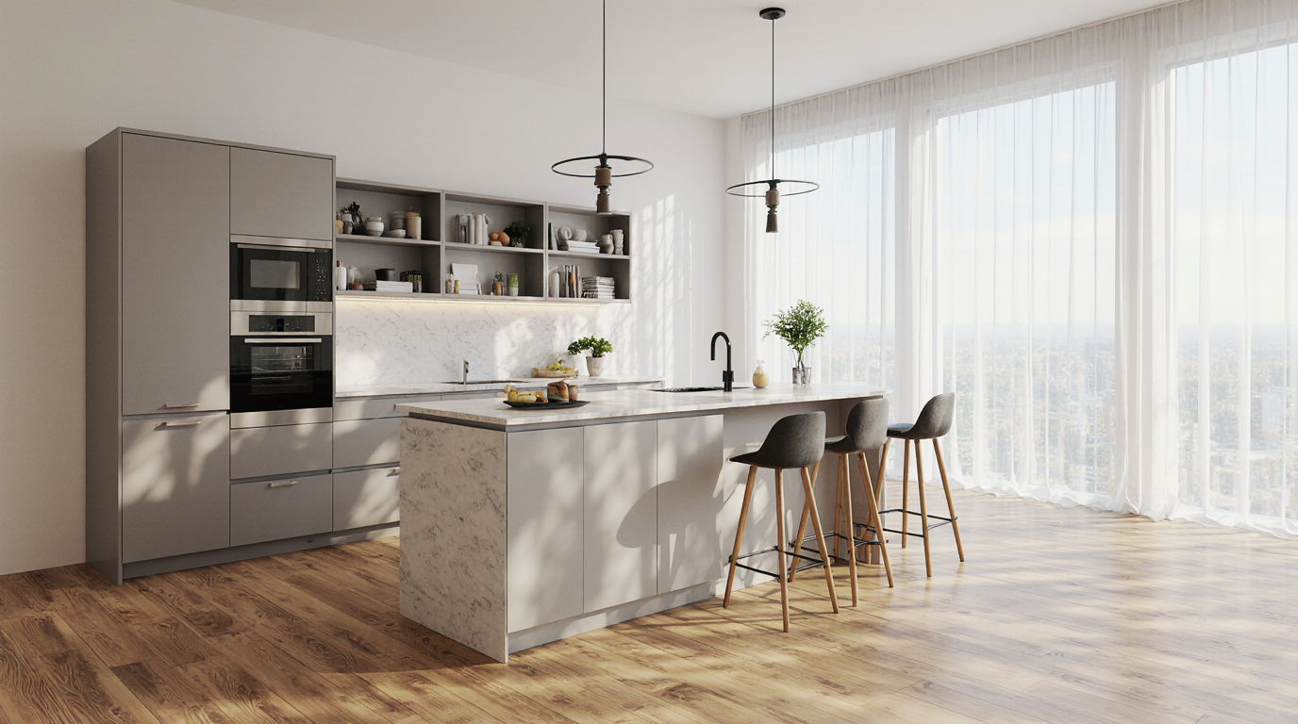Small Kitchen with Peninsula

Peninsula Design in Small Kitchens: Enhancing Space, Functionality, and Style
Planning a compact kitchen with a peninsula demands careful consideration of visual appeal, practical workflow, and optimal utilization of limited space. Today’s kitchen spaces have transformed into dynamic centers for dining, conversation, and meal preparation, surpassing their traditional functional role. Integrating a peninsula maximizes utility in small kitchens by offering extra work surfaces, built-in storage, and casual dining zones while maintaining freedom of movement. Rather than standing alone like an island, a peninsula projects from cabinets or walls, harmoniously connecting workstations and delineating functional areas.
Maximizing storage is a fundamental principle when designing compact kitchens. Cabinetry must be intelligently designed to maximize every inch, with deep drawers for pots and pans, pull-out shelves for pantry items, and overhead cabinets that take advantage of vertical space. Custom kitchen cabinets can make a dramatic difference, offering tailored solutions that standard cabinetry cannot. Glass-front and open shelving designs adjacent to the peninsula enhance spatial perception and invite light, amplifying the sense of openness. Every choice of material, from solid wood to high-quality laminates, impacts not only the visual appeal but also the durability of your kitchen design.
In small kitchen layouts, the peninsula functions as a multi-use hub. It can simultaneously serve as a preparation zone, informal dining area, and auxiliary workstation for various tasks. Bar seating along the peninsula fosters an inviting gathering area for family and friends amid cooking activities. Countertop selection, including high-quality quartz, granite, or laminate, balances durability, functionality, and visual elegance. Light-toned countertops amplify perceived space, infuse brightness, and maintain an open, inviting feel.
Lighting plays a pivotal role in enhancing both functionality and style in a small kitchen with peninsula. Recessed overhead lighting complemented by focused pendants highlights work areas and elevates design elegance. Installing under-cabinet LED strips ensures better task lighting, improving accuracy and safety during food prep. Choosing energy-efficient LED lighting ensures longevity and reduces energy consumption, aligning with modern sustainability practices. Harmonizing daylight with artificial sources amplifies space perception and elevates ambiance.
Flooring and backsplash choices significantly contribute to the overall aesthetic of a small kitchen. Durable, easy-to-clean flooring options such as porcelain tiles, luxury vinyl planks, or engineered wood are ideal for high-traffic areas. Matching backsplash choices—glass panels, natural stone, or classic subway tiles—reinforces cohesion and introduces depth. Glossy tiles or mirrored panels amplify spatial perception, providing the illusion of a more expansive kitchen.
Optimizing movement and access is paramount in peninsula-configured small kitchens. Even in limited areas, a thoughtfully planned triangle connecting cooking, cleaning, and storage zones maximizes operational ease. Aligning the peninsula strategically ensures seamless movement between stove, sink, and fridge. Choosing streamlined, high-performance appliances balances space conservation with advanced functionality. Space-saving integrated appliances provide full functionality in restricted layouts.
Careful color and finish selection can dramatically affect the sense of openness in compact kitchens. Light neutrals paired with accent hues enhance perceived space and imbue design personality without visual clutter. Matte finishes on cabinets can reduce glare, while high-gloss surfaces reflect light and enhance depth. Cabinet and drawer hardware should harmonize with design, provide ergonomic comfort, and enhance overall visual appeal.
Incorporating multifunctional elements is a hallmark of modern kitchen design. Innovative storage solutions, including retractable cutting boards and spice organizers, enhance functionality in small kitchens. Peninsulas with integrated cabinetry or shelving maximize usable space while contributing to design sophistication. Functional and decorative integrations enhance spatial efficiency and create visually captivating environments.
Compact peninsula kitchens work perfectly in open layouts, defining cooking space without isolating it from living areas. Chefs can interact with guests and family, fostering sociable meal preparation experiences. Strategic integration of stools, pendants, and decor transforms the peninsula into a functional yet inviting gathering point. Decorative details and functional accents enrich ambiance, creating a unique and lively compact kitchen.
Sustainability and efficiency are increasingly important in contemporary kitchen design. Selecting energy-efficient appliances, water-saving faucets, and eco-friendly materials contributes to a greener household without compromising style. Effective airflow design enhances indoor comfort, air quality, and usability in small kitchens. Environmental mindfulness and practical planning together maintain efficiency, aesthetics, and sustainability.
Peninsula-equipped small kitchens show that small scale does not preclude stylish, practical design. Strategic design, superior materials, and optimized storage and workflow enable small kitchens to match larger counterparts in beauty and performance. Peninsula design fuses culinary utility with social interaction, creating a central focal point in contemporary small kitchens. Intelligent design combined with premium materials and innovative solutions converts even modest kitchens into the lively, functional center of a home.




