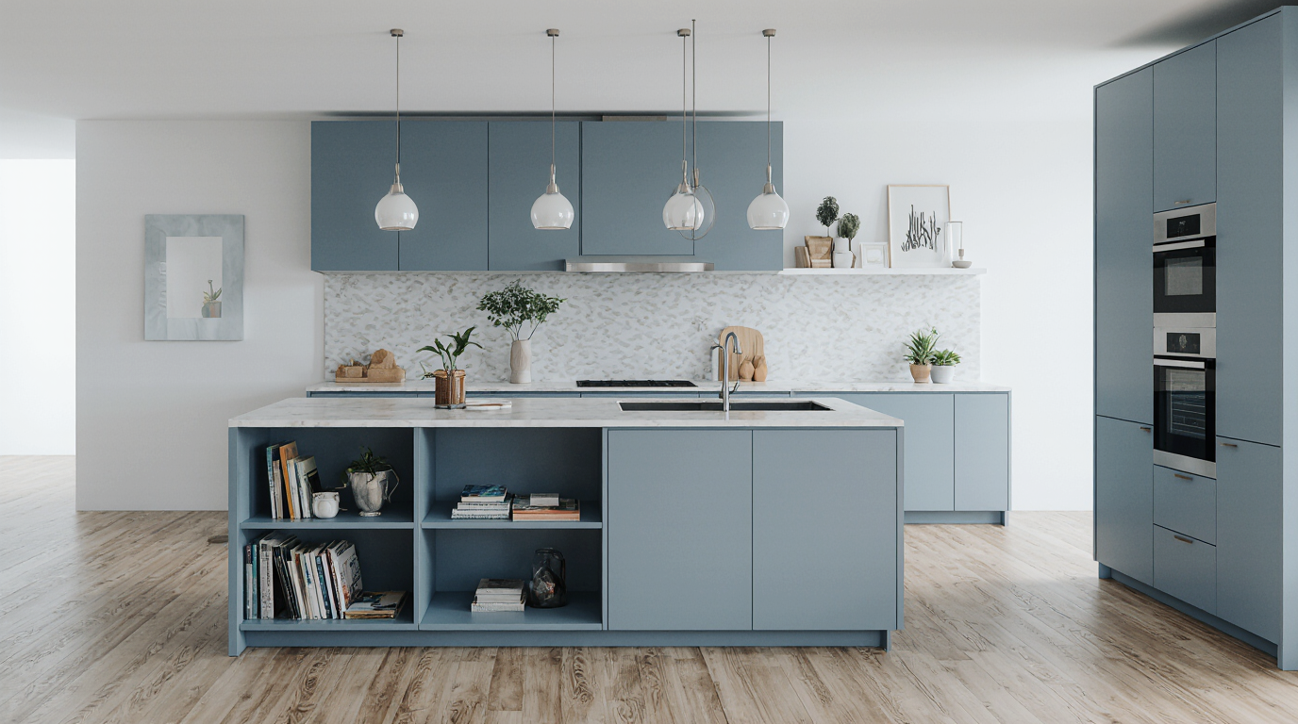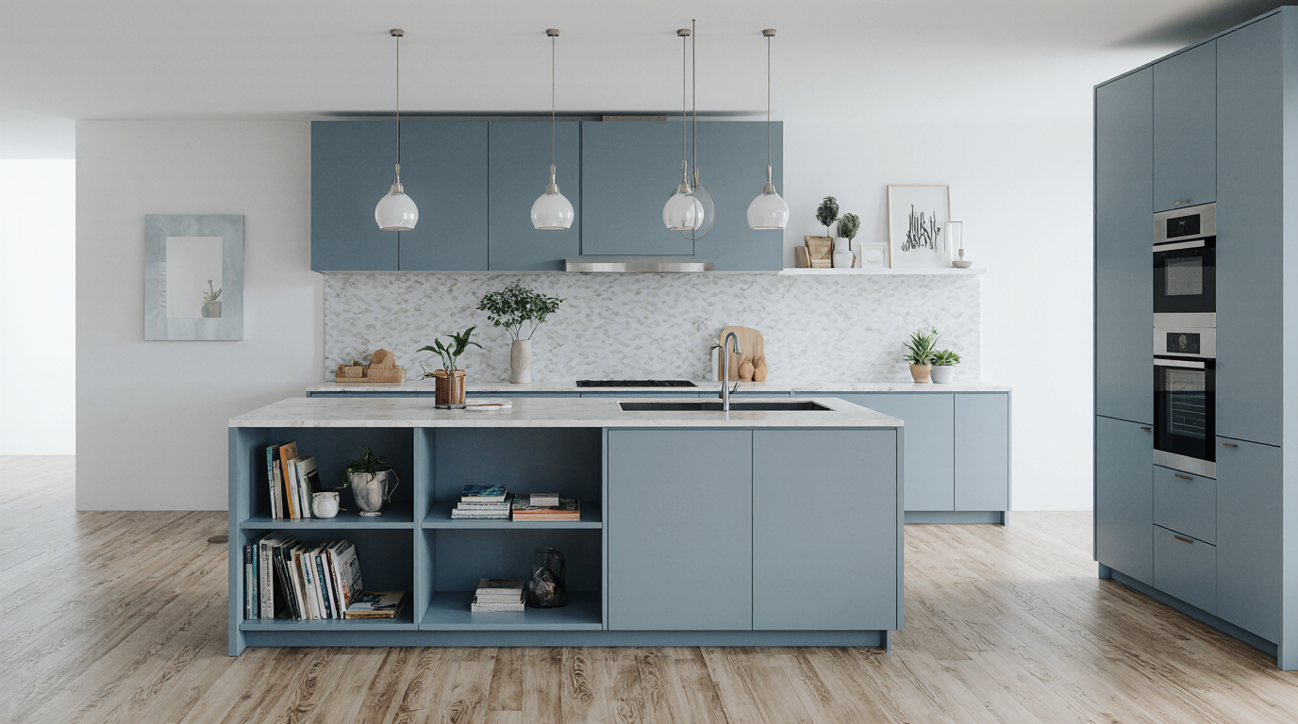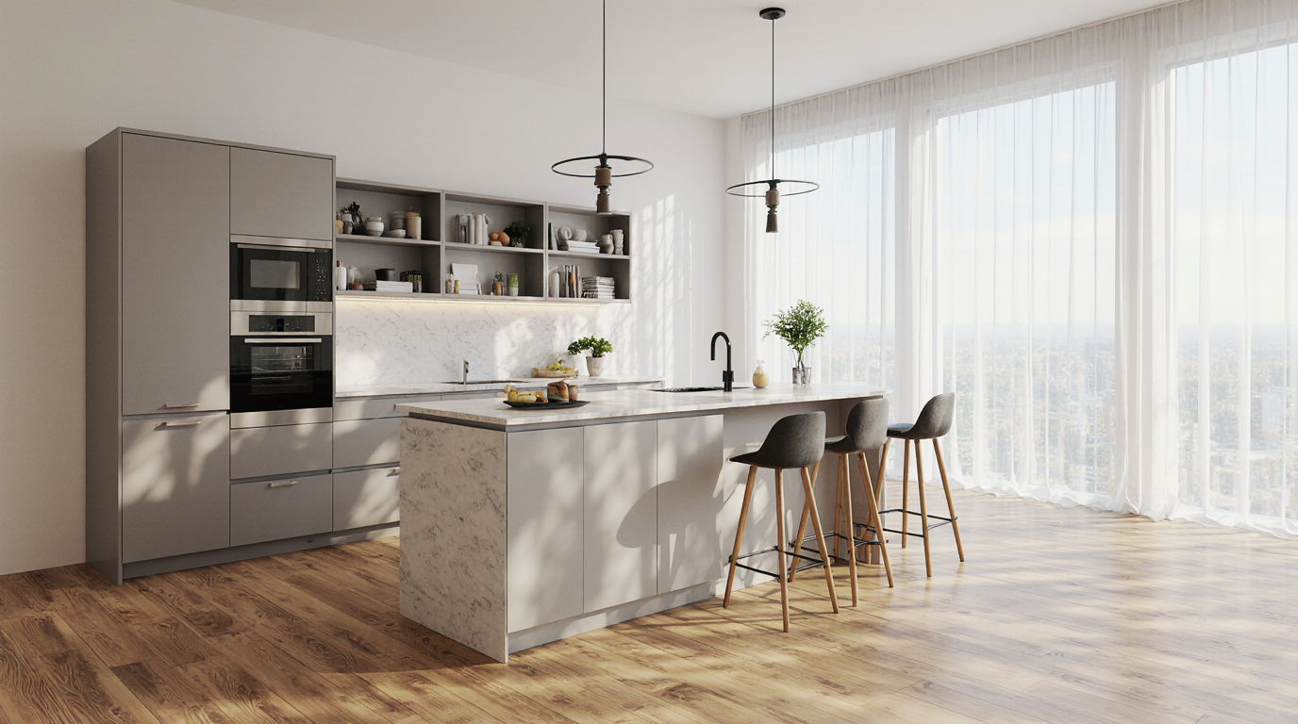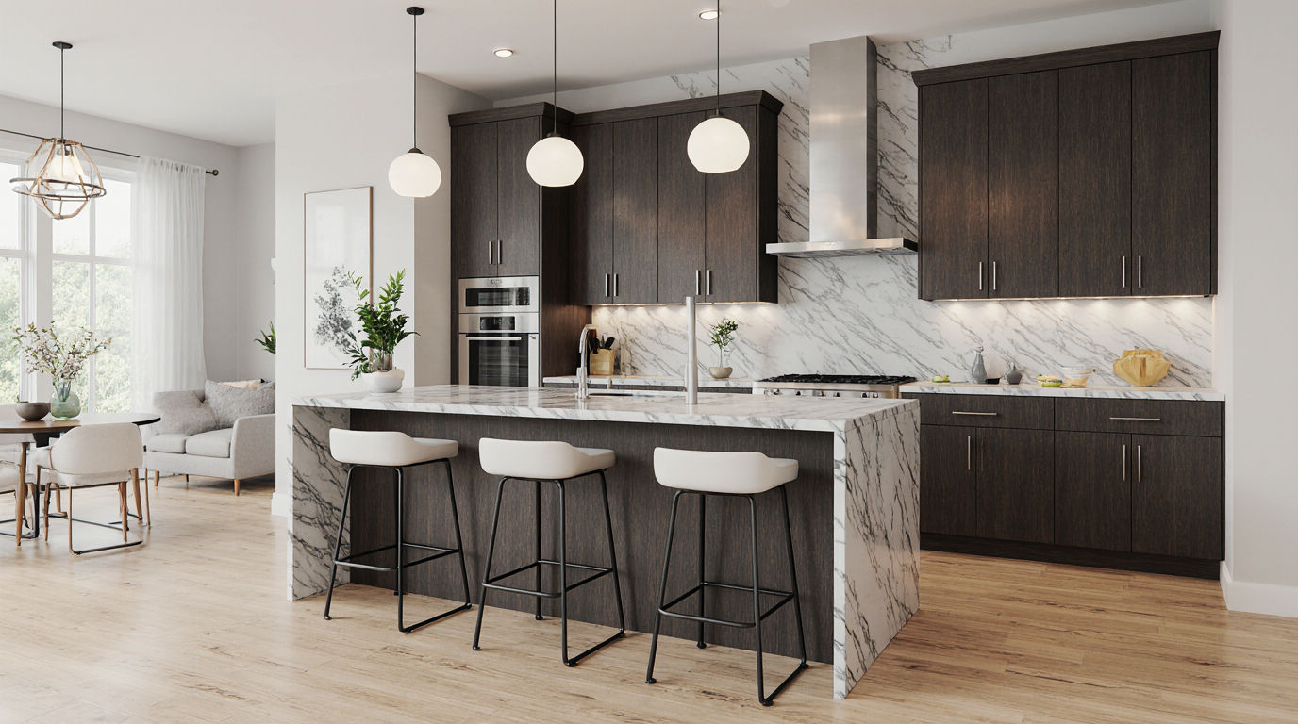Small Kitchen Layouts with Island

Compact Kitchen Designs with an Island: Optimizing Space, Functionality, and Aesthetics
Creating a small kitchen with an island can revolutionize a limited space, turning it into a elegantly designed culinary hub, allowing homeowners to maximize every inch of their available square footage. By carefully planning the placement, size, and design of the island, it is possible to create additional countertop space, storage solutions, and a social gathering spot all in one. Ensuring that the island does not obstruct movement or access to essential areas like the stove, refrigerator, and sink is crucial for maintaining flow. Proper placement of the island balances functionality with openness, visually expanding the kitchen.
In modern kitchen design, islands are no longer exclusive to expansive, open-concept layouts. Including built-in storage solutions such as drawers, cabinets, or open shelving beneath the countertop allows the island to serve multiple functions. Vertical storage solutions make small kitchens feel more spacious and organized. Opting for light-colored materials, reflective finishes, or minimalist designs prevents the island from visually overwhelming the room. The right storage configuration can free up space elsewhere and maintain a clean, organized appearance.
Finding the optimal dimensions and flexibility for a small kitchen island ensures comfort and usability. Oversized islands can make a space feel cramped, while floating or mobile islands provide versatility, allowing the layout to adapt to different needs. Floating islands create opportunities for temporary workspace, dining, or entertaining solutions that suit any occasion. Adding seating to a small island turns it into a hub for family meals or social interaction.
Proper lighting dramatically affects the ambiance and functionality of a compact kitchen island. Combining ambient, task, and accent lighting emphasizes the island and creates a spacious, airy atmosphere. Blending daylight with artificial lighting improves visual clarity and makes the kitchen feel larger. Lighting design can dramatically influence the perception of space, transforming the island into a striking centerpiece.
Choosing the right finishes and tones ensures the island complements the overall kitchen design. Subtle tones contribute to a cohesive, airy, and spacious appearance. Using dark bases with lighter countertops or vice versa creates visual interest and a dynamic design. Selecting resilient finishes guarantees that the island remains functional and stylish for years.
Comfortable movement and functional spacing are vital in compact kitchen layouts. Maintaining walkways of at least 36 to 42 inches ensures ease of movement. Incorporating different levels enhances functionality and workflow. A raised bar area alongside a lower prep surface can offer functional distinction and ergonomic benefits.
Incorporating functional elements transforms a simple island into a fully equipped workstation. Thoughtful appliance integration allows seamless workflow while preserving counter space. Personalized kitchen islands provide the ability to adapt the space to specific lifestyles, creating a unique, functional centerpiece.
Smart design choices enable small kitchen islands to become efficient, beautiful, and versatile spaces. Through clever storage, intelligent material selection, layered lighting, and ergonomic design, every inch can be optimized without sacrificing comfort. With the right combination of features, the island transforms the kitchen into a functional, inviting heart of the home. A thoughtfully designed small kitchen island maximizes usability, style, and overall comfort.




