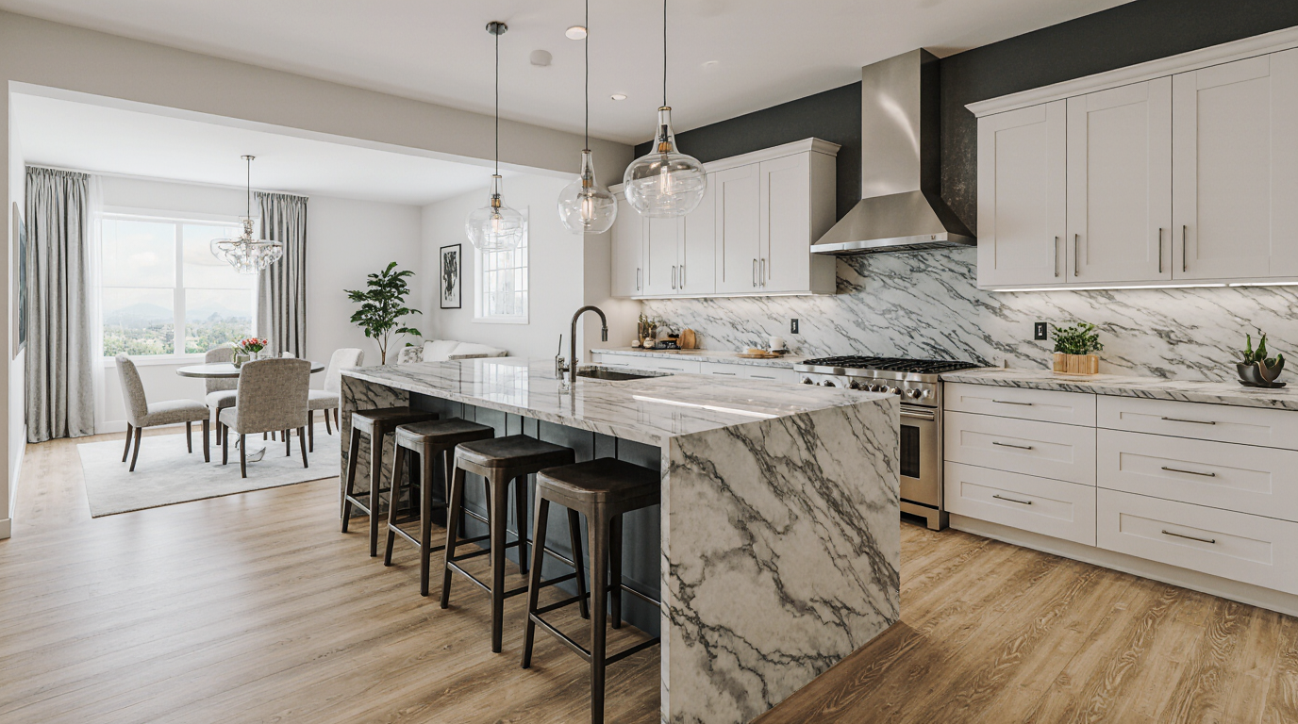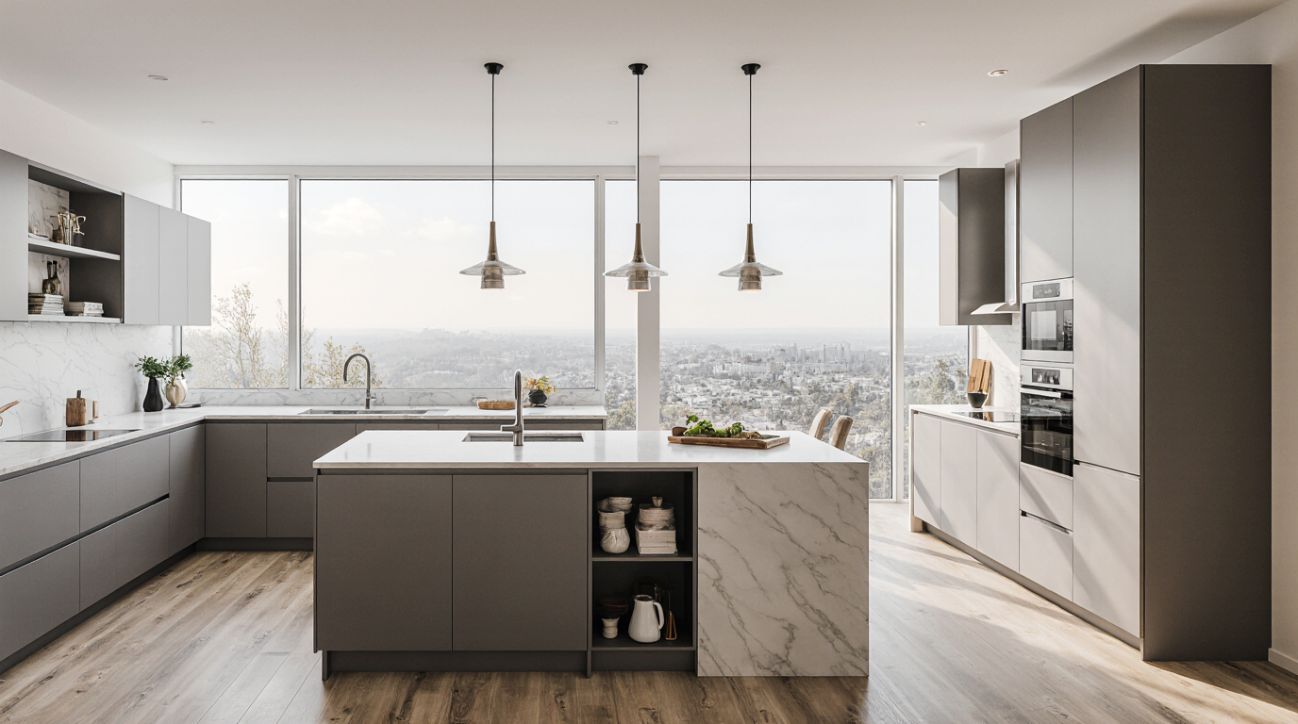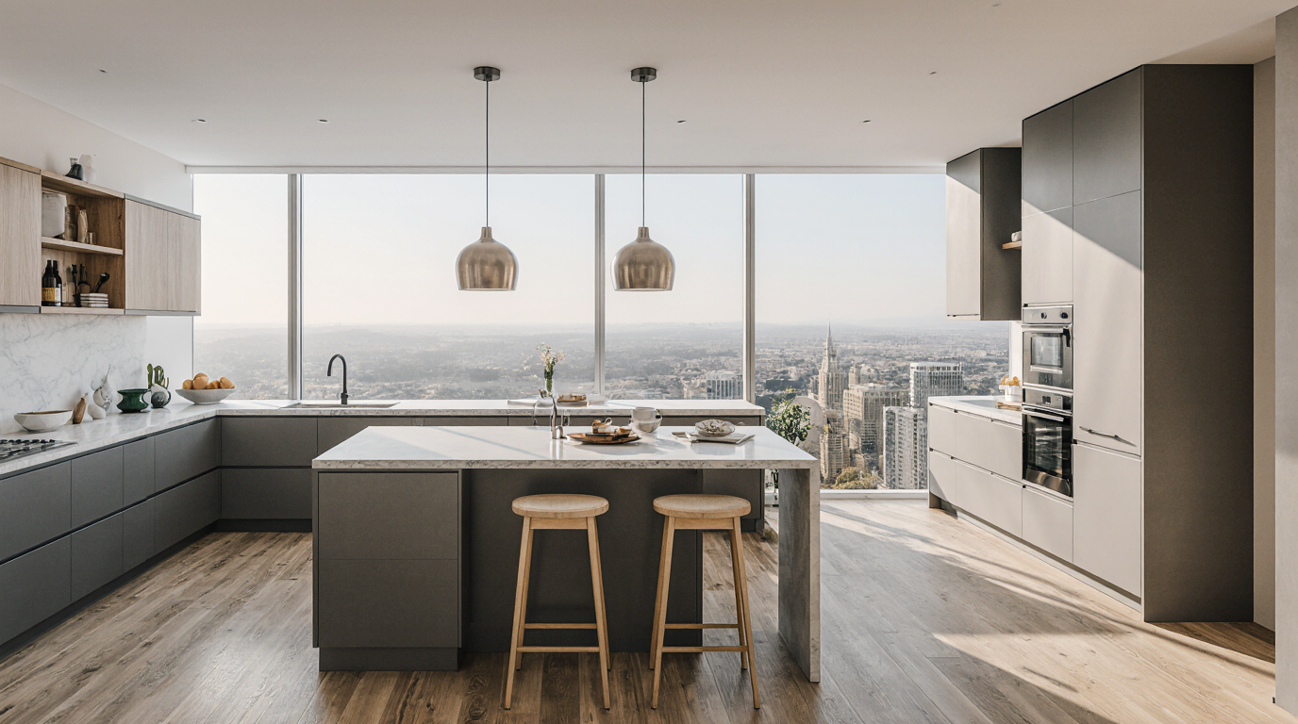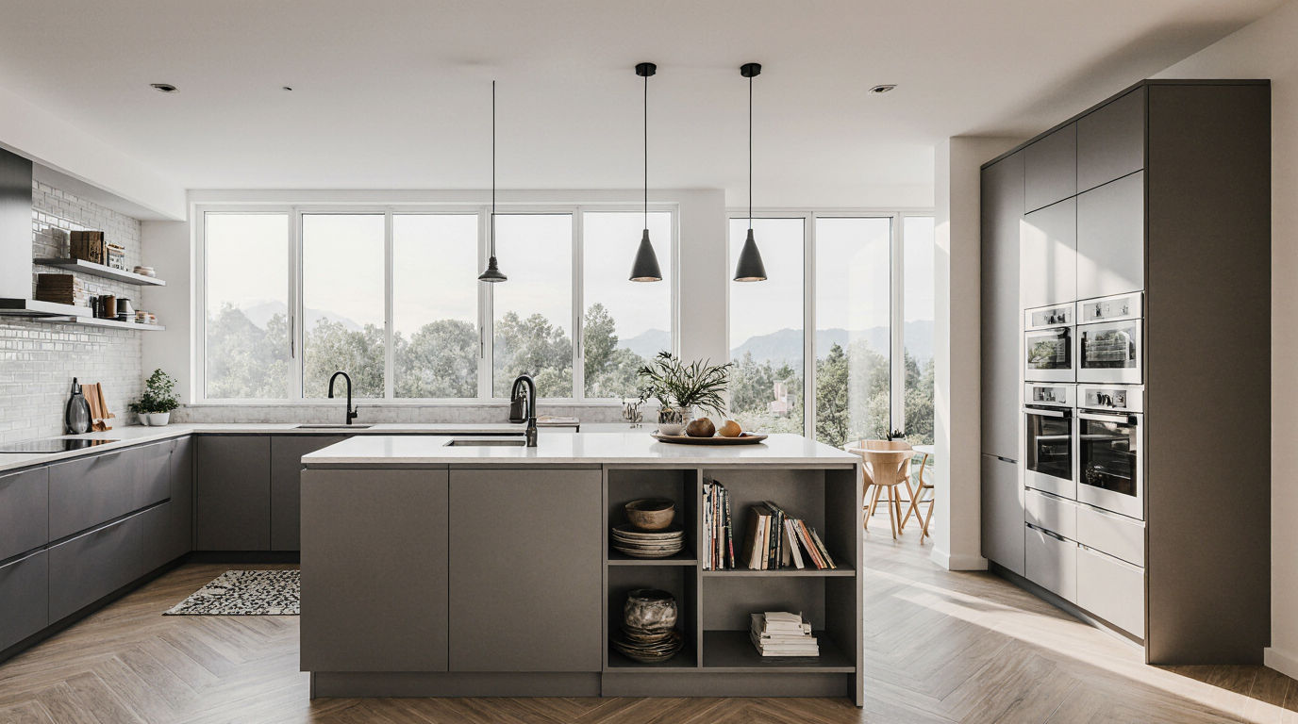Small U Shaped Kitchen Layout
A Compact U-Shaped Kitchen Layout is an exceptional solution for families seeking efficiency without losing aesthetic appeal. This configuration emphasizes intelligent use of every inch, creating a smooth workflow between meal preparation, ingredient organization, and dishwashing areas. By placing cabinets and counters on three walls, this layout forms a natural triangle that enhances accessibility to key kitchen tools, making everyday cooking seamless. Even in small spaces, this approach allows for efficient cabinetry, including innovative corner units and sliding shelves, ensuring every inch of space is functional and aesthetically pleasing.
A Compact U-Shaped Kitchen Layout is an exceptional solution for families seeking efficiency without losing aesthetic appeal. This configuration emphasizes intelligent use of every inch, creating a smooth workflow between meal preparation, ingredient organization, and dishwashing areas. By placing cabinets and counters on three walls, this layout forms a natural triangle that enhances accessibility to key kitchen tools, making everyday cooking seamless. Even in small spaces, this approach allows for efficient cabinetry, including innovative corner units and sliding shelves, ensuring every inch of space is functional and aesthetically pleasing.
Lighting is essential in a U-shaped kitchen. Incorporating task lighting beneath cabinets or overhead can illuminate preparation zones, creating a feeling of spaciousness despite compact space. Investing in luxurious, long-lasting finishes not only strengthens functionality but also adds a luxurious touch, transforming a small kitchen into a statement of elegance and practicality.
Additionally, incorporating multi-functional elements like a integrated counter extension or integrated appliances can maximize usability. This approach ensures the kitchen stays organized while accommodating busy household routines. A strategically crafted U-shaped kitchen also promotes easy navigation, whether welcoming family or managing multi-course meals. By blending innovative storage solutions, smart lighting, and cohesive design elements, a space-efficient kitchen can achieve maximum efficiency, style, and comfort, demonstrating that even small kitchens can be luxurious.
This layout is ideal for homeowners seeking maximum usability and aesthetic charm in a small area, offering optimal workflow and high-end appeal that makes every culinary task enjoyable.
U Shaped Kitchen
The U-shaped kitchen is a timeless and exceptionally efficient layout that lines three walls with cabinets, countertops, and kitchen devices. This design creates an streamlined and ergonomic workspace, often referred to as a “command center”, where everything the cook needs is within arm’s length. The continuous countertop provides ample surface area for meal preparation, and the three walls offer extensive storage possibilities with both upper and lower cabinets. This layout is highly adaptable, working well in both compact spaces and spacious areas. By its nature, the U-shaped kitchen reduces through traffic, making it a safer and more dedicated environment for cooking. It effectively creates a strategically planned work triangle between the refrigerator, sink, and stove, which is the key element of an efficient kitchen design. It remains a widely selected design for homeowners who prioritize functionality and storage.
U Shaped Kitchen With Island
Introducing an island into a U-shaped kitchen enhances the layout from a highly efficient work zone into a dynamic and social hub. This combination is best suited for larger spaces, as it requires proper spacing around the island for easy navigation. The island can serve diverse roles: it can provide extra work surfaces for food prep, include a secondary sink or cooktop, and offer added cabinetry with drawers or cabinets. Perhaps its most valuable advantage is the creation of a relaxed eating space or a gathering spot for family and guests, allowing the cook to engage with guests without interruption. The island acts as a central anchor in the room, enhancing the workflow and adding a striking design feature. A U-shaped kitchen with an island is the ideal choice for those who love to entertain and seek a central gathering space.
Design U Shaped Kitchen
When you design a U-shaped kitchen, the key aim is to optimize workflow and capacity within the three-wall layout. The process begins with accurate measurements and planning the placement the three key zones: the refrigerator for cold storage, the sink for cleaning, and the cooktop for cooking. Ideally, these should form a efficient cooking triangle. Consider the traffic flow carefully; for instance, ensure there is counter space on either side of the cooktop and sink. To prevent the space from seeming tight, especially in smaller kitchens, you might opt for open shelving on one wall instead of bulky upper cabinets. Lighting is also crucial; a combination of ambient overhead lighting and focused under-cabinet task lighting will make the space both practical and pleasant. Finally, selecting cohesive materials and a well-chosen scheme will tie the entire design together, creating a stylish and functional environment.
Island U Shaped Kitchen
An island U-shaped kitchen layout represents the ultimate expression of modern kitchen design, offering the optimal mix of operational flow and social interaction. The U-shape provides a dedicated cooking zone, while the central island acts as a flexible focal point. This configuration is ideal for homeowners who need extensive counter space and storage. The island can be designed to include a breakfast bar for light dining, a wine fridge for entertaining, or a prep sink to create a parallel cooking area. This is particularly beneficial when several cooks are using the kitchen simultaneously. The key to a well-executed island U-shaped kitchen is sufficient clearance; ensuring there are wide, clear pathways around the island is essential for security and ease. This layout effectively combines the functional efficiency of a U-shape with the welcoming feel of an island kitchen.
Kitchen In U Shape
A kitchen in a U-shape is a showcase of practical planning, creating a space that is both structured and incredibly efficient. By utilizing three walls, this layout naturally forms a well-defined cooking space. This design is exceptionally efficient in utilizing corner areas, which can be outfitted with smart cabinetry like lazy Susans or pull-out shelving systems to ensure maximized space utilization. The continuous flow of countertops provides an consistent prep area for spreading out ingredients and appliances during meal prep. Because it is surrounded on three sides, a kitchen in a U-shape limits interference passing through the primary work area, which is a significant safety benefit for households with children. Whether it is a cozy, compact design or part of a grand, open-concept room, the U-shape provides a logical and orderly foundation for any culinary task.
Kitchen Island U Shape
The kitchen island U-shape configuration is a powerful combination that brings together the best of both worlds: the focused efficiency of the U-layout and the multi-functional appeal of an island. Here, the island nestles within the U’s opening, acting as a focal hub for cooking and gathering. This design is excellent for large kitchens where the distance between the opposing sides of the U might be too great for an efficient workflow. The island helps to bridge that gap, often housing a cooktop or a prep sink to tighten the work triangle. Additionally, the island separates the kitchen from nearby living or dining spaces, promoting social interaction without disrupting cooking areas. Overall, it offers a high-end solution that combines style and utility for contemporary kitchens.
U Kitchen Design
A U-kitchen design is celebrated for its ability to provide a wealth of counter and cabinet space in a compact and logical arrangement. It’s highly adaptable to different spaces and aesthetics, ranging from classic to modern. Central to the U-layout is a functional work triangle that positions fridge, sink, and stove for optimized cooking. Turning one U-leg into a peninsula opens the kitchen toward another space and adds informal seating. Using bright colors and clever illumination helps small U-kitchens avoid a closed-in feeling. In bigger kitchens, this design allows separate zones for prep, cooking, and socializing, ensuring order and functionality.
Small U Shaped Kitchen
When planned carefully, a compact U-shaped kitchen maximizes efficiency and usability. Maximizing space while keeping the kitchen open and airy is essential in smaller layouts. Opt for a light color palette with white, cream, or light grey cabinets to reflect light and make the area feel larger. High-gloss finishes and reflective backsplashes increase visual space and light. To avoid a top-heavy, enclosed feeling, consider replacing some upper cabinets with open shelving. Innovative storage, such as corner carousels and pull-out drawers, maximizes space. Proper lighting, including under-cabinet lights, ensures a bright and airy kitchen environment.
U Shaped Outdoor Kitchen
A U-shaped outdoor kitchen creates the ultimate alfresco cooking and entertaining experience. It ensures sufficient counter area for prep work, drink service, and plating. Each U-leg can serve a purpose: cooking, cleaning, and cold storage, respectively. This creates an incredibly efficient workflow for the outdoor chef. The open end of the U often faces the main seating or pool area, allowing the host to easily interact with guests. Materials must be chosen for durability, such as stainless steel appliances, concrete or granite countertops, and marine-grade polymer or stone cabinetry that can withstand the elements.
Small U Shaped Kitchen Design
Smart design strategies allow small U-shaped kitchens to function efficiently despite size constraints. The layout itself is a major advantage, as it packs a lot of function into a small footprint. To maximize the space, it's crucial to choose appliances that are appropriately scaled; consider an 18-inch dishwasher or an under-counter refrigerator. Handleless, flat-panel cabinets create clean, uninterrupted lines that help the space feel less cluttered. Turning one U-leg into a peninsula opens the kitchen and provides a cozy dining option. Extend storage vertically with ceiling-height cabinets to maximize space. Consistent colors and smart lighting design make the kitchen feel airy, purposeful, and practical.
Small U Shaped Kitchen Ideas
For small U-shaped kitchen ideas, imaginative solutions are essential. Enhance the perception of space by adding a mirror or reflective backsplash to amplify light. Reduce upper cabinetry and place select floating shelves to keep the kitchen airy. Consider adding a pull-out cutting board or drop-leaf table at a peninsula for versatile workspace. Choose a single, bold element to be the focal point, like a vibrant floor tile pattern or a unique pendant light, to draw the eye and add personality. Use built-in organization systems to maintain order in a compact U-shaped kitchen.
Modern U Shaped Kitchen
The modern U-shaped kitchen integrates efficiency with a streamlined contemporary look. This style is characterized by flat-panel cabinetry, often in a high-gloss or super-matte finish, with integrated handles or push-to-open mechanisms for a seamless look. Whites, greys, and blacks form the base palette, with occasional wood touches for warmth. Sleek surfaces like quartz or solid materials provide both style and resilience. Integrated appliances maintain continuity with cabinetry for a streamlined appearance. Lighting is a key feature, with recessed ceiling lights and discreet under-cabinet LED strips providing a clean, layered illumination. This produces an elegant, orderly, and calming kitchen environment.
Small U Shaped Kitchen Layout
A small U-shaped kitchen layout works best with thoughtful planning and space-conscious solutions. A functional work triangle is created by placing the sink, stove, and refrigerator strategically along the walls. A clear center space of at least 4–5 feet ensures ease of navigation. Incorporating rotating or pull-out corner units enhances storage efficiency. Consider the swing direction of appliance and cabinet doors to avoid conflicts. For example, a refrigerator door should not open into the main workflow path. Thoughtful placement of components maximizes storage and counter space in compact kitchens.
Small U Shaped Kitchen With Island
Integrating an island into a small U-shaped kitchen demands attention to size and spacing. A fixed island may not work in small kitchens due to blocked movement and tight space. However, a great alternative is to use a narrow, moveable kitchen cart or a slim-profile rolling island. It offers the benefits of an island while remaining unobtrusive when retracted. When a peninsula forms the U, the island fits neatly in the adjacent open space. For this combination to work, you must prioritize function over form, ensuring there is at least 36 inches of clearance on all sides of the island for safe and comfortable navigation.
Remodeling A U Shaped Kitchen
Updating a U-shaped kitchen is an opportunity to optimize layout and modernize design. Workflow efficiency is often a primary focus in kitchen renovations. Adjust appliance placement or install an extra sink to streamline workflow. Opening a wall and creating a peninsula with seating merges kitchen and living areas. Refresh surfaces such as cabinets, countertops, and floors to modernize the kitchen. This is also the perfect time to address lighting deficiencies by adding under-cabinet task lighting and modern overhead fixtures. A well-planned U-shaped kitchen remodel can dramatically transform the functionality and aesthetic appeal of the heart of your home.
U Design Kitchen
The U-design kitchen is a classic layout favored for its outstanding storage capacity and ergonomic benefits. This design wraps around the cook on three sides, keeping all essentials close at hand. This "cockpit" style is ideal for the culinary enthusiast who values productivity and tidiness. The three walls provide generous area for a comprehensive appliance setup and large working surfaces. A key aspect of a well-designed U-design kitchen is corner optimization. Modern solutions like slide-out corner units or lazy Susans are essential to make these hard-to-reach corners fully practical. This layout also effectively separates the kitchen area, which can be an plus in open-concept homes by establishing a culinary space for cooking without cutting it off from the living and dining spaces.
Modern Small U Shaped Kitchen Designs
Modern small U-shaped kitchen designs are a showcase in blending elegance and efficiency. The modern aesthetic, with its emphasis on clean lines and streamlined design, is ideal for compact kitchens as it creates a sense of openness. These designs often feature handleless, flat-panel cabinets in pale shades to open up the room. Glossy surfaces, such as a glass backsplash or reflective cupboards, are used to amplify natural light. To maximize functionality, these kitchens employ multi-functional designs like slide-out storage units, space-saving kitchen appliances, and versatile counters that can serve as both workstation and a breakfast spot. The focus is on a clean aesthetic where every element has a role, resulting in a kitchen that is visually appealing and modern but also incredibly efficient for its size.
Island In Small U Shaped Kitchen
Placing an island in a small U-shaped kitchen requires a creative strategy. A permanent kitchen island would likely render the kitchen unusable. Therefore, the solution lies in smart design and proportioning. A narrow rolling island is an perfect solution. It can be used centrally when needed and then relocated to free up space to maximize room. Another option is to craft a compact, bespoke island that is more of a prep area than a main feature. It could be just wide enough for chopping vegetables or holding a mixing bowl. The key is to keep sufficient distance—ideally around one meter—between the island and the surrounding counters to preserve usability and safety.
Kitchen Design U
A kitchen design in a U-shape is a popular configuration due to its built-in practicality and abundant storage. By lining three walls with counters and cabinets, it creates a structured kitchen zone. This design is extremely adaptable; it can be implemented in a dedicated, enclosed room to create a personal culinary space, or one side can be a peninsula that opens into a larger living area, fostering social interaction. The seamless worktops is a major advantage, providing adequate area for simultaneous use. When planning a kitchen design U-layout, it is important to consider corner accessibility to ensure they are accessible and not wasted space. With proper planning, this layout offers a balanced combination of style and practicality, providing a well-organized and comfortable environment for all food preparation.
Kitchen U Design
The kitchen U-design is a classic and practical choice that maximizes counter and storage space by arranging counters along three walls. This creates a ergonomic workflow—the ergonomic ideal that connects the main appliances. The result is a "cockpit" effect where the cook has everything they need close at hand, enhancing workflow. The kitchen U-design is particularly effective at providing long, uninterrupted stretches of countertop, which is great for multi-task cooking. While it works best in moderate to big areas, it can be adapted for smaller rooms with thoughtful arrangement, such as using lighter colors and smart lighting to create a sense of openness. This layout remains a timeless favorite for those who prioritize a functional, organized, and high-capacity kitchen.
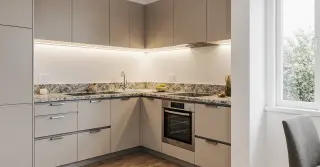
Small U Shaped Kitchen Layout: Maximizing Space and Style in Compact Kitchens
Designing a small U shaped kitchen layout presents a unique opportunity to combine functionality, efficiency, and modern aesthetics in a compact space. These kitchens are celebrated for their ability to create a highly efficient work triangle, where the stove, sink, and refrigerator are strategically positioned for maximum convenience. Even in limited square footage, a thoughtfully planned U-shaped kitchen can feel spacious, organized, and visually appealing, offering both storage solutions and workflow optimization for homeowners.
One of the most compelling aspects of a U shaped kitchen design is its versatility. With counters on three sides, U shaped kitchens offer generous workspace for chopping, mixing, and plating with ease. The layout permits clear division of cooking tasks, letting multiple activities coexist without overcrowding. High-end cabinetry solutions optimize vertical space and contribute to a visually organized and unified kitchen. Full-height cabinets, pull-out drawers, and corner solutions can make even the smallest kitchen incredibly functional.
Proper lighting design is essential for making compact U-shaped kitchens feel airy and spacious. Multi-layered lighting setups, from subtle under-cabinet strips to striking pendant fixtures, amplify both visibility and the illusion of space. Incorporating mirrors, glass doors, and bright surfaces can trick the eye into perceiving a more expansive kitchen area. Designers often recommend integrating energy-efficient appliances that not only reduce utility costs but also maintain the sleek, modern aesthetics of a well-planned U-shaped kitchen.
The selection of countertop materials is another defining element in small U-shaped kitchens. Quartz, granite, or engineered stone surfaces provide durability while enhancing the kitchen’s visual appeal. Scratch-, stain-, and heat-resistant countertops are ideal for compact kitchens, ensuring longevity and ease of cleaning. Strategic use of backsplash designs or dual-tone countertops can create striking yet balanced focal points.
Optimized storage is key in U-shaped kitchens, turning limited space into a highly organized environment. Intelligent cabinetry designs make small kitchens remarkably practical and uncluttered. Options like vertical pull-out pantry units, deep drawers for pots and pans, and corner carousels maximize usable space. Open shelving can also be strategically applied to display attractive dishware or glassware, adding personality and depth to the kitchen. Combining closed cabinets with selective open shelving ensures efficiency while maintaining aesthetic appeal.
Thoughtful layout of pathways and working zones improves usability in limited kitchens. Small tweaks to positioning and surface height can dramatically increase comfort and efficiency. Properly designed, the U layout offers a contained workspace that accommodates multiple users comfortably. Introducing a compact bar or peninsula improves usability, offering additional workspace or casual seating seamlessly.
Selecting appropriately sized and positioned appliances enhances functionality in compact U kitchens. Slim, built-in, or under-counter appliances optimize space and keep a unified design aesthetic. Coordinated finishes and built-in units reduce visual noise and reinforce the kitchen’s style. Tech-forward solutions, including sensor faucets and smart ovens, enhance both efficiency and user experience.
The choice of colors profoundly influences spatial perception in compact U-shaped kitchens. Using light neutrals with occasional darker elements enhances both openness and contrast. Texture and subtle patterns create visual interest and sophistication. Accents in glass or metal enrich aesthetics and enhance perceived openness.
Well-chosen flooring integrates with cabinetry and counters, adding cohesion and durability. Materials such as hardwood, luxury vinyl, or ceramic tiles can provide durability while complementing the cabinetry and countertops. Continuous flooring flow enhances perception of space and unifies the home interior. Placing cushioned mats or stylish rugs at workstations enhances both comfort and aesthetics.
Meticulous finishing touches turn small U-shaped kitchens into high-end, enjoyable spaces. Selecting quality fixtures, like hidden hinges and premium handles, elevates functionality and style. Subtle décor, including greenery, artwork, or accent lights, adds charm and coziness.
Ultimately, a well-designed small U shaped kitchen layout demonstrates that limited space does not require compromise. Balanced design elements ensure a compact U-shaped kitchen meets both aesthetic and practical needs. This layout caters to both everyday cooking and entertaining, proving that compact kitchens can possess the same sophistication, convenience, and modern charm as larger spaces.


