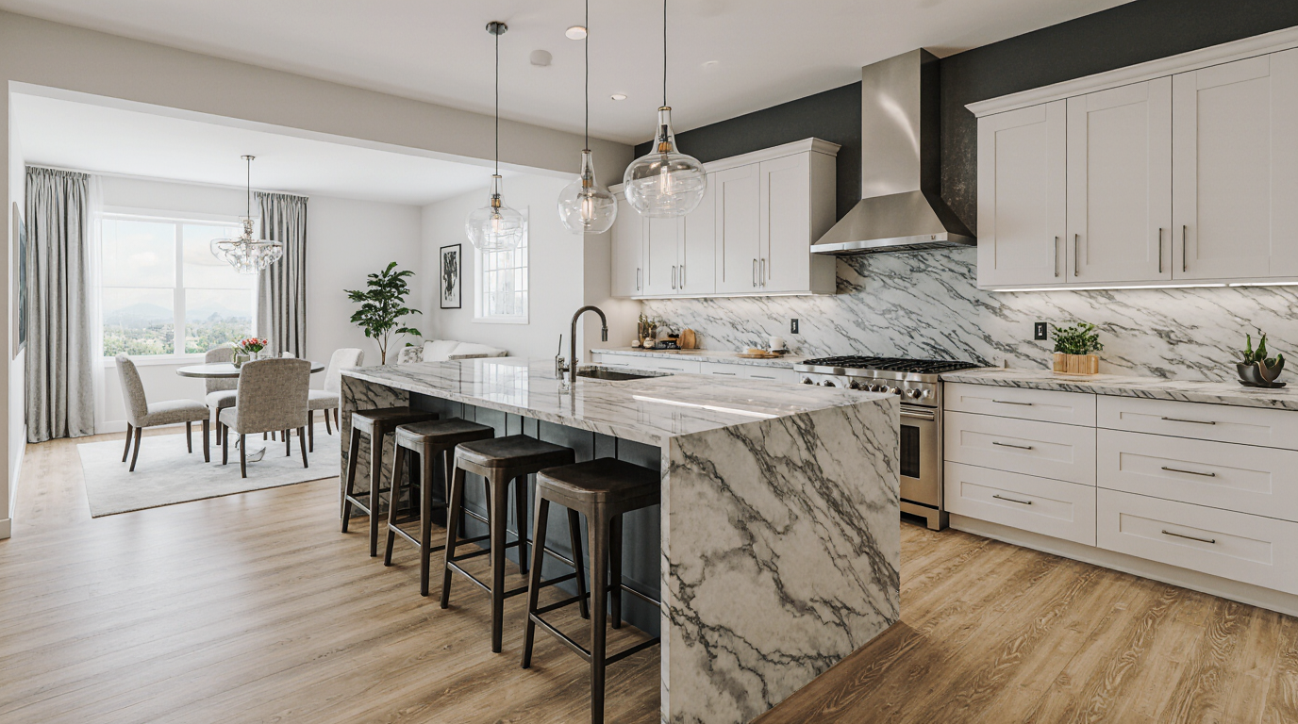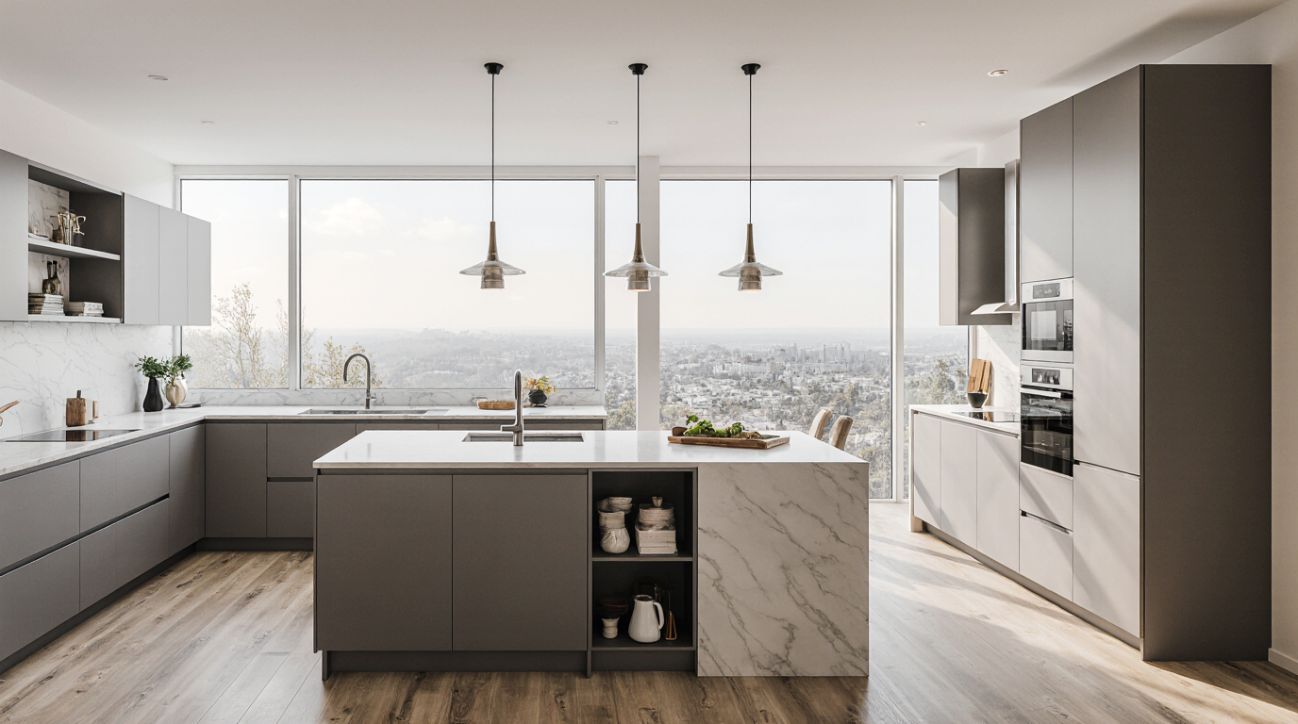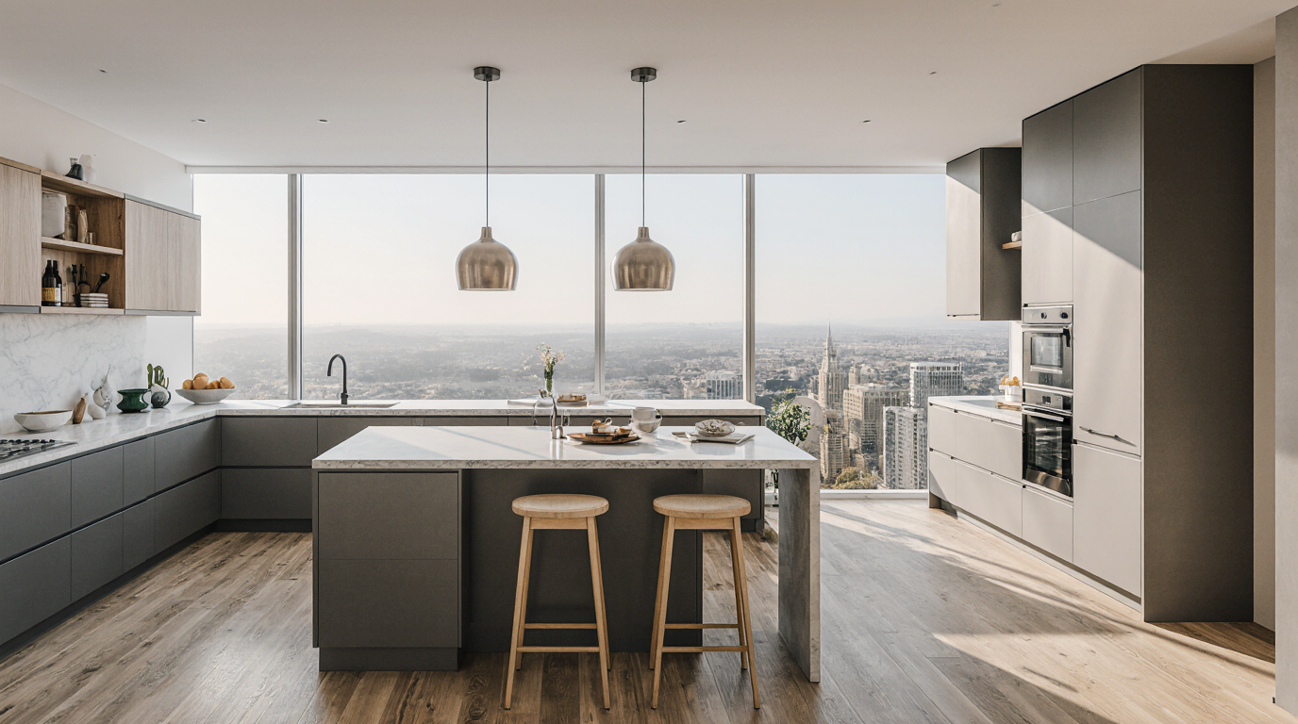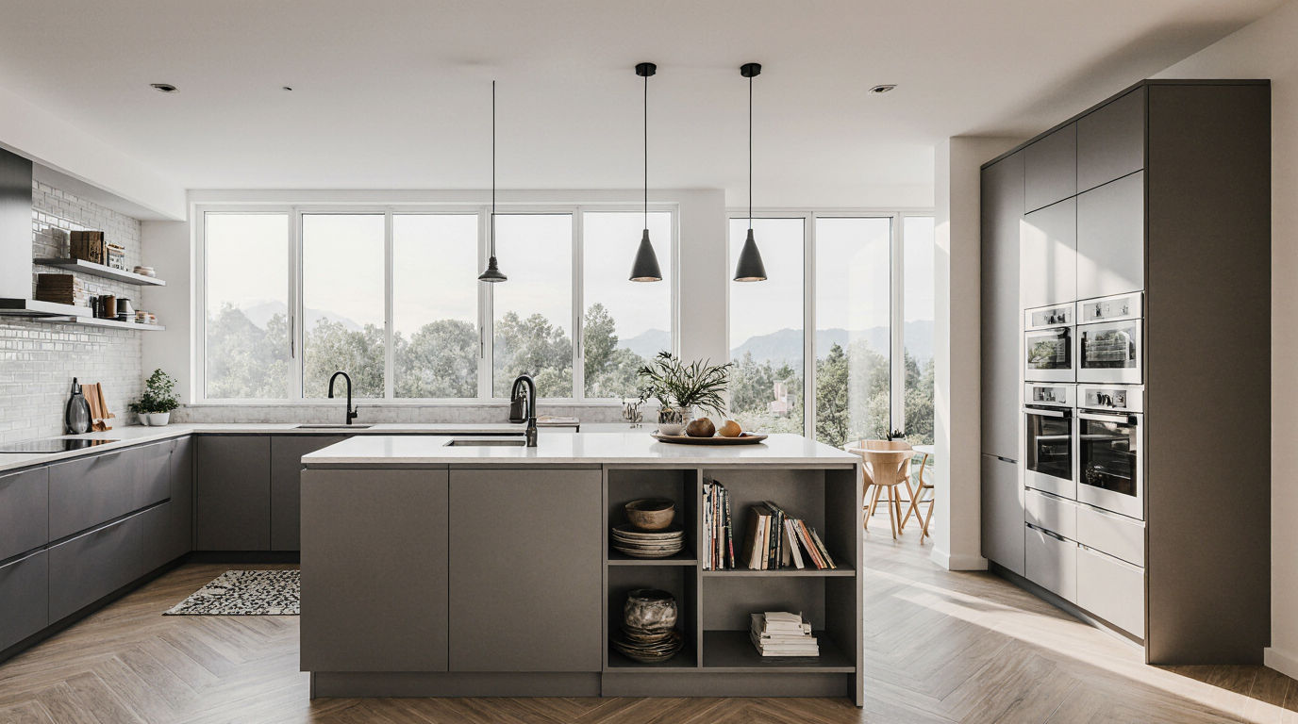U Kitchen Design

U Kitchen Innovation: Maximizing Small Spaces With Stylish, Practical Solutions
Regarding U kitchen planning, the goal for many homeowners is to merge practicality, luxury, and cutting-edge aesthetics. With three contiguous walls forming a U, this layout transforms limited kitchen areas into highly efficient and visually appealing environments. By placing appliances, cabinets, and countertops along the three sides, the U-shaped kitchen ensures an efficient work triangle, allowing effortless movement between the stove, sink, and refrigerator. Functionality meets comfort in this layout, as it fosters an intimate, efficient space that becomes the heart of home cooking and gatherings.
A well-planned U-shaped kitchen can accommodate multiple storage options, including deep drawers, overhead cabinets, and corner carousels. Integrating custom cabinetry allows homeowners to tailor the kitchen to their specific needs, blending aesthetics with practicality. Selecting premium materials like polished wood, glossy laminates, or matte textures enhances sophistication while ensuring long-lasting durability. Carefully chosen surfaces, including counters and backsplashes, integrate with the design concept, marrying elegance with practicality.
One of the standout advantages of a U-shaped kitchen is its ability to optimize counter space. With ample room for meal preparation, baking, and cooking, this layout allows for multiple simultaneous activities without creating clutter or congestion. Multifunctional islands or extended counters improve both workflow and social interaction, supplying extra surfaces, seating, and hidden appliances. For homes with open plans, a U-shaped kitchen with islands ensures smooth integration with living spaces while preserving work efficiency.
Illumination is essential in enhancing both function and atmosphere in U-shaped kitchens. Using recessed lights, under-cabinet LEDs, and decorative pendants ensures functional brightness and mood enhancement across the entire kitchen. Well-positioned fixtures accentuate materials and textures, creating a more dynamic and visually spacious kitchen. Natural light, when available through large windows or skylights, can further expand the feeling of openness, reducing the potential for the U-shape to feel enclosed or cramped.
The integration of advanced smart appliances converts a conventional U-shaped kitchen into a futuristic, streamlined hub. Incorporating intuitive appliances such as connected ovens, smart fridges, and induction cooktops improves functionality and reduces energy waste. Wireless integrations, motion-activated faucets, and charging hubs simplify daily tasks, enhancing both practicality and aesthetic appeal. Such innovations enhance productivity, streamline organization, and elevate property worth.
Storage solutions in a U-shaped kitchen extend beyond the standard cabinets. Advanced storage solutions, including corner carousels, pull-out shelving, and vertical dividers, enhance organization and accessibility. Customized cabinetry with soft-close hinges and modular drawers improves accessibility while maintaining a sleek, uncluttered look. Open display shelves enhance personalization and convenience, harmonizing decorative and functional elements. Mixing hidden and visible storage maintains organization while allowing quick access to essentials.
When designing a U-shaped kitchen, selecting the right countertop material is essential for both aesthetics and durability. Natural stones like granite and marble convey elegance, whereas innovative engineered materials ensure durability and sustainability. Countertop selection influences upkeep, hygiene, and lifespan, not just aesthetics. Well-chosen backsplashes in glass, metal, or ceramic reinforce the design theme while safeguarding surfaces. Detailed coordination of surfaces and finishes guarantees a functional and visually appealing kitchen for the long term.
Flooring is another critical consideration in a U-shaped kitchen. Options including engineered wood, stone tiles, or high-quality vinyl affect style, comfort, and maintenance. The integration of underfloor heating can enhance the kitchen experience, particularly in colder climates, providing both luxury and functionality. Palette choices influence perception of space and mood, with lighter shades expanding and darker tones adding coziness and elegance. Combining textures, finishes, and colors carefully ensures a balanced, cohesive design that reflects the homeowner’s personality.
Seating integration enhances both practical use and social interaction in U-shaped kitchens. Strategically designed seating areas foster socializing and shared cooking experiences. This thoughtful approach makes the kitchen not just a place for meal preparation but also a welcoming space for gatherings, homework, or casual dining. Optimal layout, combined with ergonomically placed work zones and seating, enhances usability for diverse kitchen users.
Ultimately, investing in a professional U kitchen design ensures that the space is both beautiful and highly functional. Attention to comprehensive design, encompassing lighting, storage, surfaces, and workflow, produces kitchens that balance daily convenience with elegance. The U-shaped kitchen remains a favored approach, offering ergonomic efficiency, sophisticated aesthetics, and versatile functionality for modern homes.
Combining adaptability with functional efficiency, the U-shaped layout epitomizes modern kitchen sophistication. From integrating high-end appliances to crafting personalized storage solutions, the U-shaped kitchen embodies a harmonious balance of form and function. The U-shaped kitchen turns ordinary meal preparation into an immersive, elegant, and highly efficient experience.




