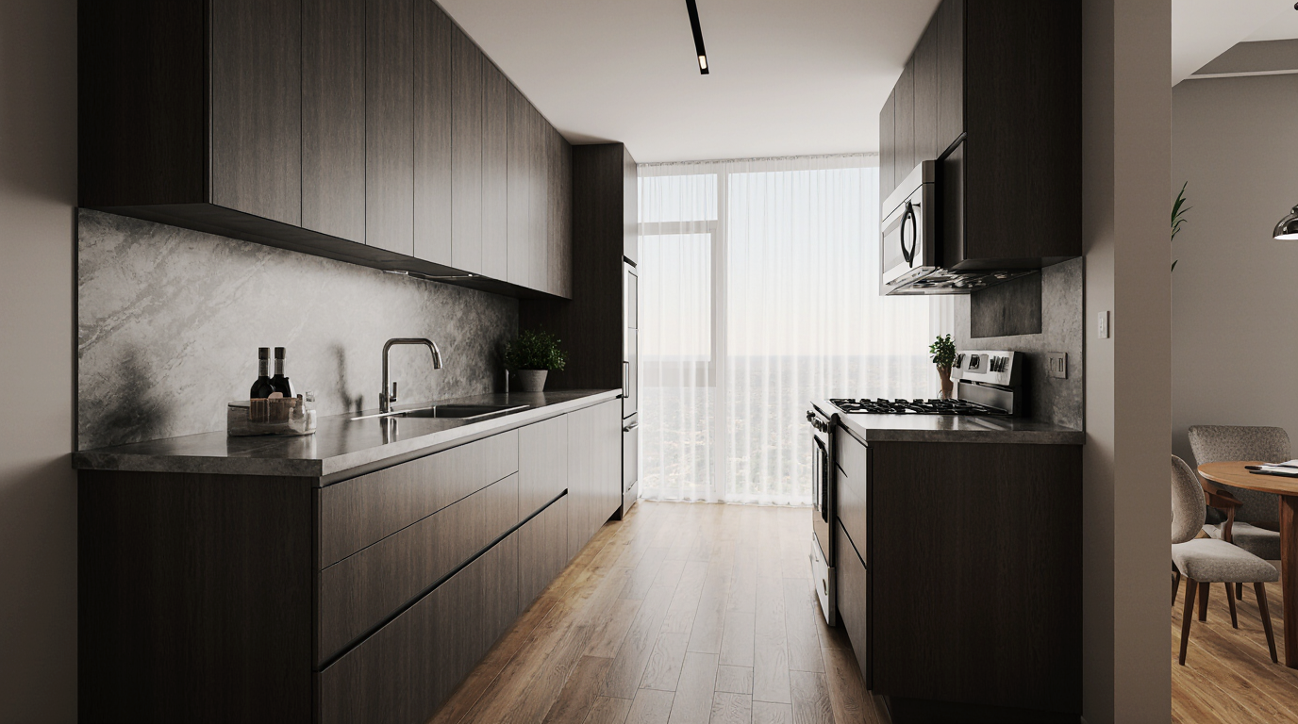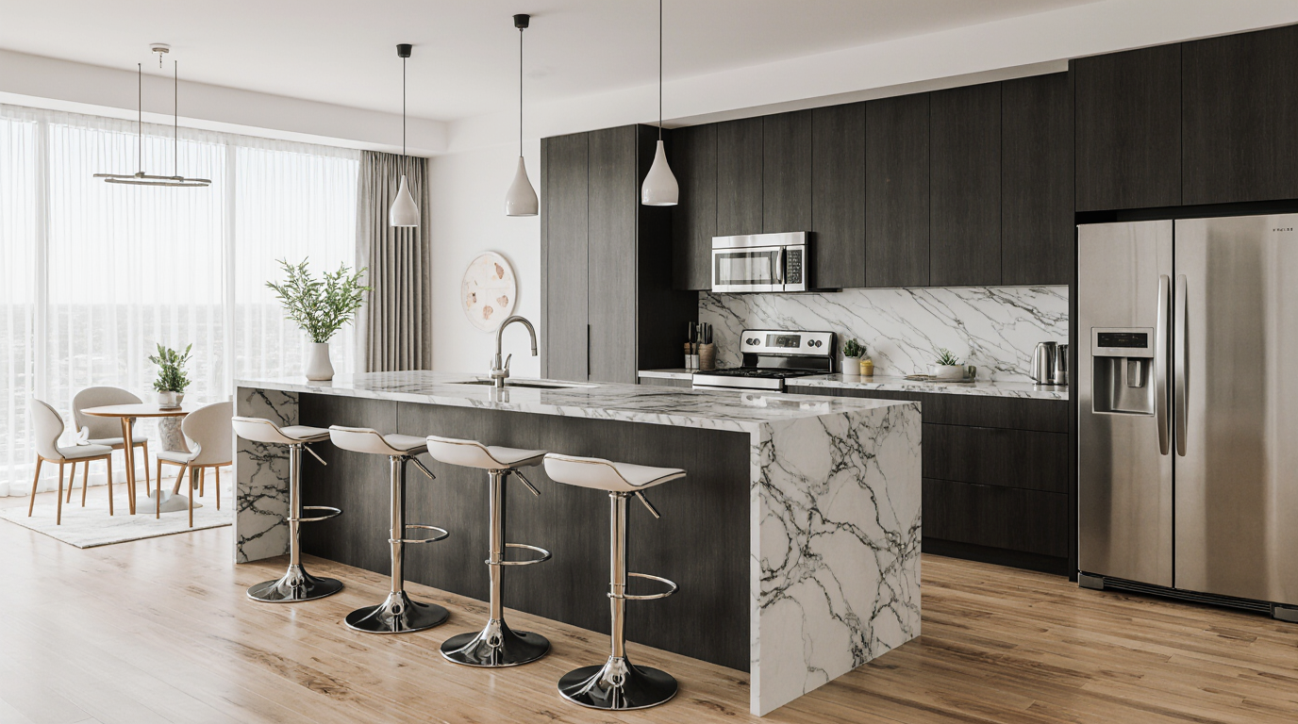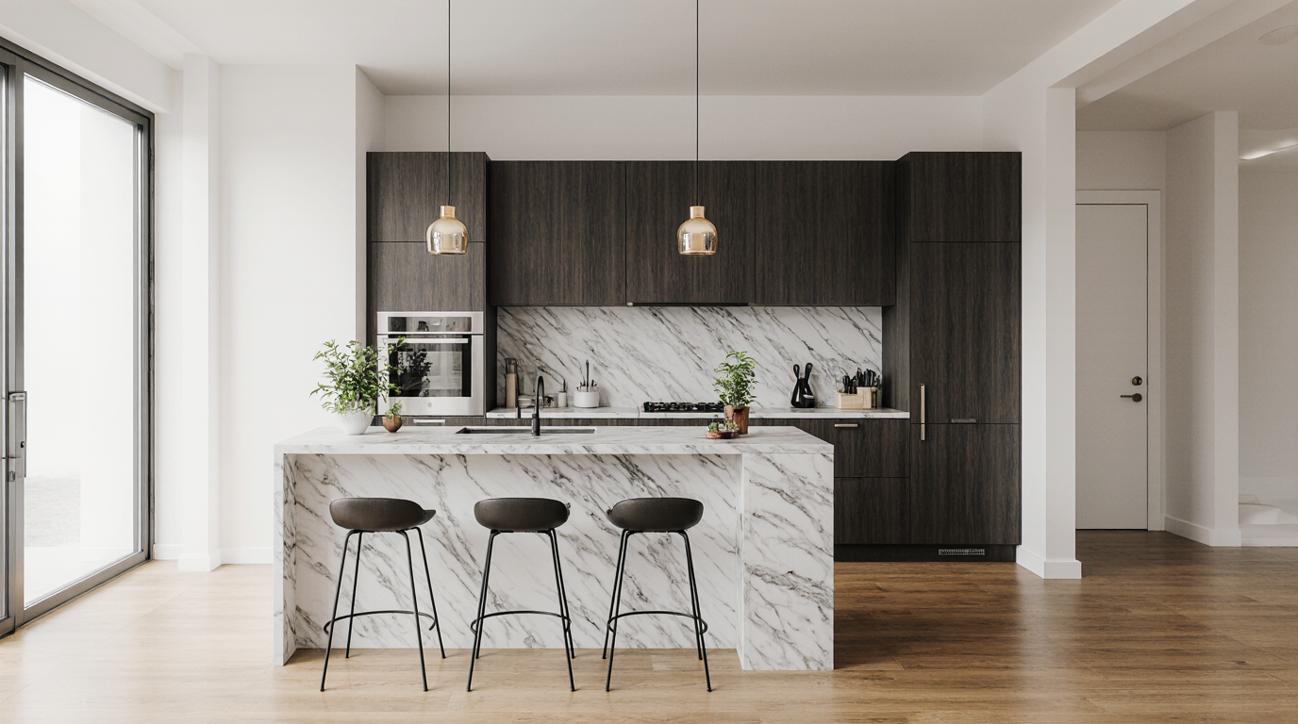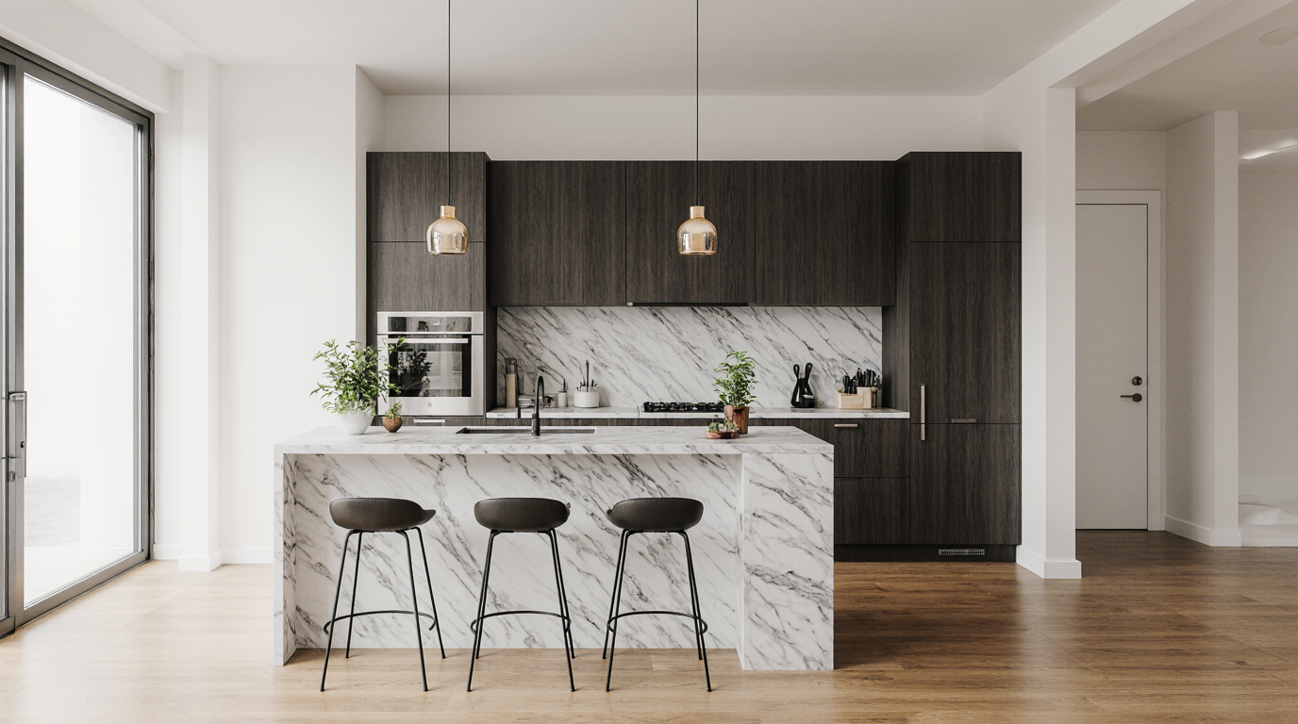Compact Kitchen Designs
Creating a functional and visually appealing compact kitchen design requires careful planning and creativity In small kitchens, maximizing every square inch is crucial, emphasizing the need for intelligent storage, thoughtful layout design, and versatile furniture Within contemporary residences, the kitchen configuration is pivotal for daily routines, guaranteeing smooth cooking, cleaning, and dining interactions Custom cabinetry extending to the ceiling is frequently utilized by designers to fully exploit vertical space while preserving a streamlined, tidy look.
Creating a functional and visually appealing compact kitchen design requires careful planning and creativity In small kitchens, maximizing every square inch is crucial, emphasizing the need for intelligent storage, thoughtful layout design, and versatile furniture Within contemporary residences, the kitchen configuration is pivotal for daily routines, guaranteeing smooth cooking, cleaning, and dining interactions Custom cabinetry extending to the ceiling is frequently utilized by designers to fully exploit vertical space while preserving a streamlined, tidy look.
Lighting is another key element in small kitchen designs, as it enhances the perception of space and highlights design details Under-cabinet LED lighting not only brightens work surfaces but also adds a touch of sophistication to the overall aesthetic Selecting glossy or mirrored surfaces helps amplify the perceived space, giving compact kitchens an airy and open feel.
Beyond visual appeal, ensuring functional efficiency is critical in small kitchen design Features like sliding pantry drawers, concealed waste bins, and collapsible dining areas foster a highly organized, uncluttered space By integrating high-quality appliances that are specifically sized for small kitchens, homeowners can enjoy full functionality without overcrowding the space Expertly crafted small kitchens harmonize sophistication, practicality, and comfort, demonstrating that restricted space can still deliver luxury and functionality.
Each detail, ranging from surface finishes to clever organizational systems, adds to a seamless and functional kitchen, proving that skilled design can turn minimal square footage into an extraordinary culinary space.
Tiny Kitchen Design
Designing a tiny kitchen demands innovation and meticulous planning. Every inch must be utilized efficiently while keeping both style and practicality. Maximizing vertical space with ceiling-high cabinets both stores more and enhances the sense of openness. Light-colored surfaces amplify brightness and open up confined areas. Consider clever hardware, such as slimline handles or push-to-open mechanisms, to maintain a clean, uncluttered look. Flexible furniture and accessories can perform multiple roles, optimizing every inch of the kitchen. Careful planning transforms a small kitchen into a functional and inviting space.
Kitchen Designs With White Cabinets
Kitchen designs with white cabinets offer a timeless and incredibly versatile foundation for any home. Bright surfaces in white amplify space and foster a welcoming environment. White cabinets act as a blank canvas, allowing you to easily inject your personality through other design elements. Combine white cabinets with rustic elements like wooden counters and black accents for farmhouse charm. For a sleek, contemporary feel, combine them with a quartz waterfall island, a glossy subway tile backsplash, and minimalist chrome pulls. Softening white kitchens with natural wood, colorful accents, or open shelving prevents coldness and maintains balance.
Nice Kitchen Designs
How does a kitchen transform from practical to genuinely delightful? The hallmark of a nice kitchen is the harmony of form, function, and personality. Aesthetically, the design should be cohesive, with a harmonious color palette and materials that complement each other and the rest of the home. Efficiency is key, often achieved through the work triangle connecting major appliances. Incorporating the homeowner’s style ensures the space is more than just functional. Custom details like creative lighting, distinctive backsplashes, or specialized storage enhance individuality. Balancing aesthetics, functionality, and personality defines a truly remarkable kitchen.
Small Simple Kitchen Design
Compact kitchens can be stylish and efficient with smart design choices. Simplicity drives this kitchen approach. Start by decluttering and focusing on essential items. Simple cabinet design and discreet hardware maintain visual clarity. Neutral tones create a sense of openness and tranquility. Clever storage and scaled-down appliances keep counters clutter-free. Using open shelves reduces bulk and adds visual lightness. Minimalist strategies result in a functional and elegant compact kitchen.
Very Small Kitchen Design
A very small kitchen calls for smart planning and space-conscious strategies. For tight areas, linear or galley configurations optimize usability. Compact, space-saving appliances maintain efficiency without overcrowding. Swapping heavy cabinetry for shelves improves openness and accessibility. Shiny or reflective finishes amplify light and create depth. Intentional, multi-use storage keeps surfaces tidy. A very small kitchen can be a powerhouse of functionality when designed with precision.
Great Kitchen Designs
An exceptional kitchen design goes beyond fleeting trends, crafting a space that is both stunning and highly functional. The greatness of a design lies in how seamlessly it matches the daily routines and needs of the homeowner. It foresees practical requirements with innovative storage solutions, including coffee stations, concealed appliance garages, or built-in pet feeding zones. Exceptional kitchens include eye-catching elements such as statement range hoods, sculptural waterfall islands, or vibrant backsplashes. They also incorporate layers of lighting—ambient, task, and accent—to create both functionality and mood. In the end, exceptional kitchens combine premium materials, ergonomic planning, and individual style to make daily cooking and entertaining delightful.
Modern Kitchen Styles
The hallmark of modern kitchens is simplicity, structured forms, and restrained aesthetics. With mid-20th-century origins, modern kitchen design stresses efficiency and understated style. Key features include flat-panel or slab cabinet doors, sleek and simple hardware (or a completely handleless look), and a focus on natural materials. Natural wood finishes are highlighted alongside industrial touches such as steel, concrete, and glass. An open, airy layout highlights horizontal lines in both storage and shelving arrangements. Modern kitchens rely on muted color schemes of white, gray, and black, with the occasional vibrant pop. Modern kitchen design embodies minimalism, resulting in serene, orderly, and refined interiors.
Kitchen Designs And Layout
Every great kitchen begins with a thoughtfully planned layout. A well-planned layout directly affects both efficiency and ease of use. The five most common layouts are the Galley, L-Shape, U-Shape, Island, and Peninsula. Galley kitchens with dual parallel walls are ideal for compact areas. An L-shaped kitchen fits corners gracefully and maintains an open ambiance. The U configuration delivers maximum prep and storage areas, great for culinary enthusiasts. A kitchen with an island provides a spacious workspace and a gathering point. Finally, the Peninsula is a connected island, great for defining the kitchen area in an open-plan home. Choosing the right layout for your space is the most important first step in creating a functional and enjoyable kitchen.
Modern Small Kitchens
Modernist ideals are ideal for designing compact kitchens that feel open and refined. Emphasizing simplicity, minimalism, and clean forms, modern design makes small areas appear more spacious. Utilize handleless cabinetry with touch-open features or concealed channels for a flawless exterior. Using whites and grays amplifies spatial perception, and glossy finishes boost light reflection. Compact, integrated appliances preserve the minimalist and efficient design. By embracing the minimalist and functional ethos of modernism, you can design a small kitchen that is not only highly efficient but also exudes a sophisticated and spacious feel.
Kitchen Outdoor Design
Designing a kitchen outdoors enhances your home's entertainment and lifestyle space. The key to a successful design is durability and functionality. Cabinetry and appliances should resist weathering; stainless steel is ideal for longevity and rust protection. Countertops made from stone, concrete, or porcelain are both beautiful and weather-resistant. Include functional elements such as prep sinks, weatherproof fridges, and accessible storage alongside the grill. An interactive layout with bar-height seating enhances the outdoor kitchen experience. Task lighting and covered areas like pergolas ensure your outdoor kitchen remains functional regardless of weather.
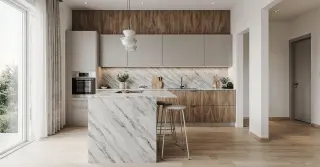
Space-Smart Kitchen Designs: Advanced Ideas for Tiny Kitchens
Designing a compact kitchen requires both creativity and strategic planning to maximize efficiency without compromising on style. Although limited kitchens present distinct obstacles, employing intelligent solutions can transform them into highly efficient, chic, and welcoming areas. Success depends on meticulously orchestrated layouts that maximize every available inch of space. Compact storage units are indispensable, delivering functional solutions while sustaining a streamlined, clutter-free look. Leveraging retractable shelves, corner carousels, and vertical organizers ensures that compact kitchens maximize storage while preserving clear countertops.
Effective lighting is fundamental to making compact kitchens appear larger and more welcoming. Whenever possible, daylight should be harnessed via carefully positioned windows or transparent partitions. In areas where natural light is limited, layered lighting solutions—such as recessed ceiling lights, under-cabinet LEDs, and pendant fixtures—can brighten the space, creating an illusion of openness. Good lighting simultaneously boosts efficiency and contributes to a sense of spaciousness and comfort. Using reflective surfaces, such as glossy tiles or mirrored backsplashes, can further amplify the perception of space, adding depth and sophistication.
Material choice is critical to balancing longevity with design appeal. Lightweight, low-maintenance options such as laminates, engineered stones, or premium acrylics are ideal for small kitchen environments. Durable finishes provide resistance to scratches and stains, sustaining performance over years of frequent use. Coordinated tones create a seamless, expansive impression in confined kitchens. Choosing soft shades like light gray, cream, or pastel variants enhances the perception of space. Subtle tactile contrasts via natural wood or matte treatments enrich the ambiance without crowding the visual field.
Choosing appliances thoughtfully is crucial to maximize small kitchen efficiency. Advanced, space-conscious appliances enable full operational capacity without consuming excessive room. Compact fridges, embedded ovens, and hybrid microwave-convection devices maximize utility in limited areas. Integrating appliances into cabinetry not only saves space but also creates a seamless, minimalist look. Versatile equipment like induction ranges with integrated hoods minimizes clutter and improves kitchen ergonomics.
Tailor-made cabinetry optimizes storage, turning even small kitchens into well-structured, functional zones. Vertical cabinetry reaching the ceiling, paired with organized drawers, maximizes storage and maintains tidiness. Open shelving, when used strategically, adds visual interest and allows for easy access to everyday essentials. Clever design features like toe-kick drawers or hidden compartments can further enhance functionality, ensuring that no space goes unused. Modular, flexible storage systems enable the kitchen to adapt to future requirements.
In terms of layout, the workflow triangle remains a fundamental principle even in small kitchens. Optimized placement of essential zones enhances operational fluidity. L-shaped or galley kitchen designs are especially effective in small areas, providing ample counter workspace and unobstructed flow. Incorporating movable islands or foldable tables provides additional prep areas without permanently occupying valuable floor space. Extending countertops into multifunctional breakfast bars or compact dining areas optimizes utility without compromising space.
Small kitchens gain character through thoughtful decor and customized touches. Selecting distinctive hardware, eye-catching backsplashes, or colorful dishware introduces flair without cluttering. Greenery, like small potted herbs, introduces freshness and color while being functional for cooking. Artful displays and suspended shelving provide personality and functional elegance. Small kitchens allow for highly curated, functional, and visually appealing environments.
A clutter-free, airy ambiance is crucial for functional compact kitchens. Without disciplined organization, small kitchens become confining, emphasizing the need for smart storage and upkeep. Employing modular storage, hanging solutions, and magnetic organizers boosts order and functionality. Through optimized design, enhanced illumination, and intelligent storage, small kitchens achieve both comfort and operational excellence.
Finally, the use of innovative technology elevates the experience of cooking in a compact kitchen. Intelligent kitchen tools, including smart ovens, sensor taps, and remote lighting control, improve workflow and comfort. Tech integration upgrades both practical functionality and contemporary design appeal. Technology-centric designs guarantee a balance of elegance and practicality, turning limited kitchens into optimized, stylish hubs.
Strategically crafted compact kitchens surpass spatial restrictions, delivering practical yet visually captivating solutions. All aspects, including configuration, illumination, storage, and equipment, contribute to maximizing efficiency while retaining elegance. Innovative strategies ensure that tiny kitchens are practical, customizable, and engaging, fostering a space for cooking innovation.


