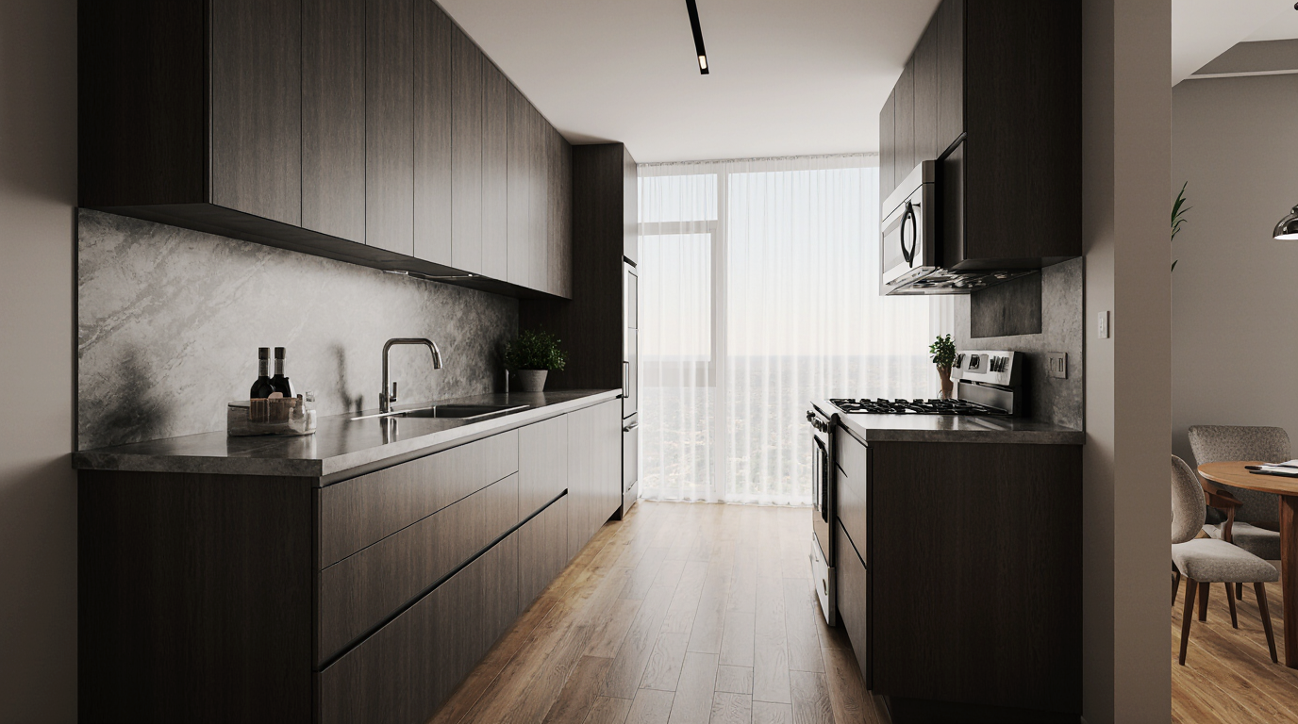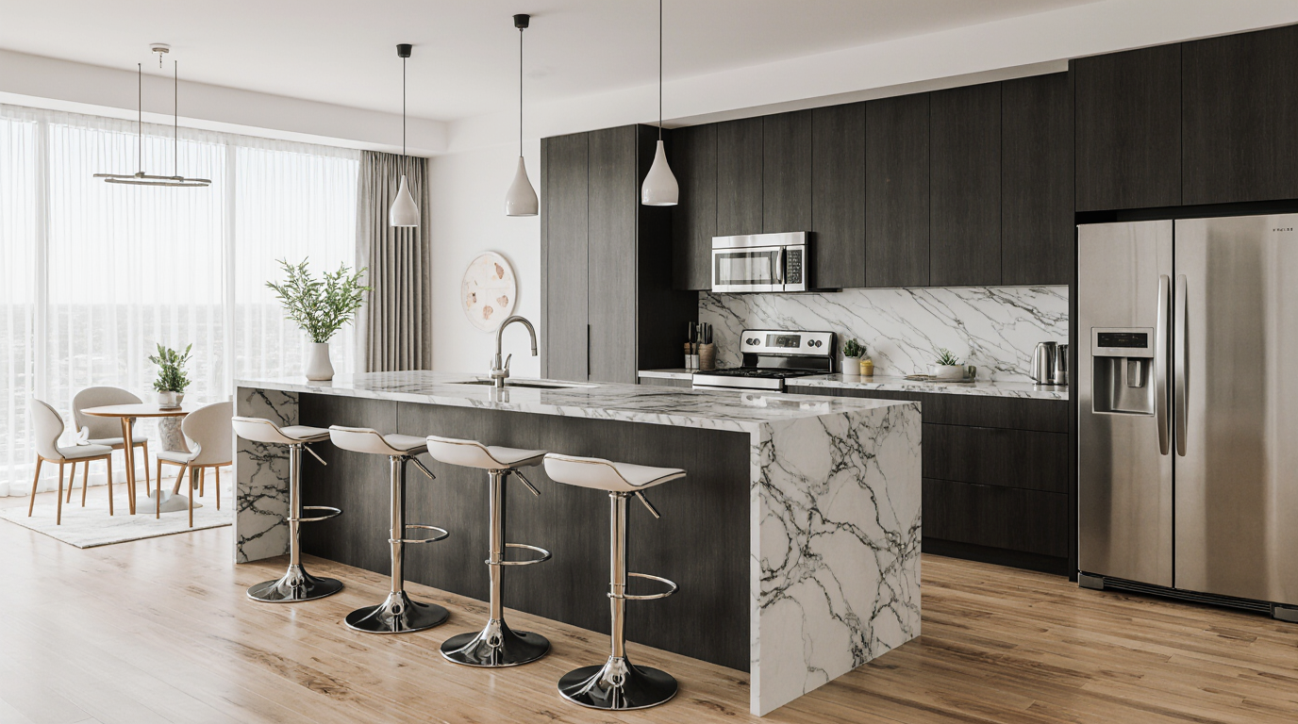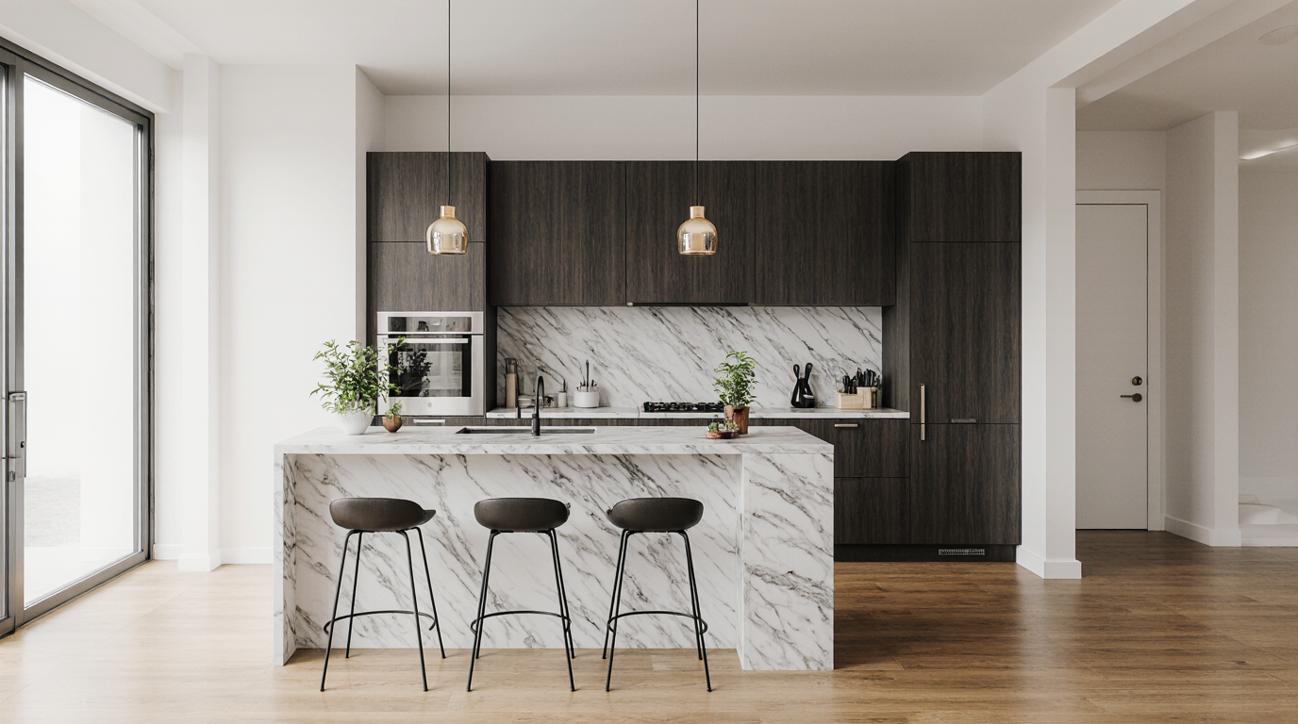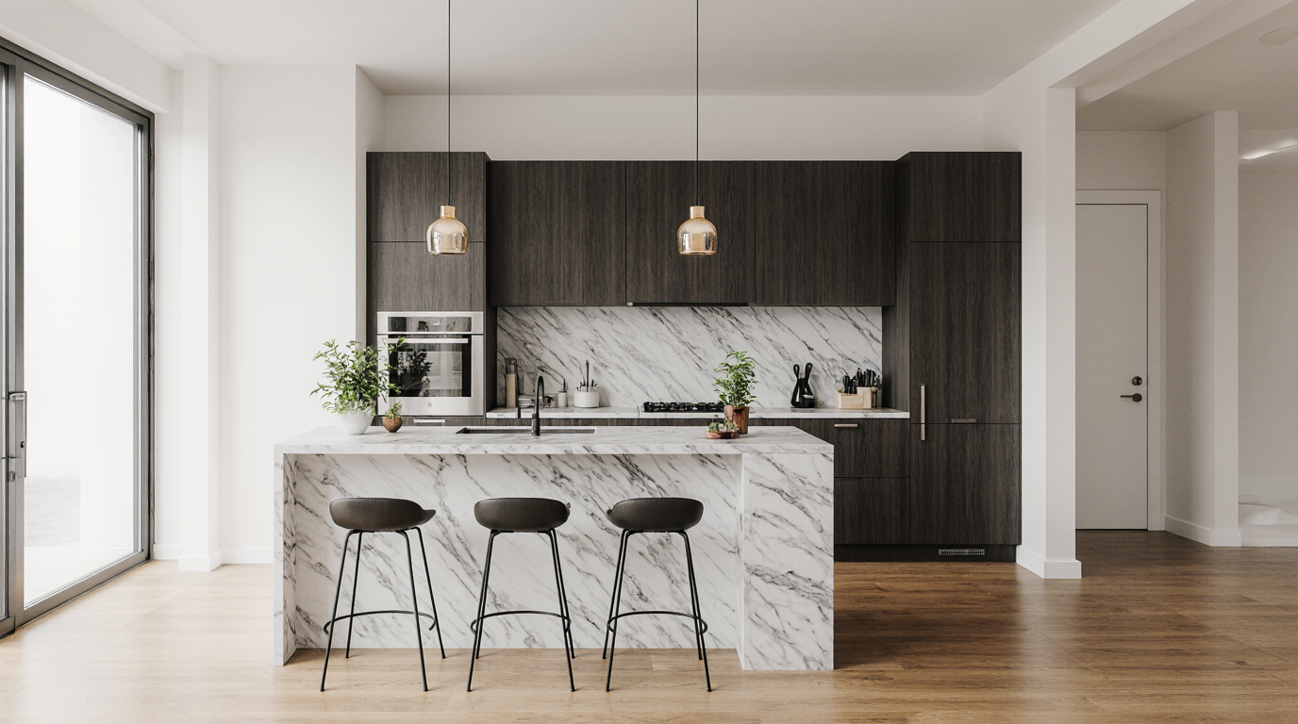Narrow Kitchen Designs

Compact Narrow Kitchen Designs: Enhancing Efficiency and Aesthetics
Crafting an effective narrow kitchen layout that is simultaneously stylish and highly functional necessitates expert insight into spatial organization, illumination, and bespoke storage strategies. For homeowners dealing with limited square footage, optimizing every inch of the kitchen is essential. When designed with care, narrow kitchens transcend mere functionality, emerging as sophisticated focal points that harmonize contemporary design norms with individual aesthetic preferences.
Linear and galley layouts represent highly efficient design strategies in narrow kitchens, optimizing workflow while maintaining accessibility. Positioning cabinetry, countertops, and essential appliances along linear or opposing walls generates fluid movement while creating an airy, expansive feel. Tailored cabinet solutions provide precise storage optimization, transforming even tight layouts into highly organized, functional areas.
Strategically implemented lighting dramatically impacts the sense of openness in compact kitchens, elevating both aesthetics and functionality. Layered lighting, including under-cabinet illumination, pendant fixtures, and recessed accents, reshapes the atmosphere and enhances usability. Glossy finishes and mirrored surfaces work in tandem with lighting to produce a sense of increased scale and depth. Designers often recommend pairing neutral color palettes with occasional bold accents to create depth and visual interest without overwhelming the compact environment.
Exploiting vertical dimensions is a key principle in advanced narrow kitchen planning. Extended cabinetry not only increases storage but also visually elevates the ceiling line, expanding spatial perception. Innovative storage mechanisms like pull-out pantries and carousel corners convert underutilized areas into accessible storage. Efficient vertical solutions combine organization with usability, allowing compact kitchens to perform on par with larger spaces.
Choosing the right appliances is critical in compact kitchens, balancing capability with spatial efficiency. Integrated or space-saving appliances preserve aesthetic continuity while ensuring full functionality. Appliances designed for compact integration, such as drawer dishwashers and combination ovens, optimize efficiency without sacrificing performance. Built-in appliances support a unified visual language, preserving both style and practicality in compact kitchen layouts.
Choosing the right surface materials significantly impacts both functionality and visual appeal in narrow kitchens. Durable and stylish surfaces, such as quartz, granite, or engineered stone, provide resilience for daily use while elevating the overall look. Extending countertops to create breakfast bars or additional prep space is an effective way to enhance functionality without sacrificing movement. Textured or patterned backsplashes work with countertops to visually broaden compact kitchens while expressing style.
Efficient storage solutions go hand in hand with smart layout planning. Hidden storage and modular compartments streamline kitchen organization while preserving a clean look. Selective open shelving combines practicality with visual interest, balancing storage and style. Accents like greenery or designer kitchenware enrich the space while preserving functionality.
Flooring choices significantly impact spatial perception and ambiance in compact kitchens. Light-colored wood, large-format tiles, or continuous surfaces without visual breaks create a sense of flow and openness. Designers often suggest aligning flooring patterns along the length of the kitchen to elongate the room visually, enhancing the sense of spaciousness. Paired with reflective surfaces, strategic lighting, and minimalist fixtures, these flooring choices contribute to a cohesive and inviting atmosphere.
Innovative dining layouts reconcile functionality with intimacy in narrow kitchens. Flexible, compact dining solutions enable functional use of narrow kitchens without sacrificing social engagement. Counter-height seating or tucked-in stools offer informal dining without interfering with circulation. Integrated seating ensures functional sociability, marrying utility with contemporary design.
Smart technology dramatically enhances efficiency and convenience in compact kitchens. Technology such as app-controlled ovens, motion-sensor lighting, and touchless taps optimizes workflow and convenience. Integrated digital assistants and connected appliances allow seamless task management and operational efficiency. Merging advanced technology with thoughtful design demonstrates that compact kitchens can achieve premium functionality.
Customizing design elements is key to making narrow kitchens unique and inviting. Distinctive choices in cabinetry, hardware, lighting, and color schemes ensure personalized expression. Meticulous styling choices turn even the tightest kitchens into spaces that reflect personality, taste, and efficiency. Working with experts guarantees optimized results, from material selection to final styling, in narrow kitchens.
Ultimately, narrow kitchens demonstrate that limited space does not limit creativity. Combining optimized layouts, personalized cabinets, creative storage, and curated aesthetics allows narrow kitchens to achieve comparable sophistication to larger ones. Homeowners who embrace the art of narrow kitchen design discover a balance of practicality and sophistication, transforming their kitchens into both highly functional and visually stunning spaces.




