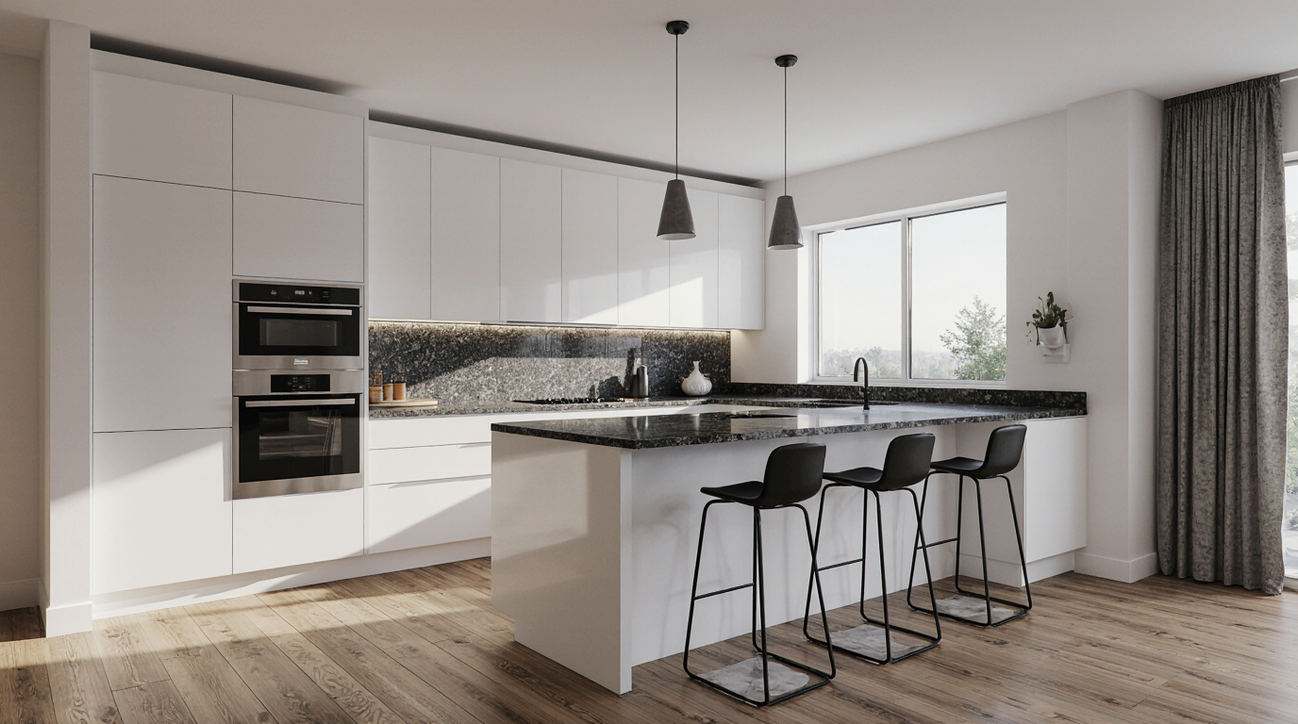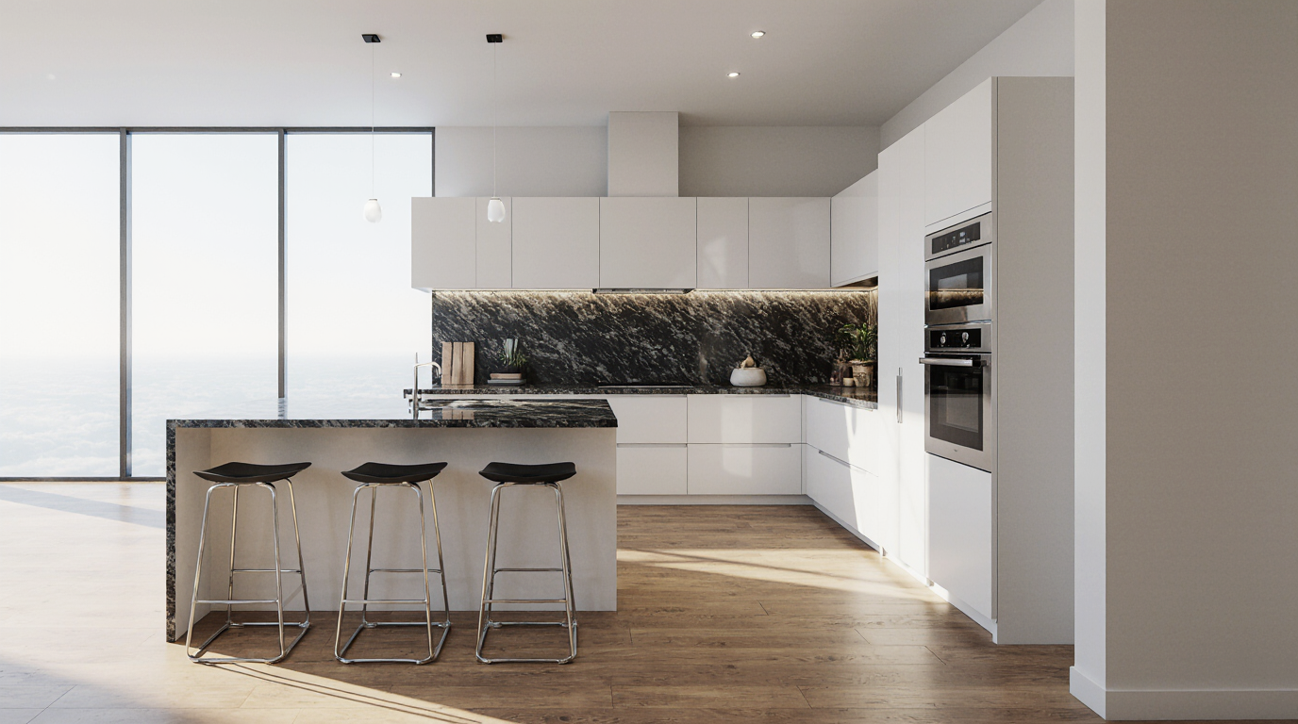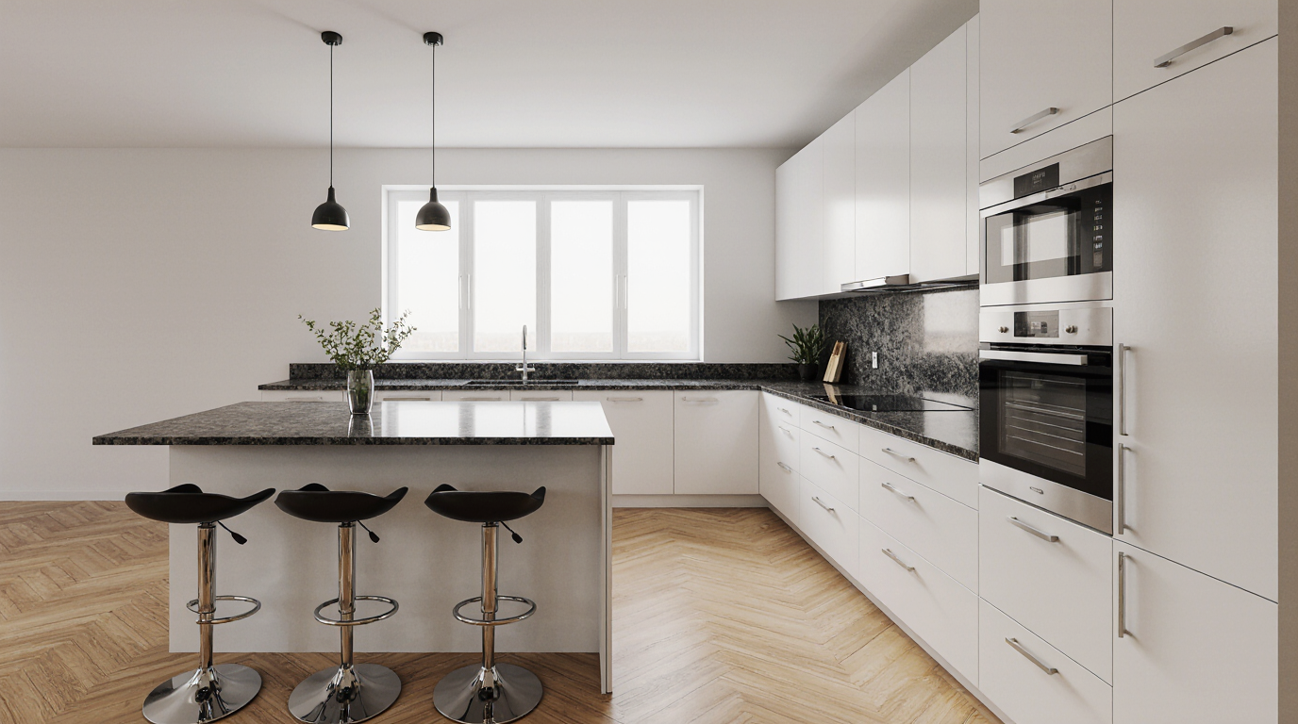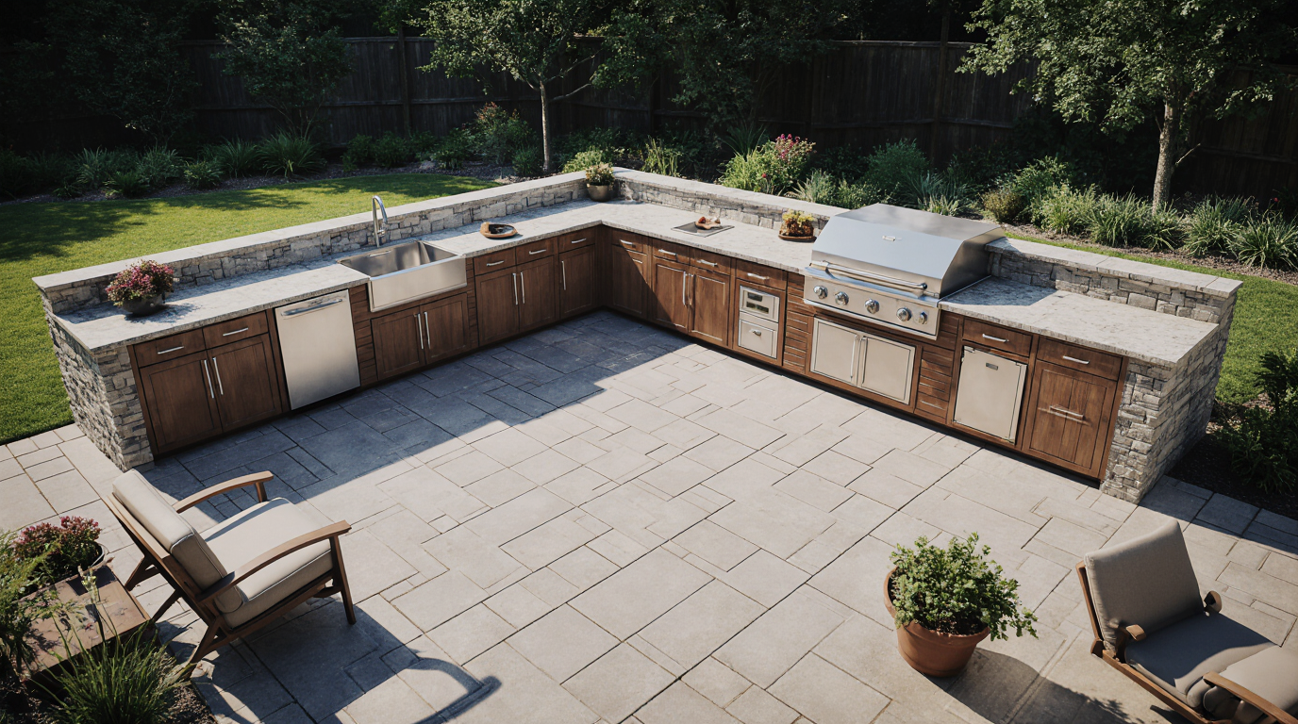L Kitchen Design
L Kitchen Design presents an elegant and strategic methodology for creating modern kitchens that perfectly balance luxury and everyday usability, carefully crafting layouts that maximize efficiency, turning everyday cooking into an experience of comfort and elegance. The classic L-shaped layout ensures generous work surfaces, facilitating smooth transitions between culinary tasks, preparation areas, and cleaning stations, perfect for households that demand both functional room planning and a stylish, cohesive appearance.
L Kitchen Design presents an elegant and strategic methodology for creating modern kitchens that perfectly balance luxury and everyday usability, carefully crafting layouts that maximize efficiency, turning everyday cooking into an experience of comfort and elegance. The classic L-shaped layout ensures generous work surfaces, facilitating smooth transitions between culinary tasks, preparation areas, and cleaning stations, perfect for households that demand both functional room planning and a stylish, cohesive appearance.
By integrating premium cabinetry and tailored storage units, L Kitchen Design guarantees precise organization for all kitchen essentials, smooth-gliding drawers and innovative pull-out pantries improve accessibility, creating a harmonious and intuitive cooking environment. Emphasizing abundant natural illumination and unobstructed visual flow, the layout cultivates a spacious atmosphere that enhances meal preparation and social interaction. Durable and luxurious countertops made from quartz, granite, or marble elevate the aesthetic and functional quality of the kitchen area.
Functionality meets comfort as L Kitchen Design places significant emphasis on ergonomic principles, appliances are positioned intelligently, islands are designed for maximum utility, and sinks are placed for effortless workflow, minimizing fatigue. Incorporating advanced technology like sensor-activated faucets and adaptive lighting systems demonstrates cutting-edge kitchen innovation. All kitchen zones are strategically configured to enhance efficiency, comfort, and ease of use. This approach transforms your kitchen into a showcase of elegance, creativity, and enduring style.
By fusing pragmatic layout solutions with avant-garde design, this method guarantees a kitchen that is both stylish and exceedingly usable over time.
L Shaped Kitchens With An Island
The combination of an L-shaped kitchen layout with a central island is a timeless design choice for a reason: it creates a highly efficient and social environment. The L-shape itself provides a natural and effective work triangle between the refrigerator, sink, and stove. Adding an island in the center enhances this workflow, offering a large surface for food preparation that is within easy reach from all key points. Beyond its practical function, the island becomes a inviting social hub. It provides a casual spot for guests to sit and chat with the cook, a place for kids to do homework, or a functional breakfast bar for busy mornings. When designing this layout, ensure there is generous clearance (at least 42 inches) around the island to allow for unrestricted mobility and appliance access.
L Shaped Kitchen Design
The L-shaped kitchen design is a widely favored and versatile layout for homes of all sizes. By running cabinets and countertops along two perpendicular walls, this design naturally opens up the room, making it feel airy. This airy layout makes the L-shape ideal for modern open-concept living, as it flows smoothly into the kitchen with an adjacent dining or living area. This layout is also well-organized, creating a classic work triangle that reduces movement between the sink, refrigerator, and cooktop. Whether you have a spacious area or a cozy space, the L-shaped design can be adapted with features like a peninsula or an island to enhance functionality, providing a well-rounded combination of workspace, storage, and open floor space.
Tiny L Shaped Kitchens
In a small home or apartment, a tiny L-shaped kitchen can be a brilliant space-saving solution. This layout makes the most of a corner, concentrating all the storage and appliances into one area and leaving the rest of the room uncluttered. To maximize a tiny L-shaped kitchen, thoughtful planning is key. Opt for light-colored cabinets and countertops to make the space feel larger. Utilize vertical space by extending upper cabinets to the ceiling. Install innovative storage solutions, such as a Lazy Susan or pull-out shelves in the corner cabinet, to make every inch usable. Choosing small-scale appliances will also free up valuable counter space. This efficient layout proves that you can achieve functionality in small areas to have a fully functional and stylish kitchen.
L Shaped Kitchen Ideas
There are countless creative L-shaped kitchen ideas to make your space both stunning and uniquely functional. Consider using dual-color cabinets, with a darker color for the base cabinets and a bright shade for the uppers to create appealing contrast and an airy feel. You can also choose open shelving along one leg of the "L" to display cookbooks and decorative items, preventing the space from feeling cluttered. A bold, patterned backsplash that runs along both walls can serve as a focal centerpiece. For added functionality, add a small beverage station or coffee bar at the end of one counter run. If space allows, the open area created by the L-shape is the perfect spot to add a cozy breakfast nook or a snug seating area.
L Shaped Island
An L-shaped island is a impactful design element that can anchor a large kitchen. Unlike a simple linear island, the L-shape offers greater versatility by creating distinct zones for different tasks. One leg of the island can be reserved to food preparation, perhaps housing a prep sink or extra counter space, while the other leg can serve as a tiered breakfast bar with ample seating. This design is also excellent for improving workflow, as it can surround the cook, putting everything within convenient access. An L-shaped island provides much higher seating capacity than a standard island, making it perfect for families who enjoy hosting. It's a statement piece that adds both impressive functionality and architectural interest to your kitchen.
L Shaped Kitchen Remodel
Embarking on an L-shaped kitchen renovation is an excellent method to enhance both the utility and worth of your home. The planning phase is crucial. This is your opportunity to optimize the classic work triangle for your specific cooking style. Plan the positioning of sink, stove, and refrigerator to keep movement efficient. A remodel also allows you to address the notorious corner cabinet; modern solutions like magic corner pull-outs or spacious Lazy Susans can make this area fully accessible and useful. It’s an ideal moment to determine if incorporating an island or peninsula will improve functionality and seating. Renovations including plumbing, electrical, cabinetry, countertops, and lighting can fully revitalize the kitchen
L Shaped Small Kitchen Design
An L-shaped small kitchen design is all about maximizing efficiency and creating an illusion of space. Careful layout planning is the secret. Place the tallest element, usually the refrigerator, at one end of a leg so it doesn’t interrupt your continuous countertop workspace. A cohesive light color scheme and glossy finishes make a small kitchen feel more spacious. Light-toned cabinets, sleek countertops, and subtle glass backsplashes can transform perception of space. Organized storage is critical. Deep drawers, spice pull-outs, and corner Lazy Susans optimize small kitchen functionality. By keeping the design clean and uncluttered, an L-shaped layout can make even a very small kitchen feel surprisingly open and workable
L Shaped Kitchen Designs With Island
L-shaped kitchen designs with an island are a hallmark of modern, functional homes. This popular combination offers the best of both worlds: the efficiency of a perimeter layout and the central hub of an island. Options for styling are extensive. Modern designs may include minimalist cabinetry with a cascading waterfall island for a chic appearance. In a more traditional or farmhouse-style kitchen, the L-shape might feature classic Shaker cabinets, while the island can be a contrasting color with furniture-style legs to make it feel like a standalone piece. You can also integrate key appliances into the island, such as a microwave drawer or a cooktop, to further streamline your kitchen's workflow and create a truly custom space
L Kitchen Layout
The L kitchen layout is a foundational design in home architecture, defined by its simplicity and efficiency. It consists of two runs of cabinets and countertops positioned at a right angle to each other along two adjacent walls. The setup naturally creates a functional triangle connecting the kitchen’s key work zones. A key benefit is reduced foot traffic through main cooking areas. It also opens up the kitchen to the rest of the home, making it an excellent choice for open-concept floor plans and for homeowners who want to interact with family or guests while cooking. Its primary challenge is maximizing the corner space, which can be easily solved with modern cabinet solutions
L Shaped Kitchen
An L-shaped kitchen is a highly practical and perennially popular choice for homeowners. The defining feature is cabinetry along two connecting walls creating an L. This layout is incredibly adaptable, working equally well in small, enclosed kitchens and in large, open-concept spaces. The L-shaped layout optimizes workflow, saving time moving among workstations. Because the layout is concentrated in one corner, it leaves a generous amount of open floor space, which can be used for a dining table and chairs, making it ideal for eat-in kitchens. The open nature of the L-shaped kitchen also promotes a social atmosphere, as the cook is not closed off from the rest of the living area. The design balances practicality, ergonomics, and sociability
L Shaped Kitchen Remodel
Undertaking an L-shaped kitchen remodel is a fantastic way to improve your home's functionality and value. Careful planning is essential. This is your opportunity to optimize the classic work triangle for your specific cooking style. Consider the placement of your sink, stove, and refrigerator to ensure a smooth flow. Renovation offers a chance to tackle the tricky corner cabinet, using options like magic corner pull-outs or large Lazy Susans for better accessibility. You can also consider whether a kitchen island or peninsula would enhance storage and seating. Renovations including plumbing, electrical, cabinetry, countertops, and lighting can fully revitalize the kitchen
L Shaped Small Kitchen Design
An L-shaped small kitchen design is all about maximizing efficiency and creating an illusion of space. The key is strategic planning. Place the tallest element, usually the refrigerator, at one end of a leg so it doesn’t interrupt your continuous countertop workspace. To make the room feel larger, use a consistent color palette with light, reflective materials. Light-toned cabinets, sleek countertops, and subtle glass backsplashes can transform perception of space. Organized storage is critical. Deep drawers, spice pull-outs, and corner Lazy Susans optimize small kitchen functionality. Maintaining a minimalist layout ensures even the tiniest L-shaped kitchen feels airy and practical
L Shaped Kitchen Designs With Island
An L-shaped kitchen paired with an island combines style and functionality for modern homes. The design balances edge layout efficiency with a multifunctional island at the center. There are countless design variations. For a sleek, contemporary look, you can have a minimalist L-shape with flat-panel cabinets complemented by a waterfall island, where the countertop material flows down the sides. Farmhouse-style L-shaped kitchens can pair classic cabinets with a unique island centerpiece. Incorporating appliances into the island allows for a smoother workflow and a highly personalized kitchen
L Kitchen Layout
L-shaped layouts are classic designs prized for efficiency and straightforwardness. The configuration features perpendicular cabinetry and counters along adjoining walls. The setup naturally creates a functional triangle connecting the kitchen’s key work zones. A key benefit is reduced foot traffic through main cooking areas. L-shaped kitchens connect with adjacent rooms, supporting social cooking and open layouts. Its primary challenge is maximizing the corner space, which can be easily solved with modern cabinet solutions
L Shaped Kitchen
An L-shaped kitchen is a highly practical and perennially popular choice for homeowners. Two walls of cabinets define the recognizable L configuration. It suits both compact kitchens and spacious open-concept areas. Efficiency is the main advantage, reducing movement between sink, stove, and fridge. Concentrating the kitchen in one corner frees up floor space for dining arrangements. Being open to the living area, this layout fosters a communal cooking environment. It's a smart, ergonomic, and sociable design solution
Kitchen In L Shape
Choosing a kitchen in an L shape is a efficient decision for homeowners who appreciate both efficiency and an open, social atmosphere. This layout restricts the primary work area confined to two walls, which means movement doesn't hinder the cooking process. This makes it a less hazardous and more spacious space, especially in a busy family home. The open area defined by the L shape is its most notable social asset. It creates the optimal space for a dining table, allowing the kitchen to double as a casual family eating area. It also makes certain the person cooking is never isolated, as they can readily see and interact with guests in the adjoining family room or dining room. A kitchen in an L shape promotes connection and multitasking, making it the true heart of the home.
L Shape Kitchen Furniture
The open-concept nature of an L-shape kitchen means that the furniture you choose to place in the adjacent space is just as important as the cabinets themselves. This "furniture" defines the function of the open area. For an eat-in kitchen, a oval dining table is a excellent choice as it encourages conversation and has no sharp corners, making it easier to navigate around. If the space is smaller, a custom banquette or breakfast nook in the corner opposite the "L" can offer cozy seating and even extra storage. For L-shaped kitchens with a large island, the right bar stools are important. Choose stools that are supportive and match the overall style of your kitchen, whether it's modern metal, rustic wood, or upholstered for added coziness.
Kitchen Island In L Shaped Kitchen
Placing a kitchen island in an L-shaped kitchen can enhance the layout from good to great. The island acts as a focal anchor, enhancing workflow and adding a substantial amount of counter and storage space. To be successful, the location and size of the island are essential. You must allow for adequate clearance paths—a minimum of 42 inches is recommended—between the island and the perimeter cabinets to enable easy movement and for appliance doors to open fully. The island can complete the work triangle by housing a prep sink or the cooktop. More commonly, it serves as the primary food preparation surface, opening the perimeter countertops. It also establishes a natural boundary between the working kitchen and the living or dining area in an open-concept home.
L Shaped Island For Kitchen
An L-shaped island is a versatile choice for a kitchen, offering a distinctive set of benefits for larger spaces. This design is well-suited for multitaskers and families who spend a lot of time in the kitchen. The shape enables a clear separation of tasks; for instance, the shorter leg can be a dedicated baking center with a lower marble countertop, while the longer leg serves as the main prep area. The L-shape also is excellent for creating comfortable seating arrangements, enabling people to sit facing each other rather than in a straight line, which is better for conversation. To enhance its utility, you can integrate features like a microwave drawer, a wine fridge, or open bookshelves on the outer-facing sides, adding both function and a touch of custom style.
L Shaped Kitchen And Island
The combination of an L-shaped kitchen and an island is widely considered as one of the most desirable and functional kitchen layouts. This pairing truly offers the best of all worlds. The L-shaped perimeter creates an efficient and out-of-the-way work zone, keeping the primary cooking tasks contained. The central island then adds a versatile hub right in the middle of the action. It serves as a generous prep station, a casual dining spot, a serving buffet for parties, and a central gathering point for family and friends. This dual-element design optimizes storage, provides plenty of counter space, and ensures an intuitive and ergonomic workflow. It's a powerful layout that facilitates the many ways we use our kitchens today, from cooking and dining to working and socializing.
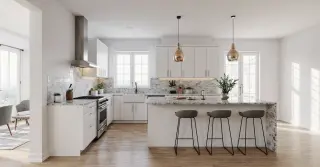
L-Shaped Kitchen Design: Elevate Your Space With Elegance and Efficiency
Crafting a kitchen that seamlessly integrates style, functionality, and comfort is a complex endeavor that calls for meticulous planning and creativity. The kitchen, as the heart of any exceptional home, serves not only culinary purposes but also as a gathering space for memories, celebrations, and daily family interactions. Adopting an L-shaped kitchen configuration offers homeowners a transformative approach to space management, marrying elegance with practical efficiency. Unlike traditional kitchen arrangements, an L-shaped design provides a seamless workflow that enhances the natural movement between cooking, cleaning, and dining areas, making it a favorite among modern kitchen experts.
L Kitchen Design excels in transforming typically neglected corners into highly functional zones, ensuring no space goes unused. The strategic placement of counters and cabinetry along intersecting walls allows for an organized and accessible environment. Bespoke cabinets, meticulously designed and finished, elevate both the aesthetic and operational efficiency of the kitchen. From soft-close drawers to pull-out pantry systems, these features elevate the kitchen experience, ensuring that every item has a designated spot. Luxury cabinets crafted from premium materials like walnut, oak, or maple add warmth and sophistication, establishing the kitchen as a central focal point of the home.
Strategic lighting transforms an L-shaped kitchen, highlighting textures, colors, and workflow efficiency. Well-planned lighting, integrating LEDs, pendants, and hidden fixtures, improves visibility while creating an immersive ambiance. Thoughtful lighting design balances practical needs with visual appeal, transforming ordinary kitchens into captivating spaces. Layering lighting elements creates spatial complexity and highlights key design features, enhancing both usability and style. Task lighting, in particular, ensures that preparation zones are bright and efficient, while ambient lighting creates a welcoming mood for social gatherings.
In addition to layout and lighting, the selection of countertop materials significantly impacts both aesthetics and functionality. Quartz, granite, and marble countertops are highly favored for their durability and timeless appeal. Their non-porous surfaces make cleaning effortless, ensuring that hygiene is never compromised. Integrating premium surfaces ensures longevity, sophistication, and day-to-day convenience. Designers also recommend integrating complementary backsplashes to add visual interest while protecting walls from cooking splatters. These finishing touches are often the hallmark of expert kitchen design services, providing a polished and professional look.
Open L-shaped designs enhance connectivity, allowing hosts and guests to interact seamlessly. Unlike closed-off designs, this configuration allows the cook to remain engaged with guests while preparing meals. Every culinary occasion benefits from the spatial flow, supporting both leisurely breakfasts and elegant entertaining. Multi-purpose islands enhance preparation, storage, and dining convenience, fitting naturally into the overall design. Incorporating appliance niches, storage, and beverage stations into islands demonstrates advanced kitchen planning and innovation.
Innovative storage strategies redefine organization in L-shaped kitchens. Modern designers incorporate clever innovations such as corner carousels, vertical pull-out racks, and integrated drawer organizers. These systems maximize every inch of space, keeping the kitchen clutter-free while maintaining accessibility. The attention to detail in storage solutions demonstrates the expertise of professional kitchen designers, who understand that functionality is just as important as visual appeal. Custom storage systems are tailored to the homeowner’s lifestyle, whether it’s for storing gourmet ingredients, cookware, or everyday essentials.
Flooring choices also play a pivotal role in creating a harmonious and stylish kitchen. Wood and porcelain surfaces are selected to balance aesthetics, durability, and user experience. Strategic flooring choices integrate color, texture, and material to support an elegant, unified design. Expert designers often consider the interplay of textures, colors, and materials to achieve a balanced, inviting environment. In addition to aesthetics, the right flooring ensures safety and comfort during extended cooking sessions, proving that every detail matters in a thoughtfully designed kitchen.
Top-tier kitchen functionality depends on integrating appliances that complement both aesthetics and efficiency. Appliances are designed to integrate into cabinetry for a cohesive, modern look without sacrificing utility. Smart appliances, including induction cooktops and integrated coffee machines, offer convenience while enhancing the modern aesthetic. Kitchen design experts emphasize choosing appliances that complement the layout and enhance workflow, ensuring efficiency and ease of use. Eco-conscious, innovative appliances combine performance with environmental responsibility, reflecting modern design principles.
The palette selection profoundly affects how the kitchen feels and functions. Neutral palettes, such as whites, grays, and beiges, create a sense of openness and sophistication, while bold accent colors can inject personality and vibrancy. Expert color coordination integrates cabinetry, surfaces, and walls to create harmony and intrigue. By balancing color, light, and materials, an expertly designed L-shaped kitchen can feel both expansive and cozy, inviting homeowners to linger and enjoy the space. Color design specialists align every surface and detail to reinforce visual unity and appeal.
The hallmark of a successful L-shaped kitchen is a seamless integration of practicality, elegance, and individual expression. Those pursuing a kitchen that combines daily functionality with high-end design gain from professional insight and curated expertise. Attention to minute details and superior craftsmanship results in a kitchen that enhances routines and offers lasting enjoyment. Engaging skilled designers converts ordinary kitchens into striking, functional, and forward-thinking hubs. Through precise planning and creative vision, professional designers produce L-shaped kitchens that combine longevity, elegance, and practical excellence.


