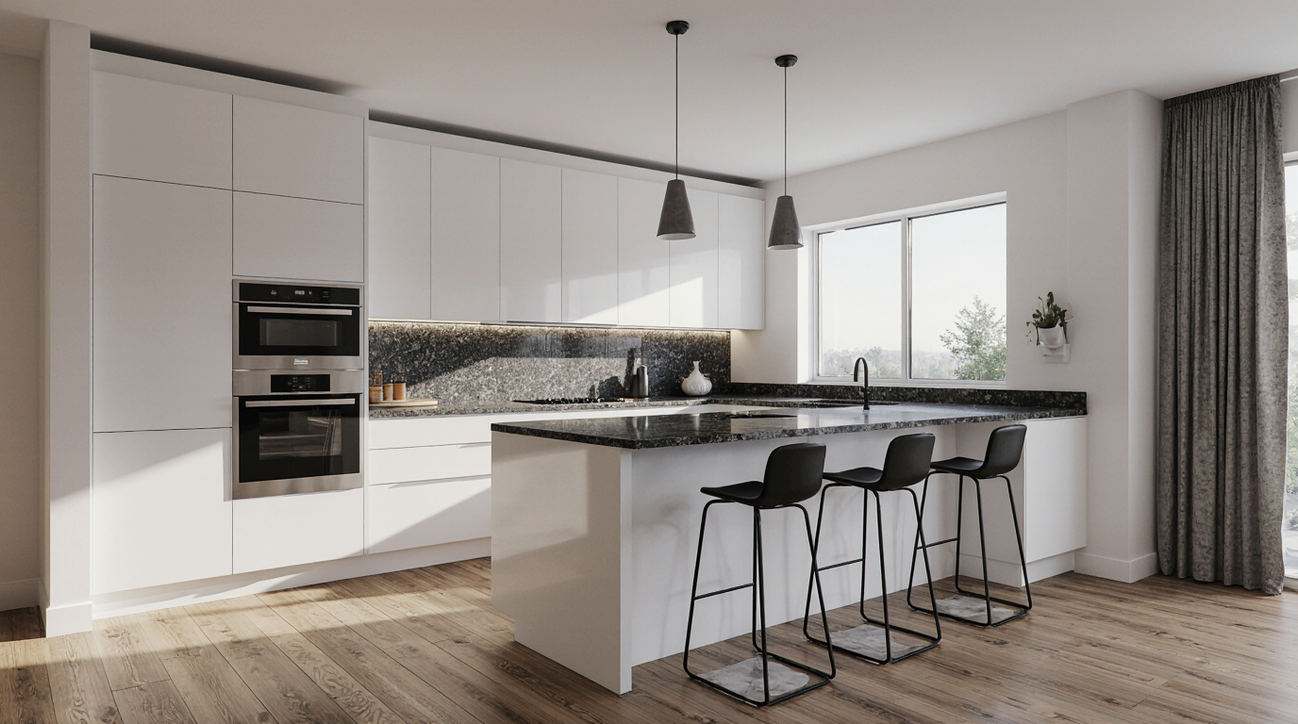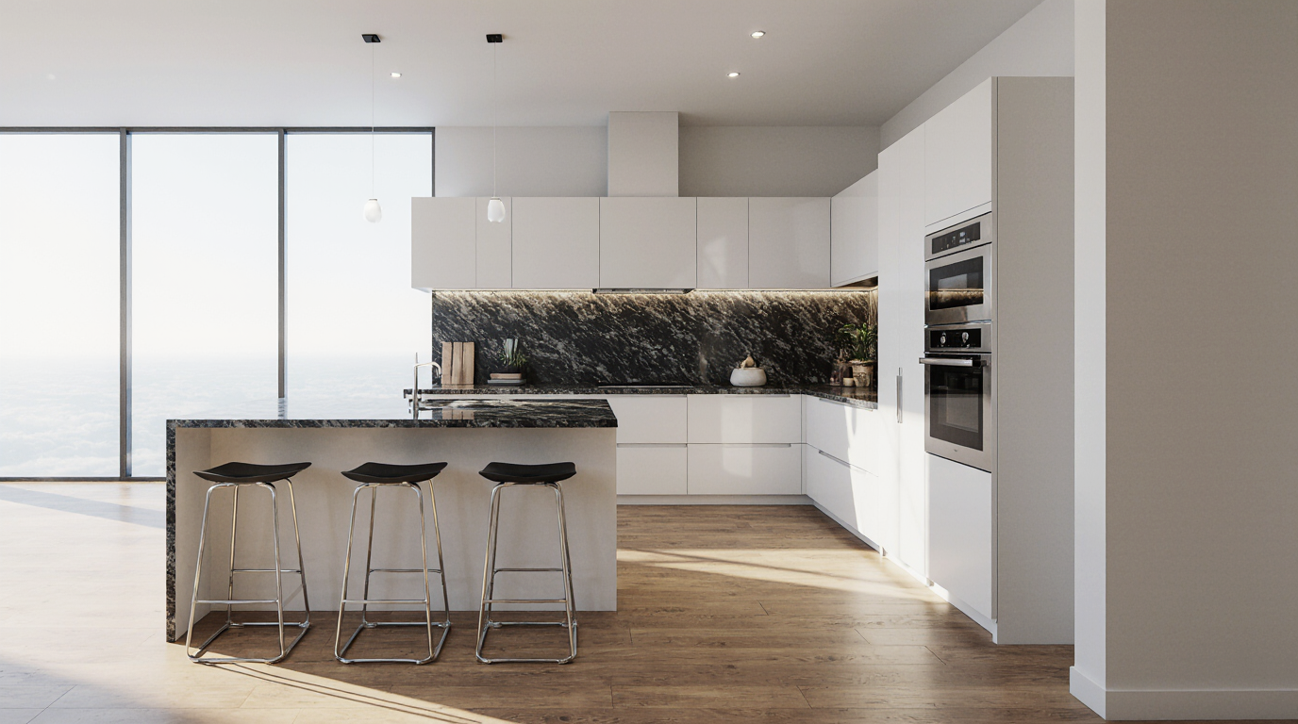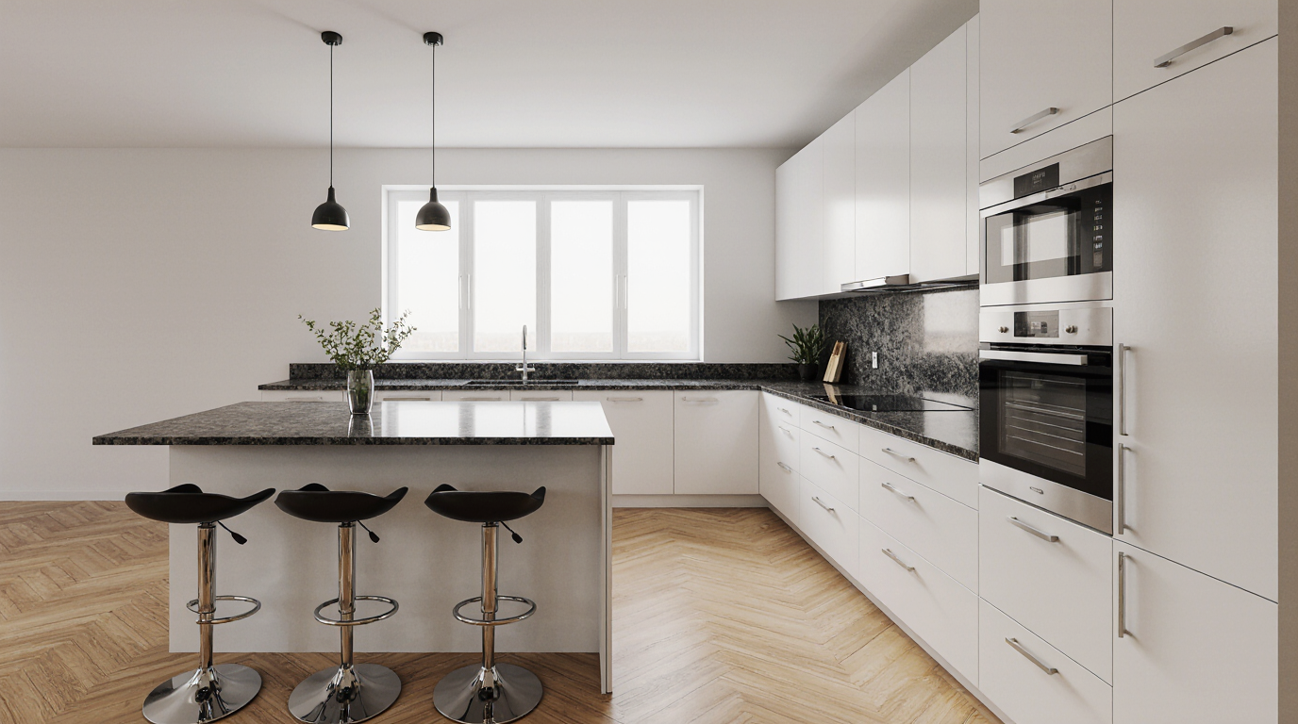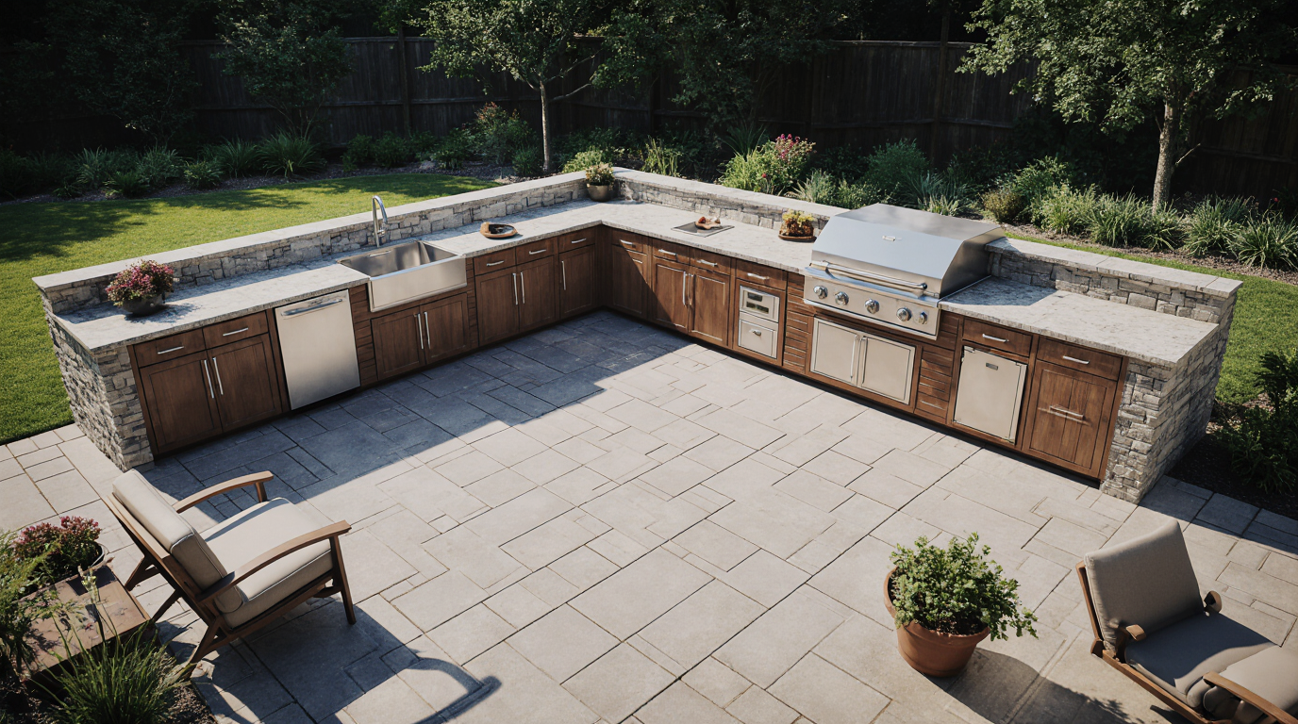L Shaped Kitchen Design

L Shaped Kitchen Design: Maximize Functionality and Sophistication in Your Culinary Space
Crafting a versatile and sophisticated kitchen begins with defining the perfect floor plan, and the L shaped kitchen design stands out as one of the most versatile and efficient solutions. This design employs a dual-wall configuration to form a natural right angle, allowing for easy movement and ample space for movement. Homeowners and interior designers alike value this configuration for its ability to blend style with functionality, making it a preferred selection for diverse living spaces. Its inherent flexibility supports a variety of bespoke solutions, enabling the integration of premium cabinetry, high-end appliances, and sophisticated countertops without compromising ease of use.
One of the most significant advantages of the L shaped kitchen is its ability to segregate kitchen activities while maintaining an airy, welcoming ambiance. Unlike galley kitchens, which can feel restrictive, the L-shaped configuration fosters natural communication between spaces, making it ideal for entertaining guests while preparing meals. The thoughtful arrangement of essential appliances within this layout supports the highly efficient kitchen work triangle principle, enhancing overall productivity. Modern kitchen designers often advise installing an auxiliary prep area or bar to offer additional workspaces while creating a gathering point, blending practicality with elegance.
For homeowners desiring a high-end kitchen experience, luxury kitchen design elements can be seamlessly integrated into an L-shaped kitchen. Designer cabinets with luxurious textures and smooth-operating drawers combine practicality with elegance. Designers often suggest a mix of closed storage and open shelving to ensure organized accessibility without sacrificing style. By selecting durable and visually appealing countertops such as quartz, marble, or granite, the kitchen becomes both stylish and functional. Lighting is another crucial aspect, with integrated lighting schemes for both aesthetics and workflow enhancing both ambiance and practicality.
The flexibility of the L shaped kitchen design also makes it ideal for compact areas. By utilizing vertical and horizontal space efficiently, this layout maximizes storage without overcrowding the room, ensuring that even limited spaces retain comfort and elegance. Designers often recommend incorporating vertical storage solutions, pull-out pantry units, and corner carousel cabinets to maximize practicality and efficiency. Additionally, by preserving visual connections to adjacent rooms, the kitchen feels connected and integrated into the home’s overall design. Homeowners can select light tones and glossy finishes for brightness, further enhancing the sense of openness and sophistication.
When it comes to equipment placement, this layout excels in adaptability, customized appliance layouts maximize efficiency to balance utility and elegance. For instance, positioning prep areas near natural light optimizes utility and comfort. Stovetops benefit from extended surfaces, while efficient ventilation maintains air quality. Designers also recommend eco-friendly appliances for long-term savings and environmental benefits.
Incorporating textures and materials into an L shaped kitchen enhances both visual interest and functionality. Wood flooring adds character and resilience, while sleek tile backsplashes introduce color, pattern, and easy-to-clean surfaces. Combining contrasting surfaces and finishes offers richness and refined elegance. A carefully curated color palette can define zones and draw attention to specific areas, such as a contrasting island countertop or accent wall, emphasizing its central position in daily life.
Beyond aesthetics, the L shaped kitchen design supports a lifestyle that prioritizes organization and efficiency. Thoughtful placement of drawers, pull-out shelves, spice racks, and utensil organizers ensures that every tool has its place, reducing clutter and enhancing workflow. By planning for multifunctional use, homeowners can benefit from style without sacrificing usability. In connected spaces enhance communal living, balancing engagement with functional separation.
Modern trends in kitchen design favor tailored solutions, and this layout enables unique customizations. From integrated wine coolers and coffee stations to hidden storage compartments and smart home technology, this layout can be adapted to suit individual lifestyles. Designers often blend utility improvements with elegant design elements, such as eye-catching lights, patterned tiles, and premium cabinetry, ensuring that the kitchen is both a practical workspace and a reflection of the homeowner’s personality.
In summary, the L shaped kitchen design is recognized for its versatile layout, high functionality, and enduring beauty. Whether in a compact flat or grand residence, this layout maximizes space, enhances workflow, and allows for limitless customization, making it an perfect solution for combining elegance with usability. By incorporating high-quality surfaces, modern technology, and efficient storage, an L-shaped kitchen becomes a central hub for both functionality and socializing.




