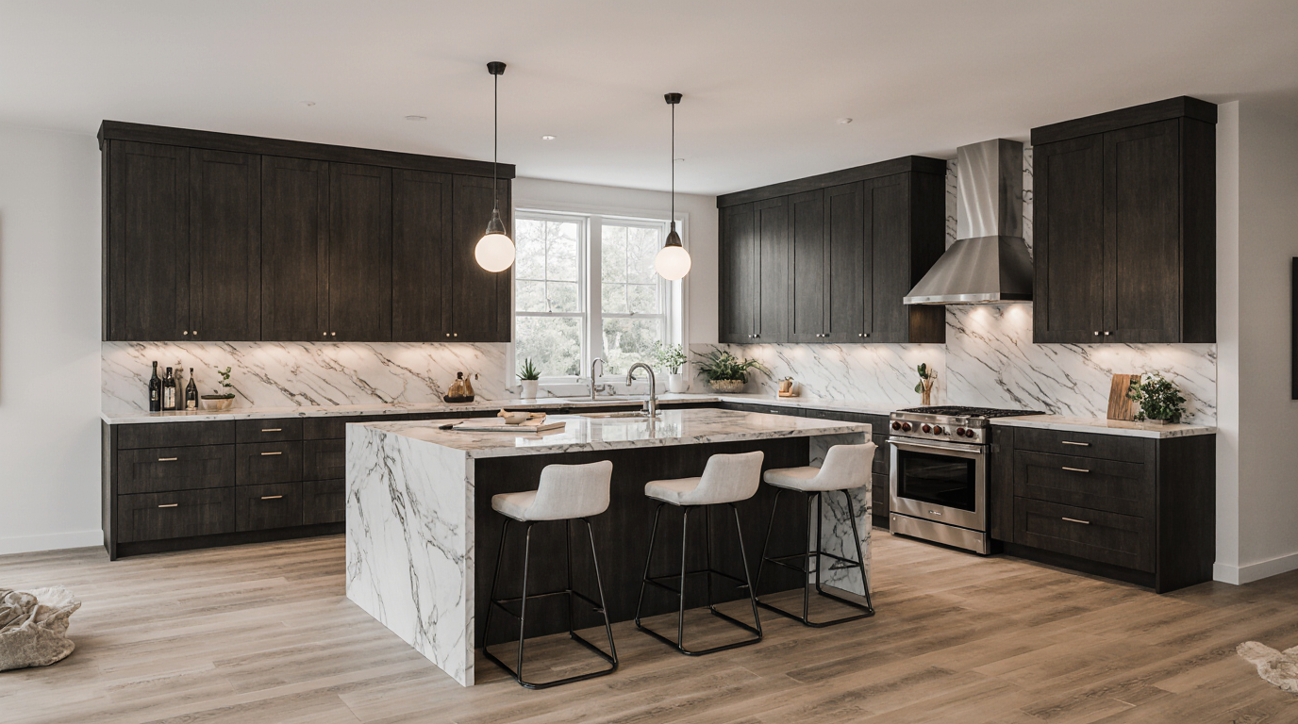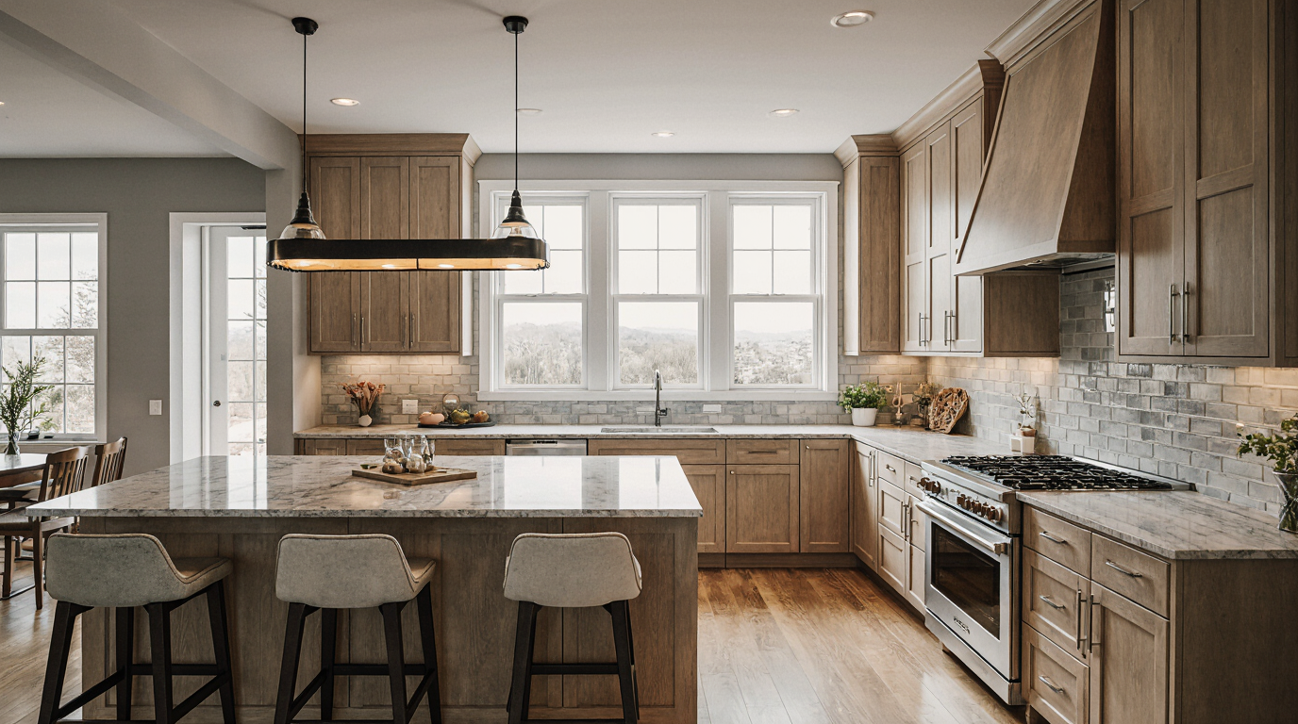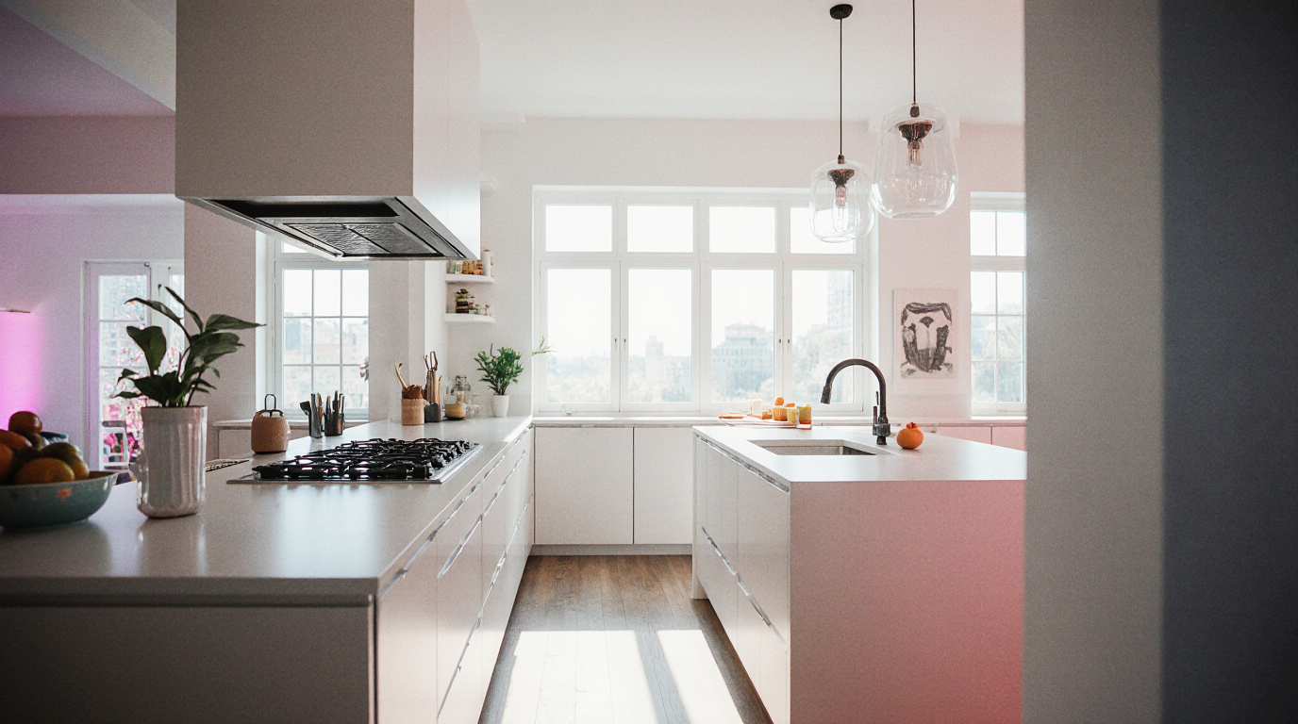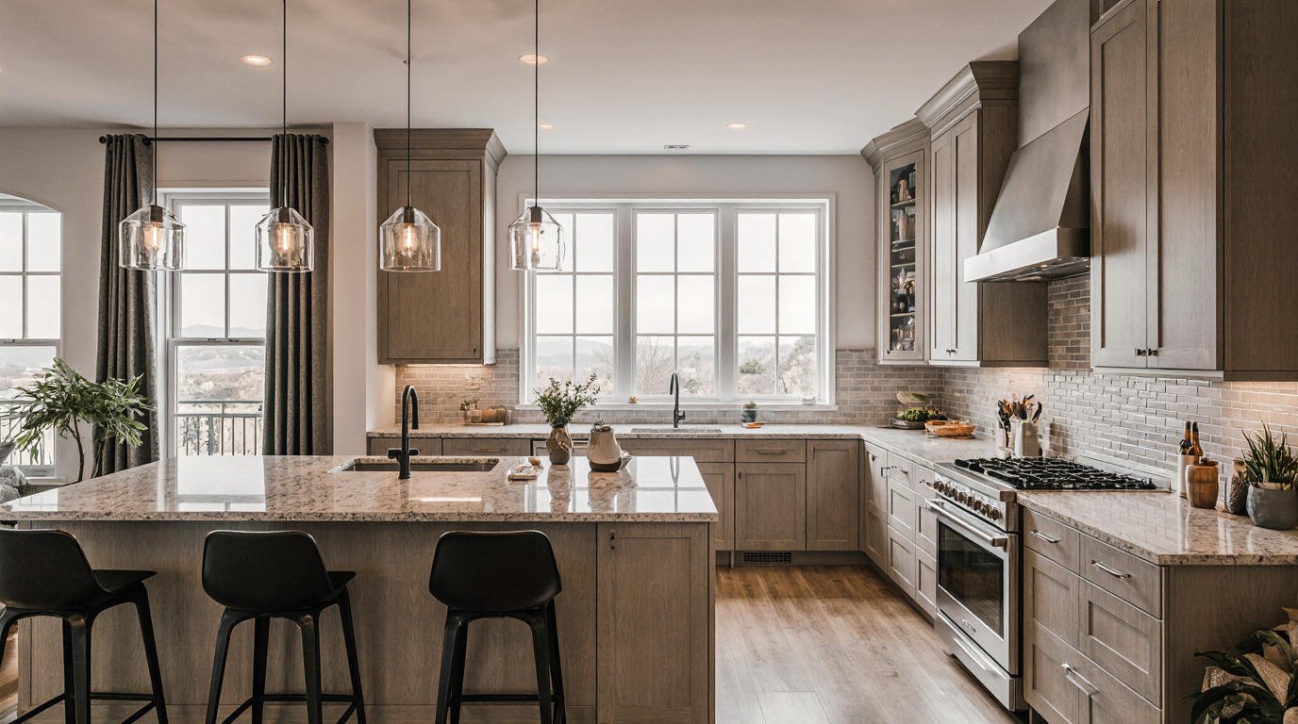L Shaped Kitchen Island
A L Shaped Kitchen Island is more than just a centerpiece; it’s a dynamic solution for modern kitchens that seamlessly combines design, functionality, and efficiency. By extending along two walls, this configuration maximizes workspace while maintaining an open flow, making it perfect for both cooking enthusiasts and families who love to gather. Its unique shape allows for multiple zones, from meal preparation to casual dining, creating a versatile hub that enhances the overall kitchen experience.
A L Shaped Kitchen Island is more than just a centerpiece; it’s a dynamic solution for modern kitchens that seamlessly combines design, functionality, and efficiency. By extending along two walls, this configuration maximizes workspace while maintaining an open flow, making it perfect for both cooking enthusiasts and families who love to gather. Its unique shape allows for multiple zones, from meal preparation to casual dining, creating a versatile hub that enhances the overall kitchen experience.
Incorporating a L Shaped Kitchen Island into your kitchen design not only increases storage options but also introduces a sense of balance and structure. Custom cabinetry beneath the island can house drawers, pull-out shelves, or even integrated appliances, ensuring that every inch is optimized for practicality without sacrificing style. High-quality surfaces like quartz, granite, or premium butcher block enhance visual sophistication and withstand the rigors of daily culinary activity.
An L Shaped configuration naturally fosters interaction, making the kitchen a more inviting and sociable environment. With its extended surface, the island functions as a social hub—ideal for breakfasts, casual meals, or hosting, allowing chefs and guests to interact seamlessly without crowding the kitchen. Strategically placed illumination, including pendant lights or recessed LEDs, enhances both the aesthetic prominence of the island and the overall ambient mood of the kitchen.
Ultimately, a L Shaped Kitchen Island is a statement of sophistication and innovation. It balances ergonomics, elegance, and efficiency, transforming the kitchen into a functional yet luxurious space that meets modern lifestyle demands. Homeowners desiring the ultimate synthesis of functionality and sophistication will find in this island design an enduring enhancement to both lifestyle and home value.
Custom Island Design
A personalized island layout converts an ordinary kitchen into a tailored workspace perfectly suited to your needs. Start with purpose: choose whether your island will serve as a prep station with dual sinks, a social area with seating, or a storage solution with tailored cabinetry. A custom approach allows you to integrate unique features like a built-in wine refrigerator, a microwave drawer, or a dedicated baking station with a marble countertop. You can choose the exact dimensions to perfect your kitchen’s workflow, ensuring ample clearance for traffic. Material selection is crucial, enabling combinations of finishes and surfaces for a personalized, eye-catching focal point.
Kitchen Renovation With Island
Adding an island can dramatically change the look and functionality of your kitchen renovation. The island becomes the central hub, redefining traffic patterns, usability, and the overall feel of the kitchen. Renovations allow planning for utilities like sinks, dishwashers, or integrated outlets within the island. It enhances the efficiency of your kitchen by optimizing the work triangle or designated zones. Islands can delineate open-plan spaces, providing a functional separation between cooking and living areas. A strategic island installation elevates both function and market appeal.
Small Kitchen Remodel With Island
Small kitchens can still accommodate islands when designed cleverly. Success depends on smart layout and proper scale. Compact islands offer essential workspace and storage while keeping the kitchen open. Movable islands give flexibility, easily repositioned to maximize space. Another great option is a peninsula, which provides the benefits of an island—extra seating and workspace—while only being attached to one wall. During a small kitchen remodel, using light-colored materials for the island and countertops can also help the space feel more open and airy. Intelligently planned islands elevate small kitchens in both usability and style.
Custom Kitchen Islands
Tailored kitchen islands cater to homeowners demanding both aesthetics and practicality. Unlike off-the-shelf options, a custom-built island is designed to fit your space perfectly, with no wasted inches. You control every aspect, from ergonomic heights to the layout of drawers and cabinetry. Options include vertical dividers, deep storage drawers, or open shelves for display. A custom build makes it possible. Full material control lets you pick wood, finishes, and surfaces—quartz, granite, or butcher block—for a high-end, custom centerpiece.
Custom Made Kitchen Island
A custom kitchen island offers a unique, tailor-made centerpiece for your kitchen. The craftsmanship involved in a custom piece is far superior to that of mass-produced units. Master cabinetmakers combine high-grade materials with proven construction methods for a resilient island. Such attention to detail guarantees both elegance and enduring functionality. A custom made island can be designed to solve specific problems in your kitchen, whether it's a lack of storage, a need for more seating, or the desire for a better workflow, resulting in a perfectly integrated and highly functional addition to your home.
Custom Kitchen Islands With Seating
Kitchen islands with seating are designed to act as the main gathering spot in your home. A custom approach lets you adapt seating to suit every family member's comfort. A long, single-level island with an overhang is ideal for creating a breakfast bar with stools, perfect for casual dining and homework. For a more engaging setup, a two-tiered island offers a separate bar-height seating zone that keeps guests away from the cooking area while still allowing interaction with the chef. You can determine the exact number of seats and guarantee adequate legroom, making the island inviting for everyone. Such a design transforms your kitchen into a dynamic hub for food and fellowship.
Large Kitchen Island Cabinets
A large kitchen island provides an excellent opportunity to address all storage needs with thoughtfully planned cabinetry. Expansive islands allow for practical storage arrangements that standard setups lack. Replacing standard cupboards with wide, deep drawers makes heavy pots, pans, and dishes more accessible. You can also include specialized cabinets like pull-out trash and recycling centers to keep bins concealed, vertical dividers for cutting boards and baking sheets, or a dedicated base cabinet for a stand mixer with a spring-loaded lift. Thoughtful cabinet planning in a big island keeps surfaces clear and enhances kitchen organization.
L Shaped Kitchen With Large Island
An L-shaped kitchen combined with a large island creates one of the most functional and popular kitchen layouts. Two walls of cabinetry in the "L" layout, paired with a central island, establish an effective workflow. Work zones are clearly separated with perimeter cooking areas and a central prep island. This arrangement prevents family members from obstructing the chef's workflow. The island also functions as a natural gathering place with seating, making the kitchen social without disrupting cooking. This layout is highly functional and ergonomic, suitable for both small and large open-concept kitchens.
Custom Kitchen Island Design
A successful custom kitchen island design stems from understanding your personal habits and routines. Designing involves more than color choices; it’s about planning the space for how you actually cook and entertain. A dedicated chef may prioritize a large, uninterrupted prep surface with integrated storage for essentials. Designs for kids include resilient countertops, gentle corners, and welcoming seating. Custom designs also allow for integrated tech like pop-up outlets and charging stations. Collaborating with a designer or cabinet maker ensures the island is both a striking centerpiece and a practical tool that simplifies kitchen life.
Kitchen Island Custom Designs
Exploring custom kitchen island designs reveals endless possibilities beyond standard rectangular shapes. Unique shapes and elements can be integrated to complement the home's aesthetic. T-shaped islands offer separate prep and seating areas. Two-island setups enhance workflow and social interaction in large spaces. You can also add curved edges for flow and visual appeal, or decorative touches like turned legs or detailed paneling. Custom designs guarantee the island reflects your personal taste.
Large Modern Kitchen Island
A spacious modern kitchen island embodies sleek lines, understated design, and premium finishes. Characteristic of this design is a waterfall-style countertop, typically quartz or marble, that elegantly descends along the island sides for a bold, uninterrupted appearance. Flat-panel or slab-style cabinets dominate, avoiding ornamentation, often with push-to-open or handleless designs for a polished finish. Appliances are often seamlessly integrated, including flush cooktops and undermount sinks, emphasizing minimalism. A large modern island is more than just a workspace; it is a bold architectural statement that anchors a contemporary kitchen with its simplicity and sophisticated form.
Modern Kitchen Island For Small Spaces
A modern kitchen island for a small space proves that you don't need a large footprint to make a big impact. Core considerations include usability and a sense of openness. Many small islands incorporate thin metal supports and open shelving for storage that feels airy rather than heavy. Light-toned woods, steel, and sleek countertops help small islands feel open and uncluttered. Many modern islands for compact kitchens are designed for flexibility, with features like integrated casters for mobility or a drop-leaf extension that can be raised for extra counter space when needed and lowered when not in use. Such designs combine utility with a tidy, streamlined aesthetic in compact kitchens.
Open Island Kitchen Design
An open island kitchen design is the cornerstone of modern, open-concept living. Here, the island acts as a bridge connecting the kitchen to living or dining zones. It's designed to be beautiful from all angles, as it is always on display. The approach prioritizes social engagement, allowing cooking while interacting with guests or family nearby. Frequently, cooktops or sinks are integrated so the chef faces outward, maintaining connection with the room. Careful layout makes the open island a hub of interaction, generating a light, spacious atmosphere suitable for daily life and gatherings.
Custom Made Islands
When you commission custom made islands, you are investing in a piece that is uniquely yours, built to a standard that is simply unattainable with stock products. This process allows you to specify the exact features that will enhance your kitchen experience. Envision an island featuring a chopping block, dedicated appliance shelves, and custom-sized storage for spices. Expert craftsmen build these islands with refined joinery and carefully chosen premium materials. This attention to detail results in a stronger, more durable, and more beautiful product that fits your space perfectly and functions exactly as you need it to, becoming a cherished and hardworking centerpiece in your home.
Kitchen Island Renovation
Updating a kitchen island can transform the room with minimal expense compared to a complete remodel. An old or awkwardly designed island can be revitalized through a thoughtful renovation. Renovation may entail installing a contemporary countertop and refreshing sink fixtures. For a more significant change, you could re-paint the island base in a bold, contrasting color and update the hardware. You might also modify the island to improve its function, such as extending the countertop to create a breakfast bar or retrofitting cabinets with new pull-out shelves. Concentrated island updates provide remarkable visual impact and usability gains.
Kitchen Remodel With Island
A kitchen remodel with an island at its core is a strategic choice for enhancing both the functionality and social dynamics of the space. The island acts as a central command station, providing a versatile surface for meal prep, casual dining, and a buffet for entertaining. When planning, ensure the island placement allows for 36 to 42 inches of clearance around it for easy traffic. Consider enhancing lighting with pendant fixtures for both style and functionality. A thoughtfully designed island can transform the kitchen into an efficient, lively, and contemporary space.
L Shaped Kitchen Remodel With Island
Undertaking an L-shaped kitchen remodel with the addition of an island can unlock the layout's full potential. The open central area of an L-shaped kitchen often feels underutilized. Adding an island fills this void with incredible functionality. It helps connect the main cooking stations efficiently, forming a streamlined work triangle. It's the perfect place to add a secondary appliance, like a beverage fridge or microwave drawer, freeing up space along the perimeter walls. Including seating at the island creates a hub for conversation and communal dining. This combination is a classic for a reason: it's efficient, versatile, and aesthetically balanced.
Small Kitchen Island Remodel
A small kitchen island remodel focuses on maximizing efficiency and smart design in a compact footprint. The goal is to make a small island work harder. Replacing a solid base with open shelves can create an airy, spacious effect. A butcher block surface or drop-leaf extension can transform the island into a multifunctional area. Optimized storage solutions, such as narrow spice racks and slim drawers, maximize small island functionality. Adding practical touches like power outlets or side towel bars can elevate usability.
Outdoor Kitchen With Island Ideas
A well-designed island transforms an outdoor kitchen into a functional and social focal point. Weather-resistant materials like stacked stone or stainless steel ensure the island’s longevity. Using durable surfaces like granite or quartzite keeps the island functional outdoors. Great ideas include integrating a bar-height tier for guest seating, leaving your main counter space free for grilling prep. Incorporate an outdoor-rated refrigerator and a sink into the island for maximum convenience, creating a self-sufficient entertainment hub. Integrated lighting and ice storage can make the island a standout feature for entertaining.
Functional Kitchen Layout With Island
The key to a practical kitchen layout is defining zones and maintaining easy flow. A well-placed island supports smooth movement throughout the kitchen. A key principle is establishing a primary work triangle (sink, refrigerator, cooktop) that is unobstructed. Position the island to include a cooktop or sink as part of the main triangle. Divide the kitchen into functional zones, with the island as the prep hub. Proper zoning ensures multiple users can cook together efficiently. Accessibility and logical placement make meal prep effortless.
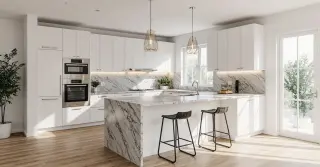
L Shaped Kitchen Island: Transforming Your Culinary Space with Style and Functionality
The L shaped kitchen island has become a cornerstone in modern kitchen design, offering a perfect blend of style, efficiency, and versatility. Unlike traditional islands, the L shape naturally defines the kitchen’s layout, creating distinct zones for cooking, dining, and socializing, all while maintaining a fluid traffic flow. For design-conscious homeowners, adopting an L shaped kitchen island improves usability while simultaneously creating a strong stylistic presence that elevates the room’s character.
Maximizing every inch of available kitchen area is a hallmark of the L shaped island, particularly effective in expansive, open-concept designs. The L shape’s geometry facilitates multiple functional stations, supporting efficient meal prep, multitasking, and enhanced kitchen workflow. This island is ideal for busy families, permitting multiple users to cook, chop, or clean simultaneously without sacrificing ease of movement. High-quality materials such as granite, quartz, and solid wood are often chosen to ensure durability and elevate the aesthetic appeal, while custom finishes provide homeowners the opportunity to align the island with the kitchen’s overall color palette and style theme.
Functionality merges with hospitality as the L shaped island becomes a social focal point within the kitchen. The elongated countertop can effortlessly serve as an informal dining space or breakfast bar, fostering conversation and connection during meal prep. Adding ergonomically designed seating, whether sleek stools or plush benches, elevates the island’s versatility. By incorporating elements like built-in wine storage, open shelving, and smart appliances, the island transcends its utility, becoming a sophisticated centerpiece for both culinary tasks and social gatherings.
Proper illumination is essential to maximize both functionality and atmosphere around the L shaped island. Overhead pendant lighting enhances visibility for cooking precision while serving as a stylish accent that harmonizes with the island’s form. A combination of recessed lights, under-cabinet LEDs, and ambient lighting guarantees comprehensive illumination, accentuating the intricate details of surfaces like marble, quartz, or wood. Integrating programmable lighting systems allows homeowners to tailor ambiance and visibility, blending functionality with customizable aesthetic appeal.
Storage is another critical aspect that makes the L shaped kitchen island a design favorite. A blend of drawers, pull-outs, and corner compartments ensures all utensils, cookware, and appliances are neatly stored and accessible. Custom storage compartments, such as spice racks, utensil organizers, and hidden trash bins, can be seamlessly incorporated into the island, reducing clutter and enhancing workflow. This focus on ergonomic design ensures that everything needed for cooking is within easy reach, transforming the kitchen into a space where functionality meets luxurious convenience.
Modern L shaped islands are increasingly defined by sophisticated technology integration. Equipped with induction surfaces, hidden refrigeration, and embedded charging stations, the island meets the demands of connected, modern lifestyles. Advanced appliances and touch-controlled surfaces make meal prep more efficient while maintaining a sleek, minimalist aesthetic. Balancing advanced functionality with elegant design preserves timeless appeal while offering high-performance convenience.
Materials and surface treatments play a decisive role in shaping the visual and tactile identity of the L shaped island. Quartz or granite tops provide elegance and resilience, complemented by wooden details that add natural warmth. Combining high-end stone countertops with custom-finished wooden bases results in a compelling interplay of texture and color, elevating design impact. Strategic positioning of the island maximizes light reflection and accentuates room geometry, creating a visually captivating focal point.
Tailored design options enable the island to mirror individual style preferences and functional needs. Incorporating prep sinks, dishwashers, or auxiliary ovens turns the island into a comprehensive culinary hub for active households. Designers often suggest including seating on the shorter leg of the L shape, which creates a cozy nook for casual meals or homework sessions, while keeping the longer section dedicated to preparation and cooking. This careful planning ensures that the island is both practical and aesthetically aligned with the overall kitchen design vision.
Environmental responsibility is driving the use of sustainable surfaces and finishes in contemporary L shaped kitchen design. Choosing recycled or responsibly harvested materials, along with low-emission finishes, supports an environmentally friendly yet sophisticated kitchen aesthetic. Integrating energy-saving appliances ensures practical efficiency while maintaining sleek design integrity. Thoughtful material selection not only enhances durability but also contributes to a healthier living environment, making the kitchen a space that embodies both elegance and responsibility.
At its core, the L shaped kitchen island unites operational excellence and striking design, serving as the centerpiece of modern culinary spaces. Its versatile layout, combined with carefully chosen materials, intelligent storage solutions, and integrated technology, ensures a seamless experience for cooking, entertaining, and everyday living. By prioritizing both aesthetics and practicality, homeowners can create a dynamic, inviting space that elevates the culinary experience while making a bold design statement that resonates with contemporary lifestyles.
Standing at the forefront of kitchen innovation, the L shaped island converts typical kitchen layouts into optimized, stylish, and inviting areas. Its combination of efficiency, customization, and elegance makes it an essential feature for homeowners seeking to maximize both practicality and visual appeal, ensuring that the kitchen becomes a true centerpiece of modern home living.


