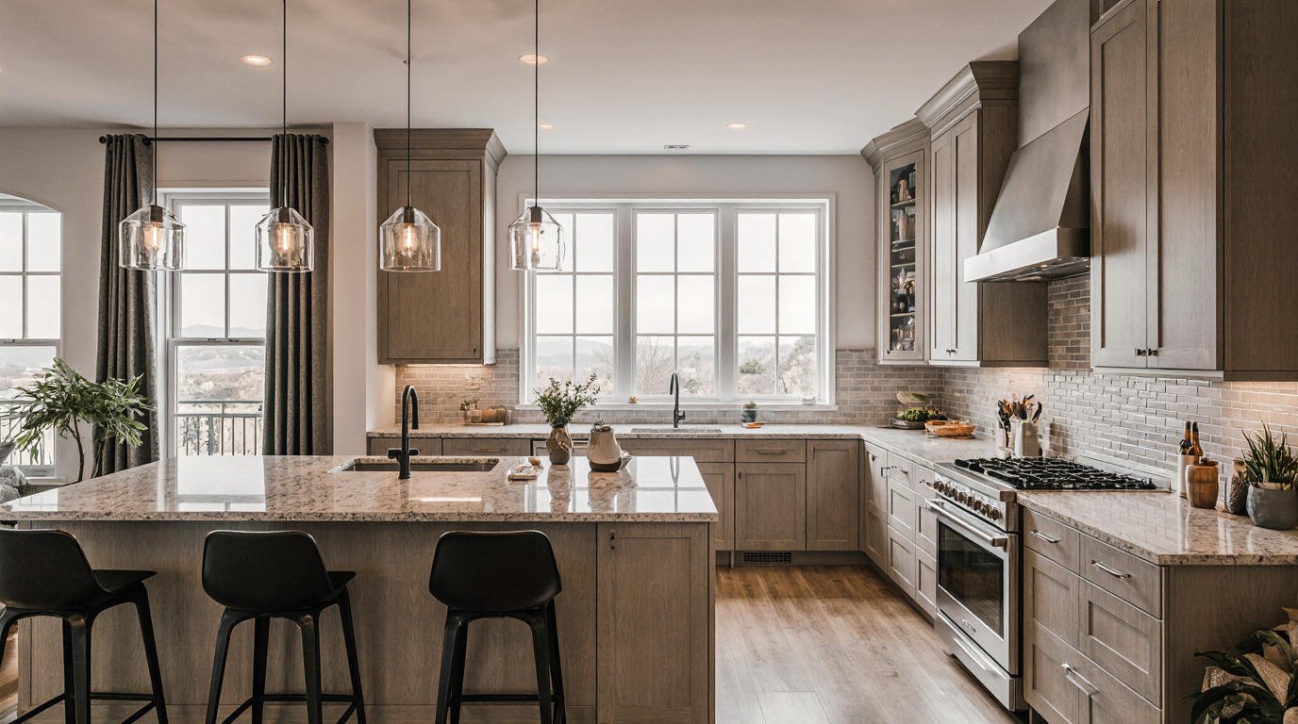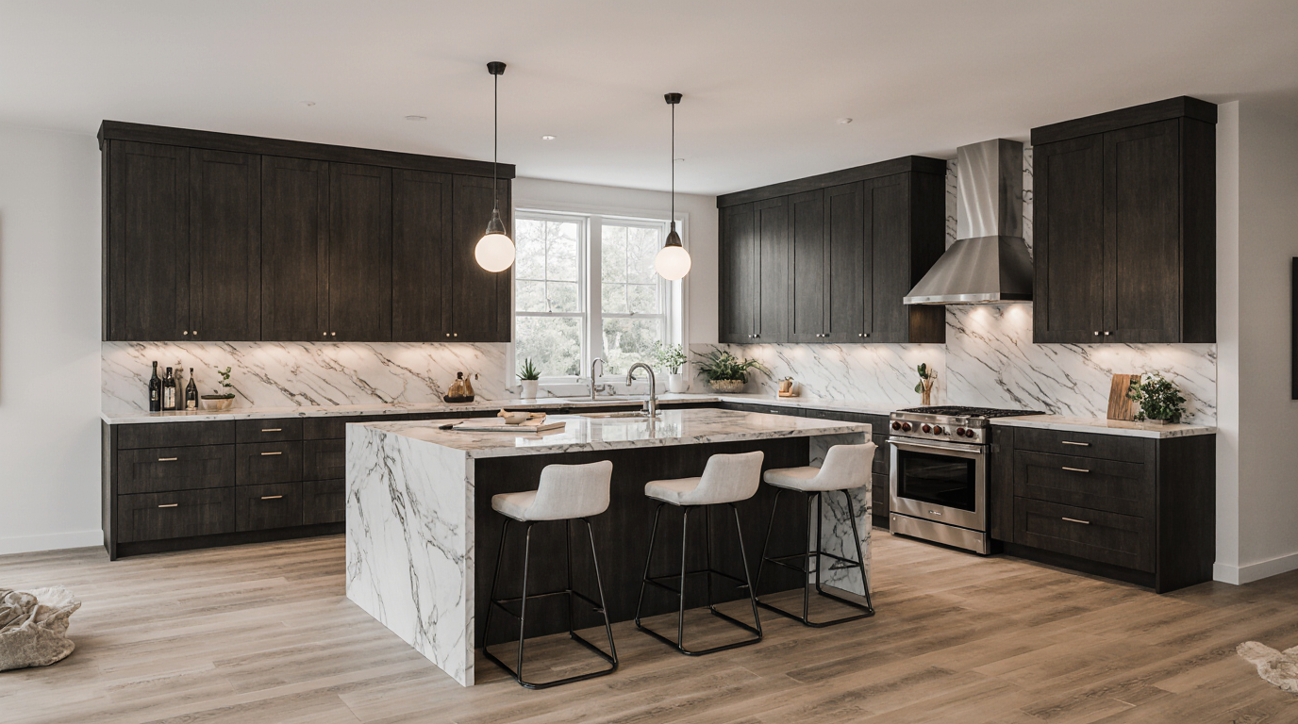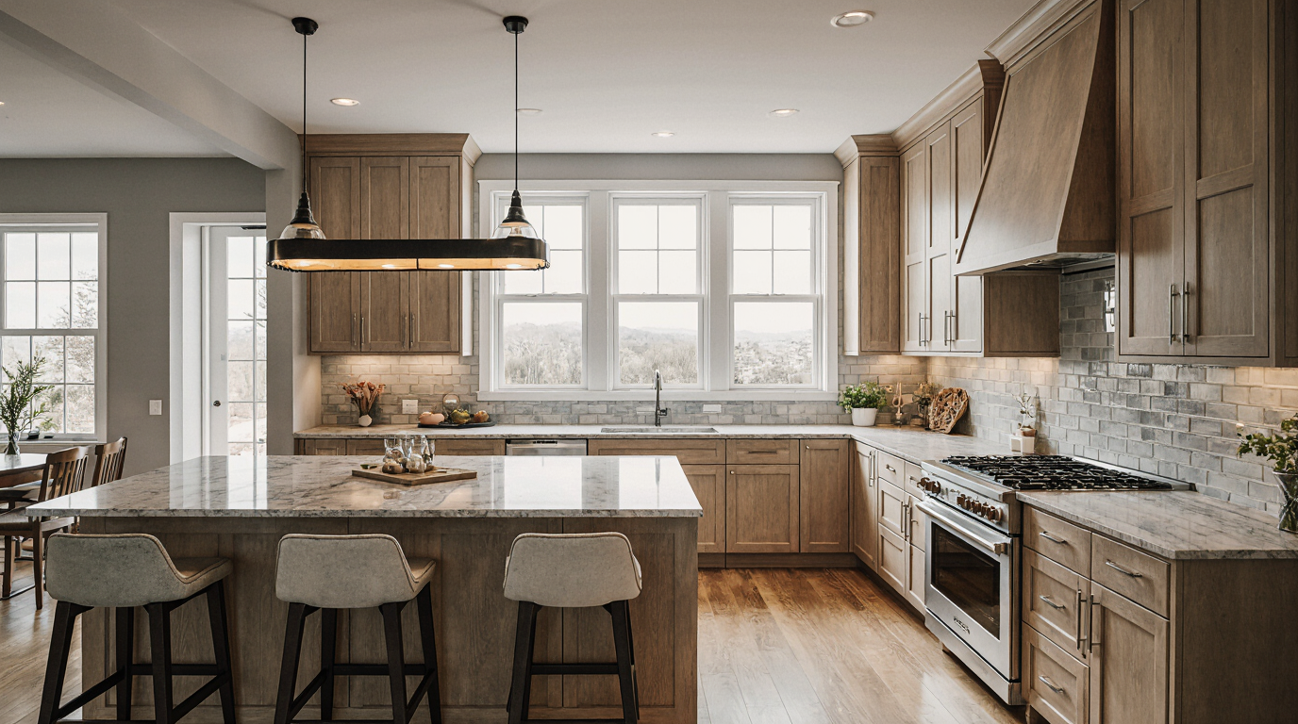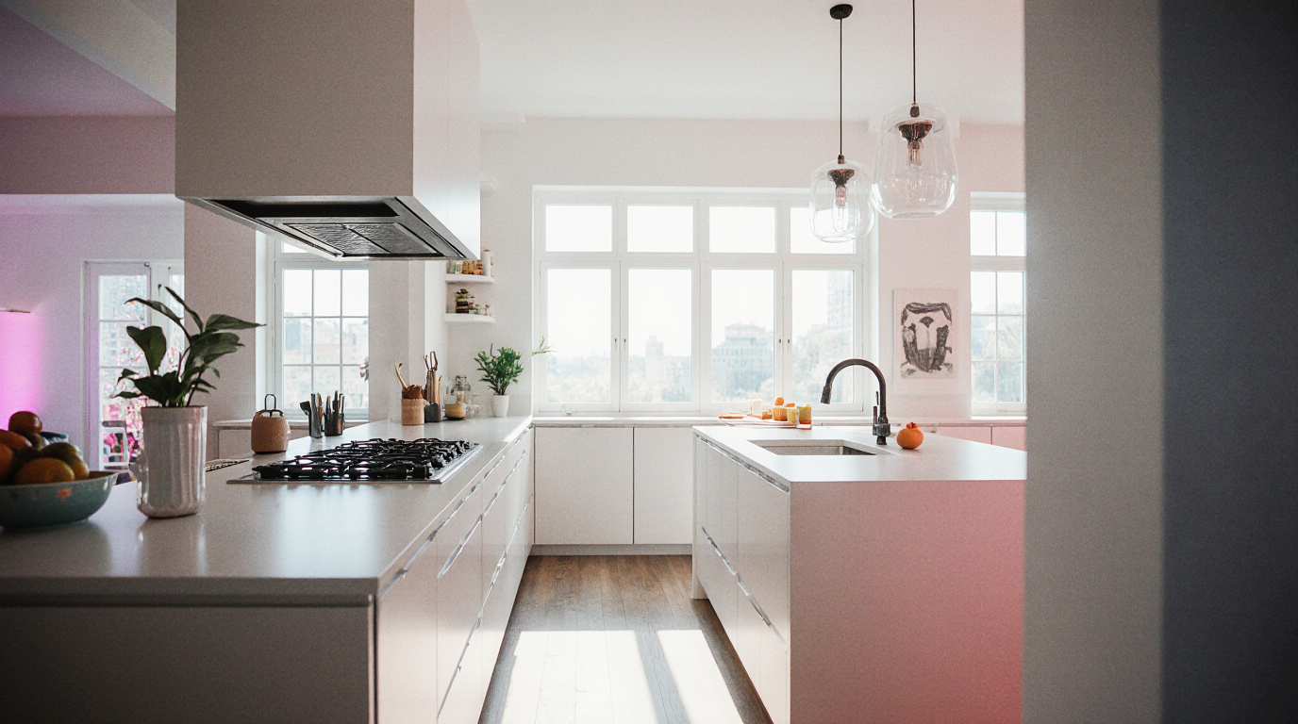L Shaped Kitchen Design With Window

L Shaped Kitchen With Window: Optimizing Space, Illumination, and Utility
Designing an L shaped kitchen with a window is an artful blend of aesthetics, efficiency, and comfort. Homeowners favor this design for its seamless integration of spaciousness, natural light, and functional workflow. Incorporating a window in the L shaped layout introduces natural lighting, encourages air circulation, and strengthens the indoor-outdoor connection, elevating the kitchen’s sense of openness. Consulting professional designers allows homeowners to harmonize utility and elegance, ensuring each component is optimized for both use and aesthetics.
An L shaped kitchen layout excels in creating an open, unobstructed workspace. By positioning the counters along two adjacent walls, this design allows for a fluid work triangle between the sink, stove, and refrigerator, ensuring cooking tasks are streamlined. Positioning a window above the sink adds charm and visual interest while offering scenic views that elevate everyday kitchen tasks. Moreover, natural light from the window reduces the need for artificial lighting during the day, contributing to energy efficiency and a brighter, more cheerful atmosphere.
High-quality, tailored cabinetry transforms an L shaped kitchen into a functional and aesthetically refined space. Homeowners often opt for luxury kitchen cabinets that balance elegance and storage capacity. Integrating full-height cabinets alongside under-counter drawers optimizes space and ensures seamless organization. Light-toned cabinetry near windows enhances brightness and visually expands the room. Innovative cabinetry features, such as quiet-close drawers and extendable shelves, enhance comfort, efficiency, and elegance.
Countertops significantly influence both functionality and visual appeal in L shaped kitchens. Premium countertops made from natural stone or engineered quartz ensure resilience and a classic look. Placing a counter near the window not only allows for ample workspace but also invites natural light to illuminate cooking and prep areas. Integrating counters into breakfast bars or small islands creates versatile zones for cooking, dining, and entertainment. This arrangement supports casual dining, social interaction, and enhances the overall efficiency of the kitchen workflow.
Layered lighting strategies harmonize with natural light, ensuring task efficiency and ambiance in L shaped kitchens. Combining ceiling fixtures, task lighting, and accent LEDs generates a well-lit, inviting environment. Strategic lighting showcases cabinetry and countertop surfaces while enabling safe, comfortable cooking. The interplay of daylight and fixtures is critical for functionality, safety, and elegance.
Flooring contributes significantly to visual harmony, safety, and performance in kitchens with an L layout. Durable, low-maintenance flooring such as hardwood, stone, or luxury vinyl ensures resilience and elegance. Lighter floors amplify sunlight, visually expanding the kitchen space. Practical flooring prioritizes safety, ergonomics, and ease of cleaning in high-traffic areas. By coordinating flooring with cabinetry and countertops, the overall kitchen design achieves a harmonious, sophisticated appearance.
Integrating appliances harmoniously ensures functionality while maintaining aesthetic appeal in an L shaped kitchen. Concealed or built-in appliances maintain clean lines and a contemporary feel. Appliance positioning within the L layout maximizes convenience, safety, and productivity. Smart storage solutions, such as hidden spice racks and pull-out pantries, further enhance organization, making it easier to access essentials while maintaining a clean and luxurious aesthetic.
Well-chosen decor strengthens visual appeal and ties the kitchen to the surrounding environment. Natural elements and curated accents add color, texture, and individuality. Visual beauty and practicality coexist when surfaces are durable and finishes are elegant. Open shelving and artful displays merge function and beauty while avoiding overcrowding.
Proper ventilation ensures odor control, thermal comfort, and longevity of finishes in L shaped kitchens. The window serves as a natural exhaust point, enhancing airflow and reducing cooking odors. Complementing this with a high-quality range hood ensures that the kitchen remains comfortable and clean. Proper ventilation not only improves indoor air quality but also protects cabinetry and finishes from damage caused by heat and moisture. Thoughtful ventilation planning balances health, functionality, and visual appeal.
Functional design considers human factors to optimize movement and comfort in an L shaped kitchen. Counter heights, appliance layout, and storage accessibility are calibrated for optimal user comfort. Sightlines to the outside increase perceived space and enhance the kitchen experience. Optimal design ensures the kitchen is practical, safe, and pleasurable, combining professional insight with homeowner needs.
Customizable L shaped kitchens allow homeowners to imprint personality, style, and functionality. Every element from lighting, finishes, and cabinet detailing can be personalized to elevate style and harmony. Homeowners can integrate seating areas, small islands, or breakfast bars to encourage social interaction, turning the kitchen into a central gathering space. Strategic layout and design choices merge convenience with aesthetics, achieving a refined and practical kitchen space.
In conclusion, this layout maximizes efficiency, aesthetics, and daily living comfort. Through careful planning, strategic placement of windows, and attention to materials and lighting, this layout delivers a kitchen that is both efficient and inviting. Partnering with expert designers allows customization that reflects style, utility, and elegance, making daily kitchen use enjoyable.




