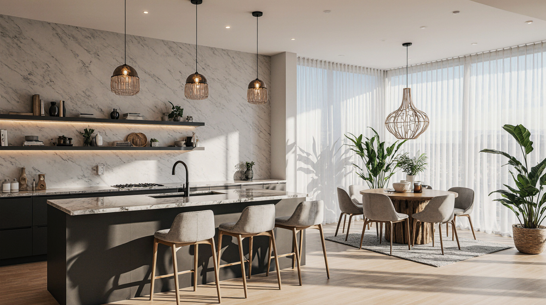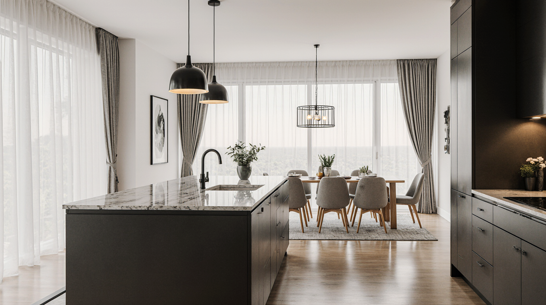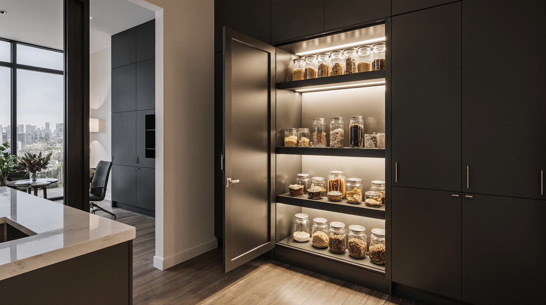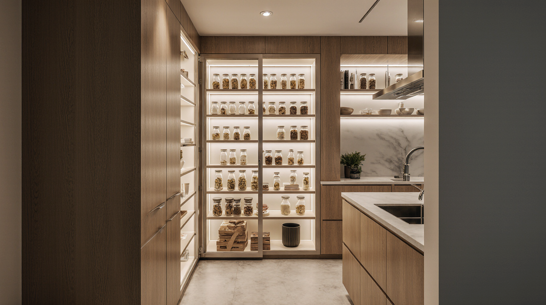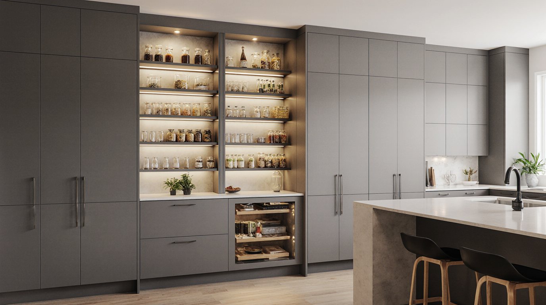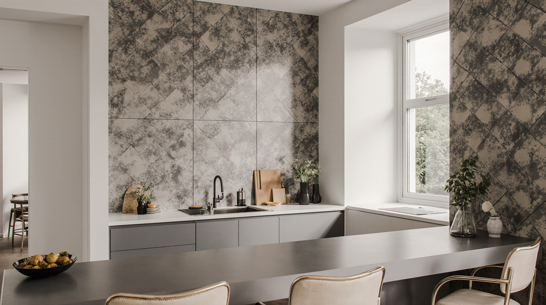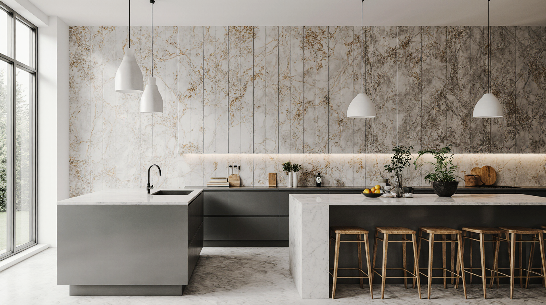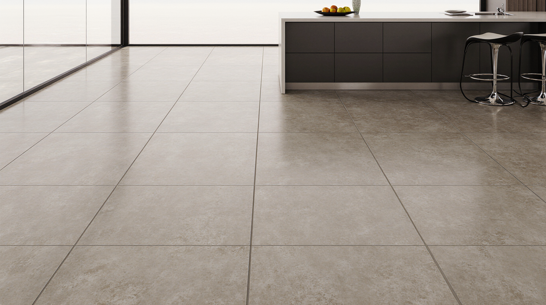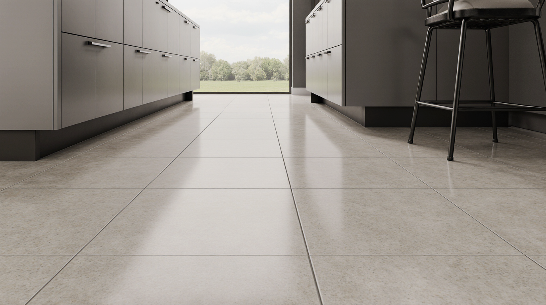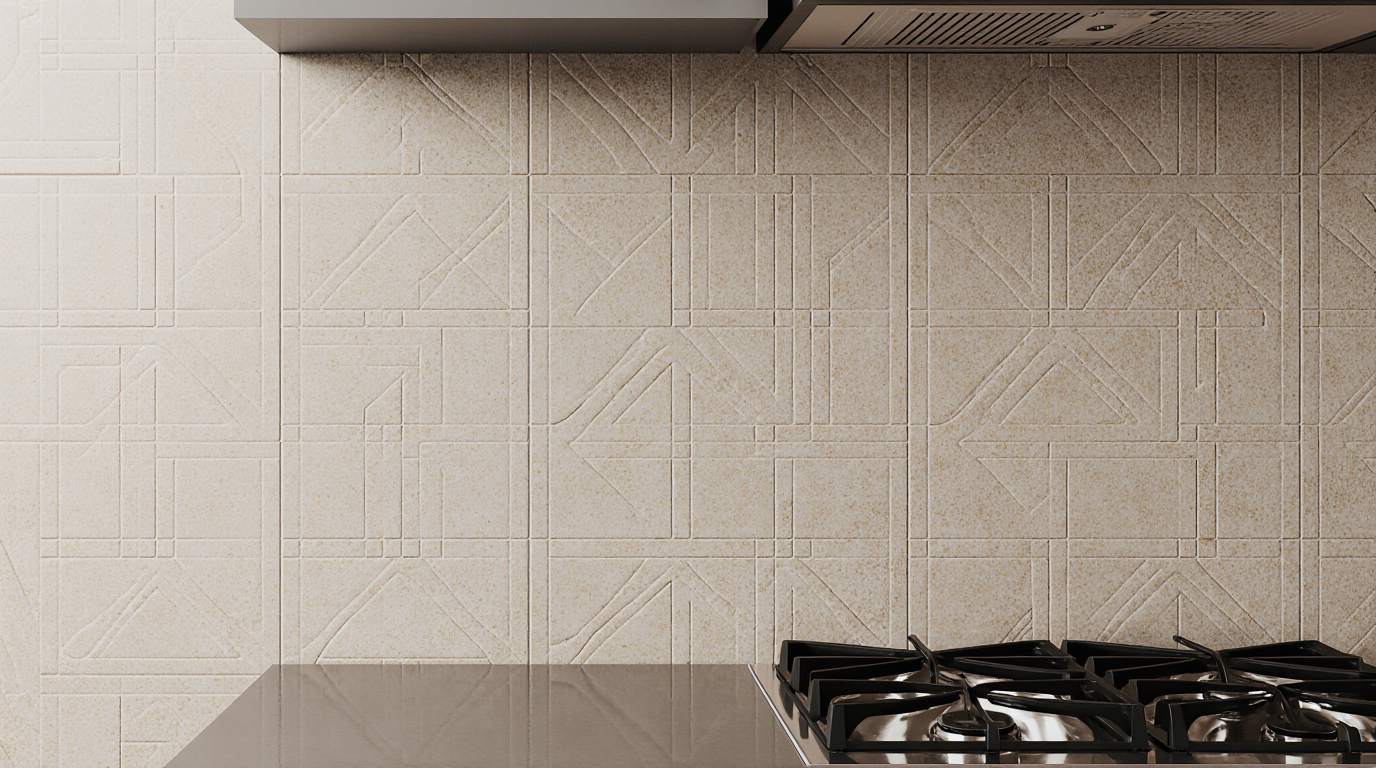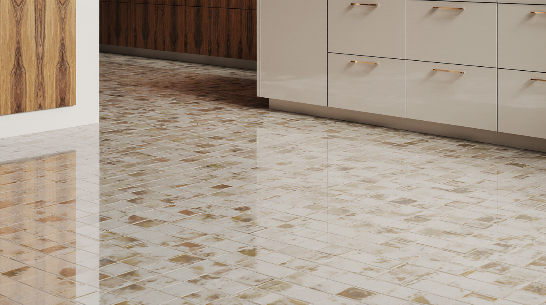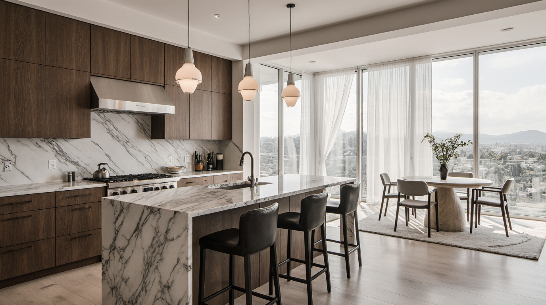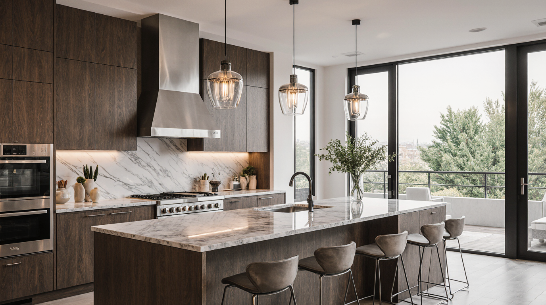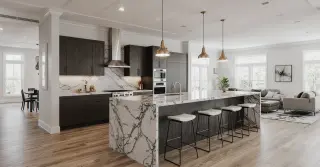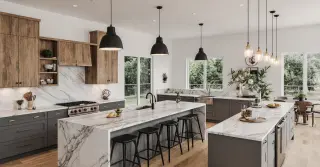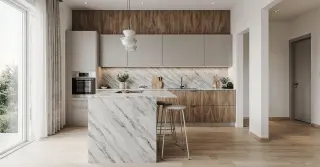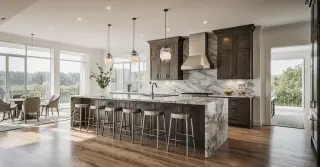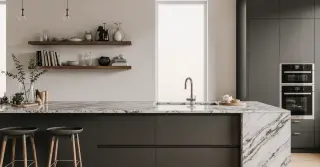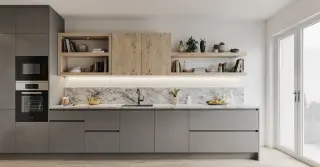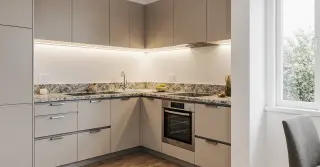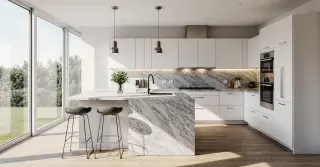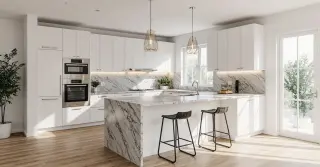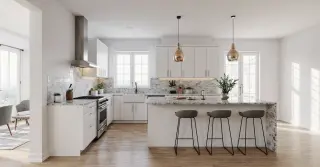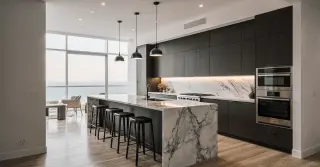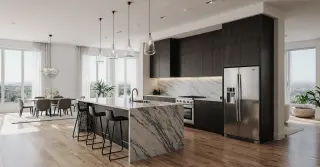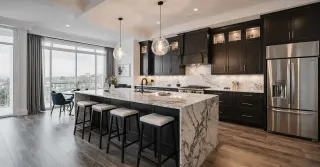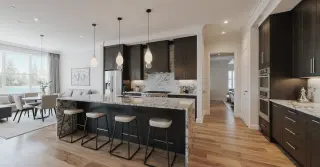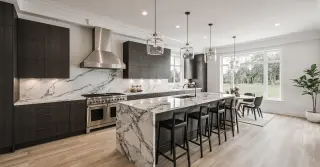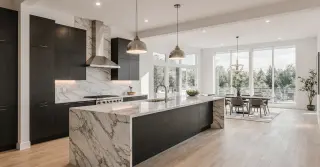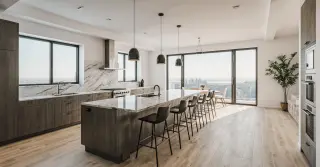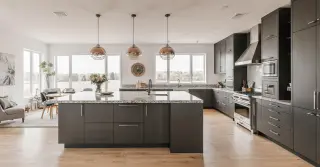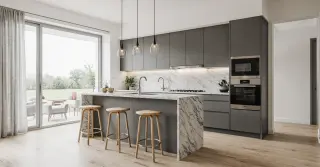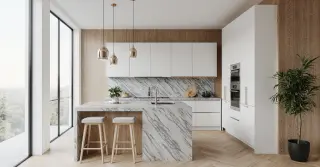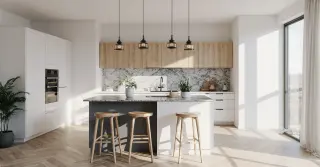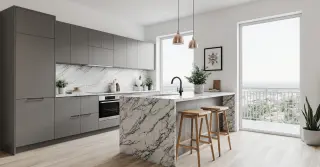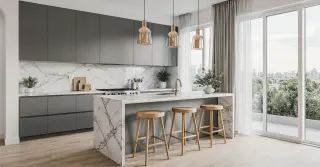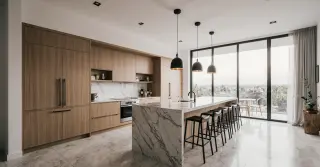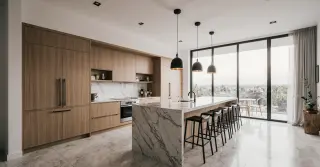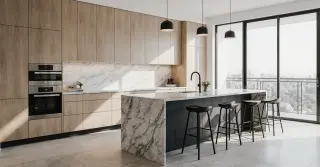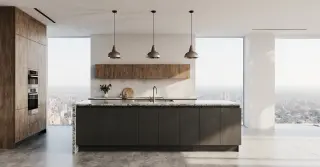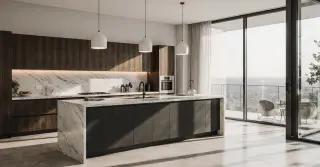Kitchen Design Sarasota County FL
The modern kitchen stands as the true heart of the home, transcending its utilitarian roots to become a central nexus for family life, social gatherings, and everyday activities. A successful kitchen design project demands the perfect marriage between aesthetic vision and practical ergonomics, making certain the environment is not only visually stunning but also improves the efficiency of day-to-day routines.
The modern kitchen stands as the true heart of the home, transcending its utilitarian roots to become a central nexus for family life, social gatherings, and everyday activities. A successful kitchen design project demands the perfect marriage between aesthetic vision and practical ergonomics, making certain the environment is not only visually stunning but also improves the efficiency of day-to-day routines.
The bedrock of an optimized culinary space rests on the adherence to the classic, yet ever-relevant, Work Triangle concept, which dictates the efficient placement of the three primary stations: the sink, the refrigerator, and the cooktop (or range). Maintaining distances between four and nine feet for each side of this triangle boosts operational fluidity and minimizes unnecessary movement, a key principle for any avid culinary enthusiast. However, contemporary living demands a broader application than this single triangle, especially in larger homes or for households with co-chefs, leading to the creation of dedicated Work Zones—areas for prepping, cooking, cleaning, and storage—each fully provisioned and strategically positioned to streamline particular processes. This multi-zone approach allows for a greater degree of specialization and reduces congestion during peak usage times, a clear mark of design authority.
Beyond the functional layout, the selection of materials is paramount to both the durability and the visual impact of the space. High-quality countertops, such as luxurious granite or durable composites, offer longevity and a striking focal point, but their choice should reflect the intended usage patterns; a heavy-use kitchen demands a more resilient and easy-to-clean surface capable of resisting stains and scratches. Cabinetry, a major component of the aesthetic, should blend style with intelligent storage solutions. Opting for pull-out systems instead of standard lower cupboards, for instance, significantly enhances the ease of reach and makes organizing pots, pans, and small appliances far more efficient. Furthermore, layered lighting is a fundamental part of the design, frequently receiving too little attention. This means integrating various sources of illumination—such as under-cabinet LEDs for preparing food—with ambient and accent lighting to eliminate shadows and create a welcoming, versatile atmosphere. The best design places a premium on practical functionality, crafting an environment where style and function converge into a truly bespoke and high-performance space that adds considerable value to the entire property and serves as a source of pride for years to come.
High End Kitchen Design Sarasota County FLLuxury kitchen design is more than simply costly equipment; it’s a harmonious blend of refined beauty, premium materials, and advanced practicality. These spaces are typically the core of a upscale dwelling, showing a focus on quality and fine execution. The focus is on creating a truly bespoke environment where every element, from the tailored cupboards to the lighting setup, adds to a feeling of polished style.
A key differentiator in luxury planning is the employment of high-quality, frequently scarce, elements. Think unusual natural rock for work surfaces and wall protection, meticulously finished hardwoods, and custom metalwork. Appliances are integrated seamlessly, often featuring the newest intelligent features, yet designed to maintain a sleek, uncluttered appearance. This focus on resource excellence ensures not only a breathtaking appearance but also exceptional durability and longevity, justifying the investment.
Utility is raised to a high level in these culinary areas. Layouts are arranged for efficient operation, frequently incorporating professional-grade features such as dedicated prep areas, secret storage rooms, and innovative keeping systems. Designers frequently partner with the resident to tailor the space to their specific culinary habits and entertaining needs, making the kitchen a personalized engine of hospitality and daily life.
In addition, lighting plays a crucial role in highlighting the architectural features and material richness. Layered lighting—combining ambient, task, and accent fixtures—creates a dynamic and inviting atmosphere. Personalized cupboards, often handcrafted and featuring distinctive fittings, provides both beauty and practical storage. The final result is a kitchen that is not merely a place to cook, but a skilled declaration of style and comfort.
Good Kitchen Design Sarasota County FL**Smart kitchen layout is fundamentally about balancing practicality with pleasing aesthetics to form an area that works well and is pleasant to be in. It centers on the "working triangle" concept—the distance between the sink, refrigerator, and range—to minimize steps and maximize efficiency during cooking. A properly-arranged kitchen seems logical, allowing users to move seamlessly between tasks.
In addition to the fundamental arrangement, effective planning includes smart keeping systems. This means utilizing every inch of space effectively, from deep drawers for pots and pans to pull-out pantries and angled cupboards with unique organizers. Reducing clutter by giving each thing its own easy-to-reach place is crucial for maintaining a clean and functional workspace.
Material selection in good design focuses on durability and simplicity of upkeep. Countertops should withstand daily wear and tear, and flooring should be simple to wipe down and comfortable to stand on. While budget is often a consideration, investing in mid-to-high-quality finishes ensures the kitchen retains its appeal and functionality over time avoiding continuous repairs or premature change.
In the end, a well-planned kitchen mirrors the users’ taste and requirements. It should be a place where the family feels comfortable gathering, with sufficient illumination and a layout that supports both cooking and social interaction. Whether the style is classic, in-between, or contemporary, the primary goal remains: a kitchen that improves everyday living through clever, functional design.
Custom Made Islands Sarasota County FLCustom-made islands offer the highest level of kitchen customization, giving property owners the opportunity to design a feature that flawlessly matches their unique lifestyle, design tastes, and particular cooking needs. In contrast to typical, ready-made modules, a custom island is personalized down to every measurement, material, and component, converting it into a core utility unit of the kitchen.
The process of designing a custom island begins with a detailed assessment of needs. For a passionate baker, this might mean integrating a marble slab for pastry work and specialized compartments for cook's equipment. For a person who frequently has guests, the island may have a concealed wine cellar, a prep basin, and bar stools that facilitate mingling while cooking. The possibilities are virtually endless, bounded only by the kitchen's dimensions and the homeowner's imagination.
Material selection is where custom islands truly shine. A designer can blend different textures and finishes, such as a salvaged timber frame with a quartz countertop, or add bespoke elements like seamless side panels. The cabinetry and inner mechanisms are also tailor-made, allowing for specialized storage solutions—such as deep drawers for stand mixers, or pull-out garbage and recycling bins—that precisely fit the intended items.
Investing in a custom-made island ensures not only enhanced practicality but also a unified and upscale appearance. It becomes an architectural feature that establishes the culinary space's character, perfectly matching or purposefully contrasting the rest of the built-in units. This level of personalization and craftsmanship results in a durable, beautiful, and highly efficient workspace that is one of a kind.
Custom Kitchen Islands Sarasota County FLThe contemporary culinary block has evolved far beyond a simple block of extra counter space; it is now the heart of kitchen customization, created to flawlessly align with the homeowner's individual routine and design taste. Authentic tailored islands move beyond standard dimensions and features, delivering unique arrangements that optimize practicality and anchor the area's style. If you are a keen cook requiring a particular stone slab or a gadget lover desiring built-in power hubs, a custom design ensures each component meets your requirements.
A key pleasure in creating a tailored unit is the ability to play with form and materials. Instead of a typical rectangle, think about a split-level unit that separates the food preparation zone from a breakfast bar or gathering spot. Materials can be creatively mixed, imagine a rich wooden area for chopping paired with a cool slab of quartz for plating. This thoughtful stratification of materials not only creates aesthetic interest but also optimizes its utility, turning it into a genuine focal point that is visually appealing and incredibly functional.
In addition to materials and form, custom kitchen islands are the ideal canvas for innovative storage solutions. Unlike off-the-shelf units, a custom design can include tailor-made containers for seasonings, pull-out shelving for mixers, or even hidden bowls for family pets. The integration of high-end appliances, such as a integrated beverage cooler, a concealed waste management system, or a dedicated wash basin, further elevates the island's role, turning it into a complete, self-contained workstation.
When commissioning a custom island, consider its role in your home's social life. Will it be the primary spot for family breakfasts, or the central gathering point during parties? Designing with this social function in mind allows you to tailor features like seating arrangements and lighting. Dramatic overhead fixtures placed strategically above the unit can make it an impressive visual anchor, while strategically located power sockets and charging points ensure it functions as a contemporary hub, ready for projects, studies, or leisure.
Open Island Kitchen Design Sarasota County FLThis open-concept island layout remains a cornerstone of modern contemporary houses, fundamentally changing how households connect and function. This spatial configuration is highly favored for its ability to eliminate the typical walls between cooking, dining, and living spaces, fostering a sense of connectivity and flow. By integrating the kitchen island into a larger, continuous area, the design transforms cooking from an isolated chore into a social activity where the cook remains engaged with guests and family.
A key advantage of this design is the improved perception of size and illumination. Without physical barriers, natural light can stream freely throughout the entire floor plan, making the area feel much bigger and more expansive. The island acts as a flexible, multi-purpose anchor in this open environment. It defines the kitchen's boundary without creating a hard wall, serving as a bridging component that offers a necessary separation between the food prep area and the adjacent living space.
To make an open island kitchen truly successful, the design must prioritize cohesion. Since the kitchen is now permanently exposed, achieving a cohesive aesthetic integration with the living and dining areas is essential. This can be accomplished by mirroring color palettes, extending the kitchen's flooring material, or using matching finishes on the island’s base and the living room’s built-in shelving. The result is a consistent look that ensures the kitchen doesn't look like a separate unit, but a refined part of the home's primary social hub.
Furthermore, the island itself should be designed to support food prep and entertainment. For a well-executed open design, the island often features two separate areas: a work side for cooking and a seating side for guests. By incorporating bar-height stools, a seamless side panel, or an concealed cooling unit, the island becomes an welcoming gathering spot or informal dining spot. Thoughtful integration, where functionality meets sophisticated presentation, is what elevates the open island design from a mere structural option to a real boost in quality of life.
Modern Kitchen Interior Design Sarasota County FLModern kitchen interior design is guided by a principle of form follows function, prioritizing sharp geometries, a streamlined appearance, and the intelligent use of space and materials. This aesthetic movement moves away from excessive decoration, embracing a smooth, pared-down style that is both stylish and supremely useful for a busy contemporary lifestyle. The fundamental elements involve a stripped-down approach where every element has a distinct utility, contributing to a serene and functional area.
The commitment to a clutter-free style is most evident in the cabinetry. Modern designs favor smooth, unadorned fronts, often lacking visible hardware with touch latches or subtle integrated pulls. This choice creates a seamless, monolithic wall of storage that fades into the background, enhancing the perception of space. Materials like lacquered finishes, flat, non-reflective finishes, or premium timber accents are popular, chosen for their unblemished feel and ability to maintain a pristine, unbroken surface that is effortless to wipe down.
In a modern kitchen, the strategic use of color and texture is vital for adding warmth without breaking the clean look. While white, gray, and black often form the primary palette, incorporating natural textures prevents the space from feeling too harsh or unwelcoming. Elements like a bold, vein-matched marble splashback, open shelving in exposed lumber, or sleek metal detailing provide visual interest and richness. These deliberate material contrasts become points of interest that add flair and tasteful design to the otherwise restrained environment.
Finally, modern design seamlessly integrates smart technology and sophisticated, hidden equipment. Fully integrated refrigeration, dishwashers, and ovens are hidden within the casework, maintaining the uniform facade. Moreover, smart features like touchless light activation, hands-free taps, and hidden charging drawers for small electronics are often incorporated. This merging of modern convenience and streamlined aesthetics results in a kitchen that is beyond a food preparation area, but a highly organized, intuitive, and stylish component of the modern smart home.
High End Kitchen Design Sarasota County FLLuxury kitchen design is marked by a dedication to exceptional standards, custom artistry, and meticulous attention to detail. It's less about fleeting fads and more about establishing a timeless, luxurious environment through the investment in superior materials and state-of-the-art engineering. The resulting space is a symbol of refined life, offering both top-tier functionality and exceptional aesthetic refinement.
A hallmark of a genuine luxury kitchen is the superiority and uniqueness of its materials. Countertops are often cut from single, large slabs of exotic or bookmatched natural stone, such as dramatic Calacatta marble or striking veined quartzite, creating a dramatic, continuous surface. Cabinetry is typically custom-made by master craftsmen, featuring complex wood joints, opulent internal accessories, and high-grade coatings like laboriously-applied lacquer or unique wood veneers. These elements are chosen not only for their beauty but for their durability and sustained function.
In addition to the exterior finishes, the choice of appliances is paramount. A high-end kitchen is a display of commercial-standard, seamlessly built-in appliances from premier brands. This includes commercial-style ranges, precision induction cooktops, built-in espresso systems, and dedicated cooling compartments. The focus is on exceptional performance and thoughtful integration; appliances often are hidden behind bespoke fronts or are carefully positioned to optimize the workflow of the kitchen's workflow, ensuring the space operates with serene strength.
Meticulous detailing elevates a high-end kitchen from simply beautiful to truly luxurious. This involves factors like precision-engineered hardware, gentle-closure systems on every cabinet, and a complex, tiered illumination strategy. An ideal lighting design might include integrated cabinet lighting, artistic pendant fixtures over the island, and subtle toe-kick lighting, all managed via a main smart home hub. Such thoughtfully-planned elements provide a perfect, sensory feel that underscores the quality inherent in every corner of the design.
Modern Kitchen Layout Sarasota County FLThe modern kitchen layout prioritizes efficiency and fluid movement, moving beyond the traditional work triangle to accommodate the contemporary demand for multi-functional spaces. The design's success is measured by its ability to integrate separate zones for prepping, baking, cleaning, and entertaining, ensuring a fluid operation that caters to a single cook or a host with many guests. This layout is about establishing a rational movement path and maximizing every inch of available space.
One of the most effective modern layouts is the Linear or One-Wall configuration, particularly in smaller residences. While simple, these straight-line setups optimize vertical storage and counter area, using strategically placed appliances and retractable storage systems to maintain efficiency. The addition of a narrow, mobile island or a peninsula can fundamentally change this design, providing extra prep area and a casual breakfast bar without permanently sacrificing floor space, demonstrating a commitment to flexible functionality.
For more expansive areas, the L-shaped and U-shaped layouts, often enhanced with a large island, are very common. The L-shape is versatile and naturally opens up space for a dining area, while the U-shape provides the most uninterrupted counter and storage area. In both cases, the island acts as the main nexus, often substituting a wall to become the core work area. Positioning the cooking surface or main sink on the island encourages the chef to face outwards, improving connection with the adjacent living space.
Central to every contemporary arrangement is the concept of designated zones. Rather than depending on a rigid triangle, modern designers establish dedicated areas for activities: a Pantry Zone for keeping provisions, a Prep Zone around the primary sink, a Heating Zone with the oven/cooktop, and a Cleanup Zone with the dish washer. This approach minimizes unnecessary walking and optimizes the functional effectiveness of the space. By precisely outlining and improving these separate areas, the modern layout ensures that even high-traffic cooking periods stay structured, smooth, and easy to manage.
Kitchen Layout Ideas for Small Kitchens Sarasota County FLDesigning a small kitchen can sometimes resemble a conundrum, but with the right layout, you can maximize every inch to create a efficient and aesthetically pleasing space. The main idea is smart organization and effective utilization of both vertical and horizontal space. Small kitchens thrive on uncluttered layouts that reduce mess and focus on unobstructed motion. Common and useful layouts include the Galley, L-Shape, and even the Straight-Line configuration, each tailored to different room dimensions. Selecting the optimal layout depends critically on your kitchen's dimensions and the connecting areas.
The Galley Kitchen remains a top choice for limited width rooms. It features two parallel countertops, which establish a very effective layout, often called the "work triangle." By placing major appliances like the refrigerator, sink, and oven on two different sides, you cut down on walking between them. To prevent the layout from feeling too enclosed, consider exposed shelves or glass-front cabinets on one side. This visual trick can make much brighter the space while offering necessary space for items. Furthermore, shiny materials, such as polished ceramic or metal fixtures, reflect light well, making the area appear larger than it is.
For spaces that connect to an open-plan living area, the L-Shape Layout is highly adaptable. Utilizing two adjacent walls, this design leaves the middle of the kitchen clear, facilitating better traffic flow and a better environment for guests. This configuration is particularly good for fitting in a compact eating area or a mobile island into the free space. Corner solutions, like lazy Susans or pull-out shelves, are necessary for utilizing the hard-to-reach corner effectively. Focus on a harmonious set of colors, using pale shades for the main cabinetry to visually enlarge the room.
In the tiniest flats or studios, the Straight-Line or One-Wall Kitchen is the most practical choice. Everything is placed on a single wall. While restricting in terms of workspace, it provides the most open and uninterrupted feel to the adjoining room. To compensate for the lack of space, maximizing vertical storage is crucial. Tall, floor-to-ceiling cabinets and versatile tools, such as a fold-down table or a sink cover/prep board, are essential. No matter the configuration, the goal is always to create uncluttered routes and maintain tidy work surfaces.
Kitchen Islands for Small Kitchens Sarasota County FLThe desire for a central kitchen island is commonly considered exclusive to large kitchens, but with careful planning, compact rooms can take advantage of this multi-functional feature. An island in a small kitchen is not about grand size; it’s about smart planning that offers essential extra workspace, storage, and a casual dining spot without obstructing the workflow. The first rule is making sure there’s enough room—design guidelines typically recommend at least 36 to 42 inches of clearance around the island to allow doors, drawers, and appliances to open freely and ensure an easy flow.
Instead of a bulky, built-in structure, small kitchens should prioritize freestanding or mobile islands. A narrow cart with a wooden top, for instance, provides the option to be moved out of the way when you need more floor space or repositioned against a wall for a quick meal area. These portable pieces typically feature integrated open storage or drawers, instantly addressing lack of cupboard space without the heavy look of solid cabinetry. The mobility factor also allows you to briefly extend your prep area closer to your cooker or sink as required.
When planning a permanent island, focus on designing it as a slim attachment if space is extremely limited. A peninsula extends from one wall, creating a functional L- or U-shaped layout that delineates the kitchen from the rest of the room. This layout is great for adding chairs on the free side, making it a cozy breakfast nook. Furthermore, the island's surface can influence the perception of space; choosing a pale work surface or an open base rather than solid closed cabinets can make the unit feel less dominant in the room.
The small kitchen island must be a powerhouse of utility. Integrating features like a small sink, a recycling station, or specialized wine storage within its footprint allows you to save valuable space in the primary cupboards. In the end, the successful incorporation of an island into a smaller kitchen is a demonstration of the idea of quality over quantity. A well-proportioned, cleverly planned little counter can dramatically enhance a kitchen's usefulness and act as the true hub of the home, despite the limited size.
Interior Designers for Kitchen Sarasota County FLBringing in an expert for your kitchen project, regardless of its size or scope, can be a wise investment that yields both immediate aesthetic rewards and long-term functional benefits. A skilled expert brings a vital blend of artistic insight and practical know-how, translating your personal style and practical needs into a flawlessly designed and logical blueprint. They are experts in layout optimization, especially critical for navigating tricky floor plans, following building codes, and optimizing the often-tricky work triangle.
Crucially, the designer serves is to serve as a project manager and intermediary. They take charge of the details of selecting and procuring products, coordinating with contractors, electricians, and plumbers, and managing timelines and budgets. This hands-on management minimizes anxiety for the homeowner and helps prevent costly mistakes or delays. Designers also tap into a broader range of suppliers and tradespeople, often finding superior value or exclusive materials that wouldn't be available through conventional retail channels.
Furthermore, a talented culinary space planner acts as a visionary, capable of identifying design opportunities you may have overlooked. They can introduce innovative storage solutions, propose surprising material combinations, and ensure that the final design is timeless rather than just trendy. They are skilled at harmonizing aesthetics with performance, ensuring that the finished kitchen not only is visually striking but is also exceptionally long-lasting and tailored for your unique cooking habits, whether you are an avid baker or a casual entertainer.
Choosing the right designer requires diligence. Look for professionals with a impressive track record showcasing kitchens similar to your envisioned style and complexity. A good designer will begin the collaboration with an in-depth consultation, asking thorough queries about your culinary routines, family structure, and budget constraints to understand your lifestyle fully. Their ability to listen and translate your abstract ideas into precise construction details is the true measure of a successful partnership, ensuring a final kitchen that is uniquely suited to your life.
Kitchen Design for Small Space Sarasota County FLPlanning a compact kitchen demands a strategic and minimalist approach, concentrating on making the room feel bigger while optimizing every inch for function. The most successful small kitchen designs lean heavily on high-reaching areas, smart storage solutions, and a careful choice of colors and finishes. Nothing can be superfluous, ideally performing more than one task, to ensure the compact area feels open and works hard. The main objective is to create a smooth, uniform appearance that doesn't overwhelm the eye.
To make this happen, the scheme of shades is absolutely essential. Bright, mirroring hues, such as pale shades, white, or soft grays, should dominate the walls and cabinetry as they bounce illumination and make the room appear spacious and airy. If introducing darker or richer colors, limit their use to small highlights, such as a backsplash or hardware. Similarly, choosing glossy or semi-gloss finishes for cabinets and using reflective materials like stainless steel or mirrored backsplashes can further enhance the feeling of space and light in the room.
Organization in a compact cooking area must go beyond basic shelves and drawers. Clever, compact solutions are essential: imagine tall, fully-extending larders, stacked storage compartments, and ways to utilize awkward angles like blind corner optimizers. Cupboards that stretch to the ceiling ensures that every bit of height is utilized, providing space for seasonal tools and spare supplies. Floating shelves can be used sparingly to display attractive items, reducing the heavy visual impact of too many wall cabinets while keeping the most-used ingredients within easy reach.
Last but not least, clever integration of appliances is key to an uncluttered look. Choosing slimmer fridges and narrow-profile washers is crucial. The ideal solution is concealing your machines behind cabinet panels for a smooth, consistent style. Illumination is a critical factor; use layered lighting, mixing focused work lights beneath cupboards for work areas with ambient ceiling lighting. This combination ensures functionality and contributes to a sophisticated, spacious feel, making the most of every small footprint.
Kitchen Design Simple Sarasota County FLMinimalist kitchen design is about achieving clarity, functionality, and timelessness by stripping away excess detail and focusing on clean lines and essential elements . It's an aesthetic philosophy rooted in the principle that simplicity leads to beauty, creating tranquil, neat, and elegant rooms. This approach focuses on the homeowner's needs , making meal prep and hosting seamless and pleasant by eliminating unnecessary visual noise and maximizing a streamlined workflow .
The core of a simple design lies in its cabinetry and hardware . Opt for flat-panel (slab) cabinet doors with little decoration . These clean faces establish smooth, continuous visuals that contribute to a larger appearance. Hardware should be understated—either sleek, linear handles or, for the most minimalist look, no handles at all, relying on touch-latch systems. Using one shade across the cabinets, walls, and backsplash supports the clean, cohesive look, which is key to a cohesive and tranquil environment .
Simplicity also translates to materiality. Select a limited palette of robust, premium finishes, often focusing on organic surfaces such as timber, rock, or poured cement. A simple kitchen usually features continuous, uniform countertops and a backsplash with little visual texture, such as a plain subway tile or a large slab of stone. This consistency in surfaces minimizes interruptions, making the space feel both larger and more sophisticated . The goal is to let the inherent beauty of the finishes take center stage rather than relying on complex decorative features.
The look doesn't trump the function. Layouts are typically straightforward—Straight-Line, L-Shape, or U-Shape following the principles of the kitchen triangle. Appliances are often integrated or concealed to maintain the clean lines. Finally, organization is paramount: simple kitchens rely on highly organized interior storage to keep countertops bare. By committing to essentialism in every detail, from the cabinet style to the accessories, you create a beautiful, efficient kitchen that will remain stylish for years to come .
Modern Kitchen Design Sarasota County FLThe allure of modern kitchen design lies in its sophisticated blend of clean lines, minimal ornamentation, and a focus on high-performance functionality . This style transcends fleeting trends by prioritizing bright, airy rooms that promote both cooking and social interaction. Key elements often include handleless cabinetry, flat-panel doors , and a neutral color palette that can be accented with vibrant highlights or contrasting surfaces. The emphasis is on discreetly built-in technology and smart organization to maintain an uncluttered aesthetic.
A cornerstone of contemporary design is the strategic use of materials. Modern kitchens frequently feature striking combinations of natural stone, sleek metals, polished concrete, and high-gloss or matte laminates . Stainless steel appliances and built-in illumination, like cove or strip lighting, play a crucial role, not only for function but also to emphasize the room's structure. These material choices contribute to a sense of precision and durability, which are hallmarks of the style.
Functionality is never sacrificed for form . Modern layouts are often designed for comfort and efficiency, configured for the best movement according to the "kitchen work triangle" or more flexible zone-based systems . Technology is seamlessly integrated, from smart appliances that can be controlled remotely to hidden power outlets. The goal is to create a space that is as effortless to use as it is beautiful to look at.
Ultimately, a modern kitchen is a personalized space that adapts to the user’s way of living. It's an invitation to simplify, to focus on quality over quantity , and to create an environment where cooking is a pleasure and entertaining is natural. By balancing sharp design principles with practical needs , the modern kitchen remains a timeless choice for any contemporary home.
Custom Made Kitchen Islands for Sale Sarasota County FLThe kitchen island has progressed from a simple prep space to the multifunctional heart of the home, and custom made kitchen islands for sale offer the ultimate opportunity for personalization.|In contrast to stock units, a bespoke island is designed to perfectly match the room’s dimensions, the existing décor, and, most importantly, the specific needs of the homeowner.|The result of this bespoke approach is optimal kitchen flow and a maximization of the space’s utility.
The possibilities for a custom island are vast, going well past standard cabinet and countertop arrangements.|A truly personalized piece might incorporate specialized features such as a built-in wine cooler, a second prep sink, hidden garbage and recycling bins, or even a dedicated baking station with a marble insert.|The height, width, and depth can all be tailored, allowing the island to function as a dining bar, a homework station, or the primary social hub.
A further critical element in custom design is the choice of materials.|Homeowners can choose unique combinations of butcher block for a cozy, classic look, quartz or granite for a contemporary aesthetic, or even reclaimed wood for a rustic touch.|Furthermore, the base of the island can be designed to match or contrast with the main cabinetry, using different paint colors, wood stains, or unique trim work to create a striking focal point.
Investing in a custom-made island not only elevates the kitchen's functionality but also its resale value.|The result is a transformation of a standard kitchen into a unique showpiece perfectly suited to its surroundings.|For those who view their kitchen as the primary hub of the home, designing an island from concept to completion ensures that a beautiful, high-performance, and cohesive environment is created through every detail.
Kitchen Design for Small Space Sarasota County FLFor a small space, creating a beautiful and efficient kitchen design requires focusing on smart planning and using vertical and multifunctional solutions.|The primary challenge is to boost storage and workspace without allowing the room to feel cramped or overcrowded.|This often means embracing simplicity and focusing on elements that contribute to an expansive, light environment, such as light colors, reflective surfaces, and ample lighting.
In a compact kitchen, every inch must be utilized thoughtfully.|Floor-to-ceiling cabinetry, for instance, draws the eye upward and provides extensive storage for infrequently accessed things.|Inside the cabinets, pull-out drawers, lazy Susans, and tiered organizers are essential for eliminating 'dead space' and ensuring easy access.|Open shelving can also be cleverly employed to showcase decorative pieces, which reduces the bulky appearance of closed storage.
Multifunctional and convertible elements are key to efficient small-space design.|Examples include tables or countertops that fold down from the wall, trolleys on wheels that can provide additional storage and workspace, and slim islands that offer a prep area without obstructing movement.|Integrated, smaller-scale appliances—such as narrow dishwashers or dual-function ovens—are also ideal for saving precious counter and floor space.
Ultimately, successful small kitchen design hinges on organization and visual continuity.|Keeping clutter to a minimum, using a consistent color scheme, and choosing simple, flat-panel cabinet doors will create a cohesive and tranquil environment.|By thinking vertically and prioritizing smart storage, a highly functional and pleasant area can be achieved even in the tiniest kitchen.
L Shaped Kitchen and Island Sarasota County FLThe combination of an L-shaped kitchen and island is considered one of the most efficient and adaptable layouts available for both modest and large rooms. The L-shape, which is formed by two adjacent walls of cabinetry, inherently creates an excellent work triangle, keeping key zones (the sink, the stove, refrigerator) close. The addition of a island unit then transforms the space from functional to exceptional.
The key upside of incorporating an island into an L-shaped layout is the major increase in workspace and storage. The island typically provides a large, uninterrupted surface excellent for preparing meals, baking, or buffet serving. Depending on its size, it can include a second prep sink, a cooktop, or even dedicated appliance storage, thus dispersing the primary working areas and improving workflow for multiple users.
In addition, the island acts as a natural separator between the kitchen's operational zones and the social or dining space. This is highly successful in open-plan layouts, where the island can feature seating on one side, enabling guests to talk with the chef without interfering with the meal prep. It turns the kitchen into a natural gathering spot, promoting connection between the culinary work and the rest of the living area.
To maximize the layout, experts frequently suggest balancing the visual appeal. If the L-shape has solid cabinetry, the island can be an opportunity for a different finish or material to serve as a stunning focal point. The spatial effectiveness and the ergonomic advantages make the L-shaped kitchen with an island a perennial choice, providing a perfect combination of usefulness, design, and welcoming appeal.
Functional Kitchen Layout with Island Sarasota County FLA functional kitchen layout with island is distinguished by its ability to facilitate a smooth and logical flow of movement, making certain that cooking tasks can be performed efficiently and comfortably. The foundation of this functionality is the concept of zoning, which separates the kitchen into specific zones: a prep zone, a cooking area, a storage area, and a cleanup zone. The island is the critical element that often supports and improves these zones.
In a high-performing kitchen, the island is strategically positioned to support several zones. For instance, placing the primary or a specialized prep sink on the island makes it the center of the prep zone, allowing the user to face outward while working. In the same way, if the range is placed on the island, it becomes the heart of the cooking zone, creating a dynamic, interactive cooking experience.
Apart from main uses, a well-designed island greatly improves the logistics of storage. It provides deep drawers ideal for cookware, open shelving for cookbooks, or specialized cabinets for small appliances, keeping main countertops free of clutter. The countertop itself extends the workspace, providing crucial landing areas near the cooktop and refrigerator, which is essential for safety and efficiency.
The ultimate measure of a functional layout is how well it fits the way users live. Whether it's a U-shape, G-shape, or galley kitchen, the addition of a properly scaled and positioned island should simplify every process, from unloading groceries to clearing up after a meal. By prioritizing ergonomic placement and dedicated zones, the layout with an island transforms the kitchen from a simple room into a highly functional, pleasant, and core center of the house.
Kitchen Layout Sarasota County FLA smart design serves as the core of any effective kitchen, no matter its aesthetic or size. A smart design dictates the efficiency, flow, and overall functionality of the space, making the area the focal point of the house. Optimizing the arrangement of the primary work zones—the sink, refrigerator, and cooktop—is critical. This concept, known as the "work triangle," ensures minimal steps between the most-used areas, significantly boosting productivity and making the cooking experience more efficient and user-friendly..
Modern kitchen design moves past the traditional work triangle to focus on distinct zones for baking, cleaning, and food preparation. By placing a prep sink close to the refrigerator and a spacious counter next to the cooktop, multiple cooks can operate without getting in each other's way. For open-concept homes, the layout needs to integrate well with the surrounding rooms. The addition of a strategically positioned island can function as a central point for socializing, a dining spot, and a divider, ensuring the primary work area remains unobstructed.
The perfect layout style—including the L-shape, U-shape, or galley—is contingent upon the homeowner's preferences and the available dimensions. Narrow spaces thrive with a galley layout, which uses two parallel walls to create a streamlined, efficient corridor. An L-shape with a functional island is a great choice for square, more spacious kitchens. It is crucial to steer clear of common mistakes, like long counter runs that disrupt the work triangle or walkways that slice through main cooking areas, to ensure safe and seamless movement in the kitchen.
A top-tier kitchen layout successfully blends the space's constraints with the practical needs and specific preferences of the person using it. This design choice is a commitment to both long-term utility and everyday comfort. Focusing on clear 42-48 inch wide walkways, accessible storage maximization, and logical appliance positioning elevates the design beyond just looks. This methodical strategy guarantees the final kitchen is visually appealing but also a pleasurable and highly effective space for daily use.
Kitchen U Design Sarasota County FLWith its unbroken line of countertops and cabinets spanning three walls, the U-design is considered one of the most functional and flexible kitchen layouts. This design naturally envelops the user, creating a distinct, highly efficient work area that maximizes both counter space and storage capacity. This layout is perfect for homes where people cook frequently and seriously or where a large amount of surface area is needed for prep and appliances.
The U-design offers the major benefit of perfectly accommodating the golden work triangle. By placing the sink on the center wall and the refrigerator and cooktop on the opposing ‘legs’ of the 'U', the primary workflow is kept tight and highly optimized. Minimizing steps, this tight arrangement of work zones makes the transition from retrieving ingredients to cooking and prep highly efficient. The contained nature of the space means everything is easily accessible, which is a huge plus for one or more cooks.
In medium-sized kitchens, attention to inner dimensions is vital to ensure the U-design doesn't feel visually heavy or too closed-in. Designers recommend a minimum clearance of around 4 to 6 feet between the opposing countertops to ensure comfortable movement and the safe opening of appliances like the oven and dishwasher. In larger U-designs, incorporating an island at the center is a fantastic way to introduce extra prep space, seating, or even a secondary sink. The result is a dynamic social hub or a versatile "G-shape" layout.
Storage solutions within a U-design are paramount to its success. Because of the two corner points, smart organization is essential. To avoid having inaccessible 'dead space', it’s best to use smart corner cabinetry, including pull-out shelves, lazy Susans, or deep drawers. Opting for full-height cabinetry that extends to the ceiling further maximizes vertical storage. When balanced with natural light and a thoughtful color palette, the U-shaped kitchen is a powerful, elegant, and highly customized space designed for peak performance.
Tiny Kitchen Design Sarasota County FLA tiny kitchen design is a clinic in efficiency, where space must be maximized to maximize both storage and efficiency. The challenge is not just fitting necessary components into a small footprint, but creating a space that feels open, welcoming, and extremely practical despite its size. The solution often lies in a clean, minimalist approach, relying heavily on vertical space and multi-functional elements to defy the physical constraints.
The fundamental principle for a tiny kitchen is verticality. Rather than occupying precious floor space, storage should ascend. Full-height cabinets that reach the ceiling provide ample space for all necessities, while exposed shelves can add an airy feel and offer easy access to frequently used items. Furthermore, wall-mounted racks for pots, pans, and utensils free up drawer and counter space, making tools a decorative, organized feature.
Appliance selection is another critical design element. Homeowners should prioritize slim-line, apartment-sized, or two-in-one appliances, such as a microwave/hood combo or a smaller-depth refrigerator, to conserve space. Folding, pull-out, or drop-leaf countertops are ingenious solutions for temporary prep or dining space that can disappear when not in use. Similarly, a small peninsula or butcher block on casters can serve as an island, cart, or extra storage, easily moving out of the way to maintain clear traffic flow.
To enhance the perception of size, color and light play a vital role. Pale, glossy hues—whites, pale grays, and natural wood tones—help reflect light across the space, making the small space feel significantly larger and airier. Incorporating under-cabinet LED lighting not only brightens the main work surfaces but also eliminates dark shadows that can make a kitchen feel confined. By focusing on smart, hidden storage, small-scale appliances, and a light-filled palette, a tiny kitchen can become a highly effective and cozy area that feels far grander than its actual dimensions.
Contemporary Kitchen Design Sarasota County FLContemporary kitchen design is characterized by a focus on the present, characterized by clean lines, a sophisticated use of materials, and an unwavering focus on functionality and simplicity. This style distinguishes itself through an uncluttered aesthetic, prioritizing sleek surfaces and an integrated look where appliances and storage blend seamlessly into the architecture. The result is a superbly finished, updated room that is both visually stunning and intuitively designed for a modern lifestyle.
A hallmark of contemporary kitchens is the use of flat-panel (slab) cabinetry, often handleless or with minimal hardware, creating a single, uniform plane. The material palette frequently features a blend of natural and manufactured elements: stainless steel, polished concrete, high-gloss lacquers, and rich, unadorned wood veneers. Countertops are typically substantial and bold, with popular choices including quartz, marble, or solid-surface materials, often extending to form waterfall edges that emphasize the modern, geometric forms.
In terms of color, contemporary design moves beyond the traditional monochromatic scheme. While whites, grays, and blacks remain foundational, the current trend incorporates deep, saturated accent colors—such as navy, forest green, or moody graphite—to introduce depth and personality. These bolder tones are often applied to a central island or a single wall of cabinets, acting as a striking focal point against the more neutral backdrop. Lighting is also integral, with sleek pendant lights over the island and recessed or strip lighting used to highlight architectural features and work areas.
The focus on cutting-edge functionality is what truly sets this style apart. Contemporary designs embrace the integration of smart technology, from induction cooktops to built-in coffee systems and voice-controlled lighting. Furthermore, the design is deeply rooted in customized organization; deep drawers, hidden pantry systems, and specialized waste sorting centers are standard. This blend of refined style and high-tech, sleek performance ensures that the contemporary kitchen is ideally suited for modern life, providing a upscale and orderly meal preparation.
Beautiful Big Kitchen Sarasota County FLA beautiful big kitchen offers an unparalleled opportunity for creative design, providing the space to merge grand aesthetics with comprehensive functionality. When the constraints of a small footprint are removed, the kitchen can truly become a multi-zone center, serving not only as a cooking area but also as a primary hub for entertaining, dining, and daily life. The challenge shifts from fitting everything in, to ensuring the expansive space remains warm, cohesive, and efficient.
The centerpiece of any large kitchen is often a generously sized island, or even a pair of islands. A double-island configuration allows for a clear division of tasks: one island can be dedicated to food preparation and cooking, featuring a prep sink and perhaps a secondary oven, while the other can serve purely as a social area with seating for guests and casual dining. This separation is crucial for maintaining a sense of order and ensuring that guests and cooks can interact comfortably without crowding the main work zones.
To keep the considerable floor area from feeling empty or isolating, thoughtful layout and material choices are essential. For large rooms, an L-shape or U-shape paired with one or two large islands is typically the most effective layout. Incorporating rich materials, such as custom wood cabinetry, extensive natural stone countertops, or decorative tile flooring, adds texture and character. Utilizing large-scale lighting fixtures, like striking oversized pendants or a statement chandelier, helps to anchor the various zones and adds a layer of design drama befitting the scale of the room.
Finally, a big kitchen provides the luxury of integrating specialized features that elevate the overall experience. This can include a separate butler’s pantry for extra storage and preparation, a comfortable built-in banquette for informal dining, or a separate beverage station with a wine cooler and coffee bar. By dividing the large space into clearly defined, purposeful zones—each with its own lighting and storage solutions—the design ensures that the big kitchen remains efficient, welcoming, and undeniably beautiful, fulfilling its potential as a grand, highly personalized center for the entire home.

