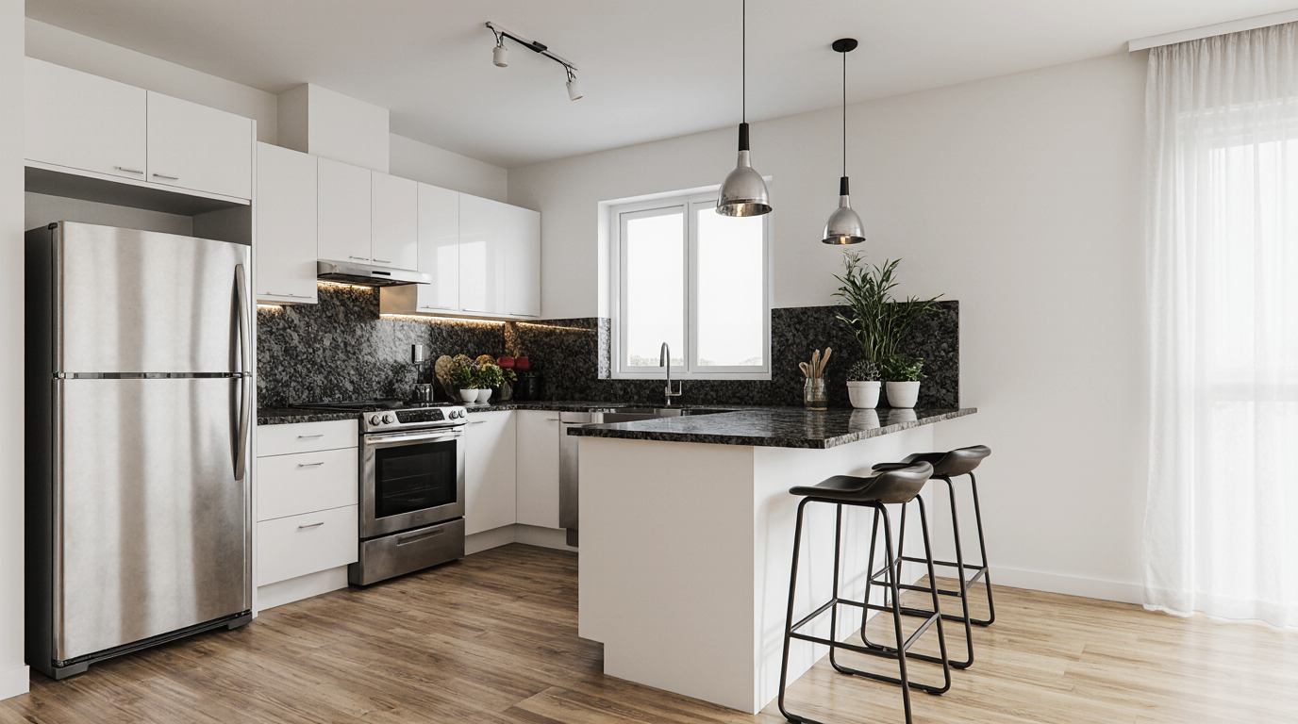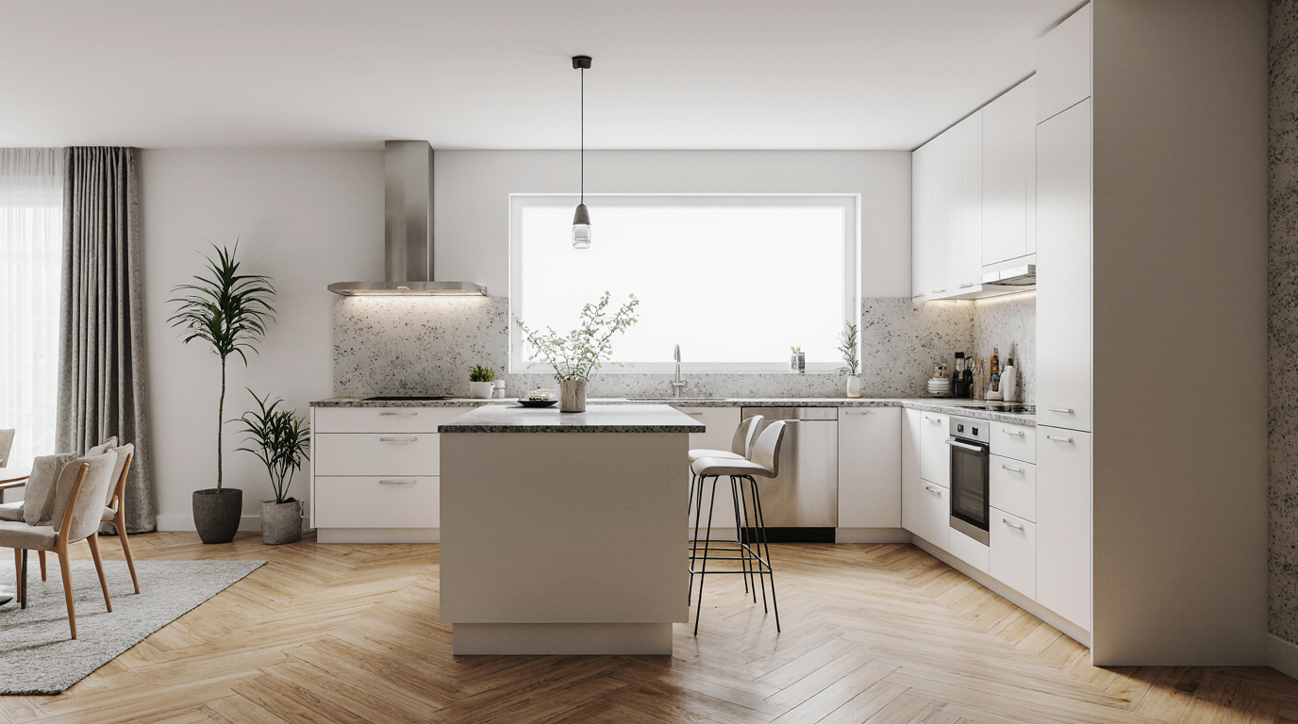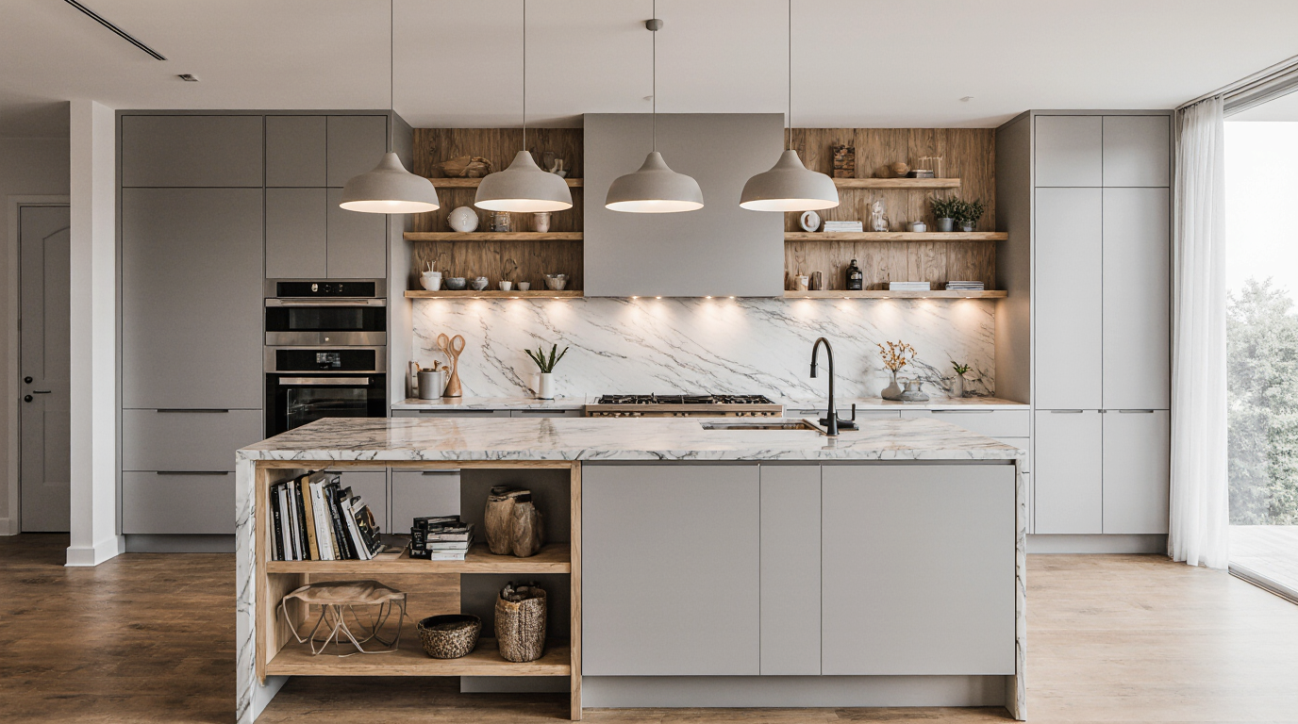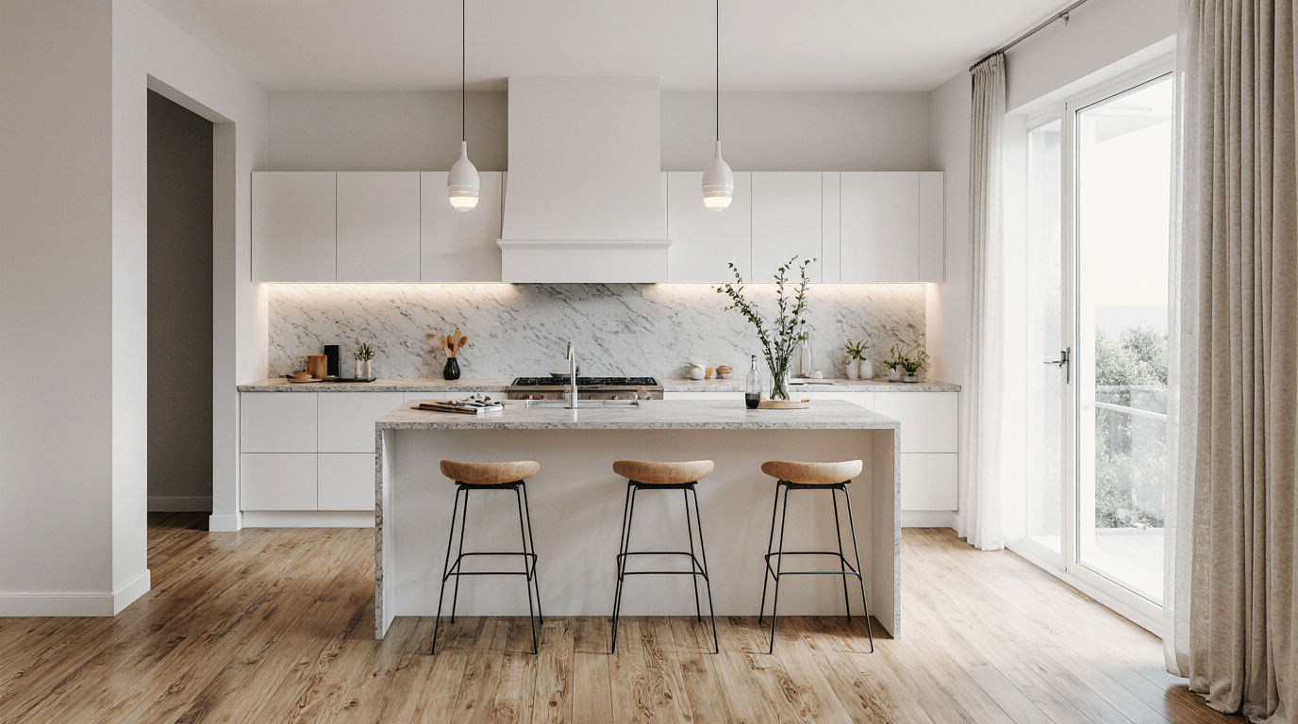Small L Shaped Kitchen

Creative L-Shaped Kitchen Layouts to Optimize Space and Elegance
Planning a small L-shaped kitchen involves merging efficiency, visual appeal, and smart spatial management. Defined by its right-angle configuration, the L-shaped layout naturally enhances movement and maximizes perceived space. Among its many benefits, the L-shaped design allows versatile placement of appliances, surfaces, and storage while preserving ease of navigation. This configuration suits those seeking a contemporary, efficient, and stylish kitchen environment.
In a small L-shaped kitchen, careful attention to storage is crucial. Leveraging overhead space via bespoke cabinetry, floating shelves, or mounted racks optimizes organization of kitchen essentials. Smart storage mechanisms, including pull-out systems, corner carousels, and hidden sections, keep the kitchen practical yet visually tidy. Seamless integration of premium cabinetry enhances depth and spaciousness.
Choosing the right surfaces and textures determines both elegance and resilience in a small L-shaped kitchen. Pale hues for cabinets and countertops broaden visual perception, while glossy or mirrored finishes amplify light and openness. Countertop materials like quartz, granite, and composite stones offer both sophistication and endurance. Flooring should complement the overall design and can be made of tiles, hardwood, or luxury vinyl planks that are durable, easy to clean, and add warmth to the environment.
Lighting is another essential component in small kitchen design. In a small L-shaped layout, a mix of ambient, task, and accent lighting ensures that every corner is well-lit and functional. Recessed ceiling lights or a statement pendant over the dining or prep area provide overall illumination, while under-cabinet lighting highlights work surfaces for cooking and meal prep. Accent LEDs in cabinets or along shelves elevate the aesthetic and warmth. Proper lighting not only improves functionality but also elevates the perceived size of the kitchen.
A well-planned layout is critical to making the most of an L-shaped kitchen. Arranging the stove, sink, and fridge in a functional triangle maintains smooth operations. Positioning essential elements wisely enhances accessibility and overall kitchen harmony. A small island or rolling unit can extend counter space, add storage, and maintain flexibility for varied kitchen tasks.
Appliance selection also influences the functionality of a small L-shaped kitchen. Slimline, high-performance appliances save space without compromising functionality. Built-in ovens, slimline dishwashers, and under-counter refrigerators are excellent options for space-conscious kitchens, allowing for a seamless integration of appliances into the cabinetry. Multi-use appliances streamline cooking processes and free up valuable countertop space.
Well-chosen décor and personal accents enhance both aesthetics and personality. Textured or colorful backsplashes, distinctive hardware, and subtle lighting elevate the look without clutter. Incorporating curated accessories such as greenery, artisanal plates, or designer lamps injects charm and character. A compact dining or bar corner can fit naturally in the L-shaped design for convenience and interaction.
Thoughtful palettes amplify brightness and expand perceived space. Neutral tones, soft pastels, or monochromatic palettes can make a room feel airy and bright, while contrasting accents, such as dark cabinet fronts or bold hardware, add visual interest and dimension. Combining satin and shiny surfaces introduces texture and sophistication. Consistent color interplay across surfaces guarantees unity, aesthetic appeal, and practicality.
User-friendly design and accessibility enhance daily use in compact kitchens. Ensuring that countertops are at a comfortable height, drawers glide smoothly, and appliances are easy to reach enhances daily convenience. Optimizing storage for frequently accessed items reduces strain and enhances function. Smart storage solutions, such as pull-down pantry racks or corner carousels, can maximize efficiency and reduce clutter.
Finally, integrating modern kitchen technology can enhance both style and functionality. Touchless faucets, smart lighting, and Wi-Fi-enabled appliances make meal prep more efficient while keeping the space sleek and modern. These features allow a small L-shaped kitchen to compete with larger layouts in terms of convenience and usability. Integrating smart design, storage solutions, proper illumination, and modern tech maximizes both aesthetics and performance.
Thoughtful small L-shaped kitchen layouts show that tight quarters can still offer expansive style and practicality. Optimizing arrangement, premium finishes, clever organization, and contemporary appliances transforms the kitchen into a functional and inviting space. Every detail, from cabinet finishes to lighting and accessories, contributes to a cohesive, inviting environment that maximizes both space and usability. Proper planning allows a compact L-shaped kitchen to achieve openness, beauty, and practicality.




