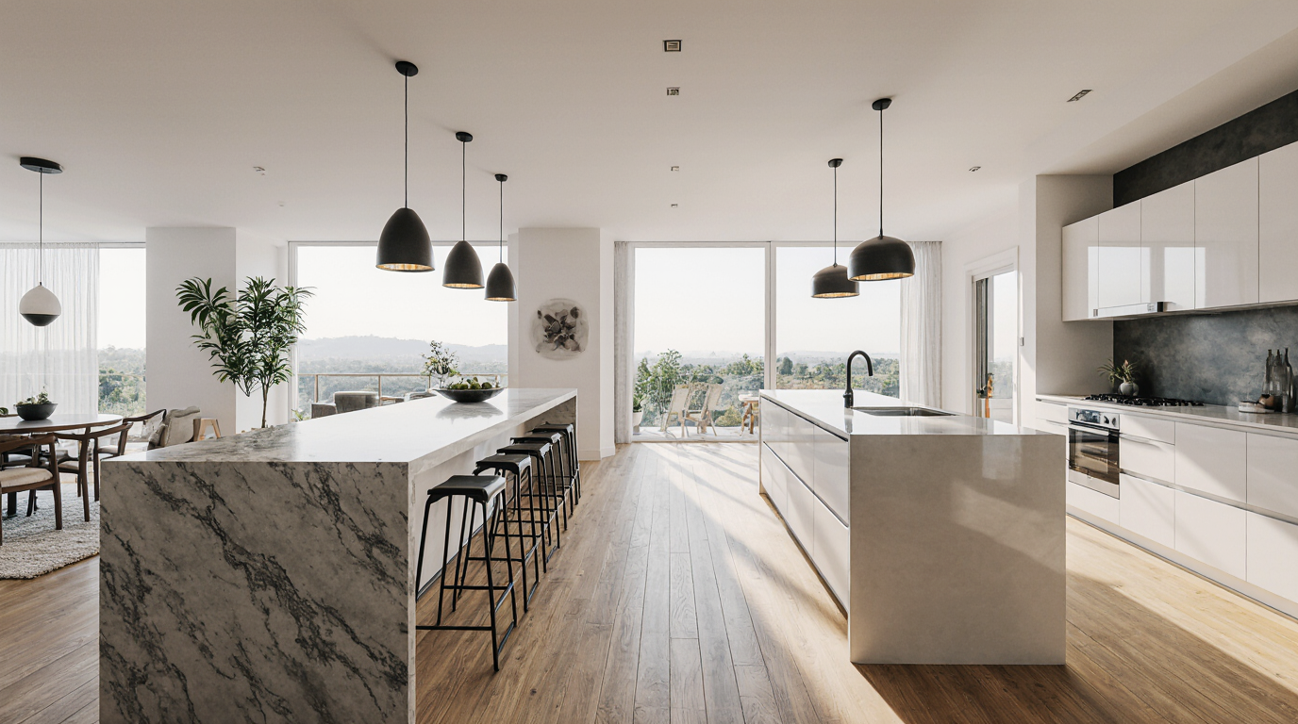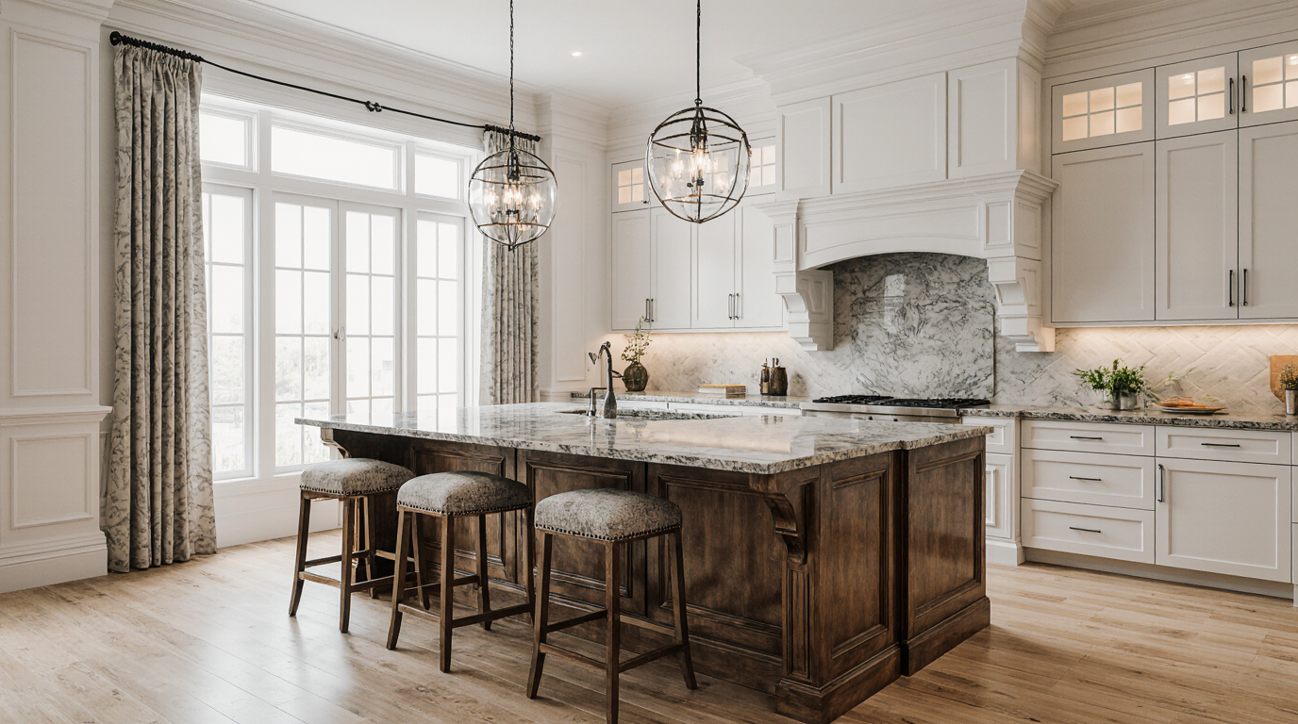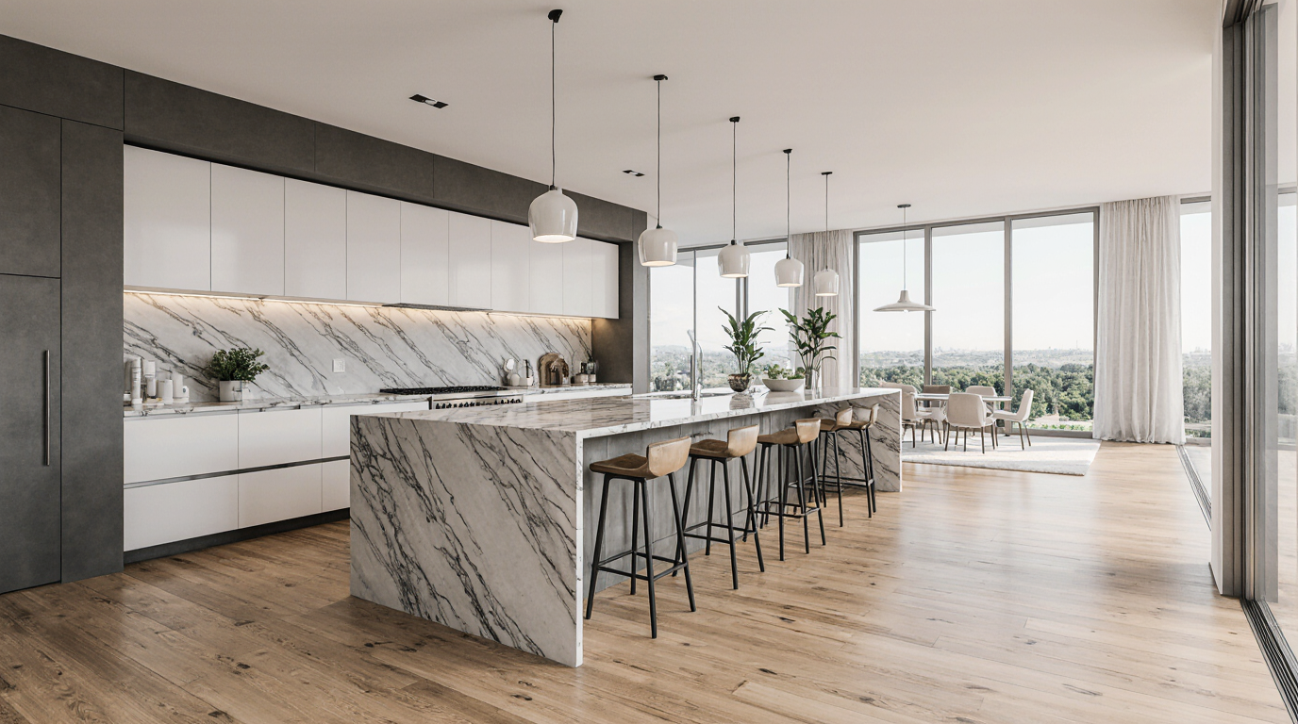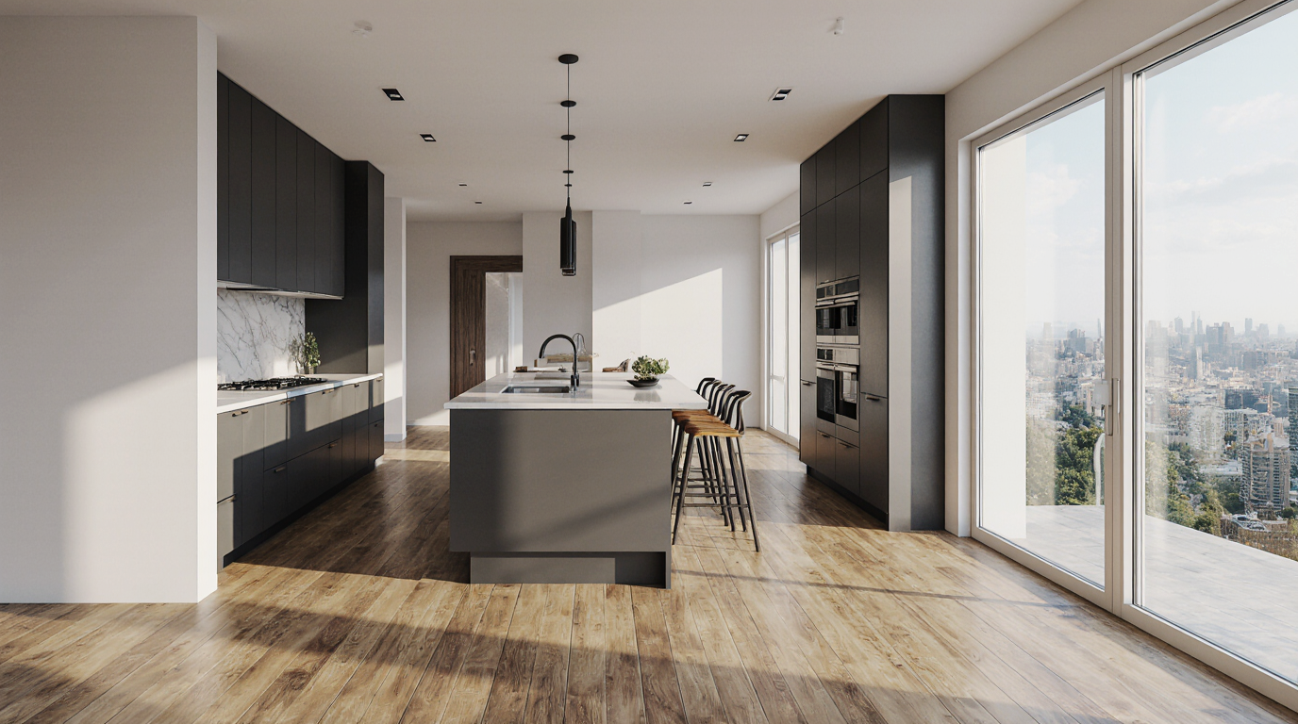Long Kitchen Design

Extended Kitchen Layouts: Enhancing Space, Efficiency, and Aesthetic Appeal in Long Kitchens
Designing a long kitchen requires a balance of usability, visual appeal, and space optimization techniques to turn potentially tight spaces into a visually appealing and highly efficient cooking space. A well-thought-out layout in a long kitchen not only enhances the workflow but also optimizes storage and movement, making it welcoming yet functional. By strategically planning cabinet placement, lighting, and countertop flow, homeowners can maintain visual openness while optimizing usability.
One of the most important elements in a long kitchen design is the galley-style configuration, which naturally suits extended spaces. In this layout approach, parallel countertops and cabinetry on either side allow for efficient movement and seamless integration of appliances, sinks, and cooking zones. For a more innovative design, designers often combine a one-sided layout with multifunctional counters or seating areas, achieving both aesthetic appeal and practical flow. Custom cabinetry plays a crucial role in these designs, as slender, extended cabinets enhance storage while maintaining openness, keeping the area tidy and harmonious.
Illumination is critical in elongated kitchens, as natural light may be limited due to the space’s linear orientation. Layered lighting solutions create depth, warmth, and function, highlighting focal points while enhancing comfort. Shiny surfaces and mirrored accents enhance brightness and openness. Sustainable illumination contributes to both style and environmental responsibility, which is increasingly valued in contemporary kitchen design.
When planning a long kitchen, it is essential to think about workflow and ergonomics. Traditional work triangle principles remain effective for long kitchens. Thoughtful spacing ensures that cooking, cleaning, and storage tasks can be performed efficiently without feeling cramped. Integrating pull-out drawers, built-in organizers, and hidden storage compartments maximizes accessibility and keeps the kitchen tidy. Premium surfaces combine durability and style, harmonizing with cabinetry and decor.
Strategic hues and textures manipulate perception and ambiance. Soft tones expand visual perception while subtle contrasts add depth. Uniform surfaces integrate the space seamlessly. Material diversity enriches visual appeal while preserving harmony. Translucent or glossy cabinetry increases perceived breadth and retains practicality. Streamlined hardware and hidden integrations refine both aesthetics and operation.
Functionality in a long kitchen can be further enhanced through multi-purpose zones. Extended surfaces serve multiple purposes, from casual dining to prep space. Supplemental islands increase capacity while keeping movement fluid. Smart vertical storage optimizes functionality without crowding surfaces. Automation and smart devices support seamless operation and modern aesthetics.
The right floors balance longevity, texture, and visual effect. Durable materials like hardwood, ceramic tiles, or luxury vinyl provide resilience under high traffic while maintaining visual appeal. Patterns and finishes can guide the eye along the length of the room, either elongating or broadening the perception of space depending on the desired effect. Soft textiles increase coziness and delineate areas. Attention to detail in selecting finishes, fixtures, and textures ensures that even the smallest elements contribute to a cohesive and inviting environment.
A critical yet often overlooked aspect of a long kitchen is ventilation. Strategic airflow preserves freshness and enhances the overall experience. Integrated ventilation solutions optimize air quality while remaining discreet. By integrating ventilation seamlessly with cabinetry and lighting, designers can create a clean, uninterrupted visual flow. Functional elegance is achieved when every component serves a purpose while enhancing the overall look and feel of the space.
Decorative details transform functional spaces into signature environments. Personalized features enrich atmosphere while maintaining order. Plants or herbs bring life and freshness, while artwork or color accents reflect individual style. Functional and aesthetic integration turns cooking areas into social and creative hubs. By combining expert planning, premium materials, and thoughtful details, a long kitchen can become a stunning, highly functional environment that supports both culinary creativity and social engagement.
This approach to long kitchen design ensures a space that is both visually expansive and operationally efficient, demonstrating that even narrow or extended kitchens can become luxurious, inviting, and fully optimized for modern living. Thoughtful integration of design elements ensures a coherent, beautiful, and highly usable kitchen.




