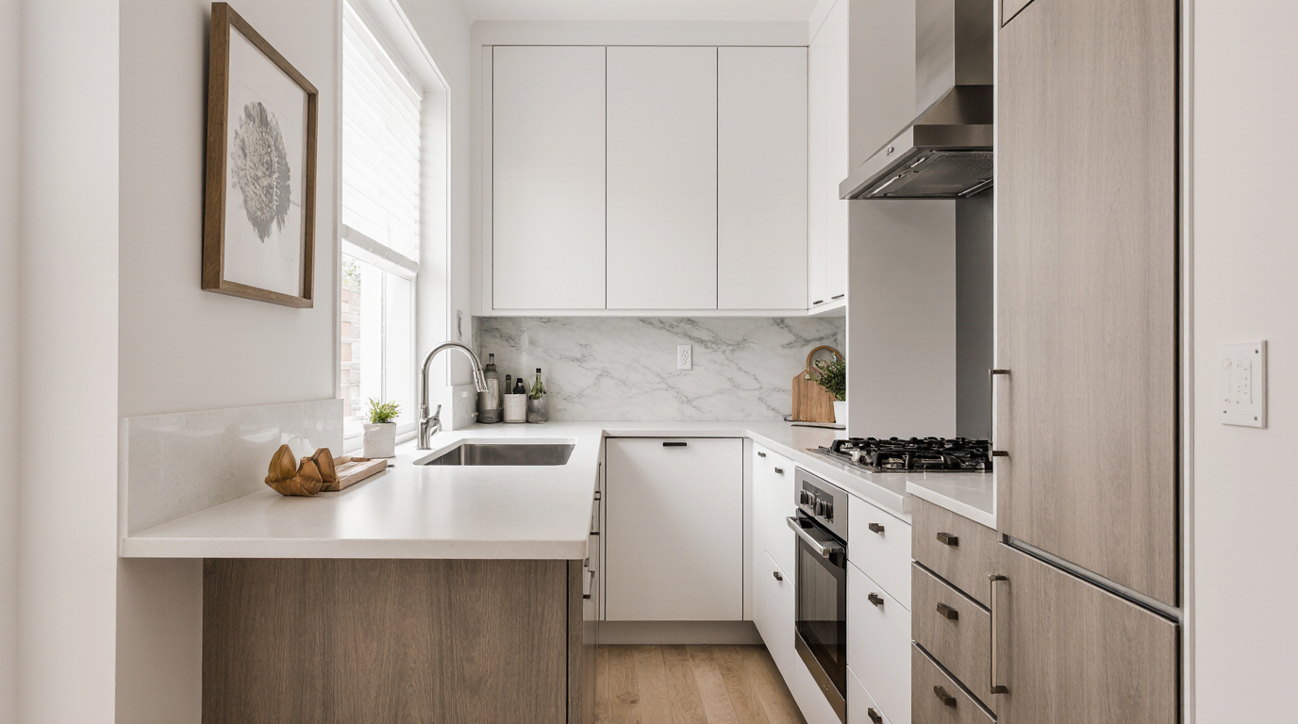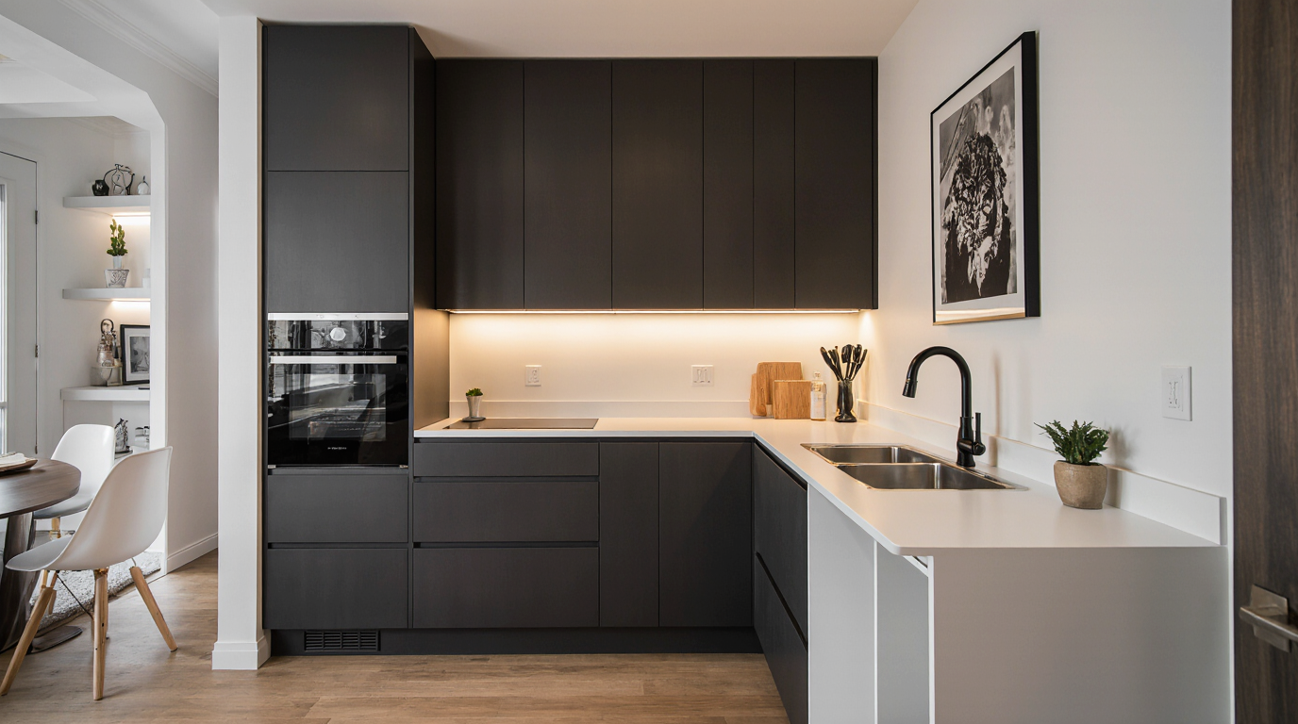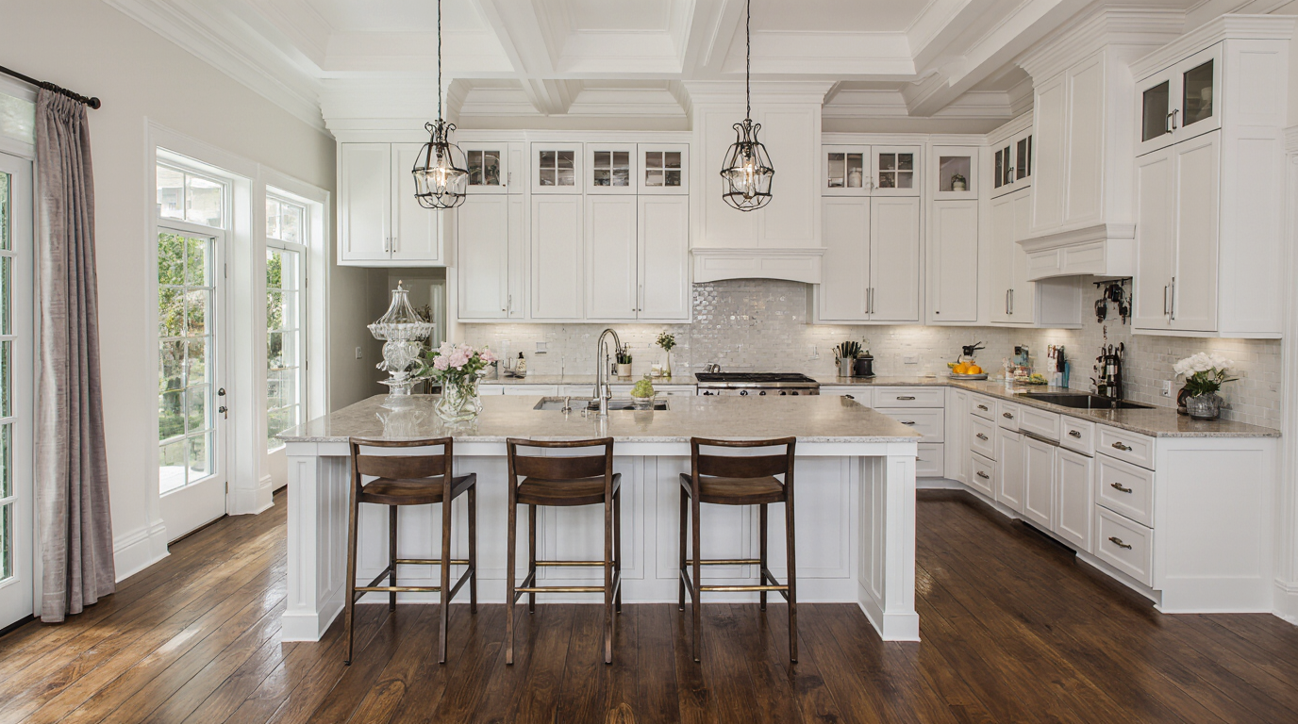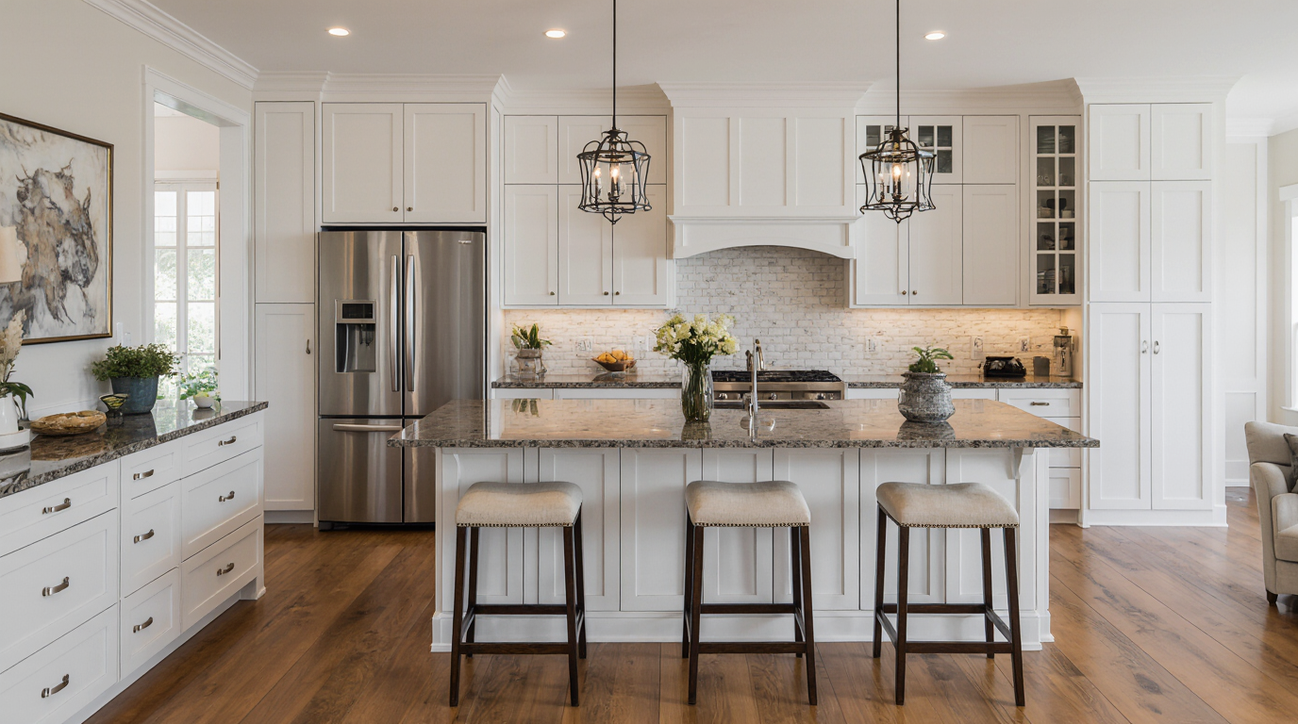Kitchen Remodel for Small Kitchen
 Small Kitchen Remodel Ideas That Maximize Space
Small Kitchen Remodel Ideas That Maximize Space
Turning a compact Sarasota kitchen into a practical and chic area combines creativity and planning. Small kitchens often challenge homeowners with limited counter space, tight storage, and layouts that aren’t optimized. Yet, through intentional design and clever remodeling techniques, even the smallest kitchens can become luminous, orderly, and welcoming spaces for both culinary activities and social gatherings.
One of the most effective ways to enhance a small kitchen is by focusing on space optimization. It starts by analyzing the kitchen’s layout and finding ways to create smoother, more functional movement between areas. Sarasota homeowners frequently find success in adopting the galley or L-shaped kitchen designs, which maximize usable counter space while keeping essential appliances and work zones within easy reach. These layouts allow for a seamless flow between the stove, sink, and refrigerator, often referred to as the kitchen triangle, which is crucial for ergonomic cooking efficiency.
Storage solutions are fundamental in transforming a compact kitchen. Custom cabinets are ideal for maximizing every nook and cranny, offering practical storage without sacrificing openness. Extending cabinets up to the ceiling allows storage of seldom-used items while keeping countertops free and the kitchen visually light. Adding glass panels to cabinets creates visual depth, allows light to bounce around, and makes the area feel more expansive. Incorporating pull-out trays, rotating shelves, and extra-deep drawers turns corners and awkward spots into highly functional storage.
Work surfaces are essential elements in maximizing kitchen efficiency and visual appeal. Countertop finishes that reflect light or maintain a bright palette create the illusion of a larger area. Materials like quartz, marble, or polished granite not only provide durability but also elevate the kitchen’s aesthetic appeal. Including a multi-purpose island provides extra prep space while doubling as a dining or serving area. For homeowners who frequently entertain, versatile islands and bars increase efficiency while supporting social engagement.
Thoughtful lighting design enhances both functionality and spatial perception in small kitchens. Mixing daylight with strategic task and ambient lighting amplifies the sense of openness while enhancing usability. Under-cabinet lights and statement pendants highlight key zones while elevating the kitchen’s style. In Sarasota’s sunny climate, maximizing windows or adding skylights can flood the kitchen with natural light, further enhancing the feeling of openness.
Continuity and tone in flooring influence how roomy a kitchen feels. Opting for continuous, light-toned flooring throughout the kitchen and adjoining rooms can create an unbroken visual flow, making the area feel larger. Durable options such as laminate, tile, or polished concrete resist moisture and wear while looking stylish.
Efficient, compact appliances are essential for small kitchens. Space-saving, high-efficiency appliances provide comfort and utility without crowding the kitchen. Integrated appliances help streamline workflows while saving counter and floor space. Selecting appliances that match the kitchen’s aesthetic ensures both functionality and visual harmony.
Open shelving is another strategy that works exceptionally well in small kitchens. Display shelves can highlight beautiful tableware and décor while keeping the kitchen light. Combining open shelving with closed storage ensures that essential items are always within reach while keeping everyday clutter out of sight. Using visually appealing, low-maintenance tiles behind shelves or prep areas combines style with practicality.
Material choices and tones influence both functionality and aesthetic impact. Soft, pale colors open up small kitchens and reflect light effectively. Adding accents through colorful backsplashes, hardware, or even a statement light fixture introduces personality without overwhelming the room. Reflective surfaces, including glossy cabinets or metallic finishes, can bounce light around the space, further amplifying the sense of openness.
Even the smallest details matter when maximizing space. Replacing swing doors with sliding options opens up floor area and storage opportunities. Custom organizers simplify access to utensils, cookware, and pantry items, enhancing workflow. Integrating thoughtful design elements preserves elegance while improving everyday functionality.
Tech upgrades can transform the usability of compact kitchens. Touchless faucets, automated lighting, and smart appliances provide modern functionality while reducing clutter. Implementing smart features ensures a modern, comfortable experience even in compact areas.
Redesigning a compact kitchen allows homeowners to merge efficiency with sophisticated design. Deliberate attention to design elements results in kitchens that are organized, stylish, and highly usable. Thoughtful planning and the integration of modern design elements not only maximize space but also elevate the overall enjoyment and value of the home. Ultimately, small kitchens can be transformed into practical and stunning spaces with careful design and execution.




