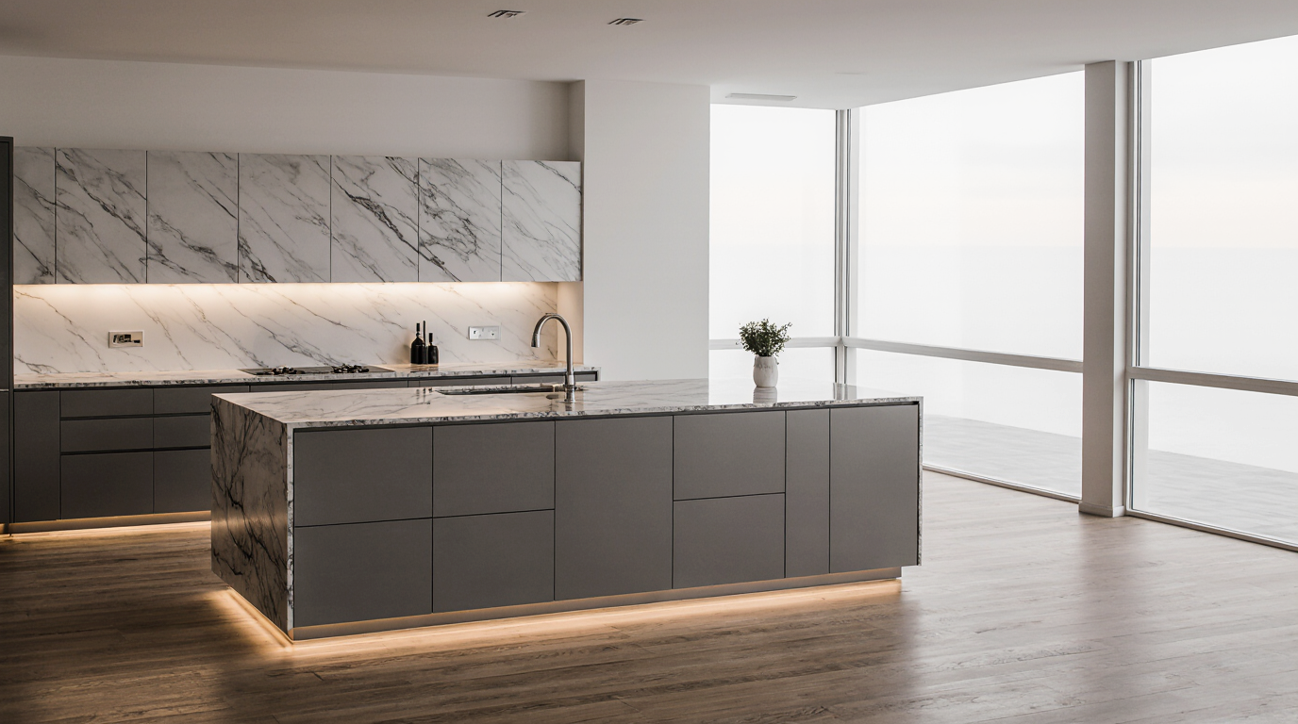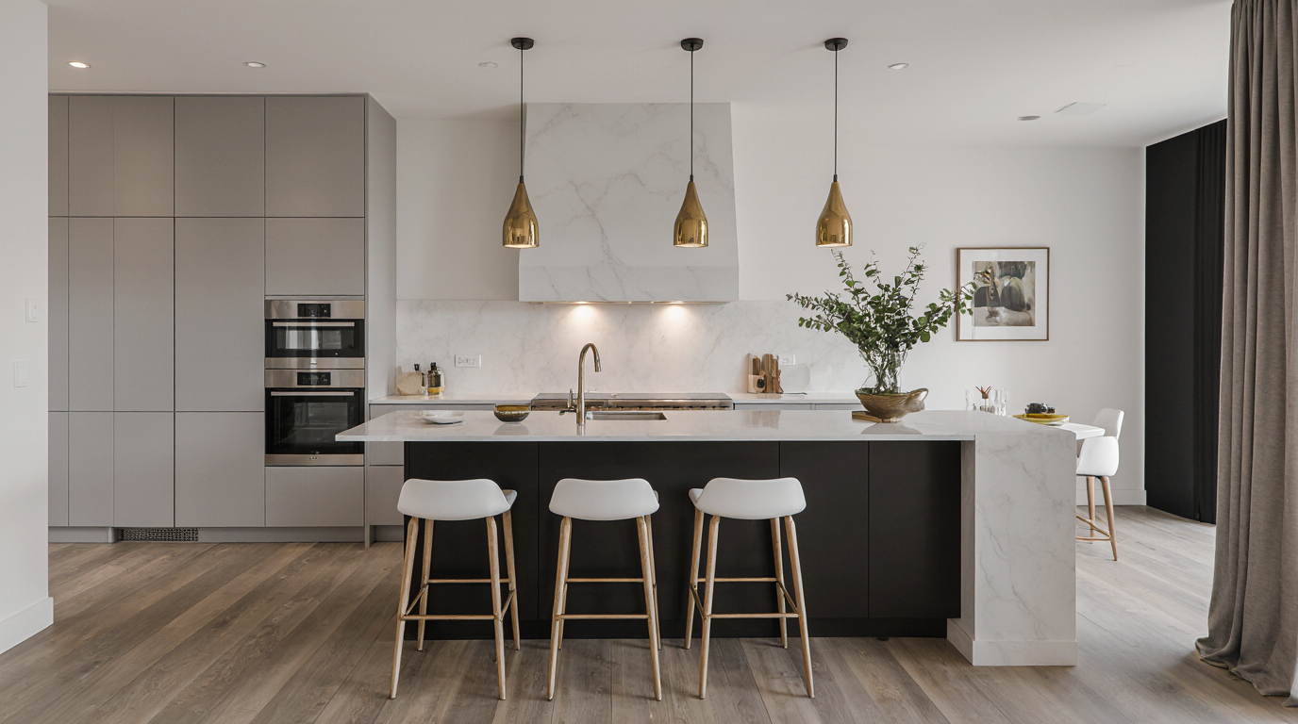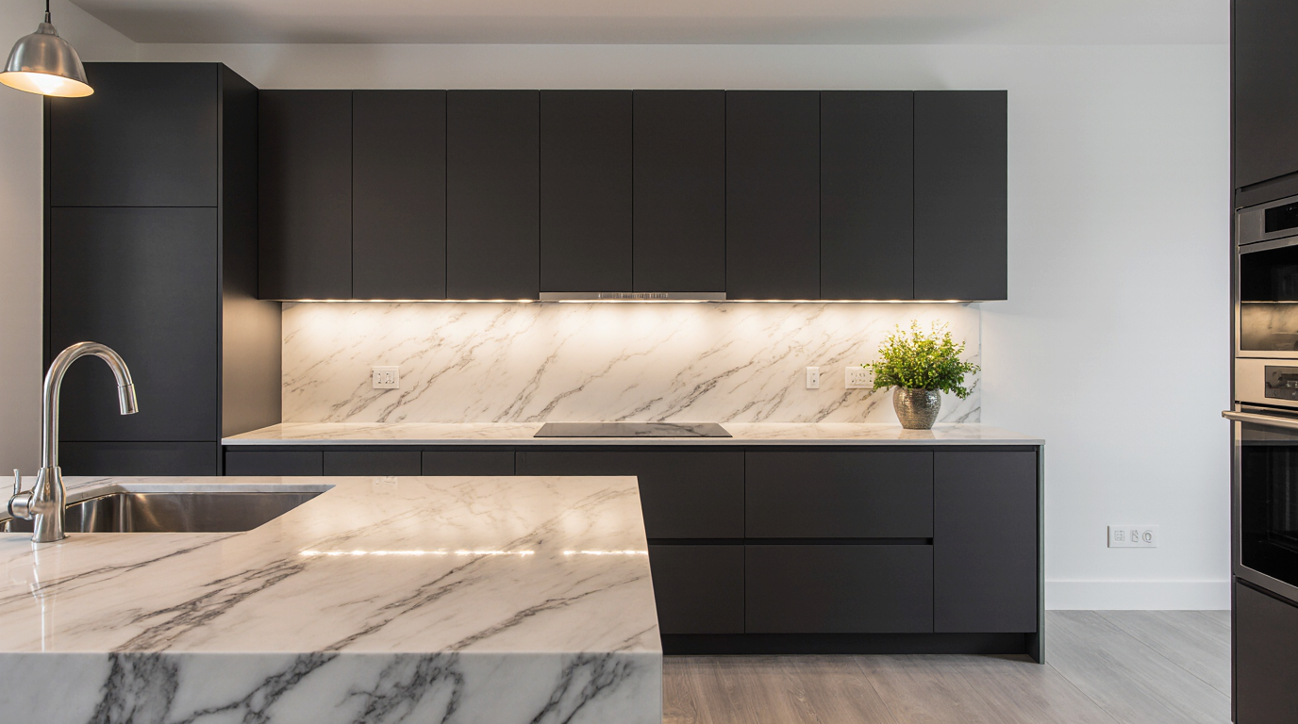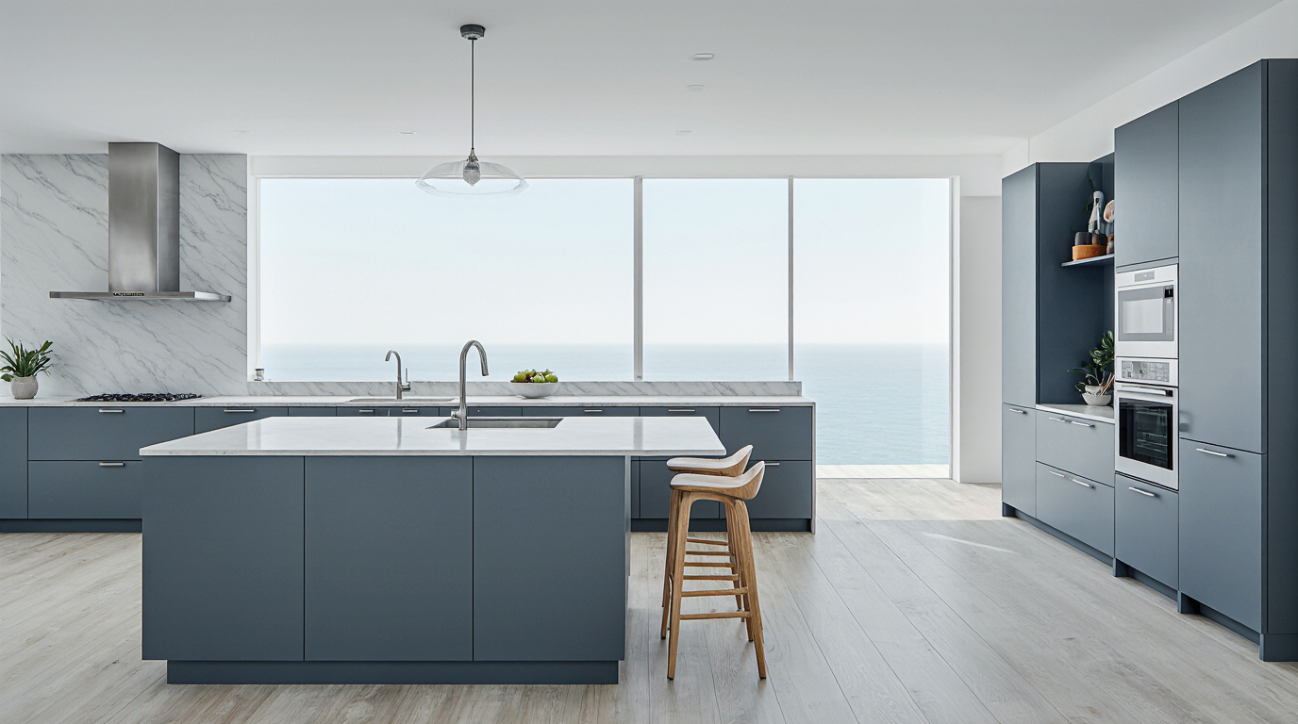Small Kitchen Redesign

Transforming a small kitchen gives homeowners the best opportunity to turn a limited area into a space that feels open, functional, and stylish. In Sarasota, a region known for elegant coastal homes with clever design solutions, homeowners are embracing clever strategies to make the most of every inch. With thoughtful planning, innovative storage solutions, and expert craftsmanship, even compact kitchens can evolve into elegant and functional masterpieces.
What defines a great compact kitchen remodel is maximizing function and maintaining visual appeal. The goal is to blend utility and aesthetic harmony into one cohesive kitchen space. Experienced Sarasota remodelers master the art of fusing efficiency and elegance, using smart layouts, natural lighting, and custom-built cabinetry that turn small kitchens into impressive focal points.
Layout planning is the cornerstone of every efficient kitchen redesign. Homeowners in Sarasota often favor L-shape, galley, or single-wall floor plans—each ensuring both visual and functional flow. In a small kitchen, optimal use of area is key, and maintaining the right triangle between sink, stove, and fridge ensures effortless cooking flow. Many professionals suggest eliminating upper storage to increase openness, introducing open shelving for a breezy, spacious appearance.
Color also influences how large a small kitchen feels. Sarasota’s coastal inspiration shines through in light tones—soft whites, neutrals, and airy blues, which bounce natural light, adding vibrance and depth. Homeowners often add dark contrasts—matte fixtures, black accents, or bold backsplashes—to balance brightness.
Effective organization is the secret weapon of small kitchen makeovers. Tailor-made cabinets eliminate wasted areas and improve flow. Sarasota craftsmen are known for creating custom-built solutions that fit perfectly. Floating shelves above counters keep essentials within reach while maintaining spaciousness.
Multifunctional design transforms usability. A movable island or compact peninsula adds workspace and dining flexibility. Sarasota designers are experts in combining comfort with smart storage, designing layouts perfect for entertaining or cooking alike.
Thoughtful illumination turns compact rooms into open-feeling environments. Using mixed lighting enhances visibility and design cohesion. Natural light remains a key design element in Florida kitchens, bringing warmth and brightness to every corner.
Cohesive materials define the visual narrative of a small kitchen. Light quartz, granite, or porcelain surfaces expand perceived space. Metallic or glass backsplashes add dimension. Flooring options like light porcelain tile or engineered wood provide warmth and resilience.
The current trend in Sarasota focuses on streamlined and efficient kitchens. Handleless cabinets, built-in storage, and integrated appliances create flow. Smart technology—from touchless faucets to compact induction cooktops—enhances comfort.
Partnering with local remodelers guarantees expertise and precision. They consider humidity, ventilation, and local codes. Access to trusted suppliers and artisans enhances customization.
Investment levels depend on design depth and finish choices. Simple redesigns may range $10,000–$20,000, while full renovations reach $25K–$40K. Bespoke redesigns reach premium budgets beyond $60,000. Sarasota contractors offer clarity and tailored estimates.
Longevity and aesthetic value go hand in hand. Focus on finishes that resist humidity and maintain elegance. Timeless style always attracts future buyers. Small, well-executed redesigns significantly boost property appeal.
Small-space design celebrates creativity and craftsmanship. Through expert planning and skilled local talent, your kitchen becomes a centerpiece of beauty and function. Reflect Florida’s relaxed yet refined living—making your kitchen both a showcase and a sanctuary.




