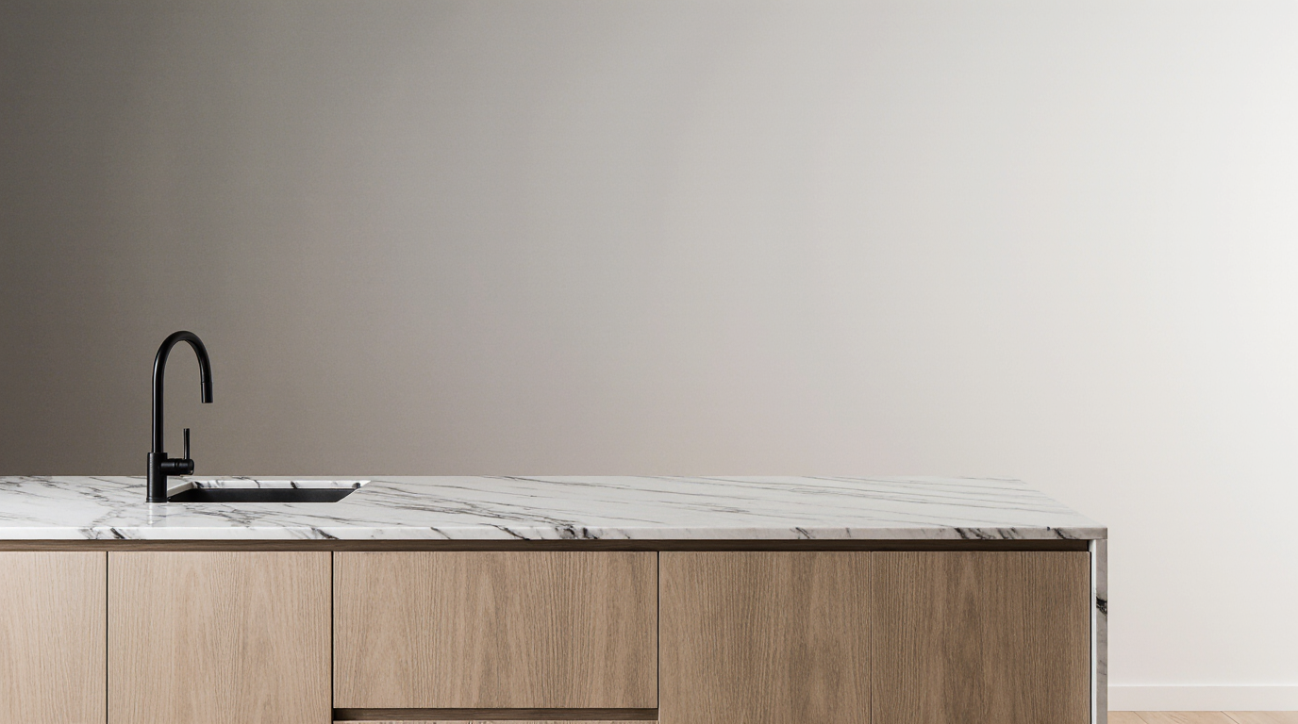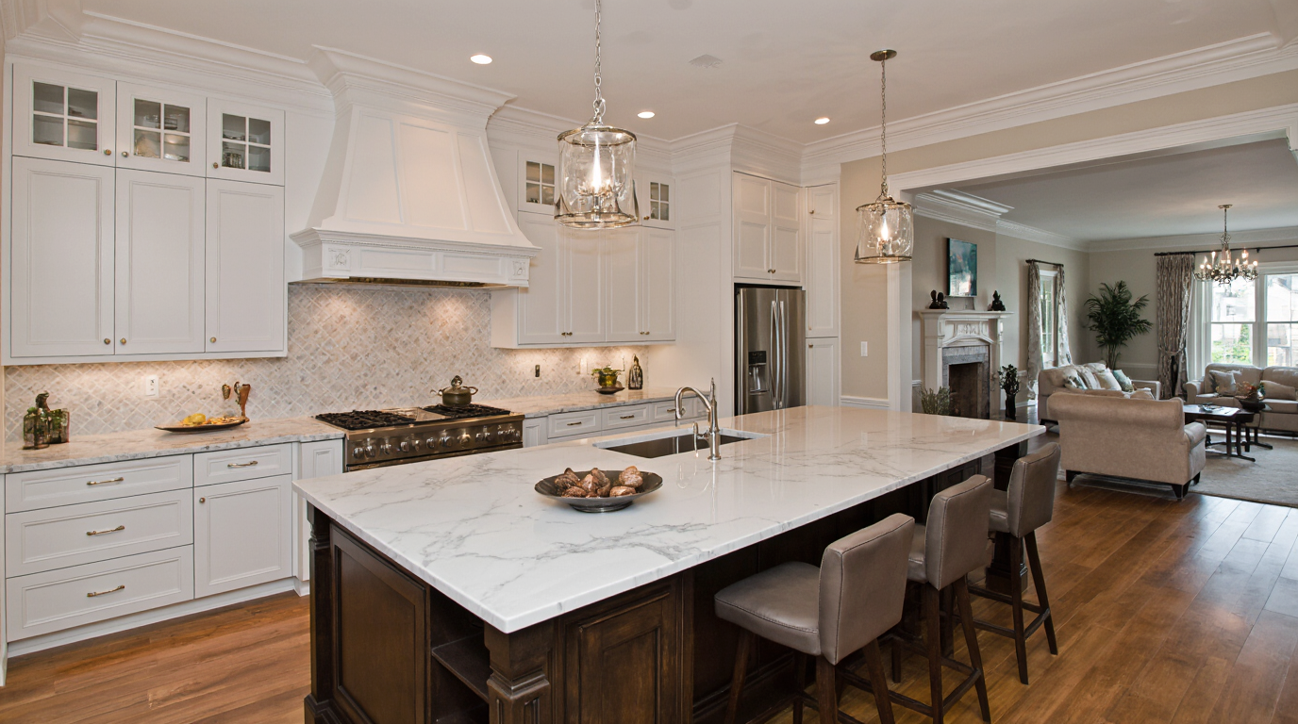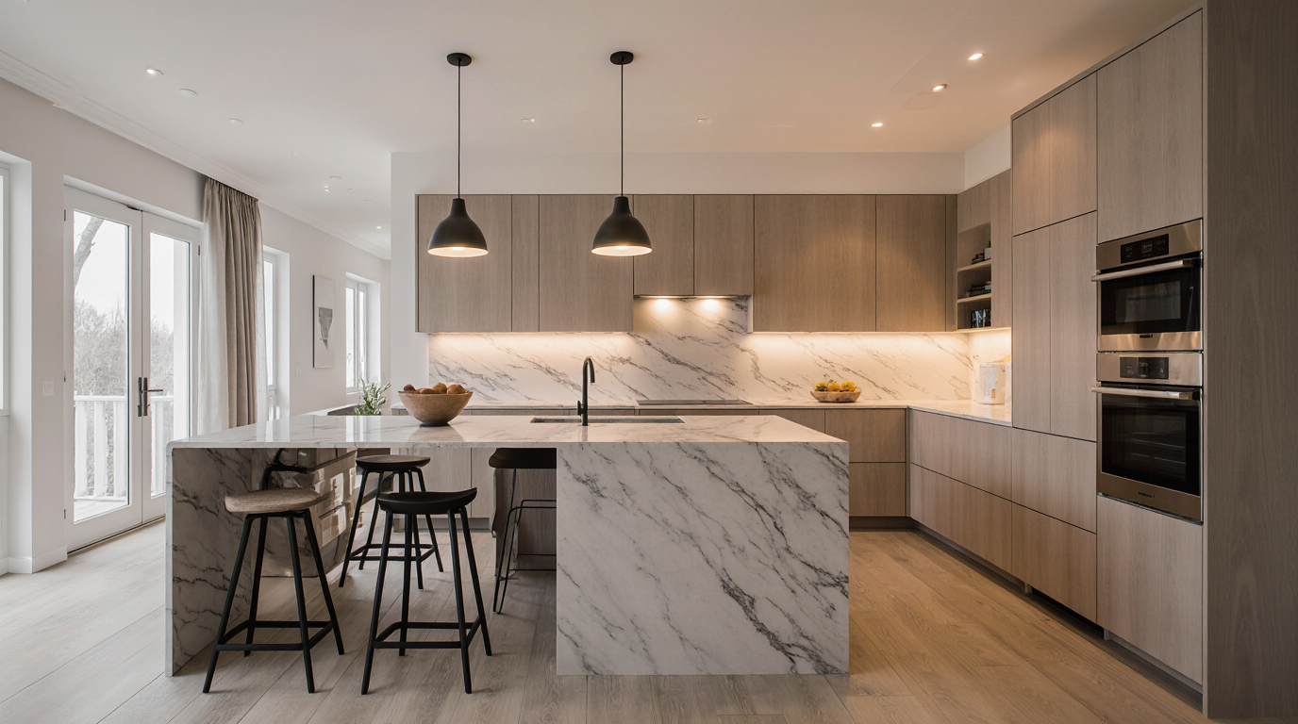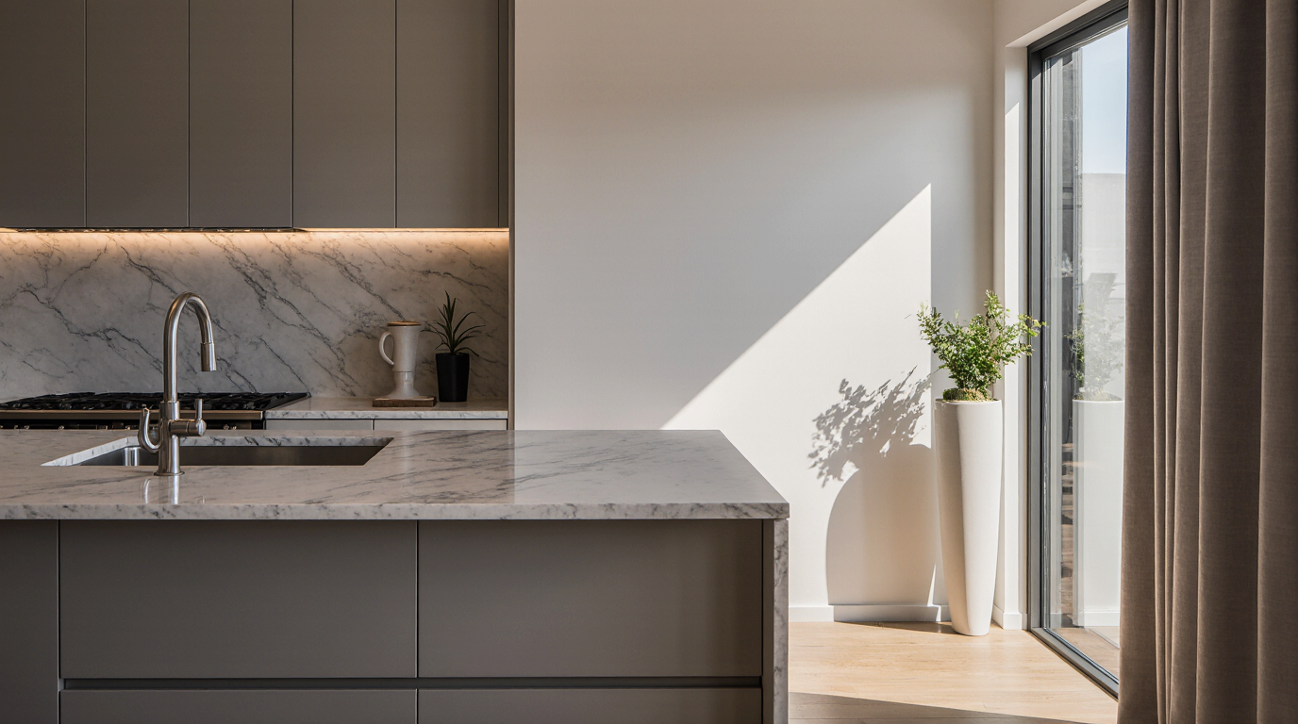L Shaped Kitchen Remodel

An L-shaped kitchen remodel offers one of the practical, flexible, and aesthetically pleasing layouts for both compact spaces and open layouts. Its intuitive layout creates a streamlined movement, unobstructed views, and ample creative potential. In the year 2025, homeowners across Sarasota are favoring this timeless layout to achieve both contemporary charm and optimized functionality, whether renovating a seaside home or modernizing a luxury condo.
The defining feature of an two-wall layout is its connected surfaces that meet at a right angle. This design typically anchors one side of the “L” along a primary wall with cabinetry, appliances, and workspace, while the shorter leg serves as a prep area. The unobstructed end of this configuration encourages natural flow and connection with a social zone, making it a top choice for modern floor plans.
One of the greatest strengths of an L-shaped kitchen is its versatility. In compact areas, it fully utilizes every square foot without feeling confined. In larger spaces, it pairs beautifully with a central island for added seating. This flexibility allows homeowners to personalize the design to their cooking habits—ideal for those who enjoy entertaining.
When designing your remodel, it’s wise to visualize how the work triangle—the distance between the sink, stove, and refrigerator—will flow within the layout. Proper alignment between these zones reduces unnecessary movement while keeping tasks intuitive. Placing the sink under a window, with the cooktop and refrigerator on the connecting wall, creates a balanced flow that feels smooth and efficient.
Cabinetry play a pivotal role in both appearance and organization. Custom or semi-custom cabinetry can be crafted to maximize every inch, including tricky corners. Tight angles can be upgraded using pull-out shelving, turning otherwise inaccessible areas fully functional. Open shelving on one wall balances heavier upper cabinets, introducing a lighter feel.
For a sleek, contemporary style, flat-panel cabinets with integrated handles create a seamless aesthetic. Natural oak finishes, subtle textures, and muted grays are popular in Sarasota’s coastal homes. Prefer something timeless? Shaker-style doors with black hardware bring enduring appeal and pair beautifully with granite or marble surfaces.
Countertops and backsplashes set the overall tone of the kitchen. Quartz and granite remain leading choices thanks to their durability and aesthetic range. Waterfall edges or extended overhangs introduce elegance and casual dining spots when paired with an island. A full-height backsplash in marble creates a bold statement, blending elegance with practicality.
Lighting is a defining element that can completely change an L-shaped kitchen from simple to luxurious. Multi-level illumination—combining recessed lights for ambient glow, pendants over an island, and under-cabinet LEDs—adds dimension and clarity. Accent lighting in glass-front cabinets brings soft ambiance.
Flooring choices should enhance the aesthetic concept while providing longevity and comfort. Porcelain tile, engineered hardwood, and luxury vinyl plank are popular among Sarasota homeowners, delivering both moisture protection and modern finishes. Extending the same flooring into adjacent living areas supports spatial harmony and enhances openness.
Adding an island can enhance your L-shaped layout by offering additional seating. An island can act as a centerpiece for family gatherings, while a peninsula adds intimacy without blocking the view. Using a contrasting color for the island creates depth.
In compact corner kitchens, color and texture choices significantly affect perceived space. Soft neutrals—such as beige—reflect light and create openness. Glossy cabinet finishes and mirrored backsplashes amplify light, while thoughtful illumination and minimal clutter reinforce a balanced aesthetic.
For open layouts, dual-tone cabinetry—mixing darker bases with white or cream tops—adds dimension and richness. A growing 2025 trend is the use of natural materials—brushed metals—to add texture. This blend of earthy tones and contemporary structure results in a timeless aesthetic suitable for both modern coastal homes.
When designing your L-shaped kitchen remodel, consider its connection to adjacent spaces. Open layouts look best with consistent tones and harmonized hues between the kitchen and living areas. Large windows, glass doors, and coastal-inspired accents help bring Sarasota’s sunlight indoors.
From a budget perspective|financial standpoint|cost overview, an L-shaped kitchen remodel can range from $20,000 for modest updates to $60,000 or more for luxury upgrades. Cost factors include custom carpentry, countertop material, smart upgrades, and labor complexity. Retaining plumbing and electrical lines helps control costs, while premium finishes expand your budget needs.
A thoughtfully designed L-shaped kitchen enhances both daily living and long-term equity. Its open flow, adaptability, and aesthetic appeal make it ideal for Sarasota homeowners seeking a beautifully efficient renovation. With the balanced lighting, you can create a kitchen that feels warm, airy, and modern—a true reflection of modern design and practicality.




