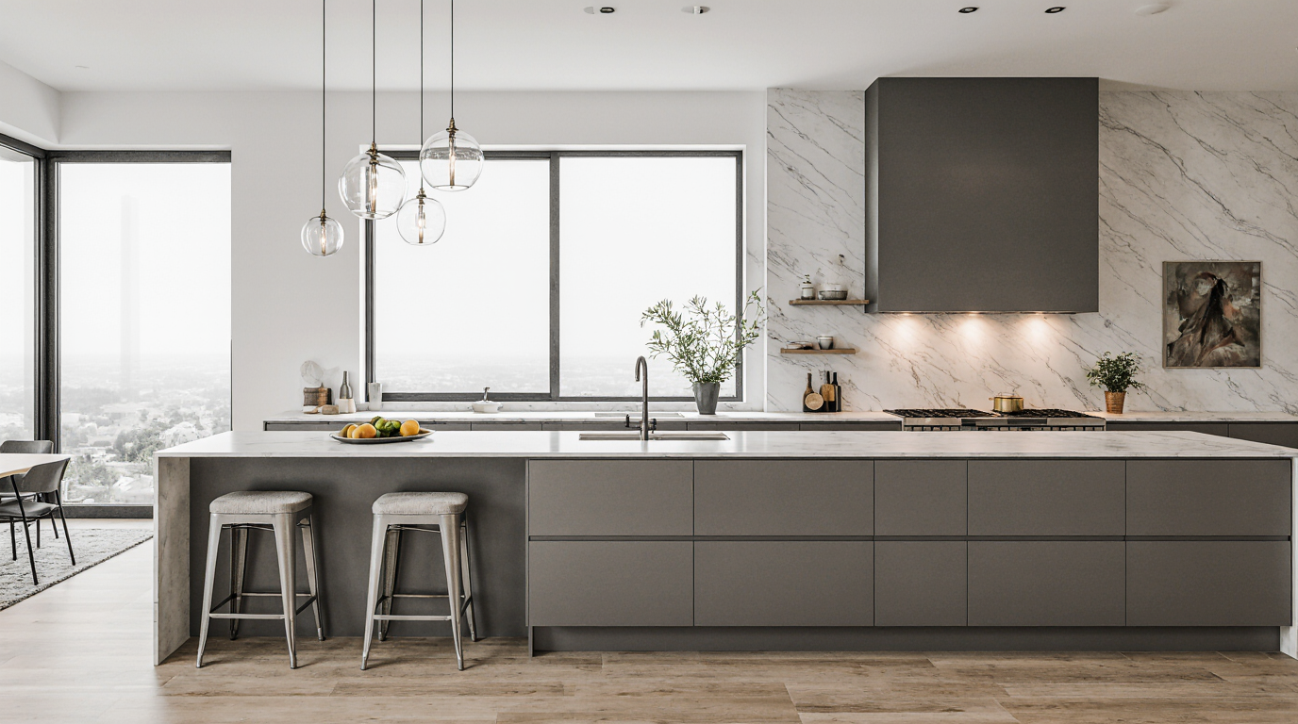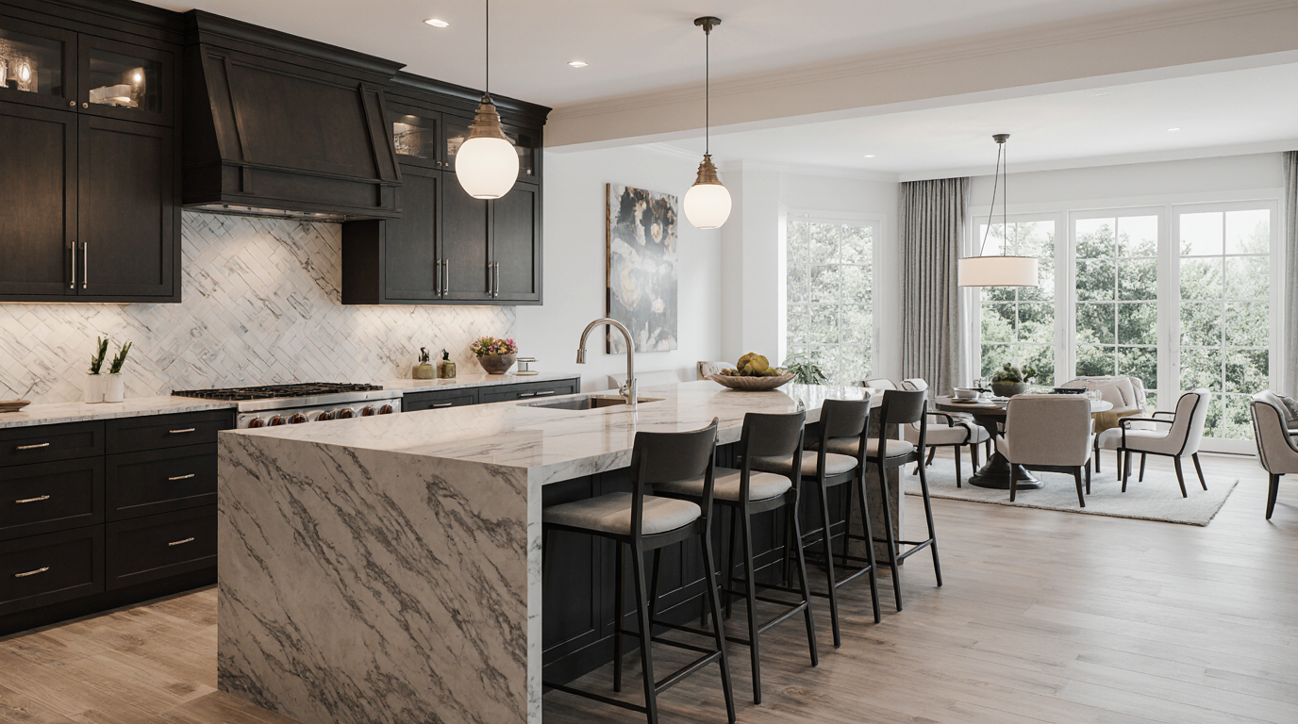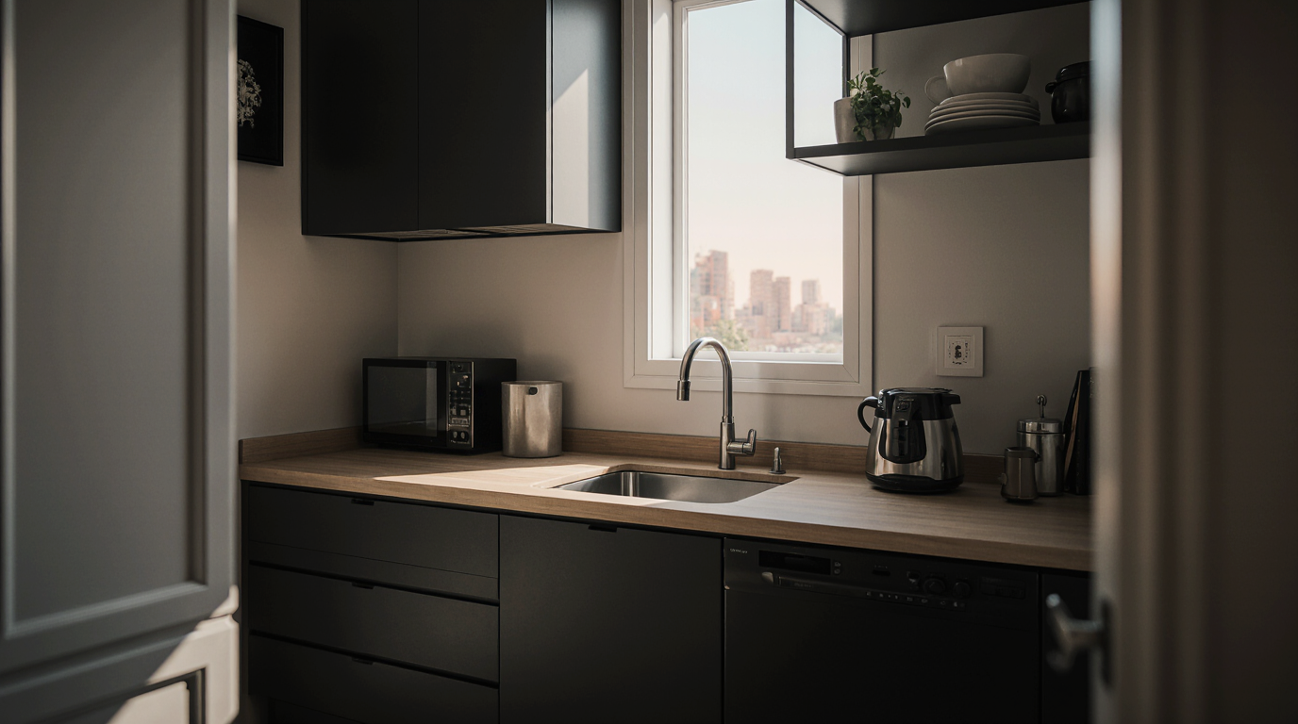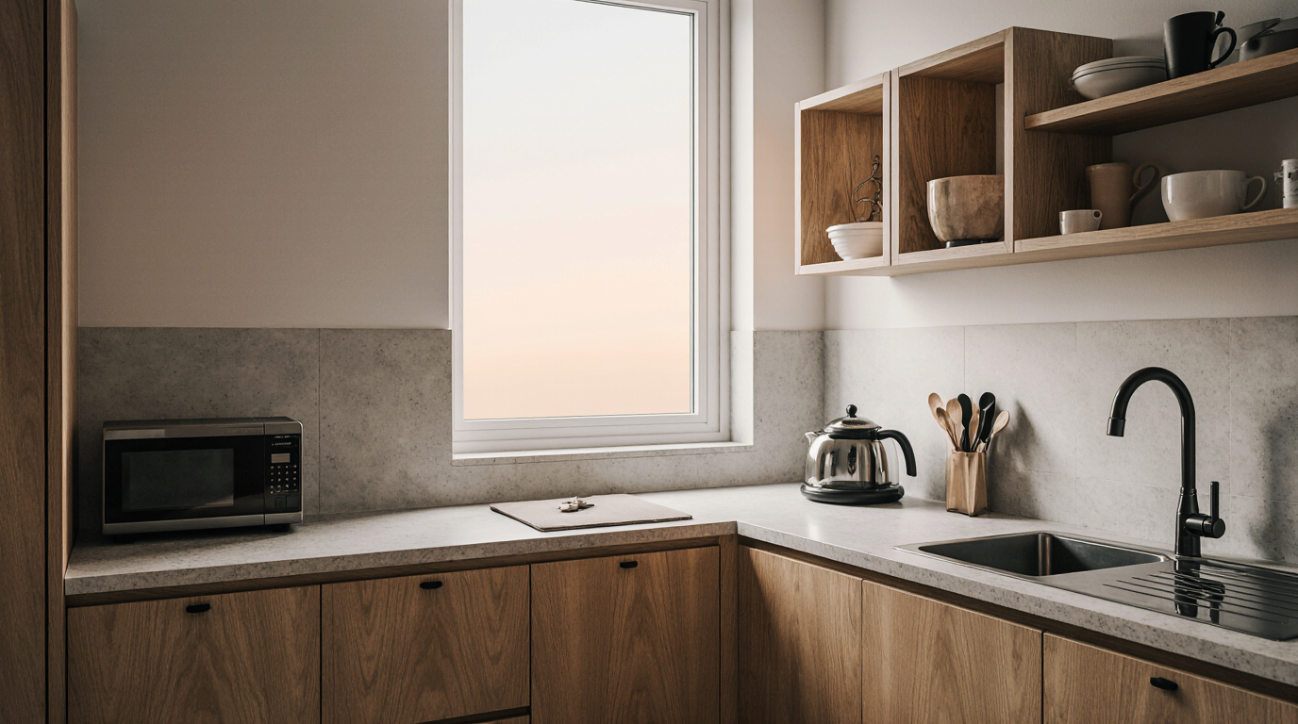Straight Kitchen Layout Sarasota County FL

Linear Kitchen Layout: Achieving Optimal Efficiency and Elegance in Modern Culinary Spaces
A Straight Kitchen Layout is a quintessential choice for homeowners seeking a seamless blend of functionality, elegance, and space optimization. Known as a one-wall configuration, it aligns cooking, storage, and prep zones along a singular plane, promoting simplicity and effortless flow. For modern urban apartments or compact homes, this design excels at maximizing usable space without compromising on style or efficiency. Integrating premium kitchen cabinetry and high-quality countertops ensures that every inch of this layout contributes both to aesthetic appeal and practical use.
The one-wall layout naturally simplifies movement, enabling smooth transitions from meal prep to cleanup and storage. Innovative storage options, from sliding pantry systems to spacious drawers and elevated cabinets, enhance accessibility and order. By making full use of vertical space, even smaller kitchens become surprisingly spacious and efficient. Tailored cabinetry guarantees that each tool and ingredient is accessible, maintaining a harmonious and clutter-free kitchen.
Illumination is key to enhancing both aesthetics and functionality in a one-wall kitchen. Under-cabinet lighting ensures precise meal preparation, and ambient illumination fosters an inviting, stylish atmosphere. Incorporating energy-efficient LED strips or pendant lighting not only enhances the overall aesthetic but also contributes to a sustainable and cost-effective kitchen environment. Modern kitchen design emphasizes the importance of blending natural and artificial light, allowing spaces to feel open, airy, and inviting, even in smaller homes.
Strategic placement and selection of appliances is critical to preserving workflow efficiency in a one-wall kitchen. Integrating built-in ovens, refrigerators, and dishwashers along the wall ensures that the cooking process remains smooth and uninterrupted. Smaller, dual-purpose appliances optimize countertop space while retaining functionality and visual balance. Homeowners often select high-performance induction cooktops or integrated microwaves to preserve countertop space, further enhancing the minimalist yet highly functional appeal of the straight kitchen.
The countertop serves as both a functional surface and design statement in one-wall kitchens. Natural stone, engineered surfaces, and wood blends combine strength and aesthetics, appealing to diverse stylistic tastes. Extending the countertop slightly beyond cabinets can serve as a breakfast bar or casual dining area, creating an intimate space for family interactions or entertaining guests. Choosing the right surface ensures longevity, visual cohesion, and resistance to daily wear.
Color schemes and finishes dramatically influence the perception of space in a straight kitchen. Opting for light tones, reflective surfaces, or glossy cabinetry enhances brightness and creates the illusion of a larger kitchen. Conversely, dark matte finishes paired with metallic hardware can produce a sophisticated, contemporary ambiance. The interplay between color, texture, and material is essential in straight kitchen designs, as it transforms a linear layout into a visually engaging and highly functional space.
Clever storage solutions are critical to maximizing both function and style in straight kitchens. Integrating discrete storage, pull-out inserts, and vertical organizers maintains order and enhances space efficiency. Open shelves alongside enclosed cabinetry create visual interest while retaining utility. Applying ergonomics guarantees effortless access, smooth workflow, and user comfort.
The integration of technology further elevates a straight kitchen layout, making daily routines more convenient and efficient. Digital integration allows precise control over lighting, water, and appliances, fostering a sustainable, modern kitchen. Connected devices harmonize with classic elements, producing spaces that are both functional and visually appealing.
Flooring and backsplash choices also contribute to the overall coherence and character of a straight kitchen. Choosing robust, attractive materials ensures longevity and aesthetic consistency. Decorative backsplashes create visual interest, adding character and contrast. Trends highlight efficient yet elegant solutions, making linear kitchens feel open and sophisticated.
For families or individuals who value an open and uncluttered environment, the straight kitchen layout offers unmatched versatility. Open-concept designs enhance social engagement without sacrificing dedicated cooking zones. By prioritizing workflow efficiency, storage optimization, and aesthetic balance, homeowners can achieve a kitchen that feels spacious, organized, and visually stunning. Whether the goal is a modern minimalist kitchen or a cozy, traditionally styled space, a straight layout provides the foundation for a functional, elegant, and timeless design.
In essence, embracing a Straight Kitchen Layout allows homeowners to combine practicality with high-end design. Every feature, from bespoke cabinets to state-of-the-art appliances, contributes to a harmonious, practical kitchen. Meticulous design, premium finishes, and smart spatial arrangement allow linear kitchens to achieve maximum efficiency and aesthetic impact.




