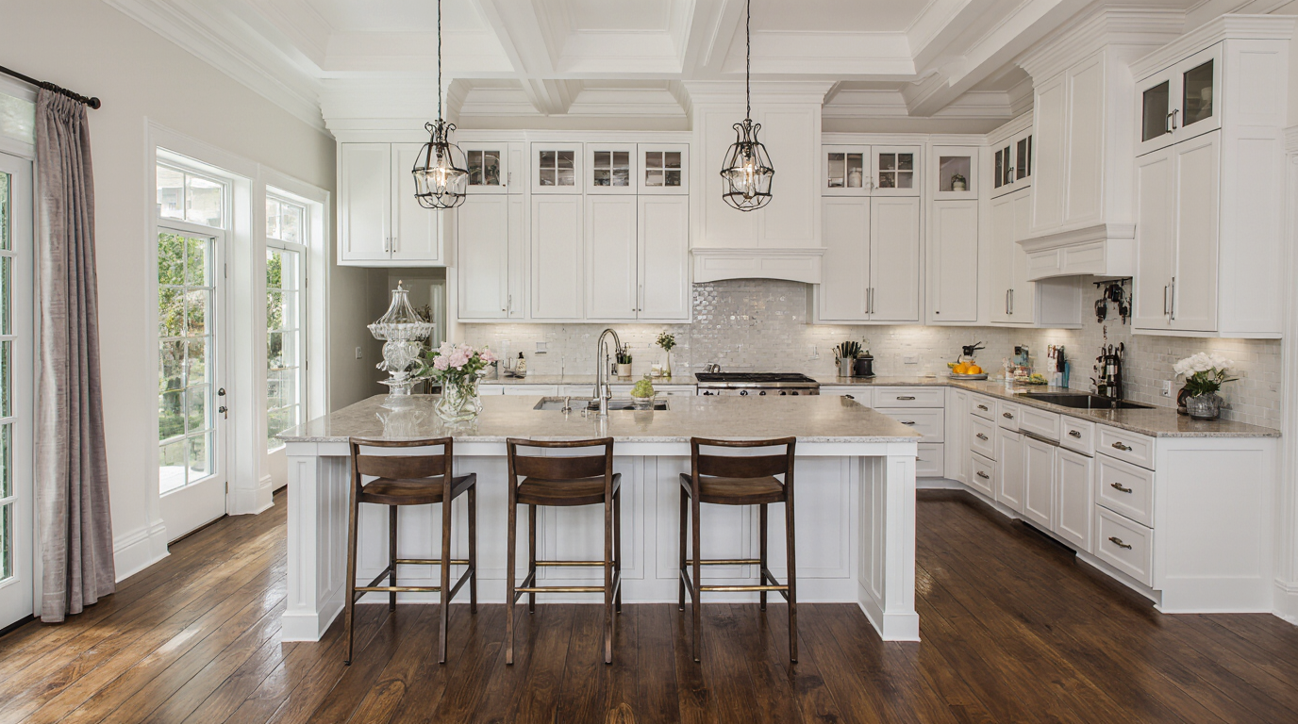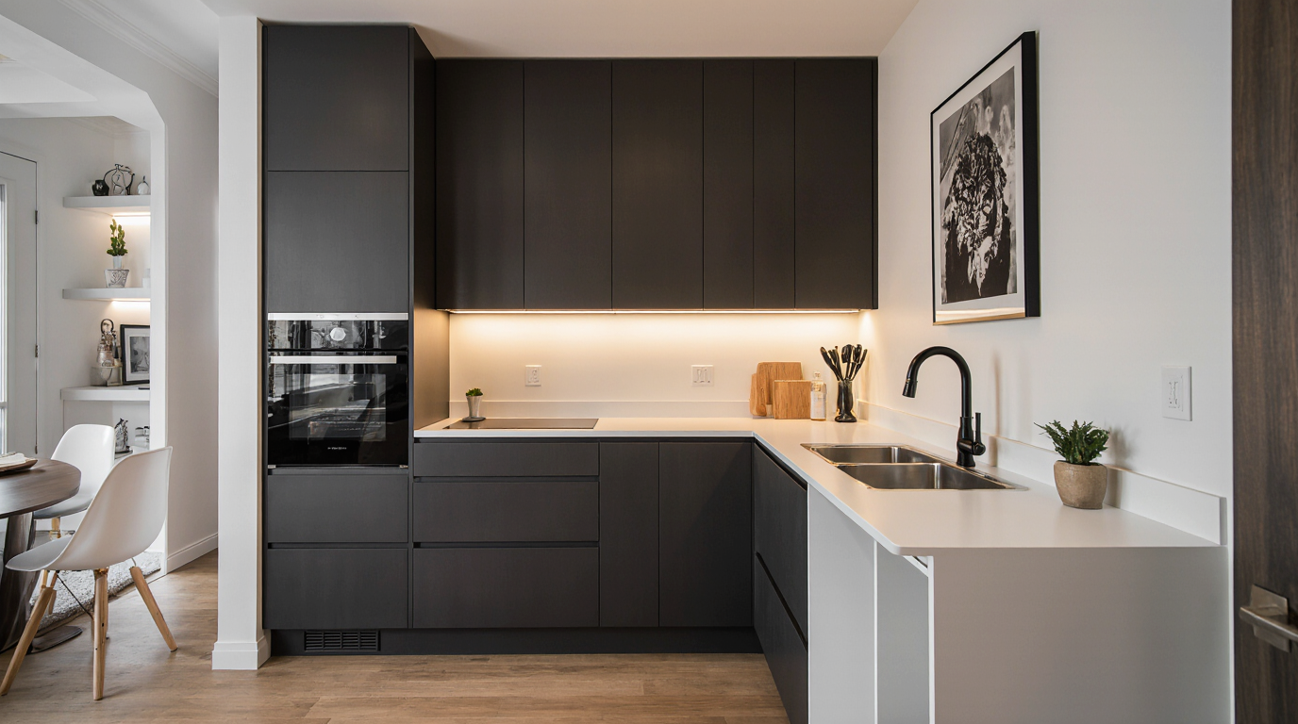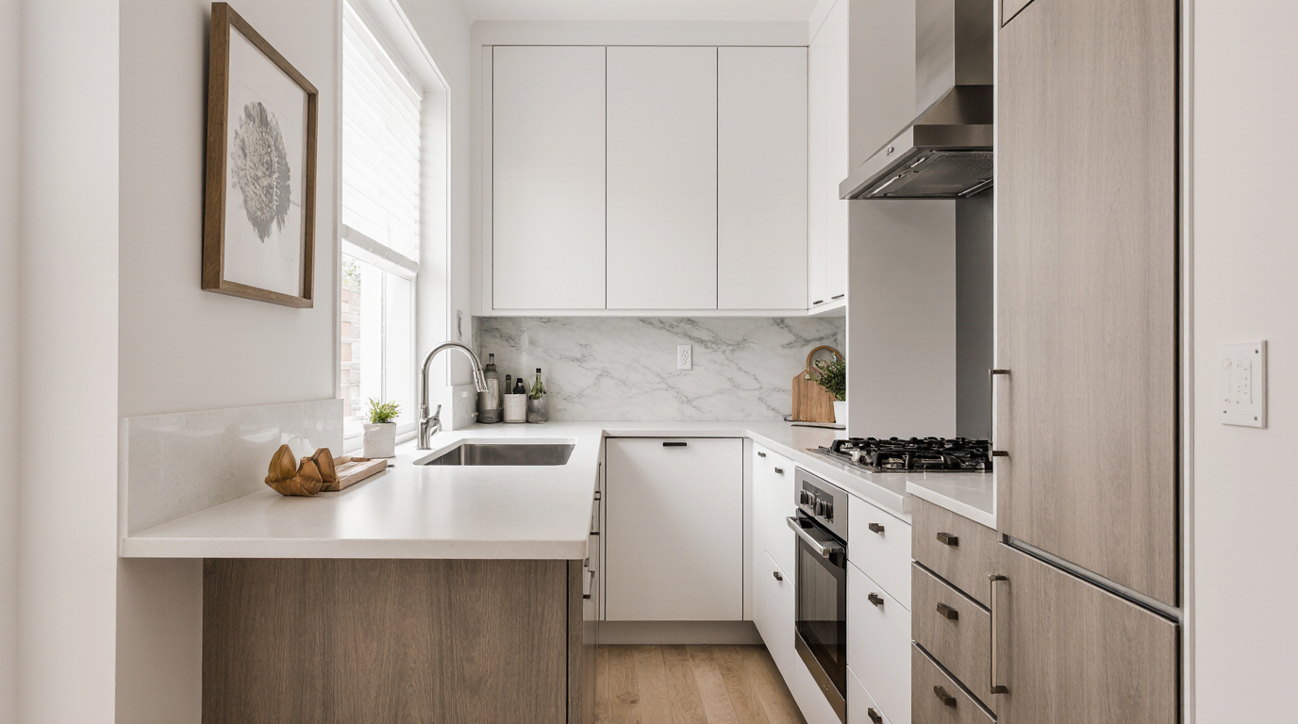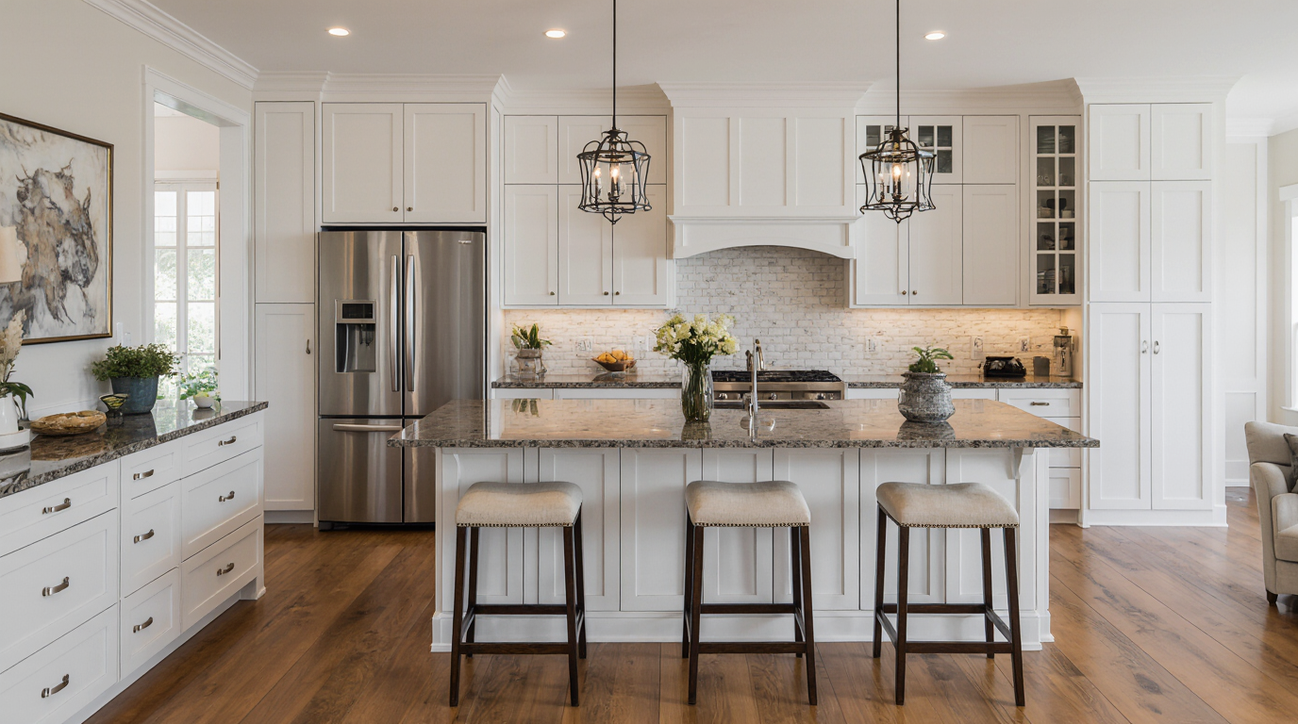Small Kitchen Remodel with Island Sarasota County FL

Small Kitchen Remodel Ideas with a Functional Island
Turning a limited-square-foot kitchen in Sarasota into a highly functional and attractive environment combines ingenuity with precise planning. Homeowners often face the challenge of balancing storage, counter space, and aesthetic appeal in limited square footage. A thoughtfully designed kitchen island becomes a key feature, improving workflow, storage, and the overall aesthetic appeal.
Optimizing the layout is the foundational step in any small kitchen renovation. In Sarasota homes, many kitchens are compact yet benefit from natural light through large windows or sliding doors. Placing a kitchen island thoughtfully can enhance circulation and prevent the space from feeling cramped. Rectangular islands are ideal for tight, galley-style layouts, whereas a square or L-shaped island suits open-plan kitchens perfectly. The key is to ensure at least three feet of clearance around the island, allowing for easy movement between appliances, countertops, and cabinets.
Well-planned cabinets can transform storage efficiency in a compact kitchen. Vertical storage, including floor-to-ceiling cabinets and clever pull-out shelving, is a popular choice among Sarasota residents. A multifunctional island often includes drawers, shelves, or hidden compartments, significantly expanding storage capacity. Homeowners can also consider adding specialized compartments within the island, such as spice racks, wine storage, or built-in cutting boards, which enhance usability without cluttering the kitchen.
Layered lighting strategies are key to making a compact kitchen feel airy, bright, and inviting. Installing layered lighting, including recessed ceiling lights, under-cabinet lighting, and pendant lights above the island, brings warmth and functionality. Strategically selected pendant lighting draws attention to the island, offering both aesthetic charm and task-oriented light. Light-colored shades or reflective finishes on fixtures amplify daylight and foster an airy, welcoming environment.
Countertop materials play a pivotal role in both aesthetics and durability. For a small kitchen remodel, surfaces that are resistant to scratches and stains are ideal, especially on a functional island that may double as a prep area, dining space, or homework station. Using a different finish or color for the island surface can distinguish areas and add depth.
Color palette choices can dramatically influence how spacious a kitchen feels. Light, neutral tones such as soft whites, pale grays, and muted beiges are excellent for walls, cabinets, and countertops, as they reflect light and enhance the sense of openness. Accent colors in small doses—like colorful tiles, stools, or decor—bring energy and charm. Using seaside-inspired colors integrates the home with Sarasota’s bright and breezy aesthetic.
Choosing the right appliances can greatly affect functionality and flow. Compact, energy-efficient appliances can free up valuable floor space while maintaining top-tier performance. A functional island can also incorporate additional appliances, like a wine fridge, dishwasher, or even a small induction cooktop, allowing homeowners to optimize both preparation and entertaining spaces.
Islands encourage interaction and connectivity, creating a warm, communal kitchen environment. Connecting the island to outdoor areas supports Sarasota’s signature open-air lifestyle. Adding seating on one side of the island encourages casual dining, conversation, and multi-use activities, transforming the kitchen into a central hub of home life.
Decor choices should complement the kitchen’s design and maximize usability. Using open shelving above the island or along walls can display curated kitchenware or decorative items, adding charm and personalization. Reflective backsplash materials amplify light and add sophistication.
Flooring also plays a key role in a small kitchen remodel. Flooring patterns and textures can create depth, making compact kitchens feel more spacious. Coordinating the flooring with the island design ensures cohesion and continuity throughout the kitchen, reinforcing the remodel’s professional and polished appearance.
A successful remodel combines careful planning, smart storage, and cohesive style. Every decision, from cabinetry to lighting, countertops to flooring, contributes to a space that is not only visually appealing but also highly practical. Functionality, paired with careful design choices, transforms small kitchens into inviting, efficient, and elegant spaces.
A multifunctional island anchors the kitchen, balancing practicality with beauty. Careful selection of materials, layout, and design accents ensures the island elevates both the usability and aesthetic of the kitchen.




