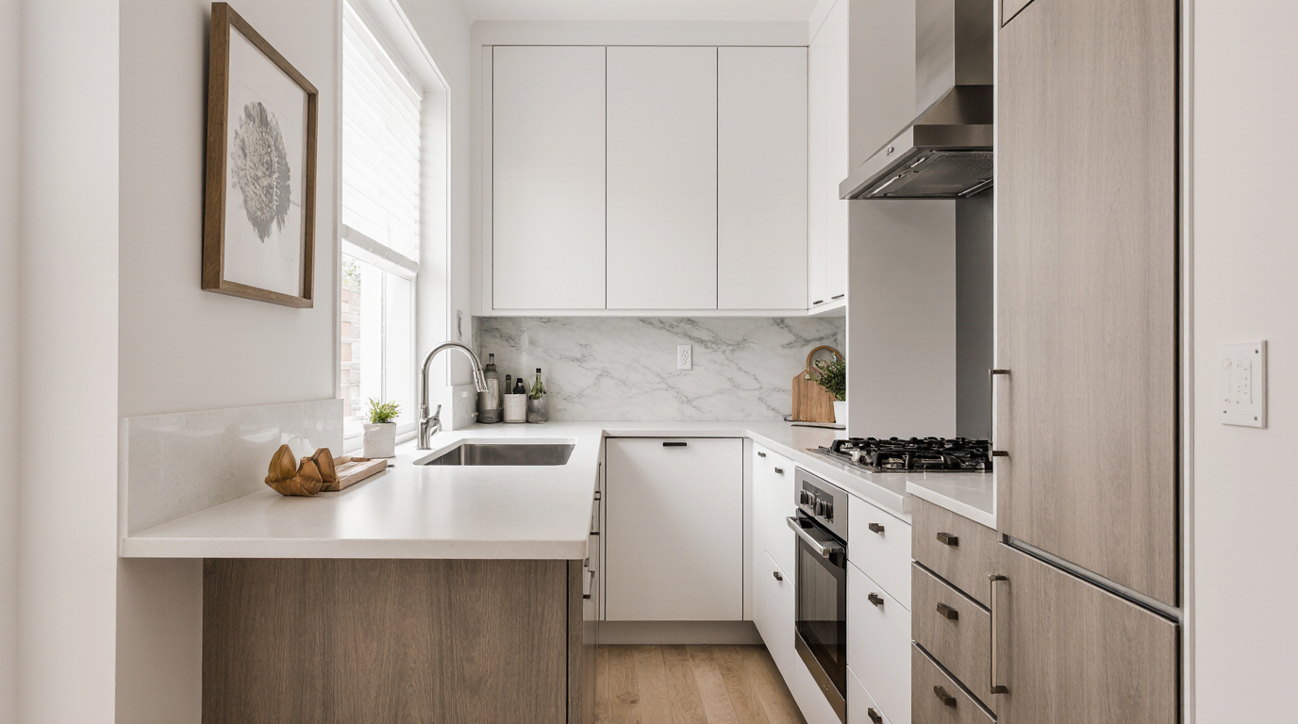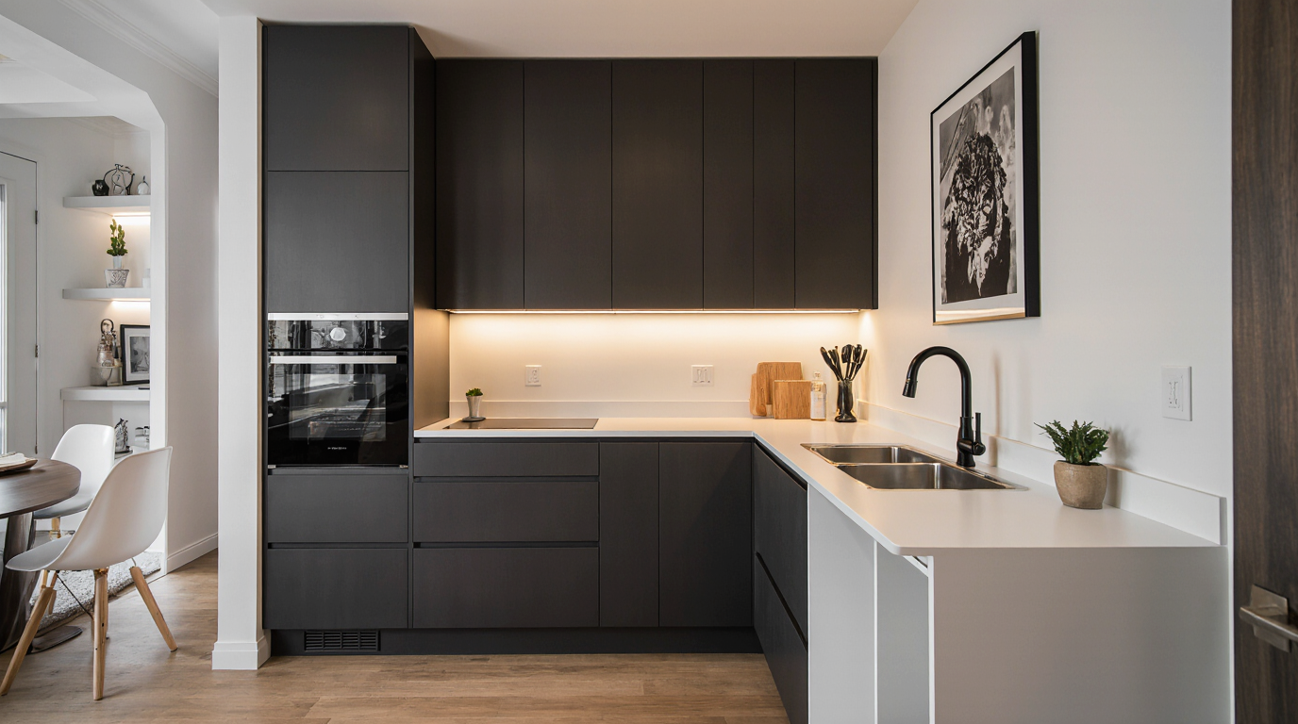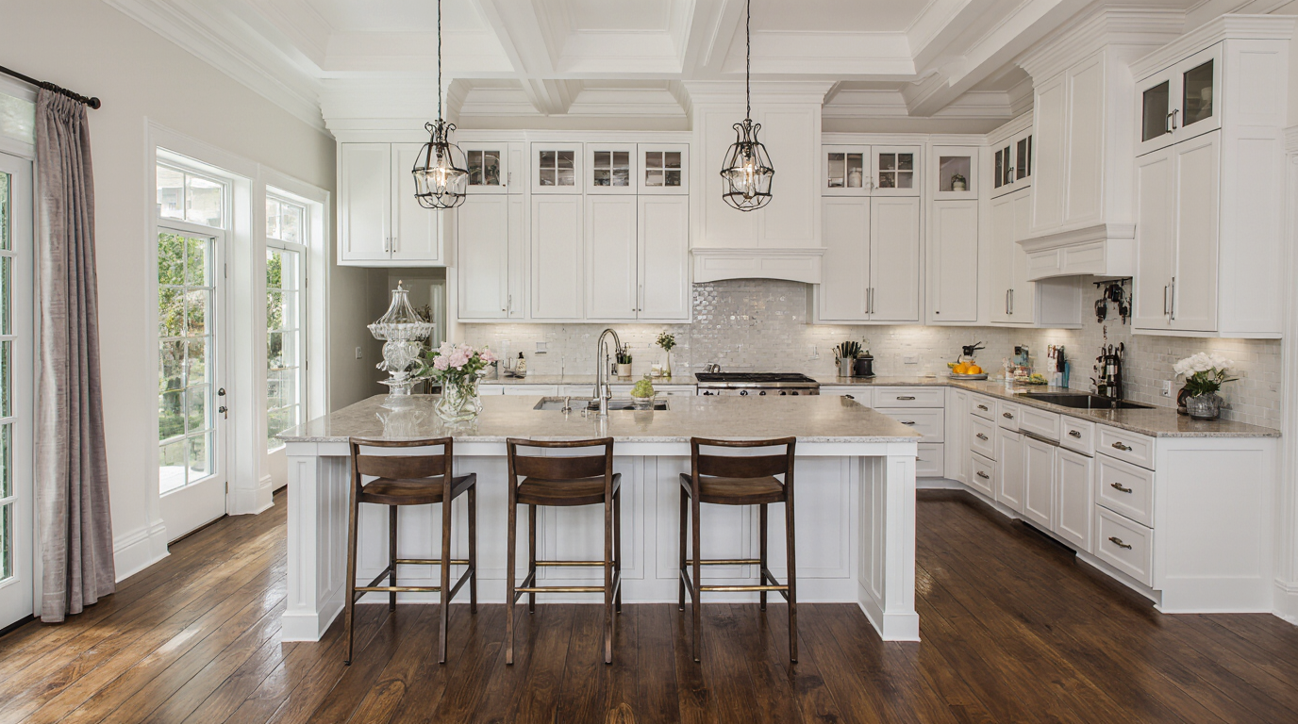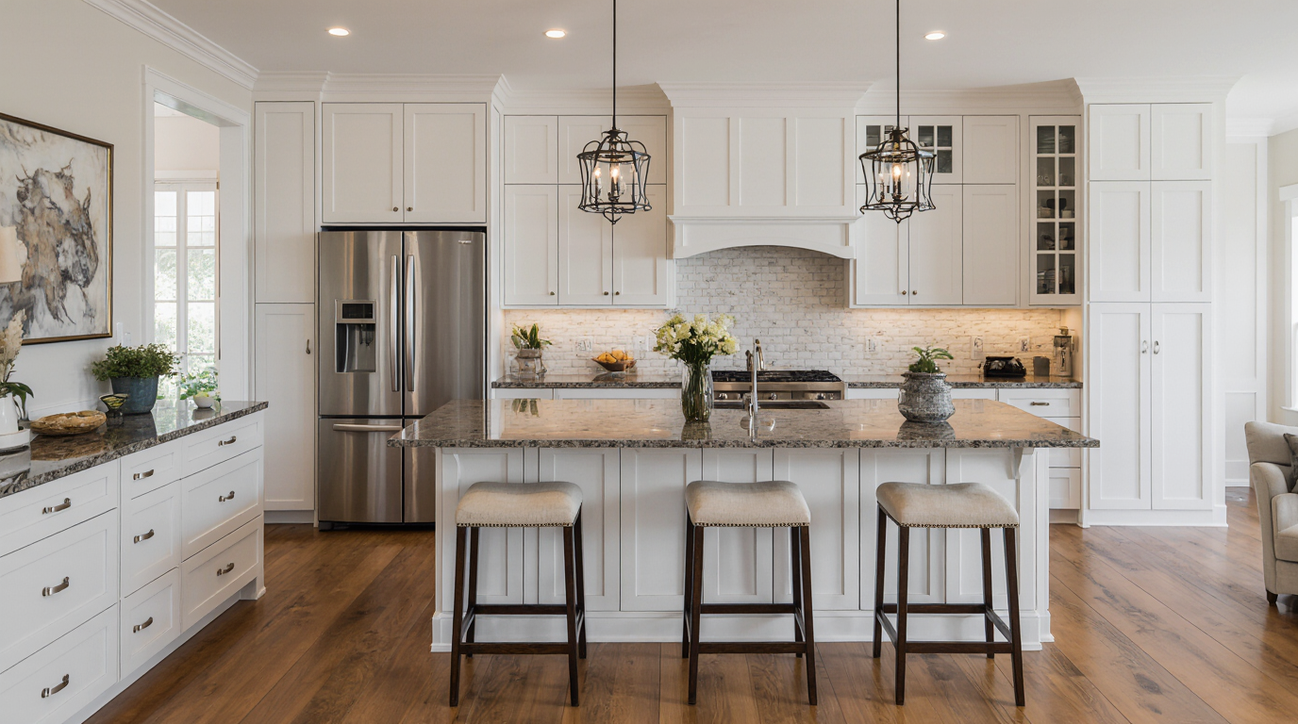Kitchen Remodel for Small Kitchen Sarasota County FL
 Small Kitchen Renovation Tips to Expand Space
Small Kitchen Renovation Tips to Expand Space
Converting a limited kitchen in Sarasota into a beautiful and efficient space requires both strategic design and imagination. When square footage is scarce, it’s common to encounter overcrowded surfaces, insufficient storage, and awkward layouts. However, thoughtful design choices and innovative remodeling strategies can turn even the tiniest kitchen into a bright, organized, and inviting hub for cooking and entertaining.
Prioritizing space efficiency can dramatically change how a small kitchen functions. Assessing the current setup allows homeowners to pinpoint areas where the workflow can be streamlined and made more ergonomic. The galley and L-shaped configurations are particularly effective in Sarasota, offering both expanded working areas and logical appliance placement. These layouts allow for a seamless flow between the stove, sink, and refrigerator, often referred to as the kitchen triangle, which is crucial for ergonomic cooking efficiency.
Well-planned cabinets can completely change how a small kitchen functions. Choosing tailor-made cabinetry allows homeowners to fully utilize vertical and corner spaces without making the kitchen feel cramped. Tall cabinets that extend to the ceiling take advantage of vertical space, creating room for items that are used less frequently while maintaining a clean, uncluttered appearance. Upper cabinets with glass doors enhance the perception of space, making the kitchen appear brighter and less confined. Innovative storage solutions such as sliding drawers, carousel units, and deep shelves maximize usability in every part of the kitchen.
Selecting the right countertop can transform both function and aesthetics in a small kitchen. Countertop finishes that reflect light or maintain a bright palette create the illusion of a larger area. High-quality surfaces such as quartz, marble, and polished granite combine longevity with a luxurious appearance. A small kitchen island can function as a prep station, a casual dining spot, and a social hub all in one. For homeowners who frequently entertain, versatile islands and bars increase efficiency while supporting social engagement.
Illumination can change everything in a compact kitchen, affecting both mood and perceived space. Mixing daylight with strategic task and ambient lighting amplifies the sense of openness while enhancing usability. Installing under-cabinet LED strips illuminates countertops, while pendant lights over islands or bars provide a stylish focal point. With abundant sunshine, homeowners can take advantage of windows or skylights to create a luminous, open atmosphere.
Continuity and tone in flooring influence how roomy a kitchen feels. Opting for continuous, light-toned flooring throughout the kitchen and adjoining rooms can create an unbroken visual flow, making the area feel larger. Wood-inspired tiles or water-resistant laminate combine longevity with aesthetic appeal, perfect for Florida climates.
Appliance selection is a key consideration in small kitchen remodels. Compact, energy-efficient appliances allow homeowners to enjoy modern conveniences without sacrificing space. Appliances that combine multiple functions, like oven-microwave combos or fridge-freezer units, maximize efficiency. Luxury-minded homeowners benefit from appliances that harmonize with cabinetry, preserving style and continuity.
Exposed shelves can enhance both style and practicality in compact kitchens. Display shelves can highlight beautiful tableware and décor while keeping the kitchen light. Strategically pairing open and closed storage maximizes usability while preserving a clean look. Decorative backsplash tiles behind open shelves or cooking areas can serve as both a visual highlight and a practical, easy-to-clean surface, contributing to the overall charm of the kitchen.
The right colors and textures can amplify a kitchen’s sense of space. Light, neutral tones on walls, cabinets, and countertops can make the space feel brighter and more open. Bright or contrasting elements provide visual interest while maintaining a balanced feel. Shiny finishes amplify brightness and give the illusion of expanded space.
Attention to minor details often yields the biggest gains in functionality. Choosing sliding or pocket doors for pantries or entryways can free up room for additional storage or movement. Drawer dividers, pull-out trays, and compartmentalized shelving optimize efficiency and maintain order. Integrating thoughtful design elements preserves elegance while improving everyday functionality.
Finally, integrating smart technology enhances both convenience and efficiency in small kitchens. Smart technology allows homeowners to manage lighting, water, and appliances seamlessly, saving time and space. These innovations allow homeowners to manage their kitchen with ease, making even the smallest space feel contemporary and highly usable.
Redesigning a compact kitchen allows homeowners to merge efficiency with sophisticated design. Through strategic planning, small kitchens can evolve into efficient, bright, and visually appealing areas. A well-executed remodel demonstrates that intelligent design can make limited square footage highly functional and enjoyable. Proper planning and creative solutions reveal that even compact kitchens can become exceptional and stylish.




