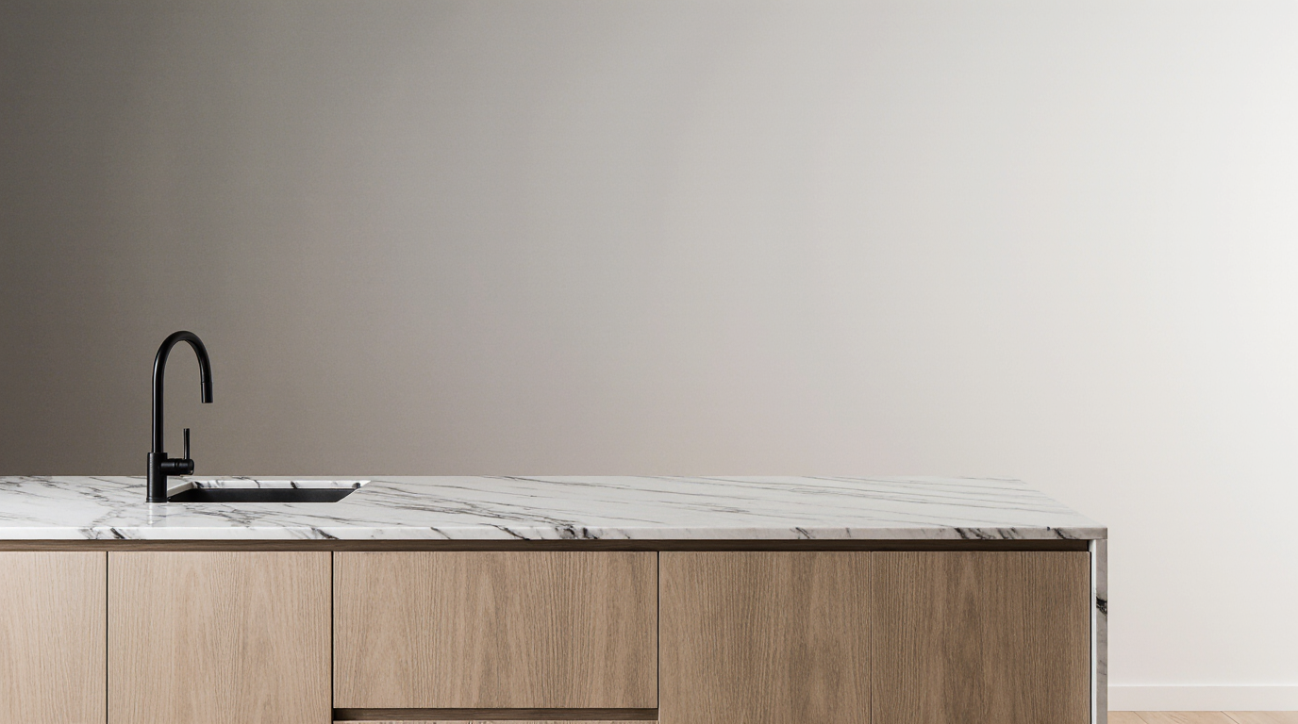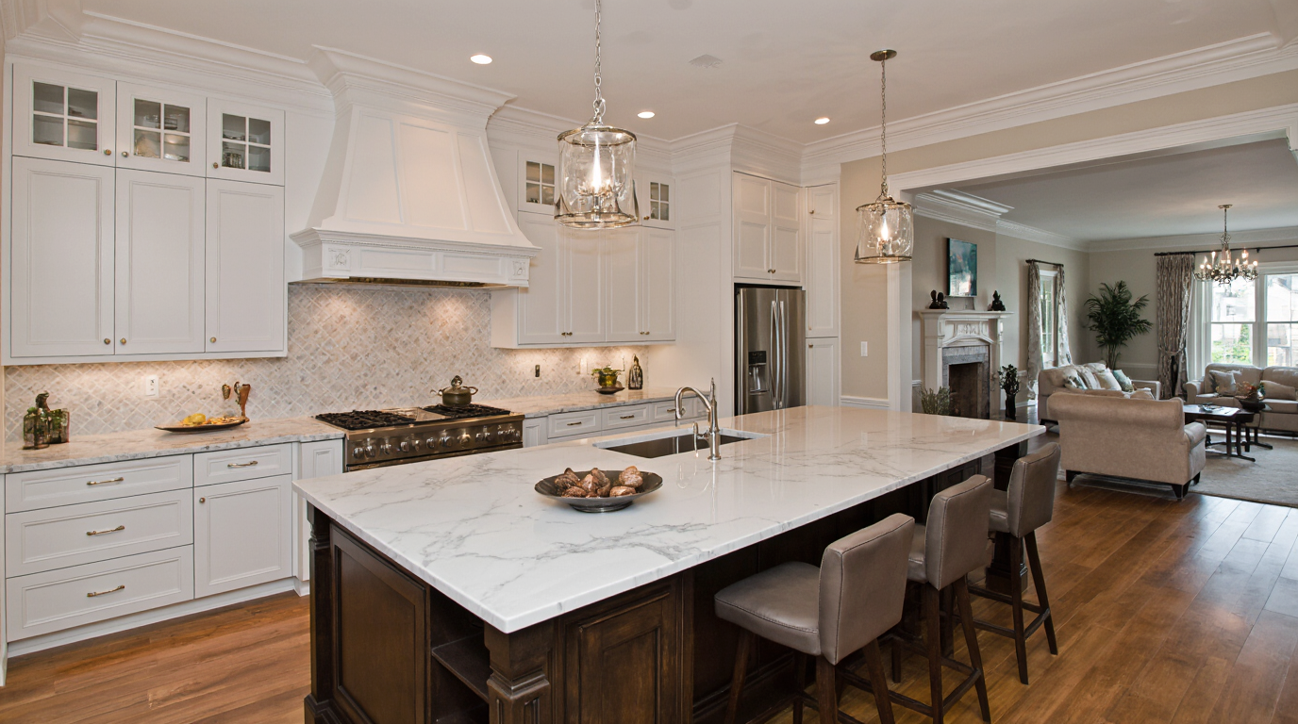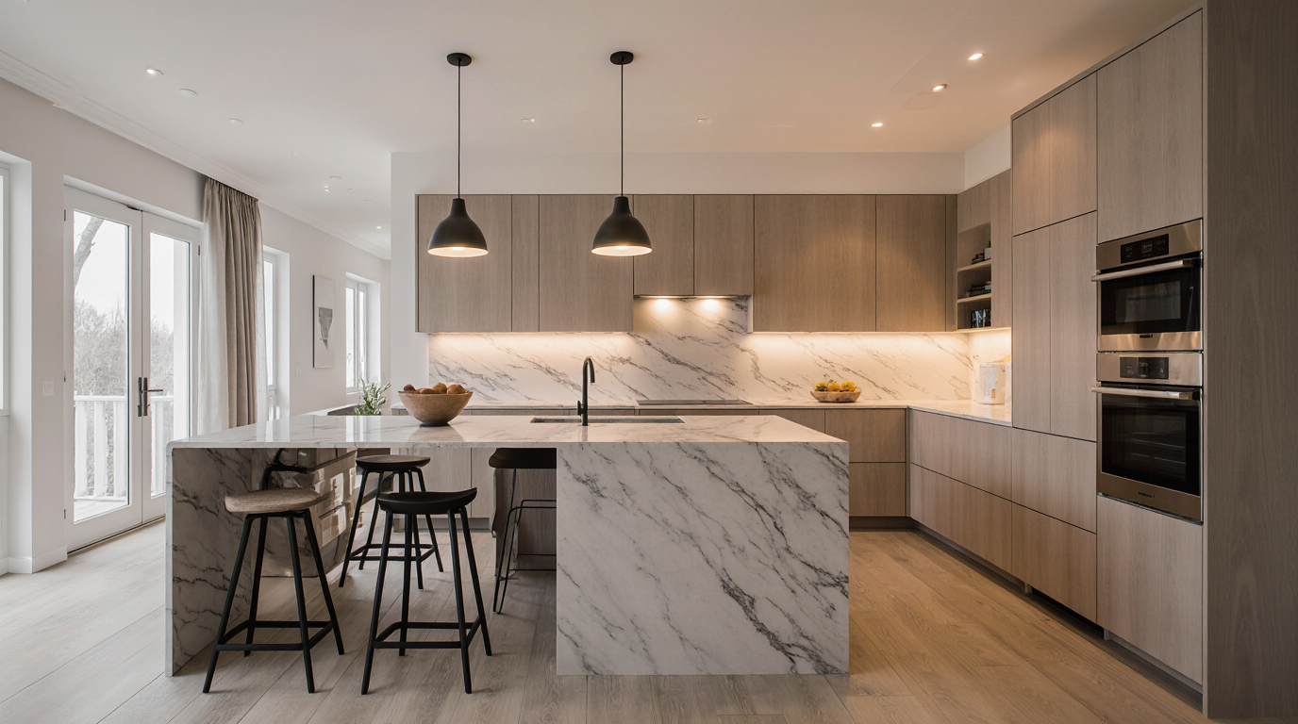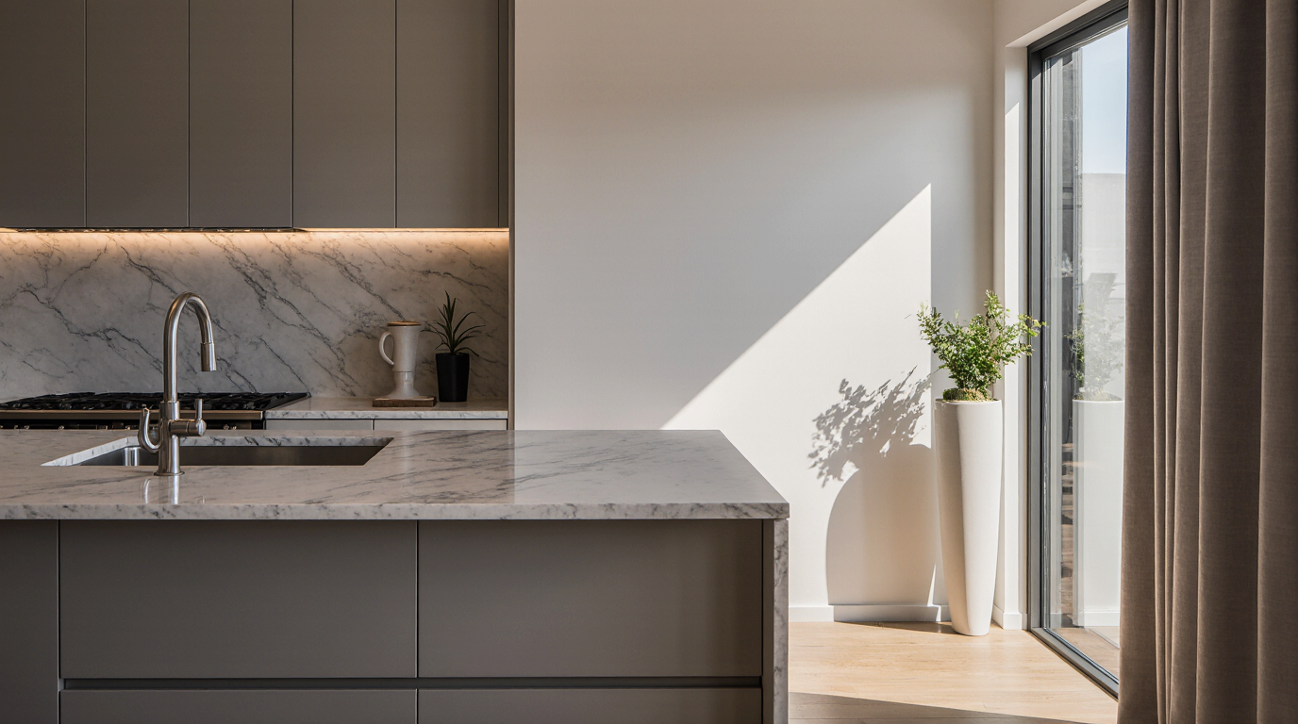L Shaped Kitchen Remodel Sarasota County FL

An L-shaped kitchen remodel offers one of the space-saving, adaptable, and aesthetically pleasing layouts for both compact spaces and open layouts. Its intuitive layout creates a smooth workflow, open sightlines, and endless styling possibilities. In this remodeling season, homeowners across Sarasota are embracing this coastal-inspired layout to create both visual appeal and everyday efficiency, whether remodeling a seaside home or revamping a luxury condo.
The defining feature of an L-shaped kitchen is its dual counters that create a right angle. This design typically anchors one side of the “L” along a longer wall with cabinetry, appliances, and workspace, while the shorter leg functions as a auxiliary surface. The open side of this configuration supports seamless movement and connection with a family space, making it a go-to choice for connected living spaces.
One of the main advantages of an L-shaped kitchen is its flexibility. In compact areas, it fully utilizes every square foot without feeling confined. In spacious layouts, it pairs beautifully with a central island for extra storage. This flexibility allows homeowners to tailor the design to their daily needs—ideal for those who value openness and practicality.
When designing your remodel, it’s wise to visualize how the work triangle—the relationship between the sink, stove, and refrigerator—will interact within the layout. Thoughtful positioning between these zones cuts down on unnecessary movement while keeping everything within reach. Placing the sink under a window, with the cooktop and refrigerator on the perpendicular run, creates a ergonomic flow that feels natural and intuitive.
Kitchen cabinets play a defining role in both style and organization. Custom or semi-custom cabinetry can be crafted to utilize every inch, including tricky corners. Corner cabinets can be enhanced by lazy Susans, turning otherwise dead areas fully functional. Open shelving on one wall balances heavier upper cabinets, creating visual openness.
For a sleek, contemporary style, flat-panel cabinets with push-to-open systems produce a seamless aesthetic. Soft neutral colors, subtle textures, and muted grays are on trend in Sarasota’s transitional homes. Prefer something traditional? Shaker-style doors with chrome hardware deliver enduring appeal and complement perfectly with polished quartz tops.
Countertops and backsplashes define the overall tone of the kitchen. Quartz and granite remain top picks thanks to their resilience and aesthetic range. Waterfall edges or wraparound slabs lend sophistication and casual dining spots when paired with an island. A full-height backsplash in glass tile enhances visual continuity, blending refinement with easy maintenance.
Lighting is a defining element that can transform an L-shaped kitchen from basic to sophisticated. Layered lighting—combining recessed lights for ambient glow, pendants over an island, and under-cabinet LEDs—adds depth and warmth. Accent lighting in open shelves brings soft ambiance.
Flooring choices should align with the overall design theme while offering longevity and comfort. Porcelain tile, engineered hardwood, and luxury vinyl plank are top among Sarasota homeowners, delivering both resistance to humidity and stylish appearance. Extending the same flooring into connected spaces creates spatial harmony and makes the area feel larger.
Adding an bar extension can enhance your L-shaped layout by providing extra storage. An island can serve as a centerpiece for family gatherings, while a peninsula adds intimacy without interrupting openness. Using a distinct material for the island adds depth.
In limited layouts, color and texture choices have a strong impact perceived space. Soft neutrals—such as off-white—brighten the area and create openness. Glossy cabinet finishes and mirrored backsplashes amplify light, while strategic lighting and clean lines reinforce a airy aesthetic.
For open layouts, dual-tone cabinetry—mixing navy or walnut lowers with white or cream tops—adds contrast and sophistication. A growing modern preference is the use of natural materials—brushed metals—to create warmth. This blend of earthy tones and modern design results in a timeless aesthetic suitable for both transitional homes.
When executing your L-shaped kitchen remodel, consider its connection to adjacent spaces. Open layouts feel cohesive through consistent tones and harmonized hues between the kitchen and living areas. Large windows, glass doors, and coastal-inspired accents help bring Sarasota’s natural glow indoors.
From a budget perspective|financial standpoint|cost overview, an L-shaped kitchen remodel can range from $20,000 for modest updates to $60,000 or more for comprehensive redesigns. Cost factors include cabinet quality, countertop material, smart upgrades, and labor complexity. Retaining plumbing and electrical lines helps reduce expenses, while structural modifications raise total investment.
A thoughtfully designed L-shaped kitchen elevates both everyday functionality and long-term equity. Its open flow, versatility, and visual harmony make it ideal for Sarasota homeowners seeking a beautifully efficient renovation. With the balanced lighting, you can achieve a kitchen that feels sophisticated yet comfortable—a true reflection of comfort, craftsmanship, and coastal living.




