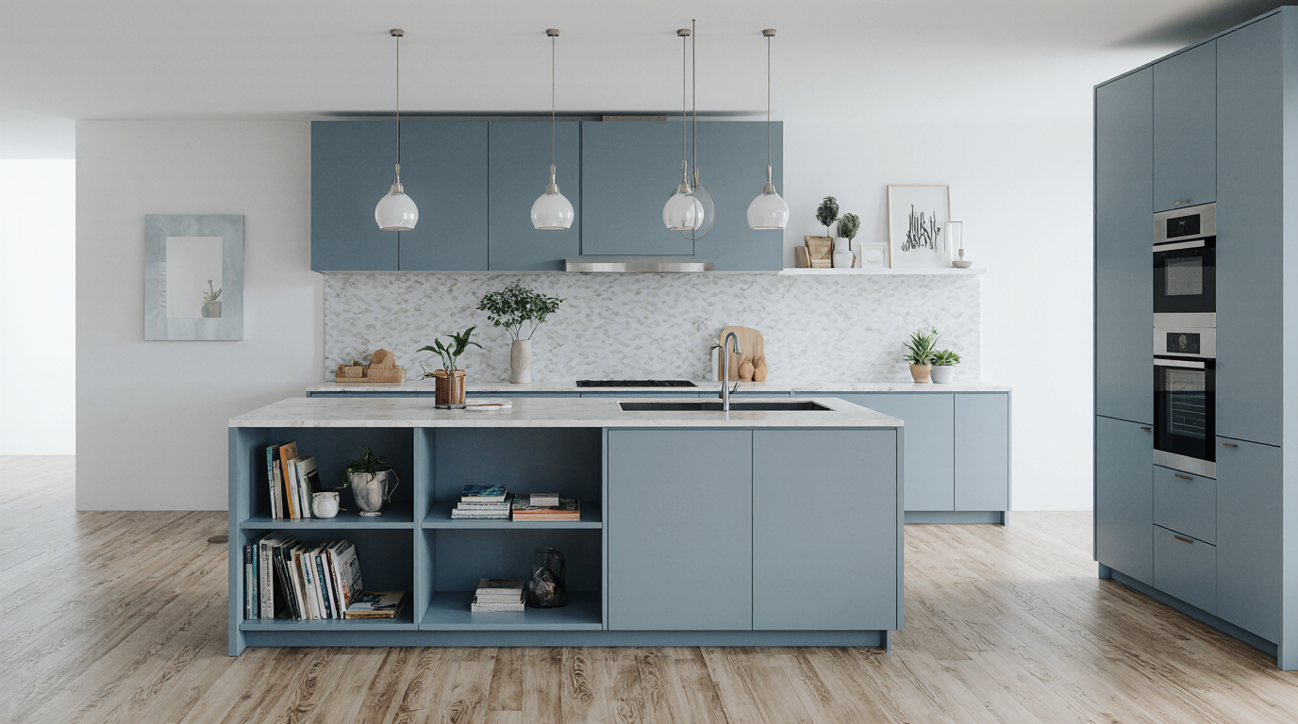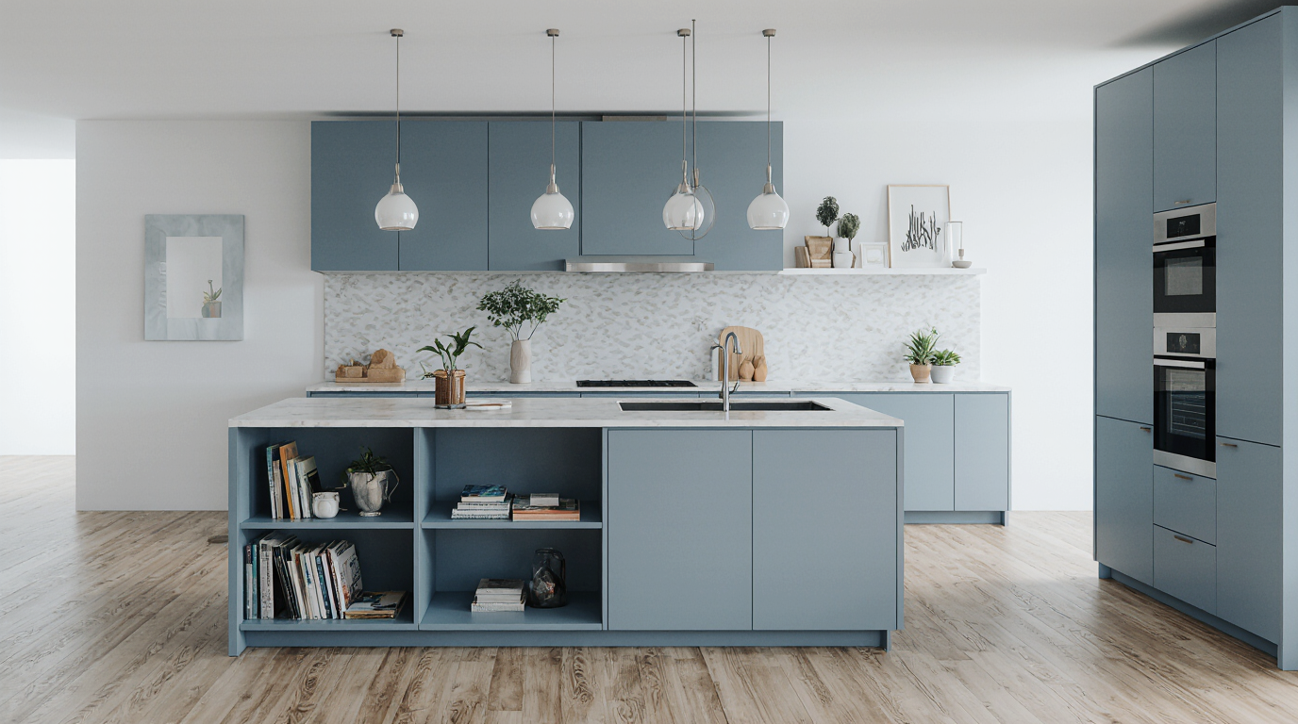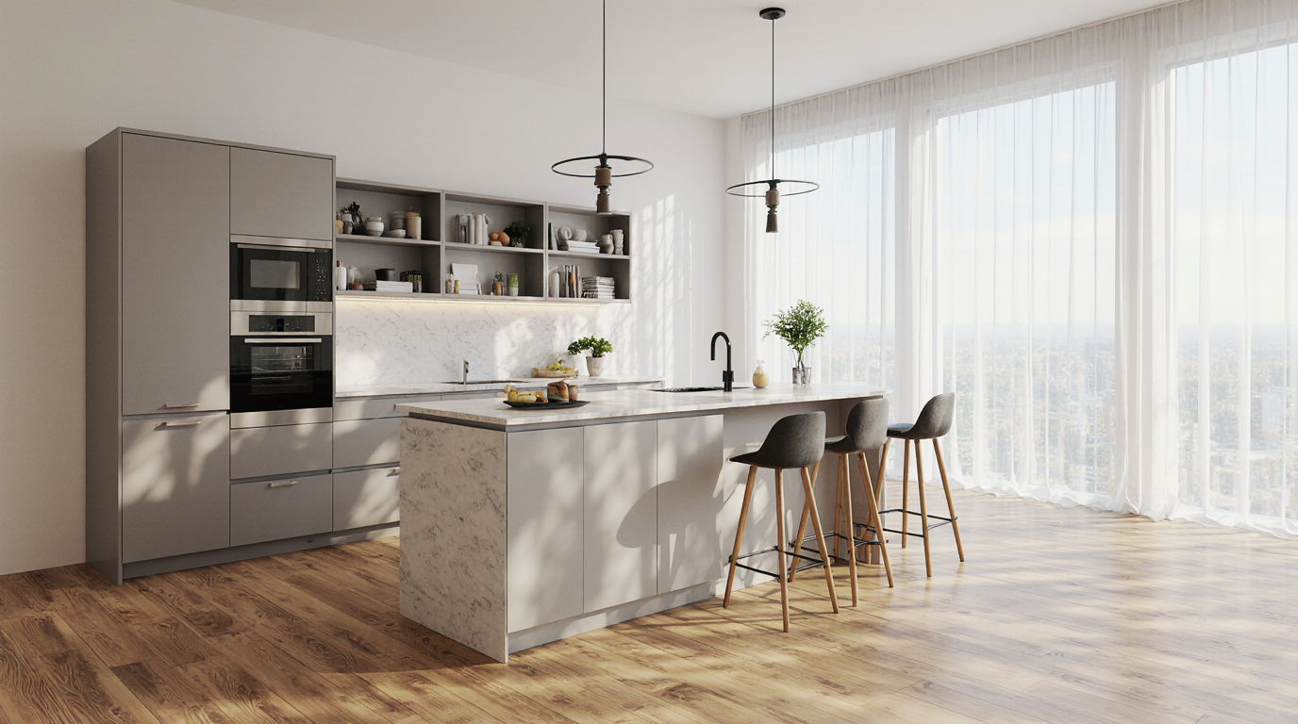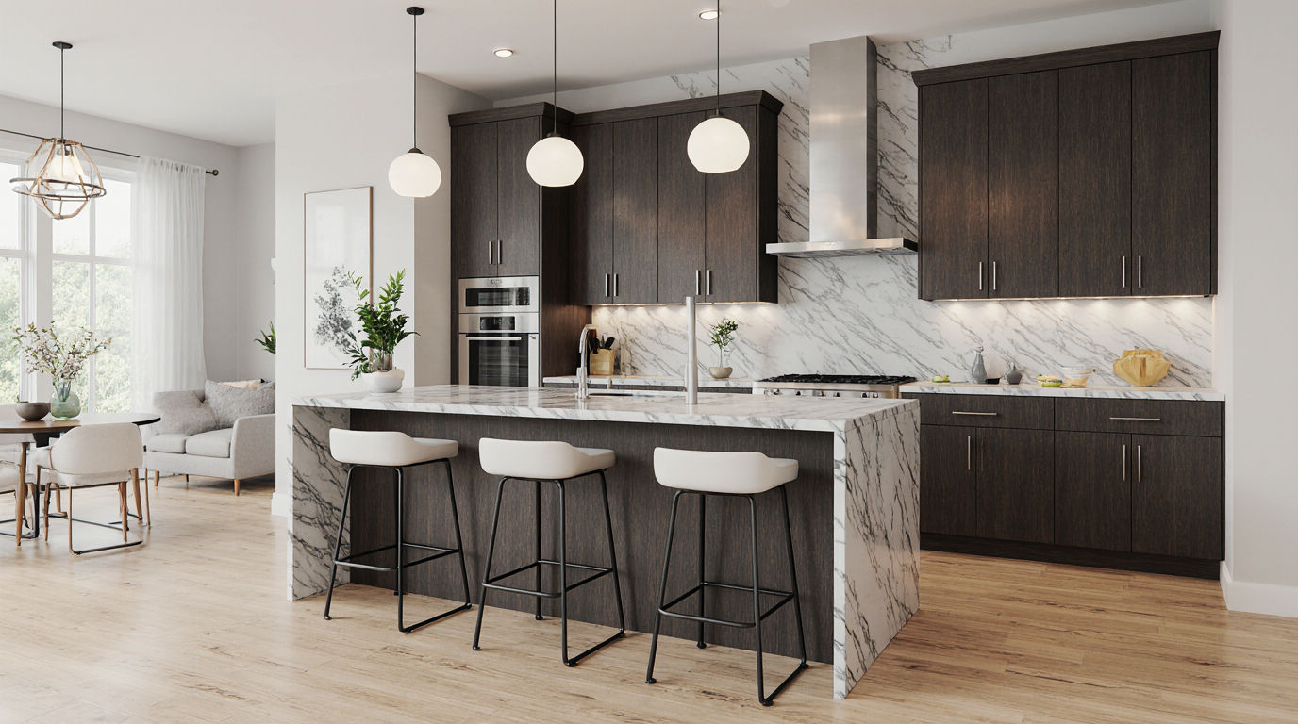Small Kitchen Designs with Island Sarasota County FL

Efficient Small Kitchen Islands: Transforming Limited Spaces into Stylish, Functional Hubs
Creating a compact kitchen layout featuring an island requires a delicate balance of practicality, workflow optimization, and visual allure. Today’s kitchens are dynamic environments where culinary artistry, social interaction, and everyday living converge. Success lies in harmonizing functionality with aesthetic sophistication by incorporating tailored storage, adaptable islands, and thoughtfully positioned lighting. Every inch of space matters, and when done right, even the smallest kitchens can feel open, luxurious, and highly efficient.
A well-designed kitchen island in a compact space serves multiple purposes beyond food preparation. The island may double as seating for informal meals, additional storage, or a spot for quick snacks and beverages. Optimal island dimensions must allow fluid movement, keeping the kitchen open and functional. Popular design strategies include using islands with built-in drawers, shelves, or cabinets to maximize storage, which is crucial in small kitchens. Selecting high-quality materials such as polished quartz or marble not only enhances durability but also elevates the overall elegance of the kitchen.
Lighting plays a pivotal role in transforming small kitchens with islands. Maximizing sunlight via windows or doors significantly brightens and visually enlarges the kitchen. For artificial lighting, layered solutions are essential. Pendant lights above the island paired with ceiling recessed lights create both task and mood lighting. Subtle LED under-cabinet or island-edge lighting enhances both modern aesthetics and practical visibility. Bright surfaces and reflective finishes amplify openness and contribute to a spacious feel.
Efficient storage in compact kitchens demands inventive design and intelligent layout. Custom shelving, pull-out compartments, and multi-tiered drawers exploit every available inch. Custom-fit cabinets optimize spatial utilization and enhance aesthetic cohesion. Tiered or split-level islands create hidden storage under overhangs, offering practical solutions for small kitchens. Well-executed storage solutions merge practicality with design, enhancing both appearance and usability.
The choice of appliances is critical in small kitchens with islands. Compact, energy-efficient models are ideal, as they occupy less space without compromising performance. Built-in ovens, under-counter refrigerators, and induction cooktops allow for streamlined layouts that support the kitchen triangle concept, which emphasizes the ideal distance between the sink, stove, and refrigerator. Embedding appliances in the island combines practicality with elegant minimalism.
The palette and surface choices define the spatial perception and aesthetic harmony. Choosing a thoughtful mix of light and dark finishes can manipulate spatial perception and mood. Strategically pairing varied textures enhances visual richness while preserving cohesion. The backsplash serves as both a practical protective layer and an aesthetic accent. High-quality countertops combine long-lasting performance with sophisticated style.
Ergonomics should never be overlooked in small kitchen layouts. Adequate spacing around the island prevents congestion and allows free movement. Proper spacing around the island ensures efficiency, comfort, and safety. Smart seating solutions optimize space and keep the kitchen uncluttered. Clever design details create a harmonious blend of beauty and practicality.
Smart technology transforms compact kitchens into highly functional and connected spaces. Automation and smart features increase convenience and streamline workflow. By embracing innovation, homeowners can enjoy a kitchen that is not only stylish but also future-ready. Smart design integrates technology, usability, and style in compact kitchens.
Open-concept layouts are particularly effective in small kitchen designs with islands. Eliminating barriers enables cohesive integration with surrounding areas, creating a unified aesthetic. In such designs, the kitchen island can act as a subtle divider that organizes the space while providing additional seating or display areas. Seamless material and color transitions integrate the kitchen with adjacent areas while preserving style continuity.
A holistic approach combining layout, ergonomics, and multi-use elements ensures an effective small kitchen. Strategic choices in cabinetry, appliances, and spatial planning turn small kitchens into functional, attractive hubs. The island becomes the centerpiece of the design, offering practicality, visual appeal, and a hub for connection. With meticulous attention to detail and creative problem-solving, small kitchens can offer big style and unmatched functionality.
Expertly executed designs reveal that compact kitchens provide unique opportunities for customization, sophistication, and efficiency. Decisions in materials, layout, and lighting converge to create a harmonious, efficient, and visually pleasing kitchen environment.




