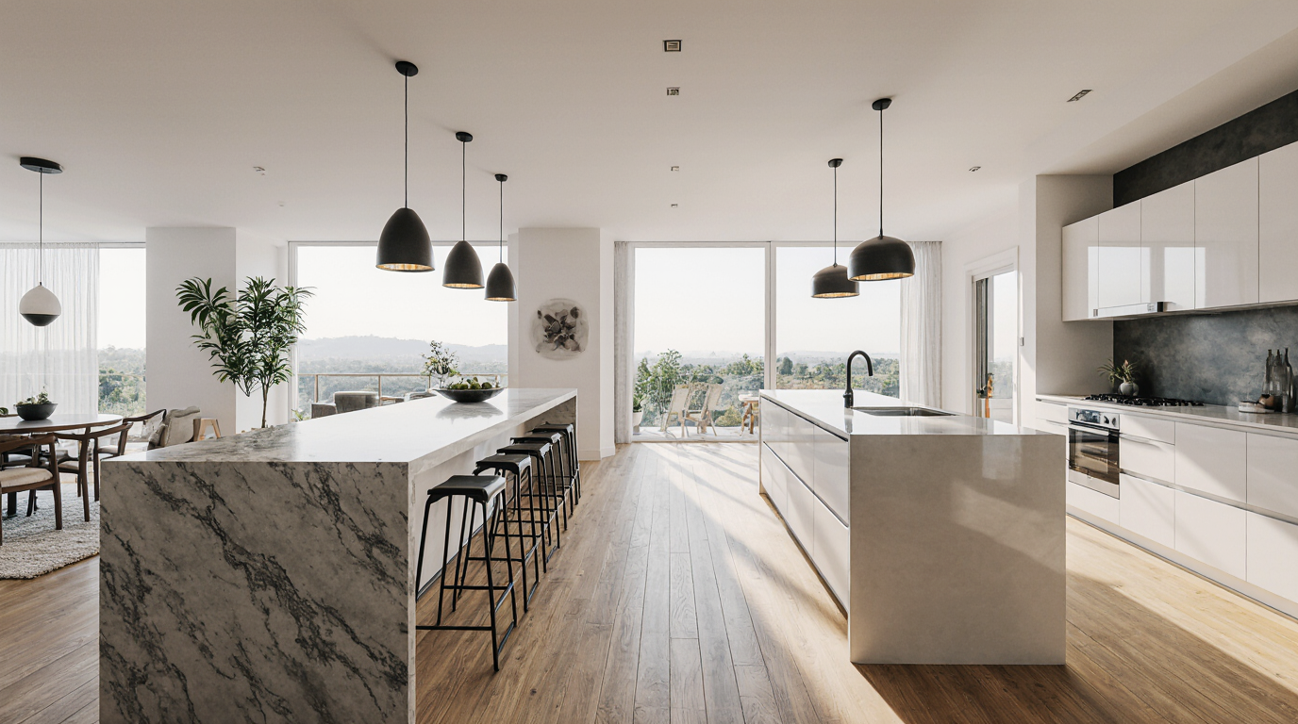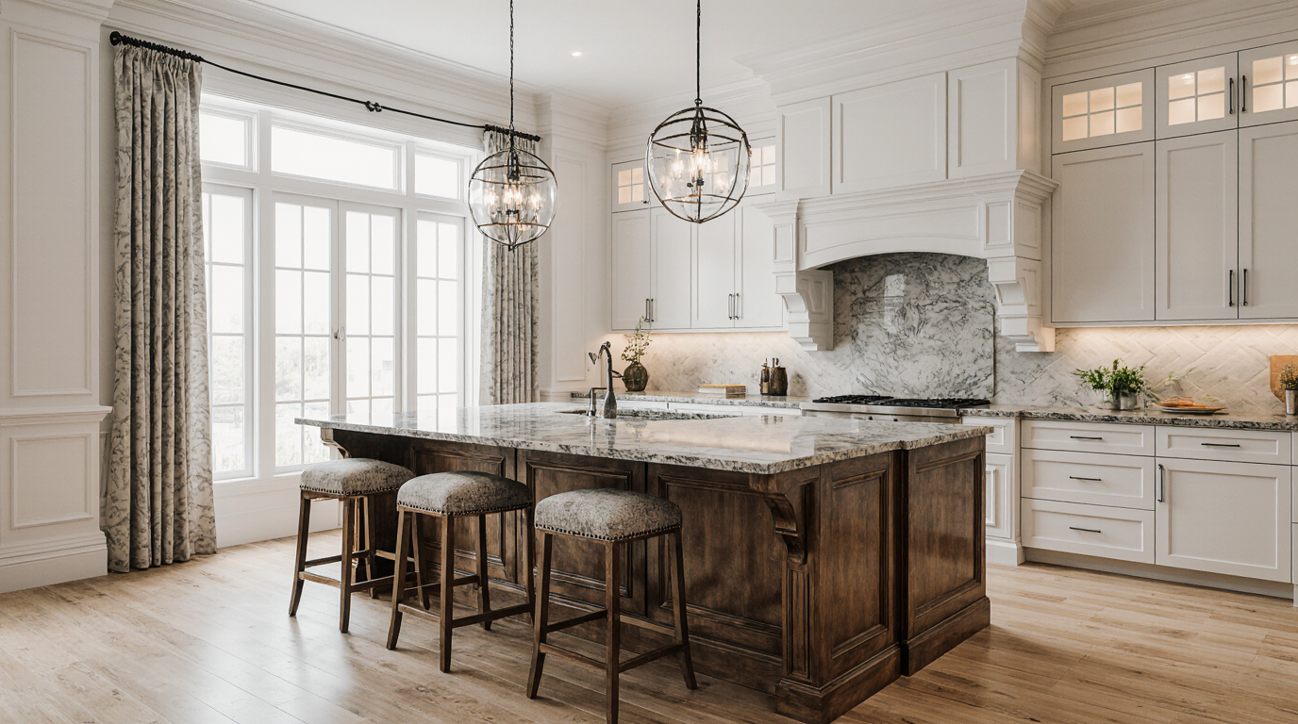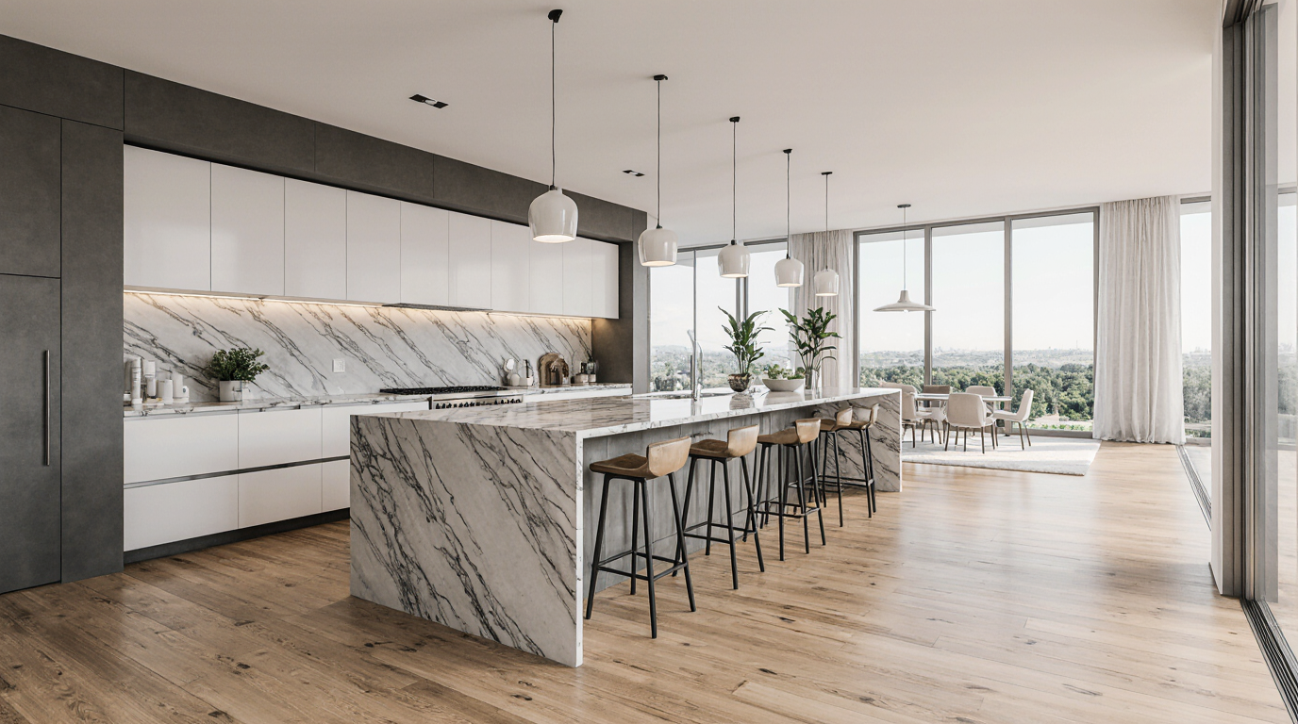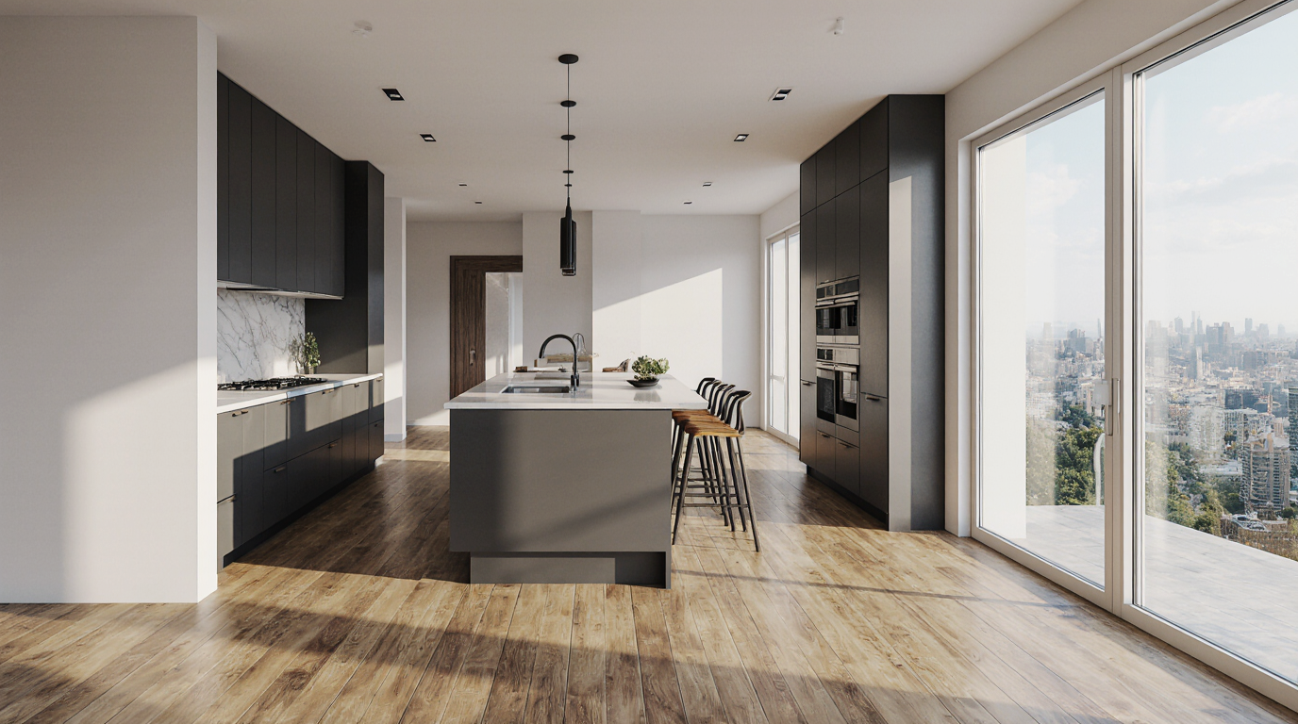Long Kitchen Design Sarasota County FL

Designing Long Kitchens: Optimizing Functionality, Flow, and Style for Elongated Spaces
Designing a long kitchen requires a balance of usability, visual appeal, and smart spatial planning to transform what could feel like a narrow corridor into a kitchen that is both inviting and operationally effective. A well-thought-out layout in a long kitchen not only enhances the workflow but also leverages all dimensions, making it welcoming yet functional. By carefully considering cabinet placement, lighting, and countertop flow, homeowners can create a kitchen that feels open, airy, and highly functional despite its elongated shape.
One of the most important elements in a long kitchen design is the galley-style configuration, which naturally fits elongated kitchens. In this design structure, parallel countertops and cabinetry on either side ensure smooth transitions between cooking, prep, and cleaning areas. For a more modern twist, designers often combine a one-sided layout with multifunctional counters or seating areas, achieving both aesthetic appeal and practical flow. Tailored storage solutions are essential, as slender, extended cabinets enhance storage while maintaining openness, ensuring the kitchen remains uncluttered and visually balanced.
Lighting is another essential consideration in a long kitchen, as the shape can restrict sunlight. Layered lighting solutions create depth, warmth, and function, highlighting focal points while enhancing comfort. Mirrors or reflective surfaces, such as glossy backsplashes or polished countertops, can further amplify light, making the kitchen feel larger and more welcoming. Energy-efficient lighting solutions not only improve aesthetics but also support sustainable living, which is increasingly a key consideration for thoughtful design.
When planning a long kitchen, it is essential to think about workflow and ergonomics. The classic kitchen triangle—linking the refrigerator, sink, and stove—is still relevant, even in extended layouts. Adequate layout spacing prevents congestion while boosting efficiency. Advanced storage solutions enhance workflow and maintain neatness. High-quality countertops such as quartz or granite not only provide durable work surfaces but also elevate the overall design, complementing the cabinetry and backsplash while enduring daily wear and tear.
Color schemes and materials in a long kitchen design can dramatically influence the perceived width and flow of the space. Soft tones expand visual perception while subtle contrasts add depth. Continuous floor materials create flow and coherence. Layered textures enhance richness and maintain unity. Translucent or glossy cabinetry increases perceived breadth and retains practicality. Streamlined hardware and hidden integrations refine both aesthetics and operation.
Functionality in a long kitchen can be further enhanced through multi-purpose zones. Multipurpose counters encourage family engagement and operational convenience. Mobile units or compact islands enhance utility and maintain circulation. Smart vertical storage optimizes functionality without crowding surfaces. Automation and smart devices support seamless operation and modern aesthetics.
The right floors balance longevity, texture, and visual effect. Durable materials like hardwood, ceramic tiles, or luxury vinyl provide resilience under high traffic while maintaining visual appeal. Patterns and finishes can guide the eye along the length of the room, either elongating or broadening the perception of space depending on the desired effect. Area rugs combine comfort with visual definition, enriching design. Attention to detail in selecting finishes, fixtures, and textures ensures that even the smallest elements contribute to a cohesive and inviting environment.
Airflow solutions are essential in elongated kitchen designs. Proper airflow is essential to prevent cooking odors from accumulating and to maintain a comfortable environment. Integrated ventilation solutions optimize air quality while remaining discreet. Functional airflow integration maintains visual continuity and elegance. Efficiency and style coexist when all elements are intentional and refined.
Finally, personal touches and accessories are key to making a long kitchen design feel unique and inviting. Statement lighting fixtures, decorative backsplashes, or open shelving displaying curated items can infuse character without overcrowding the layout. Plants or herbs bring life and freshness, while artwork or color accents reflect individual style. Merging efficiency with style creates warmth and identity. By combining expert planning, premium materials, and thoughtful details, a long kitchen can become a stunning, highly functional environment that supports both culinary creativity and social engagement.
Integrated strategies enable elongated kitchens to achieve both luxury and practicality. Thoughtful integration of design elements ensures a coherent, beautiful, and highly usable kitchen.




