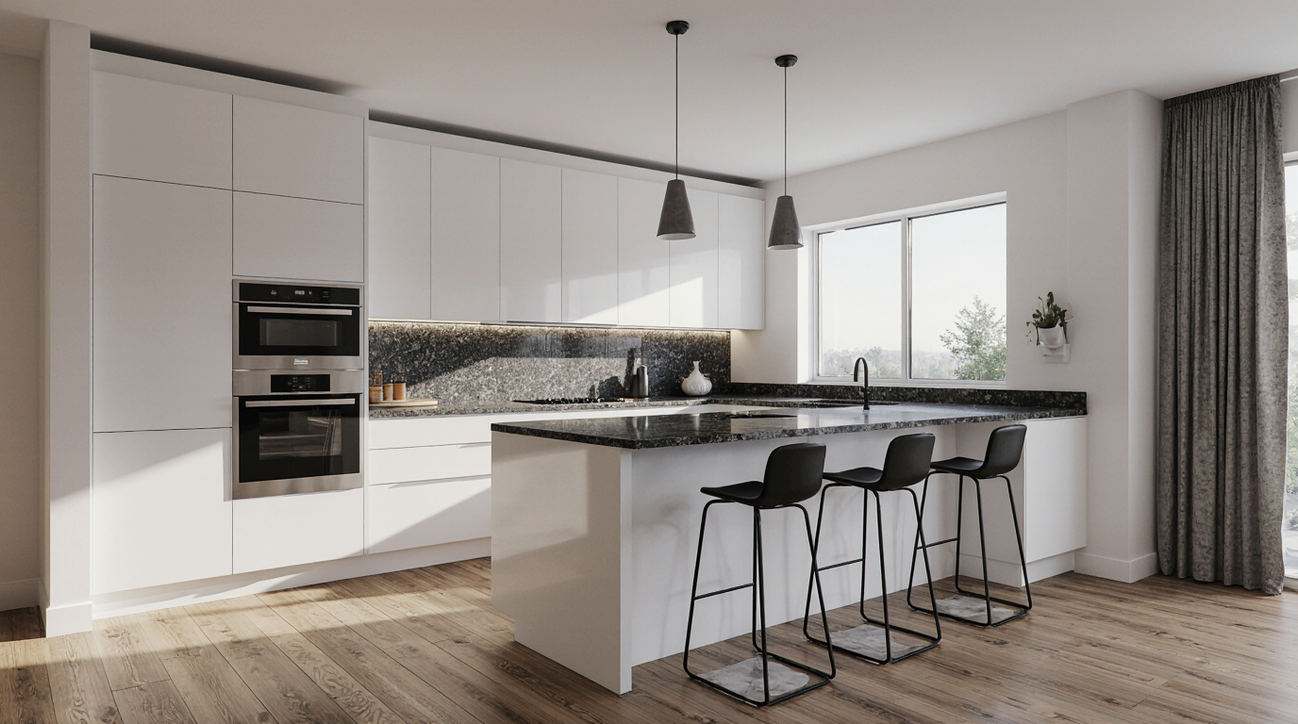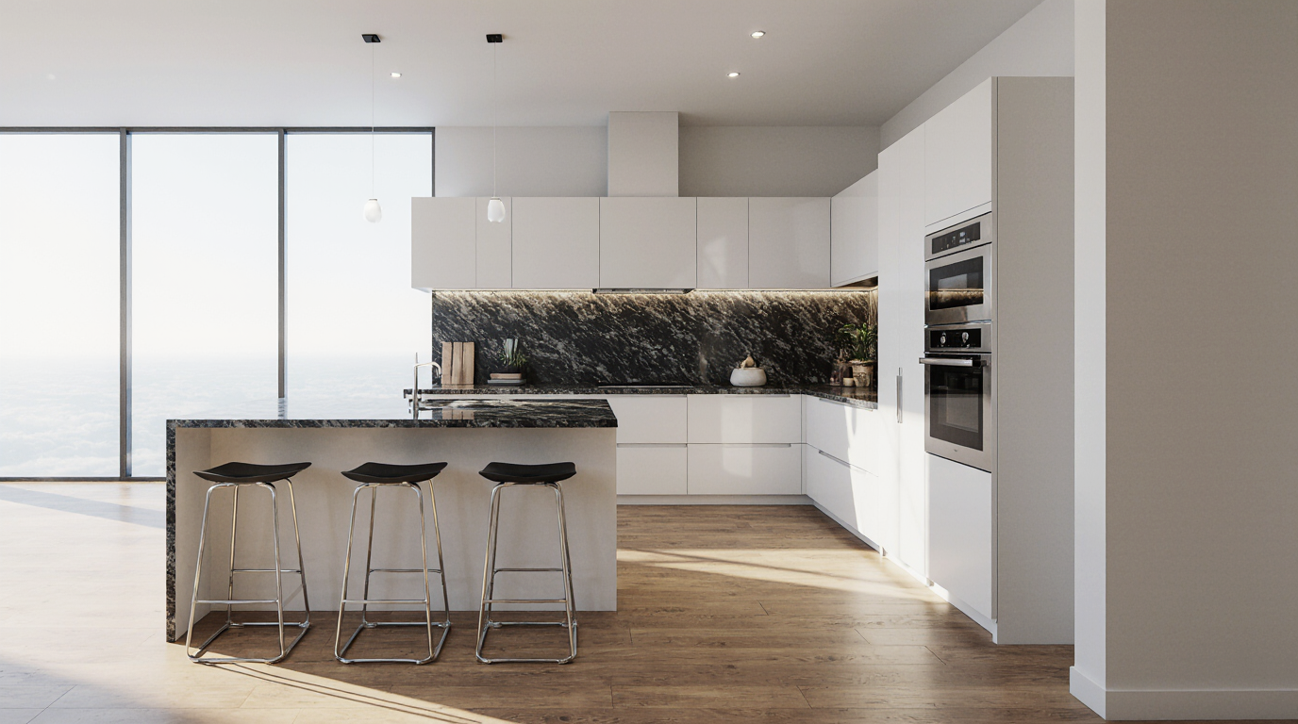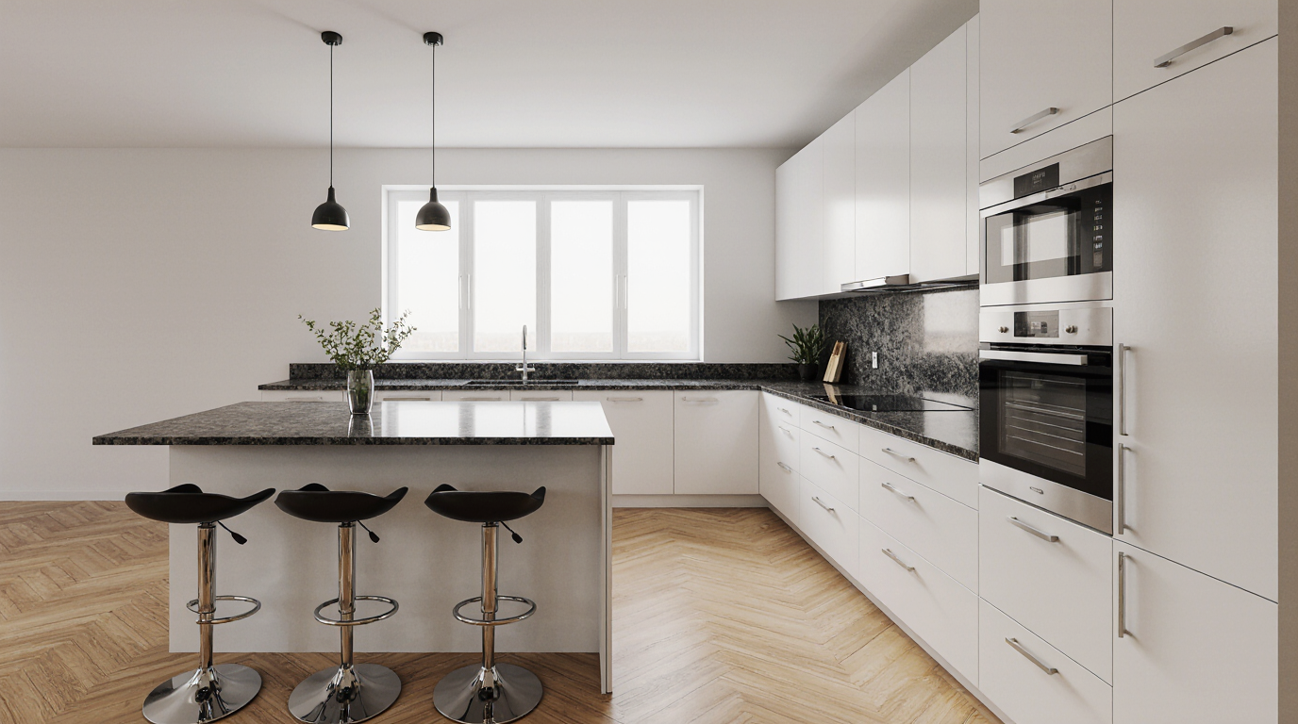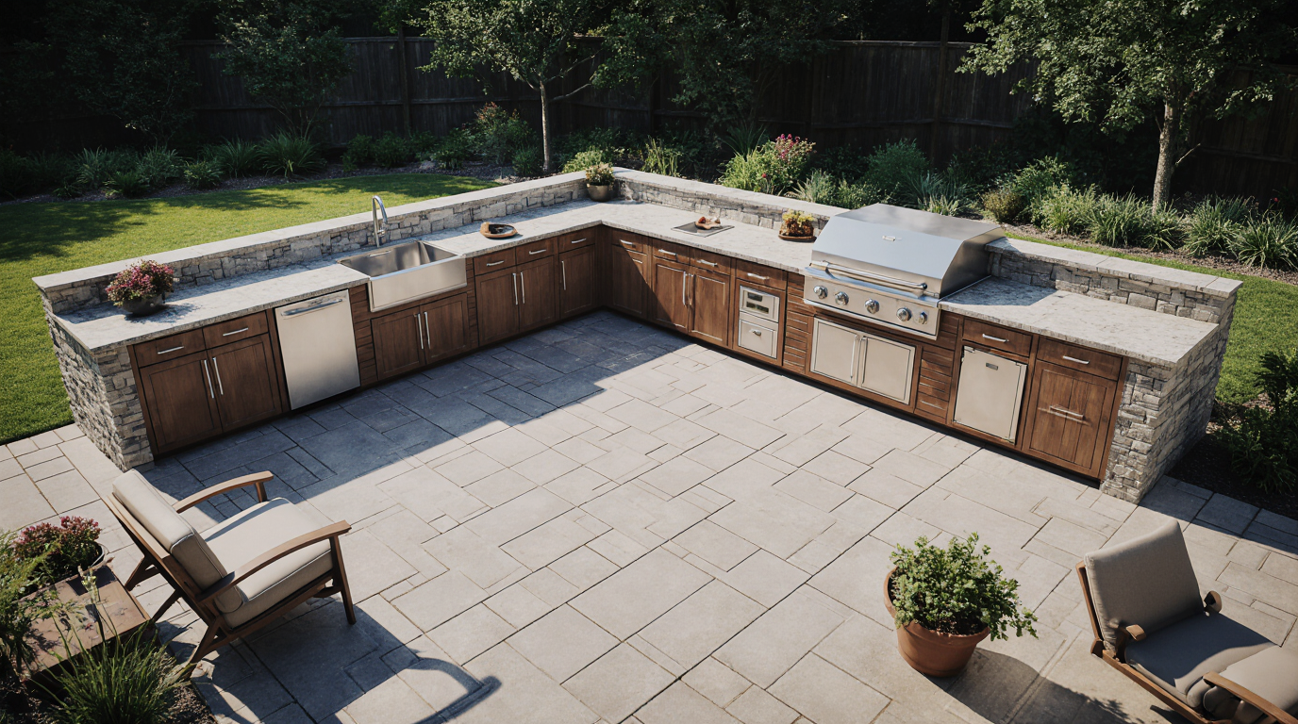L Shaped Kitchen Design Sarasota County FL

L Shaped Kitchen Design: Maximize Space and Elegance in Your Cooking Environment
Crafting a versatile and sophisticated kitchen begins with defining the perfect floor plan, and the L shaped kitchen design stands out as one of the most versatile and efficient solutions. This design utilizes two adjoining walls to form a natural right angle, allowing for streamlined operations and unrestricted mobility. Homeowners and interior designers alike value this configuration for its ability to combine efficiency, aesthetic appeal, and practicality, making it a versatile option for small or large homes. Its adaptable nature supports a range of customization options, enabling the installation of luxurious cabinets, modern appliances, and elegant surfaces without compromising accessibility.
One of the most significant advantages of the L shaped kitchen is its ability to define functional work areas while maintaining an airy, welcoming ambiance. Unlike galley kitchens, which can appear cramped, the L-shaped configuration fosters natural communication between spaces, making it well-suited for both cooking and socializing. The thoughtful arrangement of essential appliances within this layout minimizes unnecessary steps, enhancing overall productivity. Modern kitchen designers often suggest adding a central island or counter extension to offer additional workspaces while creating a gathering point, blending practicality with elegance.
For homeowners desiring a high-end kitchen experience, custom finishes and premium materials enhance the space. Designer cabinets with luxurious textures and smooth-operating drawers combine practicality with elegance. Designers often advocate for varied storage solutions to balance aesthetics and practicality. By choosing elegant, high-performance worktops, the kitchen achieves a refined, resilient centerpiece. Strategic lighting improves both function and style, with layered solutions such as under-cabinet lighting, pendant lights over a breakfast bar, and recessed ceiling fixtures highlighting design details while supporting tasks.
The flexibility of the L shaped kitchen design also makes it suitable for tight layouts. By utilizing vertical and horizontal space efficiently, this layout maximizes storage without overcrowding the room, ensuring that even compact kitchens feel spacious and airy. Designers often recommend incorporating vertical storage solutions, pull-out pantry units, and corner carousel cabinets to optimize capacity and organization. Additionally, by preserving visual connections to adjacent rooms, the kitchen remains part of a cohesive home layout. Homeowners can apply subtle hues and mirrors to enlarge perception, further boosting brightness and elegance.
When it comes to appliances, an L shaped kitchen provides abundant flexibility, integrated appliances allow optimal ergonomics to support both ergonomics and aesthetic appeal. For instance, positioning prep areas near natural light improves accessibility. Cooktops can be positioned on the longer counter wall to allow for expansive prep areas, while exhaust solutions support hygiene and comfort. Designers also recommend eco-friendly appliances for long-term savings and environmental benefits.
Incorporating diverse surfaces elevate the look and feel of the space. Wood flooring adds character and resilience, while backsplashes enhance style and practicality. Mixing textures, such as combining matte cabinetry with glossy countertops or metal accents adds dimension and style. A carefully curated color palette can define zones and draw attention to specific areas, such as a bold counter surface or decorative feature, reinforcing the kitchen’s role as the heart of the home.
Beyond visual appeal, this layout encourages practical living. Efficient accessory integration keeps essentials accessible, minimizing mess and optimizing operations. By considering cooking and social requirements, homeowners can enjoy a kitchen that is not only visually stunning but also highly practical. In open-plan homes, the L-shaped kitchen naturally complements dining and living areas, allowing for conviviality and focused meal prep.
Modern trends in kitchen design prioritize custom features, and L-shaped kitchens excel in flexibility. From integrated wine coolers and coffee stations to hidden storage compartments and smart home technology, this layout can be customized for specific homeowner preferences. Designers often blend utility improvements with elegant design elements, such as statement lighting fixtures, textured backsplashes, and elegant cabinet finishes, ensuring that the kitchen is both functional yet highly personalized.
In summary, the L shaped kitchen design is celebrated for its adaptability, efficiency, and timeless elegance. Whether in a compact flat or grand residence, this layout utilizes corners efficiently, streamlines tasks, and embraces personalization, making it an excellent option for those seeking form and practicality. By integrating premium materials, smart appliances, and thoughtful organization solutions, an L-shaped kitchen transforms into the centerpiece of the home—a space where cooking, entertaining, and everyday life seamlessly come together.




